ペニンシュラキッチン (ガラス板のキッチンパネル、モザイクタイルのキッチンパネル、フラットパネル扉のキャビネット、シェーカースタイル扉のキャビネット、グレーのキッチンカウンター) の写真
絞り込み:
資材コスト
並び替え:今日の人気順
写真 1〜20 枚目(全 619 枚)

Soft-close drawer glides allow for easy access to your pots and pans.
ワシントンD.C.にある広いトランジショナルスタイルのおしゃれなキッチン (アンダーカウンターシンク、シェーカースタイル扉のキャビネット、グレーのキャビネット、珪岩カウンター、グレーのキッチンパネル、モザイクタイルのキッチンパネル、シルバーの調理設備、無垢フローリング、茶色い床、グレーのキッチンカウンター) の写真
ワシントンD.C.にある広いトランジショナルスタイルのおしゃれなキッチン (アンダーカウンターシンク、シェーカースタイル扉のキャビネット、グレーのキャビネット、珪岩カウンター、グレーのキッチンパネル、モザイクタイルのキッチンパネル、シルバーの調理設備、無垢フローリング、茶色い床、グレーのキッチンカウンター) の写真
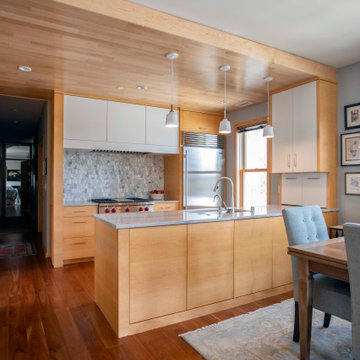
ミネアポリスにあるコンテンポラリースタイルのおしゃれなキッチン (アンダーカウンターシンク、淡色木目調キャビネット、グレーのキッチンパネル、茶色い床、グレーのキッチンカウンター、フラットパネル扉のキャビネット、モザイクタイルのキッチンパネル、シルバーの調理設備、濃色無垢フローリング) の写真

Whit Preston
オースティンにある中くらいなコンテンポラリースタイルのおしゃれなペニンシュラキッチン (フラットパネル扉のキャビネット、グレーのキャビネット、アンダーカウンターシンク、クオーツストーンカウンター、白いキッチンパネル、モザイクタイルのキッチンパネル、シルバーの調理設備、濃色無垢フローリング、茶色い床、グレーのキッチンカウンター) の写真
オースティンにある中くらいなコンテンポラリースタイルのおしゃれなペニンシュラキッチン (フラットパネル扉のキャビネット、グレーのキャビネット、アンダーカウンターシンク、クオーツストーンカウンター、白いキッチンパネル、モザイクタイルのキッチンパネル、シルバーの調理設備、濃色無垢フローリング、茶色い床、グレーのキッチンカウンター) の写真

ローマにあるお手頃価格の広いモダンスタイルのおしゃれなキッチン (アンダーカウンターシンク、フラットパネル扉のキャビネット、白いキャビネット、クオーツストーンカウンター、グレーのキッチンパネル、ガラス板のキッチンパネル、シルバーの調理設備、磁器タイルの床、マルチカラーの床、グレーのキッチンカウンター) の写真
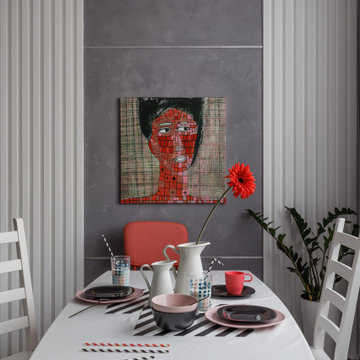
他の地域にあるお手頃価格の中くらいなコンテンポラリースタイルのおしゃれなキッチン (アンダーカウンターシンク、フラットパネル扉のキャビネット、白いキャビネット、人工大理石カウンター、マルチカラーのキッチンパネル、ガラス板のキッチンパネル、シルバーの調理設備、グレーのキッチンカウンター) の写真
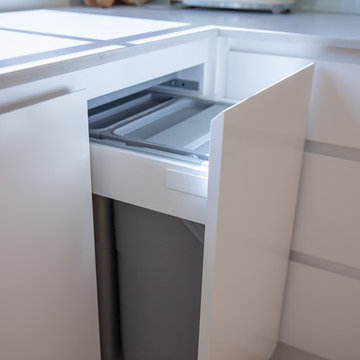
メルボルンにある中くらいな北欧スタイルのおしゃれなキッチン (アンダーカウンターシンク、フラットパネル扉のキャビネット、白いキャビネット、御影石カウンター、白いキッチンパネル、ガラス板のキッチンパネル、シルバーの調理設備、淡色無垢フローリング、グレーのキッチンカウンター) の写真
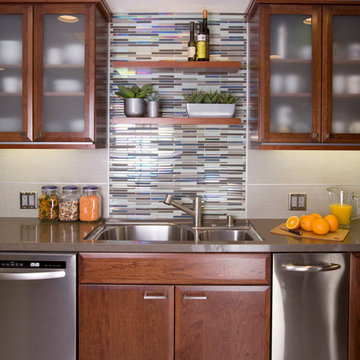
Peter Giles Photography
サンフランシスコにある小さなコンテンポラリースタイルのおしゃれなキッチン (アンダーカウンターシンク、フラットパネル扉のキャビネット、中間色木目調キャビネット、クオーツストーンカウンター、グレーのキッチンパネル、ガラス板のキッチンパネル、シルバーの調理設備、磁器タイルの床、グレーの床、グレーのキッチンカウンター) の写真
サンフランシスコにある小さなコンテンポラリースタイルのおしゃれなキッチン (アンダーカウンターシンク、フラットパネル扉のキャビネット、中間色木目調キャビネット、クオーツストーンカウンター、グレーのキッチンパネル、ガラス板のキッチンパネル、シルバーの調理設備、磁器タイルの床、グレーの床、グレーのキッチンカウンター) の写真

The lower cabinets are shaker style and painted in Sherwin Williams Naval while the upper cabinets are Sherwin Williams in Repose Gray. The exposed beams and window trim are the home's original. The island counter is monte cristo granite and the perimeter counters are fossil gray quartz.
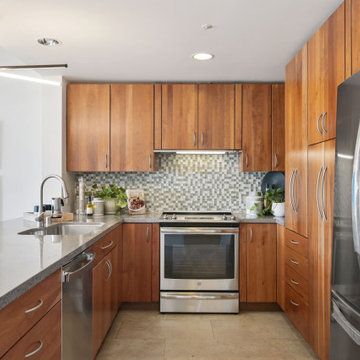
他の地域にあるコンテンポラリースタイルのおしゃれなキッチン (アンダーカウンターシンク、フラットパネル扉のキャビネット、中間色木目調キャビネット、グレーのキッチンパネル、モザイクタイルのキッチンパネル、シルバーの調理設備、ベージュの床、グレーのキッチンカウンター) の写真
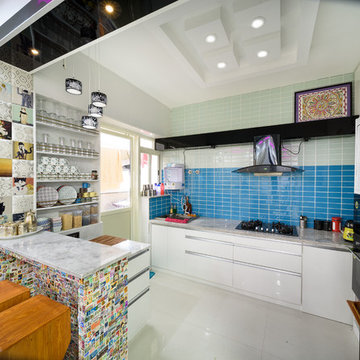
バンガロールにあるコンテンポラリースタイルのおしゃれなキッチン (フラットパネル扉のキャビネット、白いキャビネット、青いキッチンパネル、モザイクタイルのキッチンパネル、黒い調理設備、白い床、グレーのキッチンカウンター) の写真

These modern, handle-less kitchens are a stunning blend of crisp white finishes and warm wood accents. Its clean lines and minimalist aesthetic are accentuated by the absence of handles, giving the space a sleek, streamlined look. The white cabinetry and surfaces create a bright, airy atmosphere, while the wooden elements inject a natural warmth, striking a perfect balance between modern sophistication and homely charm. The kitchens offer not just a stylish cooking area but a seamless, contemporary living space where functionality meets design.

Julia Crawley
4 cm starke Front mit elektrischer Öfnung über die Griffmulde.
12 mm Quarzstein-Arbeitsplatte
他の地域にあるラグジュアリーな広いコンテンポラリースタイルのおしゃれなキッチン (アンダーカウンターシンク、フラットパネル扉のキャビネット、グレーのキャビネット、白いキッチンパネル、ガラス板のキッチンパネル、シルバーの調理設備、大理石の床、グレーのキッチンカウンター、クオーツストーンカウンター) の写真
他の地域にあるラグジュアリーな広いコンテンポラリースタイルのおしゃれなキッチン (アンダーカウンターシンク、フラットパネル扉のキャビネット、グレーのキャビネット、白いキッチンパネル、ガラス板のキッチンパネル、シルバーの調理設備、大理石の床、グレーのキッチンカウンター、クオーツストーンカウンター) の写真

Contemporary German Kitchen in Rustington, West Sussex
Aron has created a subtle grey theme for this Rustington project, with natural surfaces and lovely personal inclusions.
The Brief
This Rustington client required a modernisation of their kitchen space with special inclusions to suit the way they wanted to use their new kitchen.
A breakfast bar island was sought after, as a place to perch and for casual eating, with a gloss finish and soft pastel tones a preferred theme. Whilst undertaking the works flooring and heating improvements were also required.
Design Elements
Designer Aron conjured a simple u-shape layout to make the most of this space, incorporating a breakfast bar as required, with decorative storage featured above.
Gloss furniture in a Satin Grey finish has been utilised, which reflects around the space to make the room feel larger. The furniture is complemented by Silestone Quartz surfaces, which have been chosen in a natural grey Moorland Fog finish.
The client has chosen to incorporate their favoured pastel colour in the form of a glass splashback, which works well with the Satin Grey cabinetry.
Karndean flooring has been installed within the kitchen as well as in most of the downstairs space in this property. A full-height radiator has also been installed to provide plenty of warmth to the kitchen.
Special Inclusions
High-performance Neff appliances were specified to provide long-lasting functions to the kitchen. The client has opted for a single Slide & Hide oven, combination oven and warming drawer to help them with cooking duties.
Elsewhere a Neff hob, integrated extractor hood and refrigerator complete the appliance requirements for this project.
To decorate the space, this client has opted for some nice storage areas. An underlit shelf is a nice feature and space to store decorative items, which looks particularly nice with the undercabinet lighting also opted for.
Quartz work surfaces have been installed on the large window sill, which has been nicely decorated with plants and decorations.
Project Highlight
The highlight of this project was the breakfast bar area.
It provides a place to eat at any time of day or a nice space to catch up with friends and has been enhanced with glass-fronted wall cabinets and integrated lighting.
This area also helps to equip the kitchen with extra built-in storage.
The End Result
The end result is a kitchen that incorporates all the requirements of the client and more!
In a relatively compact space, Aron has designed a complete and functional kitchen, with plenty of special inclusions and decorative features for this Rustington client.
If your kitchen requires a transformation discover how our expert designers can create your dream kitchen space.
To arrange a free design appointment, visit a showroom or book an appointment now!

Art Gray Photography
ロサンゼルスにあるモダンスタイルのおしゃれなキッチン (一体型シンク、フラットパネル扉のキャビネット、中間色木目調キャビネット、ステンレスカウンター、黄色いキッチンパネル、ガラス板のキッチンパネル、シルバーの調理設備、淡色無垢フローリング、ベージュの床、グレーのキッチンカウンター) の写真
ロサンゼルスにあるモダンスタイルのおしゃれなキッチン (一体型シンク、フラットパネル扉のキャビネット、中間色木目調キャビネット、ステンレスカウンター、黄色いキッチンパネル、ガラス板のキッチンパネル、シルバーの調理設備、淡色無垢フローリング、ベージュの床、グレーのキッチンカウンター) の写真
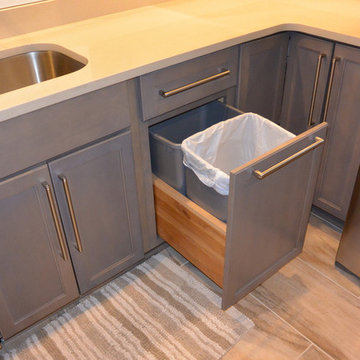
This compact transitional kitchen design in Bowie, MD utilizes a well-organized layout and clever storage solutions to maximize the available space. The Decora Harmony maple kitchen cabinets in Urban finish pack ample storage into the perimeter cabinetry, and a peninsula separating the kitchen and living area also provides extra work space. The upper cabinets have frosted glass with in cabinet lighting, which adds light and depth to the room. Customized storage includes pull out garbage and recycling cans and corner cabinet storage with a lazy Susan. The gray cabinets are accented by Top Knobs Pennington pulls, a Pebble Rock Q Quartz countertop, and 12 x 13 mosaic tile backsplash from Compass Tile in multiple gray tones. A combination microwave range hood fits neatly into the layout, along with the Royal USA stainless sink with a Delta Trinsic faucet. The Solstice team also installed a new patio door and kitchen floor tile designed to match the direction of wood flooring in the adjacent living area.
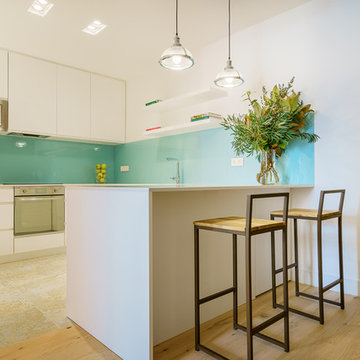
Felix Davilla
マドリードにあるコンテンポラリースタイルのおしゃれなキッチン (フラットパネル扉のキャビネット、白いキャビネット、青いキッチンパネル、ガラス板のキッチンパネル、シルバーの調理設備、淡色無垢フローリング、グレーのキッチンカウンター) の写真
マドリードにあるコンテンポラリースタイルのおしゃれなキッチン (フラットパネル扉のキャビネット、白いキャビネット、青いキッチンパネル、ガラス板のキッチンパネル、シルバーの調理設備、淡色無垢フローリング、グレーのキッチンカウンター) の写真
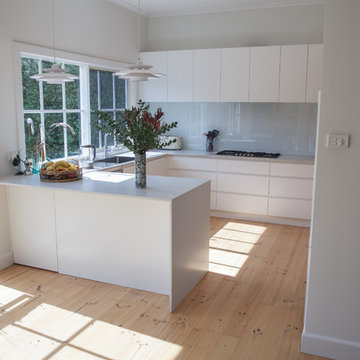
メルボルンにある中くらいな北欧スタイルのおしゃれなキッチン (フラットパネル扉のキャビネット、白いキャビネット、アンダーカウンターシンク、御影石カウンター、白いキッチンパネル、ガラス板のキッチンパネル、淡色無垢フローリング、シルバーの調理設備、グレーのキッチンカウンター) の写真
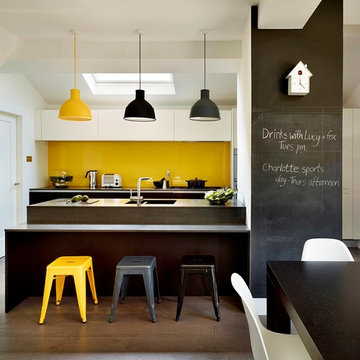
他の地域にある中くらいなコンテンポラリースタイルのおしゃれなキッチン (フラットパネル扉のキャビネット、白いキャビネット、黄色いキッチンパネル、濃色無垢フローリング、グレーのキッチンカウンター、ダブルシンク、ガラス板のキッチンパネル、茶色い床) の写真
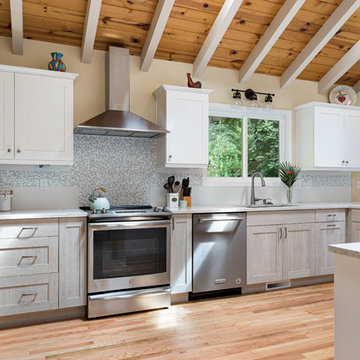
A dark, non-descript kitchen is reinvigorated into a fresh, inviting space to entertain and cook. Soft, inviting colors and a tasteful combination of cabinet styles add to the transitional feel and help to bring new life to this Pacific Northwest home.
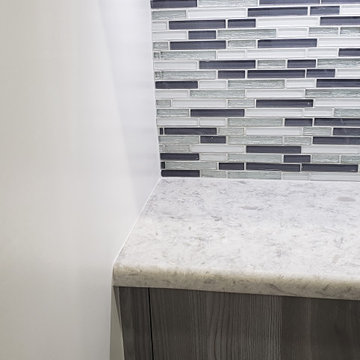
Custom cabinets. Wall cabinets High Gloss Grey doors, base cabinets Wood grey walnut laminate door.
Quartz countertop. Glass mosaic. Linen finish grey porcelain floor tile from Italy.
ペニンシュラキッチン (ガラス板のキッチンパネル、モザイクタイルのキッチンパネル、フラットパネル扉のキャビネット、シェーカースタイル扉のキャビネット、グレーのキッチンカウンター) の写真
1