キッチン (ガラス板のキッチンパネル、モザイクタイルのキッチンパネル、フラットパネル扉のキャビネット、落し込みパネル扉のキャビネット、折り上げ天井) の写真
絞り込み:
資材コスト
並び替え:今日の人気順
写真 1〜20 枚目(全 400 枚)

Olivier Chabaud
パリにあるラスティックスタイルのおしゃれなキッチン (フラットパネル扉のキャビネット、茶色いキッチンパネル、モザイクタイルのキッチンパネル、ラミネートの床、茶色い床、茶色いキッチンカウンター、折り上げ天井) の写真
パリにあるラスティックスタイルのおしゃれなキッチン (フラットパネル扉のキャビネット、茶色いキッチンパネル、モザイクタイルのキッチンパネル、ラミネートの床、茶色い床、茶色いキッチンカウンター、折り上げ天井) の写真

Il progetto ha previsto la cucina come locale centrale divisa dal un alto con una tenda Dooor a separazione con lo studio e dall'altro due grandi vetrate scorrevoli a separazione della zona pranzo.
L'isola della cucina è elemento centrale che è anche zona snack.
Tutti gli arredi compresi quelli dalla cucina sono disegnati su misura e realizzati in fenix e legno

他の地域にあるお手頃価格の中くらいなコンテンポラリースタイルのおしゃれなキッチン (シングルシンク、フラットパネル扉のキャビネット、白いキャビネット、木材カウンター、白いキッチンパネル、モザイクタイルのキッチンパネル、黒い調理設備、ラミネートの床、アイランドなし、ベージュの床、茶色いキッチンカウンター、折り上げ天井) の写真

他の地域にあるお手頃価格の中くらいなコンテンポラリースタイルのおしゃれなキッチン (ドロップインシンク、フラットパネル扉のキャビネット、白いキャビネット、ラミネートカウンター、ガラス板のキッチンパネル、シルバーの調理設備、ラミネートの床、アイランドなし、ベージュの床、ベージュのキッチンカウンター、折り上げ天井) の写真
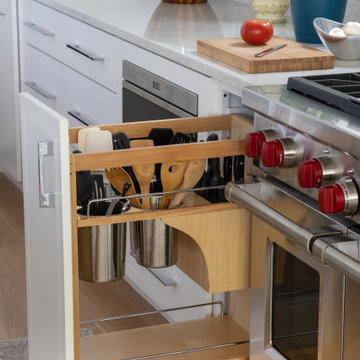
ミルウォーキーにある高級な広いトランジショナルスタイルのおしゃれなキッチン (アンダーカウンターシンク、フラットパネル扉のキャビネット、白いキャビネット、クオーツストーンカウンター、白いキッチンパネル、モザイクタイルのキッチンパネル、パネルと同色の調理設備、淡色無垢フローリング、茶色い床、白いキッチンカウンター、折り上げ天井) の写真
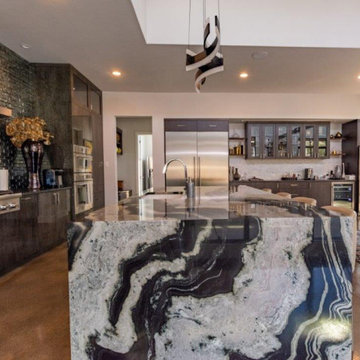
Contemporary Open Kitchen
オースティンにあるコンテンポラリースタイルのおしゃれなキッチン (アンダーカウンターシンク、フラットパネル扉のキャビネット、濃色木目調キャビネット、クオーツストーンカウンター、メタリックのキッチンパネル、モザイクタイルのキッチンパネル、シルバーの調理設備、コンクリートの床、茶色い床、黒いキッチンカウンター、折り上げ天井) の写真
オースティンにあるコンテンポラリースタイルのおしゃれなキッチン (アンダーカウンターシンク、フラットパネル扉のキャビネット、濃色木目調キャビネット、クオーツストーンカウンター、メタリックのキッチンパネル、モザイクタイルのキッチンパネル、シルバーの調理設備、コンクリートの床、茶色い床、黒いキッチンカウンター、折り上げ天井) の写真

Licensed General Contractor In Los Angeles | Kitchen & bathroom remodeling
Los Angeles Constructions is a reputable licensed general contractor in Los Angeles offering authentic services of home remodeling, kitchen and bathroom remodeling, building maintenance, and building construction (domestic and commercial).
being a general contractor in Los Angeles we exactly understand how to carry out construction projects as per the requirements of clients in Los Angeles.
Our team of hardcore professionals has expertise in their own respective fields so that the project can be executed flawlessly. We have rich experience in kitchen remodeling, bathroom remodeling, house construction, commercial building construction.
Being a general contractor in Los Angeles we always make sure the best services for our valued customers so that the best can be delivered or nothing.
Construction work comes with huge responsibility since any construction project is a dream project of a client this is why do not take anything for granted while carrying out a construction project.
To avoid a slightest mistake in construction project we have hired a team of professionals who perform thier duties with the perfection so that only the best can be given to the clients.

One of the favorite spaces in the whole house is the kitchen. To give it the personal details that you want, combination of different materials is the key; in this case we mixed wood with a white color

広いトランジショナルスタイルのおしゃれなキッチン (アンダーカウンターシンク、フラットパネル扉のキャビネット、ベージュキッチンパネル、モザイクタイルのキッチンパネル、パネルと同色の調理設備、淡色無垢フローリング、ベージュの床、黒いキッチンカウンター、淡色木目調キャビネット、折り上げ天井) の写真

While renovating the main living spaces we gave the kitchen a quick facelift so it could flow with the living spaces better. The kitchen will be fully renovated with new extension and rooflight installation later.
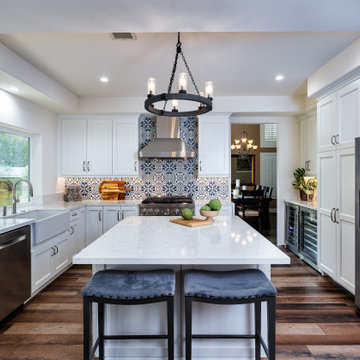
This renovated kitchen was designed for a family of three, with an eat in kitchen, dedicated beverage center and cooking space. Including a white marble farmhouse sink, a Kitchen Aid range oven, and Whirlpool fridge.

Один из способов не загромождать маленькую кухню — превратить подоконник в стол.
エカテリンブルクにある低価格の小さなコンテンポラリースタイルのおしゃれなキッチン (アンダーカウンターシンク、フラットパネル扉のキャビネット、グレーのキャビネット、人工大理石カウンター、ベージュキッチンパネル、ガラス板のキッチンパネル、黒い調理設備、セラミックタイルの床、アイランドなし、マルチカラーの床、白いキッチンカウンター、折り上げ天井) の写真
エカテリンブルクにある低価格の小さなコンテンポラリースタイルのおしゃれなキッチン (アンダーカウンターシンク、フラットパネル扉のキャビネット、グレーのキャビネット、人工大理石カウンター、ベージュキッチンパネル、ガラス板のキッチンパネル、黒い調理設備、セラミックタイルの床、アイランドなし、マルチカラーの床、白いキッチンカウンター、折り上げ天井) の写真
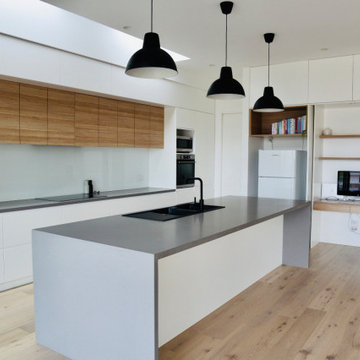
Form & Frame oversaw the Design & Project Management of this new family home kitchen. The design included lots of light, plentiful storage with a handle-free design. Caesarstone benchtops and Polytec Natural Oak feature details

Архитектор-дизайнер: Ирина Килина
Дизайнер: Екатерина Дудкина
サンクトペテルブルクにあるコンテンポラリースタイルのおしゃれなキッチン (アンダーカウンターシンク、フラットパネル扉のキャビネット、濃色木目調キャビネット、クオーツストーンカウンター、ベージュキッチンパネル、ガラス板のキッチンパネル、黒い調理設備、無垢フローリング、アイランドなし、茶色い床、黒いキッチンカウンター、折り上げ天井) の写真
サンクトペテルブルクにあるコンテンポラリースタイルのおしゃれなキッチン (アンダーカウンターシンク、フラットパネル扉のキャビネット、濃色木目調キャビネット、クオーツストーンカウンター、ベージュキッチンパネル、ガラス板のキッチンパネル、黒い調理設備、無垢フローリング、アイランドなし、茶色い床、黒いキッチンカウンター、折り上げ天井) の写真

マイアミにあるビーチスタイルのおしゃれなキッチン (アンダーカウンターシンク、落し込みパネル扉のキャビネット、白いキャビネット、白いキッチンパネル、モザイクタイルのキッチンパネル、パネルと同色の調理設備、無垢フローリング、茶色い床、グレーのキッチンカウンター、折り上げ天井) の写真
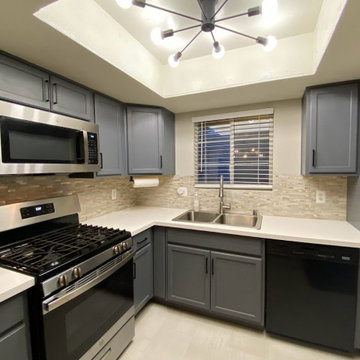
Design consultation and advising for DIY/Budget Renovation.
Owner purchased this condo with a very cramped and dated kitchen and light fixtures, and early 2000s-era café paint colors.
Owner did a lot of the work himself or with friends to keep the budget down.
HDC advised on design details and paint colors, chose light fixtures (ceiling lights for kitchen and dining and arch floor lamp in living room). HDC also assisted with creating a new kitchen floor plan, which involved removing one wall, replacing existing tile and modifying flooring transition location, replacing all cabinetry except for the tall pantry cabinet, choosing cabinet paint, installing modern cabinet hardware, replacing laminate counters with a budget white quartz prefab counter, replacing appliances, sink, and faucet, and installing a low-cost peel & stick backsplash.
Due to budget constraints, we could not remove the entire wall between the kitchen and dining space to make the wall completely flush from the kitchen to dining area transition, but decided to relocate the refrigerator to that wall nonetheless, in order to improve sightlines and improve traffic flow and function for refrigerator access. We created a coffee/drinks bar where the original fridge was located. The owner decided to keep the existing water line that had serviced the ice maker in the fridge where it was previously located (and cap it temporarily). He plans to plumb it in the future to support a filtered drinking water line and auto-filling coffee maker to finish out the drink center.
Ultimately, we couldn't stretch the budget for a perfect layout, but we were still able to improve the function and open up the flow of this hub of the condo for better entertaining and more convenient homeowner use of the space.
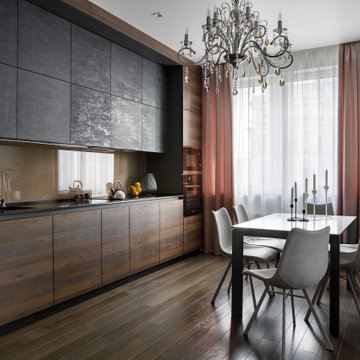
Архитектор-дизайнер: Ирина Килина
Дизайнер: Екатерина Дудкина
サンクトペテルブルクにあるコンテンポラリースタイルのおしゃれなキッチン (アンダーカウンターシンク、フラットパネル扉のキャビネット、濃色木目調キャビネット、クオーツストーンカウンター、ベージュキッチンパネル、ガラス板のキッチンパネル、黒い調理設備、無垢フローリング、アイランドなし、茶色い床、黒いキッチンカウンター、折り上げ天井) の写真
サンクトペテルブルクにあるコンテンポラリースタイルのおしゃれなキッチン (アンダーカウンターシンク、フラットパネル扉のキャビネット、濃色木目調キャビネット、クオーツストーンカウンター、ベージュキッチンパネル、ガラス板のキッチンパネル、黒い調理設備、無垢フローリング、アイランドなし、茶色い床、黒いキッチンカウンター、折り上げ天井) の写真
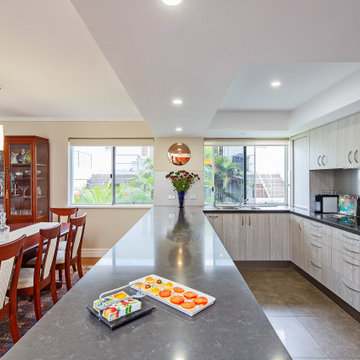
Modern kitchen renovation in a transitional inner-city riverside apartment.
ブリスベンにある高級な中くらいなコンテンポラリースタイルのおしゃれなキッチン (フラットパネル扉のキャビネット、淡色木目調キャビネット、クオーツストーンカウンター、ガラス板のキッチンパネル、シルバーの調理設備、無垢フローリング、茶色い床、黒いキッチンカウンター、ダブルシンク、グレーのキッチンパネル、折り上げ天井) の写真
ブリスベンにある高級な中くらいなコンテンポラリースタイルのおしゃれなキッチン (フラットパネル扉のキャビネット、淡色木目調キャビネット、クオーツストーンカウンター、ガラス板のキッチンパネル、シルバーの調理設備、無垢フローリング、茶色い床、黒いキッチンカウンター、ダブルシンク、グレーのキッチンパネル、折り上げ天井) の写真

Y- Line Pronorm kitchen, Matt Lacquer Stone Grey with Oak Sepia.
Worktop; Dekton Aura 15
Tap; Quooker Tap Flex - Filtered and hot water
Appliances; Siemens top of the range - Studio Line
1. Coffee Machine
2. Warming drawer
3. Single oven/ Microwave steam
4. Full steam cooking sous Vide oven
5. Vacuum drawer for Sous Vide cooking
6. Touch to open dishwasher
7. Venting Hob
8. Integrated Freezer
9. Integrated Fridge
10. Capel Wine Cooler
This kitchen is an L-Shaped Kitchen, 4.9m x 2.5m , with a central 2.25m x 1m island. Venting hob in the island allowed for some decorative lighting above the island. The warmth of the rich dark oak sepia tall units and shelving combined with light stone grey wall units and base units, finished off with Dekton White Aura 15 counter tops and waterfall island. Simply Stunning yet space saving, making the most efficient use of space.
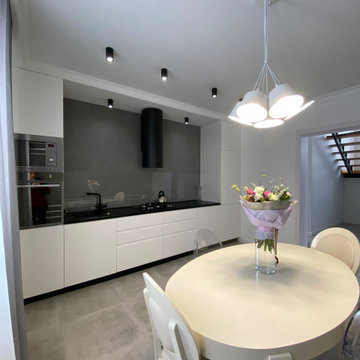
他の地域にあるコンテンポラリースタイルのおしゃれなキッチン (アンダーカウンターシンク、フラットパネル扉のキャビネット、白いキャビネット、ラミネートカウンター、ガラス板のキッチンパネル、黒い調理設備、磁器タイルの床、アイランドなし、グレーの床、黒いキッチンカウンター、折り上げ天井) の写真
キッチン (ガラス板のキッチンパネル、モザイクタイルのキッチンパネル、フラットパネル扉のキャビネット、落し込みパネル扉のキャビネット、折り上げ天井) の写真
1