キッチン (ガラス板のキッチンパネル、ミラータイルのキッチンパネル、フラットパネル扉のキャビネット、珪岩カウンター、黒い床) の写真
絞り込み:
資材コスト
並び替え:今日の人気順
写真 1〜20 枚目(全 46 枚)

Colin Conces
オマハにある高級な小さなミッドセンチュリースタイルのおしゃれなキッチン (アンダーカウンターシンク、フラットパネル扉のキャビネット、グレーのキャビネット、珪岩カウンター、白いキッチンパネル、ガラス板のキッチンパネル、パネルと同色の調理設備、磁器タイルの床、黒い床、白いキッチンカウンター) の写真
オマハにある高級な小さなミッドセンチュリースタイルのおしゃれなキッチン (アンダーカウンターシンク、フラットパネル扉のキャビネット、グレーのキャビネット、珪岩カウンター、白いキッチンパネル、ガラス板のキッチンパネル、パネルと同色の調理設備、磁器タイルの床、黒い床、白いキッチンカウンター) の写真

Lisa Lodwig
グロスタシャーにある高級な中くらいなコンテンポラリースタイルのおしゃれなキッチン (フラットパネル扉のキャビネット、珪岩カウンター、青いキッチンパネル、ガラス板のキッチンパネル、パネルと同色の調理設備、磁器タイルの床、アンダーカウンターシンク、ベージュのキャビネット、黒い床) の写真
グロスタシャーにある高級な中くらいなコンテンポラリースタイルのおしゃれなキッチン (フラットパネル扉のキャビネット、珪岩カウンター、青いキッチンパネル、ガラス板のキッチンパネル、パネルと同色の調理設備、磁器タイルの床、アンダーカウンターシンク、ベージュのキャビネット、黒い床) の写真
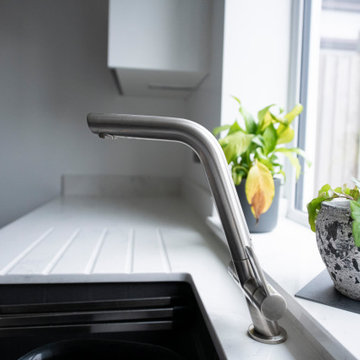
The stylish Franke tap is streamlined and minimal
ケントにある小さなモダンスタイルのおしゃれなキッチン (アンダーカウンターシンク、フラットパネル扉のキャビネット、白いキャビネット、珪岩カウンター、ミラータイルのキッチンパネル、シルバーの調理設備、黒い床、白いキッチンカウンター) の写真
ケントにある小さなモダンスタイルのおしゃれなキッチン (アンダーカウンターシンク、フラットパネル扉のキャビネット、白いキャビネット、珪岩カウンター、ミラータイルのキッチンパネル、シルバーの調理設備、黒い床、白いキッチンカウンター) の写真

Photography by Jon Shireman
ニューヨークにある高級な小さなエクレクティックスタイルのおしゃれなキッチン (アンダーカウンターシンク、フラットパネル扉のキャビネット、ベージュのキャビネット、珪岩カウンター、白いキッチンパネル、ガラス板のキッチンパネル、パネルと同色の調理設備、濃色無垢フローリング、黒い床、白いキッチンカウンター) の写真
ニューヨークにある高級な小さなエクレクティックスタイルのおしゃれなキッチン (アンダーカウンターシンク、フラットパネル扉のキャビネット、ベージュのキャビネット、珪岩カウンター、白いキッチンパネル、ガラス板のキッチンパネル、パネルと同色の調理設備、濃色無垢フローリング、黒い床、白いキッチンカウンター) の写真

Open plan - Kitchen & Kitchen Island / Breakfast far with living room and feature TV wall. Ideas for small space optimisation.
ロンドンにある高級な小さなコンテンポラリースタイルのおしゃれなアイランドキッチン (フラットパネル扉のキャビネット、白いキャビネット、珪岩カウンター、メタリックのキッチンパネル、ガラス板のキッチンパネル、シルバーの調理設備、濃色無垢フローリング、黒い床、白いキッチンカウンター) の写真
ロンドンにある高級な小さなコンテンポラリースタイルのおしゃれなアイランドキッチン (フラットパネル扉のキャビネット、白いキャビネット、珪岩カウンター、メタリックのキッチンパネル、ガラス板のキッチンパネル、シルバーの調理設備、濃色無垢フローリング、黒い床、白いキッチンカウンター) の写真
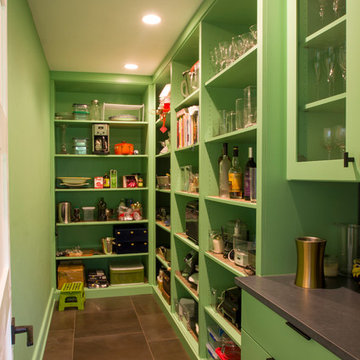
Full Home Renovation from a Traditional Home to a Contemporary Style.
ミルウォーキーにある広いエクレクティックスタイルのおしゃれなキッチン (フラットパネル扉のキャビネット、緑のキャビネット、珪岩カウンター、メタリックのキッチンパネル、ミラータイルのキッチンパネル、磁器タイルの床、黒い床、黒いキッチンカウンター) の写真
ミルウォーキーにある広いエクレクティックスタイルのおしゃれなキッチン (フラットパネル扉のキャビネット、緑のキャビネット、珪岩カウンター、メタリックのキッチンパネル、ミラータイルのキッチンパネル、磁器タイルの床、黒い床、黒いキッチンカウンター) の写真
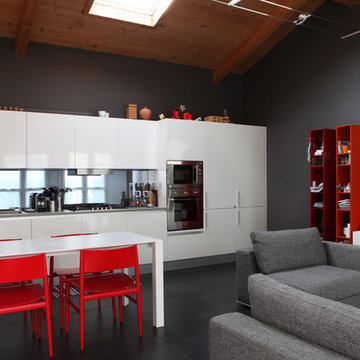
Cucina laccato bianco lucido, lineare. Composta da tre colonne che contengono il frigorifero da incasso, i due forni e una zona attrezzata per contentere scope, aspirapolvere e piccoli elettrodomestici.
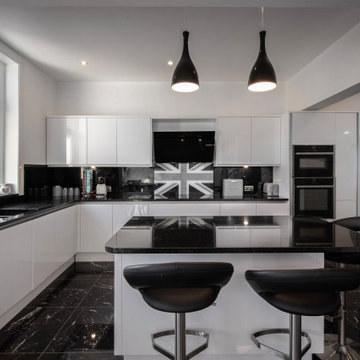
Ideally suited to contemporary urban living this design shows its versatility by offering numerous accessories that can be used to develop your own unique look. Whether you appreciate the softness of curves or prefer simple straight lines this design has just what you are looking for.
This customer wanted a bespoke Union Jack splashback to compliment their love of the MOD design era.
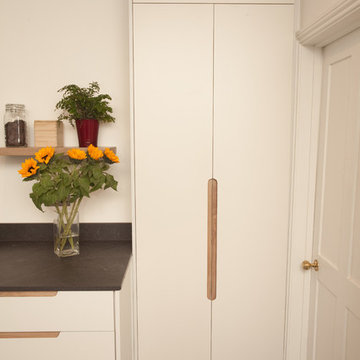
Cabinetry - Mixture of painted and veneered doors and drawer fronts
Handles - Stopped 'J' handle detail in solid Oak
Cabinetry colour - Little Greene Slaked Lime 105 & American White Oak Veneer
Worktop - Dekton Fossil
Appliances - Miele, Elica & Caple
Adam Swaine
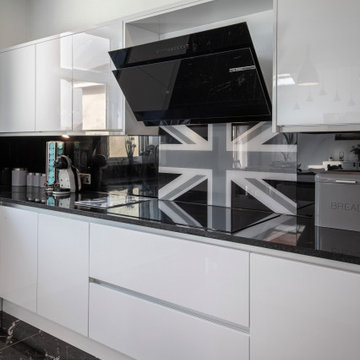
Ideally suited to contemporary urban living this design shows its versatility by offering numerous accessories that can be used to develop your own unique look. Whether you appreciate the softness of curves or prefer simple straight lines this design has just what you are looking for.
This customer wanted a bespoke Union Jack splashback to compliment their love of the MOD design era.
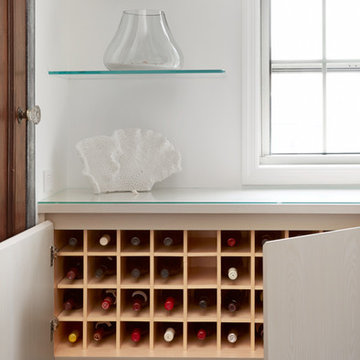
Photography by Jon Shireman
ニューヨークにある高級な小さなエクレクティックスタイルのおしゃれなキッチン (アンダーカウンターシンク、フラットパネル扉のキャビネット、ベージュのキャビネット、珪岩カウンター、白いキッチンパネル、ガラス板のキッチンパネル、パネルと同色の調理設備、濃色無垢フローリング、黒い床、白いキッチンカウンター) の写真
ニューヨークにある高級な小さなエクレクティックスタイルのおしゃれなキッチン (アンダーカウンターシンク、フラットパネル扉のキャビネット、ベージュのキャビネット、珪岩カウンター、白いキッチンパネル、ガラス板のキッチンパネル、パネルと同色の調理設備、濃色無垢フローリング、黒い床、白いキッチンカウンター) の写真
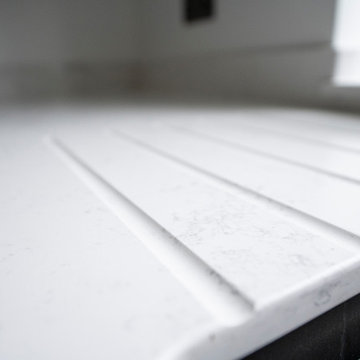
Quartz worktops with drainer grooves
ケントにある小さなモダンスタイルのおしゃれなキッチン (アンダーカウンターシンク、フラットパネル扉のキャビネット、白いキャビネット、珪岩カウンター、ミラータイルのキッチンパネル、シルバーの調理設備、黒い床、白いキッチンカウンター) の写真
ケントにある小さなモダンスタイルのおしゃれなキッチン (アンダーカウンターシンク、フラットパネル扉のキャビネット、白いキャビネット、珪岩カウンター、ミラータイルのキッチンパネル、シルバーの調理設備、黒い床、白いキッチンカウンター) の写真
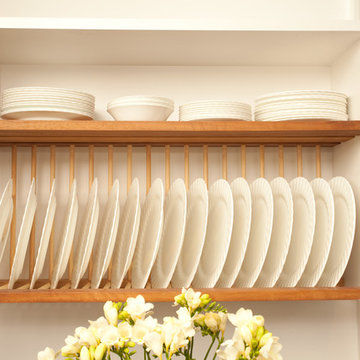
Cabinetry - Mixture of painted and veneered doors and drawer fronts
Handles - Stopped 'J' handle detail in solid Oak
Cabinetry colour - Little Greene Slaked Lime 105 & American White Oak Veneer
Worktop - Dekton Fossil
Appliances - Miele, Elica & Caple
Adam Swaine
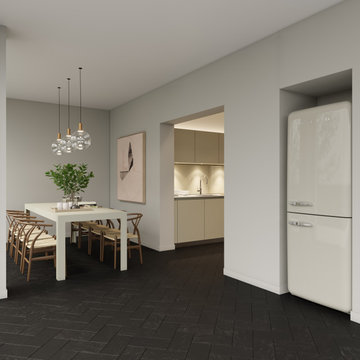
Basement secondary kitchen with Eat-in space
ロンドンにある高級な中くらいなコンテンポラリースタイルのおしゃれなキッチン (フラットパネル扉のキャビネット、グレーのキャビネット、珪岩カウンター、ガラス板のキッチンパネル、シルバーの調理設備、スレートの床、アイランドなし、黒い床、グレーのキッチンカウンター) の写真
ロンドンにある高級な中くらいなコンテンポラリースタイルのおしゃれなキッチン (フラットパネル扉のキャビネット、グレーのキャビネット、珪岩カウンター、ガラス板のキッチンパネル、シルバーの調理設備、スレートの床、アイランドなし、黒い床、グレーのキッチンカウンター) の写真
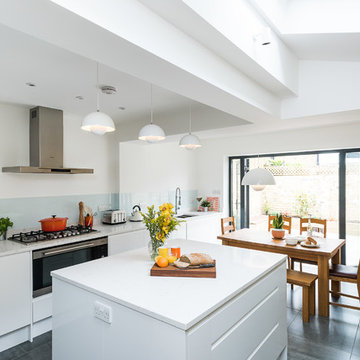
Veronica Rodriguez Interior Photography
ロンドンにある中くらいなコンテンポラリースタイルのおしゃれなキッチン (フラットパネル扉のキャビネット、白いキャビネット、珪岩カウンター、青いキッチンパネル、ガラス板のキッチンパネル、シルバーの調理設備、スレートの床、黒い床) の写真
ロンドンにある中くらいなコンテンポラリースタイルのおしゃれなキッチン (フラットパネル扉のキャビネット、白いキャビネット、珪岩カウンター、青いキッチンパネル、ガラス板のキッチンパネル、シルバーの調理設備、スレートの床、黒い床) の写真
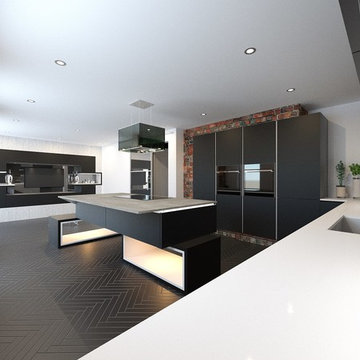
Baptie Design
エディンバラにあるお手頃価格の中くらいなコンテンポラリースタイルのおしゃれなキッチン (アンダーカウンターシンク、フラットパネル扉のキャビネット、黒いキャビネット、珪岩カウンター、黒いキッチンパネル、ミラータイルのキッチンパネル、黒い調理設備、無垢フローリング、黒い床、グレーのキッチンカウンター) の写真
エディンバラにあるお手頃価格の中くらいなコンテンポラリースタイルのおしゃれなキッチン (アンダーカウンターシンク、フラットパネル扉のキャビネット、黒いキャビネット、珪岩カウンター、黒いキッチンパネル、ミラータイルのキッチンパネル、黒い調理設備、無垢フローリング、黒い床、グレーのキッチンカウンター) の写真
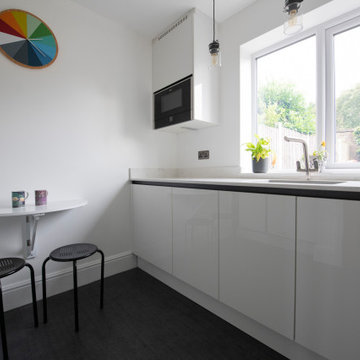
Even with a place to perch
ケントにある小さなモダンスタイルのおしゃれなキッチン (アンダーカウンターシンク、フラットパネル扉のキャビネット、白いキャビネット、珪岩カウンター、ミラータイルのキッチンパネル、シルバーの調理設備、黒い床、白いキッチンカウンター) の写真
ケントにある小さなモダンスタイルのおしゃれなキッチン (アンダーカウンターシンク、フラットパネル扉のキャビネット、白いキャビネット、珪岩カウンター、ミラータイルのキッチンパネル、シルバーの調理設備、黒い床、白いキッチンカウンター) の写真
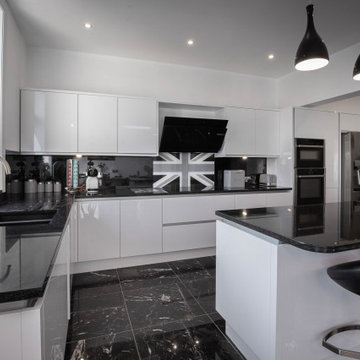
Ideally suited to contemporary urban living this design shows its versatility by offering numerous accessories that can be used to develop your own unique look. Whether you appreciate the softness of curves or prefer simple straight lines this design has just what you are looking for.
This customer wanted a bespoke Union Jack splashback to compliment their love of the MOD design era.
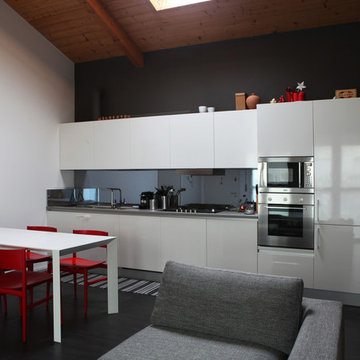
他の地域にある中くらいなモダンスタイルのおしゃれなI型キッチン (ドロップインシンク、フラットパネル扉のキャビネット、白いキャビネット、珪岩カウンター、グレーのキッチンパネル、ガラス板のキッチンパネル、シルバーの調理設備、磁器タイルの床、黒い床、グレーのキッチンカウンター) の写真

Project by d KISER design.construct, inc.
Photographer: Colin Conces
https://www.colinconces.com
Architect: PEN
http://penarchitect.com
キッチン (ガラス板のキッチンパネル、ミラータイルのキッチンパネル、フラットパネル扉のキャビネット、珪岩カウンター、黒い床) の写真
1