キッチン (ガラス板のキッチンパネル、ミラータイルのキッチンパネル、青いキャビネット、中間色木目調キャビネット) の写真
絞り込み:
資材コスト
並び替え:今日の人気順
写真 1〜20 枚目(全 6,134 枚)
1/5

A kitchen that was Featured in Britain Best Selling Kitchen, Bethroom and Bathroom magazine.
@snookphotograph
ロンドンにある高級な中くらいなコンテンポラリースタイルのおしゃれなキッチン (シングルシンク、フラットパネル扉のキャビネット、青いキャビネット、大理石カウンター、茶色い床、グレーのキッチンカウンター、ミラータイルのキッチンパネル、シルバーの調理設備、淡色無垢フローリング) の写真
ロンドンにある高級な中くらいなコンテンポラリースタイルのおしゃれなキッチン (シングルシンク、フラットパネル扉のキャビネット、青いキャビネット、大理石カウンター、茶色い床、グレーのキッチンカウンター、ミラータイルのキッチンパネル、シルバーの調理設備、淡色無垢フローリング) の写真

What struck us strange about this property was that it was a beautiful period piece but with the darkest and smallest kitchen considering it's size and potential. We had a quite a few constrictions on the extension but in the end we managed to provide a large bright kitchen/dinning area with direct access to a beautiful garden and keeping the 'new ' in harmony with the existing building. We also expanded a small cellar into a large and functional Laundry room with a cloakroom bathroom.
Jake Fitzjones Photography Ltd
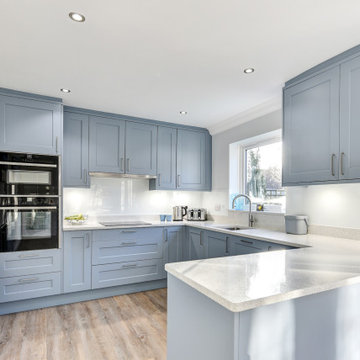
Authentic British Kitchen in Worthing, West Sussex
A traditional kitchen with handmade cabinetry and dovetail joinery was required for this sunny seaside renovation.
The Brief
An ultra-luxurious, authentic kitchen was required for this development project undertaken by our contract department. To tie in with high ceilings and sash windows a traditional theme was sought to impress potential suitors of this wonderful property.
The property is a four-storey townhouse near to the seaside in Worthing and has been developed to an exceptional standard for a private client.
Design Elements
The developer already had an idea of the layout of the space, with a wall-to-wall run and island as the preferred configuration.
To add the authentic, traditional element to the project our handmade British kitchen option from Mereway Kitchens was required, boasting handmade cabinetry and dovetail joinery. A Diamond Grey finish has been opted for, which combines nicely with the sparkling quartz work surfaces.
Special Inclusions
To match the premium furnishings with premium functionality, a combination of Siemens cooking appliances has been utilised. Notable inclusions are a Siemens warming drawer, a combination oven and a Caple wine cabinet.
Integrated appliances have been opted for in the form of Siemens refrigerator, freezer and dishwasher.
Project Highlight
The real standout of this project is the handmade cabinetry, which matches the grandeur of this property in every way. The dovetailed oak joinery is exhibited across all drawers and cupboards in this kitchen space.
Understated door knobs and cup handles have been chosen to match the traditional style.
The End Result
This project is a fantastic example of the exceptional handcrafted cabinetry that we can offer from our British supplier. The detail and special inclusions add a fantastic allure to this kitchen thanks to a great design and installation from our contracts team.
If you are looking for a traditional handmade kitchen then our handcrafted British option may be just what you require. Talk to our design team about upgrading your kitchen today.

Custom Breakfast bar with storage above, a built in microwave in the middle and storage below. This is the perfect place to make your espresso in the morning!

ワシントンD.C.にある中くらいなコンテンポラリースタイルのおしゃれなII型キッチン (フラットパネル扉のキャビネット、中間色木目調キャビネット、オレンジのキッチンパネル、ガラス板のキッチンパネル、黒い調理設備、無垢フローリング、アイランドなし、茶色い床、白いキッチンカウンター) の写真

This small kitchen space needed to have every inch function well for this young family. By adding the banquette seating we were able to get the table out of the walkway and allow for easier flow between the rooms. Wall cabinets to the counter on either side of the custom plaster hood gave room for food storage as well as the microwave to get tucked away. The clean lines of the slab drawer fronts and beaded inset make the space feel visually larger.
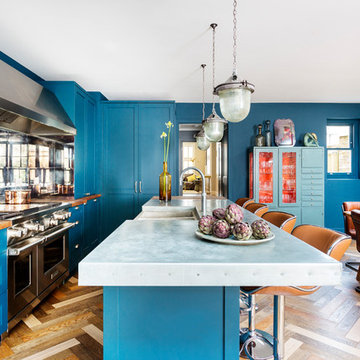
ロンドンにある高級な中くらいなエクレクティックスタイルのおしゃれなキッチン (エプロンフロントシンク、シェーカースタイル扉のキャビネット、青いキャビネット、亜鉛製カウンター、ミラータイルのキッチンパネル、シルバーの調理設備、グレーのキッチンカウンター、無垢フローリング、茶色い床) の写真
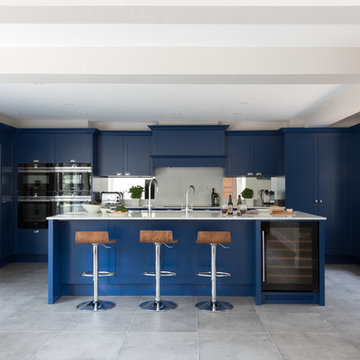
Paul M Craig
ハートフォードシャーにある高級な広いトランジショナルスタイルのおしゃれなキッチン (アンダーカウンターシンク、シェーカースタイル扉のキャビネット、青いキャビネット、珪岩カウンター、白いキッチンパネル、ミラータイルのキッチンパネル、シルバーの調理設備、磁器タイルの床、グレーの床、白いキッチンカウンター) の写真
ハートフォードシャーにある高級な広いトランジショナルスタイルのおしゃれなキッチン (アンダーカウンターシンク、シェーカースタイル扉のキャビネット、青いキャビネット、珪岩カウンター、白いキッチンパネル、ミラータイルのキッチンパネル、シルバーの調理設備、磁器タイルの床、グレーの床、白いキッチンカウンター) の写真
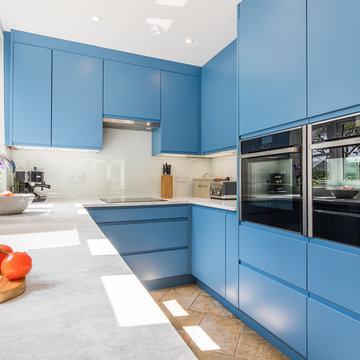
Dug Wilders
他の地域にある中くらいなコンテンポラリースタイルのおしゃれなキッチン (一体型シンク、フラットパネル扉のキャビネット、青いキャビネット、ラミネートカウンター、青いキッチンパネル、ガラス板のキッチンパネル、パネルと同色の調理設備、セラミックタイルの床、アイランドなし、ベージュの床、白いキッチンカウンター) の写真
他の地域にある中くらいなコンテンポラリースタイルのおしゃれなキッチン (一体型シンク、フラットパネル扉のキャビネット、青いキャビネット、ラミネートカウンター、青いキッチンパネル、ガラス板のキッチンパネル、パネルと同色の調理設備、セラミックタイルの床、アイランドなし、ベージュの床、白いキッチンカウンター) の写真

The new kitchen extension provided a foot print of approx 8.6m by 5.6m. We took a small space out of this footage by elongating the hallway to provide a utility room opposite a full height, double coat cupboard before entering the new kitchen.
As this is a new part of the house we embraced the modernity and choose sleek, handleless blue cabintery. The bronzed mirrored splashback adds warmth as well as maximising the sense of space.
Photography by @paullcraig

オークランドにあるコンテンポラリースタイルのおしゃれなキッチン (アンダーカウンターシンク、フラットパネル扉のキャビネット、青いキャビネット、グレーのキッチンパネル、ガラス板のキッチンパネル、黒い調理設備、グレーの床) の写真
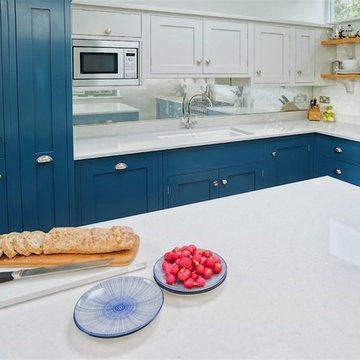
A well planned family kitchen hand built in the Shaker style. Designed to meet the customers brief of an eating and cooking space which all the family could enjoy. The kitchen includes a bespoke island with a Quartz worktop and breakfast bar seating in Caesarstone's Misty Carrara. Like the base cabinets it's painted in Farrow & Ball's Stiffkey Blue whilst the wall units are painted in Pavilion Grey. The cabinetry is perfectly complemented by the brushed nickel handles and solid oak shelves with painted gallows brackets.
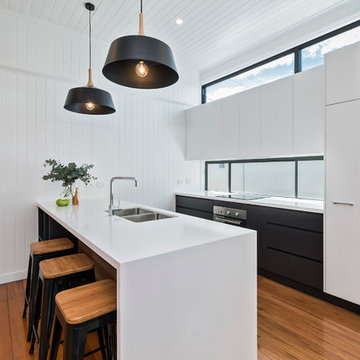
ブリスベンにあるお手頃価格の中くらいなコンテンポラリースタイルのおしゃれなキッチン (アンダーカウンターシンク、フラットパネル扉のキャビネット、中間色木目調キャビネット、クオーツストーンカウンター、マルチカラーのキッチンパネル、ガラス板のキッチンパネル、シルバーの調理設備、無垢フローリング) の写真

James Stewart
フェニックスにある低価格の小さなコンテンポラリースタイルのおしゃれなキッチン (アンダーカウンターシンク、フラットパネル扉のキャビネット、中間色木目調キャビネット、シルバーの調理設備、クオーツストーンカウンター、白いキッチンパネル、ガラス板のキッチンパネル、磁器タイルの床) の写真
フェニックスにある低価格の小さなコンテンポラリースタイルのおしゃれなキッチン (アンダーカウンターシンク、フラットパネル扉のキャビネット、中間色木目調キャビネット、シルバーの調理設備、クオーツストーンカウンター、白いキッチンパネル、ガラス板のキッチンパネル、磁器タイルの床) の写真

Rick Ueda
ロサンゼルスにあるラグジュアリーな広いコンテンポラリースタイルのおしゃれなキッチン (アンダーカウンターシンク、フラットパネル扉のキャビネット、中間色木目調キャビネット、珪岩カウンター、ガラス板のキッチンパネル、シルバーの調理設備、無垢フローリング) の写真
ロサンゼルスにあるラグジュアリーな広いコンテンポラリースタイルのおしゃれなキッチン (アンダーカウンターシンク、フラットパネル扉のキャビネット、中間色木目調キャビネット、珪岩カウンター、ガラス板のキッチンパネル、シルバーの調理設備、無垢フローリング) の写真
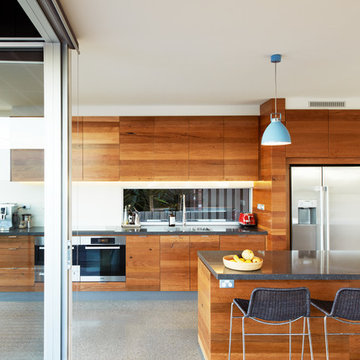
The kitchen and dining open onto the expansive view. A polished concrete slab is a robust yet refined floor finish for the kitchen and dining area.
Photography Roger D'Souza

Contractor: Giffin and Crane
Photographer: Jim Bartsch
サンタバーバラにある中くらいなトラディショナルスタイルのおしゃれなキッチン (シルバーの調理設備、落し込みパネル扉のキャビネット、中間色木目調キャビネット、ミラータイルのキッチンパネル、無垢フローリング) の写真
サンタバーバラにある中くらいなトラディショナルスタイルのおしゃれなキッチン (シルバーの調理設備、落し込みパネル扉のキャビネット、中間色木目調キャビネット、ミラータイルのキッチンパネル、無垢フローリング) の写真
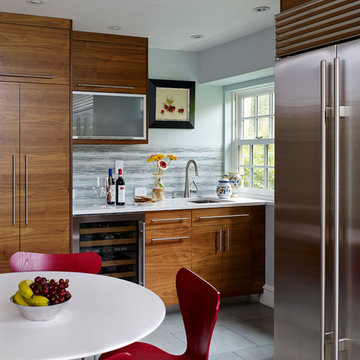
Photographer: Jeffrey Totaro
フィラデルフィアにあるコンテンポラリースタイルのおしゃれなダイニングキッチン (アンダーカウンターシンク、フラットパネル扉のキャビネット、中間色木目調キャビネット、グレーのキッチンパネル、シルバーの調理設備、クオーツストーンカウンター、ガラス板のキッチンパネル) の写真
フィラデルフィアにあるコンテンポラリースタイルのおしゃれなダイニングキッチン (アンダーカウンターシンク、フラットパネル扉のキャビネット、中間色木目調キャビネット、グレーのキッチンパネル、シルバーの調理設備、クオーツストーンカウンター、ガラス板のキッチンパネル) の写真

The tiles come from Pental ( http://www.pentalonline.com/) and United Tile ( http://www.unitedtile.com/) in Portland. However, the red glass accent tiles are custom.

Three level island...
The homeowner’s wanted a large galley style kitchen with island. It was important to the wife the island be unique and serve many purposes. Our team used Google Sketchup to produce and present concept after concept. Each revision brought us closer to what you see. The final design boasted a two sided island (yes, there is storage under the bar) 6” thick cantilevered bar ledge over a steel armature, and waterfall counter tops on both ends. On one end we had a slit fabricated to receive one side of a tempered glass counter top. The other side is supported by a stainless steel inverted U. The couple usually enjoys breakfast or coffee and the morning news at this quaint spot.
Photography by Juliana Franco
キッチン (ガラス板のキッチンパネル、ミラータイルのキッチンパネル、青いキャビネット、中間色木目調キャビネット) の写真
1