キッチン (ガラス板のキッチンパネル、ミラータイルのキッチンパネル、磁器タイルのキッチンパネル、ベージュのキャビネット、濃色木目調キャビネット、フラットパネル扉のキャビネット) の写真
絞り込み:
資材コスト
並び替え:今日の人気順
写真 1〜20 枚目(全 6,157 枚)
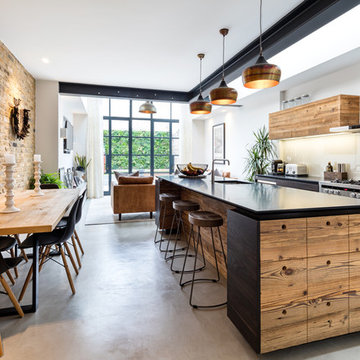
ウエストミッドランズにある中くらいなインダストリアルスタイルのおしゃれなキッチン (アンダーカウンターシンク、フラットパネル扉のキャビネット、濃色木目調キャビネット、ガラス板のキッチンパネル、シルバーの調理設備、コンクリートの床、グレーの床) の写真
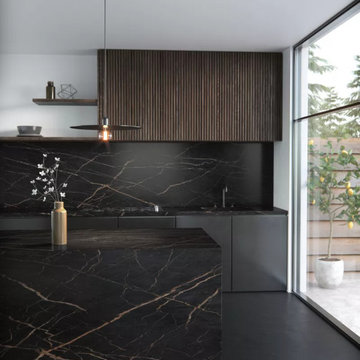
Luxury ,minimalist, and dark kitchen design.
Stratum Portoro is a dark marble look with fire looking gold veins that gives a luxurious and sophisticated statement. This beautiful warm color is ideal for fireplaces, countertops, bathrooms and accent walls.
The color comes in three faces giving it a luxurious natural marble look when installed while enjoying the benefits of porcelain. Unlike marble, porcelain does not stain, absorb water, crack due to heat and requires virtually ZERO MAINTENANCE compared to natural stones.
You can purchase this product as material only to be delivered as slabs from our local warehouse in Houston, TX or select our professional installation services to ensure top quality workmanship.

This bespoke kitchen has been optimised to the compact space with full-height storage units and a minimalist simplified design
エセックスにある低価格の小さなコンテンポラリースタイルのおしゃれなキッチン (ドロップインシンク、フラットパネル扉のキャビネット、ベージュのキャビネット、大理石カウンター、青いキッチンパネル、ガラス板のキッチンパネル、黒い調理設備、セラミックタイルの床、アイランドなし、ベージュの床、白いキッチンカウンター) の写真
エセックスにある低価格の小さなコンテンポラリースタイルのおしゃれなキッチン (ドロップインシンク、フラットパネル扉のキャビネット、ベージュのキャビネット、大理石カウンター、青いキッチンパネル、ガラス板のキッチンパネル、黒い調理設備、セラミックタイルの床、アイランドなし、ベージュの床、白いキッチンカウンター) の写真
ICON Stone + Tile // quartz countertops, tile backsplash, Rubi faucet
カルガリーにある広いカントリー風のおしゃれなキッチン (エプロンフロントシンク、フラットパネル扉のキャビネット、濃色木目調キャビネット、クオーツストーンカウンター、白いキッチンパネル、磁器タイルのキッチンパネル、シルバーの調理設備、淡色無垢フローリング、ベージュの床) の写真
カルガリーにある広いカントリー風のおしゃれなキッチン (エプロンフロントシンク、フラットパネル扉のキャビネット、濃色木目調キャビネット、クオーツストーンカウンター、白いキッチンパネル、磁器タイルのキッチンパネル、シルバーの調理設備、淡色無垢フローリング、ベージュの床) の写真
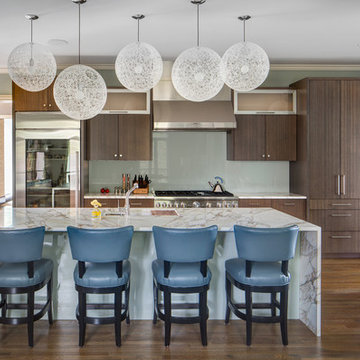
Three rooms were combined to create this space. The new "L" shaped space includes a dining area, kitchen and family room and is the heart of the house. Extensive custom cabinets transition from the kitchen to the family room.
Photos: Bob Greenspan

Designing a completely round home is challenging! Add to that, the two tubes are merely 8' wide. This requires EVERY piece of furniture to be custom built to fit the continuous rounding walls, floors and ceiling. We used every possible inch to provide storage for our clients personal belongings and household needs... sustainable for 3 years!
Solid walnut wood paneling and custom built shelving was used throughout as well as tons of hidden storage... in, under and atop every possible inch of this project was locate and utilized! Backsplash above the Kitchen sink is super thinly cut mosaic tile made out of MIRROR! It's reflective, creates an illusion of space and light, It sparkles and looks AMAZING!
MMM Photography

2012 KuDa Photography
ポートランドにあるラグジュアリーな広いコンテンポラリースタイルのおしゃれなキッチン (シルバーの調理設備、エプロンフロントシンク、クオーツストーンカウンター、フラットパネル扉のキャビネット、濃色木目調キャビネット、メタリックのキッチンパネル、磁器タイルのキッチンパネル、濃色無垢フローリング) の写真
ポートランドにあるラグジュアリーな広いコンテンポラリースタイルのおしゃれなキッチン (シルバーの調理設備、エプロンフロントシンク、クオーツストーンカウンター、フラットパネル扉のキャビネット、濃色木目調キャビネット、メタリックのキッチンパネル、磁器タイルのキッチンパネル、濃色無垢フローリング) の写真
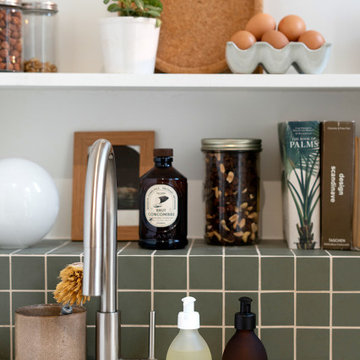
Rendez-vous au cœur du 9ème arrondissement à quelques pas de notre agence parisienne, pour découvrir un appartement haussmannien de 72m2 entièrement rénové dans un esprit chaleureux, design et coloré.
Dès l’entrée le ton est donné ! Dans cet appartement parisien, courbes et couleurs naturelles sont à l’honneur. Acheté dans son jus car inhabité depuis plusieurs années, nos équipes ont pris plaisir à lui donner un vrai coup d’éclat. Le couloir de l’entrée qui mène à la cuisine a été peint d’un vert particulièrement doux « Ombre Pelvoux » qui se marie au beige mat des nouvelles façades Havstorp Ikea et à la crédence en mosaïque signée Winckelmans. Notre coup de cœur dans ce projet : les deux arches créées dans la pièce de vie pour ouvrir le salon sur la salle à manger, initialement cloisonnés.
L’avantage de rénover un appartement délabré ? Partir de zéro et tout recommencer. Pour ce projet, rien n’a été laissé au hasard. Le brief des clients : optimiser les espaces et multiplier les rangements. Dans la chambre parentale, notre menuisier a créé un bloc qui intègre neufs tiroirs et deux penderies toute hauteur, ainsi que deux petits placards avec tablette de part et d’autre du lit qui font office de chevets. Quant au couloir qui mène à la salle de bain principale, une petite buanderie se cache dans des placards et permet à toute la famille de profiter d’une pièce spacieuse avec baignoire, double vasque et grand miroir !
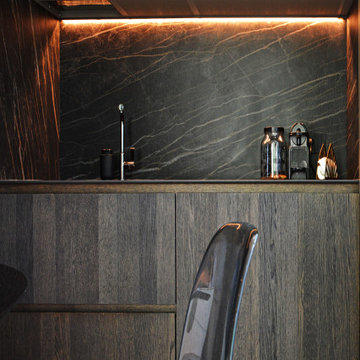
The distinguishing trait of the I Naturali series is soil. A substance which on the one hand recalls all things primordial and on the other the possibility of being plied. As a result, the slab made from the ceramic lends unique value to the settings it clads.
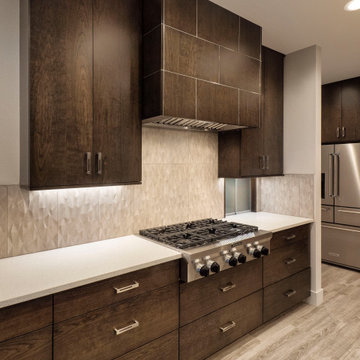
デンバーにある中くらいなコンテンポラリースタイルのおしゃれなキッチン (アンダーカウンターシンク、フラットパネル扉のキャビネット、濃色木目調キャビネット、クオーツストーンカウンター、ベージュキッチンパネル、磁器タイルのキッチンパネル、シルバーの調理設備、淡色無垢フローリング、ベージュの床、白いキッチンカウンター) の写真
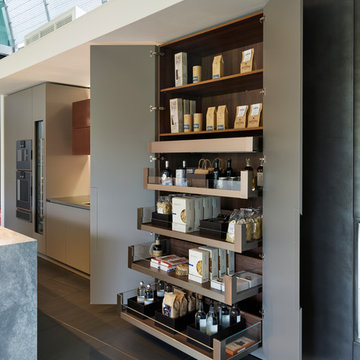
Roundhouse Urbo and Metro matt lacquer bespoke kitchen in Farrow & Ball Moles Breath, Patinated Silver and Burnished Copper with a stainless steel worktop and larder shelf in White Fantasy. Island in horizontal grain Riverwashed Walnut Ply with worktop in White Fantasy with a sharknose profile.

Siri Blanchette of Blind Dog Photo
ボストンにある高級な中くらいなコンテンポラリースタイルのおしゃれなキッチン (フラットパネル扉のキャビネット、濃色木目調キャビネット、クオーツストーンカウンター、グレーのキッチンパネル、ガラス板のキッチンパネル、シルバーの調理設備、淡色無垢フローリング、ベージュの床、白いキッチンカウンター、アンダーカウンターシンク) の写真
ボストンにある高級な中くらいなコンテンポラリースタイルのおしゃれなキッチン (フラットパネル扉のキャビネット、濃色木目調キャビネット、クオーツストーンカウンター、グレーのキッチンパネル、ガラス板のキッチンパネル、シルバーの調理設備、淡色無垢フローリング、ベージュの床、白いキッチンカウンター、アンダーカウンターシンク) の写真

This contemporary kitchen in a luxury condominium is state of the art. The stained *cabinets are contrasted by white glass appliances, stainless steel accents and recycled glass countertops.
The floating wall houses the ovens, microwave, warming steamer on the kitchen side. On the opposite side there is a continuation of the fine woodwork throughout the space .
Refrigerators are completely built-in and clad in the same wood as to appear to be a cabinet.
Stainless drawers complete the base cabinet below the cooktop and create the detail at the corners of the center island. Dishwashers flank the sink and are covered in the same cabinetry forming a seamless effect.
The stone top on the outside island had a waterfall detail and additional storage.
Three pendent lights illuminate the leather swivel barstools with bronze iron bases.
•Photo by Argonaut Architectural•
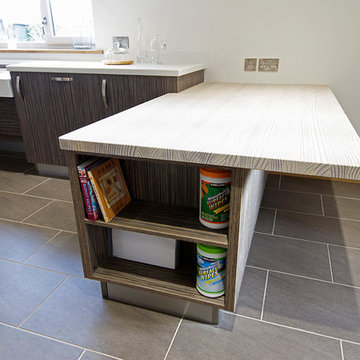
This kitchen is a wheelchair accessible kitchen designed by Adam Thomas of Design Matters. With height-adjustable worktops, acrylic and wood-effect doors and brushed steel handles for comfortable use with impaired grip. The hob area is height adjustable and raised edges have been added to all four sides of all worktops to contain hot spills and reduce the risk of injury. The sink area (left) made from a solid surface material that allows our designer to specify the precise dept of sink and front fascia required by our client. The sink can be raised or lowered to suit the comfort of any member of the family, including wheelchair users or people who prefer to work in a seated position. A beautiful feature dining space in natural wood has been commissioned for this design from Spekva in Denmark. Photographs by Jonathan Smithies Photography. Copyright Design Matters KBB Ltd. All rights reserved.
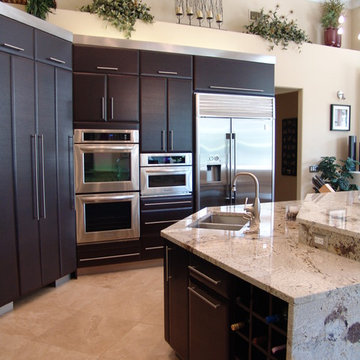
Kitchen Gallery
オーランドにある高級な広いコンテンポラリースタイルのおしゃれなキッチン (アンダーカウンターシンク、フラットパネル扉のキャビネット、濃色木目調キャビネット、御影石カウンター、ガラス板のキッチンパネル、シルバーの調理設備、トラバーチンの床、マルチカラーのキッチンパネル) の写真
オーランドにある高級な広いコンテンポラリースタイルのおしゃれなキッチン (アンダーカウンターシンク、フラットパネル扉のキャビネット、濃色木目調キャビネット、御影石カウンター、ガラス板のキッチンパネル、シルバーの調理設備、トラバーチンの床、マルチカラーのキッチンパネル) の写真

Daniel Wexler
他の地域にあるラグジュアリーな広いコンテンポラリースタイルのおしゃれなキッチン (フラットパネル扉のキャビネット、濃色木目調キャビネット、木材カウンター、白いキッチンパネル、ガラス板のキッチンパネル、シルバーの調理設備、大理石の床、アンダーカウンターシンク、白い床) の写真
他の地域にあるラグジュアリーな広いコンテンポラリースタイルのおしゃれなキッチン (フラットパネル扉のキャビネット、濃色木目調キャビネット、木材カウンター、白いキッチンパネル、ガラス板のキッチンパネル、シルバーの調理設備、大理石の床、アンダーカウンターシンク、白い床) の写真

ブリスベンにあるコンテンポラリースタイルのおしゃれなキッチン (アンダーカウンターシンク、コンクリートの床、フラットパネル扉のキャビネット、濃色木目調キャビネット、グレーのキッチンパネル、ガラス板のキッチンパネル、シルバーの調理設備、グレーの床、グレーのキッチンカウンター) の写真
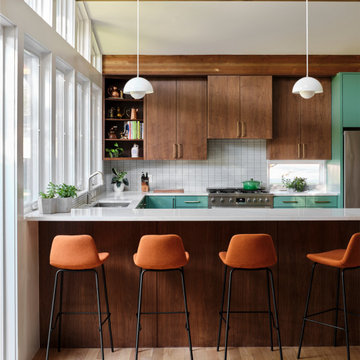
Mid century modern kitchen with walnut and green cabinetry creating the perfect blend!
オースティンにあるラグジュアリーな広いミッドセンチュリースタイルのおしゃれなキッチン (アンダーカウンターシンク、フラットパネル扉のキャビネット、濃色木目調キャビネット、珪岩カウンター、白いキッチンパネル、磁器タイルのキッチンパネル、シルバーの調理設備、淡色無垢フローリング、茶色い床、白いキッチンカウンター、三角天井) の写真
オースティンにあるラグジュアリーな広いミッドセンチュリースタイルのおしゃれなキッチン (アンダーカウンターシンク、フラットパネル扉のキャビネット、濃色木目調キャビネット、珪岩カウンター、白いキッチンパネル、磁器タイルのキッチンパネル、シルバーの調理設備、淡色無垢フローリング、茶色い床、白いキッチンカウンター、三角天井) の写真
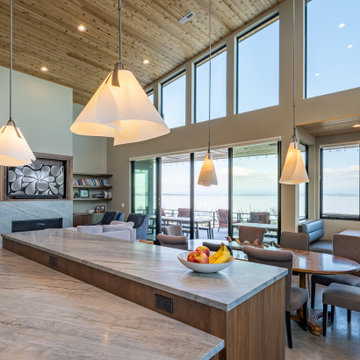
View of great room looking out to Port Susan Bay.
シアトルにある高級な中くらいなコンテンポラリースタイルのおしゃれなキッチン (アンダーカウンターシンク、フラットパネル扉のキャビネット、濃色木目調キャビネット、御影石カウンター、白いキッチンパネル、磁器タイルのキッチンパネル、シルバーの調理設備、コンクリートの床、グレーの床、グレーのキッチンカウンター、板張り天井) の写真
シアトルにある高級な中くらいなコンテンポラリースタイルのおしゃれなキッチン (アンダーカウンターシンク、フラットパネル扉のキャビネット、濃色木目調キャビネット、御影石カウンター、白いキッチンパネル、磁器タイルのキッチンパネル、シルバーの調理設備、コンクリートの床、グレーの床、グレーのキッチンカウンター、板張り天井) の写真
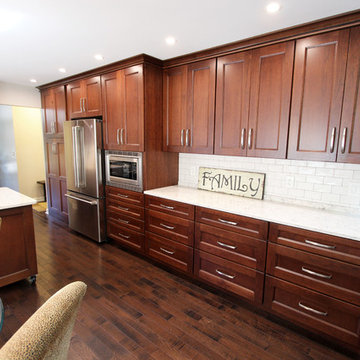
Our customer desired to upgrade their builder grade cabinetry with beautiful cherry cabinets and they wanted a portable island that could easily be moved to create more space. The cabinetry installed is Medallion Cherry Mission Door, Pecan/Flat Panel in Cherry with Amaretto Stain and Ebony Glaze/Highlight. The countertop is Wilsonart Quartz in Santiago color. The backsplash is Basket Weave Bianco Wood with Atena Dot tile. Armstrong 3” Rustic Restoration in Essential Brown flooring.
キッチン (ガラス板のキッチンパネル、ミラータイルのキッチンパネル、磁器タイルのキッチンパネル、ベージュのキャビネット、濃色木目調キャビネット、フラットパネル扉のキャビネット) の写真
1