キッチン (ガラス板のキッチンパネル、ライムストーンのキッチンパネル、フラットパネル扉のキャビネット、シェーカースタイル扉のキャビネット、クッションフロア) の写真
絞り込み:
資材コスト
並び替え:今日の人気順
写真 1〜20 枚目(全 1,639 枚)

This angle demonstrates the importance of the working space between the island and the cook top.
Too often, the working space is sacrificed, constricting the number of people that can work comfortably within the kitchen - regardless of its overall size.
Stunning country influence nestled in this 2017 modern new build home.
The lacquer doors compliment the dark oak laminate top, offering a warm and welcoming appeal to friends and family.
Floor to ceiling cabinets offers an enormous amount of storage, and the negative detail above the cornice prevents the height of the kitchen over powering the room.
All Palazzo kitchens are locally designed by fully qualified (and often award winning) designers, an manufactured using precision German Engineering, and premium German Hardware.

Reimagined Trend Kitchen in Horsham, West Sussex
Situated in a quaint Horsham Close this project undertook more than just a kitchen renovation, with significant ancillary and building work undertaken to create a flowing kitchen diner space for the client.
The most important element to this project was space. The client had a vision to combine a smaller kitchen area with a dining room that didn’t function as they wished to use it. The previous layout of this property meant that the client did not end up using the dining room to its full potential, which with the our input has now changed dramatically.
Achieving this not only required the work of our expert designers but an array of our installation team who specialise in this kind of internal building work. With their experience a small archway between the kitchen and dining room was transformed into a wide, blown open space that would soon function as an open-plan kitchen diner for the client. Alongside the internal structure of the property a full plaster of all walls was also undertaken to achieve a show home like finish, ready for the customer to put their personal touches into a kitchen and dining space.
Kitchen Furniture
With a blank canvas achieved thanks to the internal shake up, the client was free to implement their dream kitchen space, leaning on the timeless combination of Cream shaker furniture and sparkling white worktops. To create a well-balanced kitchen space supplier choice was key. Although taken by the shaker style kitchen door, the client also desired a slightly contemporary twist that would help maintain a subtle present-day feel. For this aesthetic, supplier Trend was a perfect choice. Utilising their vast range of modern shaker style options, the eventual choice of a foiled matt shaker was selected in the light neutral colour option of Ivory.
Upon deciding the general theme of the kitchen furniture, it was then up to kitchen designer George Harvey from our Horsham showroom to make the most of the space with a layout that would facilitate this client’s initial brief. One of the most impressive elements of this project is the peninsula island space. Recessed slightly into and around the previous dividing wall, this space gives storage, surface space and the flexibility of casual dining. The remaining kitchen furniture is used in an L-shape and also houses the majority of kitchen appliances. Wall units are used to disguise a boiler, integrated extractor and to provide extra storage space above.
To keep the kitchen theme undisturbed integrated appliances have been used where possible, with an integrated dishwasher, washing machine and integrated extractor hood all disguised behind the Ivory door fronts. All appliances throughout this space have been installed by our qualified team with plumbing and appliances connected as part of the project.
The main appliance choices that the client had to make were in regard to cooking appliances, where they sought a combination of capacity and flexibility. A built-under double oven gives capacity with two cavities to cook from in, an appliance that also incorporates a neat LCD display and easy clean functionality. Flexibility when cooking has been fused into the cooking appliances with a four zone N50 hob from our renowned appliance supplier Neff, giving the option of instant and powerful cooking to the client.
Kitchen Accessories
Various accessories have been used across this project to maintain the theme, each providing a blend between the traditional kitchen style and the contemporary feel that the client desired. A neat inclusion is the traditional Belfast sink which is one of the classic kitchen elements that client specified for this project. It is matched with a contemporary chrome mixer tap from German supplier Blanco’s Max range and shows just one instance where a fusion of styles has been used in this space.
The worktops selected are from Silestone, a quartz worktop manufacturer which utilises up to eighty-percent natural quartz in their worktops. Using quartz worktops not only gives a great aesthetic, it means that surfaces are highly resistant to heat, impact and they are also non-porous so are impervious to water. To bring a glittering shine to this project the popular Stellar Blanco has been used in thirty-millimetre thickness to give a beautiful gleaming appearance.
Kitchen Features
With extensive building work being undertaken this was an ideal opportunity for the client to replace general features while the work was taking place. With our experienced installation team on hand flooring, heating and lighting improvements have been made. Radiators have been replaced with two full height radiators from supplier Eastbrook. Both radiators were selected in a Matt White finish with useful towel rails incorporated on the kitchen radiator to dry tea towels after use.
With plastering and decorating taking place, our electrician has seamlessly installed downlights and pendant lighting above the island area to bring well-spaced lighting options. To bring ambient lighting in the evening undercabinet spotlighting is included beneath wall units and to complete the installation, Warm Oak Karndean flooring has been fitted throughout the kitchen space as well as other areas in the property. For easy cleaning a transparent glass splashback has also been included above the induction hob area.
Our Kitchen Design & Installation Service
This project really highlights the benefits of using our complete installation option for your renovation. By choosing this service the client was able to achieve a completely updated kitchen space with new flooring, plumbing, plastering and lighting. What’s more is that all this work was seamlessly organised and manged by our project management team. Taking the stress of the project out of the mind of the customer and giving them peace of mind through our customer guarantee and fully employed tradespeople.
If you’re thinking of undertaking a kitchen renovation with internal building or ancillary work, or simply like the style of this kitchen then talk to one of our experienced designers about it.
Request your free design consultation by calling a showroom or via our website.

The remodel solution for this client was a seamless process, as she possessed a clear vision and preferred a straightforward approach. Desiring a home environment characterized by cleanliness, simplicity, and serenity, she articulated her preferences with ease.
Her discerning eye led her to select LVP flooring, providing the beauty of wood planks with the ease of maintenance. The pièce de résistance of the project was undoubtedly the kitchen countertops, crafted from stunning Quartzite Labradorite that evoked the depth of outer space.

We did a major remodel on this home providing a larger kitchen, updating the lighting layout, and making this kitchen more functional by adding this big beautiful island that we custom made. Then we fabricated and installed Spectrum tranquility quartz for the countertops, then we installed a Bedrosians glass mosaic for the backsplash. We also installed this Lvp flooring from surfaceart throughout the entire home. This flooring is wonderful because it has a nice texture.

バッキンガムシャーにあるお手頃価格の小さなモダンスタイルのおしゃれなキッチン (アンダーカウンターシンク、フラットパネル扉のキャビネット、グレーのキャビネット、珪岩カウンター、グレーのキッチンパネル、ガラス板のキッチンパネル、パネルと同色の調理設備、クッションフロア、アイランドなし、白いキッチンカウンター) の写真

Design, plan, supply and install new kitchen. Works included taking the the room back to a complete shell condition. The original Edwardian structural timbers were treated for woodworm, acoustic insulation installed within the ceiling void, wall to the garden lined with thermal insulation. Radiator and position changed.
The original internal hinged door was converted to a sliding pocket door to save space and improve access.
All the original boiler pipework was exposed and interfered with the work surfaces, this has all been reconfigured and concealed to allow unhindered, clean lines around the work top area,
The room is long and narrow and the new wood plank flooring has been laid diagonally to visually widen the room.
Walls are painted in a two tone yellow which contrasts with the grey cabinetry, white worksurfaces and woodwork.
The Strada handleless cabinets are finished in matte dust grey and finished with a white quartz work surface and upstand
New celing, display and undercabinet and plinth lighting complete this bright, very functional and revived room.

Small is beautiful! It's the details in this holiday apartment in Porthleven that make all the difference. The kitchen is Masterclass Sutton H-Line (handlesless) in Heritage Grey with Oak accents on the handle rail and plinth. Solid oak shelving has been stained to match the other wood details and cleverly contrasted by industrial look lighting. The huge glass splashback in Decoglaze 'Aegean' really makes this petite kitchen stand out from the crowd.

Morey Remodeling Group's kitchen design and remodel helped this multi-generational household in Garden Grove, CA achieve their desire to have two cooking areas and additional storage. The custom mix and match cabinetry finished in Dovetail Grey and Navy Hale were designed to provide more efficient access to spices and other kitchen related items. Flat Black hardware was added for a hint of contrast. Durable Pental Quartz counter tops in Venoso with Carrara white polished marble interlocking pattern backsplash tile is displayed behind the range and undermount sink areas. Energy efficient LED light fixtures and under counter task lighting enhances the entire space. The flooring is Paradigm water proof luxury vinyl.

Антон Лихтарович (alunum)
モスクワにあるお手頃価格の中くらいなコンテンポラリースタイルのおしゃれなキッチン (フラットパネル扉のキャビネット、白いキャビネット、ラミネートカウンター、マルチカラーのキッチンパネル、ガラス板のキッチンパネル、黒い調理設備、クッションフロア、アイランドなし、茶色い床、ドロップインシンク) の写真
モスクワにあるお手頃価格の中くらいなコンテンポラリースタイルのおしゃれなキッチン (フラットパネル扉のキャビネット、白いキャビネット、ラミネートカウンター、マルチカラーのキッチンパネル、ガラス板のキッチンパネル、黒い調理設備、クッションフロア、アイランドなし、茶色い床、ドロップインシンク) の写真

дизайнер Евгения Разуваева
モスクワにあるお手頃価格の広いインダストリアルスタイルのおしゃれなキッチン (アンダーカウンターシンク、フラットパネル扉のキャビネット、白いキャビネット、木材カウンター、白いキッチンパネル、ガラス板のキッチンパネル、シルバーの調理設備、クッションフロア、茶色い床) の写真
モスクワにあるお手頃価格の広いインダストリアルスタイルのおしゃれなキッチン (アンダーカウンターシンク、フラットパネル扉のキャビネット、白いキャビネット、木材カウンター、白いキッチンパネル、ガラス板のキッチンパネル、シルバーの調理設備、クッションフロア、茶色い床) の写真

This kitchen remodel was designed by Gail from our Manchester showroom. This kitchen remodel features Yorktowne Iconic cabinets with maple wood Roma flat panel door style (Shaker) and White Icing paint finish. This remodel also features a granite countertop with White mist color and a pencil edge. The flooring is a vinyl click lock plant type of flooring by Armstrong in Goncalo color. The kitchen backplash is Crystal shores diamond brick joint with mapei with grout color Iron #107. Other features include Blanco Granite composite farm sink with Cinder color, Moen faucet & soap dispenser with a chrome finish. The hardware is flat black cup pulls for drawers and knobs for all the doors.
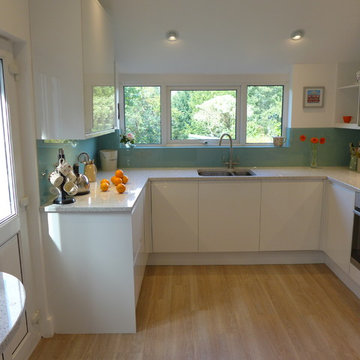
Modern white gloss kitchen with integrated handles. Ice blue glass splashback with white and silver quartz worktop.
他の地域にあるお手頃価格の小さなモダンスタイルのおしゃれなキッチン (ドロップインシンク、フラットパネル扉のキャビネット、白いキャビネット、珪岩カウンター、青いキッチンパネル、ガラス板のキッチンパネル、シルバーの調理設備、クッションフロア) の写真
他の地域にあるお手頃価格の小さなモダンスタイルのおしゃれなキッチン (ドロップインシンク、フラットパネル扉のキャビネット、白いキャビネット、珪岩カウンター、青いキッチンパネル、ガラス板のキッチンパネル、シルバーの調理設備、クッションフロア) の写真

セントルイスにある高級な中くらいなミッドセンチュリースタイルのおしゃれなキッチン (アンダーカウンターシンク、フラットパネル扉のキャビネット、中間色木目調キャビネット、珪岩カウンター、緑のキッチンパネル、ガラス板のキッチンパネル、シルバーの調理設備、クッションフロア、グレーの床、白いキッチンカウンター、表し梁) の写真
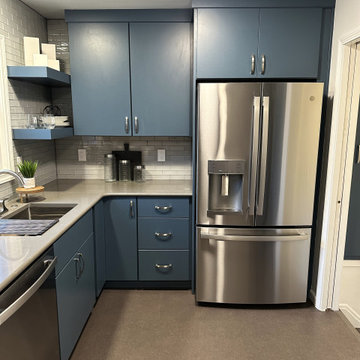
Cabinetry: Starmark
Style: Maple Tempo w/ Matching Slab Drawer Headers
Finish: Capri
Countertop: (Solid Surfaces Unlimited) Uliano Quartz
Plumbing: Stock Stainless Single Bowl Sink
Hardware: (Top Knobs ) Merrick Pull in Satin Nickel
Backsplash Tile: (Virginia Tile) Debut 2” x 6” Silverstone Brick w/ Shadow Grout/Caulk
Flooring: (Krauseneck) 18” x 12” Knight Tile in Bern Stone LVT
Designer: Devon Moore
Contractor: LVE
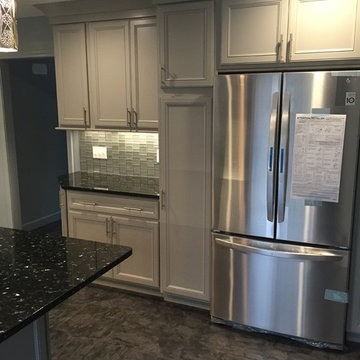
AFTER
ニューヨークにあるお手頃価格の中くらいなモダンスタイルのおしゃれなキッチン (シングルシンク、シェーカースタイル扉のキャビネット、グレーのキャビネット、御影石カウンター、グレーのキッチンパネル、ガラス板のキッチンパネル、シルバーの調理設備、クッションフロア) の写真
ニューヨークにあるお手頃価格の中くらいなモダンスタイルのおしゃれなキッチン (シングルシンク、シェーカースタイル扉のキャビネット、グレーのキャビネット、御影石カウンター、グレーのキッチンパネル、ガラス板のキッチンパネル、シルバーの調理設備、クッションフロア) の写真

We started the design process by selecting inspiration colors from Dunn Edwards paints. We chose Rainer White, Dark Lagoon and Mesa Tan colors inspired by a fabric swatch that the client wanted to use somewhere in their home. After the general design and space planning of the kitchen was complete, the clients were shown many colored, 3D renderings to show how it would look before settling on the Dark Lagoon upper cabinets, tall cabinets and pantry. For the island and base cabinets, we chose Alder wood with a stain color that complemented the inspiration color of Mesa Tan. Walls throughout the house were painted Rainer White.
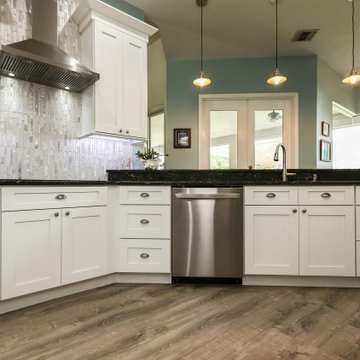
Our client wanted a functional kitchen with plenty of counter and storage space. We created this design in the same footprint of the existing kitchen, but switched up some of elements. Adding a double oven, vent hood and pantry storage we were able to maximize the use of space.

Contemporary German Kitchen in Horsham, West Sussex
A rethink of this Horsham kitchen helped create a new functional island space, new kitchen entrance and matching utility.
The Brief
This client sought to make changes to their previous kitchen involving a rethink of their kitchen island, in addition to an all-round modernisation. From early project conversations it was clear that well organised storage was key, as well as including plenty of worktop space.
As part of the project, creating a new doorway into the kitchen was also required, as well as an in keeping renovation of a utility space.
Design Elements
Designer Alistair has utilised a layout not dissimilar from the previous kitchen, instead replacing stand-alone island with a peninsula island space connected to the kitchen. This minor layout change helped to incorporate the vast worktop space this client required, as well as the social island area that the client desired.
A subtle two-tone theme was another wish of the client, with glossy handleless finishes Satin Grey and Slate Grey contributing to the contemporary aesthetic of this space.
The design is accompanied by plenty of lighting options to add a further modern feel, including undercabinet downlights, ceiling downlights and plinth lighting.
Behind the hob a glass splashback has been included which has been chosen in a black shimmer finish, complimenting the overall design as well as the white quartz work surfaces, named Snowy Ibiza.
Special Inclusions
The client was keen to keep the kitchen area feeling light and spacious, and so another key part of the design was the use of full-height cabinetry to house the majority of appliances. Here a number of Neff appliances feature, including a Slide & Hide oven, combination oven, warming drawer, refrigerator and freezer which have both been integrated behind furniture.
A Neff hob has been placed just to the side, above which a built-in Neff extractor is integrated to remove any cooking odours. Opposite, a Quooker boiling water tap has been installed above a Blanco quartz composed sink which ties in nicely with the chosen work surface.
Looking towards the utility area, sideboard style furniture has been included as a space to store small appliances that are used daily, as well as cupboard space for added extra storage.
Here you can also see the new doorway into the kitchen, which leads from the hallway of this property.
Project Highlight
A matching utility upgrade was a key part of this project, and designer Alistair was tasked with integrating extra storage, laundry appliances, plus a small sink area. This area makes use of Satin Grey furniture and a laminate work surface option.
Beneath the work surface you might also spot a bed area for this client’s pooch.
The End Result
For this project designer Alistair has created a clever design to achieve all the elements of this project brief, including an important island change and a matching utility.
With this project involving a full kitchen and utility renovation, flooring improvement throughout and even building work for a new doorway; this project highlights the amazing results that can be achieved utilising our complete design and installation service.
If you are looking to transform your kitchen space, discover how our expert designers can help with a free design appointment. Arrange your free design appointment online or in showroom.
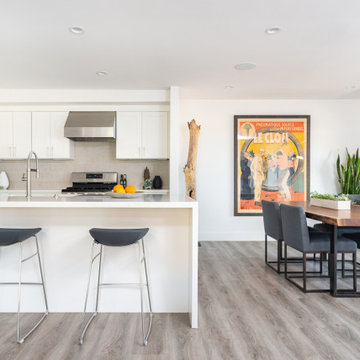
A minimalist modern beach house remodel that exudes understated sophisticated elegance while offering breathtaking ocean views.
サンディエゴにある高級な広いモダンスタイルのおしゃれなキッチン (アンダーカウンターシンク、シェーカースタイル扉のキャビネット、白いキャビネット、珪岩カウンター、ベージュキッチンパネル、ライムストーンのキッチンパネル、シルバーの調理設備、クッションフロア、グレーの床、白いキッチンカウンター) の写真
サンディエゴにある高級な広いモダンスタイルのおしゃれなキッチン (アンダーカウンターシンク、シェーカースタイル扉のキャビネット、白いキャビネット、珪岩カウンター、ベージュキッチンパネル、ライムストーンのキッチンパネル、シルバーの調理設備、クッションフロア、グレーの床、白いキッチンカウンター) の写真
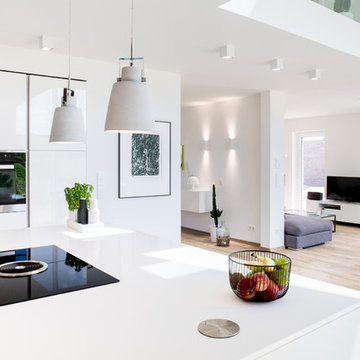
Offener, großzügiger Kochbereich
ハンブルクにあるお手頃価格の広い北欧スタイルのおしゃれなキッチン (アンダーカウンターシンク、フラットパネル扉のキャビネット、白いキャビネット、珪岩カウンター、黒いキッチンパネル、ガラス板のキッチンパネル、黒い調理設備、クッションフロア、ベージュの床) の写真
ハンブルクにあるお手頃価格の広い北欧スタイルのおしゃれなキッチン (アンダーカウンターシンク、フラットパネル扉のキャビネット、白いキャビネット、珪岩カウンター、黒いキッチンパネル、ガラス板のキッチンパネル、黒い調理設備、クッションフロア、ベージュの床) の写真
キッチン (ガラス板のキッチンパネル、ライムストーンのキッチンパネル、フラットパネル扉のキャビネット、シェーカースタイル扉のキャビネット、クッションフロア) の写真
1