コの字型キッチン (ガラス板のキッチンパネル、御影石のキッチンパネル、フラットパネル扉のキャビネット、木材カウンター) の写真
絞り込み:
資材コスト
並び替え:今日の人気順
写真 1〜20 枚目(全 250 枚)

Open-plan kitchen dining room with seamless transition to outdoor living space
ロンドンにあるお手頃価格の中くらいなコンテンポラリースタイルのおしゃれなキッチン (フラットパネル扉のキャビネット、白いキャビネット、木材カウンター、黄色いキッチンパネル、ガラス板のキッチンパネル、グレーの床、茶色いキッチンカウンター、ドロップインシンク、シルバーの調理設備) の写真
ロンドンにあるお手頃価格の中くらいなコンテンポラリースタイルのおしゃれなキッチン (フラットパネル扉のキャビネット、白いキャビネット、木材カウンター、黄色いキッチンパネル、ガラス板のキッチンパネル、グレーの床、茶色いキッチンカウンター、ドロップインシンク、シルバーの調理設備) の写真

David Brown Photography
他の地域にある高級な中くらいなミッドセンチュリースタイルのおしゃれなキッチン (ダブルシンク、淡色木目調キャビネット、木材カウンター、緑のキッチンパネル、ガラス板のキッチンパネル、シルバーの調理設備、フラットパネル扉のキャビネット、ベージュの床、ベージュのキッチンカウンター) の写真
他の地域にある高級な中くらいなミッドセンチュリースタイルのおしゃれなキッチン (ダブルシンク、淡色木目調キャビネット、木材カウンター、緑のキッチンパネル、ガラス板のキッチンパネル、シルバーの調理設備、フラットパネル扉のキャビネット、ベージュの床、ベージュのキッチンカウンター) の写真
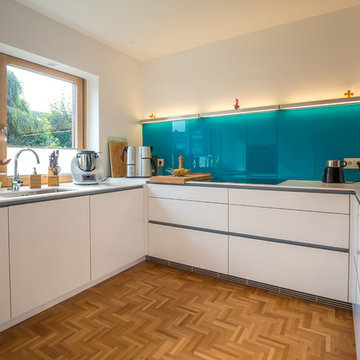
U-Form Küche - weiß grifflos
Korr GmbH - Tischlerei
ケルンにある高級な中くらいなコンテンポラリースタイルのおしゃれなキッチン (無垢フローリング、白いキャビネット、一体型シンク、フラットパネル扉のキャビネット、木材カウンター、青いキッチンパネル、ガラス板のキッチンパネル、アイランドなし、茶色い床) の写真
ケルンにある高級な中くらいなコンテンポラリースタイルのおしゃれなキッチン (無垢フローリング、白いキャビネット、一体型シンク、フラットパネル扉のキャビネット、木材カウンター、青いキッチンパネル、ガラス板のキッチンパネル、アイランドなし、茶色い床) の写真
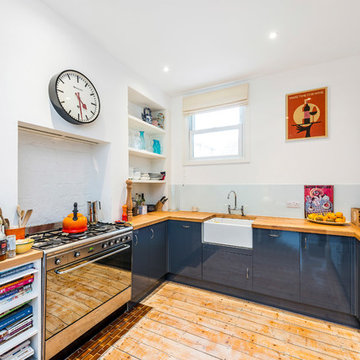
ロンドンにあるお手頃価格の小さなコンテンポラリースタイルのおしゃれなキッチン (エプロンフロントシンク、フラットパネル扉のキャビネット、青いキャビネット、木材カウンター、白いキッチンパネル、ガラス板のキッチンパネル、シルバーの調理設備、淡色無垢フローリング、ベージュの床、茶色いキッチンカウンター) の写真
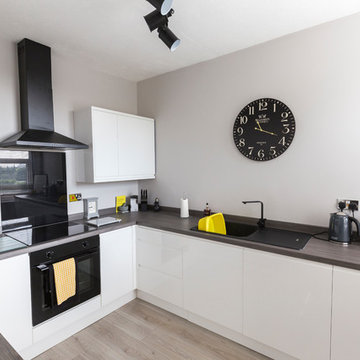
James Thompson
他の地域にある低価格の小さなコンテンポラリースタイルのおしゃれなコの字型キッチン (ドロップインシンク、フラットパネル扉のキャビネット、白いキャビネット、木材カウンター、黒いキッチンパネル、ガラス板のキッチンパネル、黒い調理設備、淡色無垢フローリング、ベージュの床、茶色いキッチンカウンター) の写真
他の地域にある低価格の小さなコンテンポラリースタイルのおしゃれなコの字型キッチン (ドロップインシンク、フラットパネル扉のキャビネット、白いキャビネット、木材カウンター、黒いキッチンパネル、ガラス板のキッチンパネル、黒い調理設備、淡色無垢フローリング、ベージュの床、茶色いキッチンカウンター) の写真

La cucina realizzata sotto al soppalco è interamente laccata di colore bianco con il top in massello di rovere e penisola bianca con sgabelli.
Foto di Simone Marulli
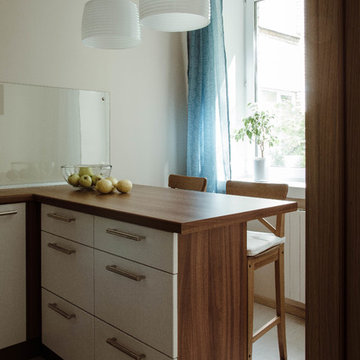
В крохотной кухне уместилась барная стойка, которая также является основной рабочей поверхностью в кухне.
モスクワにある低価格の小さなコンテンポラリースタイルのおしゃれなキッチン (アンダーカウンターシンク、フラットパネル扉のキャビネット、白いキャビネット、木材カウンター、青いキッチンパネル、ガラス板のキッチンパネル、シルバーの調理設備、セラミックタイルの床、アイランドなし) の写真
モスクワにある低価格の小さなコンテンポラリースタイルのおしゃれなキッチン (アンダーカウンターシンク、フラットパネル扉のキャビネット、白いキャビネット、木材カウンター、青いキッチンパネル、ガラス板のキッチンパネル、シルバーの調理設備、セラミックタイルの床、アイランドなし) の写真

Having been neglected for nearly 50 years, this home was rescued by new owners who sought to restore the home to its original grandeur. Prominently located on the rocky shoreline, its presence welcomes all who enter into Marblehead from the Boston area. The exterior respects tradition; the interior combines tradition with a sparse respect for proportion, scale and unadorned beauty of space and light.
This project was featured in Design New England Magazine. http://bit.ly/SVResurrection
Photo Credit: Eric Roth
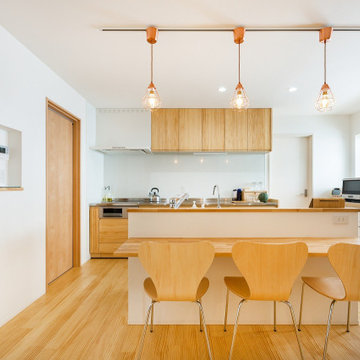
二世帯で共有するスペースは明るく開放的に、子世帯の生活エリアである離れは空間の有効活用に工夫をされています。
他の地域にある中くらいなアジアンスタイルのおしゃれなキッチン (フラットパネル扉のキャビネット、白いキャビネット、木材カウンター、ガラス板のキッチンパネル、ベージュの床、茶色いキッチンカウンター) の写真
他の地域にある中くらいなアジアンスタイルのおしゃれなキッチン (フラットパネル扉のキャビネット、白いキャビネット、木材カウンター、ガラス板のキッチンパネル、ベージュの床、茶色いキッチンカウンター) の写真
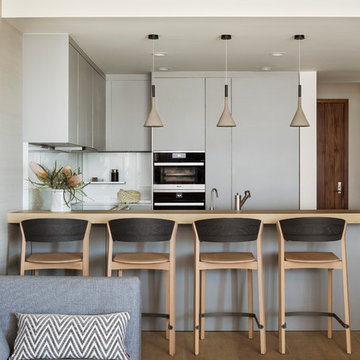
ロサンゼルスにあるコンテンポラリースタイルのおしゃれなキッチン (フラットパネル扉のキャビネット、グレーのキャビネット、木材カウンター、白いキッチンパネル、ガラス板のキッチンパネル、淡色無垢フローリング) の写真
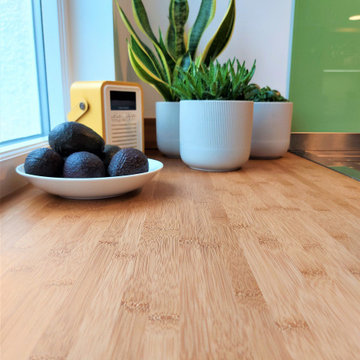
This contemporary compact kitchen not only looks great, but functions really well in the small u-shaped space. Incorporating two of the clients’ existing appliances, this grey, green and bamboo kitchen is a beautiful and cohesive cooking space.
The previous kitchen was galley style space, with units down each side of the room. We designed the new kitchen to make maximise the space along the end wall under the window. We built shallow cabinets to provide extra storage and worktop space along that wall. This resulted in connecting the two cabinet runs on each side of the room, aiding the flow throughout.
Although the grey kitchen and bamboo worktop create a soft colour palette, the addition of the green really lifts the space. The glass splashbacks on both walls are united by the green of the houseplants, adding a pop of colour and tying all the elements of the kitchen together.
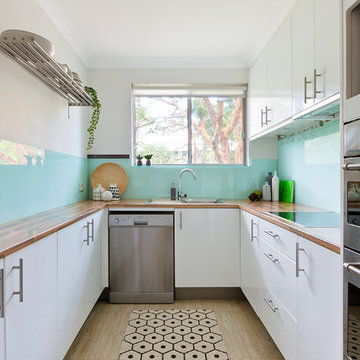
Studio 33 Photography
シドニーにある小さなコンテンポラリースタイルのおしゃれなキッチン (白いキャビネット、木材カウンター、青いキッチンパネル、ガラス板のキッチンパネル、シルバーの調理設備、ラミネートの床、ベージュの床、フラットパネル扉のキャビネット) の写真
シドニーにある小さなコンテンポラリースタイルのおしゃれなキッチン (白いキャビネット、木材カウンター、青いキッチンパネル、ガラス板のキッチンパネル、シルバーの調理設備、ラミネートの床、ベージュの床、フラットパネル扉のキャビネット) の写真

Sandrine Rivière
グルノーブルにある小さなコンテンポラリースタイルのおしゃれなキッチン (グレーのキャビネット、木材カウンター、ガラス板のキッチンパネル、シルバーの調理設備、セラミックタイルの床、グレーの床、ドロップインシンク、フラットパネル扉のキャビネット、白いキッチンパネル、茶色いキッチンカウンター) の写真
グルノーブルにある小さなコンテンポラリースタイルのおしゃれなキッチン (グレーのキャビネット、木材カウンター、ガラス板のキッチンパネル、シルバーの調理設備、セラミックタイルの床、グレーの床、ドロップインシンク、フラットパネル扉のキャビネット、白いキッチンパネル、茶色いキッチンカウンター) の写真
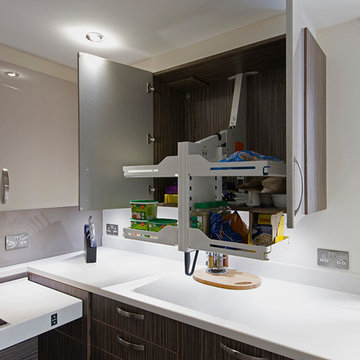
This kitchen is a wheelchair accessible kitchen designed by Adam Thomas of Design Matters. With acrylic doors and brushed steel handles for comfortable use. The worktops are height adjustable and have raised edges on all four sides to contain hot spills and reduce the risk of injury. The kitchen is packed with accessible storage such as wall cupboards that descend to worktop height, and this substantial pull-down basket which brings the contents of the cupboard within reach. Its gas-lift mechanism returns it to its original position with a gentle push. Photographs by Jonathan Smithies Photography. Copyright Design Matters KBB Ltd. All rights reserved.
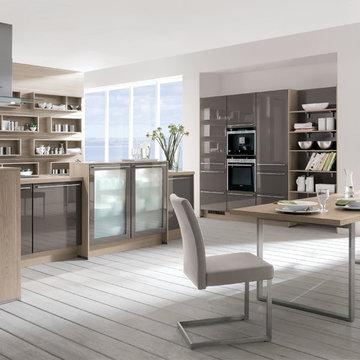
ハンブルクにある高級な広いコンテンポラリースタイルのおしゃれなキッチン (一体型シンク、フラットパネル扉のキャビネット、ベージュのキャビネット、木材カウンター、ベージュキッチンパネル、ガラス板のキッチンパネル、シルバーの調理設備、セメントタイルの床、グレーの床) の写真
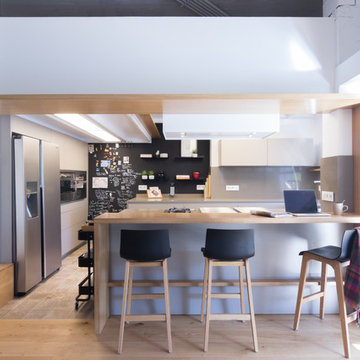
Ana Bragatti
バルセロナにあるコンテンポラリースタイルのおしゃれなキッチン (フラットパネル扉のキャビネット、白いキャビネット、木材カウンター、グレーのキッチンパネル、ガラス板のキッチンパネル、シルバーの調理設備、ベージュの床、ベージュのキッチンカウンター) の写真
バルセロナにあるコンテンポラリースタイルのおしゃれなキッチン (フラットパネル扉のキャビネット、白いキャビネット、木材カウンター、グレーのキッチンパネル、ガラス板のキッチンパネル、シルバーの調理設備、ベージュの床、ベージュのキッチンカウンター) の写真
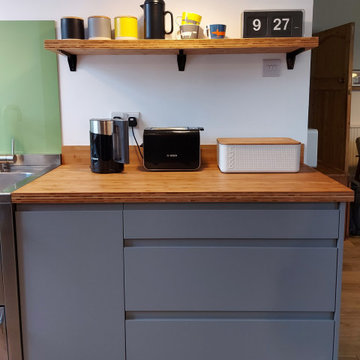
This contemporary compact kitchen not only looks great, but functions really well in the small u-shaped space. Incorporating two of the clients’ existing appliances, this grey, green and bamboo kitchen is a beautiful and cohesive cooking space.
The previous kitchen was galley style space, with units down each side of the room. We designed the new kitchen to make maximise the space along the end wall under the window. We built shallow cabinets to provide extra storage and worktop space along that wall. This resulted in connecting the two cabinet runs on each side of the room, aiding the flow throughout.
Although the grey kitchen and bamboo worktop create a soft colour palette, the addition of the green really lifts the space. The glass splashbacks on both walls are united by the green of the houseplants, adding a pop of colour and tying all the elements of the kitchen together.
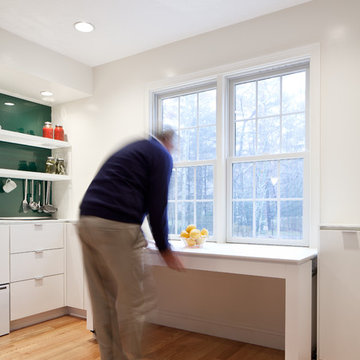
Matt Delphenich
ボストンにあるお手頃価格のモダンスタイルのおしゃれなキッチン (アンダーカウンターシンク、フラットパネル扉のキャビネット、白いキャビネット、木材カウンター、緑のキッチンパネル、ガラス板のキッチンパネル、シルバーの調理設備) の写真
ボストンにあるお手頃価格のモダンスタイルのおしゃれなキッチン (アンダーカウンターシンク、フラットパネル扉のキャビネット、白いキャビネット、木材カウンター、緑のキッチンパネル、ガラス板のキッチンパネル、シルバーの調理設備) の写真
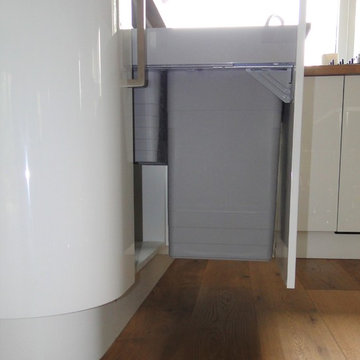
Fitted waste bin from Hafele, part of their one2five bin range. All building work and kitchen installation work carried out by Steve of SR Carpentry and Building Projects.
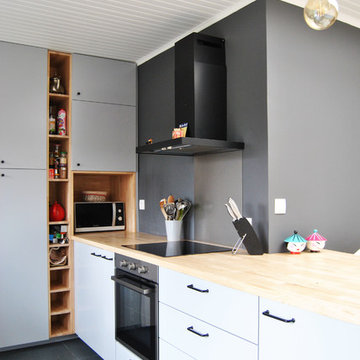
ESPACE AU CARRE
リールにあるお手頃価格の中くらいな北欧スタイルのおしゃれなキッチン (アンダーカウンターシンク、フラットパネル扉のキャビネット、木材カウンター、黒いキッチンパネル、ガラス板のキッチンパネル、黒い調理設備、テラコッタタイルの床、グレーの床) の写真
リールにあるお手頃価格の中くらいな北欧スタイルのおしゃれなキッチン (アンダーカウンターシンク、フラットパネル扉のキャビネット、木材カウンター、黒いキッチンパネル、ガラス板のキッチンパネル、黒い調理設備、テラコッタタイルの床、グレーの床) の写真
コの字型キッチン (ガラス板のキッチンパネル、御影石のキッチンパネル、フラットパネル扉のキャビネット、木材カウンター) の写真
1