キッチン (ガラス板のキッチンパネル、御影石のキッチンパネル、木材のキッチンパネル、青いキャビネット、茶色いキャビネット、フラットパネル扉のキャビネット) の写真
絞り込み:
資材コスト
並び替え:今日の人気順
写真 1〜20 枚目(全 1,620 枚)
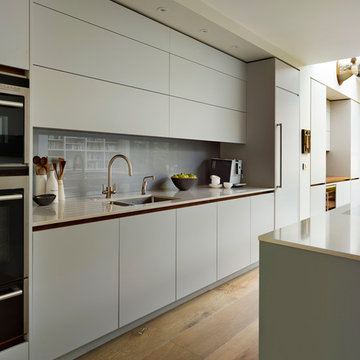
ロンドンにあるラグジュアリーな広いコンテンポラリースタイルのおしゃれなキッチン (アンダーカウンターシンク、フラットパネル扉のキャビネット、青いキャビネット、人工大理石カウンター、ガラス板のキッチンパネル、シルバーの調理設備、無垢フローリング) の写真

Amos Goldreich Architecture has completed an asymmetric brick extension that celebrates light and modern life for a young family in North London. The new layout gives the family distinct kitchen, dining and relaxation zones, and views to the large rear garden from numerous angles within the home.
The owners wanted to update the property in a way that would maximise the available space and reconnect different areas while leaving them clearly defined. Rather than building the common, open box extension, Amos Goldreich Architecture created distinctly separate yet connected spaces both externally and internally using an asymmetric form united by pale white bricks.
Previously the rear plan of the house was divided into a kitchen, dining room and conservatory. The kitchen and dining room were very dark; the kitchen was incredibly narrow and the late 90’s UPVC conservatory was thermally inefficient. Bringing in natural light and creating views into the garden where the clients’ children often spend time playing were both important elements of the brief. Amos Goldreich Architecture designed a large X by X metre box window in the centre of the sitting room that offers views from both the sitting area and dining table, meaning the clients can keep an eye on the children while working or relaxing.
Amos Goldreich Architecture enlivened and lightened the home by working with materials that encourage the diffusion of light throughout the spaces. Exposed timber rafters create a clever shelving screen, functioning both as open storage and a permeable room divider to maintain the connection between the sitting area and kitchen. A deep blue kitchen with plywood handle detailing creates balance and contrast against the light tones of the pale timber and white walls.
The new extension is clad in white bricks which help to bounce light around the new interiors, emphasise the freshness and newness, and create a clear, distinct separation from the existing part of the late Victorian semi-detached London home. Brick continues to make an impact in the patio area where Amos Goldreich Architecture chose to use Stone Grey brick pavers for their muted tones and durability. A sedum roof spans the entire extension giving a beautiful view from the first floor bedrooms. The sedum roof also acts to encourage biodiversity and collect rainwater.
Continues
Amos Goldreich, Director of Amos Goldreich Architecture says:
“The Framework House was a fantastic project to work on with our clients. We thought carefully about the space planning to ensure we met the brief for distinct zones, while also keeping a connection to the outdoors and others in the space.
“The materials of the project also had to marry with the new plan. We chose to keep the interiors fresh, calm, and clean so our clients could adapt their future interior design choices easily without the need to renovate the space again.”
Clients, Tom and Jennifer Allen say:
“I couldn’t have envisioned having a space like this. It has completely changed the way we live as a family for the better. We are more connected, yet also have our own spaces to work, eat, play, learn and relax.”
“The extension has had an impact on the entire house. When our son looks out of his window on the first floor, he sees a beautiful planted roof that merges with the garden.”

David Brown Photography
エディンバラにある高級な中くらいなコンテンポラリースタイルのおしゃれなキッチン (木材カウンター、白いキッチンパネル、ガラス板のキッチンパネル、シルバーの調理設備、グレーのキッチンカウンター、ドロップインシンク、フラットパネル扉のキャビネット、青いキャビネット、黒い床) の写真
エディンバラにある高級な中くらいなコンテンポラリースタイルのおしゃれなキッチン (木材カウンター、白いキッチンパネル、ガラス板のキッチンパネル、シルバーの調理設備、グレーのキッチンカウンター、ドロップインシンク、フラットパネル扉のキャビネット、青いキャビネット、黒い床) の写真

When refurbishing, the goal was clearly defined: plenty of room for the whole family with children, in a beautiful kitchen designed and manufactured locally in Denmark. The owners like to simply contemplate their kitchen from their office space in the corner of the room, or from the couch in the next room. “We love to admire the kitchen and consider it a piece of furniture in and of itself as well as a tool for daily cooking."

A contemporary take on a classic shaker design, for the perfect combination of old and new. An oak topped central island to blend with the oak framed property.
Photos byAlton Omar

Reworked Bauformat Kitchen in Findon Village, West Sussex
We’re seeing more than ever before that our clients are seeking to incorporate open plan living into their homes. With older style properties built in a different era, significant building work must be undertaken to transform traditionally separated rooms into a free-flowing kitchen and dining space.
The new-age, open plan style of living is what enticed these local clients into undertaking a vast renovation, which needless to say, undertook a vast number of trades, including our internal building work service which has been used to manipulate the existing space into the client’s vision. With a multi-functional design to fit the project brief, managing director Phil has created a fantastic design to fit the new space with additional functionality and visually appealing design inclusions.
The Previous Kitchen
The previous layout of the space was comprised of a separate kitchen and dining room space. To create the desired layout, the internal wall has been removed, with a door out to a conservatory blocked off and finished, alongside newly fitted French doors into a living room. Full plastering has been undertaken were necessary, with a boiler discretely integrated into a cupboard space, and new Honed Oyster Slate Karndean flooring fitted throughout the newly created space.
Kitchen Furniture
This furniture used for this project makes use of our newest kitchen supplier Bauformat. Bauformat are a German supplier known for their extensive choice and unique colourways, with the colours opted for playing a key part in this kitchen aesthetic. Another unique Bauformat inclusion in this kitchen is the inverted handleless rail system: CP35. The name of which comes from the 35° inverted integrated handle used to operate kitchen drawers and doors.
To create bold contrast in this space two finishes have been used from the Porto S range, with both having used in the silky-matt finish that is again unique to a Bauformat kitchen. The Colourways Navy and Quartz Grey have been used and with the silky-matt finish of both doors, creating a theatrical looking space thanks to the richness of Navy units. The layout of this kitchen is simple, a U-shape run utilises most of the space, with a peninsula island creating casual dining space for three. A full height run of units is adjacent, which features the main bulk of appliances and pull-out pantry drawers for organised storage.
Kitchen Appliances
Matching the origin of the kitchen itself, German Neff appliances feature throughout this kitchen space. A superior specification of appliances has been used all-around to incorporate useful features unique to the Neff. In terms of cooking appliances, a Neff Slide & Hide oven and combination oven provide flexible cooking options alongside heaps of innovations that help to make cooking a simpler task. A Neff fridge-freezer is integrated seamlessly behind furniture doors for a seamless design, with useful features like Fresh Safe and Low Frost integrated to optimise food storage.
A Neff Hob and built-in extractor feature in this kitchen, with a built-in extractor opted for to discretely fit within the theme of the wall units. Elsewhere, a Neff dishwasher is similarly integrated into Navy base units.
Kitchen Accessories
A major accessory of this kitchen is the tremendous work surfaces that features throughout the U-shape of the kitchen. These surfaces are from manufacturer Silestone and have been opted for in the neutral white Arabesque colourway. The worktops neatly complement and tie in the Navy and Quartz Grey furniture, whilst reflecting light around the room nicely. An accessory you can’t miss is the vibrant splashback provided by Southern Counties Glass. Again, this splashback complements the Navy furniture and provides a wipe-clean, easy-to-maintain surface.
A Blanco 1.5 bowl composite sink has been included in the subtle Pearl Grey finish, with a chrome Sterling Nesso filtering tap fitted above. Lighting as always was a key consideration for this project. Pendant lights have been fitted in the kitchen and dining area, spotlights throughout the whole space and undercabinet lighting fitted beneath all wall units for ambient light. Plentiful storage has been well-placed throughout the space with extra-wide glass sided pan drawers adding vast storage and pull-out pantry storage fitted nicely within full-height units.
Additional Bathroom Renovation
In addition to the kitchen and dining area, these clients also opted for the renovation of a shower room at the same time, also designed by Phil. The space is maximised by placing the shower enclosure in the alcove of the room, with remaining space used for furniture, HiB illuminating mirror and W/C. The small amount of furniture is from supplier Saneux’s … range and features a … countertop basin and … tap.
… Grey tiling has been used for most of the space in this room with reflective mosaic tilling used centrally in the shower enclosure as a neat design feature. … brassware has been used in the shower for dependability. Throughout the bathroom space, pipework has been boxed-in and tiled to keep the space looking unfussy and minimal.
Our Kitchen & Bathroom Design & Fitting Services
As projects go, there aren’t too many that eclipse this project in terms of the trades and services involved. For the kitchen and dining area internal building work has shaped the space for the kitchen to be fitted with flooring, electrics, lighting, plastering, and carpentry used to fit new French doors. For the bathroom space, full fitting, tiling, plumbing, lighting, and electrics have been used to give the space a fresh uplift.
If you’re thinking of a similar renovation for your kitchen or bathroom then discover how our extensive renovation team can help bring your dream space to fruition.
Call or visit a showroom or click book appointment to arrange a free design & quote for your renovation plans.
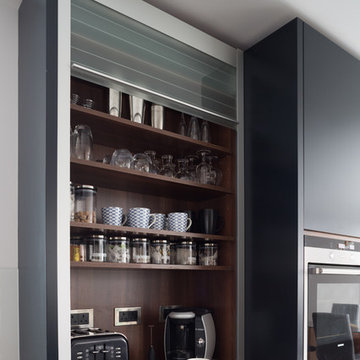
Clean lines, simplicity and a handleless cabinet design are the key characteristics that make up the Linear. A bespoke contemporary kitchen design on the outside with wealth of personalized features on the inside.
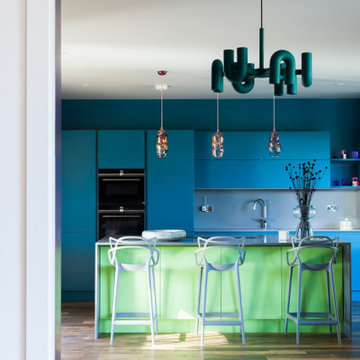
ケントにあるお手頃価格の中くらいなエクレクティックスタイルのおしゃれなキッチン (アンダーカウンターシンク、フラットパネル扉のキャビネット、青いキャビネット、御影石カウンター、グレーのキッチンパネル、御影石のキッチンパネル、パネルと同色の調理設備、濃色無垢フローリング、茶色い床、グレーのキッチンカウンター) の写真
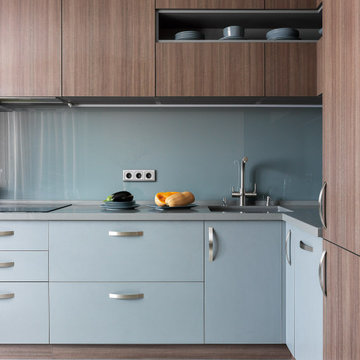
モスクワにあるコンテンポラリースタイルのおしゃれなL型キッチン (アンダーカウンターシンク、フラットパネル扉のキャビネット、青いキャビネット、ステンレスカウンター、ガラス板のキッチンパネル、シルバーの調理設備、アイランドなし、グレーの床、グレーのキッチンカウンター) の写真
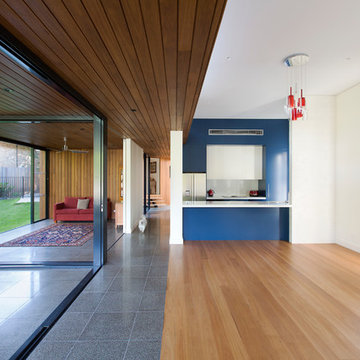
Karina Illovska
シドニーにある中くらいなコンテンポラリースタイルのおしゃれなキッチン (フラットパネル扉のキャビネット、青いキャビネット、クオーツストーンカウンター、白いキッチンパネル、ガラス板のキッチンパネル、シルバーの調理設備、淡色無垢フローリング、アイランドなし) の写真
シドニーにある中くらいなコンテンポラリースタイルのおしゃれなキッチン (フラットパネル扉のキャビネット、青いキャビネット、クオーツストーンカウンター、白いキッチンパネル、ガラス板のキッチンパネル、シルバーの調理設備、淡色無垢フローリング、アイランドなし) の写真
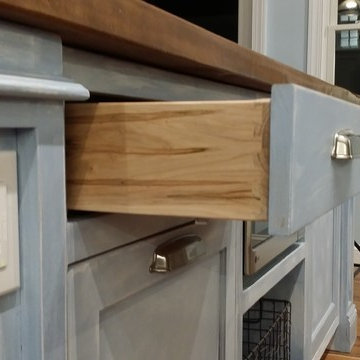
Custom beach house kitchen island built by Northeast Furniture Studio. The top is made from 2" thick wormy maple, the base was painted with a dual tone chalk paint, lightly distressed.

A bright and bold kitchen we designed and installed for a family in Blackheath at the end of last year. The colours look absolutely stunning and the orange back-painted glass splashback really stands out (particularly when the under cabinet lights are on). All of the materials are so tactile - from the cabinets finished in Fenix to the Azzurite quartzite worktop on the Island, and the stunning concrete floor. Motion sensor Philips Hue lighting, Siemens StudioLine appliances and a Franke Tap and Sink complete the kitchen.

Warmly Inviting
Kitchen and Dining room"
Out: brick bearing walls, old porch, tiny kitchen, confining dining room,
In: light filled addition, open floorplan with front to back sight lines, stunning kitchen, spacious island, warm reclaimed column and shelving.
"The Dining and Mud Rooms"
After converting the tiny kitchen into a mudroom with a centered doorway, the typical daily accumulated shoes, backpacks and coats now can easily be hidden from view simply by sliding together the unique re-purposed barn doors. Narrow openings to the left and right were enlarged inviting guests to explore the warm and fun new spaces while allowing plenty of room to expand the table

What struck us strange about this property was that it was a beautiful period piece but with the darkest and smallest kitchen considering it's size and potential. We had a quite a few constrictions on the extension but in the end we managed to provide a large bright kitchen/dinning area with direct access to a beautiful garden and keeping the 'new ' in harmony with the existing building. We also expanded a small cellar into a large and functional Laundry room with a cloakroom bathroom.
Jake Fitzjones Photography Ltd
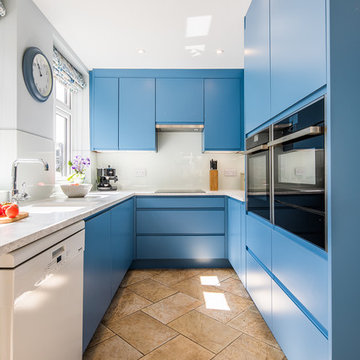
Dug Wilders Photography
他の地域にある中くらいなコンテンポラリースタイルのおしゃれなキッチン (一体型シンク、フラットパネル扉のキャビネット、青いキャビネット、ラミネートカウンター、青いキッチンパネル、ガラス板のキッチンパネル、パネルと同色の調理設備、セラミックタイルの床、アイランドなし、ベージュの床、白いキッチンカウンター) の写真
他の地域にある中くらいなコンテンポラリースタイルのおしゃれなキッチン (一体型シンク、フラットパネル扉のキャビネット、青いキャビネット、ラミネートカウンター、青いキッチンパネル、ガラス板のキッチンパネル、パネルと同色の調理設備、セラミックタイルの床、アイランドなし、ベージュの床、白いキッチンカウンター) の写真

パリにあるコンテンポラリースタイルのおしゃれなキッチン (フラットパネル扉のキャビネット、青いキャビネット、木材カウンター、メタリックのキッチンパネル、ターコイズの床、ベージュのキッチンカウンター、シングルシンク、木材のキッチンパネル、ステンレスのキッチンパネル、カラー調理設備、セラミックタイルの床) の写真
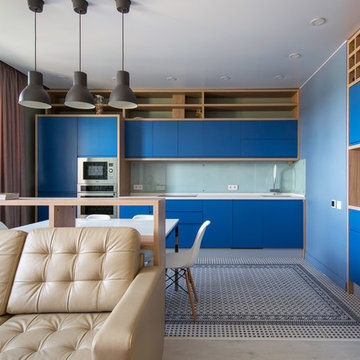
Фотограф: Ульяна Гришина
ロンドンにあるコンテンポラリースタイルのおしゃれなキッチン (フラットパネル扉のキャビネット、青いキャビネット、白いキッチンパネル、ガラス板のキッチンパネル、シルバーの調理設備) の写真
ロンドンにあるコンテンポラリースタイルのおしゃれなキッチン (フラットパネル扉のキャビネット、青いキャビネット、白いキッチンパネル、ガラス板のキッチンパネル、シルバーの調理設備) の写真
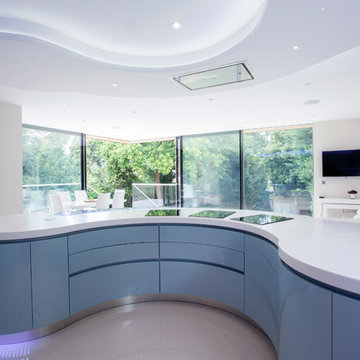
ロンドンにある高級な巨大なモダンスタイルのおしゃれなキッチン (一体型シンク、フラットパネル扉のキャビネット、青いキャビネット、人工大理石カウンター、グレーのキッチンパネル、ガラス板のキッチンパネル、シルバーの調理設備、磁器タイルの床) の写真
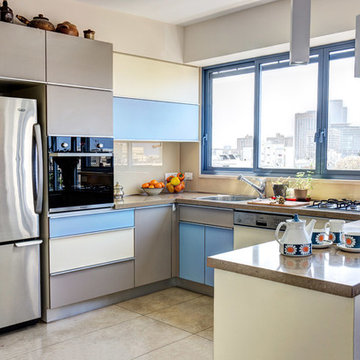
Peled Studios
テルアビブにあるコンテンポラリースタイルのおしゃれなコの字型キッチン (フラットパネル扉のキャビネット、青いキャビネット、ベージュキッチンパネル、ガラス板のキッチンパネル、シルバーの調理設備、セラミックタイルの床、アイランドなし) の写真
テルアビブにあるコンテンポラリースタイルのおしゃれなコの字型キッチン (フラットパネル扉のキャビネット、青いキャビネット、ベージュキッチンパネル、ガラス板のキッチンパネル、シルバーの調理設備、セラミックタイルの床、アイランドなし) の写真
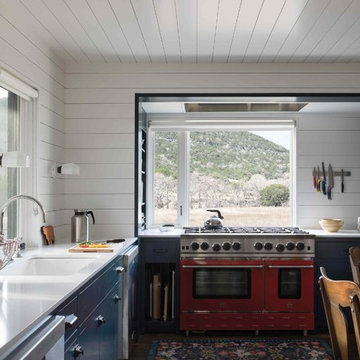
Eat-in kitchen for cozy family meals. Blue Star range anchors room.
Photo by Whit Preston
オースティンにあるカントリー風のおしゃれなキッチン (アンダーカウンターシンク、フラットパネル扉のキャビネット、青いキャビネット、クオーツストーンカウンター、白いキッチンパネル、木材のキッチンパネル、カラー調理設備、濃色無垢フローリング、アイランドなし、茶色い床、白いキッチンカウンター) の写真
オースティンにあるカントリー風のおしゃれなキッチン (アンダーカウンターシンク、フラットパネル扉のキャビネット、青いキャビネット、クオーツストーンカウンター、白いキッチンパネル、木材のキッチンパネル、カラー調理設備、濃色無垢フローリング、アイランドなし、茶色い床、白いキッチンカウンター) の写真
キッチン (ガラス板のキッチンパネル、御影石のキッチンパネル、木材のキッチンパネル、青いキャビネット、茶色いキャビネット、フラットパネル扉のキャビネット) の写真
1