キッチン (ガラス板のキッチンパネル、ガラスタイルのキッチンパネル、シェーカースタイル扉のキャビネット、白いキッチンカウンター、茶色い床) の写真
絞り込み:
資材コスト
並び替え:今日の人気順
写真 1〜20 枚目(全 3,410 枚)

Picture Perfect House
シカゴにある中くらいなトランジショナルスタイルのおしゃれなキッチン (白いキャビネット、クオーツストーンカウンター、白いキッチンパネル、シルバーの調理設備、濃色無垢フローリング、茶色い床、白いキッチンカウンター、エプロンフロントシンク、シェーカースタイル扉のキャビネット、ガラスタイルのキッチンパネル) の写真
シカゴにある中くらいなトランジショナルスタイルのおしゃれなキッチン (白いキャビネット、クオーツストーンカウンター、白いキッチンパネル、シルバーの調理設備、濃色無垢フローリング、茶色い床、白いキッチンカウンター、エプロンフロントシンク、シェーカースタイル扉のキャビネット、ガラスタイルのキッチンパネル) の写真

This young family wanted to update their kitchen and loved getting away to the coast. We tried to bring a little of the coast to their suburban Chicago home. The statement pantry doors with antique mirror add a wonderful element to the space. The large island gives the family a wonderful space to hang out, The custom "hutch' area is actual full of hidden outlets to allow for all of the electronics a place to charge.
Warm brass details and the stunning tile complete the area.

他の地域にあるラグジュアリーな中くらいなトランジショナルスタイルのおしゃれなキッチン (アンダーカウンターシンク、青いキャビネット、濃色無垢フローリング、茶色い床、白いキッチンカウンター、クオーツストーンカウンター、シェーカースタイル扉のキャビネット、グレーのキッチンパネル、ガラス板のキッチンパネル、シルバーの調理設備、アイランドなし) の写真
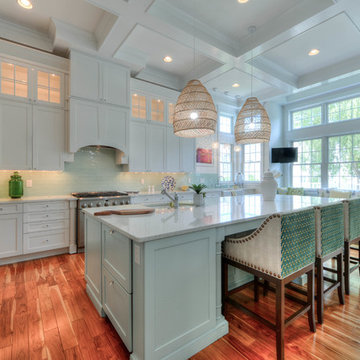
フィラデルフィアにあるビーチスタイルのおしゃれなキッチン (アンダーカウンターシンク、シェーカースタイル扉のキャビネット、白いキャビネット、緑のキッチンパネル、ガラスタイルのキッチンパネル、シルバーの調理設備、無垢フローリング、茶色い床、白いキッチンカウンター) の写真
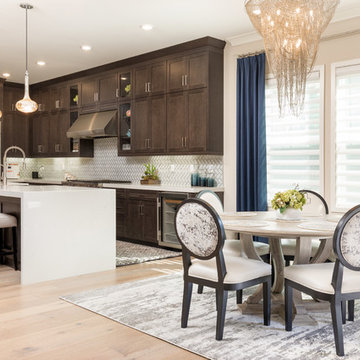
オレンジカウンティにあるお手頃価格の中くらいなトランジショナルスタイルのおしゃれなキッチン (エプロンフロントシンク、シェーカースタイル扉のキャビネット、濃色木目調キャビネット、クオーツストーンカウンター、白いキッチンパネル、ガラスタイルのキッチンパネル、シルバーの調理設備、淡色無垢フローリング、茶色い床、白いキッチンカウンター) の写真

オーランドにあるお手頃価格の中くらいなビーチスタイルのおしゃれなキッチン (エプロンフロントシンク、シェーカースタイル扉のキャビネット、白いキャビネット、御影石カウンター、マルチカラーのキッチンパネル、ガラスタイルのキッチンパネル、シルバーの調理設備、セラミックタイルの床、茶色い床、白いキッチンカウンター) の写真
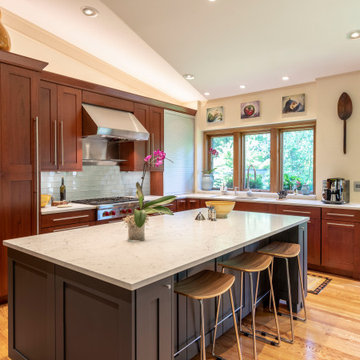
www.nestkbhomedesign.com
Photos: Linda McKee
With an open concept kitchen, this large kitchen island makes entertaining a breeze.
セントルイスにある高級な中くらいなトランジショナルスタイルのおしゃれなキッチン (アンダーカウンターシンク、シェーカースタイル扉のキャビネット、茶色いキャビネット、クオーツストーンカウンター、グレーのキッチンパネル、ガラスタイルのキッチンパネル、パネルと同色の調理設備、淡色無垢フローリング、茶色い床、白いキッチンカウンター、三角天井) の写真
セントルイスにある高級な中くらいなトランジショナルスタイルのおしゃれなキッチン (アンダーカウンターシンク、シェーカースタイル扉のキャビネット、茶色いキャビネット、クオーツストーンカウンター、グレーのキッチンパネル、ガラスタイルのキッチンパネル、パネルと同色の調理設備、淡色無垢フローリング、茶色い床、白いキッチンカウンター、三角天井) の写真

Our clients are seasoned home renovators. Their Malibu oceanside property was the second project JRP had undertaken for them. After years of renting and the age of the home, it was becoming prevalent the waterfront beach house, needed a facelift. Our clients expressed their desire for a clean and contemporary aesthetic with the need for more functionality. After a thorough design process, a new spatial plan was essential to meet the couple’s request. This included developing a larger master suite, a grander kitchen with seating at an island, natural light, and a warm, comfortable feel to blend with the coastal setting.
Demolition revealed an unfortunate surprise on the second level of the home: Settlement and subpar construction had allowed the hillside to slide and cover structural framing members causing dangerous living conditions. Our design team was now faced with the challenge of creating a fix for the sagging hillside. After thorough evaluation of site conditions and careful planning, a new 10’ high retaining wall was contrived to be strategically placed into the hillside to prevent any future movements.
With the wall design and build completed — additional square footage allowed for a new laundry room, a walk-in closet at the master suite. Once small and tucked away, the kitchen now boasts a golden warmth of natural maple cabinetry complimented by a striking center island complete with white quartz countertops and stunning waterfall edge details. The open floor plan encourages entertaining with an organic flow between the kitchen, dining, and living rooms. New skylights flood the space with natural light, creating a tranquil seaside ambiance. New custom maple flooring and ceiling paneling finish out the first floor.
Downstairs, the ocean facing Master Suite is luminous with breathtaking views and an enviable bathroom oasis. The master bath is modern and serene, woodgrain tile flooring and stunning onyx mosaic tile channel the golden sandy Malibu beaches. The minimalist bathroom includes a generous walk-in closet, his & her sinks, a spacious steam shower, and a luxurious soaking tub. Defined by an airy and spacious floor plan, clean lines, natural light, and endless ocean views, this home is the perfect rendition of a contemporary coastal sanctuary.
PROJECT DETAILS:
• Style: Contemporary
• Colors: White, Beige, Yellow Hues
• Countertops: White Ceasarstone Quartz
• Cabinets: Bellmont Natural finish maple; Shaker style
• Hardware/Plumbing Fixture Finish: Polished Chrome
• Lighting Fixtures: Pendent lighting in Master bedroom, all else recessed
• Flooring:
Hardwood - Natural Maple
Tile – Ann Sacks, Porcelain in Yellow Birch
• Tile/Backsplash: Glass mosaic in kitchen
• Other Details: Bellevue Stand Alone Tub
Photographer: Andrew, Open House VC

Complete home remodel with updated front exterior, kitchen, and master bathroom
ポートランドにあるラグジュアリーな広いコンテンポラリースタイルのおしゃれなキッチン (ダブルシンク、シェーカースタイル扉のキャビネット、クオーツストーンカウンター、シルバーの調理設備、茶色いキャビネット、緑のキッチンパネル、ガラスタイルのキッチンパネル、ラミネートの床、茶色い床、白いキッチンカウンター) の写真
ポートランドにあるラグジュアリーな広いコンテンポラリースタイルのおしゃれなキッチン (ダブルシンク、シェーカースタイル扉のキャビネット、クオーツストーンカウンター、シルバーの調理設備、茶色いキャビネット、緑のキッチンパネル、ガラスタイルのキッチンパネル、ラミネートの床、茶色い床、白いキッチンカウンター) の写真
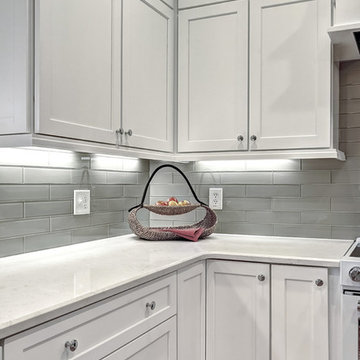
William Quarles
チャールストンにある中くらいなビーチスタイルのおしゃれなキッチン (エプロンフロントシンク、シェーカースタイル扉のキャビネット、白いキャビネット、クオーツストーンカウンター、グレーのキッチンパネル、ガラスタイルのキッチンパネル、白い調理設備、無垢フローリング、アイランドなし、茶色い床、白いキッチンカウンター) の写真
チャールストンにある中くらいなビーチスタイルのおしゃれなキッチン (エプロンフロントシンク、シェーカースタイル扉のキャビネット、白いキャビネット、クオーツストーンカウンター、グレーのキッチンパネル、ガラスタイルのキッチンパネル、白い調理設備、無垢フローリング、アイランドなし、茶色い床、白いキッチンカウンター) の写真

フィラデルフィアにあるラグジュアリーな広いトランジショナルスタイルのおしゃれなキッチン (アンダーカウンターシンク、シェーカースタイル扉のキャビネット、白いキャビネット、クオーツストーンカウンター、グレーのキッチンパネル、ガラスタイルのキッチンパネル、パネルと同色の調理設備、濃色無垢フローリング、茶色い床、白いキッチンカウンター) の写真
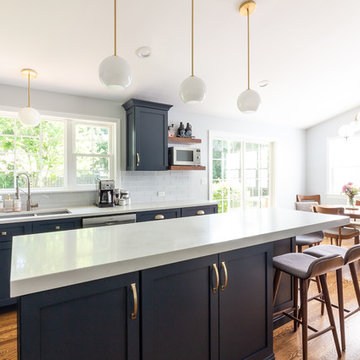
New kitchen featuring Hale Navy shaker cabinets.
ボストンにあるトランジショナルスタイルのおしゃれなキッチン (アンダーカウンターシンク、シェーカースタイル扉のキャビネット、青いキャビネット、クオーツストーンカウンター、青いキッチンパネル、ガラスタイルのキッチンパネル、シルバーの調理設備、濃色無垢フローリング、茶色い床、白いキッチンカウンター) の写真
ボストンにあるトランジショナルスタイルのおしゃれなキッチン (アンダーカウンターシンク、シェーカースタイル扉のキャビネット、青いキャビネット、クオーツストーンカウンター、青いキッチンパネル、ガラスタイルのキッチンパネル、シルバーの調理設備、濃色無垢フローリング、茶色い床、白いキッチンカウンター) の写真
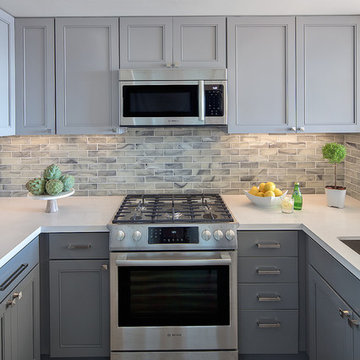
サンフランシスコにあるお手頃価格の小さなコンテンポラリースタイルのおしゃれなキッチン (アンダーカウンターシンク、シェーカースタイル扉のキャビネット、グレーのキャビネット、クオーツストーンカウンター、マルチカラーのキッチンパネル、ガラスタイルのキッチンパネル、シルバーの調理設備、リノリウムの床、アイランドなし、茶色い床、白いキッチンカウンター) の写真
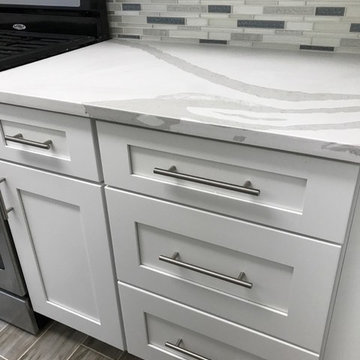
Beautiful white Shaker cabinets paired with a Calacatta design quartz countertop. The white and blue #Glazzio backsplash and stainless appliances add a nice pop of color to this otherwise classic design. #Kitchens #Design #Cabinets #KitchenDesign #QuartzCountertop
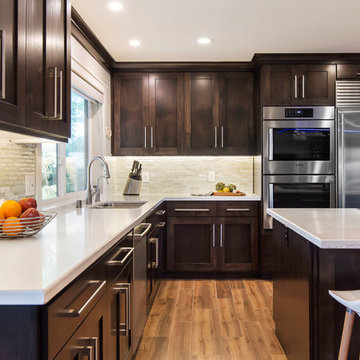
Plenty of room to move around this kitchen. Brian Covington Photography
ロサンゼルスにある高級な巨大なトランジショナルスタイルのおしゃれなキッチン (ダブルシンク、シェーカースタイル扉のキャビネット、濃色木目調キャビネット、クオーツストーンカウンター、ベージュキッチンパネル、ガラスタイルのキッチンパネル、シルバーの調理設備、セラミックタイルの床、茶色い床、白いキッチンカウンター) の写真
ロサンゼルスにある高級な巨大なトランジショナルスタイルのおしゃれなキッチン (ダブルシンク、シェーカースタイル扉のキャビネット、濃色木目調キャビネット、クオーツストーンカウンター、ベージュキッチンパネル、ガラスタイルのキッチンパネル、シルバーの調理設備、セラミックタイルの床、茶色い床、白いキッチンカウンター) の写真
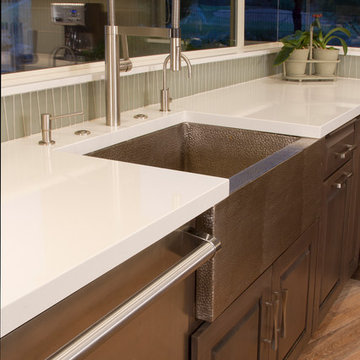
フェニックスにある中くらいなトランジショナルスタイルのおしゃれなキッチン (エプロンフロントシンク、シェーカースタイル扉のキャビネット、濃色木目調キャビネット、珪岩カウンター、ベージュキッチンパネル、ガラス板のキッチンパネル、シルバーの調理設備、淡色無垢フローリング、茶色い床、白いキッチンカウンター) の写真

To create a strong focal point for the room, the fireplace was designed with a new steel facade and treated with a product that will allow it to acquire a warm patina with age.

We’re delighted to be able to show this, our latest project in Welwyn Garden City.
More than ever, we need our homes to do so much. We want the kitchens functional and beautiful, the living areas comfortable yet practical with plenty of storage - and when it’s open plan living, like this one, we want the spaces to connect in a stylish and individual way. Choosing a supplier that creates hand built, bespoke cabinets and fitted furniture is the very best way to ensure all boxes are ticked!
In this project the kitchen and living areas have been hand built in a classic Shaker style which is sure to stand the test of time but with some lovely contemporary touches. The mirror splashback, in the kitchen, allows the natural light to bounce around the kitchen and the copper accents are bright and stylish and keep the whole look current. The pendants are from tom Dixon @tom_dixon11.
The cabinets are hand painted in F&B’s downpipe which is a favourite, and for good reason. It contrasts beautifully with their chalky Wimbourne White and, in an open plan living situation like this, it sets the kitchen area apart from living area.
At Planet we love combining two finishes. Here, the Corian worktop in Vanilla sits beautifully with the Solid oak Breakfast bar which in itself is great with a wooden floor.
The colours and finishes continue into the Living Room which unifies the whole look. The cupboards and shelving are painted in Wimbourne White with accents of the Downpipe on the back panels of the shelving. A drinks cabinet has become a popular addition to our projects, and no wonder! It’s a stylish and fun addition to the room. With doors closed it blends perfectly with the run of storage cupboards and open – no detail has been overlooked. It has integrated lighting and the worktop is the same Vanilla Corian as the kitchen. To complete the drinks cupboard a scalloped oak wine rack below has been hand built by our skilled craftsmen.

This transitional style kitchen design in Gainesville has an eye catching color scheme in cool shades of gray with vibrant accents of blue throughout the space. The gray perimeter kitchen cabinets coordinate perfectly with a matching custom hood, and glass front upper cabinets are ideal for displaying decorative items. The island cabinetry is a lighter shade of gray and includes open shelves at both ends. The design is complemented by an engineered quartz countertop and light gray tile backsplash. Throughout the space, vibrant pops of blue accent the kitchen design, from small accessories to the blue chevron patterned glass tile featured above the range. The island barstools and a banquette seating area also feature the signature blue tones, as well as the stunning blue sliding barn door. The design is finished with glass pendant lights, a Sub Zero refrigerator and Wolf oven and range, and a wood look tile floor.
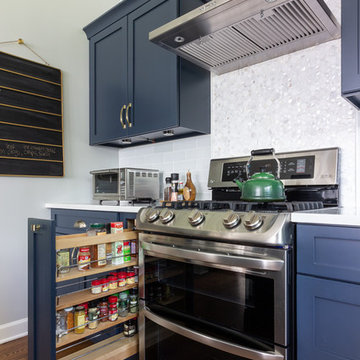
New kitchen featuring Hale Navy shaker cabinets.
ボストンにあるトランジショナルスタイルのおしゃれなキッチン (アンダーカウンターシンク、シェーカースタイル扉のキャビネット、青いキャビネット、クオーツストーンカウンター、青いキッチンパネル、ガラスタイルのキッチンパネル、シルバーの調理設備、濃色無垢フローリング、茶色い床、白いキッチンカウンター) の写真
ボストンにあるトランジショナルスタイルのおしゃれなキッチン (アンダーカウンターシンク、シェーカースタイル扉のキャビネット、青いキャビネット、クオーツストーンカウンター、青いキッチンパネル、ガラスタイルのキッチンパネル、シルバーの調理設備、濃色無垢フローリング、茶色い床、白いキッチンカウンター) の写真
キッチン (ガラス板のキッチンパネル、ガラスタイルのキッチンパネル、シェーカースタイル扉のキャビネット、白いキッチンカウンター、茶色い床) の写真
1