キッチン (ガラス板のキッチンパネル、ガラスタイルのキッチンパネル、フラットパネル扉のキャビネット、グレーのキッチンカウンター、珪岩カウンター) の写真
絞り込み:
資材コスト
並び替え:今日の人気順
写真 1〜20 枚目(全 662 枚)

Elegant walnut kitchen feature two islands and a built-in banquette. Custom wand lights are made in Brooklyn.
オーランドにある高級な広いコンテンポラリースタイルのおしゃれなキッチン (アンダーカウンターシンク、フラットパネル扉のキャビネット、濃色木目調キャビネット、珪岩カウンター、茶色いキッチンパネル、ガラスタイルのキッチンパネル、パネルと同色の調理設備、ライムストーンの床、ベージュの床、グレーのキッチンカウンター) の写真
オーランドにある高級な広いコンテンポラリースタイルのおしゃれなキッチン (アンダーカウンターシンク、フラットパネル扉のキャビネット、濃色木目調キャビネット、珪岩カウンター、茶色いキッチンパネル、ガラスタイルのキッチンパネル、パネルと同色の調理設備、ライムストーンの床、ベージュの床、グレーのキッチンカウンター) の写真

Custom kitchen cabinets with Fenix (grey) and painted MDF doors (light grey) in Toronto
トロントにあるラグジュアリーな広いモダンスタイルのおしゃれなキッチン (アンダーカウンターシンク、フラットパネル扉のキャビネット、グレーのキャビネット、珪岩カウンター、グレーのキッチンパネル、ガラス板のキッチンパネル、シルバーの調理設備、濃色無垢フローリング、茶色い床、グレーのキッチンカウンター) の写真
トロントにあるラグジュアリーな広いモダンスタイルのおしゃれなキッチン (アンダーカウンターシンク、フラットパネル扉のキャビネット、グレーのキャビネット、珪岩カウンター、グレーのキッチンパネル、ガラス板のキッチンパネル、シルバーの調理設備、濃色無垢フローリング、茶色い床、グレーのキッチンカウンター) の写真
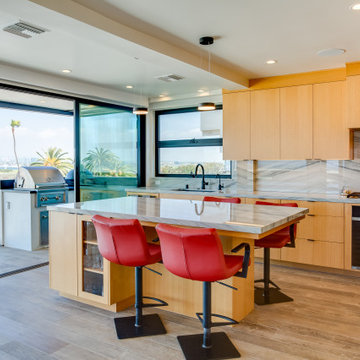
ロサンゼルスにある中くらいなコンテンポラリースタイルのおしゃれなキッチン (フラットパネル扉のキャビネット、淡色木目調キャビネット、珪岩カウンター、磁器タイルの床、シングルシンク、グレーのキッチンパネル、ガラス板のキッチンパネル、黒い調理設備、茶色い床、グレーのキッチンカウンター) の写真
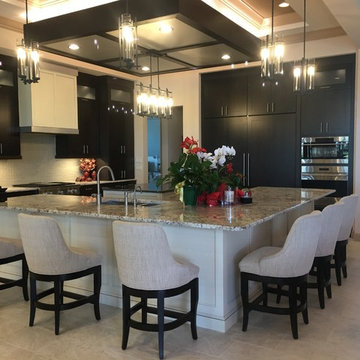
Caroline von Weyher, Interior Designer, Willow & August Interiors
タンパにあるラグジュアリーな巨大なトランジショナルスタイルのおしゃれなキッチン (アンダーカウンターシンク、フラットパネル扉のキャビネット、黒いキャビネット、珪岩カウンター、白いキッチンパネル、ガラスタイルのキッチンパネル、シルバーの調理設備、トラバーチンの床、グレーの床、グレーのキッチンカウンター) の写真
タンパにあるラグジュアリーな巨大なトランジショナルスタイルのおしゃれなキッチン (アンダーカウンターシンク、フラットパネル扉のキャビネット、黒いキャビネット、珪岩カウンター、白いキッチンパネル、ガラスタイルのキッチンパネル、シルバーの調理設備、トラバーチンの床、グレーの床、グレーのキッチンカウンター) の写真

Contemporary German Kitchen in Rustington, West Sussex
Aron has created a subtle grey theme for this Rustington project, with natural surfaces and lovely personal inclusions.
The Brief
This Rustington client required a modernisation of their kitchen space with special inclusions to suit the way they wanted to use their new kitchen.
A breakfast bar island was sought after, as a place to perch and for casual eating, with a gloss finish and soft pastel tones a preferred theme. Whilst undertaking the works flooring and heating improvements were also required.
Design Elements
Designer Aron conjured a simple u-shape layout to make the most of this space, incorporating a breakfast bar as required, with decorative storage featured above.
Gloss furniture in a Satin Grey finish has been utilised, which reflects around the space to make the room feel larger. The furniture is complemented by Silestone Quartz surfaces, which have been chosen in a natural grey Moorland Fog finish.
The client has chosen to incorporate their favoured pastel colour in the form of a glass splashback, which works well with the Satin Grey cabinetry.
Karndean flooring has been installed within the kitchen as well as in most of the downstairs space in this property. A full-height radiator has also been installed to provide plenty of warmth to the kitchen.
Special Inclusions
High-performance Neff appliances were specified to provide long-lasting functions to the kitchen. The client has opted for a single Slide & Hide oven, combination oven and warming drawer to help them with cooking duties.
Elsewhere a Neff hob, integrated extractor hood and refrigerator complete the appliance requirements for this project.
To decorate the space, this client has opted for some nice storage areas. An underlit shelf is a nice feature and space to store decorative items, which looks particularly nice with the undercabinet lighting also opted for.
Quartz work surfaces have been installed on the large window sill, which has been nicely decorated with plants and decorations.
Project Highlight
The highlight of this project was the breakfast bar area.
It provides a place to eat at any time of day or a nice space to catch up with friends and has been enhanced with glass-fronted wall cabinets and integrated lighting.
This area also helps to equip the kitchen with extra built-in storage.
The End Result
The end result is a kitchen that incorporates all the requirements of the client and more!
In a relatively compact space, Aron has designed a complete and functional kitchen, with plenty of special inclusions and decorative features for this Rustington client.
If your kitchen requires a transformation discover how our expert designers can create your dream kitchen space.
To arrange a free design appointment, visit a showroom or book an appointment now!
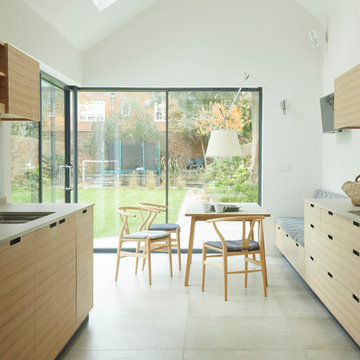
サセックスにあるラグジュアリーな広いコンテンポラリースタイルのおしゃれなキッチン (フラットパネル扉のキャビネット、珪岩カウンター、ガラス板のキッチンパネル、アイランドなし、グレーのキッチンカウンター) の写真
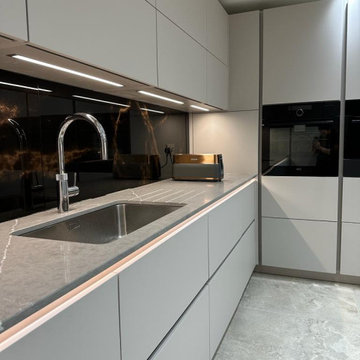
Open plan design. Kitchen with Island and Media unit designed around 87inch TV
バッキンガムシャーにあるお手頃価格の中くらいなコンテンポラリースタイルのおしゃれなキッチン (一体型シンク、フラットパネル扉のキャビネット、グレーのキャビネット、珪岩カウンター、茶色いキッチンパネル、ガラス板のキッチンパネル、グレーのキッチンカウンター) の写真
バッキンガムシャーにあるお手頃価格の中くらいなコンテンポラリースタイルのおしゃれなキッチン (一体型シンク、フラットパネル扉のキャビネット、グレーのキャビネット、珪岩カウンター、茶色いキッチンパネル、ガラス板のキッチンパネル、グレーのキッチンカウンター) の写真
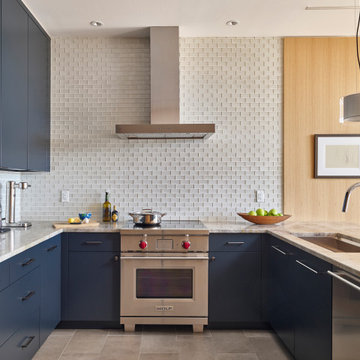
Contemporary kitchen with glass tile backsplash. Photo: Jeffrey Totaro.
フィラデルフィアにあるお手頃価格の小さなコンテンポラリースタイルのおしゃれなキッチン (アンダーカウンターシンク、フラットパネル扉のキャビネット、青いキャビネット、珪岩カウンター、白いキッチンパネル、ガラスタイルのキッチンパネル、シルバーの調理設備、磁器タイルの床、グレーの床、グレーのキッチンカウンター) の写真
フィラデルフィアにあるお手頃価格の小さなコンテンポラリースタイルのおしゃれなキッチン (アンダーカウンターシンク、フラットパネル扉のキャビネット、青いキャビネット、珪岩カウンター、白いキッチンパネル、ガラスタイルのキッチンパネル、シルバーの調理設備、磁器タイルの床、グレーの床、グレーのキッチンカウンター) の写真
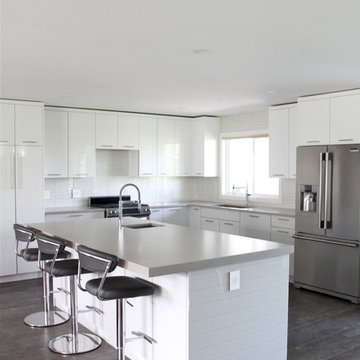
This kitchen was designed for a very active family. The goal was light, bright, and functional.
Matte finish Caesarstone counters and Smudge Proof stainless appliances all help Mom keep maintenance to a minimum. We chose high gloss white cabinets with co-ordinating striation bases to give this Kitchen a clean and contemporary feel. The backsplash features a beautiful back painted glass subway tile with a soft off white pearlescent shimmer.
The Kitchen needed to pack a lot of punch functionally for optimal storage capacity. Interior Designer Rael Hay cleverly capitalized on every square inch even devising a “Command Centre” for Mom - complete with homework organizer, family calendar, additional storage and Charging Station ready for the lap top.
Interior Design: Rael Hay
Photography: Andrea Porritt
Cabinetry: Ok Woodcrafters
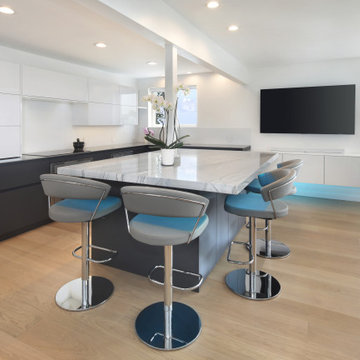
Client came to us needing help visualizing the desperately needed remodel of her newly acquired, but very outdated La Jolla Condo. Nothing had been done, and soon it became clear it all had to come down to the studs, starting over with new electrical etc. But the view was worth it! The kitchen was small and dark and the space needed to be opened up to take full advantage of the light and the ocean breeze. Once it was clear that the kitchen wall could be removed (minus one post we had to work around), the open space-plan easily fell into place. Dark base TOCCO CONTINO cabinets are grounding the room while the high-gloss white lacquer wall and tall cabinets (LARGO-FG) reflect back the colors of the ocean and blue sky. The large island was very important to the client, knowing her family would sit, work, chat, cook and eat there. Countertops were a mix of pre-fabricated Quartz from LEICHT, and for the island, the focal point, a natural Quartzite brought in the look and feel of a sandy beach. Appliances were a mix of Thermador and Miele, since they were disguised by paneling the fronts.
One challenge was the small and only elevator to the 4th floor, with a staircase equally as narrow… We had to pre-plan all large cabinets, appliances and countertops, to assure delivery into the condo was possible.

Leslie Murchie
デトロイトにあるミッドセンチュリースタイルのおしゃれなキッチン (フラットパネル扉のキャビネット、中間色木目調キャビネット、珪岩カウンター、グレーのキッチンパネル、ガラスタイルのキッチンパネル、無垢フローリング、茶色い床、アンダーカウンターシンク、グレーのキッチンカウンター) の写真
デトロイトにあるミッドセンチュリースタイルのおしゃれなキッチン (フラットパネル扉のキャビネット、中間色木目調キャビネット、珪岩カウンター、グレーのキッチンパネル、ガラスタイルのキッチンパネル、無垢フローリング、茶色い床、アンダーカウンターシンク、グレーのキッチンカウンター) の写真

Furniture: Light grey gloss lacquered doors & matt medium grey island
Appliances: NEFF
Worktop: Silestone (aluminium nube)
Splashback: Decograze
Designed by Schmidt kitchens in Palmers green

This design boasts it's own private bar area which features a windsor grey quartz worktop and light grey cabinets, providing a practical use of the alcove by creating a seating area, and influenced by copper lighting and accessories, while the cabinetry hides a preparation area hidden by pocket doors. A tall bank of units boxed in by stud walls to create a unique built in look. The kitchen houses Neff slide and hide eye level ovens, a wine cooler, ceiling extraction and an induction hob.
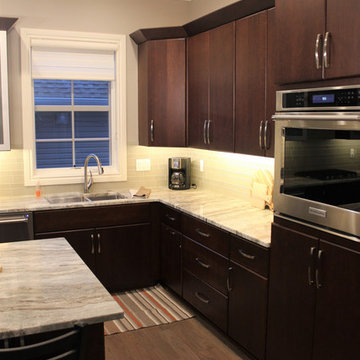
Manufacturer: Starmark Cabinetry
Style: Monroe
Finish: Cherry Chestnut
Countertop: Fantasy Brown Quartzite
Sink: Customer's Own/Builder
Faucet: Customer’s Own
Hardware: Hardware Resources – Merrick Pull in Satin Nickel
Designer: Andrea Yeip
Contractor: Customer’s Own/Builder
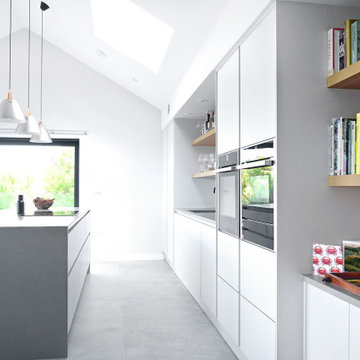
Our customers had a neutral interior design scheme, which made the matt off-white door a perfect colour choice. Contained in a large open-plan room, it was important that the kitchen didn't feel like a separate element to the living and dining areas. The long back wall design seamlessly links larder storage, sink run, ovens, and open shelving.
Overlooking magnificent sea views, the impressive island provides the ultimate cooking experience.
Masterclass Kitchens Sutton Silk H-Line in Scots Grey with Portland Oak feature shelves. Ammonite Ardesia quartzstone worktops. Quooker tap. Neff appliances.
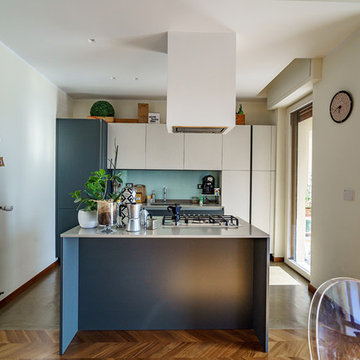
La cucina si sviluppa in maniera lineare sulla parete di fondo, inoltre ha un'isola centrale che contiene il piano cottura ed il forno.
Fotografo Lorenzo Serafini Boni

Central photography
マンチェスターにあるラグジュアリーな中くらいなコンテンポラリースタイルのおしゃれなキッチン (アンダーカウンターシンク、フラットパネル扉のキャビネット、グレーのキャビネット、珪岩カウンター、メタリックのキッチンパネル、ガラス板のキッチンパネル、黒い調理設備、磁器タイルの床、白い床、グレーのキッチンカウンター) の写真
マンチェスターにあるラグジュアリーな中くらいなコンテンポラリースタイルのおしゃれなキッチン (アンダーカウンターシンク、フラットパネル扉のキャビネット、グレーのキャビネット、珪岩カウンター、メタリックのキッチンパネル、ガラス板のキッチンパネル、黒い調理設備、磁器タイルの床、白い床、グレーのキッチンカウンター) の写真
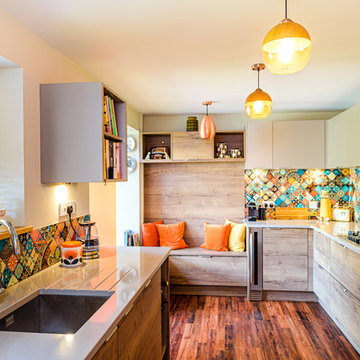
Frank Sinatra was apparently quoted as saying 'Orange is the happiest colour' and I think that couldn't be more true when you look at the orange and copper tones in this recently refurbished kitchen diner.
It wasn't the easiest brief, 'Scandinavian style meets 1970's retro' but thankfully we have combined our customers favourite things in this eclectic yet undeniably 'happy' space.
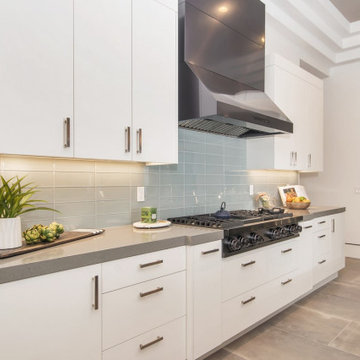
A modern telling of the familiar California-Spanish style with contemporary, chic interiors, dramatized by hues of mineral blues, soft whites, and smokey grays. An open floor plan with a clean feel! Curtained by forest-like surroundings and lush landscaping in the community of Rancho Valencia.
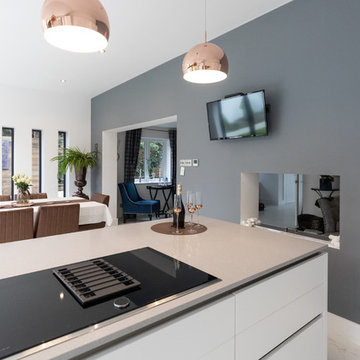
ハンプシャーにある高級な中くらいなモダンスタイルのおしゃれなキッチン (シングルシンク、フラットパネル扉のキャビネット、白いキャビネット、珪岩カウンター、メタリックのキッチンパネル、ガラス板のキッチンパネル、パネルと同色の調理設備、磁器タイルの床、白い床、グレーのキッチンカウンター) の写真
キッチン (ガラス板のキッチンパネル、ガラスタイルのキッチンパネル、フラットパネル扉のキャビネット、グレーのキッチンカウンター、珪岩カウンター) の写真
1