コの字型キッチン (クオーツストーンのキッチンパネル、黒い床) の写真
絞り込み:
資材コスト
並び替え:今日の人気順
写真 1〜20 枚目(全 75 枚)
1/4

Dans l’entrée - qui donne accès à la cuisine ouverte astucieusement agencée en U, au coin parents et à la pièce de vie - notre attention est instantanément portée sur la jolie teinte « Brun Murcie » des menuiseries, sublimée par l’iconique lampe Flowerpot de And Tradition.

Cuisine laquée noire, ouverte sur la salle à manger et séparée de la salle à manger via un ilot central en bois.
他の地域にある高級な広いラスティックスタイルのおしゃれなキッチン (アンダーカウンターシンク、黒いキャビネット、珪岩カウンター、黒いキッチンパネル、クオーツストーンのキッチンパネル、黒い調理設備、スレートの床、黒い床、黒いキッチンカウンター、板張り天井、窓) の写真
他の地域にある高級な広いラスティックスタイルのおしゃれなキッチン (アンダーカウンターシンク、黒いキャビネット、珪岩カウンター、黒いキッチンパネル、クオーツストーンのキッチンパネル、黒い調理設備、スレートの床、黒い床、黒いキッチンカウンター、板張り天井、窓) の写真
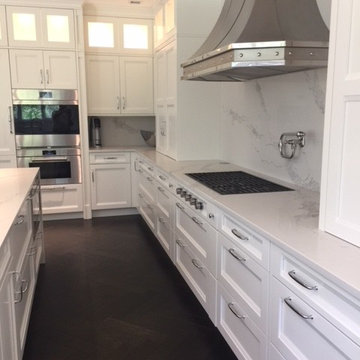
Wood-Mode Linear Cabinets, Nordic White on Maple. Quartz Caesarstone Island with waterfall sides, Color: Statuario Maximus, Wolf Wall Oven #5030CM, Wolf Steam Oven CS030PM/s/PH, Wolf Cooktop CG365C/S, Sharp Microwave Drawer SMD3070AS, Kohler Pot Filler K73224S
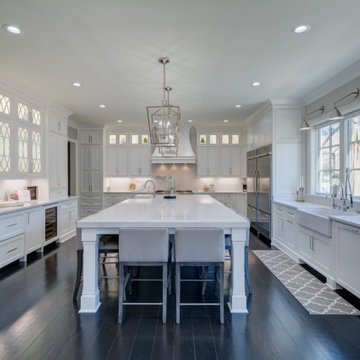
アトランタにある高級な巨大なトランジショナルスタイルのおしゃれなキッチン (エプロンフロントシンク、インセット扉のキャビネット、白いキャビネット、クオーツストーンカウンター、白いキッチンパネル、クオーツストーンのキッチンパネル、シルバーの調理設備、濃色無垢フローリング、黒い床、白いキッチンカウンター) の写真
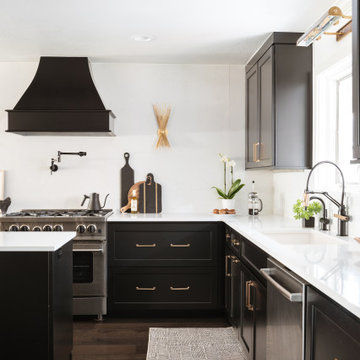
When Amy and Brandon, hip 30 year old attorneys decided to look for a home with better outdoor living space, closer to restaurants and night spots, their search landed them on a house with the perfect outdoor oasis. Unfortunately, it came with an interior that was a mish mash of 50’s, 60’s and 70’s design. Having already taken on a DIY remodel on their own, they weren’t interested in going through the stress and frustration of one again. They were resolute on hiring an expert designer and contractor to renovate their new home. The completed renovation features sleek black cabinetry, rich ebony floors, bold geometric tile in the bath, gold hardware and lighting that together, create a fresh and modern take on traditional style.
Thoughtfully designed cabinetry packs this modest sized kitchen with more cabinetry & features than some kitchens twice it’s size, including two spacious islands.
Choosing not to use upper cabinets on one wall was a design choice that allowed us to feature an expanse of pure white quartz as the backdrop for the kitchens curvy hood and spikey gold sconces.
A mix of high end furniture, finishes and lighting all came together to create just the right mix to lend a 21st century vibe to this quaint traditional home.
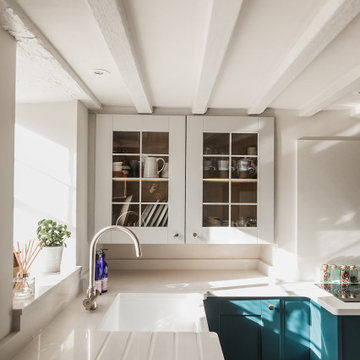
A light and airy basement Kitchen Design featuring 5 panelled blue shaker base cabinets and light grey glass wall cabinets. Quartz worktop, up stand and Splash back
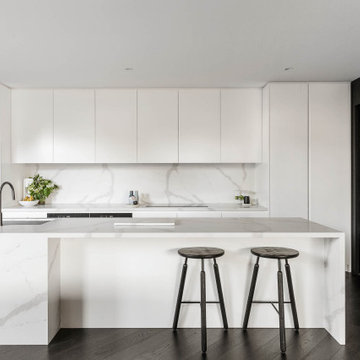
Simple yet textural materials, with a new view to the garden from deep within the house and abundant natural light. IMAGES BY LUXICO.COM.AU
メルボルンにある高級な広いコンテンポラリースタイルのおしゃれなキッチン (アンダーカウンターシンク、フラットパネル扉のキャビネット、白いキャビネット、クオーツストーンカウンター、白いキッチンパネル、クオーツストーンのキッチンパネル、黒い調理設備、濃色無垢フローリング、黒い床、白いキッチンカウンター) の写真
メルボルンにある高級な広いコンテンポラリースタイルのおしゃれなキッチン (アンダーカウンターシンク、フラットパネル扉のキャビネット、白いキャビネット、クオーツストーンカウンター、白いキッチンパネル、クオーツストーンのキッチンパネル、黒い調理設備、濃色無垢フローリング、黒い床、白いキッチンカウンター) の写真
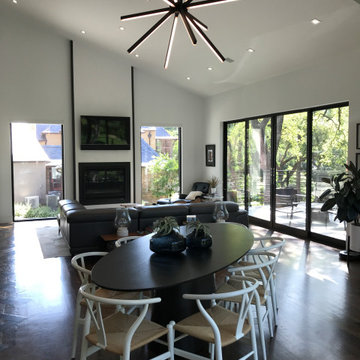
Modern 3 Island Kitchen with waterfall countertops. Walnut cabinets with contemporary hardware
ダラスにある高級な巨大なモダンスタイルのおしゃれなキッチン (アンダーカウンターシンク、フラットパネル扉のキャビネット、中間色木目調キャビネット、クオーツストーンカウンター、白いキッチンパネル、クオーツストーンのキッチンパネル、シルバーの調理設備、セラミックタイルの床、黒い床、白いキッチンカウンター) の写真
ダラスにある高級な巨大なモダンスタイルのおしゃれなキッチン (アンダーカウンターシンク、フラットパネル扉のキャビネット、中間色木目調キャビネット、クオーツストーンカウンター、白いキッチンパネル、クオーツストーンのキッチンパネル、シルバーの調理設備、セラミックタイルの床、黒い床、白いキッチンカウンター) の写真
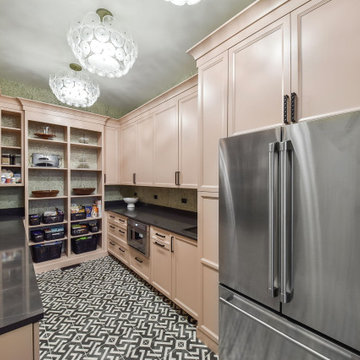
シカゴにある広いエクレクティックスタイルのおしゃれなキッチン (シングルシンク、フラットパネル扉のキャビネット、ピンクのキャビネット、クオーツストーンカウンター、クオーツストーンのキッチンパネル、シルバーの調理設備、セメントタイルの床、黒い床、白いキッチンカウンター) の写真
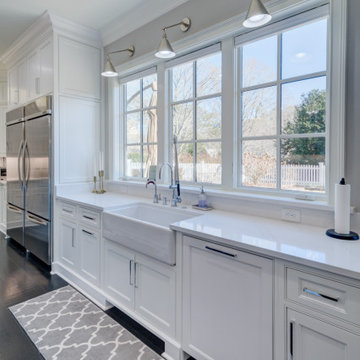
アトランタにある高級な巨大なトランジショナルスタイルのおしゃれなキッチン (エプロンフロントシンク、インセット扉のキャビネット、白いキャビネット、クオーツストーンカウンター、白いキッチンパネル、クオーツストーンのキッチンパネル、シルバーの調理設備、濃色無垢フローリング、黒い床、白いキッチンカウンター) の写真
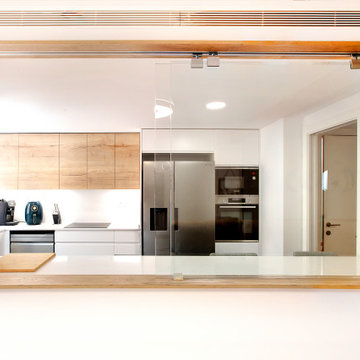
Cocina de estilo nórdico en tonos blancos y madera. Esta estancia cuenta con una zona de armarios de suelo a techo, una encimera de trabajo en L y una barra de desayuno que conecta cocina y salón a través de una ventana enmarcada con madera del mismo tonoque los muebles.
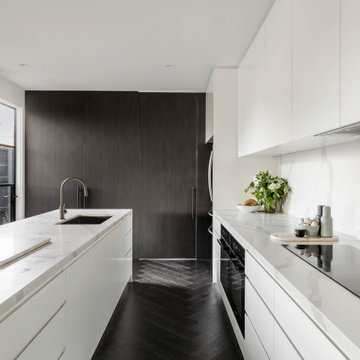
Simple yet textural materials, with a new view to the garden from deep within the house and abundant natural light. IMAGES BY LUXICO.COM.AU
メルボルンにある高級な広いコンテンポラリースタイルのおしゃれなキッチン (アンダーカウンターシンク、フラットパネル扉のキャビネット、白いキャビネット、クオーツストーンカウンター、白いキッチンパネル、クオーツストーンのキッチンパネル、黒い調理設備、濃色無垢フローリング、黒い床、白いキッチンカウンター) の写真
メルボルンにある高級な広いコンテンポラリースタイルのおしゃれなキッチン (アンダーカウンターシンク、フラットパネル扉のキャビネット、白いキャビネット、クオーツストーンカウンター、白いキッチンパネル、クオーツストーンのキッチンパネル、黒い調理設備、濃色無垢フローリング、黒い床、白いキッチンカウンター) の写真
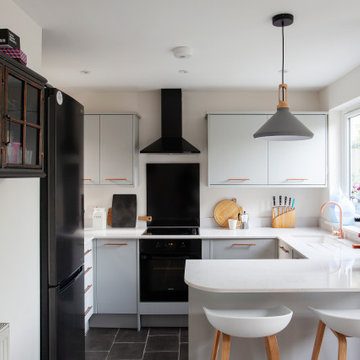
This project for the refurbishment and extension of a semi-detached Gaorgian house in Twickenham presented its challenges. The original house had been extended in different moments and the resulting layout showed a number of change of floor level and ceiling heights. The result was chaotic and the spaces felt dark and small. By replacing the existing stair and forming a new one with a skylight above, we manged to bring daylight to the middle section of the house. A first floor rear extension (to form a new bedroom) was also used as an excuse to level the ceiling. The result is a bright environment where spaces flow organically.
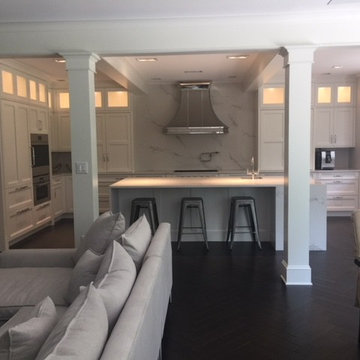
White kitchen with engineered quartz tops. Sub-Zero and Wolf appliances. Lighted tall cabinets. We designed this for easy flow and conversation with guests. Wood-Mode Nordic White Linear Door Style on Maple Cabinetry. Tops are Caesarstone, Statuario Maximus quartz. A Wolf Cooktop (CG365C) is visible under the hood. Lighting in cabinets by Hafele. Sinks are Kohler models K5415 and K5287. Faucets are also by Kohler
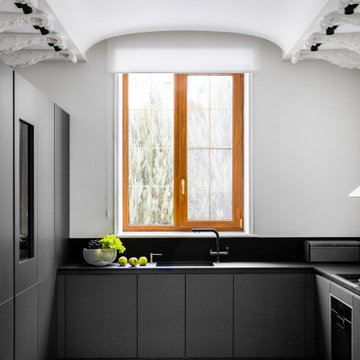
モスクワにある高級な中くらいなトランジショナルスタイルのおしゃれなキッチン (アンダーカウンターシンク、フラットパネル扉のキャビネット、黒いキャビネット、人工大理石カウンター、黒いキッチンパネル、クオーツストーンのキッチンパネル、黒い調理設備、大理石の床、黒い床、黒いキッチンカウンター) の写真
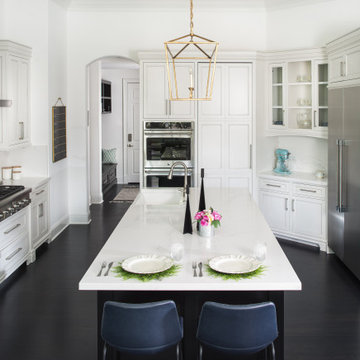
オーランドにある高級な中くらいなトランジショナルスタイルのおしゃれなキッチン (エプロンフロントシンク、シェーカースタイル扉のキャビネット、白いキャビネット、クオーツストーンカウンター、白いキッチンパネル、クオーツストーンのキッチンパネル、シルバーの調理設備、濃色無垢フローリング、黒い床、白いキッチンカウンター、折り上げ天井) の写真
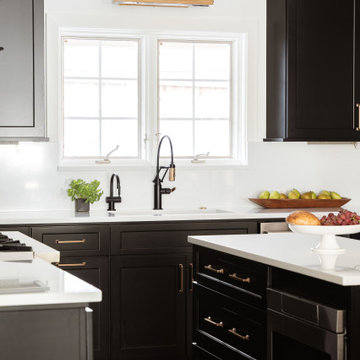
When Amy and Brandon, hip 30 year old attorneys decided to look for a home with better outdoor living space, closer to restaurants and night spots, their search landed them on a house with the perfect outdoor oasis. Unfortunately, it came with an interior that was a mish mash of 50’s, 60’s and 70’s design. Having already taken on a DIY remodel on their own, they weren’t interested in going through the stress and frustration of one again. They were resolute on hiring an expert designer and contractor to renovate their new home. The completed renovation features sleek black cabinetry, rich ebony floors, bold geometric tile in the bath, gold hardware and lighting that together, create a fresh and modern take on traditional style.
Thoughtfully designed cabinetry packs this modest sized kitchen with more cabinetry & features than some kitchens twice it’s size, including two spacious islands.
Choosing not to use upper cabinets on one wall was a design choice that allowed us to feature an expanse of pure white quartz as the backdrop for the kitchens curvy hood and spikey gold sconces.
A mix of high end furniture, finishes and lighting all came together to create just the right mix to lend a 21st century vibe to this quaint traditional home.
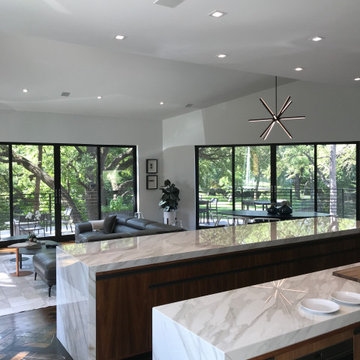
Modern 3 Island Kitchen with waterfall countertops. Walnut cabinets with contemporary hardware
ダラスにある高級な巨大なモダンスタイルのおしゃれなキッチン (アンダーカウンターシンク、フラットパネル扉のキャビネット、中間色木目調キャビネット、クオーツストーンカウンター、白いキッチンパネル、クオーツストーンのキッチンパネル、シルバーの調理設備、セラミックタイルの床、黒い床、白いキッチンカウンター) の写真
ダラスにある高級な巨大なモダンスタイルのおしゃれなキッチン (アンダーカウンターシンク、フラットパネル扉のキャビネット、中間色木目調キャビネット、クオーツストーンカウンター、白いキッチンパネル、クオーツストーンのキッチンパネル、シルバーの調理設備、セラミックタイルの床、黒い床、白いキッチンカウンター) の写真
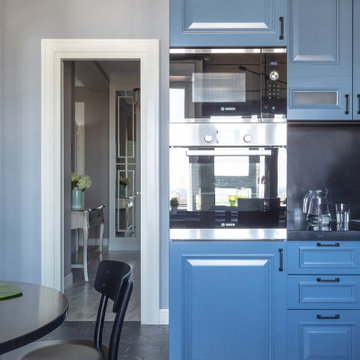
他の地域にあるお手頃価格の小さなトランジショナルスタイルのおしゃれなキッチン (ドロップインシンク、レイズドパネル扉のキャビネット、青いキャビネット、人工大理石カウンター、黒いキッチンパネル、クオーツストーンのキッチンパネル、黒い調理設備、セラミックタイルの床、アイランドなし、黒い床、黒いキッチンカウンター) の写真
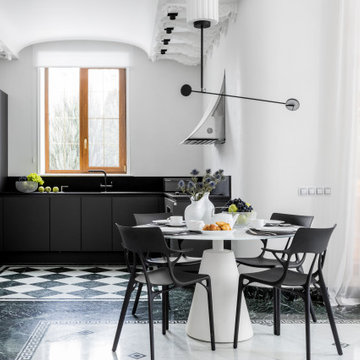
モスクワにある高級な中くらいなトランジショナルスタイルのおしゃれなキッチン (アンダーカウンターシンク、フラットパネル扉のキャビネット、黒いキャビネット、人工大理石カウンター、黒いキッチンパネル、クオーツストーンのキッチンパネル、黒い調理設備、大理石の床、黒い床、黒いキッチンカウンター) の写真
コの字型キッチン (クオーツストーンのキッチンパネル、黒い床) の写真
1