キッチン (クオーツストーンのキッチンパネル、コンクリートの床、シングルシンク) の写真
絞り込み:
資材コスト
並び替え:今日の人気順
写真 1〜20 枚目(全 40 枚)
1/4

White oak acts as a visual and tactile counterpoint to dark brick throughout the home.
ソルトレイクシティにあるモダンスタイルのおしゃれなキッチン (シングルシンク、フラットパネル扉のキャビネット、淡色木目調キャビネット、クオーツストーンカウンター、グレーのキッチンパネル、クオーツストーンのキッチンパネル、パネルと同色の調理設備、コンクリートの床、グレーの床、グレーのキッチンカウンター、板張り天井) の写真
ソルトレイクシティにあるモダンスタイルのおしゃれなキッチン (シングルシンク、フラットパネル扉のキャビネット、淡色木目調キャビネット、クオーツストーンカウンター、グレーのキッチンパネル、クオーツストーンのキッチンパネル、パネルと同色の調理設備、コンクリートの床、グレーの床、グレーのキッチンカウンター、板張り天井) の写真
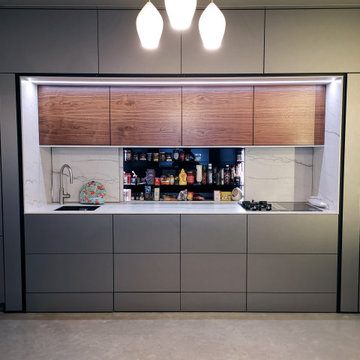
ロンドンにある高級な小さなモダンスタイルのおしゃれなキッチン (シングルシンク、フラットパネル扉のキャビネット、ステンレスキャビネット、クオーツストーンカウンター、白いキッチンパネル、クオーツストーンのキッチンパネル、黒い調理設備、コンクリートの床、アイランドなし、グレーの床、白いキッチンカウンター、折り上げ天井、グレーとブラウン) の写真
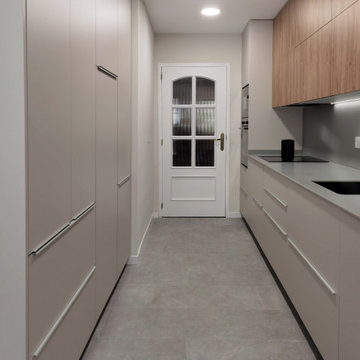
他の地域にあるお手頃価格の中くらいなおしゃれなキッチン (シングルシンク、フラットパネル扉のキャビネット、グレーのキャビネット、コンクリートカウンター、グレーのキッチンパネル、クオーツストーンのキッチンパネル、パネルと同色の調理設備、コンクリートの床、アイランドなし、グレーの床、グレーのキッチンカウンター) の写真
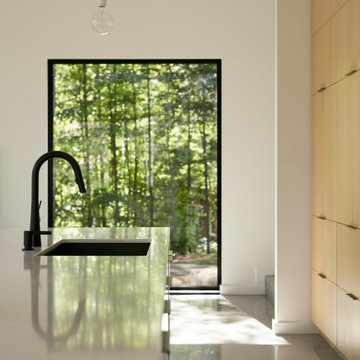
Detail of the kitchen island and cabinets with window in direct alignment to give natural light to the space.
モントリオールにある高級な広いコンテンポラリースタイルのおしゃれなキッチン (シングルシンク、フラットパネル扉のキャビネット、淡色木目調キャビネット、クオーツストーンカウンター、白いキッチンパネル、クオーツストーンのキッチンパネル、シルバーの調理設備、コンクリートの床、グレーの床、白いキッチンカウンター、板張り天井) の写真
モントリオールにある高級な広いコンテンポラリースタイルのおしゃれなキッチン (シングルシンク、フラットパネル扉のキャビネット、淡色木目調キャビネット、クオーツストーンカウンター、白いキッチンパネル、クオーツストーンのキッチンパネル、シルバーの調理設備、コンクリートの床、グレーの床、白いキッチンカウンター、板張り天井) の写真
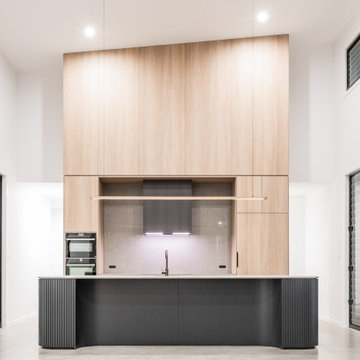
Luxurious family kitchen with adjoining butler's pantry.
ブリスベンにある高級な広いモダンスタイルのおしゃれなキッチン (シングルシンク、全タイプのキャビネット扉、淡色木目調キャビネット、クオーツストーンカウンター、グレーのキッチンパネル、クオーツストーンのキッチンパネル、シルバーの調理設備、コンクリートの床、グレーの床、グレーのキッチンカウンター、全タイプの天井の仕上げ) の写真
ブリスベンにある高級な広いモダンスタイルのおしゃれなキッチン (シングルシンク、全タイプのキャビネット扉、淡色木目調キャビネット、クオーツストーンカウンター、グレーのキッチンパネル、クオーツストーンのキッチンパネル、シルバーの調理設備、コンクリートの床、グレーの床、グレーのキッチンカウンター、全タイプの天井の仕上げ) の写真
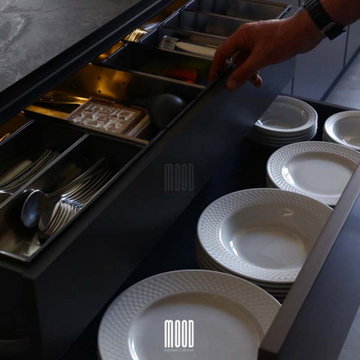
در این کابینت آشپزخانه لوکس که توسط گروه موود طراحی و به مرحله اجرا رسیده است ،حس آسایش و راحتی در کنار زرق و برق لوکس بودن قرار گرفته است. استفاده از بهترین و با کیفیت ترین متریال های موجود در بازار در فضای این خانه جلوه ای ممتاز و استثنایی به آن بخشیده است. هارمونی رنگ ها ، توجه به کارایی و همچنین راحتی در هنگام استفاده . اینها از جمله نکاتی است که در طراحی این کابینت آشپزخانه لوکس و زیبا به آن توجه شده است. در ادامه به بررسی جامع این نکات می پردازیم.
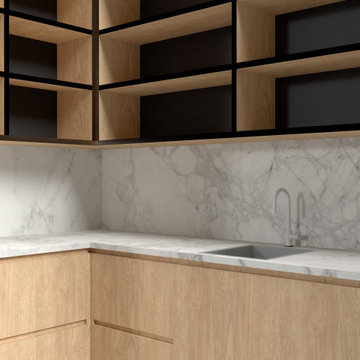
New build on Waiheke Island. This project is in progress.
オークランドにあるラグジュアリーな広いコンテンポラリースタイルのおしゃれなキッチン (シングルシンク、フラットパネル扉のキャビネット、淡色木目調キャビネット、クオーツストーンカウンター、白いキッチンパネル、クオーツストーンのキッチンパネル、コンクリートの床、グレーの床、白いキッチンカウンター) の写真
オークランドにあるラグジュアリーな広いコンテンポラリースタイルのおしゃれなキッチン (シングルシンク、フラットパネル扉のキャビネット、淡色木目調キャビネット、クオーツストーンカウンター、白いキッチンパネル、クオーツストーンのキッチンパネル、コンクリートの床、グレーの床、白いキッチンカウンター) の写真
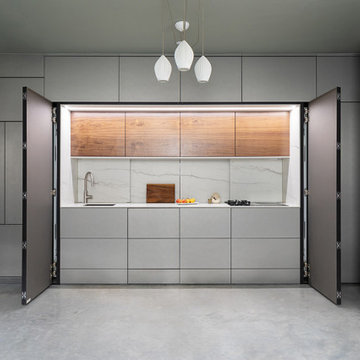
ロンドンにあるコンテンポラリースタイルのおしゃれなキッチン (シングルシンク、フラットパネル扉のキャビネット、グレーのキャビネット、クオーツストーンカウンター、白いキッチンパネル、クオーツストーンのキッチンパネル、シルバーの調理設備、コンクリートの床、グレーの床、白いキッチンカウンター) の写真
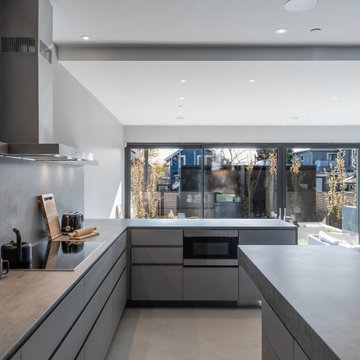
Modern home with open-concept kitchen and split level dining room. Monochromatic colour palette in grey featured in custom millwork, quartz countertops and backsplash.
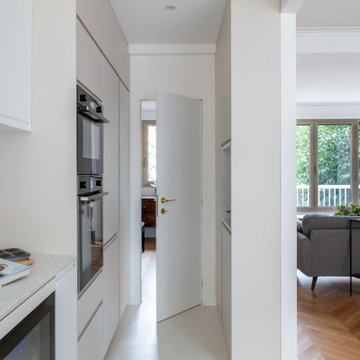
Initialement configuré avec 4 chambres, deux salles de bain & un espace de vie relativement cloisonné, la disposition de cet appartement dans son état existant convenait plutôt bien aux nouveaux propriétaires.
Cependant, les espaces impartis de la chambre parentale, sa salle de bain ainsi que la cuisine ne présentaient pas les volumes souhaités, avec notamment un grand dégagement de presque 4m2 de surface perdue.
L’équipe d’Ameo Concept est donc intervenue sur plusieurs points : une optimisation complète de la suite parentale avec la création d’une grande salle d’eau attenante & d’un double dressing, le tout dissimulé derrière une porte « secrète » intégrée dans la bibliothèque du salon ; une ouverture partielle de la cuisine sur l’espace de vie, dont les agencements menuisés ont été réalisés sur mesure ; trois chambres enfants avec une identité propre pour chacune d’entre elles, une salle de bain fonctionnelle, un espace bureau compact et organisé sans oublier de nombreux rangements invisibles dans les circulations.
L’ensemble des matériaux utilisés pour cette rénovation ont été sélectionnés avec le plus grand soin : parquet en point de Hongrie, plans de travail & vasque en pierre naturelle, peintures Farrow & Ball et appareillages électriques en laiton Modelec, sans oublier la tapisserie sur mesure avec la réalisation, notamment, d’une tête de lit magistrale en tissu Pierre Frey dans la chambre parentale & l’intégration de papiers peints Ananbo.
Un projet haut de gamme où le souci du détail fut le maitre mot !
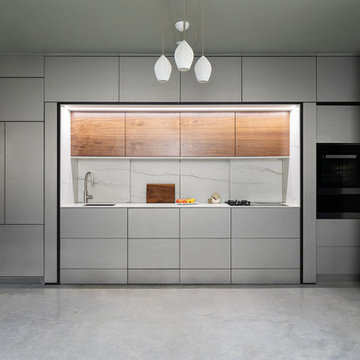
ロンドンにあるコンテンポラリースタイルのおしゃれなキッチン (シングルシンク、フラットパネル扉のキャビネット、グレーのキャビネット、クオーツストーンカウンター、白いキッチンパネル、クオーツストーンのキッチンパネル、シルバーの調理設備、コンクリートの床、グレーの床、白いキッチンカウンター) の写真
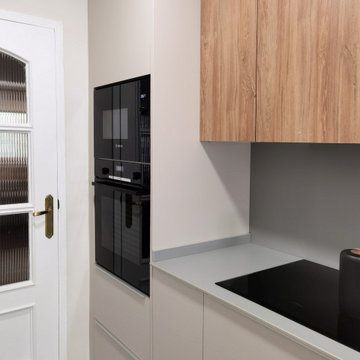
他の地域にあるお手頃価格の中くらいなおしゃれなキッチン (シングルシンク、フラットパネル扉のキャビネット、グレーのキャビネット、コンクリートカウンター、グレーのキッチンパネル、クオーツストーンのキッチンパネル、パネルと同色の調理設備、コンクリートの床、アイランドなし、グレーの床、グレーのキッチンカウンター) の写真
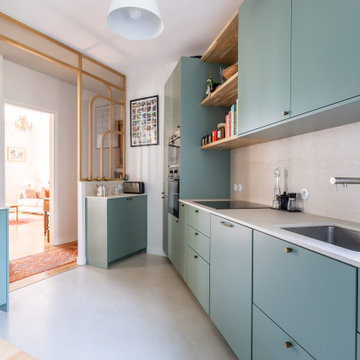
パリにあるトランジショナルスタイルのおしゃれなキッチン (シングルシンク、緑のキャビネット、珪岩カウンター、ベージュキッチンパネル、クオーツストーンのキッチンパネル、コンクリートの床、ベージュの床、ベージュのキッチンカウンター) の写真
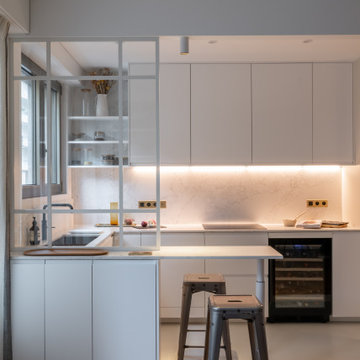
Initialement configuré avec 4 chambres, deux salles de bain & un espace de vie relativement cloisonné, la disposition de cet appartement dans son état existant convenait plutôt bien aux nouveaux propriétaires.
Cependant, les espaces impartis de la chambre parentale, sa salle de bain ainsi que la cuisine ne présentaient pas les volumes souhaités, avec notamment un grand dégagement de presque 4m2 de surface perdue.
L’équipe d’Ameo Concept est donc intervenue sur plusieurs points : une optimisation complète de la suite parentale avec la création d’une grande salle d’eau attenante & d’un double dressing, le tout dissimulé derrière une porte « secrète » intégrée dans la bibliothèque du salon ; une ouverture partielle de la cuisine sur l’espace de vie, dont les agencements menuisés ont été réalisés sur mesure ; trois chambres enfants avec une identité propre pour chacune d’entre elles, une salle de bain fonctionnelle, un espace bureau compact et organisé sans oublier de nombreux rangements invisibles dans les circulations.
L’ensemble des matériaux utilisés pour cette rénovation ont été sélectionnés avec le plus grand soin : parquet en point de Hongrie, plans de travail & vasque en pierre naturelle, peintures Farrow & Ball et appareillages électriques en laiton Modelec, sans oublier la tapisserie sur mesure avec la réalisation, notamment, d’une tête de lit magistrale en tissu Pierre Frey dans la chambre parentale & l’intégration de papiers peints Ananbo.
Un projet haut de gamme où le souci du détail fut le maitre mot !
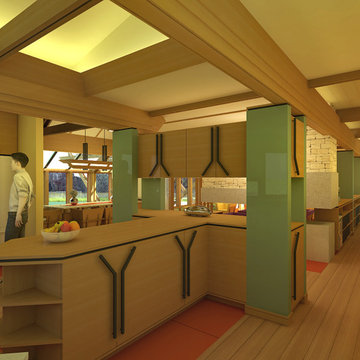
The Oliver/Fox residence was a home and shop that was designed for a young professional couple, he a furniture designer/maker, she in the Health care services, and their two young daughters.
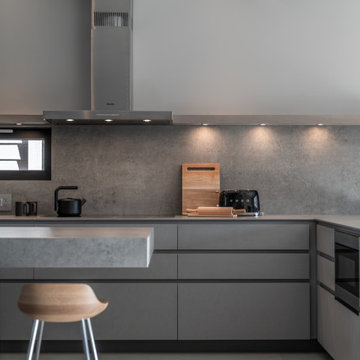
Modern home with open-concept kitchen and split level dining room. Monochromatic colour palette in grey featured in custom millwork, quartz countertops and backsplash.
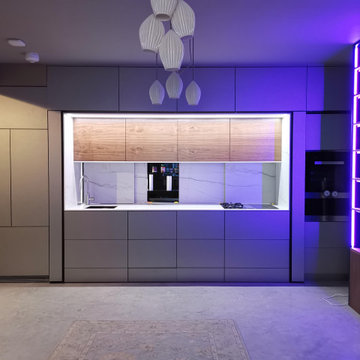
ロンドンにある高級な小さなモダンスタイルのおしゃれなキッチン (シングルシンク、フラットパネル扉のキャビネット、ステンレスキャビネット、クオーツストーンカウンター、白いキッチンパネル、クオーツストーンのキッチンパネル、黒い調理設備、コンクリートの床、アイランドなし、グレーの床、白いキッチンカウンター、折り上げ天井、グレーとブラウン) の写真
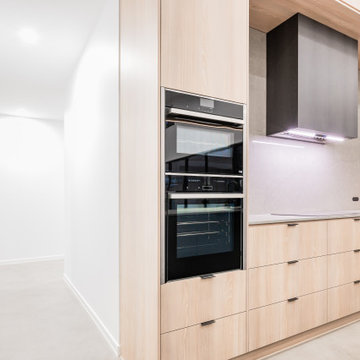
Luxurious family kitchen with adjoining butler's pantry.
ブリスベンにある高級な広いモダンスタイルのおしゃれなキッチン (シングルシンク、全タイプのキャビネット扉、淡色木目調キャビネット、クオーツストーンカウンター、グレーのキッチンパネル、クオーツストーンのキッチンパネル、シルバーの調理設備、コンクリートの床、グレーの床、グレーのキッチンカウンター、全タイプの天井の仕上げ) の写真
ブリスベンにある高級な広いモダンスタイルのおしゃれなキッチン (シングルシンク、全タイプのキャビネット扉、淡色木目調キャビネット、クオーツストーンカウンター、グレーのキッチンパネル、クオーツストーンのキッチンパネル、シルバーの調理設備、コンクリートの床、グレーの床、グレーのキッチンカウンター、全タイプの天井の仕上げ) の写真
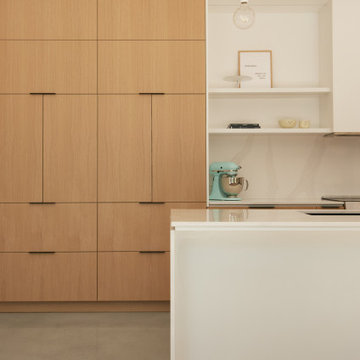
Detail of the kitchen island and cabinets.
The quartz counters and waterfall are disconnected to give the sense that they are light and floating. All cabinets are custom made with light oak veneer.
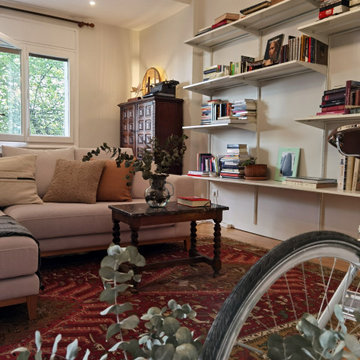
他の地域にあるお手頃価格の中くらいなおしゃれなキッチン (シングルシンク、フラットパネル扉のキャビネット、グレーのキャビネット、コンクリートカウンター、グレーのキッチンパネル、クオーツストーンのキッチンパネル、パネルと同色の調理設備、コンクリートの床、アイランドなし、グレーの床、グレーのキッチンカウンター) の写真
キッチン (クオーツストーンのキッチンパネル、コンクリートの床、シングルシンク) の写真
1