キッチン (クオーツストーンのキッチンパネル、御影石カウンター、アンダーカウンターシンク) の写真
絞り込み:
資材コスト
並び替え:今日の人気順
写真 1〜20 枚目(全 69 枚)
1/4
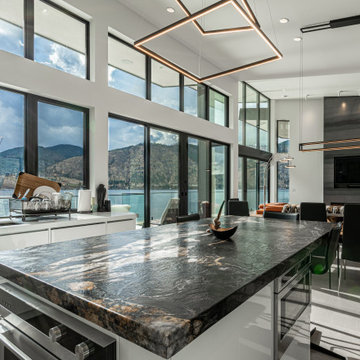
View from kitchen to dining room. Overlooking Lake Chelan
シアトルにある高級な広いモダンスタイルのおしゃれなキッチン (アンダーカウンターシンク、フラットパネル扉のキャビネット、白いキャビネット、御影石カウンター、白いキッチンパネル、クオーツストーンのキッチンパネル、シルバーの調理設備、磁器タイルの床、グレーの床、マルチカラーのキッチンカウンター) の写真
シアトルにある高級な広いモダンスタイルのおしゃれなキッチン (アンダーカウンターシンク、フラットパネル扉のキャビネット、白いキャビネット、御影石カウンター、白いキッチンパネル、クオーツストーンのキッチンパネル、シルバーの調理設備、磁器タイルの床、グレーの床、マルチカラーのキッチンカウンター) の写真
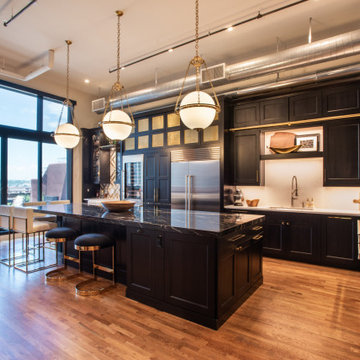
Loft residence complete kitchen remodel. Client desired large working island with integral dining space. Combination of metal finishes against a dramatic backdrop of black stained hickory cabinetry. Custom vent hood and brass ladder rail.
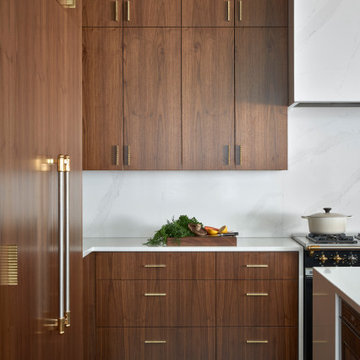
オタワにあるコンテンポラリースタイルのおしゃれなキッチン (アンダーカウンターシンク、フラットパネル扉のキャビネット、中間色木目調キャビネット、御影石カウンター、白いキッチンパネル、クオーツストーンのキッチンパネル、パネルと同色の調理設備、無垢フローリング、茶色い床、マルチカラーのキッチンカウンター) の写真
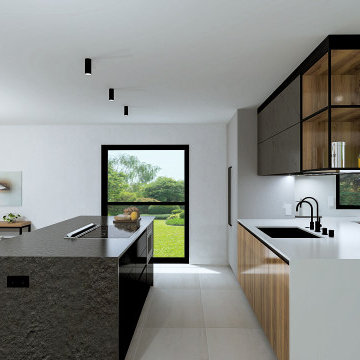
サンフランシスコにある中くらいなコンテンポラリースタイルのおしゃれなキッチン (アンダーカウンターシンク、フラットパネル扉のキャビネット、濃色木目調キャビネット、御影石カウンター、白いキッチンパネル、クオーツストーンのキッチンパネル、シルバーの調理設備、セラミックタイルの床、白い床、黒いキッチンカウンター) の写真
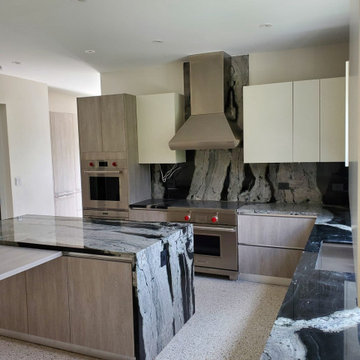
Kitchen Countertops and full backsplash with exotic granite 2CM, Miter edge fabrication.
マイアミにある高級な広いモダンスタイルのおしゃれなキッチン (アンダーカウンターシンク、フラットパネル扉のキャビネット、淡色木目調キャビネット、御影石カウンター、黒いキッチンパネル、クオーツストーンのキッチンパネル、シルバーの調理設備、テラゾーの床、マルチカラーの床、黒いキッチンカウンター) の写真
マイアミにある高級な広いモダンスタイルのおしゃれなキッチン (アンダーカウンターシンク、フラットパネル扉のキャビネット、淡色木目調キャビネット、御影石カウンター、黒いキッチンパネル、クオーツストーンのキッチンパネル、シルバーの調理設備、テラゾーの床、マルチカラーの床、黒いキッチンカウンター) の写真
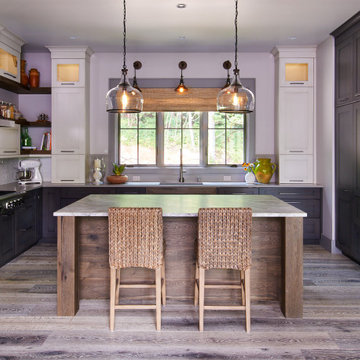
Wonderful U shaped kitchen with wood highlights and engaging island lighting.
他の地域にある広いトランジショナルスタイルのおしゃれなキッチン (アンダーカウンターシンク、落し込みパネル扉のキャビネット、濃色木目調キャビネット、御影石カウンター、ベージュキッチンパネル、クオーツストーンのキッチンパネル、シルバーの調理設備、淡色無垢フローリング、ベージュの床、グレーのキッチンカウンター) の写真
他の地域にある広いトランジショナルスタイルのおしゃれなキッチン (アンダーカウンターシンク、落し込みパネル扉のキャビネット、濃色木目調キャビネット、御影石カウンター、ベージュキッチンパネル、クオーツストーンのキッチンパネル、シルバーの調理設備、淡色無垢フローリング、ベージュの床、グレーのキッチンカウンター) の写真
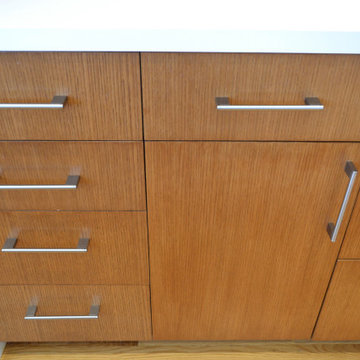
Although the basic room stayed the same, there were so many improvements to cabinets, countertop, appliance and storage positioning, and taking advantage of the amazing views, it feels like an entirely new room.
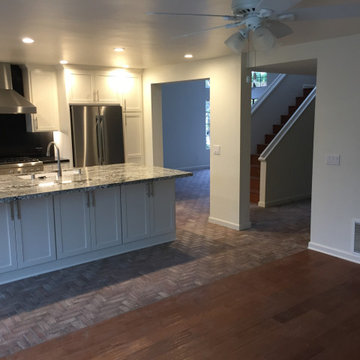
他の地域にある中くらいなコンテンポラリースタイルのおしゃれなキッチン (アンダーカウンターシンク、シェーカースタイル扉のキャビネット、白いキャビネット、御影石カウンター、黒いキッチンパネル、クオーツストーンのキッチンパネル、シルバーの調理設備、レンガの床、マルチカラーのキッチンカウンター) の写真
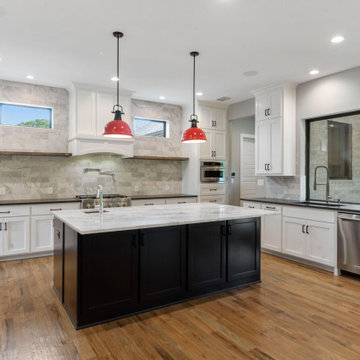
This home is the American Dream! How perfect that we get to celebrate it on the 4th of July weekend ?? 4,104 Total AC SQFT with 4 bedrooms, 4 bathrooms and 4-car garages with a Rustic Contemporary Multi-Generational Design.
This home has 2 primary suites on either end of the home with their own 5-piece bathrooms, walk-in closets and outdoor sitting areas for the most privacy. Some of the additional multi-generation features include: large kitchen & pantry with added cabinet space, the elder's suite includes sitting area, built in desk, ADA bathroom, large storage space and private lanai.
Raised study with Murphy bed, In-home theater with snack and drink station, laundry room with custom dog shower and workshop with bathroom all make their dreams complete! Everything in this home has a place and a purpose: the family, guests, and even the puppies!
.
.
.
#salcedohomes #multigenerational #multigenerationalliving #multigeneration #multigenerationhome #nextgeneration #nextgenerationhomes #motherinlawsuite #builder #customhomebuilder #buildnew #newconstruction #newconstructionhomes #dfwhomes #dfwbuilder #familybusiness #family #gatesatwatersedge #oakpointbuilder #littleelmbuilder #texasbuilder #faithfamilyandbeautifulhomes #2020focus
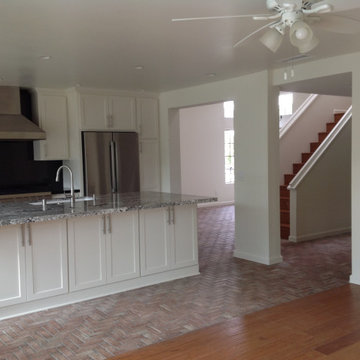
This was a 30 year old rental home that was poorly maintained, with owner installed flooring to remain after completion of remodel, All existing kitchen & walls were removed & entry points widened. Installed new electrical, plumbing, cabinets, lighting fixtures, appliances & counters.
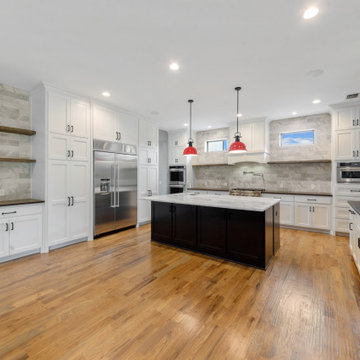
This home is the American Dream! How perfect that we get to celebrate it on the 4th of July weekend ?? 4,104 Total AC SQFT with 4 bedrooms, 4 bathrooms and 4-car garages with a Rustic Contemporary Multi-Generational Design.
This home has 2 primary suites on either end of the home with their own 5-piece bathrooms, walk-in closets and outdoor sitting areas for the most privacy. Some of the additional multi-generation features include: large kitchen & pantry with added cabinet space, the elder's suite includes sitting area, built in desk, ADA bathroom, large storage space and private lanai.
Raised study with Murphy bed, In-home theater with snack and drink station, laundry room with custom dog shower and workshop with bathroom all make their dreams complete! Everything in this home has a place and a purpose: the family, guests, and even the puppies!
.
.
.
#salcedohomes #multigenerational #multigenerationalliving #multigeneration #multigenerationhome #nextgeneration #nextgenerationhomes #motherinlawsuite #builder #customhomebuilder #buildnew #newconstruction #newconstructionhomes #dfwhomes #dfwbuilder #familybusiness #family #gatesatwatersedge #oakpointbuilder #littleelmbuilder #texasbuilder #faithfamilyandbeautifulhomes #2020focus
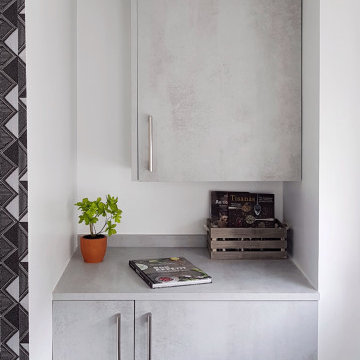
他の地域にある北欧スタイルのおしゃれな独立型キッチン (アンダーカウンターシンク、グレーのキャビネット、御影石カウンター、グレーのキッチンパネル、クオーツストーンのキッチンパネル、シルバーの調理設備、磁器タイルの床、アイランドなし、黒い床、黒いキッチンカウンター) の写真
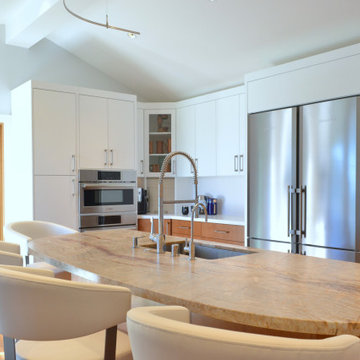
Although the basic room stayed the same, there were so many improvements to cabinets, countertop, appliance and storage positioning, and taking advantage of the amazing views, it feels like an entirely new room.
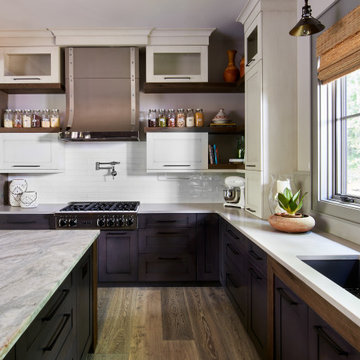
Wonderful U shaped kitchen with wood highlights and engaging island lighting.
他の地域にある広いモダンスタイルのおしゃれなキッチン (アンダーカウンターシンク、落し込みパネル扉のキャビネット、濃色木目調キャビネット、御影石カウンター、ベージュキッチンパネル、クオーツストーンのキッチンパネル、シルバーの調理設備、淡色無垢フローリング、ベージュの床、グレーのキッチンカウンター) の写真
他の地域にある広いモダンスタイルのおしゃれなキッチン (アンダーカウンターシンク、落し込みパネル扉のキャビネット、濃色木目調キャビネット、御影石カウンター、ベージュキッチンパネル、クオーツストーンのキッチンパネル、シルバーの調理設備、淡色無垢フローリング、ベージュの床、グレーのキッチンカウンター) の写真
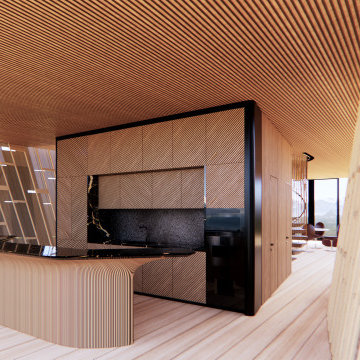
A new custom home project designed for Upstate New York with strategically located recessed overhang and rotating modular shades provides a comfortable and delightful living environment. The building and interior are designed to be unique and artistic. The exterior pool blending in nature, custom kitchen and bar, corner worktables, feature stairs, dining table, sofa, and master bedroom with antique mirror and wood finishes are designed to inspire with their organic forms and textures. This project artistically combines sustainable and luxurious living.
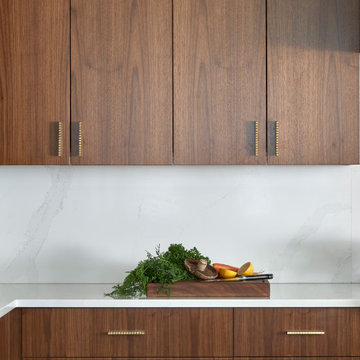
オタワにあるコンテンポラリースタイルのおしゃれなキッチン (アンダーカウンターシンク、フラットパネル扉のキャビネット、中間色木目調キャビネット、御影石カウンター、白いキッチンパネル、クオーツストーンのキッチンパネル、パネルと同色の調理設備、無垢フローリング、茶色い床、マルチカラーのキッチンカウンター) の写真
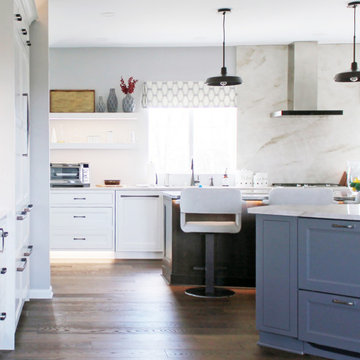
ニューヨークにある広いトランジショナルスタイルのおしゃれなキッチン (アンダーカウンターシンク、落し込みパネル扉のキャビネット、白いキャビネット、御影石カウンター、ベージュキッチンパネル、クオーツストーンのキッチンパネル、シルバーの調理設備、濃色無垢フローリング、茶色い床、白いキッチンカウンター) の写真
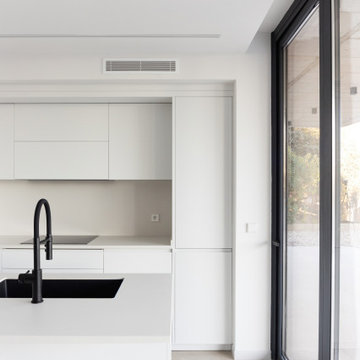
他の地域にあるお手頃価格の中くらいなモダンスタイルのおしゃれなキッチン (アンダーカウンターシンク、フラットパネル扉のキャビネット、白いキャビネット、御影石カウンター、白いキッチンパネル、クオーツストーンのキッチンパネル、パネルと同色の調理設備、磁器タイルの床、ベージュの床、白いキッチンカウンター) の写真

With four bedrooms, three and a half bathrooms, and a revamped family room, this gut renovation of this three-story Westchester home is all about thoughtful design and meticulous attention to detail.
The kitchen was also opened up to embrace an open-concept layout, seamlessly merging with the dining and living areas. Neutral tones, ample storage, and a functional design define this inviting space.
---
Our interior design service area is all of New York City including the Upper East Side and Upper West Side, as well as the Hamptons, Scarsdale, Mamaroneck, Rye, Rye City, Edgemont, Harrison, Bronxville, and Greenwich CT.
For more about Darci Hether, see here: https://darcihether.com/
To learn more about this project, see here: https://darcihether.com/portfolio/hudson-river-view-home-renovation-westchester
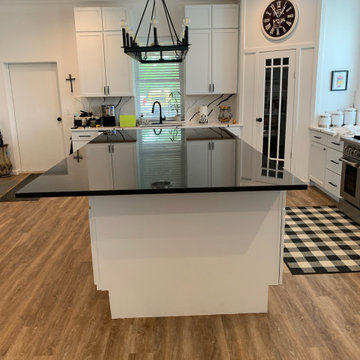
MetroQuartz Lux Noir with polished Black Pearl granite on the island, with a gracious 15" overhang for plenty of seating.
他の地域にあるお手頃価格の中くらいなカントリー風のおしゃれなキッチン (アンダーカウンターシンク、シェーカースタイル扉のキャビネット、白いキャビネット、御影石カウンター、白いキッチンパネル、クオーツストーンのキッチンパネル、シルバーの調理設備、黒いキッチンカウンター) の写真
他の地域にあるお手頃価格の中くらいなカントリー風のおしゃれなキッチン (アンダーカウンターシンク、シェーカースタイル扉のキャビネット、白いキャビネット、御影石カウンター、白いキッチンパネル、クオーツストーンのキッチンパネル、シルバーの調理設備、黒いキッチンカウンター) の写真
キッチン (クオーツストーンのキッチンパネル、御影石カウンター、アンダーカウンターシンク) の写真
1