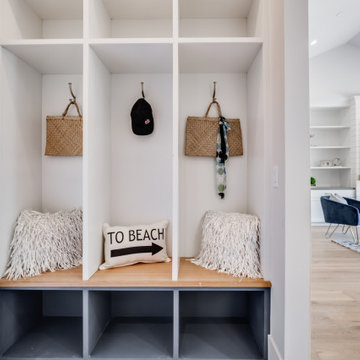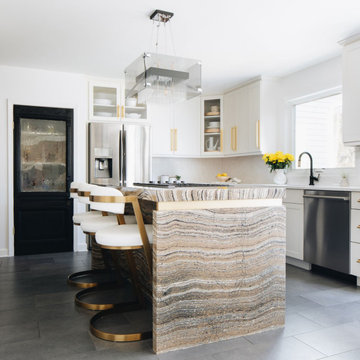L型キッチン (クオーツストーンのキッチンパネル、ピンクのキッチンカウンター、ターコイズのキッチンカウンター、白いキッチンカウンター) の写真
絞り込み:
資材コスト
並び替え:今日の人気順
写真 1〜20 枚目(全 5,932 枚)

Painted "Modern Gray" cabinets, Quartz stone, custom steel pot rack. Hubbarton Forge Lights, Thermador appliances.
シアトルにあるラグジュアリーな中くらいなトランジショナルスタイルのおしゃれなキッチン (ダブルシンク、インセット扉のキャビネット、グレーのキャビネット、クオーツストーンカウンター、白いキッチンパネル、クオーツストーンのキッチンパネル、シルバーの調理設備、淡色無垢フローリング、ベージュの床、白いキッチンカウンター、格子天井) の写真
シアトルにあるラグジュアリーな中くらいなトランジショナルスタイルのおしゃれなキッチン (ダブルシンク、インセット扉のキャビネット、グレーのキャビネット、クオーツストーンカウンター、白いキッチンパネル、クオーツストーンのキッチンパネル、シルバーの調理設備、淡色無垢フローリング、ベージュの床、白いキッチンカウンター、格子天井) の写真

デンバーにあるラグジュアリーな広いラスティックスタイルのおしゃれなキッチン (フラットパネル扉のキャビネット、淡色木目調キャビネット、白いキッチンパネル、シルバーの調理設備、淡色無垢フローリング、茶色い床、白いキッチンカウンター、板張り天井、アンダーカウンターシンク、クオーツストーンカウンター、クオーツストーンのキッチンパネル) の写真

This sleek kitchen space used to be about half the size and twice as hard to use. Originally a "g-shape" we opened up walls and removed some windows to create a truly functional and friendly space. Flush and integrated appliances uplift the look and create a truly customized kitchen.

Moody black cabinets and warm white walls create a rich backdrop for family heirlooms and functional pieces displayed on an open shelf and antique brass hanging rail.

Clean, minimal and contemporary deep blue kitchen with marble worktop and splashback
ロンドンにある高級な広いコンテンポラリースタイルのおしゃれなキッチン (アンダーカウンターシンク、フラットパネル扉のキャビネット、青いキャビネット、珪岩カウンター、白いキッチンパネル、クオーツストーンのキッチンパネル、黒い調理設備、無垢フローリング、白いキッチンカウンター) の写真
ロンドンにある高級な広いコンテンポラリースタイルのおしゃれなキッチン (アンダーカウンターシンク、フラットパネル扉のキャビネット、青いキャビネット、珪岩カウンター、白いキッチンパネル、クオーツストーンのキッチンパネル、黒い調理設備、無垢フローリング、白いキッチンカウンター) の写真

An unrecognisable kitchen transformation.
Curvaceous, enriched with warmed oak doors and velvet beige hues, the clouded concrete benches that cascade into a matte black framed bay window lined with large fluted textured wall paneling.

Part of a complete remodel, this kitchen was expanded to include a 10 ft island, new cabinets, a black white and gold colorway and beautiful vinyl flooring

A spacious Victorian semi-detached house nestled in picturesque Harrow on the Hill, undergoing a comprehensive back to brick renovation to cater to the needs of a growing family of six. This project encompassed a full-scale transformation across all three floors, involving meticulous interior design to craft a truly beautiful and functional home.
The renovation includes a large extension, and enhancing key areas bedrooms, living rooms, and bathrooms. The result is a harmonious blend of Victorian charm and contemporary living, creating a space that caters to the evolving needs of this large family.

サンディエゴにあるラグジュアリーな広いビーチスタイルのおしゃれなキッチン (アンダーカウンターシンク、シェーカースタイル扉のキャビネット、淡色木目調キャビネット、クオーツストーンカウンター、白いキッチンパネル、クオーツストーンのキッチンパネル、パネルと同色の調理設備、淡色無垢フローリング、ベージュの床、白いキッチンカウンター、三角天井) の写真

シドニーにあるラグジュアリーな広いトランジショナルスタイルのおしゃれなキッチン (エプロンフロントシンク、シェーカースタイル扉のキャビネット、黒いキャビネット、クオーツストーンカウンター、白いキッチンパネル、クオーツストーンのキッチンパネル、黒い調理設備、淡色無垢フローリング、白いキッチンカウンター、三角天井) の写真

アトランタにある高級な中くらいなトランジショナルスタイルのおしゃれなキッチン (アンダーカウンターシンク、シェーカースタイル扉のキャビネット、青いキャビネット、クオーツストーンカウンター、白いキッチンパネル、クオーツストーンのキッチンパネル、黒い調理設備、無垢フローリング、マルチカラーの床、白いキッチンカウンター) の写真

フィラデルフィアにある高級な中くらいなモダンスタイルのおしゃれなキッチン (アンダーカウンターシンク、グレーのキャビネット、クオーツストーンカウンター、白いキッチンパネル、クオーツストーンのキッチンパネル、シルバーの調理設備、淡色無垢フローリング、グレーの床、白いキッチンカウンター) の写真

Open & airy kitchen exudes contemporary styling with warm, natural woods. Light, blond hickory cabinets make the room. Top of the line appliances & all the amenities, will bring joy to every chef. Decorative wine area, beverage fridge, ice maker & stemware display will lure you in for a drink. But don't miss the wrap-around cabinetry feature that surprises everyone.

DESIGN BRIEF
“A family home to be lived in not just looked at” placed functionality as main priority in the
extensive renovation of this coastal holiday home.
Existing layout featured:
– Inadequate bench space in the cooking zone
– An impractical and overly large walk in pantry
– Torturous angles in the design of the house made work zones cramped with a frenetic aesthetic at odds
with the linear skylights creating disharmony and an unbalanced feel to the entire space.
– Unappealing seating zones, not utilising the amazing view or north face space
WISH LIST
– Comfortable retreat for two people and extend family, with space for multiple cooks to work in the kitchen together or to a functional work zone for a couple.
DESIGN SOLUTION
– Removal of awkward angle walls creating more space for a larger kitchen
– External angles which couldn’t be modified are hidden, creating a rational, serene space where the skylights run parallel to walls and fittings.
NEW KITCHEN FEATURES
– A highly functional layout with well-defined and spacious cooking, preparing and storage zones.
– Generous bench space around cooktop and sink provide great workability in a small space
– An inviting island bench for relaxing, working and entertaining for one or many cooks
– A light filled interior with ocean views from several vantage points in the kitchen
– An appliance/pantry with sliding for easy access to plentiful storage and hidden appliance use to
keep the kitchen streamlined and easy to keep tidy.
– A light filled interior with ocean views from several vantage points in the kitchen
– Refined aesthetics which welcomes, relax and allows for individuality with warm timber open shelves curate collections that make the space feel like it’s a home always on holidays.

Eat your heart out Marie Kondo! This drawers most certainly brings us joy! Keeping heavy and delicate items stored below counter height is a huge benefit in oh so many ways - it makes unloading the dishwasher a snap, saves your back, and makes everything incredibly accessible...and no excuses...the kids can still empty the dishwasher AND set the table! These peg board drawer organizers by Rev-a-Shelf hold all your dishes in place.

California Ranch Farmhouse Style Design 2020
サンフランシスコにあるラグジュアリーな広いカントリー風のおしゃれなキッチン (エプロンフロントシンク、シェーカースタイル扉のキャビネット、グレーのキャビネット、クオーツストーンカウンター、白いキッチンパネル、クオーツストーンのキッチンパネル、シルバーの調理設備、淡色無垢フローリング、グレーの床、白いキッチンカウンター) の写真
サンフランシスコにあるラグジュアリーな広いカントリー風のおしゃれなキッチン (エプロンフロントシンク、シェーカースタイル扉のキャビネット、グレーのキャビネット、クオーツストーンカウンター、白いキッチンパネル、クオーツストーンのキッチンパネル、シルバーの調理設備、淡色無垢フローリング、グレーの床、白いキッチンカウンター) の写真

Clairidge, Brittanicca Warm, and Ironsbridge pair together in this modern kitchen update for a unique, glam look. The bold Clairidge island takes center stage against a neutral backdrop of white cabinetry and Ironsbridge countertop surround and backsplash. The living space wet bar perfectly complements the neighboring kitchen space with a custom Brittanicca Warm open shelf.

The only thing that stayed was the sink placement and the dining room location. Clarissa and her team took out the wall opposite the sink to allow for an open floorplan leading into the adjacent living room. She got rid of the breakfast nook and capitalized on the space to allow for more pantry area.

this home is a unique blend of a transitional exterior and a contemporary interior
マイアミにあるラグジュアリーな広いコンテンポラリースタイルのおしゃれなキッチン (アンダーカウンターシンク、フラットパネル扉のキャビネット、淡色木目調キャビネット、クオーツストーンカウンター、白いキッチンパネル、クオーツストーンのキッチンパネル、シルバーの調理設備、磁器タイルの床、白い床、白いキッチンカウンター、格子天井) の写真
マイアミにあるラグジュアリーな広いコンテンポラリースタイルのおしゃれなキッチン (アンダーカウンターシンク、フラットパネル扉のキャビネット、淡色木目調キャビネット、クオーツストーンカウンター、白いキッチンパネル、クオーツストーンのキッチンパネル、シルバーの調理設備、磁器タイルの床、白い床、白いキッチンカウンター、格子天井) の写真

This stunning home is a combination of the best of traditional styling with clean and modern design, creating a look that will be as fresh tomorrow as it is today. Traditional white painted cabinetry in the kitchen, combined with the slab backsplash, a simpler door style and crown moldings with straight lines add a sleek, non-fussy style. An architectural hood with polished brass accents and stainless steel appliances dress up this painted kitchen for upscale, contemporary appeal. The kitchen islands offers a notable color contrast with their rich, dark, gray finish.
The stunning bar area is the entertaining hub of the home. The second bar allows the homeowners an area for their guests to hang out and keeps them out of the main work zone.
The family room used to be shut off from the kitchen. Opening up the wall between the two rooms allows for the function of modern living. The room was full of built ins that were removed to give the clean esthetic the homeowners wanted. It was a joy to redesign the fireplace to give it the contemporary feel they longed for.
Their used to be a large angled wall in the kitchen (the wall the double oven and refrigerator are on) by straightening that out, the homeowners gained better function in the kitchen as well as allowing for the first floor laundry to now double as a much needed mudroom room as well.
L型キッチン (クオーツストーンのキッチンパネル、ピンクのキッチンカウンター、ターコイズのキッチンカウンター、白いキッチンカウンター) の写真
1