白いキッチン (クオーツストーンのキッチンパネル、濃色無垢フローリング、無垢フローリング、緑の床、マルチカラーの床) の写真
絞り込み:
資材コスト
並び替え:今日の人気順
写真 1〜20 枚目(全 30 枚)
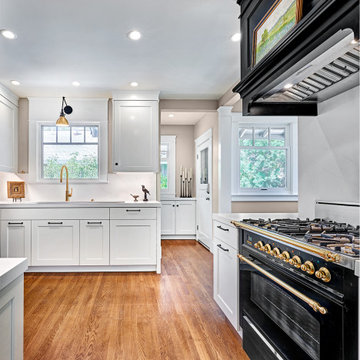
In this kitchen, we wanted to tie in the classic black and white palette to the homes character. To do so, the home's original molding details were recreated throughout crown molding and doorways. We incorporated brushed brass and matte black hardware, as well as sand-in-place oak flooring.
Our client wanted to continue her tradition of giving her grandchildren weekly gourmet cooking and baking lessons. A paneled refrigerator was designed into the back nook of the kitchen, opening up treasured countertop space for cooking, prepping, and gourmet baked-good preparation. The lowered countertop area create an ideal baking station.
To make use of the countertop space, we installed a large 3' galley workstation with dry dock. An elegant gloss black and brass range ties into the classic charm of this 1910's bungalow. The adjacent dining nook is the perfect place for morning coffee and a fresh baked croissant.
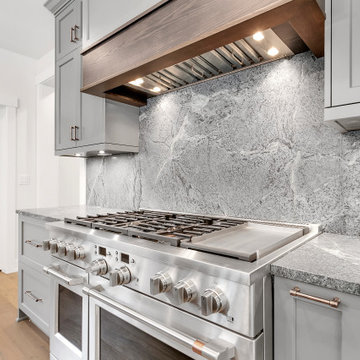
60" range and hood fan
他の地域にある高級な巨大なラスティックスタイルのおしゃれなキッチン (アンダーカウンターシンク、落し込みパネル扉のキャビネット、グレーのキャビネット、ソープストーンカウンター、グレーのキッチンパネル、クオーツストーンのキッチンパネル、シルバーの調理設備、無垢フローリング、マルチカラーの床、グレーのキッチンカウンター、板張り天井) の写真
他の地域にある高級な巨大なラスティックスタイルのおしゃれなキッチン (アンダーカウンターシンク、落し込みパネル扉のキャビネット、グレーのキャビネット、ソープストーンカウンター、グレーのキッチンパネル、クオーツストーンのキッチンパネル、シルバーの調理設備、無垢フローリング、マルチカラーの床、グレーのキッチンカウンター、板張り天井) の写真
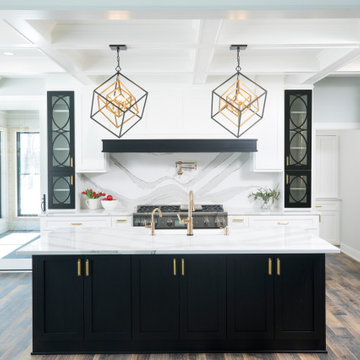
ミネアポリスにあるトランジショナルスタイルのおしゃれなキッチン (エプロンフロントシンク、シェーカースタイル扉のキャビネット、黒いキャビネット、クオーツストーンカウンター、白いキッチンパネル、クオーツストーンのキッチンパネル、パネルと同色の調理設備、無垢フローリング、マルチカラーの床、白いキッチンカウンター、格子天井) の写真
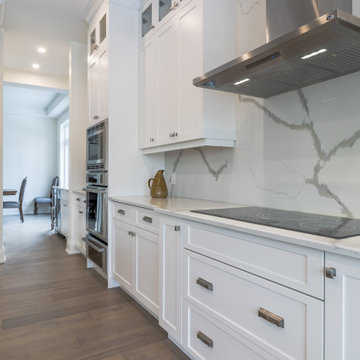
White kitchen cabinets with white quartz countertops, built in flush mount refrigerator, quartz back splash, servery area and much more.
他の地域にある高級な広いトランジショナルスタイルのおしゃれなアイランドキッチン (アンダーカウンターシンク、シェーカースタイル扉のキャビネット、白いキャビネット、クオーツストーンカウンター、白いキッチンパネル、クオーツストーンのキッチンパネル、シルバーの調理設備、無垢フローリング、マルチカラーの床、白いキッチンカウンター) の写真
他の地域にある高級な広いトランジショナルスタイルのおしゃれなアイランドキッチン (アンダーカウンターシンク、シェーカースタイル扉のキャビネット、白いキャビネット、クオーツストーンカウンター、白いキッチンパネル、クオーツストーンのキッチンパネル、シルバーの調理設備、無垢フローリング、マルチカラーの床、白いキッチンカウンター) の写真
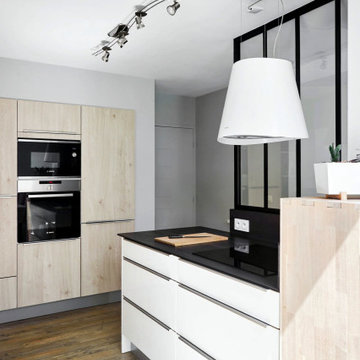
Pour cette réalisation, on a pensé des électroménagers moderne en pyrolyse et hydrolyse (nettoyage automatique par vapeur), des poignées discrète et le plan de travail en quartz.
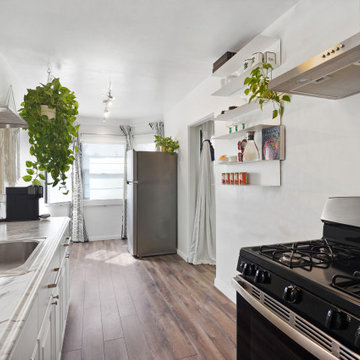
The house was completely torn down, and was rebuilt. To help lower construction costs, we determined that foundations can safely continue to support a structure long into the future. Our design philosophy is to create balance and to increase the positive energy flow in your home, that being said, we design a HAPPY home for You and Your wellbeing!
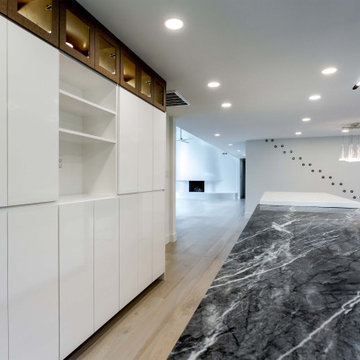
We transformed this dated kitchen with modern cabinets using Tree Frog Veneers, accenting with clean lines. We built in large windows to act as the backsplash. This allowing the space to feel as if you are outside.
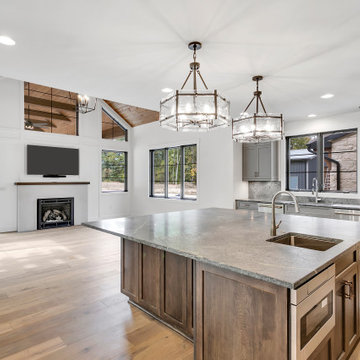
View from kitchen into hearth room
他の地域にあるラグジュアリーな巨大なラスティックスタイルのおしゃれなキッチン (アンダーカウンターシンク、落し込みパネル扉のキャビネット、グレーのキャビネット、ソープストーンカウンター、グレーのキッチンパネル、クオーツストーンのキッチンパネル、シルバーの調理設備、無垢フローリング、マルチカラーの床、グレーのキッチンカウンター、板張り天井) の写真
他の地域にあるラグジュアリーな巨大なラスティックスタイルのおしゃれなキッチン (アンダーカウンターシンク、落し込みパネル扉のキャビネット、グレーのキャビネット、ソープストーンカウンター、グレーのキッチンパネル、クオーツストーンのキッチンパネル、シルバーの調理設備、無垢フローリング、マルチカラーの床、グレーのキッチンカウンター、板張り天井) の写真
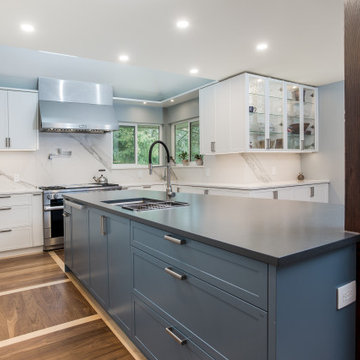
バンクーバーにある高級な中くらいなコンテンポラリースタイルのおしゃれなキッチン (一体型シンク、シェーカースタイル扉のキャビネット、白いキャビネット、クオーツストーンカウンター、白いキッチンパネル、クオーツストーンのキッチンパネル、シルバーの調理設備、無垢フローリング、マルチカラーの床、グレーのキッチンカウンター) の写真
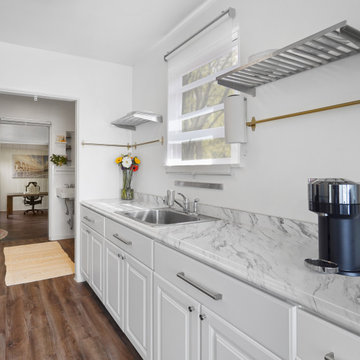
The house was completely torn down, and was rebuilt. To help lower construction costs, we determined that foundations can safely continue to support a structure long into the future. Our design philosophy is to create balance and to increase the positive energy flow in your home, that being said, we design a HAPPY home for You and Your wellbeing!
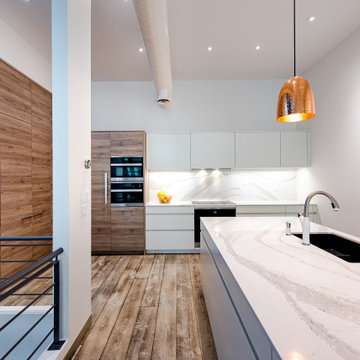
トロントにある高級な広いモダンスタイルのおしゃれなキッチン (アンダーカウンターシンク、フラットパネル扉のキャビネット、中間色木目調キャビネット、クオーツストーンカウンター、マルチカラーのキッチンパネル、クオーツストーンのキッチンパネル、パネルと同色の調理設備、無垢フローリング、マルチカラーの床、マルチカラーのキッチンカウンター、表し梁) の写真
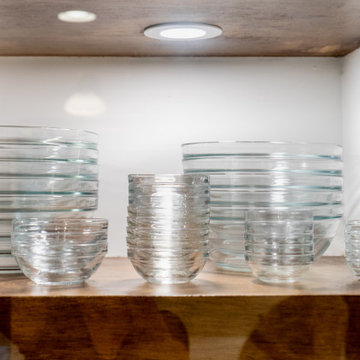
アトランタにある高級な中くらいなモダンスタイルのおしゃれなキッチン (アンダーカウンターシンク、シェーカースタイル扉のキャビネット、青いキャビネット、クオーツストーンカウンター、白いキッチンパネル、クオーツストーンのキッチンパネル、黒い調理設備、無垢フローリング、マルチカラーの床、白いキッチンカウンター) の写真
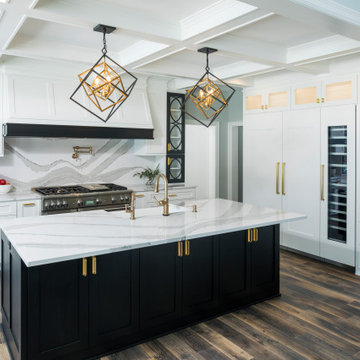
ミネアポリスにあるトランジショナルスタイルのおしゃれなキッチン (エプロンフロントシンク、シェーカースタイル扉のキャビネット、白いキャビネット、クオーツストーンカウンター、白いキッチンパネル、クオーツストーンのキッチンパネル、パネルと同色の調理設備、無垢フローリング、マルチカラーの床、白いキッチンカウンター、格子天井) の写真
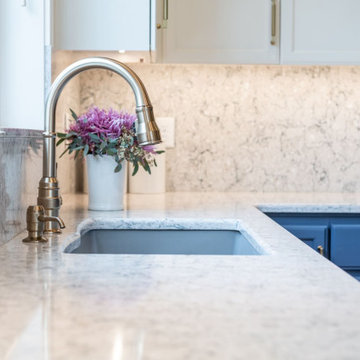
The Peony Street kitchen remodel is the perfect blend of trending and timeless. The homeowners wanted a space that felt lively but comforting and fresh but classic. They also wanted a remodel that would rejuvenate the kitchen but still coordinate with the rest of their Corvallis home. The outcome is a light-filled and airy space that’s bright and welcoming.
The traditional Shaker cabinets were in great shape, but needed an update. To ensure the look would remain stylish for many years, we chose paint colors that exude timelessness: Sherwin Williams Alabaster on the uppers and Indigo Batik on the lowers and island. Indigo Batik is a rich but subtle medium blue that’s reminiscent of old ticking stripe fabric but still feels very fresh and current. The elegant hardware design from the Top Knobs Regent’s Park Cumberland collection in honey bronze elevates the playfulness of the color palette.
Along the countertops, backsplash, and even the window sill is Silestone Pietra. The homeowners wanted a stylish material that’s low maintenance, but meets the elevated design of their new space. The unique blue veining in the countertops and slab backsplash is brought out by the paint color but it’s subtle enough that it doesn’t draw too much attention. The blend of minerals, quartz, and recycled materials make their new countertops stain, heat, and scratch resistant, unlike natural stone surfaces. It’s also finished with a quarter bevel edge, which is a fine angular detail that works with the overall transitional aesthetic of their Corvallis kitchen.
Their island also received a few updates that leave the kitchen with a standout focal point. The carved tapered island posts provide support and a style that’s slightly traditional without being overly decorated. We also added panels that continue the transitional Shaker style throughout the space.
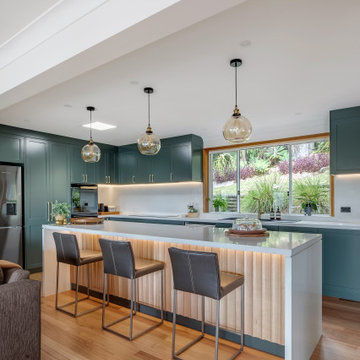
シドニーにある高級な広いトランジショナルスタイルのおしゃれなキッチン (ドロップインシンク、シェーカースタイル扉のキャビネット、緑のキャビネット、クオーツストーンカウンター、白いキッチンパネル、クオーツストーンのキッチンパネル、黒い調理設備、無垢フローリング、マルチカラーの床、白いキッチンカウンター) の写真
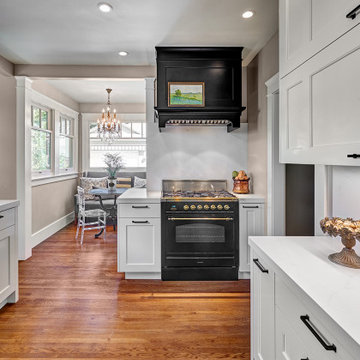
In this kitchen, we wanted to tie in the classic black and white palette to the homes character. To do so, the home's original molding details were recreated throughout crown molding and doorways. We incorporated brushed brass and matte black hardware, as well as sand-in-place oak flooring.
Our client wanted to continue her tradition of giving her grandchildren weekly gourmet cooking and baking lessons. A paneled refrigerator was designed into the back nook of the kitchen, opening up treasured countertop space for cooking, prepping, and gourmet baked-good preparation. The lowered countertop area create an ideal baking station.
To make use of the countertop space, we installed a large 3' galley workstation with dry dock. An elegant gloss black and brass range ties into the classic charm of this 1910's bungalow. The adjacent dining nook is the perfect place for morning coffee and a fresh baked croissant.
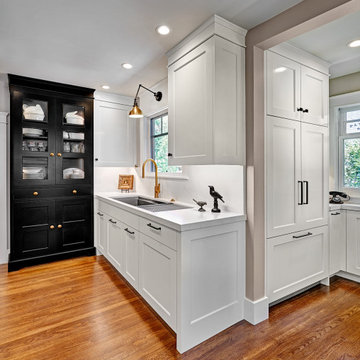
In this kitchen, we wanted to tie in the classic black and white palette to the homes character. To do so, the home's original molding details were recreated throughout crown molding and doorways. We incorporated brushed brass and matte black hardware, as well as sand-in-place oak flooring.
Our client wanted to continue her tradition of giving her grandchildren weekly gourmet cooking and baking lessons. A paneled refrigerator was designed into the back nook of the kitchen, opening up treasured countertop space for cooking, prepping, and gourmet baked-good preparation. The lowered countertop area create an ideal baking station.
To make use of the countertop space, we installed a large 3' galley workstation with dry dock. An elegant gloss black and brass range ties into the classic charm of this 1910's bungalow. The adjacent dining nook is the perfect place for morning coffee and a fresh baked croissant.
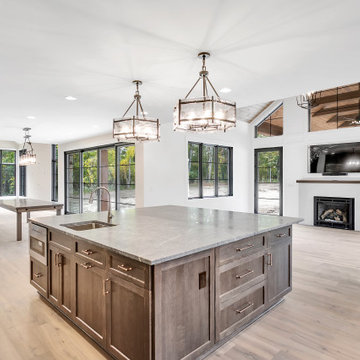
View from kitchen into great room and hearth room
他の地域にあるラグジュアリーな巨大なラスティックスタイルのおしゃれなキッチン (アンダーカウンターシンク、シェーカースタイル扉のキャビネット、中間色木目調キャビネット、ソープストーンカウンター、グレーのキッチンパネル、クオーツストーンのキッチンパネル、シルバーの調理設備、無垢フローリング、マルチカラーの床、グレーのキッチンカウンター、板張り天井) の写真
他の地域にあるラグジュアリーな巨大なラスティックスタイルのおしゃれなキッチン (アンダーカウンターシンク、シェーカースタイル扉のキャビネット、中間色木目調キャビネット、ソープストーンカウンター、グレーのキッチンパネル、クオーツストーンのキッチンパネル、シルバーの調理設備、無垢フローリング、マルチカラーの床、グレーのキッチンカウンター、板張り天井) の写真
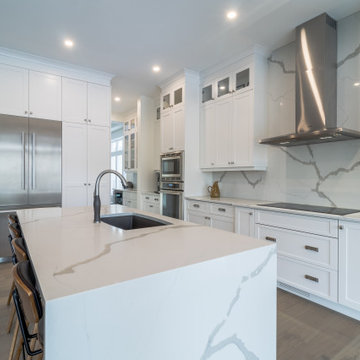
White kitchen cabinets with white quartz countertops, built in flush mount refrigerator, quartz back splash, servery area and much more.
他の地域にある高級な広いトランジショナルスタイルのおしゃれなアイランドキッチン (アンダーカウンターシンク、シェーカースタイル扉のキャビネット、白いキャビネット、クオーツストーンカウンター、白いキッチンパネル、クオーツストーンのキッチンパネル、シルバーの調理設備、無垢フローリング、マルチカラーの床、白いキッチンカウンター) の写真
他の地域にある高級な広いトランジショナルスタイルのおしゃれなアイランドキッチン (アンダーカウンターシンク、シェーカースタイル扉のキャビネット、白いキャビネット、クオーツストーンカウンター、白いキッチンパネル、クオーツストーンのキッチンパネル、シルバーの調理設備、無垢フローリング、マルチカラーの床、白いキッチンカウンター) の写真
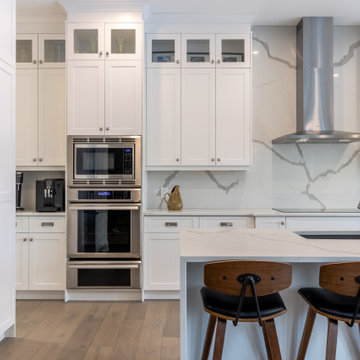
White kitchen cabinets with white quartz countertops, built in flush mount refrigerator, quartz back splash, servery area and much more.
トロントにある高級な広いトランジショナルスタイルのおしゃれなアイランドキッチン (アンダーカウンターシンク、シェーカースタイル扉のキャビネット、白いキャビネット、クオーツストーンカウンター、白いキッチンパネル、クオーツストーンのキッチンパネル、シルバーの調理設備、無垢フローリング、マルチカラーの床、白いキッチンカウンター) の写真
トロントにある高級な広いトランジショナルスタイルのおしゃれなアイランドキッチン (アンダーカウンターシンク、シェーカースタイル扉のキャビネット、白いキャビネット、クオーツストーンカウンター、白いキッチンパネル、クオーツストーンのキッチンパネル、シルバーの調理設備、無垢フローリング、マルチカラーの床、白いキッチンカウンター) の写真
白いキッチン (クオーツストーンのキッチンパネル、濃色無垢フローリング、無垢フローリング、緑の床、マルチカラーの床) の写真
1