青いキッチン (クオーツストーンのキッチンパネル、全タイプの天井の仕上げ) の写真
絞り込み:
資材コスト
並び替え:今日の人気順
写真 1〜20 枚目(全 43 枚)
1/4

Saffron Interiors Project - Longmead Guildford.
Taransey smooth painted shaker in 'Sumburgh Midnight' with Carrara Extra white quartz worktops, splashback and shelving.

Experience the allure of the beach in your own home with this new construction costal kitchen. The modern design provides a stunning and bright space with an abundance of natural light provided by large skylights. The navy and white shaker cabinets create a timeless look, complemented by a gorgeous quartz countertop and sleek stainless steel appliances. Whether you're cooking up a feast or enjoying a cup of coffee, this kitchen provides a warm and inviting space perfect for modern living. So why not bring the calming vibes of the coast to your own home with this stunning costal kitchen.

Two-tone kitchens are definitely still popular! This contemporary masterpiece achieves the motif with wet-look icy blue paint and richly-stained walnut for warmth. 1” thick slab doors and drawers sport a narrow trim around their edges. Double-stacked cabinets take advantage of the vaulted ceiling, and glass doors adjacent to the fridge display collectables. Paneled fridge columns, dishwasher, and wine fridge maintain continuity. The focal point is a free-form blue-pigmented steel chandelier, centered on the walnut island; brushed stainless and brass custom hood; and the walnut cabinets that flank it. Brass accents the cabinet pulls; satin gold highlights the pot filler faucet; the prep and main sink faucets; and the instant hot/cold faucet. Undermount sinks are white granite composite, while countertops and backsplashes are marble-patterned “Dekton” quartz material.
Underfoot is a playful blue and white diagonal randomly-striped tile. Abundant seating is supplied by a cushioned walnut banquette bench backed up to the island, anchoring an entirely custom dining-height table: a shapely brass base with a glass mosaic and resin tabletop. Three brass and fabric stools tuck under the island, while six walnut chairs with donut-shaped backs encircle the table. All the fabrics on the cushions, stools, and chairs are custom-colored pale blue bouclé.
This project was done in collaboration with KA Design Group. Photography by Julie Leffell.
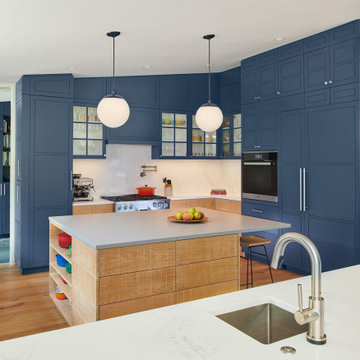
ワシントンD.C.にある高級な広いミッドセンチュリースタイルのおしゃれなキッチン (アンダーカウンターシンク、フラットパネル扉のキャビネット、淡色木目調キャビネット、クオーツストーンカウンター、白いキッチンパネル、クオーツストーンのキッチンパネル、淡色無垢フローリング、三角天井) の写真
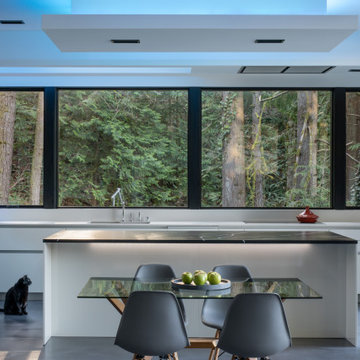
The Kitchen is the highlight of the large living space. It allows a variety of cooking, entertainment, dining, and leisure wit an indoor-outdoor orientation in one space. The long counter below large windows, large drawers finished with glossy white laminate doors (SIRIUS line in Frosty White) and a color matching ‘handle-less’ c-channel provides clean lines and good ergonomics.
The large pullout drawers can carry up to 155 pounds, has internal drawers, and have internal LED lighting and a set of wood inserts accessories by LEICHT.
The open pantry provides additional storage with uppers unit with dramatic smokey tinted glass uppers with internal LED lights, for a bar and glass storage.
The tall 10’ high wall of storage in carbon gray super matte lacquer (BONDI line) provides a strong contrast to the white glossy lower units, ample household, and pantry storage, as well as hosting the fridge and oven appliances. Unique patterned corner open shelved unit on the left profile for presentation space and add lightne3ss tot he massive floor-to-ceiling volume.
Counters are durable Dekton materials. The photos also feature a red Tagine pot from EMILE HENRY and copper pots by MAUVIEL.

ミルウォーキーにある中くらいなラスティックスタイルのおしゃれなキッチン (エプロンフロントシンク、シェーカースタイル扉のキャビネット、緑のキャビネット、クオーツストーンカウンター、グレーのキッチンパネル、クオーツストーンのキッチンパネル、黒い調理設備、レンガの床、茶色い床、グレーのキッチンカウンター、表し梁) の写真
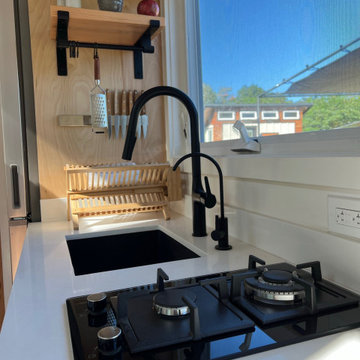
This Paradise Model ATU is extra tall and grand! As you would in you have a couch for lounging, a 6 drawer dresser for clothing, and a seating area and closet that mirrors the kitchen. Quartz countertops waterfall over the side of the cabinets encasing them in stone. The custom kitchen cabinetry is sealed in a clear coat keeping the wood tone light. Black hardware accents with contrast to the light wood. A main-floor bedroom- no crawling in and out of bed. The wallpaper was an owner request; what do you think of their choice?
The bathroom has natural edge Hawaiian mango wood slabs spanning the length of the bump-out: the vanity countertop and the shelf beneath. The entire bump-out-side wall is tiled floor to ceiling with a diamond print pattern. The shower follows the high contrast trend with one white wall and one black wall in matching square pearl finish. The warmth of the terra cotta floor adds earthy warmth that gives life to the wood. 3 wall lights hang down illuminating the vanity, though durning the day, you likely wont need it with the natural light shining in from two perfect angled long windows.
This Paradise model was way customized. The biggest alterations were to remove the loft altogether and have one consistent roofline throughout. We were able to make the kitchen windows a bit taller because there was no loft we had to stay below over the kitchen. This ATU was perfect for an extra tall person. After editing out a loft, we had these big interior walls to work with and although we always have the high-up octagon windows on the interior walls to keep thing light and the flow coming through, we took it a step (or should I say foot) further and made the french pocket doors extra tall. This also made the shower wall tile and shower head extra tall. We added another ceiling fan above the kitchen and when all of those awning windows are opened up, all the hot air goes right up and out.
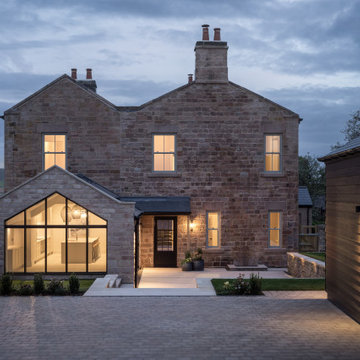
We created a contemporary addition to this traditional farmhouse to maximise the outlook to the garden and bring in loads of natural light.
他の地域にある高級な広いトランジショナルスタイルのおしゃれなキッチン (一体型シンク、フラットパネル扉のキャビネット、珪岩カウンター、白いキッチンパネル、クオーツストーンのキッチンパネル、シルバーの調理設備、セラミックタイルの床、ベージュの床、白いキッチンカウンター、三角天井) の写真
他の地域にある高級な広いトランジショナルスタイルのおしゃれなキッチン (一体型シンク、フラットパネル扉のキャビネット、珪岩カウンター、白いキッチンパネル、クオーツストーンのキッチンパネル、シルバーの調理設備、セラミックタイルの床、ベージュの床、白いキッチンカウンター、三角天井) の写真
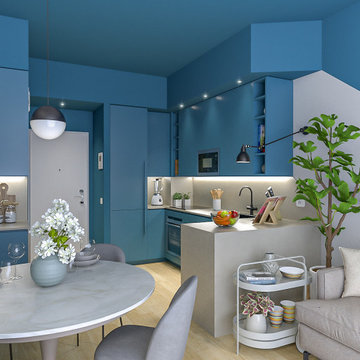
Liadesign
ミラノにある高級な小さなコンテンポラリースタイルのおしゃれなキッチン (シングルシンク、フラットパネル扉のキャビネット、青いキャビネット、クオーツストーンカウンター、ベージュキッチンパネル、クオーツストーンのキッチンパネル、シルバーの調理設備、淡色無垢フローリング、アイランドなし、ベージュのキッチンカウンター、折り上げ天井) の写真
ミラノにある高級な小さなコンテンポラリースタイルのおしゃれなキッチン (シングルシンク、フラットパネル扉のキャビネット、青いキャビネット、クオーツストーンカウンター、ベージュキッチンパネル、クオーツストーンのキッチンパネル、シルバーの調理設備、淡色無垢フローリング、アイランドなし、ベージュのキッチンカウンター、折り上げ天井) の写真

C'est sur les hauteurs de Monthléry que nos clients ont décidé de construire leur villa. En grands amateurs de cuisine, c'est naturellement qu'ils ont attribué une place centrale à leur cuisine. Convivialité & bon humeur au rendez-vous. + d'infos / Conception : Céline Blanchet - Montage : Patrick CIL - Meubles : Laque brillante - Plan de travail : Quartz Silestone Blanco Zeus finition mat, cuve intégrée quartz assorti et mitigeur KWC, cuve et mitigeur 2 Blanco - Electroménagers : plaque AEG, hotte ROBLIN, fours et tiroir chauffant AEG, machine à café et lave-vaisselle Miele, réfrigérateur Siemens, Distributeur d'eau Sequoïa
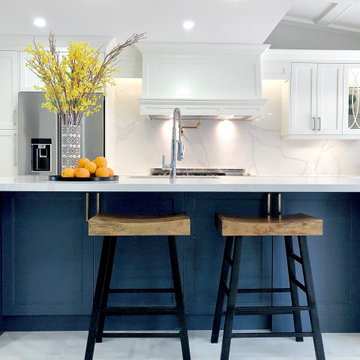
From cabinet colour & design style to pairing the quartz countertop with marble pattern, we carefully curated every detail and walked the client through every decision.
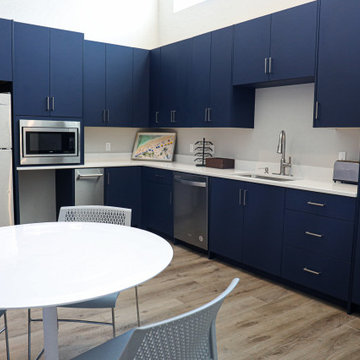
@Drifthouse Design we call this Blue for Days. Matte Blue Commercial Kitchen make for a clean friendly work environment. Stainless appliances, bushed satin nickel hardware and light brown flooring.
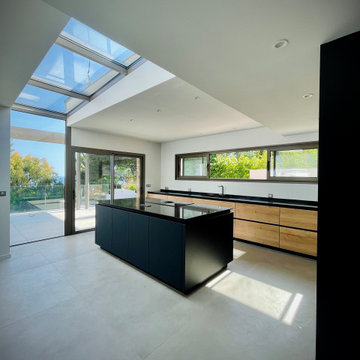
Création et installation d’une cuisine et son arrière-cuisine dans une grande villa californienne du sud de la France. Un design hors norme et atypique qui nous a obligé à immaginer differement les prestations de cette cuisine. Nous avons donc créé une cuisine sans poignées avec des gorges noire dotée de façades en Laque Noire Mat avec traitement anti-trace associés à des façades en bois coloris chêne moyen. Le plan de travail est en qwartite noire poli miroir avec un profil découpé en aile d’avion. L’ilot est équipé d’une plaque aspirante NikolaTesla et le linéaire lui est équipé d’une immense cuve incrusté directement sous la pierre. Tous les meubles sont des coulissants et sont équipés de traverses en verre trempé et d’aménagements spéciaux de rangement réalisés entièrement en Hêtre noir sur mesure… L’ouverture du meuble poubelle est automatique et l’ensemble de la cuisine est équipé en électro-ménagé haut de gamme comme le dernier four à vapeur Neff avec sa porte rabattable qui disparaît quand on l’ouvre. Une véritable réalisation d’exception pour un bien d’exception !
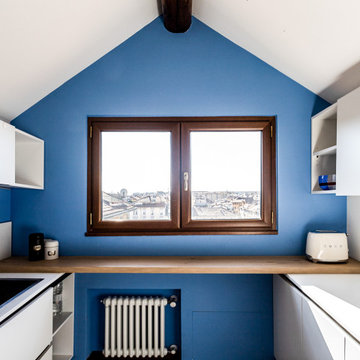
ミラノにある中くらいなコンテンポラリースタイルのおしゃれなキッチン (ドロップインシンク、フラットパネル扉のキャビネット、白いキャビネット、人工大理石カウンター、白いキッチンパネル、クオーツストーンのキッチンパネル、濃色無垢フローリング、アイランドなし、茶色い床、白いキッチンカウンター、表し梁) の写真
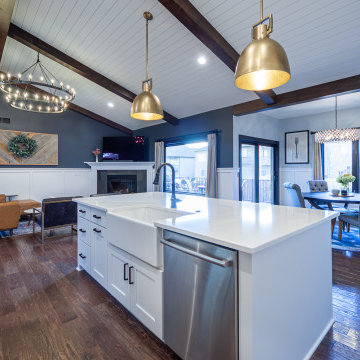
The modern industrial farmhouse style together in this remodel creates a pleasing and welcoming balance. This project was infused with materials, textures, and color to create a modern industrial feel.
The homeowners wanted an open floor plan. One of the most eye-catching elements is the custom-made rustic wood ceiling beams and the white shiplap, which elevates the entirety of opening this new space.
The homeowners added industrial elements to the space with mixed metals from the lighting, faucet, pot filler, and stainless-steel appliances to farmhouse elements with an apron front sink and rustic barstools. Another aspect of this gorgeous kitchen is the quartz backsplash behind the range with a modern plaster range hood to ceiling accented by a bold encaustic tile on the other backsplash wall. One of the defined focal points for the whole room is the large light fixtures in the kitchen and living area.
This main level remodel project has authentic beauty from floor to ceiling.
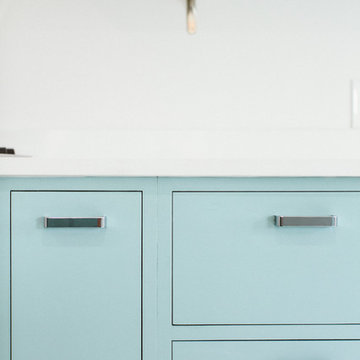
A midcentury 24 unit condominium and apartment complex on the historical Governor's Mansion tract is restored to pristine condition. Focusing on compact urban life, each unit optimizes space, material, and utility to shape modern low-impact living spaces.
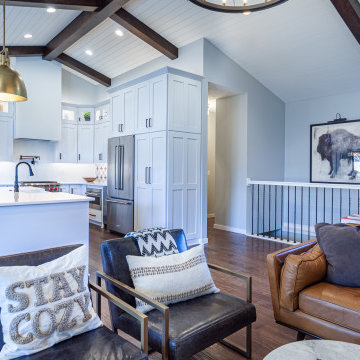
The modern industrial farmhouse style together in this remodel creates a pleasing and welcoming balance. This project was infused with materials, textures, and color to create a modern industrial feel.
The homeowners wanted an open floor plan. One of the most eye-catching elements is the custom-made rustic wood ceiling beams and the white shiplap, which elevates the entirety of opening this new space.
The homeowners added industrial elements to the space with mixed metals from the lighting, faucet, pot filler, and stainless-steel appliances to farmhouse elements with an apron front sink and rustic barstools. Another aspect of this gorgeous kitchen is the quartz backsplash behind the range with a modern plaster range hood to ceiling accented by a bold encaustic tile on the other backsplash wall. One of the defined focal points for the whole room is the large light fixtures in the kitchen and living area.
This main level remodel project has authentic beauty from floor to ceiling.
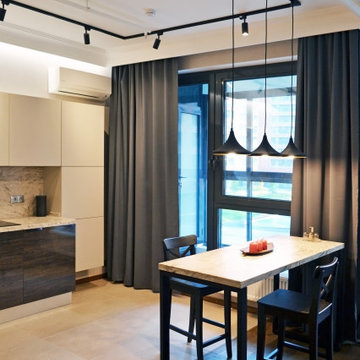
Гостиная-кухня в квартире студии с нишей для кровати. Потолочная открытая система пожаротушения покрашена в белый цвет. Потолочные шины и светильники черного цвета. Стены студии оклеены однотонными обоями.
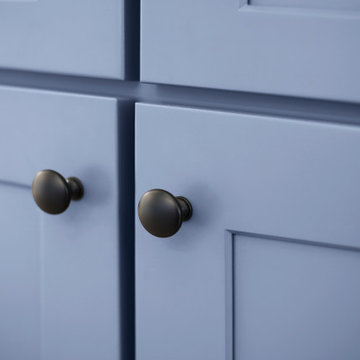
Traditional kitchen with island and breakfast nook
オレンジカウンティにあるお手頃価格の中くらいなトラディショナルスタイルのおしゃれなキッチン (アンダーカウンターシンク、インセット扉のキャビネット、白いキャビネット、クオーツストーンカウンター、白いキッチンパネル、クオーツストーンのキッチンパネル、シルバーの調理設備、ラミネートの床、茶色い床、白いキッチンカウンター、折り上げ天井) の写真
オレンジカウンティにあるお手頃価格の中くらいなトラディショナルスタイルのおしゃれなキッチン (アンダーカウンターシンク、インセット扉のキャビネット、白いキャビネット、クオーツストーンカウンター、白いキッチンパネル、クオーツストーンのキッチンパネル、シルバーの調理設備、ラミネートの床、茶色い床、白いキッチンカウンター、折り上げ天井) の写真
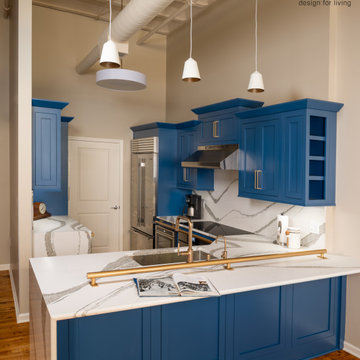
This downtown loft's homeowner who has cerebellar ataxia cannot walk, but he rolls around just fine in a desk chair. He can stand as long as he has something to pull himself up, and can remain standing with something to hold on to.
青いキッチン (クオーツストーンのキッチンパネル、全タイプの天井の仕上げ) の写真
1