ベージュのI型キッチン (クオーツストーンのキッチンパネル、白いキャビネット) の写真
絞り込み:
資材コスト
並び替え:今日の人気順
写真 1〜20 枚目(全 80 枚)
1/5
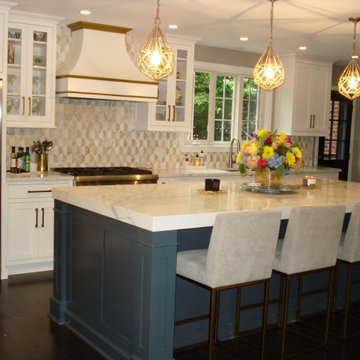
Functional and fabulous! This was a small very dark traditional kitchen with cherry cabinets and gold-tones. We brought it up to date buy removing walls to open the space, install dark hardwood floors, dark charcoal 10 foot island, full-height quartz backsplash everywhere except he beautiful tile on vocal point wall behind range & sink with spectacular finishes including brushed brass hardware.

This kitchen had a huge footprint to begin with, but the homeowners were only really using 2/3 of the space. Home Dot Designs interior designer, Clarissa Rigby, really felt that there was a much better space plan that would allow for more functionality while updating the overall design of the space.

This was full kitchen remodel in Lake Oswego. We wanted to take full advantage of the lake views by putting the cooktop on the main island facing the lake and the sink at the window which also has a view of the water. The double islands (island and peninsula) make for a huge amount of prep space and the back butler's counter provides additional storage and a place for the toaster oven to live. The bench below the window provides storage for shoes and other items. The glass door cabinets have LED lighting inside to display dishes and decorative items.
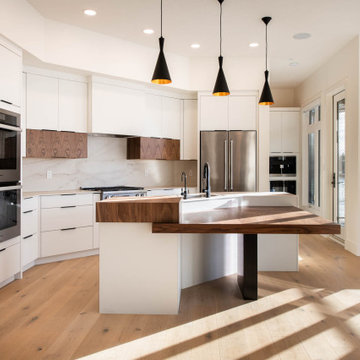
White, flat doors with walnut accents make this space bright and beautiful.
エドモントンにある高級な中くらいなモダンスタイルのおしゃれなキッチン (アンダーカウンターシンク、フラットパネル扉のキャビネット、白いキャビネット、木材カウンター、白いキッチンパネル、クオーツストーンのキッチンパネル、シルバーの調理設備、淡色無垢フローリング、茶色い床、白いキッチンカウンター) の写真
エドモントンにある高級な中くらいなモダンスタイルのおしゃれなキッチン (アンダーカウンターシンク、フラットパネル扉のキャビネット、白いキャビネット、木材カウンター、白いキッチンパネル、クオーツストーンのキッチンパネル、シルバーの調理設備、淡色無垢フローリング、茶色い床、白いキッチンカウンター) の写真
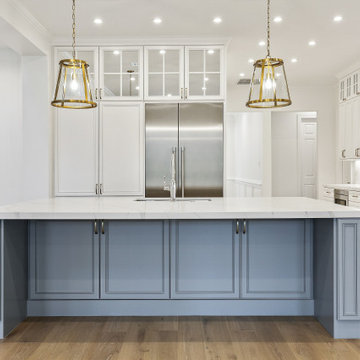
A contemporary spin on the modern farmhouse design! This kitchen is light and open with a touch of luxury. Our Bertoli quartz countertops from Arizona Tile create a show stopping finish while remaining durable for everyday family use. The custom mirror front cabinets create the elegant glass front look while still giving your storage space the privacy it needs. One of our favourite kitchens to date!
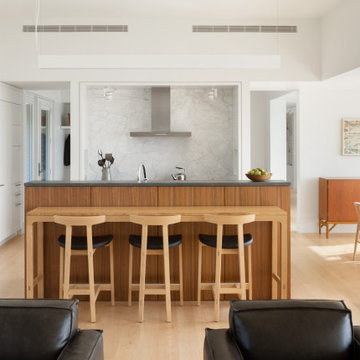
Photo by Trent Bell Photography
他の地域にあるコンテンポラリースタイルのおしゃれなキッチン (白いキャビネット、クオーツストーンのキッチンパネル、黒い調理設備、グレーのキッチンカウンター、シェーカースタイル扉のキャビネット) の写真
他の地域にあるコンテンポラリースタイルのおしゃれなキッチン (白いキャビネット、クオーツストーンのキッチンパネル、黒い調理設備、グレーのキッチンカウンター、シェーカースタイル扉のキャビネット) の写真
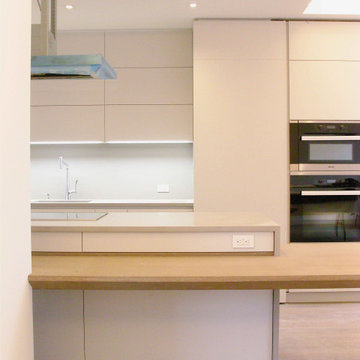
Superbly oriented penthouse apartment with two breathtaking terraces facing Manhattan’s eastern & western skylines.
A language of harmony between subtle detail, luxurious architectural components, and seamless transitions throughout all spaces culminates in this modern, intricate and stunning apartment home.
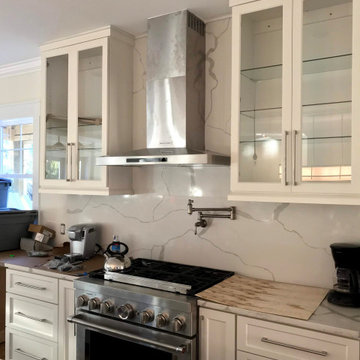
Contemporary open floor plan with custom kitchen part of massive remodel and two story edition on Bald Head Island
他の地域にあるラグジュアリーな巨大なモダンスタイルのおしゃれなキッチン (アンダーカウンターシンク、シェーカースタイル扉のキャビネット、白いキャビネット、クオーツストーンカウンター、白いキッチンパネル、クオーツストーンのキッチンパネル、シルバーの調理設備、竹フローリング、茶色い床、白いキッチンカウンター) の写真
他の地域にあるラグジュアリーな巨大なモダンスタイルのおしゃれなキッチン (アンダーカウンターシンク、シェーカースタイル扉のキャビネット、白いキャビネット、クオーツストーンカウンター、白いキッチンパネル、クオーツストーンのキッチンパネル、シルバーの調理設備、竹フローリング、茶色い床、白いキッチンカウンター) の写真
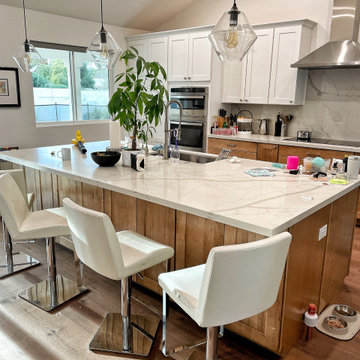
Beautiful transitional kitchen design by Josh here at Hunt's Kitchen & Design. The project uses the shaker door style in the Linen and Maple Rye colors from Waypoint Living Spaces; a semi-custom company. This helps us to keep the costs reasonable. The counter tops and backsplash are a calacatta style quartz from Bolder Image Quartz in Phoenix.
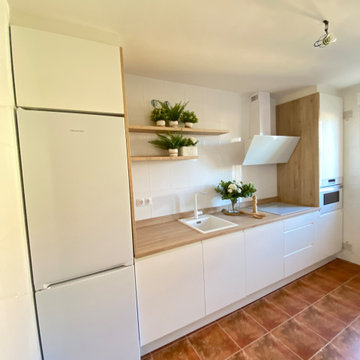
Esta propuesta de mobiliario de cocina, fue totalmente low cost o bajo coste, ya que nuestros clientes la querían para su segunda vivienda vacacional en un pueblo, pero sin renunciar a una composición de volúmenes impecable y una composición cromática y de materiales que convive y dialoga perfectamente con lo que tiene a su alrededor.
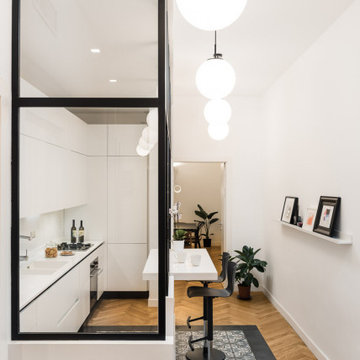
ローマにあるお手頃価格の小さなコンテンポラリースタイルのおしゃれなキッチン (ダブルシンク、フラットパネル扉のキャビネット、白いキャビネット、クオーツストーンカウンター、白いキッチンパネル、クオーツストーンのキッチンパネル、シルバーの調理設備、セメントタイルの床、アイランドなし、グレーの床、白いキッチンカウンター) の写真
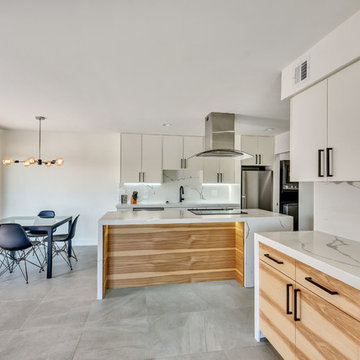
フェニックスにある中くらいなコンテンポラリースタイルのおしゃれなキッチン (フラットパネル扉のキャビネット、白いキャビネット、シルバーの調理設備、グレーの床、アンダーカウンターシンク、クオーツストーンカウンター、白いキッチンパネル、クオーツストーンのキッチンパネル、セラミックタイルの床、白いキッチンカウンター) の写真
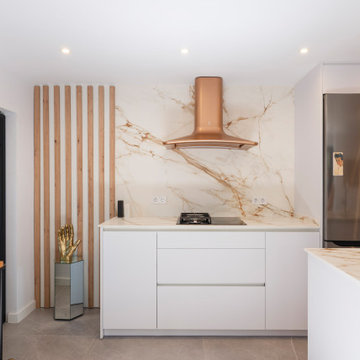
Cocina abierta, comunicada con comedor-salón por puerta de hierro de diseño retro, y con estudio y con patio.
Encimera porcelánica ultracompactada con veta calacatta, campana decorativa de pared en color cobre, y decoración con listones de madera.
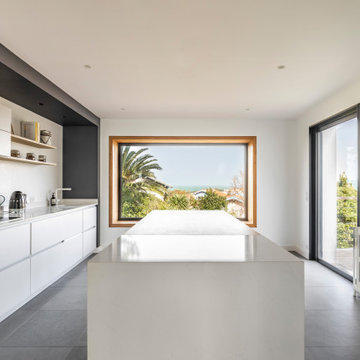
他の地域にある高級な広いコンテンポラリースタイルのおしゃれなキッチン (アンダーカウンターシンク、インセット扉のキャビネット、白いキャビネット、クオーツストーンカウンター、白いキッチンパネル、クオーツストーンのキッチンパネル、パネルと同色の調理設備、セラミックタイルの床、グレーの床、白いキッチンカウンター) の写真
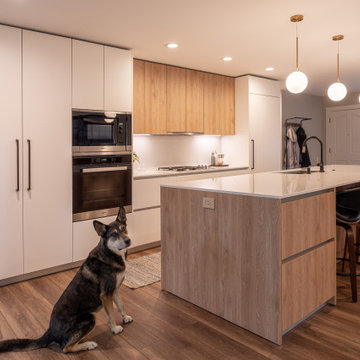
This home remodel consisted of opening up the kitchen space that was previously closed off from the living and dining areas, installing new flooring throughout the home, and remodeling both bathrooms. The goal was to make the main living space better for entertaining and provide a more functional kitchen for multiple people to be able to cook in at once. The result? Basically a whole new house!
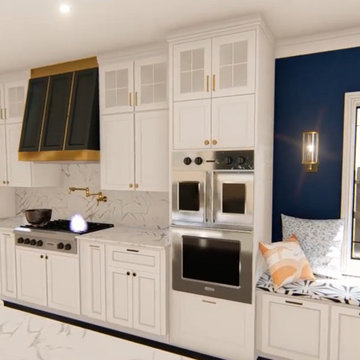
ヒューストンにある広いトランジショナルスタイルのおしゃれなキッチン (エプロンフロントシンク、シェーカースタイル扉のキャビネット、白いキャビネット、クオーツストーンカウンター、白いキッチンパネル、クオーツストーンのキッチンパネル、白い調理設備、茶色い床、白いキッチンカウンター、三角天井) の写真
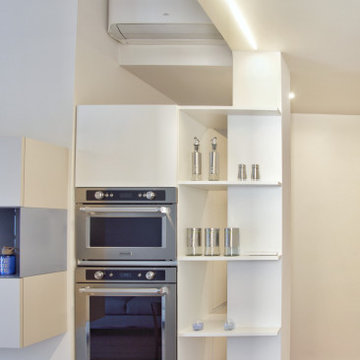
Come rendere utile un pilastro.
お手頃価格の小さなおしゃれなキッチン (ドロップインシンク、フラットパネル扉のキャビネット、白いキャビネット、珪岩カウンター、白いキッチンパネル、クオーツストーンのキッチンパネル、シルバーの調理設備、ラミネートの床、アイランドなし、白いキッチンカウンター) の写真
お手頃価格の小さなおしゃれなキッチン (ドロップインシンク、フラットパネル扉のキャビネット、白いキャビネット、珪岩カウンター、白いキッチンパネル、クオーツストーンのキッチンパネル、シルバーの調理設備、ラミネートの床、アイランドなし、白いキッチンカウンター) の写真
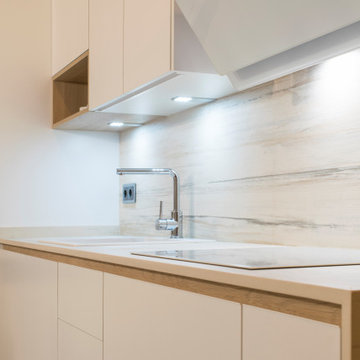
Cocina modelo andorra 45. Estratificado color blanco con sistema de apertura mediante gola plana color madera.
Muebles a salón con puertas de cristal y marco negro. Mesa integrada en península
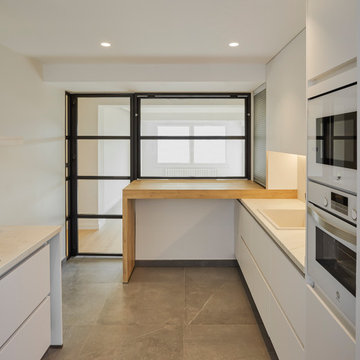
En esta reforma se ha instalado cerramiento en cocina y baño, es un añadido decorativo, además de funcional, que aporta un toque muy sofisticado. Se ha utilizado el cerramiento con perfiles de acero en negro, el color negro aporta calidez al espacio y siempre se combina bien con luz cálida para crear espacios más acogedores, confortables y elegantes.
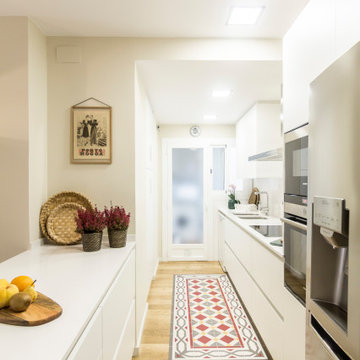
Cocina abierta con península de trabajo donde el blanco sigue siendo el protagonista para unificar espacios.
バルセロナにある高級な中くらいなおしゃれなキッチン (アンダーカウンターシンク、フラットパネル扉のキャビネット、白いキャビネット、クオーツストーンカウンター、白いキッチンパネル、クオーツストーンのキッチンパネル、シルバーの調理設備、淡色無垢フローリング、ベージュの床、白いキッチンカウンター) の写真
バルセロナにある高級な中くらいなおしゃれなキッチン (アンダーカウンターシンク、フラットパネル扉のキャビネット、白いキャビネット、クオーツストーンカウンター、白いキッチンパネル、クオーツストーンのキッチンパネル、シルバーの調理設備、淡色無垢フローリング、ベージュの床、白いキッチンカウンター) の写真
ベージュのI型キッチン (クオーツストーンのキッチンパネル、白いキャビネット) の写真
1