キッチン (クオーツストーンのキッチンパネル、白いキャビネット、ガラス扉のキャビネット) の写真
絞り込み:
資材コスト
並び替え:今日の人気順
写真 1〜20 枚目(全 85 枚)
1/4
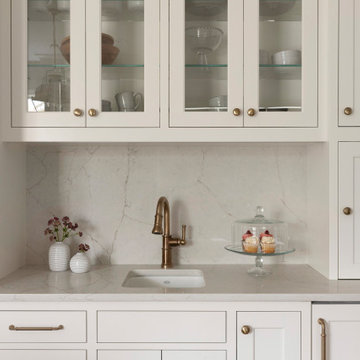
Martha O'Hara Interiors, Interior Design & Photo Styling | Thompson Construction, Builder | Spacecrafting Photography, Photography
Please Note: All “related,” “similar,” and “sponsored” products tagged or listed by Houzz are not actual products pictured. They have not been approved by Martha O’Hara Interiors nor any of the professionals credited. For information about our work, please contact design@oharainteriors.com.
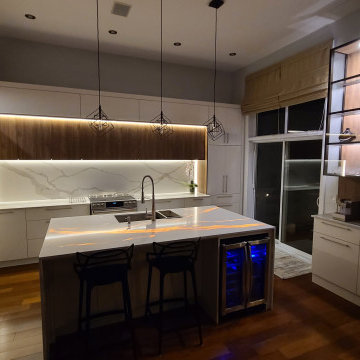
Contemporary White and Brown Kitchen.
Quartz Countertop lighted from under on the island and the 2 waterfalls.
Quartz Backsplash.
モントリオールにあるラグジュアリーな広いコンテンポラリースタイルのおしゃれなキッチン (アンダーカウンターシンク、ガラス扉のキャビネット、白いキャビネット、クオーツストーンカウンター、白いキッチンパネル、クオーツストーンのキッチンパネル、シルバーの調理設備、濃色無垢フローリング、茶色い床、白いキッチンカウンター) の写真
モントリオールにあるラグジュアリーな広いコンテンポラリースタイルのおしゃれなキッチン (アンダーカウンターシンク、ガラス扉のキャビネット、白いキャビネット、クオーツストーンカウンター、白いキッチンパネル、クオーツストーンのキッチンパネル、シルバーの調理設備、濃色無垢フローリング、茶色い床、白いキッチンカウンター) の写真
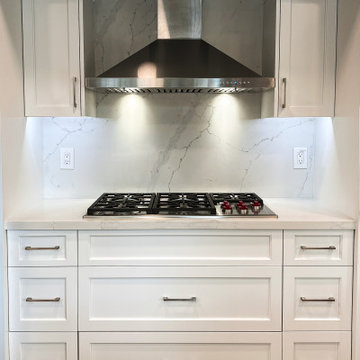
kitchen remodel for busy family with young child; sliders to pool and deck entertaining
サンフランシスコにある中くらいなトランジショナルスタイルのおしゃれなキッチン (エプロンフロントシンク、ガラス扉のキャビネット、白いキャビネット、珪岩カウンター、白いキッチンパネル、クオーツストーンのキッチンパネル、シルバーの調理設備、クッションフロア、白いキッチンカウンター) の写真
サンフランシスコにある中くらいなトランジショナルスタイルのおしゃれなキッチン (エプロンフロントシンク、ガラス扉のキャビネット、白いキャビネット、珪岩カウンター、白いキッチンパネル、クオーツストーンのキッチンパネル、シルバーの調理設備、クッションフロア、白いキッチンカウンター) の写真
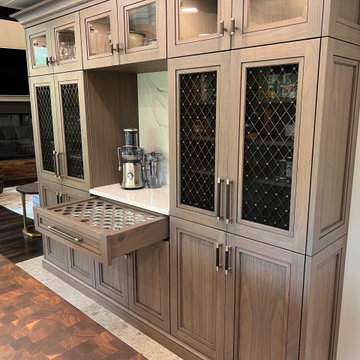
For this Vermont home, the family wanted an open kitchen concept where they could have a fire crackling in the hearth while they cook and watch kids play board games at the dining table. They knew they wanted a kitchen in the country that would draw people together. Depending on the season, one could look out and see an ever-changing view from the oversized glass windows. Imagine a snowy winter wonderland, brilliant fall foliage, or summer trees so lush and green you feel like you are in a treehouse. That’s what we wanted to capture in their kitchen. We decided to add a beadboard ceiling with black accent beams for a cottage appeal, which matched the open beams in the rest of the house. We varied the cabinetry colors (grey and white), countertop surfaces (walnut butcher block and white quartz) and textures (mixed metals and glazed wood) to give the space character and height. The cabinet’s millwork includes a coffee bar, wet bar, and bead detailing around the cabinet frame with a white finish with hand-painted brushstrokes for a classic and timeless look. High-end appliances include a column refrigerator/freezer, gas range, steam convection oven, microwave, and a wet bar with wine refrigeration and refrigerator drawers.
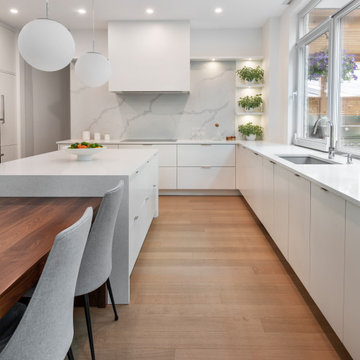
Modern kitchen with white and walnut flat panel cabinetry, tiered island with walnut top and waterfall edge. Fully integrated appliances for a seamless look. Mid-century oversized milk glass globe light fixtures. Stylish with a touch of midcentury inspiration.
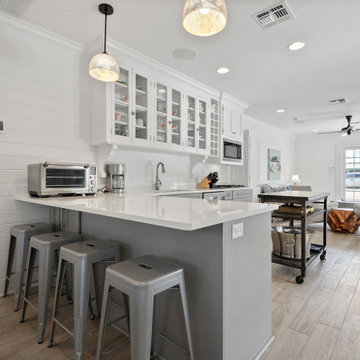
ニューオリンズにある小さなシャビーシック調のおしゃれなキッチン (アンダーカウンターシンク、ガラス扉のキャビネット、白いキャビネット、クオーツストーンカウンター、白いキッチンパネル、クオーツストーンのキッチンパネル、シルバーの調理設備、磁器タイルの床、ベージュの床、白いキッチンカウンター) の写真
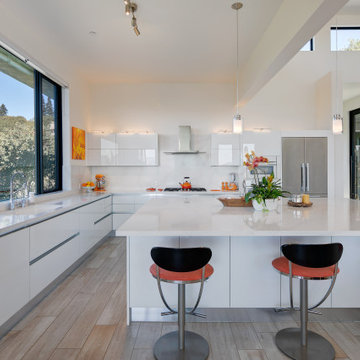
サンフランシスコにある高級な広いコンテンポラリースタイルのおしゃれなキッチン (シングルシンク、ガラス扉のキャビネット、白いキャビネット、クオーツストーンカウンター、白いキッチンパネル、クオーツストーンのキッチンパネル、シルバーの調理設備、磁器タイルの床、グレーの床、白いキッチンカウンター) の写真
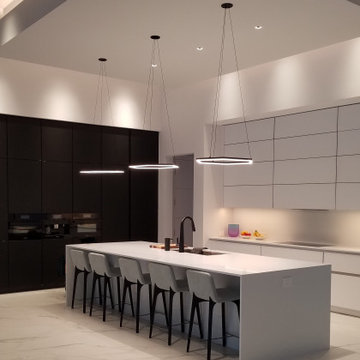
アトランタにあるラグジュアリーな広いコンテンポラリースタイルのおしゃれなキッチン (ドロップインシンク、ガラス扉のキャビネット、白いキャビネット、クオーツストーンカウンター、白いキッチンパネル、クオーツストーンのキッチンパネル、黒い調理設備、大理石の床、白い床、白いキッチンカウンター、折り上げ天井) の写真
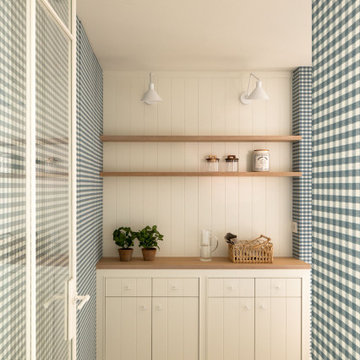
ビルバオにある広いトランジショナルスタイルのおしゃれなダイニングキッチン (ガラス扉のキャビネット、白いキャビネット、クオーツストーンカウンター、白いキッチンパネル、クオーツストーンのキッチンパネル、ラミネートの床、アイランドなし、茶色い床、茶色いキッチンカウンター) の写真
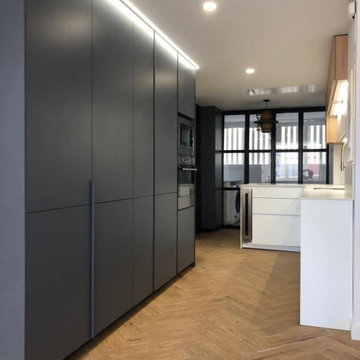
Vista desde la entrada de la vivienda. Cocina abierta con un cubo central.
Muebles bajos en color blanco y muebles murales y color azul oscuro .
マラガにあるお手頃価格の中くらいなコンテンポラリースタイルのおしゃれなキッチン (アンダーカウンターシンク、ガラス扉のキャビネット、白いキャビネット、クオーツストーンカウンター、白いキッチンパネル、クオーツストーンのキッチンパネル、シルバーの調理設備、セラミックタイルの床、茶色い床、白いキッチンカウンター) の写真
マラガにあるお手頃価格の中くらいなコンテンポラリースタイルのおしゃれなキッチン (アンダーカウンターシンク、ガラス扉のキャビネット、白いキャビネット、クオーツストーンカウンター、白いキッチンパネル、クオーツストーンのキッチンパネル、シルバーの調理設備、セラミックタイルの床、茶色い床、白いキッチンカウンター) の写真
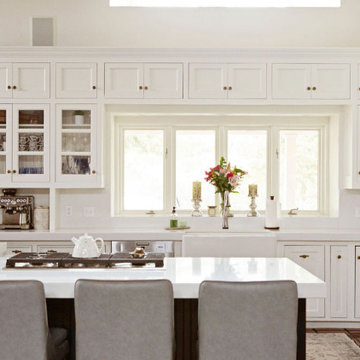
カンザスシティにある高級な中くらいなカントリー風のおしゃれなキッチン (エプロンフロントシンク、ガラス扉のキャビネット、白いキャビネット、珪岩カウンター、白いキッチンパネル、クオーツストーンのキッチンパネル、シルバーの調理設備、テラコッタタイルの床、マルチカラーの床、白いキッチンカウンター、表し梁) の写真
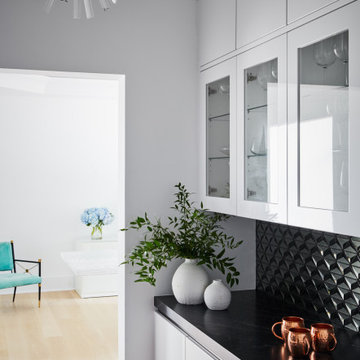
Butler Pantry with Mirror Backsplash & Glass Uppers
ニューヨークにある中くらいなモダンスタイルのおしゃれなキッチン (ガラス扉のキャビネット、白いキャビネット、クオーツストーンカウンター、白いキッチンパネル、クオーツストーンのキッチンパネル、淡色無垢フローリング、ベージュの床、白いキッチンカウンター) の写真
ニューヨークにある中くらいなモダンスタイルのおしゃれなキッチン (ガラス扉のキャビネット、白いキャビネット、クオーツストーンカウンター、白いキッチンパネル、クオーツストーンのキッチンパネル、淡色無垢フローリング、ベージュの床、白いキッチンカウンター) の写真
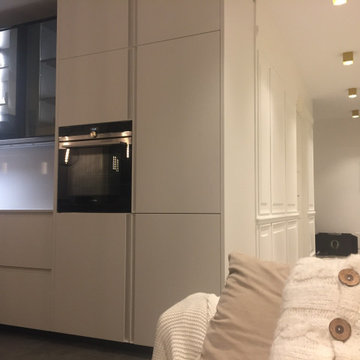
他の地域にあるラグジュアリーな小さな北欧スタイルのおしゃれなキッチン (ドロップインシンク、ガラス扉のキャビネット、白いキャビネット、クオーツストーンカウンター、白いキッチンパネル、クオーツストーンのキッチンパネル、黒い調理設備、磁器タイルの床、グレーの床、白いキッチンカウンター) の写真
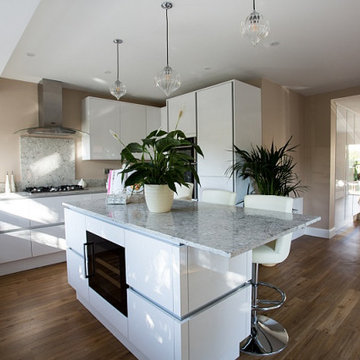
For homeowners who enjoy entertaining, this interior has transformed from a succession of rooms to an open space that is made for it.
Open plan arrangements encourage social living, and almost always maximise natural light. With good planning at the outset, this ground floor now benefits from distinct areas that flow seamlessly from one to another.
Our focus, however, wasn’t just on the end result. With the original kitchen removed on day one, we needed to cater for the owners’ day to day living throughout the project.
The solution was a basic, temporary kitchen that could be moved around as necessary. With careful planning and clear communication, plus a spirit of adventure on the part of our client, it worked for everyone.
Colbran & Wingrove coordinated all the elements to project manage the construction work, fitting and decorating using our own multi-skilled team and trusted subcontractors.
The work also included the addition of a new front porch on the property. Previously set back from view, the entrance now makes quite a statement.
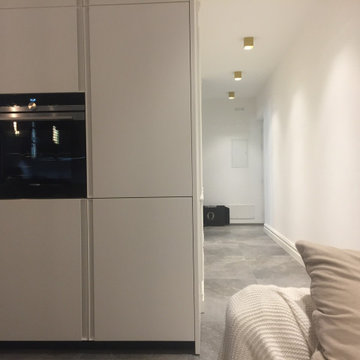
他の地域にあるラグジュアリーな小さな北欧スタイルのおしゃれなキッチン (ドロップインシンク、ガラス扉のキャビネット、白いキャビネット、クオーツストーンカウンター、白いキッチンパネル、クオーツストーンのキッチンパネル、黒い調理設備、磁器タイルの床、グレーの床、白いキッチンカウンター) の写真
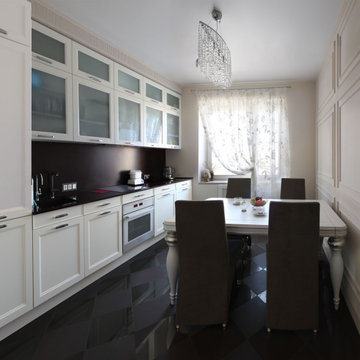
реализованный проект, обратите внимание на пол,это керамогранит одного оттенка, но матового и глянцевого исполнения,уложили классической шахматкой.Супер эффектно!!!Люстра расположена в геометрическом центре потолка и не привязана к столу, это позволяет двигать стол и раскладывать его для гостей не нарушая гармонию пространства.
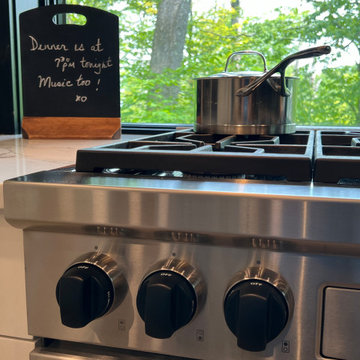
For this Vermont home, the family wanted an open kitchen concept where they could have a fire crackling in the hearth while they cook and watch kids play board games at the dining table. They knew they wanted a kitchen in the country that would draw people together. Depending on the season, one could look out and see an ever-changing view from the oversized glass windows. Imagine a snowy winter wonderland, brilliant fall foliage, or summer trees so lush and green you feel like you are in a treehouse. That’s what we wanted to capture in their kitchen. We decided to add a beadboard ceiling with black accent beams for a cottage appeal, which matched the open beams in the rest of the house. We varied the cabinetry colors (grey and white), countertop surfaces (walnut butcher block and white quartz) and textures (mixed metals and glazed wood) to give the space character and height. The cabinet’s millwork includes a coffee bar, wet bar, and bead detailing around the cabinet frame with a white finish with hand-painted brushstrokes for a classic and timeless look. High-end appliances include a column refrigerator/freezer, gas range, steam convection oven, microwave, and a wet bar with wine refrigeration and refrigerator drawers.
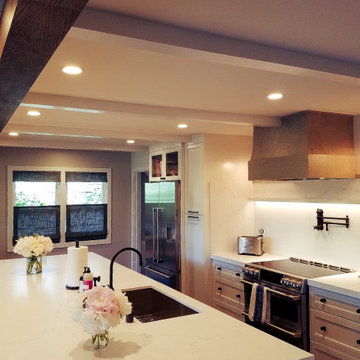
Lighting and beam details really accent all of the new cabinets and tie in the flooring.
シアトルにあるラグジュアリーな中くらいなコンテンポラリースタイルのおしゃれなキッチン (アンダーカウンターシンク、ガラス扉のキャビネット、白いキャビネット、クオーツストーンカウンター、白いキッチンパネル、クオーツストーンのキッチンパネル、シルバーの調理設備、無垢フローリング、茶色い床、白いキッチンカウンター、表し梁) の写真
シアトルにあるラグジュアリーな中くらいなコンテンポラリースタイルのおしゃれなキッチン (アンダーカウンターシンク、ガラス扉のキャビネット、白いキャビネット、クオーツストーンカウンター、白いキッチンパネル、クオーツストーンのキッチンパネル、シルバーの調理設備、無垢フローリング、茶色い床、白いキッチンカウンター、表し梁) の写真
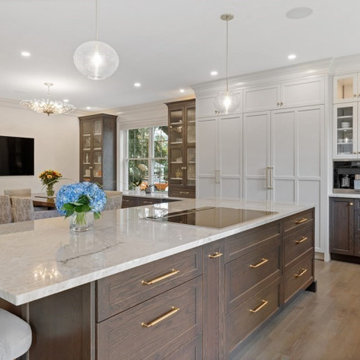
ボストンにある中くらいなおしゃれなキッチン (ガラス扉のキャビネット、白いキャビネット、珪岩カウンター、白いキッチンパネル、クオーツストーンのキッチンパネル、シルバーの調理設備、無垢フローリング、白いキッチンカウンター) の写真
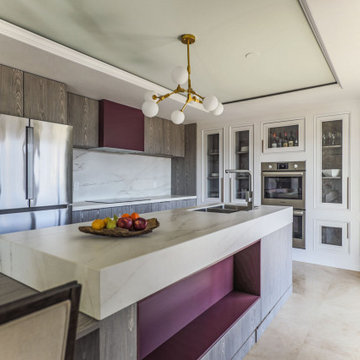
Custom Kitchen
バンクーバーにある高級な中くらいなトランジショナルスタイルのおしゃれなキッチン (アンダーカウンターシンク、ガラス扉のキャビネット、白いキャビネット、クオーツストーンカウンター、ベージュキッチンパネル、クオーツストーンのキッチンパネル、シルバーの調理設備、トラバーチンの床、ベージュの床、ベージュのキッチンカウンター、折り上げ天井) の写真
バンクーバーにある高級な中くらいなトランジショナルスタイルのおしゃれなキッチン (アンダーカウンターシンク、ガラス扉のキャビネット、白いキャビネット、クオーツストーンカウンター、ベージュキッチンパネル、クオーツストーンのキッチンパネル、シルバーの調理設備、トラバーチンの床、ベージュの床、ベージュのキッチンカウンター、折り上げ天井) の写真
キッチン (クオーツストーンのキッチンパネル、白いキャビネット、ガラス扉のキャビネット) の写真
1