ベージュのL型キッチン (クオーツストーンのキッチンパネル、中間色木目調キャビネット) の写真
絞り込み:
資材コスト
並び替え:今日の人気順
写真 1〜20 枚目(全 26 枚)
1/5

This goal of this studio condo remodel was to make the space feel like a high-end hotel suite. This condo is the client's city place - their home away from home and they wanted it to feel like a luxury escape. The walnut and white matte lacquer cabinets provide a crisp, yet warm and cozy feel in the space. The walnut bath vanity is a perfect contrast to the clean white walls and tile.
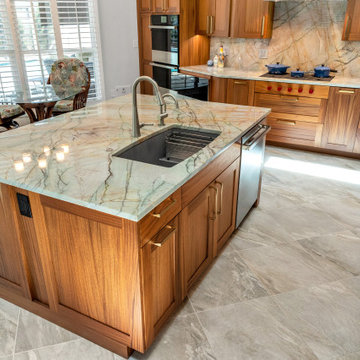
The huge island doubles as a buffet space.
タンパにあるラグジュアリーな広いトラディショナルスタイルのおしゃれなキッチン (アンダーカウンターシンク、シェーカースタイル扉のキャビネット、中間色木目調キャビネット、クオーツストーンカウンター、マルチカラーのキッチンパネル、クオーツストーンのキッチンパネル、シルバーの調理設備、マルチカラーのキッチンカウンター) の写真
タンパにあるラグジュアリーな広いトラディショナルスタイルのおしゃれなキッチン (アンダーカウンターシンク、シェーカースタイル扉のキャビネット、中間色木目調キャビネット、クオーツストーンカウンター、マルチカラーのキッチンパネル、クオーツストーンのキッチンパネル、シルバーの調理設備、マルチカラーのキッチンカウンター) の写真
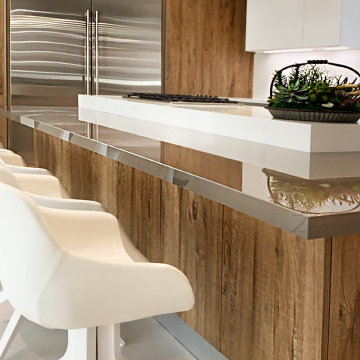
マイアミにあるお手頃価格の広いモダンスタイルのおしゃれなキッチン (アンダーカウンターシンク、フラットパネル扉のキャビネット、中間色木目調キャビネット、クオーツストーンカウンター、白いキッチンパネル、クオーツストーンのキッチンパネル、シルバーの調理設備、磁器タイルの床、白い床、白いキッチンカウンター) の写真
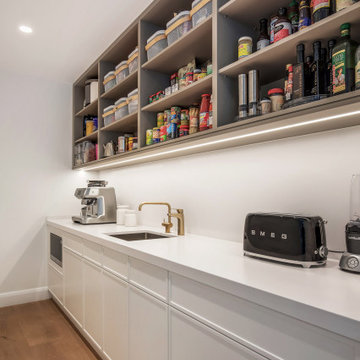
The Pantry/Scullery behind the kitchen with open wall cabinets and plenty of benchtop space.
シドニーにあるラグジュアリーな広いビーチスタイルのおしゃれなキッチン (シングルシンク、落し込みパネル扉のキャビネット、中間色木目調キャビネット、珪岩カウンター、白いキッチンパネル、クオーツストーンのキッチンパネル、シルバーの調理設備、無垢フローリング、茶色い床、グレーのキッチンカウンター、三角天井) の写真
シドニーにあるラグジュアリーな広いビーチスタイルのおしゃれなキッチン (シングルシンク、落し込みパネル扉のキャビネット、中間色木目調キャビネット、珪岩カウンター、白いキッチンパネル、クオーツストーンのキッチンパネル、シルバーの調理設備、無垢フローリング、茶色い床、グレーのキッチンカウンター、三角天井) の写真
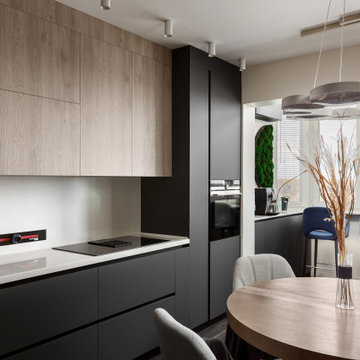
Переделанная кухня в городе Дзержинский
モスクワにあるお手頃価格の中くらいなコンテンポラリースタイルのおしゃれなキッチン (アンダーカウンターシンク、中間色木目調キャビネット、人工大理石カウンター、白いキッチンパネル、クオーツストーンのキッチンパネル、黒い調理設備、アイランドなし、茶色い床、白いキッチンカウンター、板張り天井) の写真
モスクワにあるお手頃価格の中くらいなコンテンポラリースタイルのおしゃれなキッチン (アンダーカウンターシンク、中間色木目調キャビネット、人工大理石カウンター、白いキッチンパネル、クオーツストーンのキッチンパネル、黒い調理設備、アイランドなし、茶色い床、白いキッチンカウンター、板張り天井) の写真
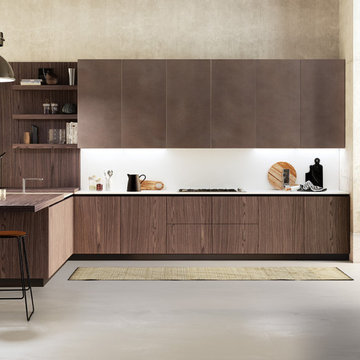
Shown here:
Top handle-less profile is used in combination with push-pull or handle opening of the middle doors. Vertical profiles are used for opening tall unit doors.
Base and tall units made from a walnut veneer, while the wall units are made with a Antiqued Champagne metal lacquer.
A movable peninsula table can be pulled/retracted to hide the sink, or to create comfortable countertop seating.
The 'BK System' is Biefbi's most versatile design collection that creates endless possibilities of colours, finishes, door handles and cabinetry configurations.
Possible finishes include: laminates (solid colours, wood patterns, decor patterns), ultra-matte laminates, matte and high gloss lacquers, wood veneers, concrete lacquers and metal lacquers.
There are 6 types of door/drawer unit configurations to choose from which can allow for units with handles. units with both handles and handle-less openings, or all handle-less openings.
The 'BK System' is available through O.NIX Kitchens & Living, exclusive dealer and Biefbi design specialists for Toronto and Canada.
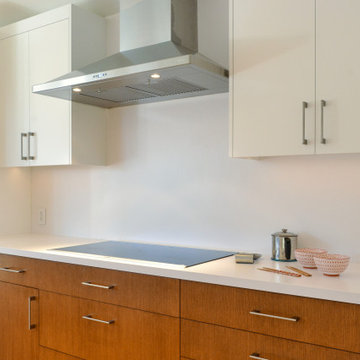
Although the basic room stayed the same, there were so many improvements to cabinets, countertop, appliance and storage positioning, and taking advantage of the amazing views, it feels like an entirely new room.
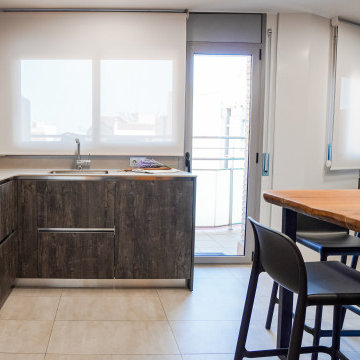
En este proyecto los clientes lo tenían muy claro: AGRANDAR LA COCINA sin perder todo el almacenaje que tenía en la habitación contigua.
Para ello se proyectó la cocina en 3 zonas diferenciadas, la zona de cocción junto a la ventana, la zona de office con una mesa alta y taburetes y la zona de columnas para almacenaje.
Dado que el espacio dispone de mucha luz natural, se optó por un acabado de muebles en madera oscura que contrasta con el gris del pavimento y encimera de trabajo.
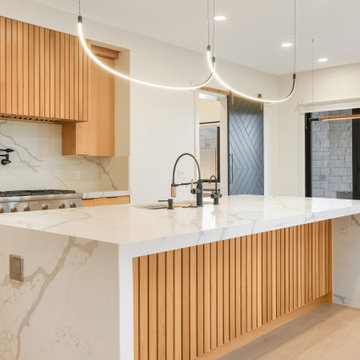
ソルトレイクシティにある高級な広いトランジショナルスタイルのおしゃれなキッチン (エプロンフロントシンク、フラットパネル扉のキャビネット、中間色木目調キャビネット、クオーツストーンカウンター、白いキッチンパネル、クオーツストーンのキッチンパネル、パネルと同色の調理設備、白いキッチンカウンター) の写真
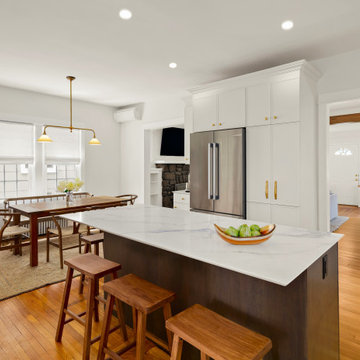
Previously separated , the walls between the dining room and old kitchen were eliminated to create an open plan . This allowed for a larger kitchen with an island.
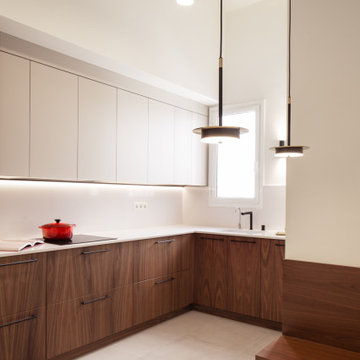
バルセロナにある広いトランジショナルスタイルのおしゃれなキッチン (一体型シンク、フラットパネル扉のキャビネット、中間色木目調キャビネット、クオーツストーンカウンター、白いキッチンパネル、クオーツストーンのキッチンパネル、パネルと同色の調理設備、セラミックタイルの床、アイランドなし、ベージュの床、白いキッチンカウンター、三角天井) の写真
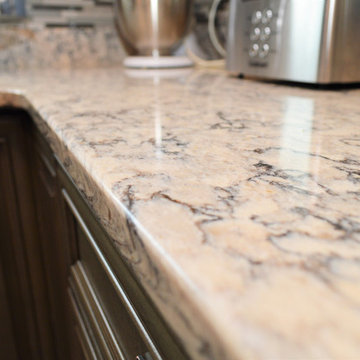
Cabinet Brand: Haas Lifestyle Collection
Wood Species: Maple
Door Style: Jefferson
Cabinet Finish: Barnwood
Counter Top: Viatera Quartz. Double Radius Edge. Silicone backsplash. Intermezzo Color
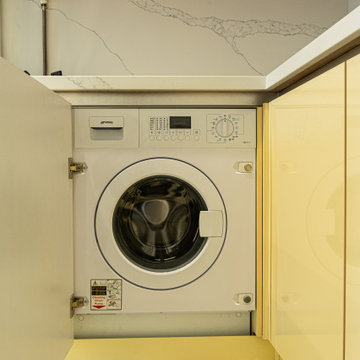
Современная кухня под потолок с двумя пеналами
Дизайн-проект полностью выполнялся нашей студией.
Комплектовали мы ее под ключ вместе с техникой, установкой, столешницей и раковиной.
В проекте были использованы следующие материалы и комплектующие:
◾️Фасады мдф+высококачественная немецкая пленка(верх), мдф+пластик (низ)
◾️Столешница натуральный камень
◾️Фурнитура блюм (Австрия)
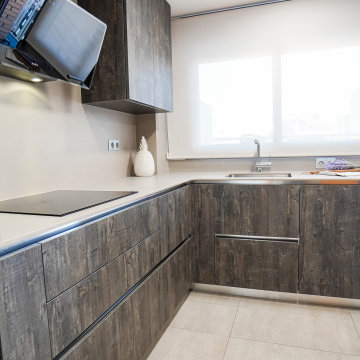
En este proyecto los clientes lo tenían muy claro: AGRANDAR LA COCINA sin perder todo el almacenaje que tenía en la habitación contigua.
Para ello se proyectó la cocina en 3 zonas diferenciadas, la zona de cocción junto a la ventana, la zona de office con una mesa alta y taburetes y la zona de columnas para almacenaje.
Dado que el espacio dispone de mucha luz natural, se optó por un acabado de muebles en madera oscura que contrasta con el gris del pavimento y encimera de trabajo.
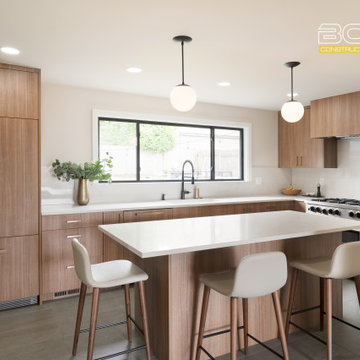
シアトルにある高級な中くらいなトランジショナルスタイルのおしゃれなキッチン (アンダーカウンターシンク、フラットパネル扉のキャビネット、中間色木目調キャビネット、クオーツストーンカウンター、白いキッチンパネル、クオーツストーンのキッチンパネル、パネルと同色の調理設備、セラミックタイルの床、グレーの床、白いキッチンカウンター) の写真
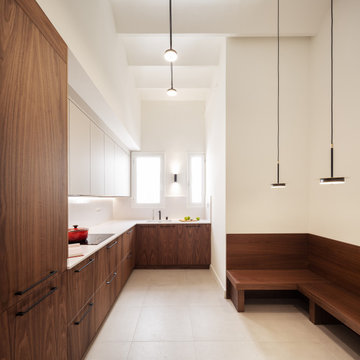
バルセロナにある広いトランジショナルスタイルのおしゃれなキッチン (一体型シンク、フラットパネル扉のキャビネット、中間色木目調キャビネット、クオーツストーンカウンター、白いキッチンパネル、クオーツストーンのキッチンパネル、パネルと同色の調理設備、セラミックタイルの床、アイランドなし、ベージュの床、白いキッチンカウンター、三角天井) の写真
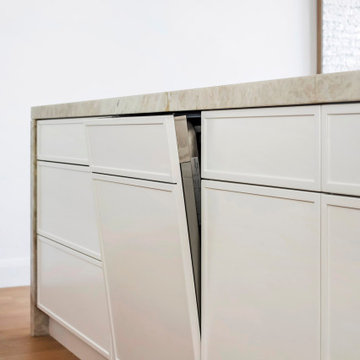
Integrated Miele dishwasher, behind narrow shaker door panelling.
シドニーにあるラグジュアリーな広いビーチスタイルのおしゃれなキッチン (シングルシンク、落し込みパネル扉のキャビネット、中間色木目調キャビネット、珪岩カウンター、白いキッチンパネル、クオーツストーンのキッチンパネル、シルバーの調理設備、無垢フローリング、茶色い床、グレーのキッチンカウンター、三角天井) の写真
シドニーにあるラグジュアリーな広いビーチスタイルのおしゃれなキッチン (シングルシンク、落し込みパネル扉のキャビネット、中間色木目調キャビネット、珪岩カウンター、白いキッチンパネル、クオーツストーンのキッチンパネル、シルバーの調理設備、無垢フローリング、茶色い床、グレーのキッチンカウンター、三角天井) の写真
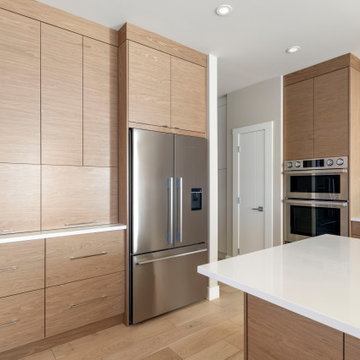
バンクーバーにある広いコンテンポラリースタイルのおしゃれなキッチン (ドロップインシンク、フラットパネル扉のキャビネット、中間色木目調キャビネット、クオーツストーンカウンター、白いキッチンパネル、クオーツストーンのキッチンパネル、シルバーの調理設備、白いキッチンカウンター) の写真
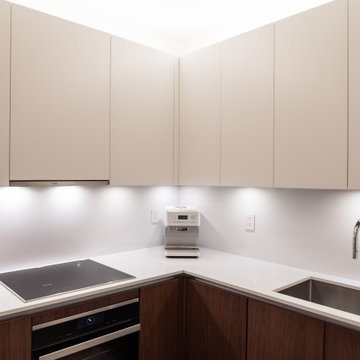
This goal of this studio condo remodel was to make the space feel like a high-end hotel suite. This condo is the client's city place - their home away from home and they wanted it to feel like a luxury escape. The walnut and white matte lacquer cabinets provide a crisp, yet warm and cozy feel in the space. The walnut bath vanity is a perfect contrast to the clean white walls and tile.
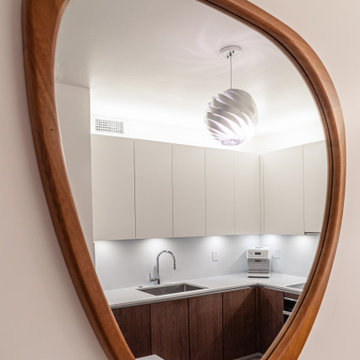
This goal of this studio condo remodel was to make the space feel like a high-end hotel suite. This condo is the client's city place - their home away from home and they wanted it to feel like a luxury escape. The walnut and white matte lacquer cabinets provide a crisp, yet warm and cozy feel in the space. The walnut bath vanity is a perfect contrast to the clean white walls and tile.
ベージュのL型キッチン (クオーツストーンのキッチンパネル、中間色木目調キャビネット) の写真
1