巨大なキッチン (クオーツストーンのキッチンパネル、黒いキャビネット、中間色木目調キャビネット) の写真
絞り込み:
資材コスト
並び替え:今日の人気順
写真 41〜60 枚目(全 182 枚)
1/5
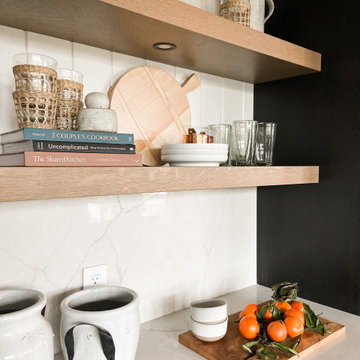
Settled on a hillside in Sunol, where the cows come to graze at dawn, lies a brand new custom home that looks like it has been there for a hundred years – in a good way. Our clients came to us with an architect's house plans, but needed a builder to make their dream home come to life. In true Ridgecrest fashion, we ended up redesigning the entire home inside and out - creating what we now call the Sunol Homestead. A multitude of details came together to give us the perfect mix of a traditional Craftsman with modern amenities. We commissioned a local stone mason to hand-place every river stone on the exterior of the house - no veneer here. Floor to ceiling window and doors lead out to the wrap-around porch to let in beautiful natural light, while the custom stained wood floors and trim exude warmth and richness. Every detail of this meticulously designed residence reflects a commitment to quality and comfort, making it a haven for those seeking a harmonious balance between refined living and the peaceful serenity of Sunol's idyllic landscape.
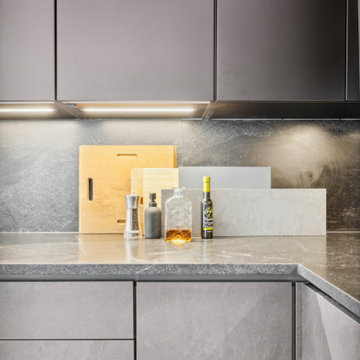
フィラデルフィアにある高級な巨大なコンテンポラリースタイルのおしゃれなキッチン (アンダーカウンターシンク、フラットパネル扉のキャビネット、黒いキャビネット、クオーツストーンカウンター、黒いキッチンパネル、クオーツストーンのキッチンパネル、シルバーの調理設備、黒いキッチンカウンター) の写真
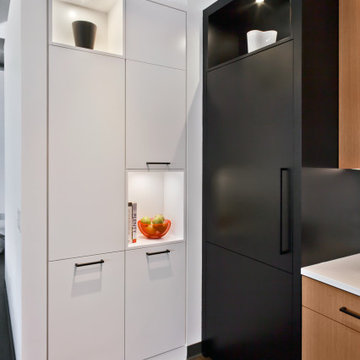
ミネアポリスにある高級な巨大なコンテンポラリースタイルのおしゃれなキッチン (アンダーカウンターシンク、フラットパネル扉のキャビネット、黒いキャビネット、クオーツストーンカウンター、白いキッチンパネル、クオーツストーンのキッチンパネル、パネルと同色の調理設備、コンクリートの床、茶色い床、白いキッチンカウンター) の写真
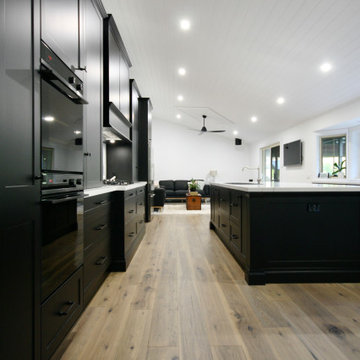
BOLD STATEMENT
- Custom designed and manufactured cabinetry, in a sleek 'Shaker' style in a modern 'matte black' finish
- Large feature mantle, detailed capping and feature proud kick boards all custom designed to bring to life the 'Hampton's style'
- Talostone 'Calacatta Luxe' (honed) finish featured on the splashbacks and benchtops
- Recessed round LED lights
- Matte black hardware
- All fitted with Blum hardware
Sheree Bounassif, Kitchens by Emanuel
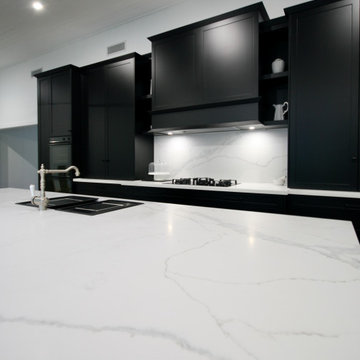
BOLD STATEMENT
- Custom designed and manufactured cabinetry, in a sleek 'Shaker' style in a modern 'matte black' finish
- Large feature mantle, detailed capping and feature proud kick boards all custom designed to bring to life the 'Hampton's style'
- Talostone 'Calacatta Luxe' (honed) finish featured on the splashbacks and benchtops
- Recessed round LED lights
- Matte black hardware
- All fitted with Blum hardware
Sheree Bounassif, Kitchens by Emanuel
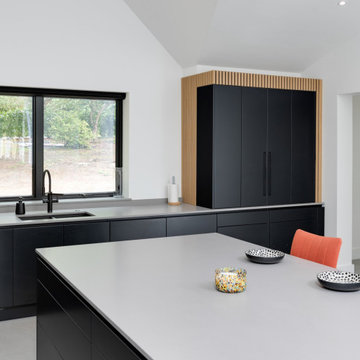
What we have here is an expansive space perfect for a family of 5. Located in the beautiful village of Tewin, Hertfordshire, this beautiful home had a full renovation from the floor up.
The clients had a vision of creating a spacious, open-plan contemporary kitchen which would be entertaining central and big enough for their family of 5. They booked a showroom appointment and spoke with Alina, one of our expert kitchen designers.
Alina quickly translated the couple’s ideas, taking into consideration the new layout and personal specifications, which in the couple’s own words “Alina nailed the design”. Our Handleless Flat Slab design was selected by the couple with made-to-measure cabinetry that made full use of the room’s ceiling height. All cabinets were hand-painted in Pitch Black by Farrow & Ball and slatted real wood oak veneer cladding with a Pitch Black backdrop was dotted around the design.
All the elements from the range of Neff appliances to décor, blended harmoniously, with no one material or texture standing out and feeling disconnected. The overall effect is that of a contemporary kitchen with lots of light and colour. We are seeing lots more wood being incorporated into the modern home today.
Other features include a breakfast pantry with additional drawers for cereal and a tall single-door pantry, complete with internal drawers and a spice rack. The kitchen island sits in the middle with an L-shape kitchen layout surrounding it.
We also flowed the same design through to the utility.
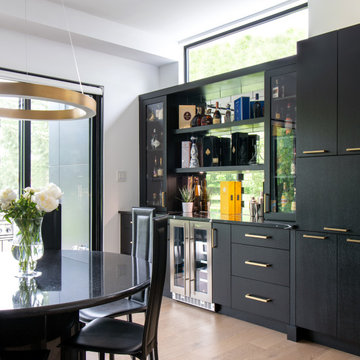
オタワにあるラグジュアリーな巨大なモダンスタイルのおしゃれなキッチン (アンダーカウンターシンク、フラットパネル扉のキャビネット、黒いキャビネット、クオーツストーンカウンター、白いキッチンパネル、クオーツストーンのキッチンパネル、シルバーの調理設備、淡色無垢フローリング、ベージュの床、黒いキッチンカウンター) の写真
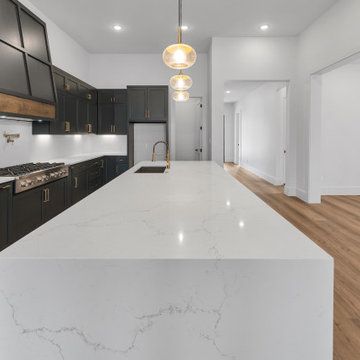
Large kitchen open to the living room featuring brass cabinet pulls. Massive island with waterfall edge. 12 foot ceilings. 12' ceiling. Brass pendant lights. Double oven. Undercabinet lighting. Undercabinet outlets. Shaker doors. Custom cabinets built on site. 48 inch 8 burner gas cooktop. 36" undermount stainless sink.
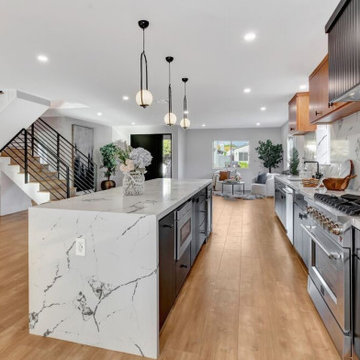
This newly remodeled 5 bedroom 4 bath Ogelsby home is a must-see. Enter into a stunning open-concept living space that is flooded with natural light, beaming in from the perfectly placed windows throughout the home. Enjoy the gourmet kitchen with an expansive island, all-new luxury stainless steel appliances, stunning quartz countertops and full wall backsplash. This idyllic primary bedroom flows onto a large covered patio. Enjoy al-fresco dining under the sparkling cafe lights while gazing at the stars, or make it a game night with the whole family. The living room has an electric fireplace for cozy nights in and wall to wall folding glass doors which open to your custom built in grill and large grassy back yard. Perfect for summer barbecues!
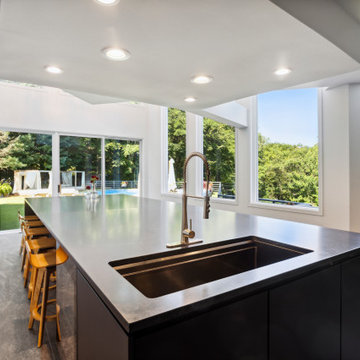
フィラデルフィアにある高級な巨大なコンテンポラリースタイルのおしゃれなキッチン (アンダーカウンターシンク、フラットパネル扉のキャビネット、黒いキャビネット、クオーツストーンカウンター、黒いキッチンパネル、クオーツストーンのキッチンパネル、シルバーの調理設備、黒いキッチンカウンター) の写真
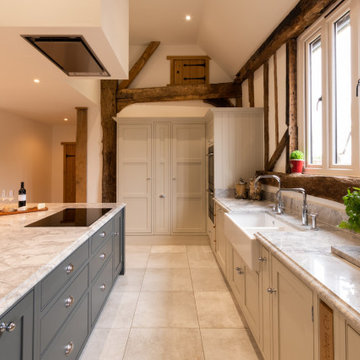
A beautiful barn conversion that underwent a major renovation to be completed with a bespoke handmade kitchen. What we have here is our Classic In-Frame Shaker filling up one wall where the exposed beams are in prime position. This is where the storage is mainly and the sink area with some cooking appliances. The island is very large in size, an L-shape with plenty of storage, worktop space, a seating area, open shelves and a drinks area. A very multi-functional hub of the home perfect for all the family.
We hand-painted the cabinets in F&B Down Pipe & F&B Shaded White for a stunning two-tone combination.
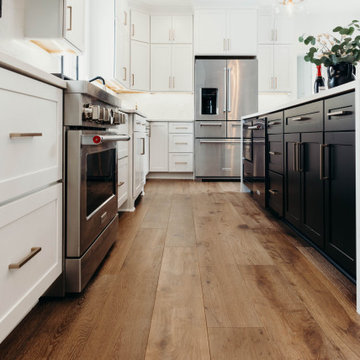
This former Junior League House was in dire need of an update! I wanted to incorporate the gorgeous original 1930's windows. The end result was bright, light and even though it is large it still feels cozy. It is a great place to entertain for the holiday's, but everyday too!
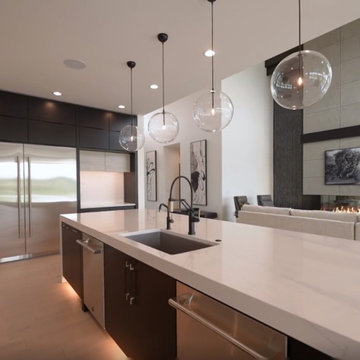
For a full video tour of this amazing house, visit https://listings.altitudemotion.com/v/bjrmC4d
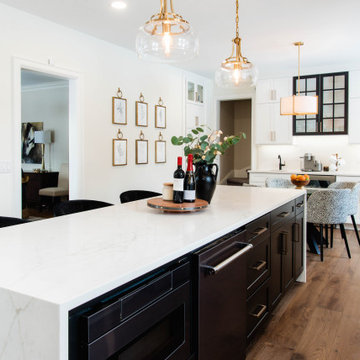
This former Junior League House was in dire need of an update! I wanted to incorporate the gorgeous original 1930's windows. The end result was bright, light and even though it is large it still feels cozy. It is a great place to entertain for the holiday's, but everyday too!
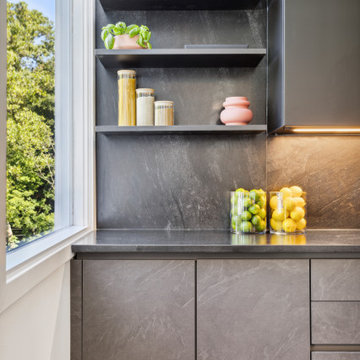
フィラデルフィアにある高級な巨大なコンテンポラリースタイルのおしゃれなキッチン (アンダーカウンターシンク、フラットパネル扉のキャビネット、黒いキャビネット、クオーツストーンカウンター、黒いキッチンパネル、クオーツストーンのキッチンパネル、シルバーの調理設備、黒いキッチンカウンター) の写真
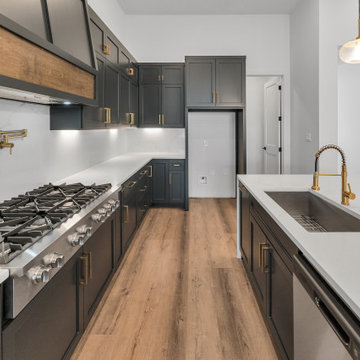
Large kitchen open to the living room featuring brass cabinet pulls. Massive island with waterfall edge. 12 foot ceilings. 12' ceiling. Brass pendant lights. Double oven. Undercabinet lighting. Undercabinet outlets. Shaker doors. Custom cabinets built on site. 48 inch 8 burner gas cooktop. 36" undermount stainless sink.
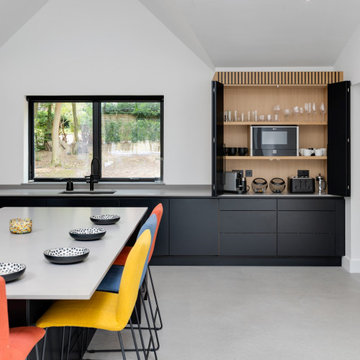
What we have here is an expansive space perfect for a family of 5. Located in the beautiful village of Tewin, Hertfordshire, this beautiful home had a full renovation from the floor up.
The clients had a vision of creating a spacious, open-plan contemporary kitchen which would be entertaining central and big enough for their family of 5. They booked a showroom appointment and spoke with Alina, one of our expert kitchen designers.
Alina quickly translated the couple’s ideas, taking into consideration the new layout and personal specifications, which in the couple’s own words “Alina nailed the design”. Our Handleless Flat Slab design was selected by the couple with made-to-measure cabinetry that made full use of the room’s ceiling height. All cabinets were hand-painted in Pitch Black by Farrow & Ball and slatted real wood oak veneer cladding with a Pitch Black backdrop was dotted around the design.
All the elements from the range of Neff appliances to décor, blended harmoniously, with no one material or texture standing out and feeling disconnected. The overall effect is that of a contemporary kitchen with lots of light and colour. We are seeing lots more wood being incorporated into the modern home today.
Other features include a breakfast pantry with additional drawers for cereal and a tall single-door pantry, complete with internal drawers and a spice rack. The kitchen island sits in the middle with an L-shape kitchen layout surrounding it.
We also flowed the same design through to the utility.
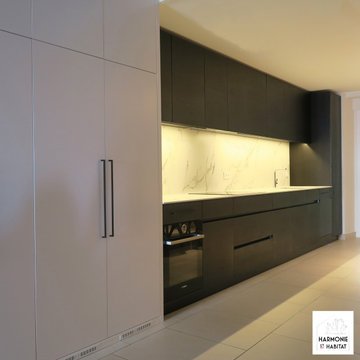
Réalisation d'une cuisine sur mesure réalisée par un ébéniste de qualité.
Cette cuisine tout en longueur répond au besoin des clients.
他の地域にある高級な巨大なコンテンポラリースタイルのおしゃれなキッチン (シングルシンク、全タイプのキャビネット扉、黒いキャビネット、クオーツストーンカウンター、ベージュキッチンパネル、クオーツストーンのキッチンパネル、黒い調理設備、アイランドなし、ベージュのキッチンカウンター) の写真
他の地域にある高級な巨大なコンテンポラリースタイルのおしゃれなキッチン (シングルシンク、全タイプのキャビネット扉、黒いキャビネット、クオーツストーンカウンター、ベージュキッチンパネル、クオーツストーンのキッチンパネル、黒い調理設備、アイランドなし、ベージュのキッチンカウンター) の写真
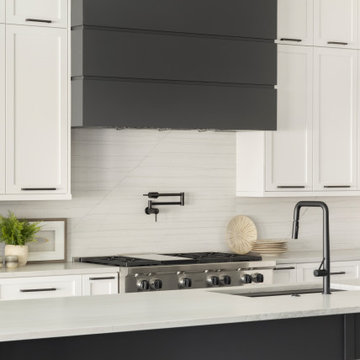
Custom hood detail with white macabus backsplash makes for an exquisite kitchen!
デンバーにある高級な巨大なコンテンポラリースタイルのおしゃれなキッチン (シングルシンク、シェーカースタイル扉のキャビネット、黒いキャビネット、珪岩カウンター、白いキッチンパネル、クオーツストーンのキッチンパネル、パネルと同色の調理設備、ラミネートの床、ベージュの床、白いキッチンカウンター) の写真
デンバーにある高級な巨大なコンテンポラリースタイルのおしゃれなキッチン (シングルシンク、シェーカースタイル扉のキャビネット、黒いキャビネット、珪岩カウンター、白いキッチンパネル、クオーツストーンのキッチンパネル、パネルと同色の調理設備、ラミネートの床、ベージュの床、白いキッチンカウンター) の写真
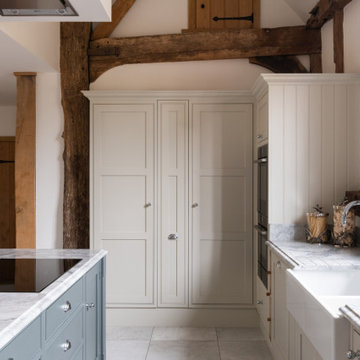
A beautiful barn conversion that underwent a major renovation to be completed with a bespoke handmade kitchen. What we have here is our Classic In-Frame Shaker filling up one wall where the exposed beams are in prime position. This is where the storage is mainly and the sink area with some cooking appliances. The island is very large in size, an L-shape with plenty of storage, worktop space, a seating area, open shelves and a drinks area. A very multi-functional hub of the home perfect for all the family.
We hand-painted the cabinets in F&B Down Pipe & F&B Shaded White for a stunning two-tone combination.
巨大なキッチン (クオーツストーンのキッチンパネル、黒いキャビネット、中間色木目調キャビネット) の写真
3