ベージュの、緑色のキッチン (クオーツストーンのキッチンパネル、黒いキャビネット、中間色木目調キャビネット) の写真
絞り込み:
資材コスト
並び替え:今日の人気順
写真 1〜20 枚目(全 177 枚)
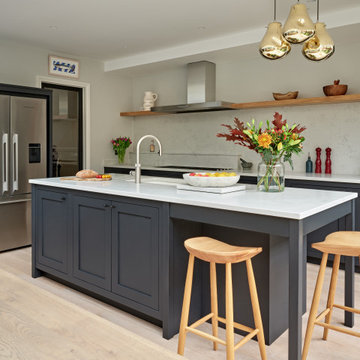
ロンドンにある広いトランジショナルスタイルのおしゃれなキッチン (アンダーカウンターシンク、シェーカースタイル扉のキャビネット、黒いキャビネット、珪岩カウンター、白いキッチンパネル、クオーツストーンのキッチンパネル、シルバーの調理設備、白いキッチンカウンター) の写真

We designed an addition to the house to include the new kitchen, expanded mudroom and relocated laundry room. The kitchen features an abundance of countertop and island space, island seating, a farmhouse sink, custom walnut cabinetry and floating shelves, a breakfast nook with built-in bench seating and porcelain tile flooring.

A beautiful barn conversion that underwent a major renovation to be completed with a bespoke handmade kitchen. What we have here is our Classic In-Frame Shaker filling up one wall where the exposed beams are in prime position. This is where the storage is mainly and the sink area with some cooking appliances. The island is very large in size, an L-shape with plenty of storage, worktop space, a seating area, open shelves and a drinks area. A very multi-functional hub of the home perfect for all the family.
We hand-painted the cabinets in F&B Down Pipe & F&B Shaded White for a stunning two-tone combination.
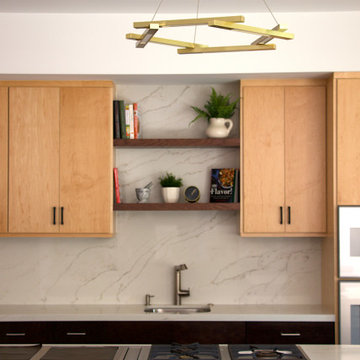
We worked with a world famous, vegan chef on this sustainable, open and bright kitchen. The space was separated into a cooking area which could be used as a movie set, and a separated clean up space. Durable, but attractive materials were used in this kitchen that opens up to a family room and edible garden.
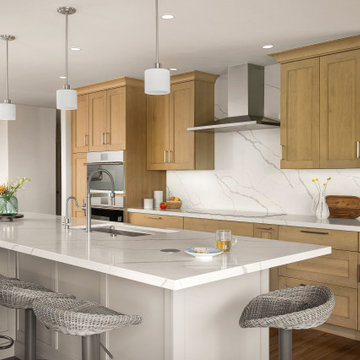
The homeowners’ desire for a contemporary, but welcoming, kitchen guided material and finish choices. Not wanting to part with their beautiful existing South American Amodium floor, the designer located more material to weave almost seamlessly in with the old. Harmonizing with the richness of the floor, light “Driftwood” stained alder perimeter cabinets and painted “Sea Haze” maple cabinets at the island bring a balance of warm and cool tones. Base and tall cabinet pull outs put cooking utensils and pantry items within reach. An asymmetrical wall cabinet layout gives the kitchen a contemporary feel that meets the homeowners’ aesthetics. Additionally, the backsplash acts as a strong focal point with bold veining, which is book-matched not directly across the backsplash, but moving from behind the cooktop across to the island at the work station sink bringing the space together.
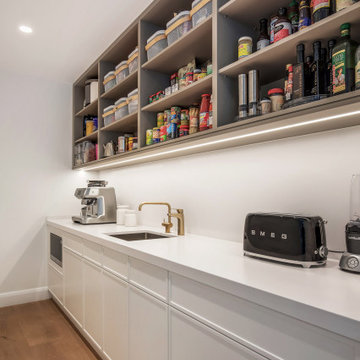
The Pantry/Scullery behind the kitchen with open wall cabinets and plenty of benchtop space.
シドニーにあるラグジュアリーな広いビーチスタイルのおしゃれなキッチン (シングルシンク、落し込みパネル扉のキャビネット、中間色木目調キャビネット、珪岩カウンター、白いキッチンパネル、クオーツストーンのキッチンパネル、シルバーの調理設備、無垢フローリング、茶色い床、グレーのキッチンカウンター、三角天井) の写真
シドニーにあるラグジュアリーな広いビーチスタイルのおしゃれなキッチン (シングルシンク、落し込みパネル扉のキャビネット、中間色木目調キャビネット、珪岩カウンター、白いキッチンパネル、クオーツストーンのキッチンパネル、シルバーの調理設備、無垢フローリング、茶色い床、グレーのキッチンカウンター、三角天井) の写真
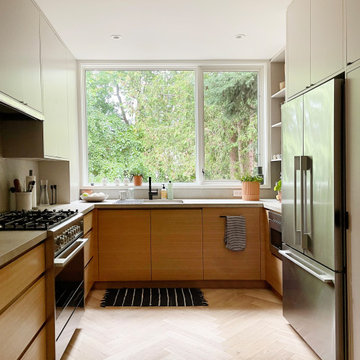
トロントにある中くらいなモダンスタイルのおしゃれなキッチン (アンダーカウンターシンク、フラットパネル扉のキャビネット、中間色木目調キャビネット、クオーツストーンカウンター、グレーのキッチンパネル、クオーツストーンのキッチンパネル、シルバーの調理設備、淡色無垢フローリング、茶色い床、グレーのキッチンカウンター) の写真
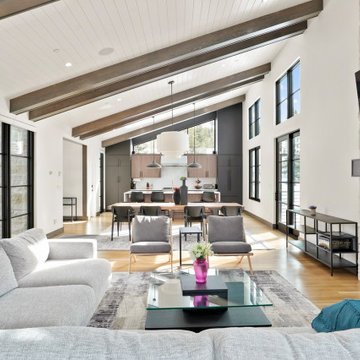
This new-build mountain getaway home in Fraser, CO features a spacious, contemporary aesthetic, with an open layout, vaulted ceilings, modern kitchen, and an abundance of windows showcasing the beautiful landscape beyond.
Kitchen features Primary Kitchen cabinetry in Natural Walnut textured laminate and Black Optimat acrylic.
Kitchen designer: Caitrin McIlvain, BKC Kitchen and Bath.
Builder: Wilcox Custom Builders.
RangeFinder Photography.
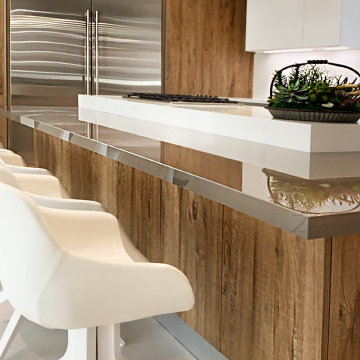
マイアミにあるお手頃価格の広いモダンスタイルのおしゃれなキッチン (アンダーカウンターシンク、フラットパネル扉のキャビネット、中間色木目調キャビネット、クオーツストーンカウンター、白いキッチンパネル、クオーツストーンのキッチンパネル、シルバーの調理設備、磁器タイルの床、白い床、白いキッチンカウンター) の写真

This goal of this studio condo remodel was to make the space feel like a high-end hotel suite. This condo is the client's city place - their home away from home and they wanted it to feel like a luxury escape. The walnut and white matte lacquer cabinets provide a crisp, yet warm and cozy feel in the space. The walnut bath vanity is a perfect contrast to the clean white walls and tile.
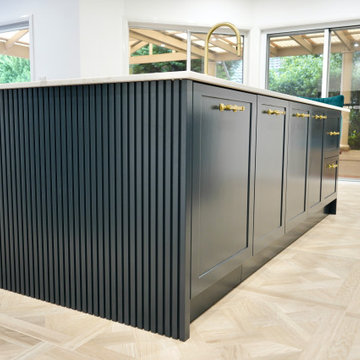
ALL IN THE DETAIL
- Custom designed and manufactured kitchen with the following joinery details:
Two tone 'shaker' & 'flat' style doors in a satin polyurethane
Custom 'fluted' doors & end panels
Large mantle with detailed profiling featured at the bottom
Floating lamiwood shelfs
Larges appliance & display cabinet with fluted glass inserts, recessed LED strip lighting and lamiwood internals
2 x Integrated dishwashers
3 x Kickboard drawers
Rollout pantry
- Talostone's Calacatta Oro installed on the benchtops and splashback, featuring a a curved island detail
- Internal charging powerpoint
- Round recessed LED lights
- Brass handles
- 2 x Undermount sinks & taps
- Blum hardware
Sheree Bounassif, Kitchens by Emanuel
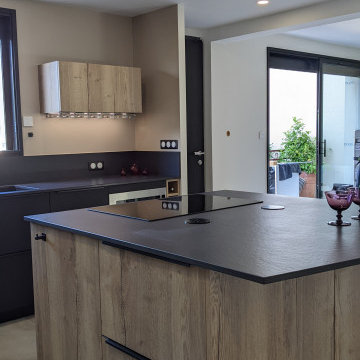
Une preuve supplémentaire que le noir mat et le chêne craquelé se marient à merveille, sans pour autant tomber dans l'excentricité. + d'infos / Conception : Céline Blanchet - Montage : Patrick CIL - Meubles : stratifié mat Fenix & chêne texturé Sagne - Plan de travail : Alliage Dekton Sirius texturé - Electroménagers : plaque AEG, hotte NOVY, fours Neff, lave vaisselle AEG, réfrigérateur Electrolux
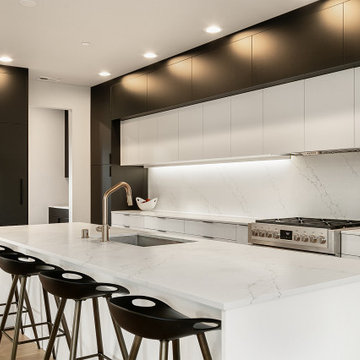
Modern European flat panel cabinets, Built in paneled refrigerator
シアトルにあるコンテンポラリースタイルのおしゃれなキッチン (アンダーカウンターシンク、フラットパネル扉のキャビネット、黒いキャビネット、クオーツストーンカウンター、白いキッチンパネル、クオーツストーンのキッチンパネル、シルバーの調理設備、淡色無垢フローリング、白いキッチンカウンター) の写真
シアトルにあるコンテンポラリースタイルのおしゃれなキッチン (アンダーカウンターシンク、フラットパネル扉のキャビネット、黒いキャビネット、クオーツストーンカウンター、白いキッチンパネル、クオーツストーンのキッチンパネル、シルバーの調理設備、淡色無垢フローリング、白いキッチンカウンター) の写真
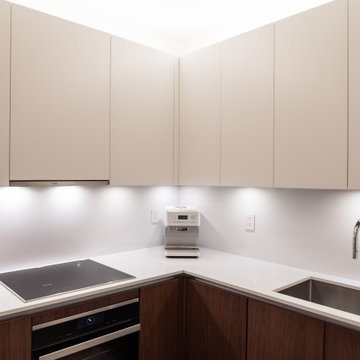
This goal of this studio condo remodel was to make the space feel like a high-end hotel suite. This condo is the client's city place - their home away from home and they wanted it to feel like a luxury escape. The walnut and white matte lacquer cabinets provide a crisp, yet warm and cozy feel in the space. The walnut bath vanity is a perfect contrast to the clean white walls and tile.
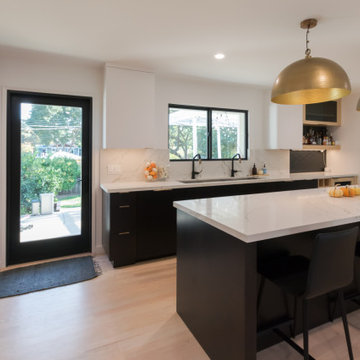
サンフランシスコにある広いモダンスタイルのおしゃれなキッチン (アンダーカウンターシンク、フラットパネル扉のキャビネット、黒いキャビネット、クオーツストーンカウンター、白いキッチンパネル、クオーツストーンのキッチンパネル、パネルと同色の調理設備、淡色無垢フローリング、白いキッチンカウンター) の写真

モスクワにあるお手頃価格の小さなコンテンポラリースタイルのおしゃれなキッチン (アンダーカウンターシンク、フラットパネル扉のキャビネット、中間色木目調キャビネット、クオーツストーンカウンター、グレーのキッチンパネル、クオーツストーンのキッチンパネル、黒い調理設備、磁器タイルの床、アイランドなし、グレーの床、グレーのキッチンカウンター) の写真
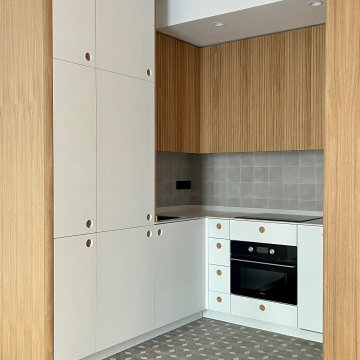
マドリードにあるお手頃価格の小さな北欧スタイルのおしゃれなキッチン (アンダーカウンターシンク、フラットパネル扉のキャビネット、中間色木目調キャビネット、クオーツストーンカウンター、グレーのキッチンパネル、クオーツストーンのキッチンパネル、白い調理設備、テラゾーの床、アイランドなし、グレーの床、白いキッチンカウンター) の写真
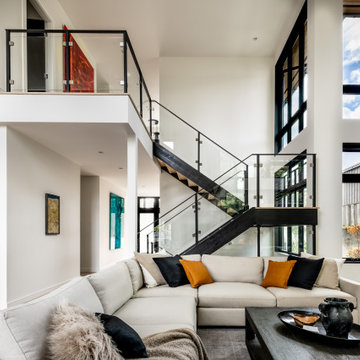
シアトルにある高級な中くらいなコンテンポラリースタイルのおしゃれなアイランドキッチン (フラットパネル扉のキャビネット、黒いキャビネット、クオーツストーンカウンター、白いキッチンパネル、クオーツストーンのキッチンパネル、シルバーの調理設備、淡色無垢フローリング、白いキッチンカウンター) の写真
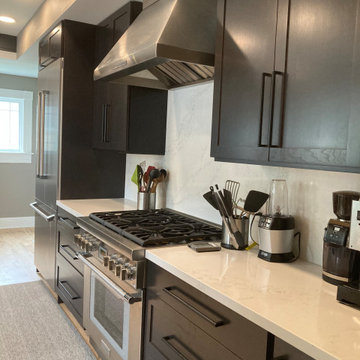
Although this kitchen was light and airy to begin with, it lacked the dramatic, modern look that our customers were looking for. The contrast of the light countertops and wall splash from the dark cabinets and shiplap made for an extremely striking finished product. The new cabinets were from the Kitchen Solvers Classic Collection line done in a mission door in Ebony. Each and every cabinet in the kitchen is decked out with storage solutions to maximize the efficiency of the space. The new countertop is a Hanstone Quartz done in Montauk and a Hanstone Quartz full-height wall splash was also added. The addition of commercial-style appliances also added to the form and function of the kitchen.

This client was looking to design a mid-century modern kitchen with an industrial touch that would feel bigger and improve its workflow by changing the layout. Additionally, the client was looking to change the laundry room to make it less crowded and more functional. We placed the previously unused pantry in an area, between the kitchen and the powder bathroom on the other side of the wall, increasing their pantry space from very small to 32 SF. We moved the fridge, sink, and cook-top to increase proximity to each other and improve workflow. We still used some of the space from the old pantry to hold spices and other essential cooking ingredients in an accessible-for-cooking area next to the fridge. We opened up the countertop to be a straight line all the way to their dining room, instead of the "L" they had before, which made the space feel smaller. We changed the orientation of their dining room table. We turned their bar, which they were not so keen on, into a wine rack. We created a buffet space in their dining room.
ベージュの、緑色のキッチン (クオーツストーンのキッチンパネル、黒いキャビネット、中間色木目調キャビネット) の写真
1