キッチン (クオーツストーンのキッチンパネル、黒いキャビネット、中間色木目調キャビネット、白いキャビネット、ラミネートの床) の写真
絞り込み:
資材コスト
並び替え:今日の人気順
写真 1〜20 枚目(全 586 枚)

looking through glass crittal pocket doors to kitchen island.
ダブリンにある中くらいなコンテンポラリースタイルのおしゃれなキッチン (一体型シンク、フラットパネル扉のキャビネット、黒いキャビネット、珪岩カウンター、クオーツストーンのキッチンパネル、パネルと同色の調理設備、ラミネートの床、ベージュの床、白いキッチンカウンター) の写真
ダブリンにある中くらいなコンテンポラリースタイルのおしゃれなキッチン (一体型シンク、フラットパネル扉のキャビネット、黒いキャビネット、珪岩カウンター、クオーツストーンのキッチンパネル、パネルと同色の調理設備、ラミネートの床、ベージュの床、白いキッチンカウンター) の写真
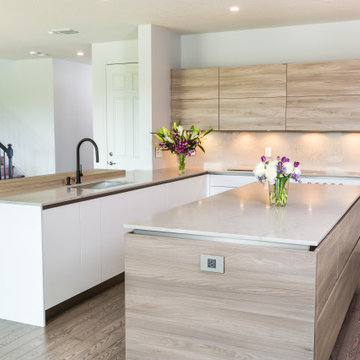
Chrisp White Fenix Kitchen, with recessed Handle Profiles in Stainless Steel, paired with a clean and bright stone ash laminate
アトランタにあるラグジュアリーな中くらいな北欧スタイルのおしゃれなキッチン (アンダーカウンターシンク、フラットパネル扉のキャビネット、白いキャビネット、ラミネートカウンター、グレーのキッチンパネル、クオーツストーンのキッチンパネル、シルバーの調理設備、ラミネートの床、グレーの床、グレーのキッチンカウンター) の写真
アトランタにあるラグジュアリーな中くらいな北欧スタイルのおしゃれなキッチン (アンダーカウンターシンク、フラットパネル扉のキャビネット、白いキャビネット、ラミネートカウンター、グレーのキッチンパネル、クオーツストーンのキッチンパネル、シルバーの調理設備、ラミネートの床、グレーの床、グレーのキッチンカウンター) の写真

The only thing that stayed was the sink placement and the dining room location. Clarissa and her team took out the wall opposite the sink to allow for an open floorplan leading into the adjacent living room. She got rid of the breakfast nook and capitalized on the space to allow for more pantry area.

バルセロナにあるお手頃価格の中くらいな北欧スタイルのおしゃれなキッチン (シングルシンク、フラットパネル扉のキャビネット、白いキャビネット、クオーツストーンカウンター、白いキッチンパネル、クオーツストーンのキッチンパネル、黒い調理設備、ラミネートの床、白いキッチンカウンター) の写真
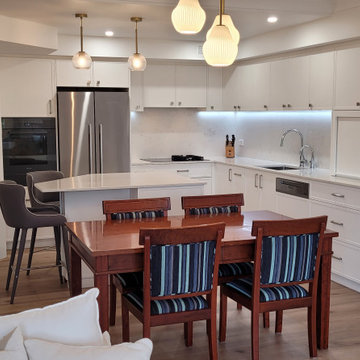
Kitchen redesign with hidden laundry, kitchen with skinny shaker profile.
シドニーにあるラグジュアリーな中くらいなコンテンポラリースタイルのおしゃれなキッチン (シングルシンク、シェーカースタイル扉のキャビネット、白いキャビネット、クオーツストーンカウンター、白いキッチンパネル、クオーツストーンのキッチンパネル、シルバーの調理設備、ラミネートの床、茶色い床、白いキッチンカウンター、折り上げ天井) の写真
シドニーにあるラグジュアリーな中くらいなコンテンポラリースタイルのおしゃれなキッチン (シングルシンク、シェーカースタイル扉のキャビネット、白いキャビネット、クオーツストーンカウンター、白いキッチンパネル、クオーツストーンのキッチンパネル、シルバーの調理設備、ラミネートの床、茶色い床、白いキッチンカウンター、折り上げ天井) の写真

Jurassic Kitchens worked closely with TFQ to ensure the kitchen fit into the building beautifully and with a solid worktop, white faced cabinetry and feature lighting, the kitchen is a showpiece and a fantastic space to congregate.
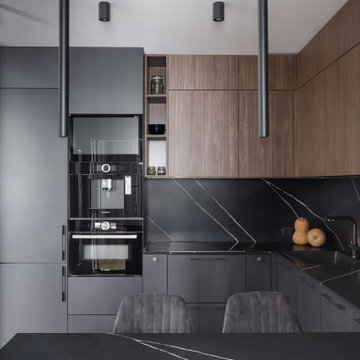
サンクトペテルブルクにある高級な中くらいなコンテンポラリースタイルのおしゃれなキッチン (ドロップインシンク、フラットパネル扉のキャビネット、黒いキャビネット、クオーツストーンカウンター、黒いキッチンパネル、クオーツストーンのキッチンパネル、黒い調理設備、ラミネートの床、茶色い床、黒いキッチンカウンター) の写真

This kitchen WOOWW us too even though we designed it. We knew how it would look on the 3D design but it looks even better in reality. Customer is so satisfied with the outcome, so do we are. What an elegant modern kitchen!
Project information;
- J&K Cabinetry pre-made white shaker and gray shaker cabinets.
- Custom made floating shelves.
- Quartz countertops with full height back splashes and 45 degree miter cut thicker look island.
- Stainless steel farm house sink and gold faucet.
- Regular and oven pantries.
- Glass cook top with stainless steel hood.
- Gold handles.
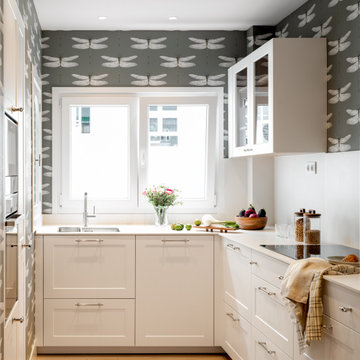
Reforma integral Sube Interiorismo www.subeinteriorismo.com
Fotografía Biderbost Photo
ビルバオにある広い北欧スタイルのおしゃれなキッチン (アンダーカウンターシンク、フラットパネル扉のキャビネット、白いキャビネット、クオーツストーンカウンター、白いキッチンパネル、クオーツストーンのキッチンパネル、シルバーの調理設備、ラミネートの床、アイランドなし、茶色い床、白いキッチンカウンター) の写真
ビルバオにある広い北欧スタイルのおしゃれなキッチン (アンダーカウンターシンク、フラットパネル扉のキャビネット、白いキャビネット、クオーツストーンカウンター、白いキッチンパネル、クオーツストーンのキッチンパネル、シルバーの調理設備、ラミネートの床、アイランドなし、茶色い床、白いキッチンカウンター) の写真
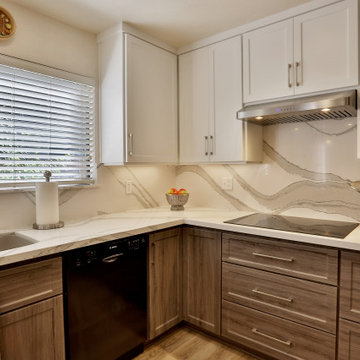
Don't Replace, Reface. We refaced this kitchen with a full-overlay look with Deco/RTF in satin white for the uppers and Gibralter Taction Oak for the lowers with a DR1 door style. Cambria Brittanica quartz countertops and backsplash. All cabinetry, countertop fabrication and installation, electrical and appliance installation by Kitchen Mart Craftsmen. Design by Susan Parker.
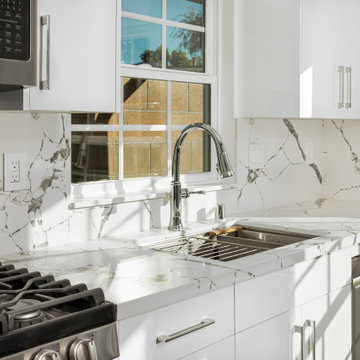
A classical garage conversion to an ADU (Guest unit). This 524sq. garage was a prime candidate for such a transformation due to the extra 100+sq. that is not common with most detached garage units.
This extra room allowed us to design the perfect layout of 1br+1.5bath.
The bathrooms were designed in the classical European layout of main bathroom to house the shower, the vanity and the laundry machines while a secondary smaller room houses the toilet and an additional small wall mounted vanity, this layout is perfect for entertaining guest in the small backyard guest unit.
The kitchen is a single line setup with room for full size appliances.
The main Livingroom and kitchen area boasts high ceiling with exposed Elder wood beam cover and many windows to welcome the southern sun rays into the living space.
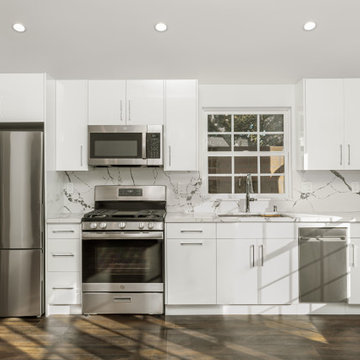
A classical garage conversion to an ADU (Guest unit). This 524sq. garage was a prime candidate for such a transformation due to the extra 100+sq. that is not common with most detached garage units.
This extra room allowed us to design the perfect layout of 1br+1.5bath.
The bathrooms were designed in the classical European layout of main bathroom to house the shower, the vanity and the laundry machines while a secondary smaller room houses the toilet and an additional small wall mounted vanity, this layout is perfect for entertaining guest in the small backyard guest unit.
The kitchen is a single line setup with room for full size appliances.
The main Livingroom and kitchen area boasts high ceiling with exposed Elder wood beam cover and many windows to welcome the southern sun rays into the living space.
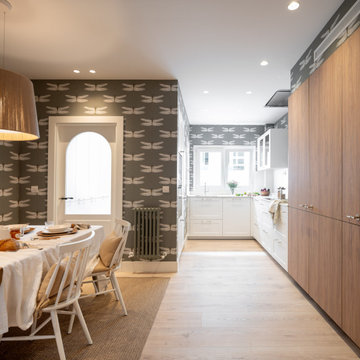
Reforma integral Sube Interiorismo www.subeinteriorismo.com
Fotografía Biderbost Photo
ビルバオにある広いトランジショナルスタイルのおしゃれなキッチン (アンダーカウンターシンク、フラットパネル扉のキャビネット、白いキャビネット、クオーツストーンカウンター、白いキッチンパネル、クオーツストーンのキッチンパネル、シルバーの調理設備、ラミネートの床、アイランドなし、茶色い床、白いキッチンカウンター) の写真
ビルバオにある広いトランジショナルスタイルのおしゃれなキッチン (アンダーカウンターシンク、フラットパネル扉のキャビネット、白いキャビネット、クオーツストーンカウンター、白いキッチンパネル、クオーツストーンのキッチンパネル、シルバーの調理設備、ラミネートの床、アイランドなし、茶色い床、白いキッチンカウンター) の写真
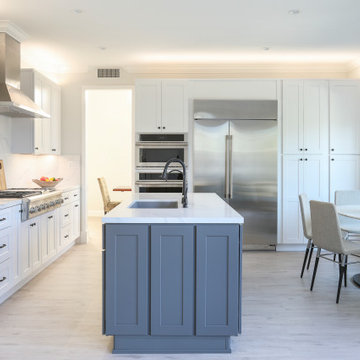
Traditional kitchen with island and breakfast nook
オレンジカウンティにあるお手頃価格の中くらいなトラディショナルスタイルのおしゃれなキッチン (アンダーカウンターシンク、インセット扉のキャビネット、白いキャビネット、クオーツストーンカウンター、白いキッチンパネル、クオーツストーンのキッチンパネル、シルバーの調理設備、ラミネートの床、茶色い床、白いキッチンカウンター、折り上げ天井) の写真
オレンジカウンティにあるお手頃価格の中くらいなトラディショナルスタイルのおしゃれなキッチン (アンダーカウンターシンク、インセット扉のキャビネット、白いキャビネット、クオーツストーンカウンター、白いキッチンパネル、クオーツストーンのキッチンパネル、シルバーの調理設備、ラミネートの床、茶色い床、白いキッチンカウンター、折り上げ天井) の写真
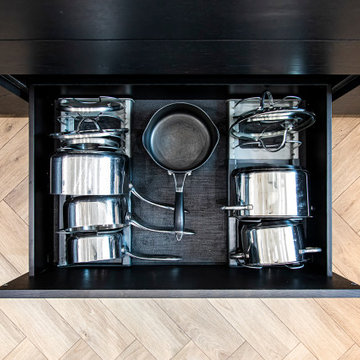
Bespoke London kitchen with Dekton worktop. Stunning monochrome kitchen with top functionality, larder storage a range of storage solutions.
ロンドンにある中くらいなコンテンポラリースタイルのおしゃれなキッチン (シングルシンク、フラットパネル扉のキャビネット、黒いキャビネット、クオーツストーンカウンター、白いキッチンパネル、クオーツストーンのキッチンパネル、パネルと同色の調理設備、ラミネートの床、茶色い床、白いキッチンカウンター、グレーと黒) の写真
ロンドンにある中くらいなコンテンポラリースタイルのおしゃれなキッチン (シングルシンク、フラットパネル扉のキャビネット、黒いキャビネット、クオーツストーンカウンター、白いキッチンパネル、クオーツストーンのキッチンパネル、パネルと同色の調理設備、ラミネートの床、茶色い床、白いキッチンカウンター、グレーと黒) の写真
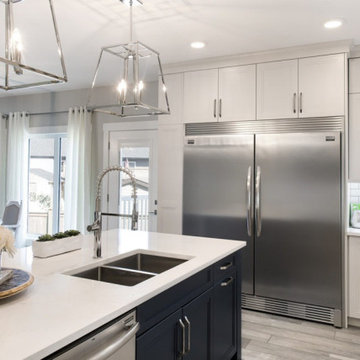
ボルチモアにあるお手頃価格の中くらいなモダンスタイルのおしゃれなキッチン (シングルシンク、白いキャビネット、御影石カウンター、白いキッチンパネル、クオーツストーンのキッチンパネル、シルバーの調理設備、ラミネートの床、茶色い床、白いキッチンカウンター) の写真
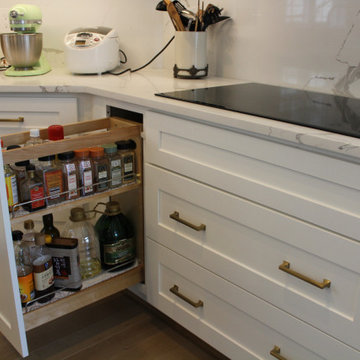
This kitchen WOOWW us too even though we designed it. We knew how it would look on the 3D design but it looks even better in reality. Customer is so satisfied with the outcome, so do we are. What an elegant modern kitchen!
Project information;
- J&K Cabinetry pre-made white shaker and gray shaker cabinets.
- Custom made floating shelves.
- Quartz countertops with full height back splashes and 45 degree miter cut thicker look island.
- Stainless steel farm house sink and gold faucet.
- Regular and oven pantries.
- Glass cook top with stainless steel hood.
- Gold handles.

Light and airy contemporary kitchen with minimalist features. The large, stone clad island and expansive skylight hero the space.
シドニーにある高級な広いモダンスタイルのおしゃれなキッチン (ダブルシンク、フラットパネル扉のキャビネット、白いキャビネット、クオーツストーンカウンター、白いキッチンパネル、クオーツストーンのキッチンパネル、黒い調理設備、ラミネートの床、茶色い床、白いキッチンカウンター) の写真
シドニーにある高級な広いモダンスタイルのおしゃれなキッチン (ダブルシンク、フラットパネル扉のキャビネット、白いキャビネット、クオーツストーンカウンター、白いキッチンパネル、クオーツストーンのキッチンパネル、黒い調理設備、ラミネートの床、茶色い床、白いキッチンカウンター) の写真

The only thing that stayed was the sink placement and the dining room location. Clarissa and her team took out the wall opposite the sink to allow for an open floorplan leading into the adjacent living room. She got rid of the breakfast nook and capitalized on the space to allow for more pantry area.
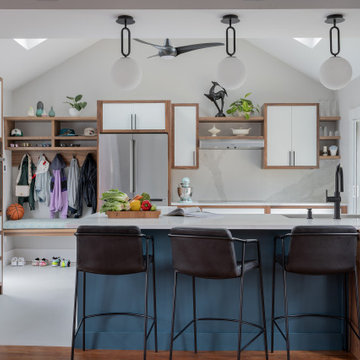
ボストンにある高級な広いモダンスタイルのおしゃれなキッチン (アンダーカウンターシンク、落し込みパネル扉のキャビネット、白いキャビネット、クオーツストーンカウンター、白いキッチンパネル、クオーツストーンのキッチンパネル、シルバーの調理設備、ラミネートの床、グレーの床、白いキッチンカウンター、三角天井) の写真
キッチン (クオーツストーンのキッチンパネル、黒いキャビネット、中間色木目調キャビネット、白いキャビネット、ラミネートの床) の写真
1