低価格のキッチン (クオーツストーンのキッチンパネル、茶色い床) の写真
絞り込み:
資材コスト
並び替え:今日の人気順
写真 1〜20 枚目(全 57 枚)
1/4

ロサンゼルスにある低価格の小さなミッドセンチュリースタイルのおしゃれなキッチン (ドロップインシンク、フラットパネル扉のキャビネット、緑のキャビネット、御影石カウンター、白いキッチンパネル、クオーツストーンのキッチンパネル、シルバーの調理設備、無垢フローリング、茶色い床、白いキッチンカウンター、塗装板張りの天井) の写真
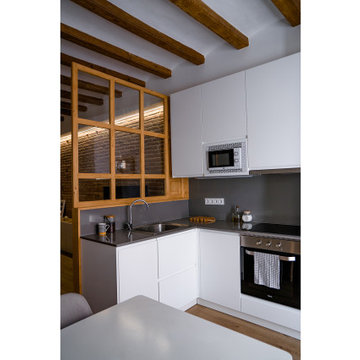
Nos encontramos ante una vivienda en la calle Verdi de geometría alargada y muy compartimentada. El reto está en conseguir que la luz que entra por la fachada principal y el patio de isla inunde todos los espacios de la vivienda que anteriormente quedaban oscuros.
Apostamos por el panel de madera y vidrio que separa la cocina de la sala, sin cerrarla del todo y manteniendo la visual hacia el resto del piso.
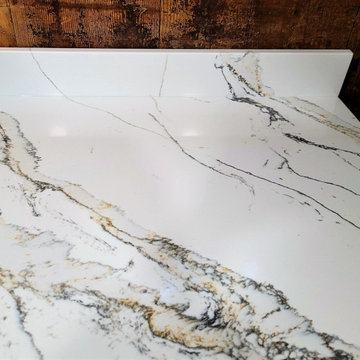
The dramatically veined quartz is the homeowner's favorite part of the kitchen.
ボストンにある低価格の小さなラスティックスタイルのおしゃれなキッチン (アンダーカウンターシンク、シェーカースタイル扉のキャビネット、グレーのキャビネット、クオーツストーンカウンター、白いキッチンパネル、クオーツストーンのキッチンパネル、シルバーの調理設備、クッションフロア、アイランドなし、茶色い床、白いキッチンカウンター、表し梁) の写真
ボストンにある低価格の小さなラスティックスタイルのおしゃれなキッチン (アンダーカウンターシンク、シェーカースタイル扉のキャビネット、グレーのキャビネット、クオーツストーンカウンター、白いキッチンパネル、クオーツストーンのキッチンパネル、シルバーの調理設備、クッションフロア、アイランドなし、茶色い床、白いキッチンカウンター、表し梁) の写真
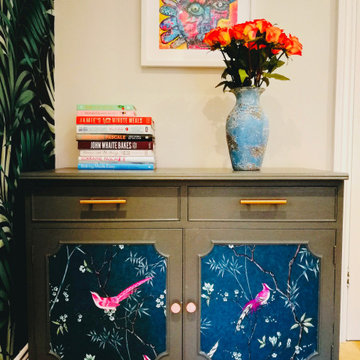
My clients moved into a home which needed updating and its ground floor space felt very closed in. The kitchen, dining room and utility were three small separate rooms and my clients wanted an airy, open, sociable space that would be suitable for entertaining guests. I oversaw the renovation work which transformed the space into one large open plan kitchen diner. I designed a space which was contemporary and elegant, with energy and personality, created through a botanical green and gold scheme.
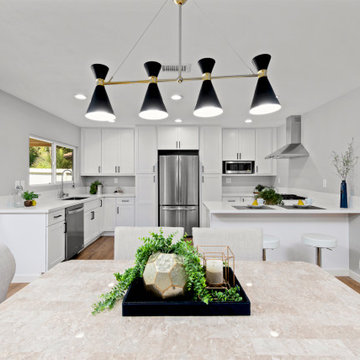
サンディエゴにある低価格の中くらいなコンテンポラリースタイルのおしゃれなキッチン (アンダーカウンターシンク、シェーカースタイル扉のキャビネット、白いキャビネット、クオーツストーンカウンター、白いキッチンパネル、クオーツストーンのキッチンパネル、シルバーの調理設備、クッションフロア、茶色い床、白いキッチンカウンター) の写真
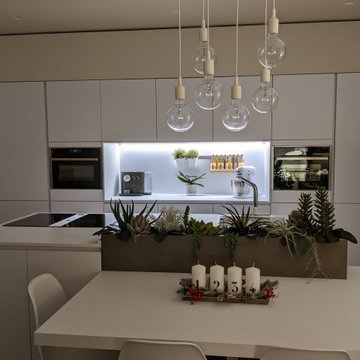
Dettaglio Tavolo Integrato
他の地域にある低価格の広いコンテンポラリースタイルのおしゃれなキッチン (アンダーカウンターシンク、フラットパネル扉のキャビネット、白いキャビネット、クオーツストーンカウンター、白いキッチンパネル、クオーツストーンのキッチンパネル、シルバーの調理設備、濃色無垢フローリング、茶色い床、白いキッチンカウンター) の写真
他の地域にある低価格の広いコンテンポラリースタイルのおしゃれなキッチン (アンダーカウンターシンク、フラットパネル扉のキャビネット、白いキャビネット、クオーツストーンカウンター、白いキッチンパネル、クオーツストーンのキッチンパネル、シルバーの調理設備、濃色無垢フローリング、茶色い床、白いキッチンカウンター) の写真
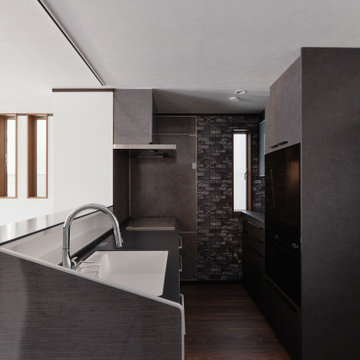
「有機的建築」オーガニックアーキテクチャーの理念に基づいた「生きた建築」最初のご依頼から一貫してライトの建築を目指した設計。
外装、内装共にライトを意識した計画となっております。
他の地域にある低価格の小さなコンテンポラリースタイルのおしゃれなペニンシュラキッチン (一体型シンク、落し込みパネル扉のキャビネット、グレーのキャビネット、人工大理石カウンター、グレーのキッチンパネル、クオーツストーンのキッチンパネル、黒い調理設備、塗装フローリング、茶色い床、茶色いキッチンカウンター、折り上げ天井、グレーとブラウン) の写真
他の地域にある低価格の小さなコンテンポラリースタイルのおしゃれなペニンシュラキッチン (一体型シンク、落し込みパネル扉のキャビネット、グレーのキャビネット、人工大理石カウンター、グレーのキッチンパネル、クオーツストーンのキッチンパネル、黒い調理設備、塗装フローリング、茶色い床、茶色いキッチンカウンター、折り上げ天井、グレーとブラウン) の写真
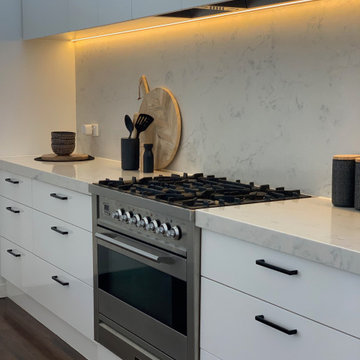
This house required a brand new kitchen re-design for a family of 5. We added a large bench with extra storage bar stool side, over head cupboards, warm LED lighting for evenings and much needed extra storage in the butlers pantry. We used black details to contrast this white kitchen.
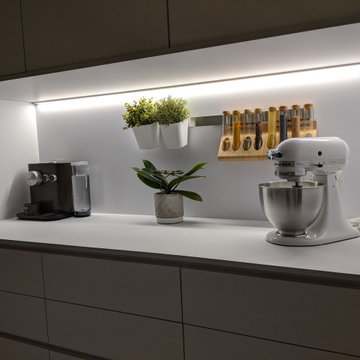
Dettaglio Nicchia con area di lavoro
他の地域にある低価格の広いコンテンポラリースタイルのおしゃれなキッチン (アンダーカウンターシンク、フラットパネル扉のキャビネット、白いキャビネット、クオーツストーンカウンター、白いキッチンパネル、クオーツストーンのキッチンパネル、シルバーの調理設備、濃色無垢フローリング、茶色い床、白いキッチンカウンター) の写真
他の地域にある低価格の広いコンテンポラリースタイルのおしゃれなキッチン (アンダーカウンターシンク、フラットパネル扉のキャビネット、白いキャビネット、クオーツストーンカウンター、白いキッチンパネル、クオーツストーンのキッチンパネル、シルバーの調理設備、濃色無垢フローリング、茶色い床、白いキッチンカウンター) の写真
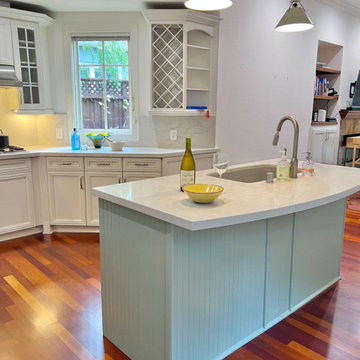
Homeowner wanted to update their kitchen to make it lighter and brighter without removing the cabinets. Formerly dark stained wood cabinets were painted a soft white with the island a soft green. The dated dark granite counters and 8" backsplash were replaced with a gorgeous Vadara engineered quartz going up the entire backsplash.
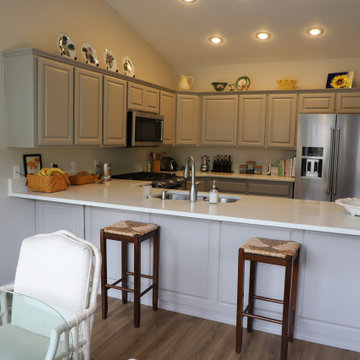
Just needed a facelift. She loved her existing cabinets, but wanted a new look. We had a great professional come in and paint her cabinets in a soft grey. The new countertops are Quartz by Ceasarstone. The new Stainless Steel sink and Faucet finished the look.
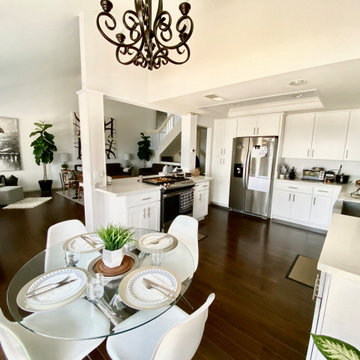
オレンジカウンティにある低価格の小さなコンテンポラリースタイルのおしゃれなキッチン (アンダーカウンターシンク、落し込みパネル扉のキャビネット、白いキャビネット、クオーツストーンカウンター、白いキッチンパネル、クオーツストーンのキッチンパネル、シルバーの調理設備、濃色無垢フローリング、茶色い床、白いキッチンカウンター、折り上げ天井) の写真
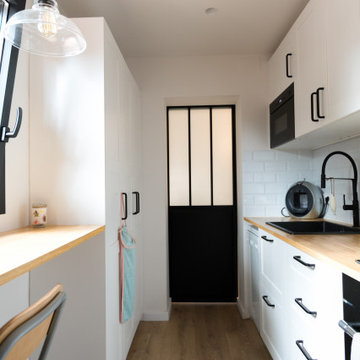
Cocina 2 linea despensa y trabajo
他の地域にある低価格の小さな地中海スタイルのおしゃれなキッチン (ドロップインシンク、レイズドパネル扉のキャビネット、白いキャビネット、木材カウンター、黒いキッチンパネル、クオーツストーンのキッチンパネル、黒い調理設備、ラミネートの床、茶色い床、茶色いキッチンカウンター) の写真
他の地域にある低価格の小さな地中海スタイルのおしゃれなキッチン (ドロップインシンク、レイズドパネル扉のキャビネット、白いキャビネット、木材カウンター、黒いキッチンパネル、クオーツストーンのキッチンパネル、黒い調理設備、ラミネートの床、茶色い床、茶色いキッチンカウンター) の写真
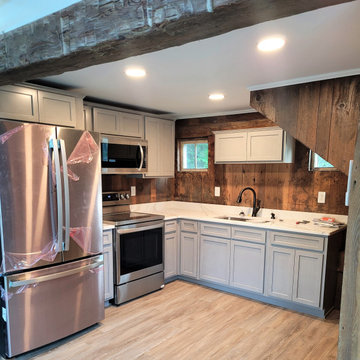
The kitchen may be tiny, but it was efficiently laid out by our skilled designer.
ボストンにある低価格の小さなラスティックスタイルのおしゃれなキッチン (アンダーカウンターシンク、シェーカースタイル扉のキャビネット、グレーのキャビネット、クオーツストーンカウンター、白いキッチンパネル、クオーツストーンのキッチンパネル、シルバーの調理設備、クッションフロア、アイランドなし、茶色い床、白いキッチンカウンター、表し梁) の写真
ボストンにある低価格の小さなラスティックスタイルのおしゃれなキッチン (アンダーカウンターシンク、シェーカースタイル扉のキャビネット、グレーのキャビネット、クオーツストーンカウンター、白いキッチンパネル、クオーツストーンのキッチンパネル、シルバーの調理設備、クッションフロア、アイランドなし、茶色い床、白いキッチンカウンター、表し梁) の写真
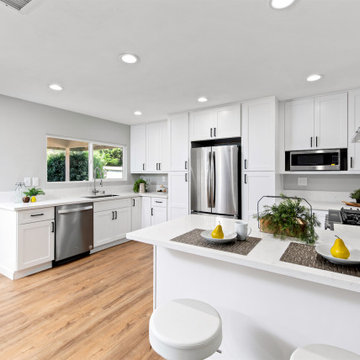
サンディエゴにある低価格の中くらいなコンテンポラリースタイルのおしゃれなキッチン (アンダーカウンターシンク、シェーカースタイル扉のキャビネット、白いキャビネット、クオーツストーンカウンター、白いキッチンパネル、クオーツストーンのキッチンパネル、シルバーの調理設備、クッションフロア、茶色い床、白いキッチンカウンター) の写真
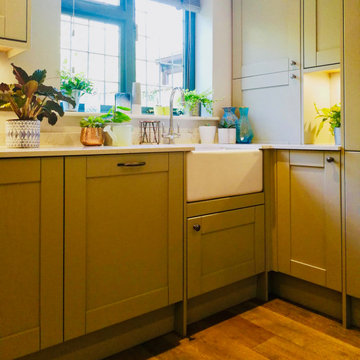
My clients moved into a home which needed updating and its ground floor space felt very closed in. The kitchen, dining room and utility were three small separate rooms and my clients wanted an airy, open, sociable space that would be suitable for entertaining guests. I oversaw the renovation work which transformed the space into one large open plan kitchen diner. I designed a space which was contemporary and elegant, with energy and personality, created through a botanical green and gold scheme.
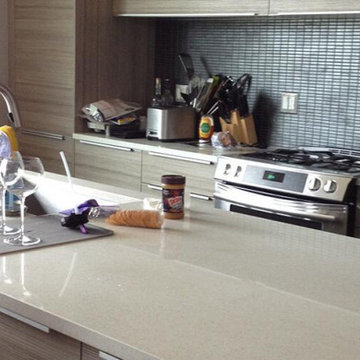
About us
We are one of the leading quartz manufacturer, located in the Pampanga, the Philippines, started commercial producing from July 2019.
We have strong Chinese factory management team. Our sales center is with original quartz factory in China, more than 10 years experiences.
We are supplying quality quartz products to the US customers with good reputation.
Our quartz products export to USA, the tariff/ customs duty is 0%.
Production capacity
Right now, there are 2 production lines for our Phlippines plant's Phase 1, producing 1.2 million square meters quartz slabs per year.
Another 3 production lines are under construction, will be start producing in Mid-2020.
Products
Quartz Jumbo Slab 127"x64"(3200x1600mm) , 118"x59"(3000x1500mm)
Quartz Fabrication countertops 110x26inch, 110x36inch, 110x42inch, 110x52inch, etc.
Quartz Cut-to-size countertops
More than 30 regular colors for your collections.
Samples replications are welcome.
Colors
White/Beige/Grey/Black
Solid/Pure/Natural Colors
Sparkling
Cararra
Calacatta
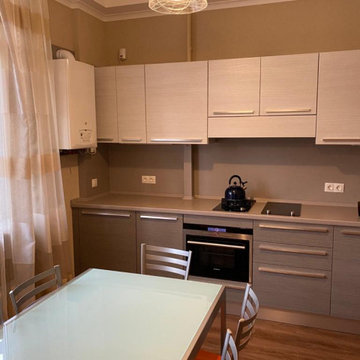
モスクワにある低価格の中くらいなコンテンポラリースタイルのおしゃれなキッチン (アンダーカウンターシンク、フラットパネル扉のキャビネット、グレーのキャビネット、クオーツストーンカウンター、グレーのキッチンパネル、クオーツストーンのキッチンパネル、シルバーの調理設備、クッションフロア、アイランドなし、茶色い床、グレーのキッチンカウンター、表し梁) の写真
![The Groby Project [Ongoing]](https://st.hzcdn.com/fimgs/2df1b43c060ea3ab_5441-w360-h360-b0-p0--.jpg)
This was such an important kitchen for us to get absolutely right. Our client wanted to make the absolute most out the small space that they had.
Therefore, we proposed to gut the room completely and start by moving the plumbing and electrics around to get everything where it wanted to go.
We will then get the room fully plastered and the ceiling over-boarded with 3x new downlights.
The oven housing is a bespoke unit which is designed to sit on top of the worksurface and has a functional drawer below and extra storage above. We have scribed this up to the ceiling to make the kitchen easy to clean and give it the complete fitted appearance.
The gas meter is situated in the corner of the room which is why we opted for a 900 x 900 L-shaped corner unit to make access to this easier and it also pushed the sink base to the far RH side which keeps the sink and hob at a larger distance.
The hob is a domino gas hob which we will connect directly from the gas meter.
With the carcasses being "Natural Hamilton Oak" we have introduced some floating shelves in the same colour which also tie in with the LVT floor. These work far better than wall units as they open to room out and allows the window to offer more natural daylight.
Finally, to save our client money, we put a freestanding fridge/freezer in the alcove rather than an integrated. There is no right or wrong answer here but generally a freestanding appliance will be less expensive.
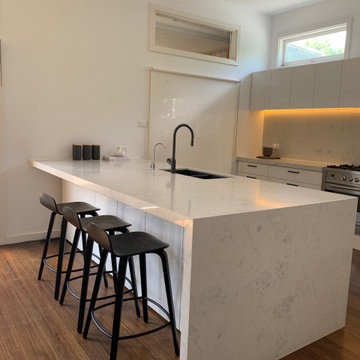
This house required a brand new kitchen re-design for a family of 5. We added a large bench with extra storage bar stool side, over head cupboards, warm LED lighting for evenings and much needed extra storage in the butlers pantry. We used black details to contrast this white kitchen.
低価格のキッチン (クオーツストーンのキッチンパネル、茶色い床) の写真
1