高級なキッチン (クオーツストーンのキッチンパネル、白いキッチンカウンター、御影石カウンター) の写真
絞り込み:
資材コスト
並び替え:今日の人気順
写真 1〜20 枚目(全 24 枚)
1/5
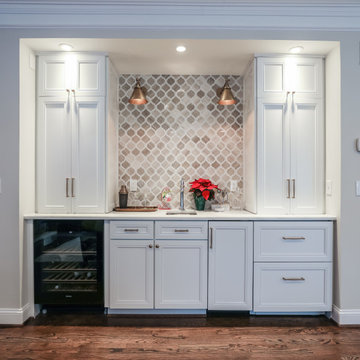
This single-family home purchased by a young family in Sterling, Virginia needed a kitchen and living space remodel.
This family did not want separate kitchen and family spaces separated by a bearing wall.
Our expert team got to work redesigning the spaces. By removing the wall and placing a large-scale island in place of the previous island, both kitchen and living spaces were opened up. The refrigerator and other tall elements were relocated to a north wall and covered with closet doors.
By eliminating a window on one side, we enlarged the west wall of the kitchen to allow for new features such as a large-scale gas stove, custom-made metal hood surrounded by floating shelves, a full backsplash of granite covers up this entire wall.
The previous north wall had a large-sized refrigerator and freezer, built-in coffee maker, microwave along with plenty of pantry and storage space.
The new island sitting at the center of the kitchen, includes a farmhouse sink, dishwasher, and other amenities with plenty of seating.
A new wood floor was installed across the entire space with a new stain color complimenting the island cabinet finish.
The family room closet was converted to feature a wet bar area including a beverage center with display glass cabinets, a wine cooler, ice maker and decorated with waterjet backsplash & sconce lights.
The high-end professional appliances and unique contrast between the stone top and cabinet finish make this kitchen remodel an award-winning project.
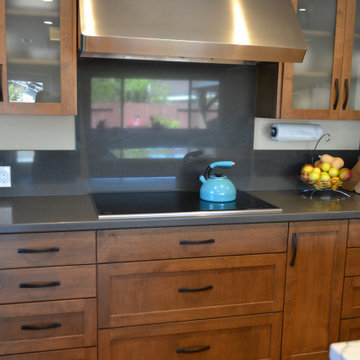
New great room kitchen
サンフランシスコにある高級な広いトランジショナルスタイルのおしゃれなキッチン (シングルシンク、シェーカースタイル扉のキャビネット、中間色木目調キャビネット、御影石カウンター、黒いキッチンパネル、クオーツストーンのキッチンパネル、シルバーの調理設備、無垢フローリング、茶色い床、白いキッチンカウンター、格子天井) の写真
サンフランシスコにある高級な広いトランジショナルスタイルのおしゃれなキッチン (シングルシンク、シェーカースタイル扉のキャビネット、中間色木目調キャビネット、御影石カウンター、黒いキッチンパネル、クオーツストーンのキッチンパネル、シルバーの調理設備、無垢フローリング、茶色い床、白いキッチンカウンター、格子天井) の写真
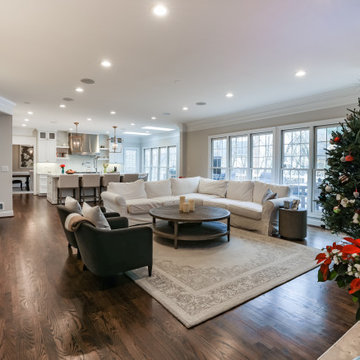
This single-family home purchased by a young family in Sterling, Virginia needed a kitchen and living space remodel.
This family did not want separate kitchen and family spaces separated by a bearing wall.
Our expert team got to work redesigning the spaces. By removing the wall and placing a large-scale island in place of the previous island, both kitchen and living spaces were opened up. The refrigerator and other tall elements were relocated to a north wall and covered with closet doors.
By eliminating a window on one side, we enlarged the west wall of the kitchen to allow for new features such as a large-scale gas stove, custom-made metal hood surrounded by floating shelves, a full backsplash of granite covers up this entire wall.
The previous north wall had a large-sized refrigerator and freezer, built-in coffee maker, microwave along with plenty of pantry and storage space.
The new island sitting at the center of the kitchen, includes a farmhouse sink, dishwasher, and other amenities with plenty of seating.
A new wood floor was installed across the entire space with a new stain color complimenting the island cabinet finish.
The family room closet was converted to feature a wet bar area including a beverage center with display glass cabinets, a wine cooler, ice maker and decorated with waterjet backsplash & sconce lights.
The high-end professional appliances and unique contrast between the stone top and cabinet finish make this kitchen remodel an award-winning project.

With four bedrooms, three and a half bathrooms, and a revamped family room, this gut renovation of this three-story Westchester home is all about thoughtful design and meticulous attention to detail.
The kitchen was also opened up to embrace an open-concept layout, seamlessly merging with the dining and living areas. Neutral tones, ample storage, and a functional design define this inviting space.
---
Our interior design service area is all of New York City including the Upper East Side and Upper West Side, as well as the Hamptons, Scarsdale, Mamaroneck, Rye, Rye City, Edgemont, Harrison, Bronxville, and Greenwich CT.
For more about Darci Hether, see here: https://darcihether.com/
To learn more about this project, see here: https://darcihether.com/portfolio/hudson-river-view-home-renovation-westchester
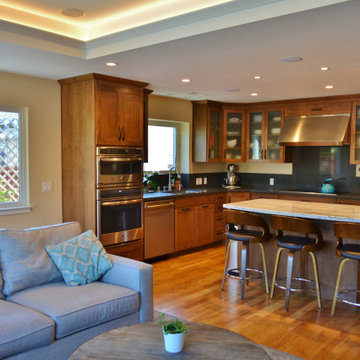
New great room kitchen
サンフランシスコにある高級な広いトランジショナルスタイルのおしゃれなキッチン (シングルシンク、シェーカースタイル扉のキャビネット、中間色木目調キャビネット、御影石カウンター、黒いキッチンパネル、クオーツストーンのキッチンパネル、シルバーの調理設備、無垢フローリング、茶色い床、白いキッチンカウンター、格子天井) の写真
サンフランシスコにある高級な広いトランジショナルスタイルのおしゃれなキッチン (シングルシンク、シェーカースタイル扉のキャビネット、中間色木目調キャビネット、御影石カウンター、黒いキッチンパネル、クオーツストーンのキッチンパネル、シルバーの調理設備、無垢フローリング、茶色い床、白いキッチンカウンター、格子天井) の写真
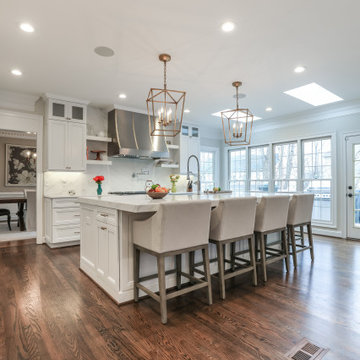
This single-family home purchased by a young family in Sterling, Virginia needed a kitchen and living space remodel.
This family did not want separate kitchen and family spaces separated by a bearing wall.
Our expert team got to work redesigning the spaces. By removing the wall and placing a large-scale island in place of the previous island, both kitchen and living spaces were opened up. The refrigerator and other tall elements were relocated to a north wall and covered with closet doors.
By eliminating a window on one side, we enlarged the west wall of the kitchen to allow for new features such as a large-scale gas stove, custom-made metal hood surrounded by floating shelves, a full backsplash of granite covers up this entire wall.
The previous north wall had a large-sized refrigerator and freezer, built-in coffee maker, microwave along with plenty of pantry and storage space.
The new island sitting at the center of the kitchen, includes a farmhouse sink, dishwasher, and other amenities with plenty of seating.
A new wood floor was installed across the entire space with a new stain color complimenting the island cabinet finish.
The family room closet was converted to feature a wet bar area including a beverage center with display glass cabinets, a wine cooler, ice maker and decorated with waterjet backsplash & sconce lights.
The high-end professional appliances and unique contrast between the stone top and cabinet finish make this kitchen remodel an award-winning project.
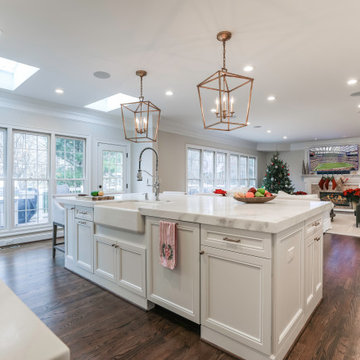
This single-family home purchased by a young family in Sterling, Virginia needed a kitchen and living space remodel.
This family did not want separate kitchen and family spaces separated by a bearing wall.
Our expert team got to work redesigning the spaces. By removing the wall and placing a large-scale island in place of the previous island, both kitchen and living spaces were opened up. The refrigerator and other tall elements were relocated to a north wall and covered with closet doors.
By eliminating a window on one side, we enlarged the west wall of the kitchen to allow for new features such as a large-scale gas stove, custom-made metal hood surrounded by floating shelves, a full backsplash of granite covers up this entire wall.
The previous north wall had a large-sized refrigerator and freezer, built-in coffee maker, microwave along with plenty of pantry and storage space.
The new island sitting at the center of the kitchen, includes a farmhouse sink, dishwasher, and other amenities with plenty of seating.
A new wood floor was installed across the entire space with a new stain color complimenting the island cabinet finish.
The family room closet was converted to feature a wet bar area including a beverage center with display glass cabinets, a wine cooler, ice maker and decorated with waterjet backsplash & sconce lights.
The high-end professional appliances and unique contrast between the stone top and cabinet finish make this kitchen remodel an award-winning project.
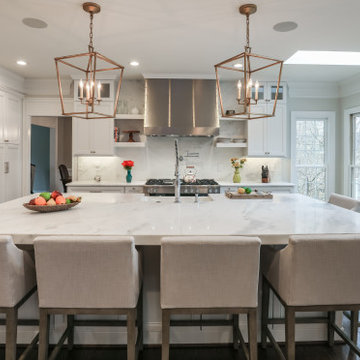
This single-family home purchased by a young family in Sterling, Virginia needed a kitchen and living space remodel.
This family did not want separate kitchen and family spaces separated by a bearing wall.
Our expert team got to work redesigning the spaces. By removing the wall and placing a large-scale island in place of the previous island, both kitchen and living spaces were opened up. The refrigerator and other tall elements were relocated to a north wall and covered with closet doors.
By eliminating a window on one side, we enlarged the west wall of the kitchen to allow for new features such as a large-scale gas stove, custom-made metal hood surrounded by floating shelves, a full backsplash of granite covers up this entire wall.
The previous north wall had a large-sized refrigerator and freezer, built-in coffee maker, microwave along with plenty of pantry and storage space.
The new island sitting at the center of the kitchen, includes a farmhouse sink, dishwasher, and other amenities with plenty of seating.
A new wood floor was installed across the entire space with a new stain color complimenting the island cabinet finish.
The family room closet was converted to feature a wet bar area including a beverage center with display glass cabinets, a wine cooler, ice maker and decorated with waterjet backsplash & sconce lights.
The high-end professional appliances and unique contrast between the stone top and cabinet finish make this kitchen remodel an award-winning project.
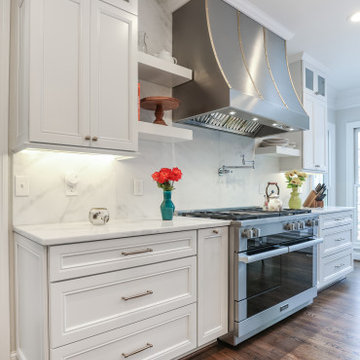
This single-family home purchased by a young family in Sterling, Virginia needed a kitchen and living space remodel.
This family did not want separate kitchen and family spaces separated by a bearing wall.
Our expert team got to work redesigning the spaces. By removing the wall and placing a large-scale island in place of the previous island, both kitchen and living spaces were opened up. The refrigerator and other tall elements were relocated to a north wall and covered with closet doors.
By eliminating a window on one side, we enlarged the west wall of the kitchen to allow for new features such as a large-scale gas stove, custom-made metal hood surrounded by floating shelves, a full backsplash of granite covers up this entire wall.
The previous north wall had a large-sized refrigerator and freezer, built-in coffee maker, microwave along with plenty of pantry and storage space.
The new island sitting at the center of the kitchen, includes a farmhouse sink, dishwasher, and other amenities with plenty of seating.
A new wood floor was installed across the entire space with a new stain color complimenting the island cabinet finish.
The family room closet was converted to feature a wet bar area including a beverage center with display glass cabinets, a wine cooler, ice maker and decorated with waterjet backsplash & sconce lights.
The high-end professional appliances and unique contrast between the stone top and cabinet finish make this kitchen remodel an award-winning project.
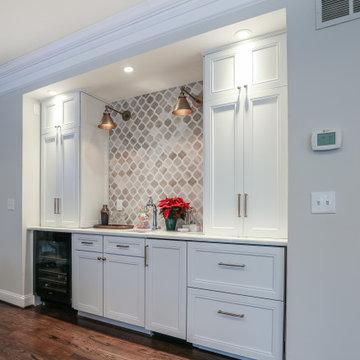
This single-family home purchased by a young family in Sterling, Virginia needed a kitchen and living space remodel.
This family did not want separate kitchen and family spaces separated by a bearing wall.
Our expert team got to work redesigning the spaces. By removing the wall and placing a large-scale island in place of the previous island, both kitchen and living spaces were opened up. The refrigerator and other tall elements were relocated to a north wall and covered with closet doors.
By eliminating a window on one side, we enlarged the west wall of the kitchen to allow for new features such as a large-scale gas stove, custom-made metal hood surrounded by floating shelves, a full backsplash of granite covers up this entire wall.
The previous north wall had a large-sized refrigerator and freezer, built-in coffee maker, microwave along with plenty of pantry and storage space.
The new island sitting at the center of the kitchen, includes a farmhouse sink, dishwasher, and other amenities with plenty of seating.
A new wood floor was installed across the entire space with a new stain color complimenting the island cabinet finish.
The family room closet was converted to feature a wet bar area including a beverage center with display glass cabinets, a wine cooler, ice maker and decorated with waterjet backsplash & sconce lights.
The high-end professional appliances and unique contrast between the stone top and cabinet finish make this kitchen remodel an award-winning project.
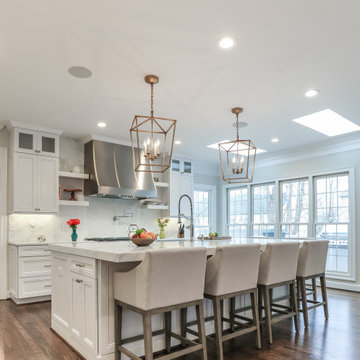
This single-family home purchased by a young family in Sterling, Virginia needed a kitchen and living space remodel.
This family did not want separate kitchen and family spaces separated by a bearing wall.
Our expert team got to work redesigning the spaces. By removing the wall and placing a large-scale island in place of the previous island, both kitchen and living spaces were opened up. The refrigerator and other tall elements were relocated to a north wall and covered with closet doors.
By eliminating a window on one side, we enlarged the west wall of the kitchen to allow for new features such as a large-scale gas stove, custom-made metal hood surrounded by floating shelves, a full backsplash of granite covers up this entire wall.
The previous north wall had a large-sized refrigerator and freezer, built-in coffee maker, microwave along with plenty of pantry and storage space.
The new island sitting at the center of the kitchen, includes a farmhouse sink, dishwasher, and other amenities with plenty of seating.
A new wood floor was installed across the entire space with a new stain color complimenting the island cabinet finish.
The family room closet was converted to feature a wet bar area including a beverage center with display glass cabinets, a wine cooler, ice maker and decorated with waterjet backsplash & sconce lights.
The high-end professional appliances and unique contrast between the stone top and cabinet finish make this kitchen remodel an award-winning project.
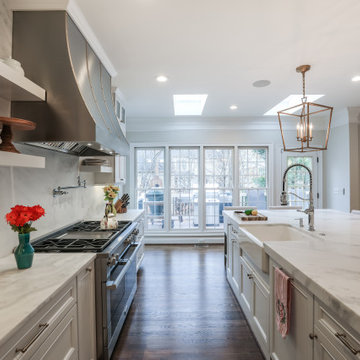
This single-family home purchased by a young family in Sterling, Virginia needed a kitchen and living space remodel.
This family did not want separate kitchen and family spaces separated by a bearing wall.
Our expert team got to work redesigning the spaces. By removing the wall and placing a large-scale island in place of the previous island, both kitchen and living spaces were opened up. The refrigerator and other tall elements were relocated to a north wall and covered with closet doors.
By eliminating a window on one side, we enlarged the west wall of the kitchen to allow for new features such as a large-scale gas stove, custom-made metal hood surrounded by floating shelves, a full backsplash of granite covers up this entire wall.
The previous north wall had a large-sized refrigerator and freezer, built-in coffee maker, microwave along with plenty of pantry and storage space.
The new island sitting at the center of the kitchen, includes a farmhouse sink, dishwasher, and other amenities with plenty of seating.
A new wood floor was installed across the entire space with a new stain color complimenting the island cabinet finish.
The family room closet was converted to feature a wet bar area including a beverage center with display glass cabinets, a wine cooler, ice maker and decorated with waterjet backsplash & sconce lights.
The high-end professional appliances and unique contrast between the stone top and cabinet finish make this kitchen remodel an award-winning project.
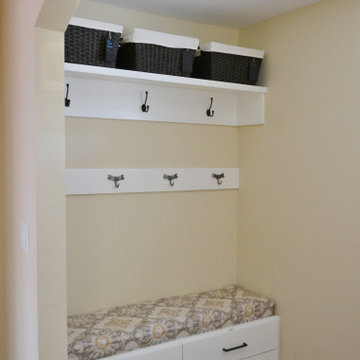
Built in entry bench, shelf and coat hooks
サンフランシスコにある高級な広いトランジショナルスタイルのおしゃれなキッチン (シングルシンク、シェーカースタイル扉のキャビネット、中間色木目調キャビネット、御影石カウンター、黒いキッチンパネル、クオーツストーンのキッチンパネル、シルバーの調理設備、無垢フローリング、茶色い床、白いキッチンカウンター、格子天井) の写真
サンフランシスコにある高級な広いトランジショナルスタイルのおしゃれなキッチン (シングルシンク、シェーカースタイル扉のキャビネット、中間色木目調キャビネット、御影石カウンター、黒いキッチンパネル、クオーツストーンのキッチンパネル、シルバーの調理設備、無垢フローリング、茶色い床、白いキッチンカウンター、格子天井) の写真
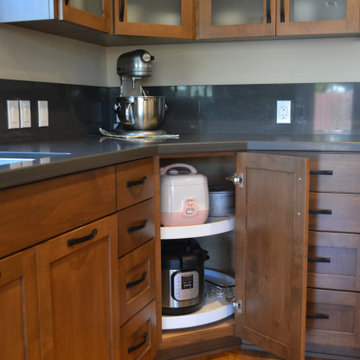
New great room kitchen
サンフランシスコにある高級な広いトランジショナルスタイルのおしゃれなキッチン (シングルシンク、シェーカースタイル扉のキャビネット、中間色木目調キャビネット、御影石カウンター、黒いキッチンパネル、クオーツストーンのキッチンパネル、シルバーの調理設備、無垢フローリング、茶色い床、白いキッチンカウンター、格子天井) の写真
サンフランシスコにある高級な広いトランジショナルスタイルのおしゃれなキッチン (シングルシンク、シェーカースタイル扉のキャビネット、中間色木目調キャビネット、御影石カウンター、黒いキッチンパネル、クオーツストーンのキッチンパネル、シルバーの調理設備、無垢フローリング、茶色い床、白いキッチンカウンター、格子天井) の写真
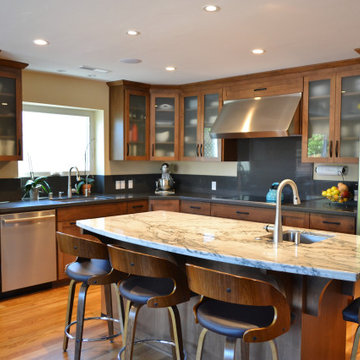
New great room kitchen
サンフランシスコにある高級な広いトランジショナルスタイルのおしゃれなキッチン (シングルシンク、シェーカースタイル扉のキャビネット、中間色木目調キャビネット、御影石カウンター、黒いキッチンパネル、クオーツストーンのキッチンパネル、シルバーの調理設備、無垢フローリング、茶色い床、白いキッチンカウンター、格子天井) の写真
サンフランシスコにある高級な広いトランジショナルスタイルのおしゃれなキッチン (シングルシンク、シェーカースタイル扉のキャビネット、中間色木目調キャビネット、御影石カウンター、黒いキッチンパネル、クオーツストーンのキッチンパネル、シルバーの調理設備、無垢フローリング、茶色い床、白いキッチンカウンター、格子天井) の写真
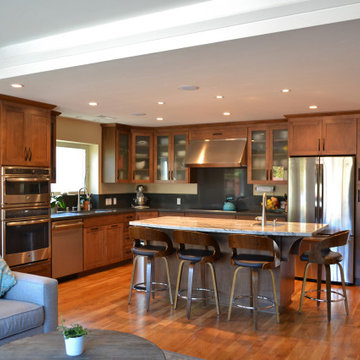
New great room kitchen
サンフランシスコにある高級な広いトランジショナルスタイルのおしゃれなキッチン (シングルシンク、シェーカースタイル扉のキャビネット、中間色木目調キャビネット、御影石カウンター、黒いキッチンパネル、クオーツストーンのキッチンパネル、シルバーの調理設備、無垢フローリング、茶色い床、白いキッチンカウンター、格子天井) の写真
サンフランシスコにある高級な広いトランジショナルスタイルのおしゃれなキッチン (シングルシンク、シェーカースタイル扉のキャビネット、中間色木目調キャビネット、御影石カウンター、黒いキッチンパネル、クオーツストーンのキッチンパネル、シルバーの調理設備、無垢フローリング、茶色い床、白いキッチンカウンター、格子天井) の写真
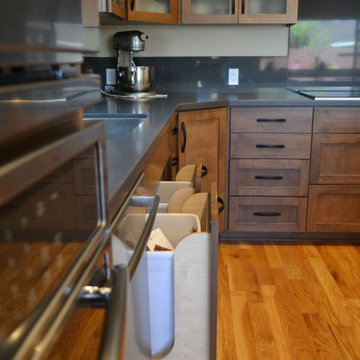
New great room kitchen
サンフランシスコにある高級な広いトランジショナルスタイルのおしゃれなキッチン (シングルシンク、シェーカースタイル扉のキャビネット、中間色木目調キャビネット、御影石カウンター、黒いキッチンパネル、クオーツストーンのキッチンパネル、シルバーの調理設備、無垢フローリング、茶色い床、白いキッチンカウンター、格子天井) の写真
サンフランシスコにある高級な広いトランジショナルスタイルのおしゃれなキッチン (シングルシンク、シェーカースタイル扉のキャビネット、中間色木目調キャビネット、御影石カウンター、黒いキッチンパネル、クオーツストーンのキッチンパネル、シルバーの調理設備、無垢フローリング、茶色い床、白いキッチンカウンター、格子天井) の写真
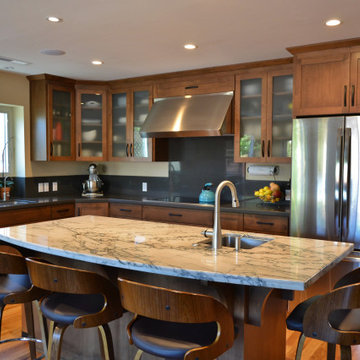
New great room kitchen
サンフランシスコにある高級な広いトランジショナルスタイルのおしゃれなキッチン (シングルシンク、シェーカースタイル扉のキャビネット、中間色木目調キャビネット、御影石カウンター、黒いキッチンパネル、クオーツストーンのキッチンパネル、シルバーの調理設備、無垢フローリング、茶色い床、白いキッチンカウンター、格子天井) の写真
サンフランシスコにある高級な広いトランジショナルスタイルのおしゃれなキッチン (シングルシンク、シェーカースタイル扉のキャビネット、中間色木目調キャビネット、御影石カウンター、黒いキッチンパネル、クオーツストーンのキッチンパネル、シルバーの調理設備、無垢フローリング、茶色い床、白いキッチンカウンター、格子天井) の写真
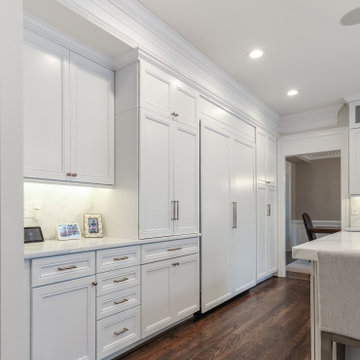
This single-family home purchased by a young family in Sterling, Virginia needed a kitchen and living space remodel.
This family did not want separate kitchen and family spaces separated by a bearing wall.
Our expert team got to work redesigning the spaces. By removing the wall and placing a large-scale island in place of the previous island, both kitchen and living spaces were opened up. The refrigerator and other tall elements were relocated to a north wall and covered with closet doors.
By eliminating a window on one side, we enlarged the west wall of the kitchen to allow for new features such as a large-scale gas stove, custom-made metal hood surrounded by floating shelves, a full backsplash of granite covers up this entire wall.
The previous north wall had a large-sized refrigerator and freezer, built-in coffee maker, microwave along with plenty of pantry and storage space.
The new island sitting at the center of the kitchen, includes a farmhouse sink, dishwasher, and other amenities with plenty of seating.
A new wood floor was installed across the entire space with a new stain color complimenting the island cabinet finish.
The family room closet was converted to feature a wet bar area including a beverage center with display glass cabinets, a wine cooler, ice maker and decorated with waterjet backsplash & sconce lights.
The high-end professional appliances and unique contrast between the stone top and cabinet finish make this kitchen remodel an award-winning project.
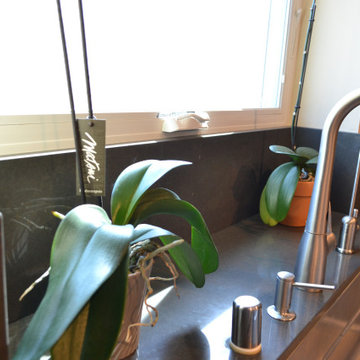
New great room kitchen
サンフランシスコにある高級な広いトランジショナルスタイルのおしゃれなキッチン (シングルシンク、シェーカースタイル扉のキャビネット、中間色木目調キャビネット、御影石カウンター、黒いキッチンパネル、クオーツストーンのキッチンパネル、シルバーの調理設備、無垢フローリング、茶色い床、白いキッチンカウンター、格子天井) の写真
サンフランシスコにある高級な広いトランジショナルスタイルのおしゃれなキッチン (シングルシンク、シェーカースタイル扉のキャビネット、中間色木目調キャビネット、御影石カウンター、黒いキッチンパネル、クオーツストーンのキッチンパネル、シルバーの調理設備、無垢フローリング、茶色い床、白いキッチンカウンター、格子天井) の写真
高級なキッチン (クオーツストーンのキッチンパネル、白いキッチンカウンター、御影石カウンター) の写真
1