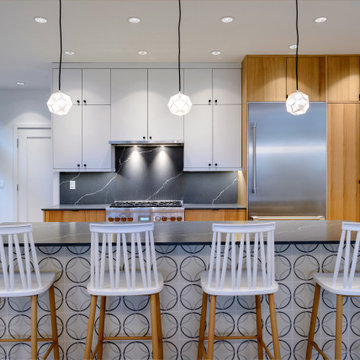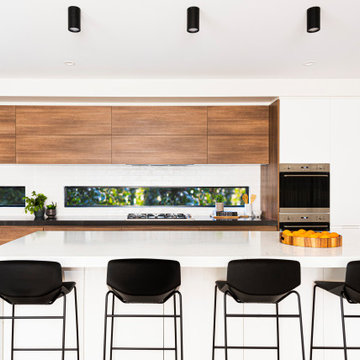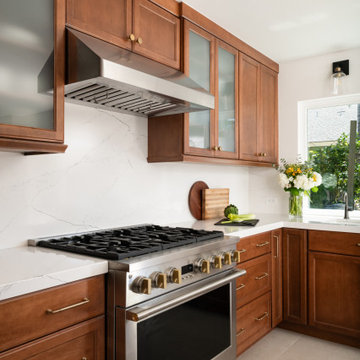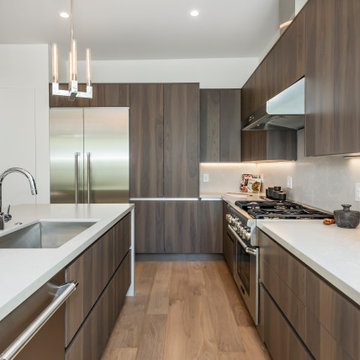キッチン (クオーツストーンのキッチンパネル、トラバーチンのキッチンパネル、ガラスまたは窓のキッチンパネル、中間色木目調キャビネット) の写真
絞り込み:
資材コスト
並び替え:今日の人気順
写真 1〜20 枚目(全 3,092 枚)
1/5

サンフランシスコにあるラグジュアリーな中くらいなトランジショナルスタイルのおしゃれなキッチン (アンダーカウンターシンク、シェーカースタイル扉のキャビネット、クオーツストーンカウンター、白いキッチンパネル、クオーツストーンのキッチンパネル、黒い調理設備、無垢フローリング、茶色い床、白いキッチンカウンター、折り上げ天井、板張り天井、中間色木目調キャビネット) の写真

サンフランシスコにあるモダンスタイルのおしゃれなキッチン (アンダーカウンターシンク、中間色木目調キャビネット、クオーツストーンカウンター、白いキッチンパネル、クオーツストーンのキッチンパネル、磁器タイルの床、グレーの床、白いキッチンカウンター、三角天井、フラットパネル扉のキャビネット) の写真

Lynnette Bauer - 360REI
ミネアポリスにある高級な広いコンテンポラリースタイルのおしゃれなキッチン (フラットパネル扉のキャビネット、中間色木目調キャビネット、珪岩カウンター、シルバーの調理設備、淡色無垢フローリング、ガラスまたは窓のキッチンパネル、アンダーカウンターシンク、ベージュの床、窓) の写真
ミネアポリスにある高級な広いコンテンポラリースタイルのおしゃれなキッチン (フラットパネル扉のキャビネット、中間色木目調キャビネット、珪岩カウンター、シルバーの調理設備、淡色無垢フローリング、ガラスまたは窓のキッチンパネル、アンダーカウンターシンク、ベージュの床、窓) の写真

We envisioned a modern design with warm wood tones and lots of texture and movement. We selected Dura Supreme Bria cabinetry in the Carson door style, achieving a warm feel with quartersawn oak in Heather finish. Our goal in this kitchen was to be creative with storage and not just fill the space with cabinets. By designing hidden work areas like the coffee bar and smoothie prep station on the fridge wall, we were able to create a beautiful aesthetic that also brought added function to the space.

モスクワにある小さなコンテンポラリースタイルのおしゃれなキッチン (アンダーカウンターシンク、フラットパネル扉のキャビネット、中間色木目調キャビネット、クオーツストーンカウンター、白いキッチンパネル、クオーツストーンのキッチンパネル、黒い調理設備、磁器タイルの床、グレーの床、白いキッチンカウンター) の写真

シアトルにある広いコンテンポラリースタイルのおしゃれなキッチン (アンダーカウンターシンク、フラットパネル扉のキャビネット、中間色木目調キャビネット、グレーのキッチンパネル、クオーツストーンのキッチンパネル、シルバーの調理設備、淡色無垢フローリング、グレーのキッチンカウンター、クオーツストーンカウンター、ベージュの床) の写真

コンテンポラリースタイルのおしゃれなキッチン (アンダーカウンターシンク、フラットパネル扉のキャビネット、中間色木目調キャビネット、ガラスまたは窓のキッチンパネル、シルバーの調理設備、無垢フローリング、茶色い床、白いキッチンカウンター) の写真

デトロイトにある高級な広いトラディショナルスタイルのおしゃれなキッチン (アンダーカウンターシンク、シェーカースタイル扉のキャビネット、木材カウンター、緑のキッチンパネル、シルバーの調理設備、無垢フローリング、中間色木目調キャビネット、ガラスまたは窓のキッチンパネル、窓) の写真

サクラメントにある高級な広いトラディショナルスタイルのおしゃれなキッチン (シェーカースタイル扉のキャビネット、中間色木目調キャビネット、ステンレスカウンター、ベージュキッチンパネル、トラバーチンのキッチンパネル、シルバーの調理設備、スレートの床、マルチカラーの床) の写真

The homeowners’ desire for a contemporary, but welcoming, kitchen guided material and finish choices. Not wanting to part with their beautiful existing South American Am odium floor, the designer located more material to weave almost seamlessly in with the old.

The stainless-steel appliances and honey bronze hardware provide a touch of modernism
オレンジカウンティにあるトランジショナルスタイルのおしゃれなアイランドキッチン (アンダーカウンターシンク、シェーカースタイル扉のキャビネット、中間色木目調キャビネット、クオーツストーンカウンター、白いキッチンパネル、クオーツストーンのキッチンパネル、シルバーの調理設備、磁器タイルの床、ベージュの床、白いキッチンカウンター) の写真
オレンジカウンティにあるトランジショナルスタイルのおしゃれなアイランドキッチン (アンダーカウンターシンク、シェーカースタイル扉のキャビネット、中間色木目調キャビネット、クオーツストーンカウンター、白いキッチンパネル、クオーツストーンのキッチンパネル、シルバーの調理設備、磁器タイルの床、ベージュの床、白いキッチンカウンター) の写真

A luxurious and bright midcentury modern kitchen.
シアトルにある広いミッドセンチュリースタイルのおしゃれなキッチン (アンダーカウンターシンク、フラットパネル扉のキャビネット、中間色木目調キャビネット、クオーツストーンカウンター、白いキッチンパネル、クオーツストーンのキッチンパネル、パネルと同色の調理設備、無垢フローリング、白いキッチンカウンター、表し梁) の写真
シアトルにある広いミッドセンチュリースタイルのおしゃれなキッチン (アンダーカウンターシンク、フラットパネル扉のキャビネット、中間色木目調キャビネット、クオーツストーンカウンター、白いキッチンパネル、クオーツストーンのキッチンパネル、パネルと同色の調理設備、無垢フローリング、白いキッチンカウンター、表し梁) の写真

How cute is the new bar with it's glass cabinets and stemware holder for the glasses?
タンパにあるラグジュアリーな広いトラディショナルスタイルのおしゃれなキッチン (アンダーカウンターシンク、シェーカースタイル扉のキャビネット、中間色木目調キャビネット、クオーツストーンカウンター、マルチカラーのキッチンパネル、クオーツストーンのキッチンパネル、シルバーの調理設備、マルチカラーのキッチンカウンター) の写真
タンパにあるラグジュアリーな広いトラディショナルスタイルのおしゃれなキッチン (アンダーカウンターシンク、シェーカースタイル扉のキャビネット、中間色木目調キャビネット、クオーツストーンカウンター、マルチカラーのキッチンパネル、クオーツストーンのキッチンパネル、シルバーの調理設備、マルチカラーのキッチンカウンター) の写真

We designed an addition to the house to include the new kitchen, expanded mudroom and relocated laundry room. The kitchen features an abundance of countertop and island space, island seating, a farmhouse sink, custom walnut cabinetry and floating shelves, a breakfast nook with built-in bench seating and porcelain tile flooring.

Integrated fridge/freezer Subzero units with bi-pass swinging door into walk in pantry.
他の地域にある高級な広いトラディショナルスタイルのおしゃれなキッチン (アンダーカウンターシンク、インセット扉のキャビネット、中間色木目調キャビネット、クオーツストーンカウンター、白いキッチンパネル、クオーツストーンのキッチンパネル、黒い調理設備、無垢フローリング、茶色い床、白いキッチンカウンター、表し梁) の写真
他の地域にある高級な広いトラディショナルスタイルのおしゃれなキッチン (アンダーカウンターシンク、インセット扉のキャビネット、中間色木目調キャビネット、クオーツストーンカウンター、白いキッチンパネル、クオーツストーンのキッチンパネル、黒い調理設備、無垢フローリング、茶色い床、白いキッチンカウンター、表し梁) の写真

This goal of this studio condo remodel was to make the space feel like a high-end hotel suite. This condo is the client's city place - their home away from home and they wanted it to feel like a luxury escape. The walnut and white matte lacquer cabinets provide a crisp, yet warm and cozy feel in the space. The walnut bath vanity is a perfect contrast to the clean white walls and tile.

Bellmont Vero Contemporary Kitchen veneer door.
サンフランシスコにある高級な中くらいなコンテンポラリースタイルのおしゃれなキッチン (アンダーカウンターシンク、フラットパネル扉のキャビネット、中間色木目調キャビネット、クオーツストーンカウンター、白いキッチンパネル、クオーツストーンのキッチンパネル、シルバーの調理設備、淡色無垢フローリング、ベージュの床、白いキッチンカウンター) の写真
サンフランシスコにある高級な中くらいなコンテンポラリースタイルのおしゃれなキッチン (アンダーカウンターシンク、フラットパネル扉のキャビネット、中間色木目調キャビネット、クオーツストーンカウンター、白いキッチンパネル、クオーツストーンのキッチンパネル、シルバーの調理設備、淡色無垢フローリング、ベージュの床、白いキッチンカウンター) の写真

サクラメントにあるコンテンポラリースタイルのおしゃれなキッチン (アンダーカウンターシンク、フラットパネル扉のキャビネット、中間色木目調キャビネット、白いキッチンパネル、クオーツストーンのキッチンパネル、シルバーの調理設備、セメントタイルの床、グレーの床、白いキッチンカウンター、表し梁) の写真

Кухня
サンクトペテルブルクにある高級な中くらいなコンテンポラリースタイルのおしゃれなキッチン (アンダーカウンターシンク、フラットパネル扉のキャビネット、中間色木目調キャビネット、クオーツストーンカウンター、白いキッチンパネル、クオーツストーンのキッチンパネル、黒い調理設備、セラミックタイルの床、アイランドなし、グレーの床、白いキッチンカウンター、折り上げ天井) の写真
サンクトペテルブルクにある高級な中くらいなコンテンポラリースタイルのおしゃれなキッチン (アンダーカウンターシンク、フラットパネル扉のキャビネット、中間色木目調キャビネット、クオーツストーンカウンター、白いキッチンパネル、クオーツストーンのキッチンパネル、黒い調理設備、セラミックタイルの床、アイランドなし、グレーの床、白いキッチンカウンター、折り上げ天井) の写真

This twin home was the perfect home for these empty nesters – retro-styled bathrooms, beautiful fireplace and built-ins, and a spectacular garden. The only thing the home was lacking was a functional kitchen space.
The old kitchen had three entry points – one to the dining room, one to the back entry, and one to a hallway. The hallway entry was closed off to create a more functional galley style kitchen that isolated traffic running through and allowed for much more countertop and storage space.
The clients wanted a transitional style that mimicked their design choices in the rest of the home. A medium wood stained base cabinet was chosen to warm up the space and create contrast against the soft white upper cabinets. The stove was given two resting points on each side, and a large pantry was added for easy-access storage. The original box window at the kitchen sink remains, but the same granite used for the countertops now sits on the sill of the window, as opposed to the old wood sill that showed all water stains and wears. The granite chosen (Nevaska Granite) is a wonderful color mixture of browns, greys, whites, steely blues and a hint of black. A travertine tile backsplash accents the warmth found in the wood tone of the base cabinets and countertops.
Elegant lighting was installed as well as task lighting to compliment the bright, natural light in this kitchen. A flip-up work station will be added as another work point for the homeowners – likely to be used for their stand mixer while baking goodies with their grandkids. Wallpaper adds another layer of visual interest and texture.
The end result is an elegant and timeless design that the homeowners will gladly use for years to come.
Tour this project in person, September 28 – 29, during the 2019 Castle Home Tour!
キッチン (クオーツストーンのキッチンパネル、トラバーチンのキッチンパネル、ガラスまたは窓のキッチンパネル、中間色木目調キャビネット) の写真
1