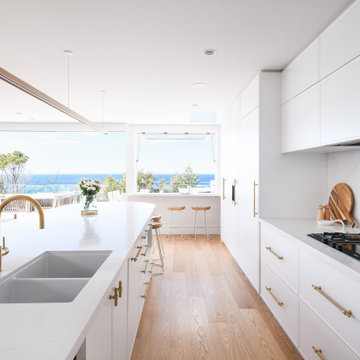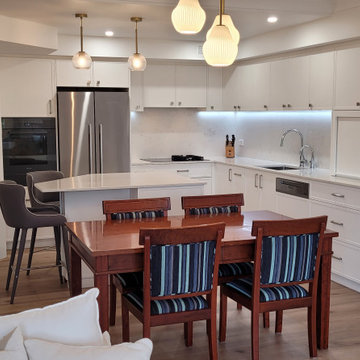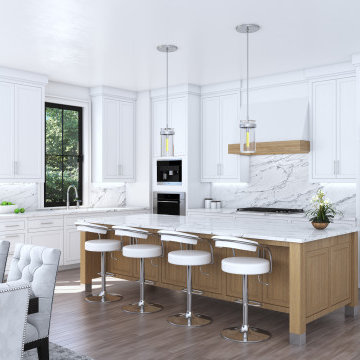ラグジュアリーなL型キッチン (クオーツストーンのキッチンパネル、ステンレスのキッチンパネル) の写真
絞り込み:
資材コスト
並び替え:今日の人気順
写真 1〜20 枚目(全 1,217 枚)
1/5

Set within an airy contemporary extension to a lovely Georgian home, the Siatama Kitchen is our most ambitious project to date. The client, a master cook who taught English in Siatama, Japan, wanted a space that spliced together her love of Japanese detailing with a sophisticated Scandinavian approach to wood.
At the centre of the deisgn is a large island, made in solid british elm, and topped with a set of lined drawers for utensils, cutlery and chefs knifes. The 4-post legs of the island conform to the 寸 (pronounced ‘sun’), an ancient Japanese measurement equal to 3cm. An undulating chevron detail articulates the lower drawers in the island, and an open-framed end, with wood worktop, provides a space for casual dining and homework.
A full height pantry, with sliding doors with diagonally-wired glass, and an integrated american-style fridge freezer, give acres of storage space and allow for clutter to be shut away. A plant shelf above the pantry brings the space to life, making the most of the high ceilings and light in this lovely room.

シドニーにあるラグジュアリーな広いトランジショナルスタイルのおしゃれなキッチン (エプロンフロントシンク、シェーカースタイル扉のキャビネット、黒いキャビネット、クオーツストーンカウンター、白いキッチンパネル、クオーツストーンのキッチンパネル、黒い調理設備、淡色無垢フローリング、白いキッチンカウンター、三角天井) の写真

What we have here is an expansive space perfect for a family of 5. Located in the beautiful village of Tewin, Hertfordshire, this beautiful home had a full renovation from the floor up.
The clients had a vision of creating a spacious, open-plan contemporary kitchen which would be entertaining central and big enough for their family of 5. They booked a showroom appointment and spoke with Alina, one of our expert kitchen designers.
Alina quickly translated the couple’s ideas, taking into consideration the new layout and personal specifications, which in the couple’s own words “Alina nailed the design”. Our Handleless Flat Slab design was selected by the couple with made-to-measure cabinetry that made full use of the room’s ceiling height. All cabinets were hand-painted in Pitch Black by Farrow & Ball and slatted real wood oak veneer cladding with a Pitch Black backdrop was dotted around the design.
All the elements from the range of Neff appliances to décor, blended harmoniously, with no one material or texture standing out and feeling disconnected. The overall effect is that of a contemporary kitchen with lots of light and colour. We are seeing lots more wood being incorporated into the modern home today.
Other features include a breakfast pantry with additional drawers for cereal and a tall single-door pantry, complete with internal drawers and a spice rack. The kitchen island sits in the middle with an L-shape kitchen layout surrounding it.
We also flowed the same design through to the utility.

Revamper was engaged to assist with the Interior Design of this beautiful Coastal Home with incredible views across Freshwater Beach.
Services Undertaken:
Space Planning
Kitchen Design
Living Room Design
Master Suite Design
Guest Suite Design
Kids Bedroom Design
Custom Storage Design Solutions
Bathroom Design
The brief from the client was that they wanted a luxurious contemporary/coastal inspired home with a consistent and cohesive theme running through each room. This property has all the luxury any family could wish for with a Home Cinema, Sauna, Gym and a self contained Guest Suite which includes its own fully equipped Kitchen.
Our client had impeccable taste, and with our joint collaboration we were able to deliver a truely remarkable family home.

This renovation included kitchen, laundry, powder room, with extensive building work.
シドニーにあるラグジュアリーな巨大なトランジショナルスタイルのおしゃれなキッチン (ダブルシンク、シェーカースタイル扉のキャビネット、青いキャビネット、クオーツストーンカウンター、白いキッチンパネル、クオーツストーンのキッチンパネル、黒い調理設備、ラミネートの床、茶色い床、白いキッチンカウンター) の写真
シドニーにあるラグジュアリーな巨大なトランジショナルスタイルのおしゃれなキッチン (ダブルシンク、シェーカースタイル扉のキャビネット、青いキャビネット、クオーツストーンカウンター、白いキッチンパネル、クオーツストーンのキッチンパネル、黒い調理設備、ラミネートの床、茶色い床、白いキッチンカウンター) の写真

Kitchen redesign with hidden laundry, kitchen with skinny shaker profile.
シドニーにあるラグジュアリーな中くらいなコンテンポラリースタイルのおしゃれなキッチン (シングルシンク、シェーカースタイル扉のキャビネット、白いキャビネット、クオーツストーンカウンター、白いキッチンパネル、クオーツストーンのキッチンパネル、シルバーの調理設備、ラミネートの床、茶色い床、白いキッチンカウンター、折り上げ天井) の写真
シドニーにあるラグジュアリーな中くらいなコンテンポラリースタイルのおしゃれなキッチン (シングルシンク、シェーカースタイル扉のキャビネット、白いキャビネット、クオーツストーンカウンター、白いキッチンパネル、クオーツストーンのキッチンパネル、シルバーの調理設備、ラミネートの床、茶色い床、白いキッチンカウンター、折り上げ天井) の写真

ニューヨークにあるラグジュアリーな広いトランジショナルスタイルのおしゃれなキッチン (アンダーカウンターシンク、落し込みパネル扉のキャビネット、白いキャビネット、クオーツストーンカウンター、白いキッチンパネル、クオーツストーンのキッチンパネル、シルバーの調理設備、無垢フローリング、グレーの床、白いキッチンカウンター) の写真

This renovation included kitchen, laundry, powder room, with extensive building work.
シドニーにあるラグジュアリーな巨大なトランジショナルスタイルのおしゃれなキッチン (ダブルシンク、シェーカースタイル扉のキャビネット、青いキャビネット、クオーツストーンカウンター、白いキッチンパネル、クオーツストーンのキッチンパネル、黒い調理設備、ラミネートの床、茶色い床、白いキッチンカウンター) の写真
シドニーにあるラグジュアリーな巨大なトランジショナルスタイルのおしゃれなキッチン (ダブルシンク、シェーカースタイル扉のキャビネット、青いキャビネット、クオーツストーンカウンター、白いキッチンパネル、クオーツストーンのキッチンパネル、黒い調理設備、ラミネートの床、茶色い床、白いキッチンカウンター) の写真

Modern farmhouse kitchen featuring hickory cabinets, cream cabinets, two kitchen islands, custom plaster range hood, black faucet, white and gold pendant lighting, hardwood flooring, and shiplap ceiling.

Painted "Modern Gray" cabinets, Quartz stone, custom steel pot rack. Hubbarton Forge Lights, Thermador appliances.
シアトルにあるラグジュアリーな中くらいなコンテンポラリースタイルのおしゃれなキッチン (ダブルシンク、インセット扉のキャビネット、グレーのキャビネット、クオーツストーンカウンター、白いキッチンパネル、クオーツストーンのキッチンパネル、シルバーの調理設備、淡色無垢フローリング、ベージュの床、白いキッチンカウンター、格子天井) の写真
シアトルにあるラグジュアリーな中くらいなコンテンポラリースタイルのおしゃれなキッチン (ダブルシンク、インセット扉のキャビネット、グレーのキャビネット、クオーツストーンカウンター、白いキッチンパネル、クオーツストーンのキッチンパネル、シルバーの調理設備、淡色無垢フローリング、ベージュの床、白いキッチンカウンター、格子天井) の写真

シドニーにあるラグジュアリーな広いトランジショナルスタイルのおしゃれなキッチン (エプロンフロントシンク、シェーカースタイル扉のキャビネット、黒いキャビネット、クオーツストーンカウンター、白いキッチンパネル、クオーツストーンのキッチンパネル、黒い調理設備、淡色無垢フローリング、白いキッチンカウンター、三角天井) の写真

2021 - 3,100 square foot Coastal Farmhouse Style Residence completed with French oak hardwood floors throughout, light and bright with black and natural accents.

トロントにあるラグジュアリーな中くらいなカントリー風のおしゃれなキッチン (エプロンフロントシンク、落し込みパネル扉のキャビネット、白いキャビネット、クオーツストーンカウンター、白いキッチンパネル、クオーツストーンのキッチンパネル、パネルと同色の調理設備、淡色無垢フローリング、白いキッチンカウンター) の写真

シカゴにあるラグジュアリーな広いモダンスタイルのおしゃれなキッチン (シングルシンク、フラットパネル扉のキャビネット、黒いキャビネット、クオーツストーンカウンター、黒いキッチンパネル、クオーツストーンのキッチンパネル、パネルと同色の調理設備、淡色無垢フローリング、黒いキッチンカウンター) の写真

デンバーにあるラグジュアリーな広いラスティックスタイルのおしゃれなキッチン (フラットパネル扉のキャビネット、淡色木目調キャビネット、白いキッチンパネル、シルバーの調理設備、淡色無垢フローリング、茶色い床、白いキッチンカウンター、板張り天井、アンダーカウンターシンク、クオーツストーンカウンター、クオーツストーンのキッチンパネル) の写真

サンディエゴにあるラグジュアリーな広いビーチスタイルのおしゃれなキッチン (アンダーカウンターシンク、シェーカースタイル扉のキャビネット、淡色木目調キャビネット、クオーツストーンカウンター、白いキッチンパネル、クオーツストーンのキッチンパネル、パネルと同色の調理設備、淡色無垢フローリング、ベージュの床、白いキッチンカウンター、三角天井) の写真

this home is a unique blend of a transitional exterior and a contemporary interior
マイアミにあるラグジュアリーな広いコンテンポラリースタイルのおしゃれなキッチン (アンダーカウンターシンク、フラットパネル扉のキャビネット、淡色木目調キャビネット、クオーツストーンカウンター、白いキッチンパネル、クオーツストーンのキッチンパネル、シルバーの調理設備、磁器タイルの床、白い床、白いキッチンカウンター、格子天井) の写真
マイアミにあるラグジュアリーな広いコンテンポラリースタイルのおしゃれなキッチン (アンダーカウンターシンク、フラットパネル扉のキャビネット、淡色木目調キャビネット、クオーツストーンカウンター、白いキッチンパネル、クオーツストーンのキッチンパネル、シルバーの調理設備、磁器タイルの床、白い床、白いキッチンカウンター、格子天井) の写真

Modern style kitchen with built-in cabinetry and quartz double island.
マイアミにあるラグジュアリーな広いモダンスタイルのおしゃれなキッチン (アンダーカウンターシンク、フラットパネル扉のキャビネット、緑のキャビネット、クオーツストーンカウンター、白いキッチンパネル、クオーツストーンのキッチンパネル、パネルと同色の調理設備、磁器タイルの床、ベージュの床、白いキッチンカウンター) の写真
マイアミにあるラグジュアリーな広いモダンスタイルのおしゃれなキッチン (アンダーカウンターシンク、フラットパネル扉のキャビネット、緑のキャビネット、クオーツストーンカウンター、白いキッチンパネル、クオーツストーンのキッチンパネル、パネルと同色の調理設備、磁器タイルの床、ベージュの床、白いキッチンカウンター) の写真

The true testament to a modern kitchen is its minimalistic approach. This beautiful walnut kitchen is accented by the white high gloss cabinetry portrayed in both the main kitchen and prep kitchen.
We also included a walnut dry bar to make sure dinner parties had two separate areas for food presentation and drinks.

View from kitchen and wet bar from dining room
他の地域にあるラグジュアリーな巨大なラスティックスタイルのおしゃれなキッチン (アンダーカウンターシンク、落し込みパネル扉のキャビネット、グレーのキャビネット、ソープストーンカウンター、グレーのキッチンパネル、クオーツストーンのキッチンパネル、シルバーの調理設備、無垢フローリング、マルチカラーの床、グレーのキッチンカウンター、板張り天井) の写真
他の地域にあるラグジュアリーな巨大なラスティックスタイルのおしゃれなキッチン (アンダーカウンターシンク、落し込みパネル扉のキャビネット、グレーのキャビネット、ソープストーンカウンター、グレーのキッチンパネル、クオーツストーンのキッチンパネル、シルバーの調理設備、無垢フローリング、マルチカラーの床、グレーのキッチンカウンター、板張り天井) の写真
ラグジュアリーなL型キッチン (クオーツストーンのキッチンパネル、ステンレスのキッチンパネル) の写真
1