キッチン (クオーツストーンのキッチンパネル、メタルタイルのキッチンパネル、白いキッチンカウンター、木材カウンター) の写真
絞り込み:
資材コスト
並び替え:今日の人気順
写真 1〜20 枚目(全 83 枚)
1/5

Walls removed to enlarge kitchen and open into the family room . Windows from ceiling to countertop for more light. Coffered ceiling adds dimension. This modern white kitchen also features two islands and two large islands.
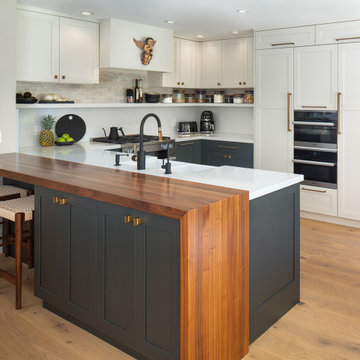
サンディエゴにある高級な中くらいなトランジショナルスタイルのおしゃれなキッチン (アンダーカウンターシンク、シェーカースタイル扉のキャビネット、白いキャビネット、木材カウンター、白いキッチンパネル、クオーツストーンのキッチンパネル、シルバーの調理設備、淡色無垢フローリング、ベージュの床、白いキッチンカウンター) の写真
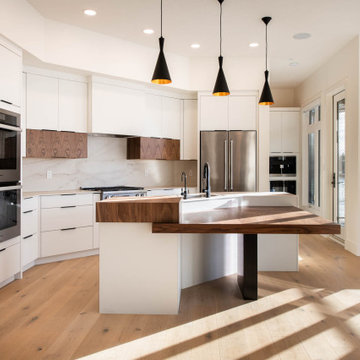
White, flat doors with walnut accents make this space bright and beautiful.
エドモントンにある高級な中くらいなモダンスタイルのおしゃれなキッチン (アンダーカウンターシンク、フラットパネル扉のキャビネット、白いキャビネット、木材カウンター、白いキッチンパネル、クオーツストーンのキッチンパネル、シルバーの調理設備、淡色無垢フローリング、茶色い床、白いキッチンカウンター) の写真
エドモントンにある高級な中くらいなモダンスタイルのおしゃれなキッチン (アンダーカウンターシンク、フラットパネル扉のキャビネット、白いキャビネット、木材カウンター、白いキッチンパネル、クオーツストーンのキッチンパネル、シルバーの調理設備、淡色無垢フローリング、茶色い床、白いキッチンカウンター) の写真
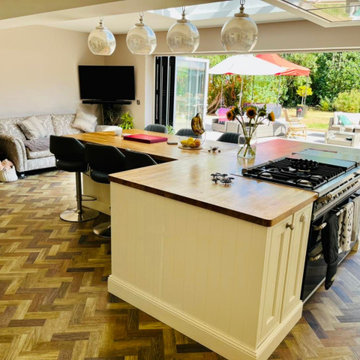
The Herringbone LVT flooring is hardwearing and a perfect solution for a busy household with dogs.
Our customers builders also fitted plumbed underfloor heating to take the edge off in the cooler months.
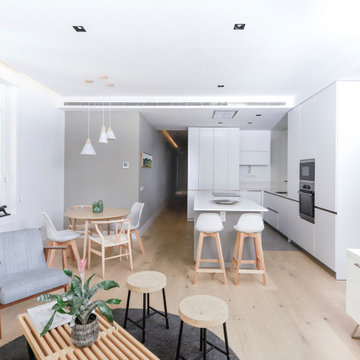
マドリードにある中くらいなモダンスタイルのおしゃれなキッチン (シングルシンク、落し込みパネル扉のキャビネット、白いキャビネット、木材カウンター、メタリックのキッチンパネル、メタルタイルのキッチンパネル、パネルと同色の調理設備、磁器タイルの床、茶色い床、白いキッチンカウンター) の写真
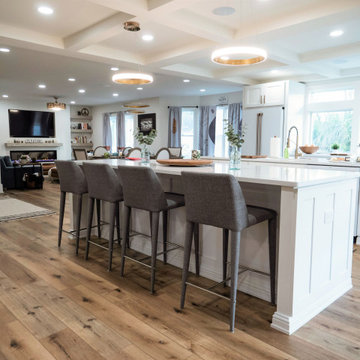
Walls removed to enlarge kitchen and open into the family room . Windows from ceiling to countertop for more light. Coffered ceiling adds dimension. This modern white kitchen also features two islands and two large islands.
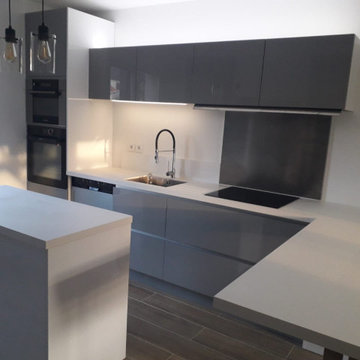
Contemporaine par excellence !
Cette nouvelle cuisine est un véritable petit bijou.
Des lignes épurées, des couleurs douces et lumineuses, un design affirmé et un nombre de rangements considérable.
Les armoires directement intégrées dans le mur lui donnent même un petit côté futuriste.
Vous ne verrez aucune poignée dans cette cuisine élégante équipée d’un système Push & Pull, invisible mais tellement pratique !
L’électroménager n’est pas caché, bien au contraire ! Sa mise en scène a été pensée dès la conception. Ainsi, la cave à vin, le frigo américain, le four et le four à micro-ondes ont chacun leur place attitrée.
L’îlot central fait le lien entre les deux blocs de la cuisine. Quant au plan de travail, il se transforme en espace repas pour 5 à 6 personnes.
Une création unique qui fait le bonheur des nouveaux propriétaires !
Vous rêvez de rénover votre cuisine ? Contactez-moi dès maintenant pour prendre votre rendez-vous en visioconférence !
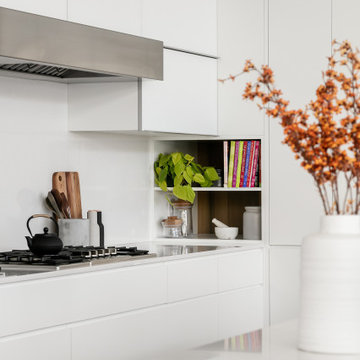
タンパにあるラグジュアリーな広いコンテンポラリースタイルのおしゃれなキッチン (アンダーカウンターシンク、フラットパネル扉のキャビネット、白いキャビネット、木材カウンター、白いキッチンパネル、クオーツストーンのキッチンパネル、シルバーの調理設備、淡色無垢フローリング、ベージュの床、白いキッチンカウンター) の写真
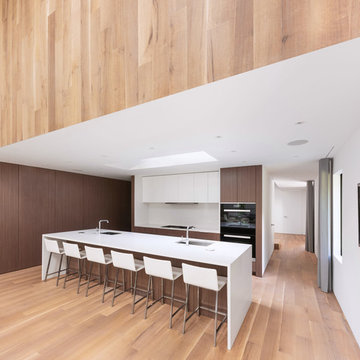
アトランタにあるラグジュアリーなコンテンポラリースタイルのおしゃれなキッチン (アンダーカウンターシンク、フラットパネル扉のキャビネット、濃色木目調キャビネット、木材カウンター、白いキッチンパネル、クオーツストーンのキッチンパネル、黒い調理設備、無垢フローリング、白いキッチンカウンター) の写真
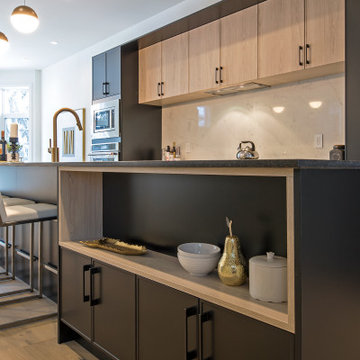
他の地域にあるお手頃価格の中くらいなコンテンポラリースタイルのおしゃれなキッチン (エプロンフロントシンク、シェーカースタイル扉のキャビネット、グレーのキャビネット、木材カウンター、白いキッチンパネル、クオーツストーンのキッチンパネル、シルバーの調理設備、淡色無垢フローリング、黄色い床、白いキッチンカウンター) の写真
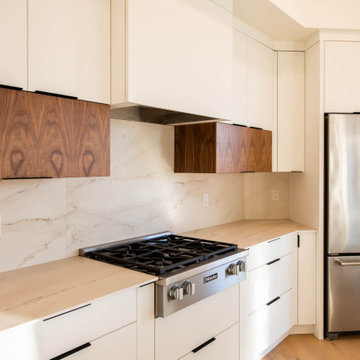
White, flat doors with walnut accents make this space bright and beautiful.
エドモントンにある高級な中くらいなモダンスタイルのおしゃれなキッチン (アンダーカウンターシンク、フラットパネル扉のキャビネット、白いキャビネット、木材カウンター、白いキッチンパネル、クオーツストーンのキッチンパネル、シルバーの調理設備、淡色無垢フローリング、茶色い床、白いキッチンカウンター) の写真
エドモントンにある高級な中くらいなモダンスタイルのおしゃれなキッチン (アンダーカウンターシンク、フラットパネル扉のキャビネット、白いキャビネット、木材カウンター、白いキッチンパネル、クオーツストーンのキッチンパネル、シルバーの調理設備、淡色無垢フローリング、茶色い床、白いキッチンカウンター) の写真
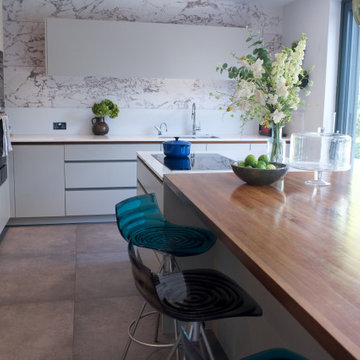
I was asked to help with the finishing touches for this kitchen built and installed by Roundhouse design. We introduced texture and pattern to the back wall with a marble effect wallpaper and smoked glass pendants over the large walnut kitchen island/breakfast bar. We also introduced a teal blue design thread throughout the open-plan space - linking kitchen, dining area and family seating space together.
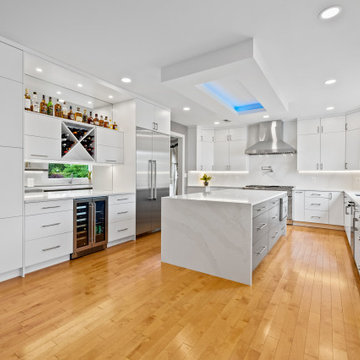
ワシントンD.C.にある広いモダンスタイルのおしゃれなキッチン (アンダーカウンターシンク、フラットパネル扉のキャビネット、白いキャビネット、木材カウンター、白いキッチンパネル、クオーツストーンのキッチンパネル、シルバーの調理設備、淡色無垢フローリング、黄色い床、白いキッチンカウンター、折り上げ天井) の写真
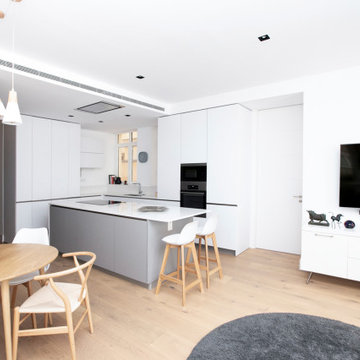
マドリードにある中くらいなモダンスタイルのおしゃれなキッチン (シングルシンク、落し込みパネル扉のキャビネット、白いキャビネット、木材カウンター、メタリックのキッチンパネル、メタルタイルのキッチンパネル、パネルと同色の調理設備、磁器タイルの床、茶色い床、白いキッチンカウンター) の写真
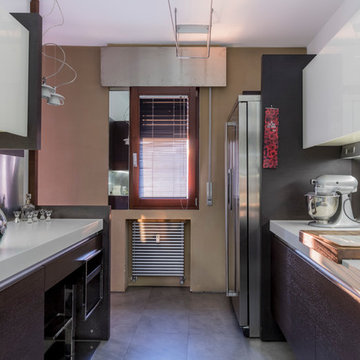
foto Filippo Leonardi, architetto P: Sartoriå
ヴェネツィアにある中くらいなモダンスタイルのおしゃれなII型キッチン (ドロップインシンク、インセット扉のキャビネット、白いキャビネット、木材カウンター、メタリックのキッチンパネル、メタルタイルのキッチンパネル、シルバーの調理設備、セメントタイルの床、グレーの床、白いキッチンカウンター) の写真
ヴェネツィアにある中くらいなモダンスタイルのおしゃれなII型キッチン (ドロップインシンク、インセット扉のキャビネット、白いキャビネット、木材カウンター、メタリックのキッチンパネル、メタルタイルのキッチンパネル、シルバーの調理設備、セメントタイルの床、グレーの床、白いキッチンカウンター) の写真
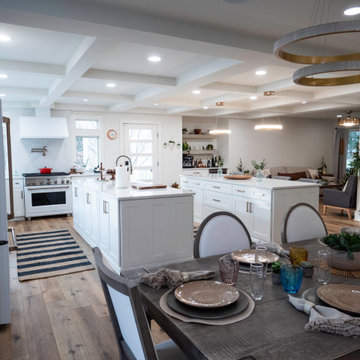
Walls removed to enlarge kitchen and open into the family room . Windows from ceiling to countertop for more light. Coffered ceiling adds dimension. This modern white kitchen also features two islands and two large islands.
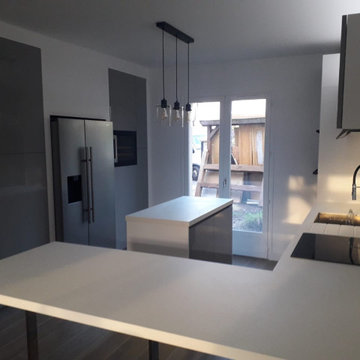
Contemporaine par excellence !
Cette nouvelle cuisine est un véritable petit bijou.
Des lignes épurées, des couleurs douces et lumineuses, un design affirmé et un nombre de rangements considérable.
Les armoires directement intégrées dans le mur lui donnent même un petit côté futuriste.
Vous ne verrez aucune poignée dans cette cuisine élégante équipée d’un système Push & Pull, invisible mais tellement pratique !
L’électroménager n’est pas caché, bien au contraire ! Sa mise en scène a été pensée dès la conception. Ainsi, la cave à vin, le frigo américain, le four et le four à micro-ondes ont chacun leur place attitrée.
L’îlot central fait le lien entre les deux blocs de la cuisine. Quant au plan de travail, il se transforme en espace repas pour 5 à 6 personnes.
Une création unique qui fait le bonheur des nouveaux propriétaires !
Vous rêvez de rénover votre cuisine ? Contactez-moi dès maintenant pour prendre votre rendez-vous en visioconférence !
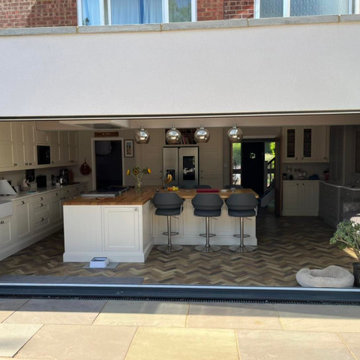
This kitchen was designed off plans as part of an extension project and fitted by our team on a dry fit basis in Oakley Bedfordshire.
The customers vision was to create a family space, that can be used for socialising. On my visit I loved seeing their two teenage children, watching Love Island, eating a bowl of cereal each, whilst sitting comfortably on the kitchen island seats. They were also looking forward to hosting an end of season football event that weekend.
This image shows the huge bifold door opening from the kitchen, teamed with a large ceiling lantern, that brings floods of light into the room.
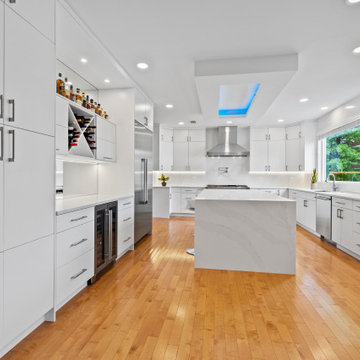
ワシントンD.C.にある広いモダンスタイルのおしゃれなキッチン (アンダーカウンターシンク、フラットパネル扉のキャビネット、白いキャビネット、木材カウンター、白いキッチンパネル、クオーツストーンのキッチンパネル、シルバーの調理設備、淡色無垢フローリング、黄色い床、白いキッチンカウンター、折り上げ天井) の写真
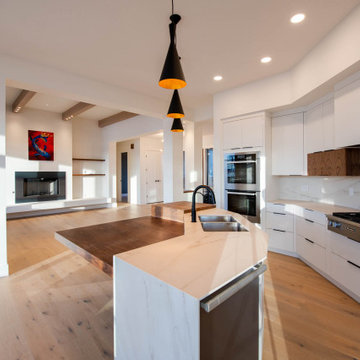
White, flat doors with walnut accents make this space bright and beautiful.
エドモントンにある高級な中くらいなモダンスタイルのおしゃれなキッチン (アンダーカウンターシンク、フラットパネル扉のキャビネット、白いキャビネット、木材カウンター、白いキッチンパネル、クオーツストーンのキッチンパネル、シルバーの調理設備、淡色無垢フローリング、茶色い床、白いキッチンカウンター) の写真
エドモントンにある高級な中くらいなモダンスタイルのおしゃれなキッチン (アンダーカウンターシンク、フラットパネル扉のキャビネット、白いキャビネット、木材カウンター、白いキッチンパネル、クオーツストーンのキッチンパネル、シルバーの調理設備、淡色無垢フローリング、茶色い床、白いキッチンカウンター) の写真
キッチン (クオーツストーンのキッチンパネル、メタルタイルのキッチンパネル、白いキッチンカウンター、木材カウンター) の写真
1