キッチン (クオーツストーンのキッチンパネル、ボーダータイルのキッチンパネル、グレーのキャビネット、ステンレスキャビネット、ベージュのキッチンカウンター、オレンジのキッチンカウンター) の写真
絞り込み:
資材コスト
並び替え:今日の人気順
写真 1〜20 枚目(全 37 枚)
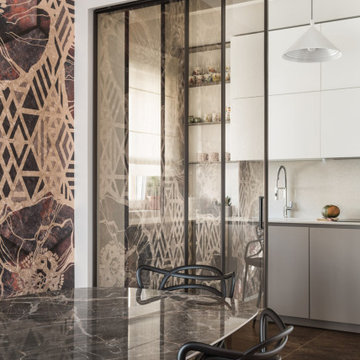
Cucina annessa al soggiorno, con piano ad induzione, separabile mediante vetrata scorrevole a tre ante in vetro fumé. Soggiorno doppio con tavolo da pranzo, carta da parati e cantina dei vini
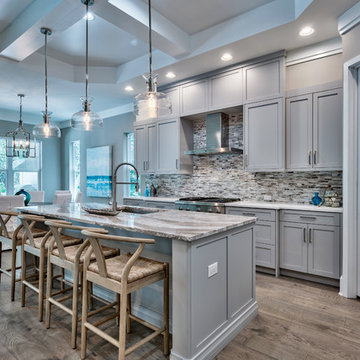
他の地域にある高級な中くらいなビーチスタイルのおしゃれなキッチン (アンダーカウンターシンク、落し込みパネル扉のキャビネット、グレーのキャビネット、ライムストーンカウンター、マルチカラーのキッチンパネル、ボーダータイルのキッチンパネル、シルバーの調理設備、無垢フローリング、茶色い床、ベージュのキッチンカウンター) の写真
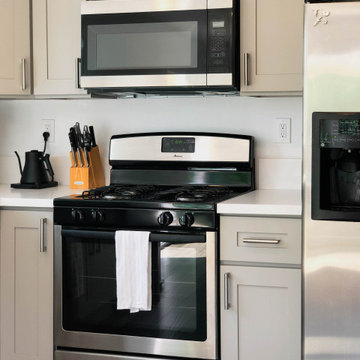
Complete Accessory Dwelling Unit Build
Kitchen area with Cabinets, Countertops and Appliances
ロサンゼルスにあるお手頃価格の小さな北欧スタイルのおしゃれなキッチン (グレーのキャビネット、シルバーの調理設備、アイランドなし、白いキッチンパネル、御影石カウンター、ダブルシンク、シェーカースタイル扉のキャビネット、ラミネートの床、茶色い床、ベージュのキッチンカウンター、クオーツストーンのキッチンパネル) の写真
ロサンゼルスにあるお手頃価格の小さな北欧スタイルのおしゃれなキッチン (グレーのキャビネット、シルバーの調理設備、アイランドなし、白いキッチンパネル、御影石カウンター、ダブルシンク、シェーカースタイル扉のキャビネット、ラミネートの床、茶色い床、ベージュのキッチンカウンター、クオーツストーンのキッチンパネル) の写真
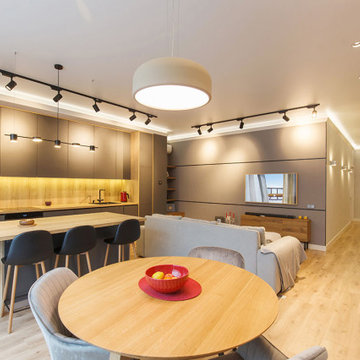
Кухня-гостиная выполнена в
モスクワにある高級な広いコンテンポラリースタイルのおしゃれなキッチン (シングルシンク、オープンシェルフ、グレーのキャビネット、木材カウンター、ベージュキッチンパネル、ボーダータイルのキッチンパネル、パネルと同色の調理設備、ラミネートの床、茶色い床、ベージュのキッチンカウンター) の写真
モスクワにある高級な広いコンテンポラリースタイルのおしゃれなキッチン (シングルシンク、オープンシェルフ、グレーのキャビネット、木材カウンター、ベージュキッチンパネル、ボーダータイルのキッチンパネル、パネルと同色の調理設備、ラミネートの床、茶色い床、ベージュのキッチンカウンター) の写真
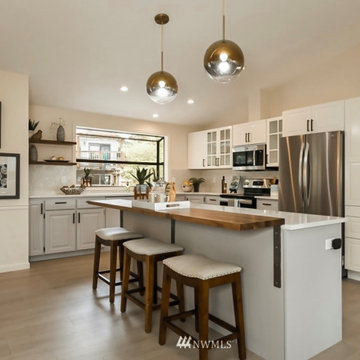
Kitchen remodel included painting of existing base cabinets, replacing wall cabinets and adding an island. replacement all fittings, hardware and appliances and updating floors and countertop extending it to backsplash to add a touch of luxury. walnut butcher block was added for dining/ bar seating and the remnants were used as open shelves to the left of the window.
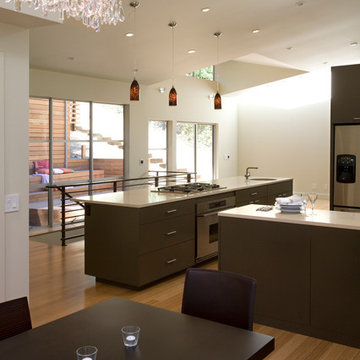
Situated on what others may consider a difficult, steep, hillside lot, Crome Architecture’s design of the house utilizes the sloping site to create tiered, multi-level living spaces that add dimensional interest to the house, while performing a worthwhile task of minimizing disturbance to the natural site. The tiered design not only benefits the environment by limiting excavation and offsite hauling, it also provides the opportunity for the separation of public and private spaces and offers an added bonus- an outdoor living courtyard.
Strategically placed skylights and high efficiency windows were part of the design to provide ample natural light and cross ventilation to reduce energy use associated with artificial lighting and mechanical cooling needs. Sited among majestic redwood trees, the house was carefully designed to preserve these natural assets and take advantage of the views in this beautiful wooded setting.
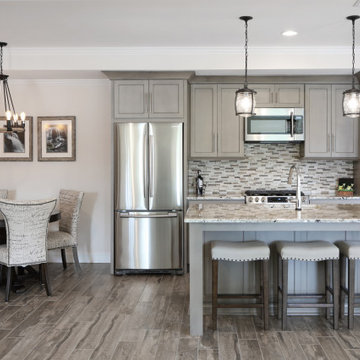
アトランタにある中くらいなコンテンポラリースタイルのおしゃれなキッチン (アンダーカウンターシンク、落し込みパネル扉のキャビネット、グレーのキャビネット、大理石カウンター、マルチカラーのキッチンパネル、ボーダータイルのキッチンパネル、シルバーの調理設備、磁器タイルの床、マルチカラーの床、ベージュのキッチンカウンター) の写真
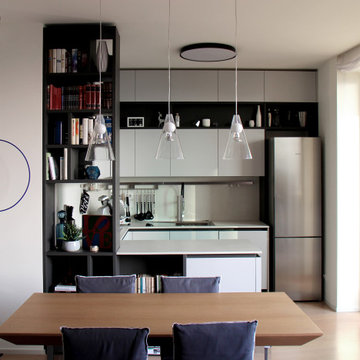
ミラノにある高級な小さなコンテンポラリースタイルのおしゃれなキッチン (ドロップインシンク、フラットパネル扉のキャビネット、グレーのキャビネット、クオーツストーンカウンター、ベージュキッチンパネル、クオーツストーンのキッチンパネル、シルバーの調理設備、淡色無垢フローリング、ベージュのキッチンカウンター) の写真
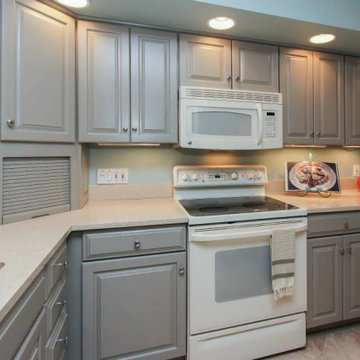
他の地域にある中くらいなビーチスタイルのおしゃれなキッチン (アンダーカウンターシンク、レイズドパネル扉のキャビネット、グレーのキャビネット、クオーツストーンカウンター、ベージュキッチンパネル、クオーツストーンのキッチンパネル、カラー調理設備、磁器タイルの床、ベージュの床、ベージュのキッチンカウンター) の写真
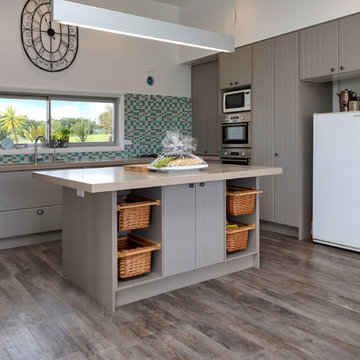
オークランドにある広いコンテンポラリースタイルのおしゃれなキッチン (ダブルシンク、グレーのキャビネット、クオーツストーンカウンター、青いキッチンパネル、ボーダータイルのキッチンパネル、シルバーの調理設備、無垢フローリング、茶色い床、ベージュのキッチンカウンター) の写真
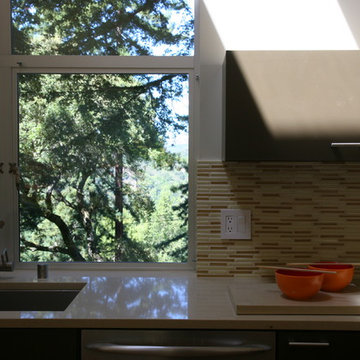
Situated on what others may consider a difficult, steep, hillside lot, Crome Architecture’s design of the house utilizes the sloping site to create tiered, multi-level living spaces that add dimensional interest to the house, while performing a worthwhile task of minimizing disturbance to the natural site. The tiered design not only benefits the environment by limiting excavation and offsite hauling, it also provides the opportunity for the separation of public and private spaces and offers an added bonus- an outdoor living courtyard.
Strategically placed skylights and high efficiency windows were part of the design to provide ample natural light and cross ventilation to reduce energy use associated with artificial lighting and mechanical cooling needs. Sited among majestic redwood trees, the house was carefully designed to preserve these natural assets and take advantage of the views in this beautiful wooded setting.
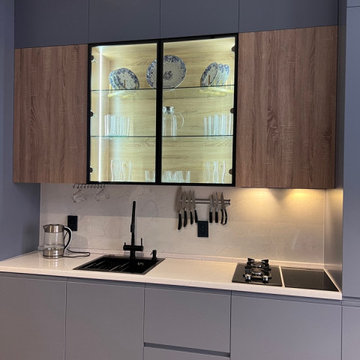
Откройте для себя идеальное сочетание стиля и функциональности с нашей прямой кухней графитового цвета. Лаконичный дизайн кухни с оттенком стиля прованс предлагает широкое и темное кухонное пространство. Встроенная стеклянная витрина с подсветкой делает эту кухню потрясающим украшением вашего дома. Гладкая без ручек, кухня имеет безупречный и чистый вид.
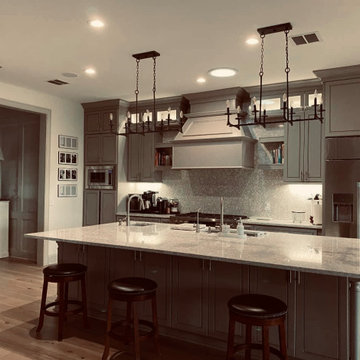
Kitchen remodel with extra large island and full quartz slabs covering the countertop and the backsplash.
Grey raised panels cabinets, large matching pantry cabinet with roll-out trays.
Stainless steel large appliances.
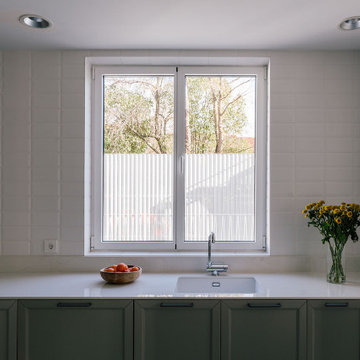
Paredes alicatadas con azulejos metro. Fregadero encastrado. Cocina Studio2
マドリードにあるお手頃価格の中くらいなトランジショナルスタイルのおしゃれなキッチン (ドロップインシンク、インセット扉のキャビネット、グレーのキャビネット、人工大理石カウンター、ベージュキッチンパネル、クオーツストーンのキッチンパネル、パネルと同色の調理設備、セラミックタイルの床、白い床、ベージュのキッチンカウンター) の写真
マドリードにあるお手頃価格の中くらいなトランジショナルスタイルのおしゃれなキッチン (ドロップインシンク、インセット扉のキャビネット、グレーのキャビネット、人工大理石カウンター、ベージュキッチンパネル、クオーツストーンのキッチンパネル、パネルと同色の調理設備、セラミックタイルの床、白い床、ベージュのキッチンカウンター) の写真
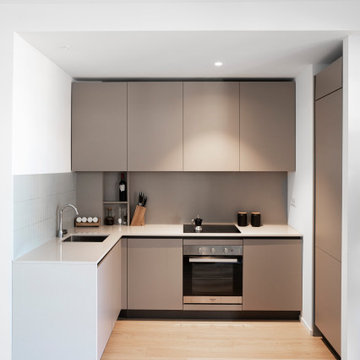
Angolo cottura luminoso, ricavato nella zona open space
ローマにあるお手頃価格の中くらいなコンテンポラリースタイルのおしゃれなキッチン (ドロップインシンク、フラットパネル扉のキャビネット、グレーのキャビネット、大理石カウンター、緑のキッチンパネル、ボーダータイルのキッチンパネル、黒い調理設備、淡色無垢フローリング、アイランドなし、茶色い床、ベージュのキッチンカウンター、折り上げ天井) の写真
ローマにあるお手頃価格の中くらいなコンテンポラリースタイルのおしゃれなキッチン (ドロップインシンク、フラットパネル扉のキャビネット、グレーのキャビネット、大理石カウンター、緑のキッチンパネル、ボーダータイルのキッチンパネル、黒い調理設備、淡色無垢フローリング、アイランドなし、茶色い床、ベージュのキッチンカウンター、折り上げ天井) の写真
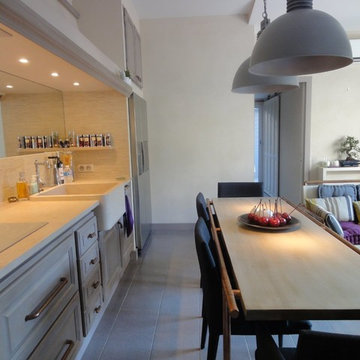
Edward Deluga
ニースにあるラグジュアリーな中くらいなビーチスタイルのおしゃれなキッチン (シングルシンク、グレーのキャビネット、木材カウンター、ベージュキッチンパネル、ボーダータイルのキッチンパネル、パネルと同色の調理設備、セラミックタイルの床、アイランドなし、グレーの床、ベージュのキッチンカウンター) の写真
ニースにあるラグジュアリーな中くらいなビーチスタイルのおしゃれなキッチン (シングルシンク、グレーのキャビネット、木材カウンター、ベージュキッチンパネル、ボーダータイルのキッチンパネル、パネルと同色の調理設備、セラミックタイルの床、アイランドなし、グレーの床、ベージュのキッチンカウンター) の写真
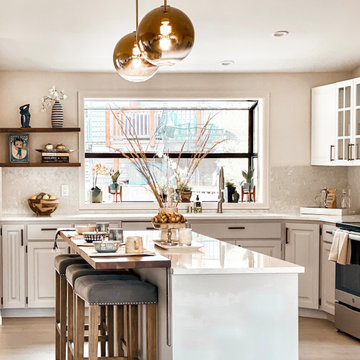
Kitchen remodel included painting of existing base cabinets, replacing wall cabinets and adding an island. replacement all fittings, hardware and appliances and updating floors and countertop extending it to backsplash to add a touch of luxury. walnut butcher block was added for dining/ bar seating and the remnants were used as open shelves to the left of the window.
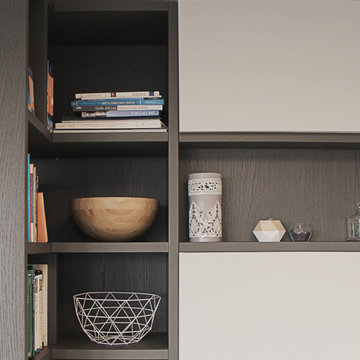
ミラノにある高級な小さなコンテンポラリースタイルのおしゃれなキッチン (ドロップインシンク、フラットパネル扉のキャビネット、グレーのキャビネット、クオーツストーンカウンター、ベージュキッチンパネル、クオーツストーンのキッチンパネル、シルバーの調理設備、淡色無垢フローリング、ベージュのキッチンカウンター) の写真
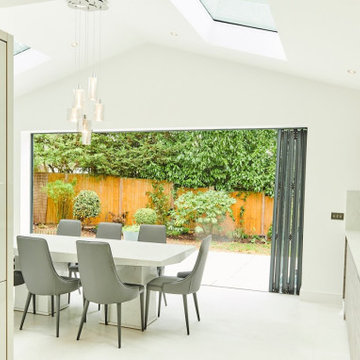
Clean lines and open plan
ロンドンにある高級な中くらいなコンテンポラリースタイルのおしゃれなキッチン (ドロップインシンク、フラットパネル扉のキャビネット、グレーのキャビネット、珪岩カウンター、ベージュキッチンパネル、クオーツストーンのキッチンパネル、シルバーの調理設備、磁器タイルの床、白い床、ベージュのキッチンカウンター、三角天井) の写真
ロンドンにある高級な中くらいなコンテンポラリースタイルのおしゃれなキッチン (ドロップインシンク、フラットパネル扉のキャビネット、グレーのキャビネット、珪岩カウンター、ベージュキッチンパネル、クオーツストーンのキッチンパネル、シルバーの調理設備、磁器タイルの床、白い床、ベージュのキッチンカウンター、三角天井) の写真
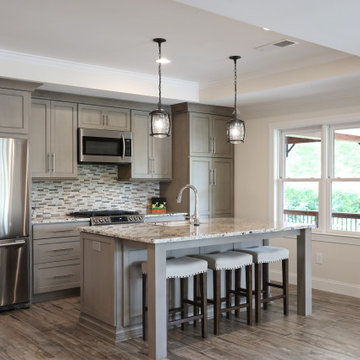
アトランタにある中くらいなコンテンポラリースタイルのおしゃれなキッチン (アンダーカウンターシンク、落し込みパネル扉のキャビネット、グレーのキャビネット、大理石カウンター、マルチカラーのキッチンパネル、ボーダータイルのキッチンパネル、シルバーの調理設備、磁器タイルの床、マルチカラーの床、ベージュのキッチンカウンター) の写真
キッチン (クオーツストーンのキッチンパネル、ボーダータイルのキッチンパネル、グレーのキャビネット、ステンレスキャビネット、ベージュのキッチンカウンター、オレンジのキッチンカウンター) の写真
1