キッチン (クオーツストーンのキッチンパネル、ガラス板のキッチンパネル、フラットパネル扉のキャビネット、クッションフロア、ドロップインシンク) の写真
絞り込み:
資材コスト
並び替え:今日の人気順
写真 1〜20 枚目(全 263 枚)
![The Groby Project [Ongoing]](https://st.hzcdn.com/fimgs/e72130f5060ea39f_5441-w360-h360-b0-p0--.jpg)
This was such an important kitchen for us to get absolutely right. Our client wanted to make the absolute most out the small space that they had.
Therefore, we proposed to gut the room completely and start by moving the plumbing and electrics around to get everything where it wanted to go.
We will then get the room fully plastered and the ceiling over-boarded with 3x new downlights.
The oven housing is a bespoke unit which is designed to sit on top of the worksurface and has a functional drawer below and extra storage above. We have scribed this up to the ceiling to make the kitchen easy to clean and give it the complete fitted appearance.
The gas meter is situated in the corner of the room which is why we opted for a 900 x 900 L-shaped corner unit to make access to this easier and it also pushed the sink base to the far RH side which keeps the sink and hob at a larger distance.
The hob is a domino gas hob which we will connect directly from the gas meter.
With the carcasses being "Natural Hamilton Oak" we have introduced some floating shelves in the same colour which also tie in with the LVT floor. These work far better than wall units as they open to room out and allows the window to offer more natural daylight.
Finally, to save our client money, we put a freestanding fridge/freezer in the alcove rather than an integrated. There is no right or wrong answer here but generally a freestanding appliance will be less expensive.

Die Doppelhaushälfte wurde kernsaniert und nach den Wünschen der Kunden offen und zeitlos ausgestattet. Im Erdgeschoss ließen wir dazu die Küchenwände entfernen.
Der Eingang ist jetzt mit einer raumhohen Schrankanlage – vom Schreiner auf Maß gefertigt – und einer Mattglas-Schiebetür abgetrennt. Eines der Schrankelemente ist eine offene Garderobe zum Flur, in den anderen Schränken sind Kühlschrank, Backofen und Küchengeräte in Richtung Küche untergebracht. Die Spüle ist unter dem Fenster flächenbündig in die Arbeitsplatte aus cremefarbenem Silestone eingelassen. Die Position wurde dabei so gewählt, dass sich beide Fensterflügel an der Armatur vorbei öffnen lassen. Rechts läuft die Arbeitsplatte in ein offenes Fach für die dort angeschlossenen Küchengeräte hinein. So lassen sich diese für die Benutzung einfach nach vorn ziehen. Werden sie nicht gebraucht, kann das Fach mit einem Rollladen geschlossen werden. Auf der anderen Seite ist das Kochfeld mit integriertem Muldenlüfter untergebracht. Beleuchtet wird die Arbeitsfläche durch eingelassene LED-Leisten in den Oberschränken. Abgetrennt wird die Küche durch ein halbhohes Schrankelement mit einem eingebauten Weinkühlschrank an der Kopfseite. Es dient zugleich als Rückwand für die Eckbank am Essplatz. Seine Deckplatte aus Nussbaum nimmt die Optik des Bodens wieder auf.
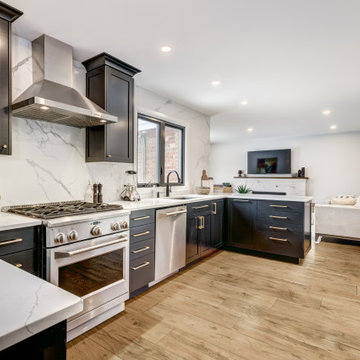
Dark kitchen cabinets offset by light golden brown floors makes a lasting impression in this kitchen. With a waterproof SPC core, these scratch resistant vinyl plank floors are the statement in this kitchen. Dahlia SPC Vinyl plank floors come with a pre-attached sound rated underlayment to minimize sound and optimize comfort.
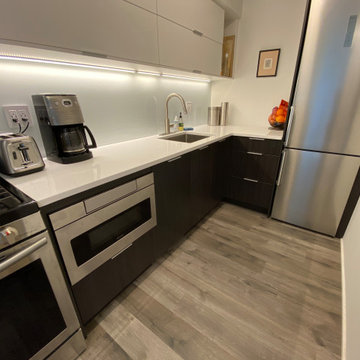
We opened up the wall on the left to create more space and light into the kitchen and exposed the concrete walls of the condo building to give a little raw/industrial touch to the space. Features Wolf custom cabinets and modern lighting with skinny profile fridge and get LVT throughout the unit.
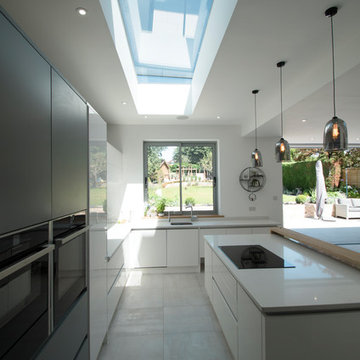
サリーにある高級な広いコンテンポラリースタイルのおしゃれなキッチン (ドロップインシンク、フラットパネル扉のキャビネット、白いキャビネット、人工大理石カウンター、グレーのキッチンパネル、ガラス板のキッチンパネル、シルバーの調理設備、クッションフロア、グレーの床、白いキッチンカウンター) の写真

Антон Лихтарович (alunum)
モスクワにあるお手頃価格の中くらいなコンテンポラリースタイルのおしゃれなキッチン (フラットパネル扉のキャビネット、白いキャビネット、ラミネートカウンター、マルチカラーのキッチンパネル、ガラス板のキッチンパネル、黒い調理設備、クッションフロア、アイランドなし、茶色い床、ドロップインシンク) の写真
モスクワにあるお手頃価格の中くらいなコンテンポラリースタイルのおしゃれなキッチン (フラットパネル扉のキャビネット、白いキャビネット、ラミネートカウンター、マルチカラーのキッチンパネル、ガラス板のキッチンパネル、黒い調理設備、クッションフロア、アイランドなし、茶色い床、ドロップインシンク) の写真
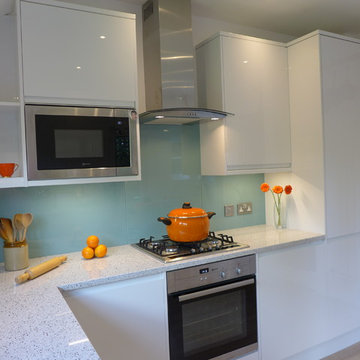
Modern white gloss kitchen with integrated handles. Ice blue glass splashback with white and silver quartz worktop. Lemans mechanism for corner unit. wood effect vinyl floor tiles
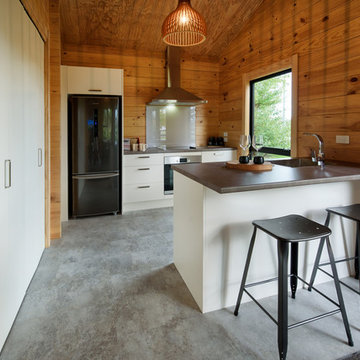
Compact and functional kitchen opens out to the living area.
クライストチャーチにあるお手頃価格の小さな北欧スタイルのおしゃれなアイランドキッチン (ドロップインシンク、フラットパネル扉のキャビネット、白いキャビネット、ラミネートカウンター、白いキッチンパネル、ガラス板のキッチンパネル、黒い調理設備、クッションフロア、グレーの床) の写真
クライストチャーチにあるお手頃価格の小さな北欧スタイルのおしゃれなアイランドキッチン (ドロップインシンク、フラットパネル扉のキャビネット、白いキャビネット、ラミネートカウンター、白いキッチンパネル、ガラス板のキッチンパネル、黒い調理設備、クッションフロア、グレーの床) の写真

GesagtGetan Möbeldesign: Katharina Buchholz
デュッセルドルフにある高級な中くらいなコンテンポラリースタイルのおしゃれなキッチン (ドロップインシンク、フラットパネル扉のキャビネット、白いキャビネット、ラミネートカウンター、緑のキッチンパネル、ガラス板のキッチンパネル、シルバーの調理設備、クッションフロア、グレーの床、グレーのキッチンカウンター) の写真
デュッセルドルフにある高級な中くらいなコンテンポラリースタイルのおしゃれなキッチン (ドロップインシンク、フラットパネル扉のキャビネット、白いキャビネット、ラミネートカウンター、緑のキッチンパネル、ガラス板のキッチンパネル、シルバーの調理設備、クッションフロア、グレーの床、グレーのキッチンカウンター) の写真
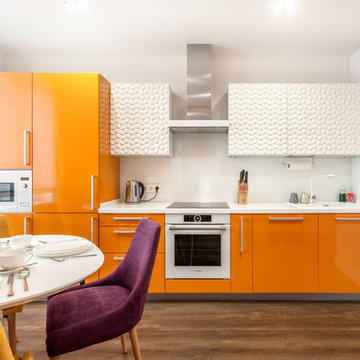
Николай Ковалевский
エカテリンブルクにある小さなコンテンポラリースタイルのおしゃれなキッチン (白いキッチンパネル、ガラス板のキッチンパネル、白い調理設備、クッションフロア、茶色い床、ドロップインシンク、フラットパネル扉のキャビネット、オレンジのキャビネット、人工大理石カウンター、アイランドなし、白いキッチンカウンター) の写真
エカテリンブルクにある小さなコンテンポラリースタイルのおしゃれなキッチン (白いキッチンパネル、ガラス板のキッチンパネル、白い調理設備、クッションフロア、茶色い床、ドロップインシンク、フラットパネル扉のキャビネット、オレンジのキャビネット、人工大理石カウンター、アイランドなし、白いキッチンカウンター) の写真
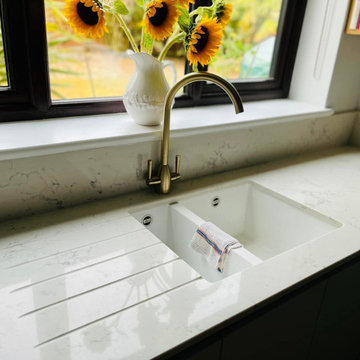
The traditional tap, does not look out of place in this modern kitchen, keeping the brass / gold accents flowing within the space.
The quartz upstand was expanded to provide a perfect barrier for water splashes under the window.
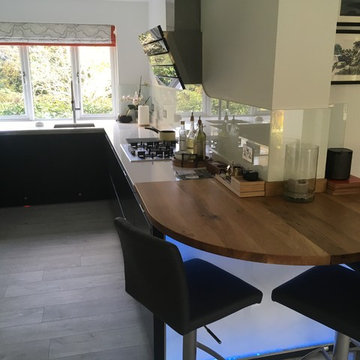
ハンプシャーにある高級な中くらいなモダンスタイルのおしゃれなキッチン (ドロップインシンク、フラットパネル扉のキャビネット、グレーのキャビネット、珪岩カウンター、白いキッチンパネル、ガラス板のキッチンパネル、シルバーの調理設備、クッションフロア、アイランドなし、グレーの床、白いキッチンカウンター) の写真
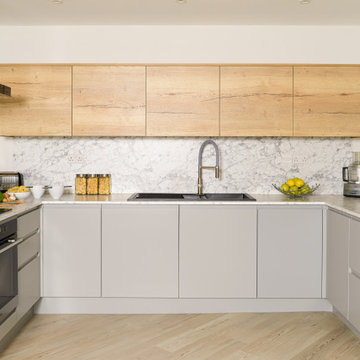
Tracy & Simon both keen cooks had inherited a kitchen which felt cramped and dark, lacking natural light and poorly designed. The desire to prepare food and cook together and the need for practical, efficient storage was an essential part of the brief.
Creating a u-shape kitchen with clearly defined work zones gives the couple space to cook together. Considered storage optimises without overcrowding.
The introduction of 'natural' LED lighting provides light without discolouring the painted silver grey units; a textured oak accent was added to the single row of wall units with marble effect worktops and splash backs. In addition a matt glass splash back colour matched to the walls was commissioned to protect the area behind the hob. A washed grey oak floor was laid on the diagonal.
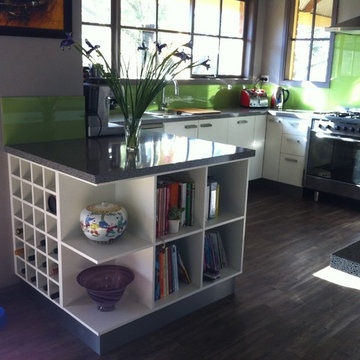
Modern White Kitchen with the impact of a bold colour choice for the glass splashback.
メルボルンにある高級な中くらいなコンテンポラリースタイルのおしゃれなキッチン (ドロップインシンク、フラットパネル扉のキャビネット、白いキャビネット、クオーツストーンカウンター、緑のキッチンパネル、ガラス板のキッチンパネル、シルバーの調理設備、クッションフロア) の写真
メルボルンにある高級な中くらいなコンテンポラリースタイルのおしゃれなキッチン (ドロップインシンク、フラットパネル扉のキャビネット、白いキャビネット、クオーツストーンカウンター、緑のキッチンパネル、ガラス板のキッチンパネル、シルバーの調理設備、クッションフロア) の写真
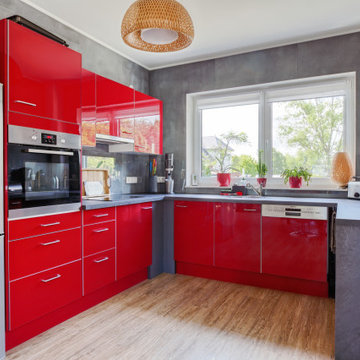
Dieser quadratische Bungalow ist ein Hybridhaus der Größe K-M mit den Außenmaßen 12 x 12 Meter. Wie gewohnt wurden Grundriss und Gestaltung vollkommen individuell umgesetzt. Durch das Atrium wird jeder Quadratmeter des innovativen Einfamilienhauses mit Licht durchflutet. Die quadratische Grundform der Glas-Dachspitze ermöglicht eine zu allen Seiten gleichmäßige Lichtverteilung. Die Besonderheiten bei diesem Projekt sind Schlafnischen in den Kinderzimmern, die Unabhängigkeit durch das innovative Heizkonzept und die Materialauswahl mit Design-Venylbelag auch in den Nassbereichen.
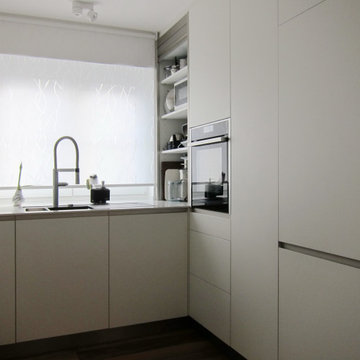
Rechts läuft die Arbeitsplatte in ein offenes Fach für die dort angeschlossenen Küchengeräte hinein. So lassen sich diese für die Benutzung einfach nach vorn ziehen. Werden sie nicht gebraucht, kann das Fach mit einem Rollladen geschlossen werden.
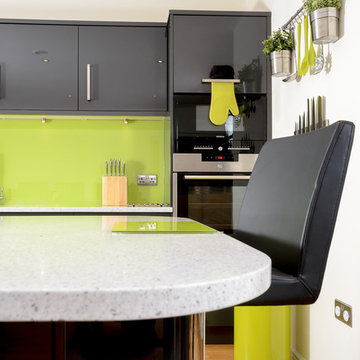
Technical Features:
• Doors - Inzo high gloss slab doors in a dark grey.
• Worktop - Corian in Silver Birch.
• Appliances – Siemens, including a microwave, oven and hob.
• Staron sinks.
• Abode, stainless steel tap
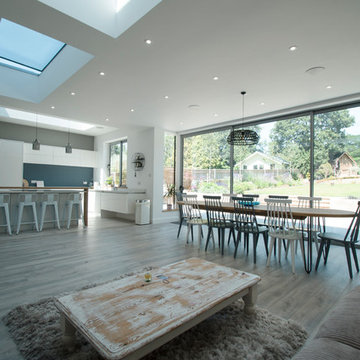
サリーにある高級な広いコンテンポラリースタイルのおしゃれなキッチン (ドロップインシンク、フラットパネル扉のキャビネット、白いキャビネット、人工大理石カウンター、グレーのキッチンパネル、ガラス板のキッチンパネル、シルバーの調理設備、クッションフロア、グレーの床、白いキッチンカウンター) の写真
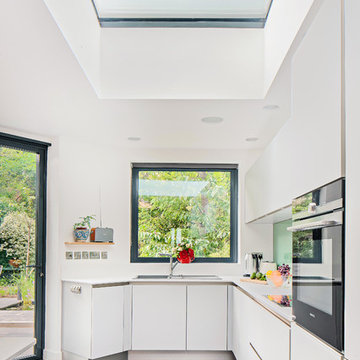
Jan Piotrowicz
ロンドンにあるお手頃価格の中くらいなコンテンポラリースタイルのおしゃれなL型キッチン (ドロップインシンク、フラットパネル扉のキャビネット、白いキャビネット、緑のキッチンパネル、人工大理石カウンター、ガラス板のキッチンパネル、クッションフロア、窓) の写真
ロンドンにあるお手頃価格の中くらいなコンテンポラリースタイルのおしゃれなL型キッチン (ドロップインシンク、フラットパネル扉のキャビネット、白いキャビネット、緑のキッチンパネル、人工大理石カウンター、ガラス板のキッチンパネル、クッションフロア、窓) の写真
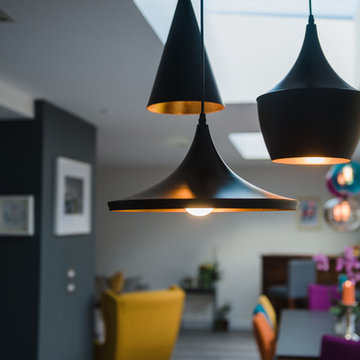
www.visiblebyhannah.com
バークシャーにある高級な広いコンテンポラリースタイルのおしゃれなキッチン (ドロップインシンク、フラットパネル扉のキャビネット、白いキャビネット、人工大理石カウンター、白いキッチンパネル、ガラス板のキッチンパネル、パネルと同色の調理設備、クッションフロア、グレーの床) の写真
バークシャーにある高級な広いコンテンポラリースタイルのおしゃれなキッチン (ドロップインシンク、フラットパネル扉のキャビネット、白いキャビネット、人工大理石カウンター、白いキッチンパネル、ガラス板のキッチンパネル、パネルと同色の調理設備、クッションフロア、グレーの床) の写真
キッチン (クオーツストーンのキッチンパネル、ガラス板のキッチンパネル、フラットパネル扉のキャビネット、クッションフロア、ドロップインシンク) の写真
1