L型キッチン (クオーツストーンのキッチンパネル、ガラス板のキッチンパネル、フラットパネル扉のキャビネット、クッションフロア) の写真
絞り込み:
資材コスト
並び替え:今日の人気順
写真 1〜20 枚目(全 562 枚)
![The Groby Project [Ongoing]](https://st.hzcdn.com/fimgs/e72130f5060ea39f_5441-w360-h360-b0-p0--.jpg)
This was such an important kitchen for us to get absolutely right. Our client wanted to make the absolute most out the small space that they had.
Therefore, we proposed to gut the room completely and start by moving the plumbing and electrics around to get everything where it wanted to go.
We will then get the room fully plastered and the ceiling over-boarded with 3x new downlights.
The oven housing is a bespoke unit which is designed to sit on top of the worksurface and has a functional drawer below and extra storage above. We have scribed this up to the ceiling to make the kitchen easy to clean and give it the complete fitted appearance.
The gas meter is situated in the corner of the room which is why we opted for a 900 x 900 L-shaped corner unit to make access to this easier and it also pushed the sink base to the far RH side which keeps the sink and hob at a larger distance.
The hob is a domino gas hob which we will connect directly from the gas meter.
With the carcasses being "Natural Hamilton Oak" we have introduced some floating shelves in the same colour which also tie in with the LVT floor. These work far better than wall units as they open to room out and allows the window to offer more natural daylight.
Finally, to save our client money, we put a freestanding fridge/freezer in the alcove rather than an integrated. There is no right or wrong answer here but generally a freestanding appliance will be less expensive.

Kitchen center island with contemporary lighting add to the design of the space. Large picture window over stove. Butlers panty to the right.
ミネアポリスにあるラグジュアリーな広いコンテンポラリースタイルのおしゃれなキッチン (エプロンフロントシンク、フラットパネル扉のキャビネット、黒いキャビネット、クオーツストーンカウンター、白いキッチンパネル、クオーツストーンのキッチンパネル、シルバーの調理設備、クッションフロア、茶色い床、白いキッチンカウンター) の写真
ミネアポリスにあるラグジュアリーな広いコンテンポラリースタイルのおしゃれなキッチン (エプロンフロントシンク、フラットパネル扉のキャビネット、黒いキャビネット、クオーツストーンカウンター、白いキッチンパネル、クオーツストーンのキッチンパネル、シルバーの調理設備、クッションフロア、茶色い床、白いキッチンカウンター) の写真

サンクトペテルブルクにあるお手頃価格の小さなトランジショナルスタイルのおしゃれなキッチン (アンダーカウンターシンク、フラットパネル扉のキャビネット、白いキャビネット、人工大理石カウンター、白いキッチンパネル、クオーツストーンのキッチンパネル、白い調理設備、クッションフロア、アイランドなし、ベージュの床、白いキッチンカウンター) の写真

Лаконичная и сдержанная кухня в черных и белых тонах. Удивительной отличительной чертой этой кухни являются часы, встроенные в стену. А техника Gorenje идеально подошла к фасадам кухни.

A compact kitchen, but not compact when it comes to material usage and modern styling!
ヒューストンにある高級な小さなモダンスタイルのおしゃれなキッチン (一体型シンク、フラットパネル扉のキャビネット、ベージュのキャビネット、ステンレスカウンター、緑のキッチンパネル、ガラス板のキッチンパネル、黒い調理設備、クッションフロア) の写真
ヒューストンにある高級な小さなモダンスタイルのおしゃれなキッチン (一体型シンク、フラットパネル扉のキャビネット、ベージュのキャビネット、ステンレスカウンター、緑のキッチンパネル、ガラス板のキッチンパネル、黒い調理設備、クッションフロア) の写真

バンクーバーにある高級な中くらいなコンテンポラリースタイルのおしゃれなキッチン (シングルシンク、フラットパネル扉のキャビネット、淡色木目調キャビネット、クオーツストーンカウンター、白いキッチンパネル、ガラス板のキッチンパネル、シルバーの調理設備、クッションフロア、ベージュの床、白いキッチンカウンター、三角天井) の写真
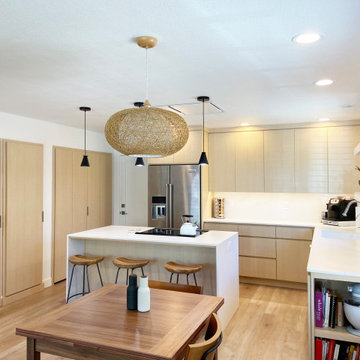
サクラメントにある高級な中くらいなモダンスタイルのおしゃれなキッチン (アンダーカウンターシンク、フラットパネル扉のキャビネット、淡色木目調キャビネット、クオーツストーンカウンター、白いキッチンパネル、クオーツストーンのキッチンパネル、シルバーの調理設備、クッションフロア、ベージュの床、白いキッチンカウンター) の写真
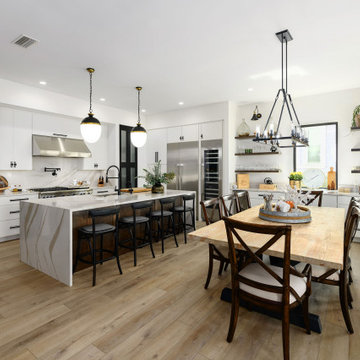
This home belongs to a fabulous couple who love to entertain & travel. They needed a space that would accommodate large gatherings but still feel warm and cozy.

Landmark Photography
ミネアポリスにある高級な広いコンテンポラリースタイルのおしゃれなキッチン (ダブルシンク、フラットパネル扉のキャビネット、黒いキャビネット、クオーツストーンカウンター、白いキッチンパネル、ガラス板のキッチンパネル、黒い調理設備、クッションフロア、ベージュの床、白いキッチンカウンター) の写真
ミネアポリスにある高級な広いコンテンポラリースタイルのおしゃれなキッチン (ダブルシンク、フラットパネル扉のキャビネット、黒いキャビネット、クオーツストーンカウンター、白いキッチンパネル、ガラス板のキッチンパネル、黒い調理設備、クッションフロア、ベージュの床、白いキッチンカウンター) の写真
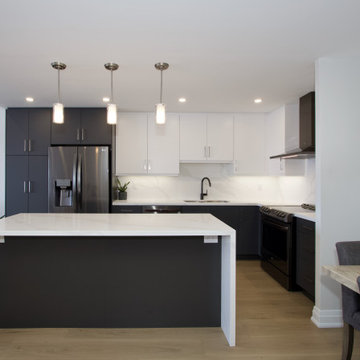
Two-tone kitchen with waterfall island
トロントにある高級な中くらいなコンテンポラリースタイルのおしゃれなキッチン (アンダーカウンターシンク、フラットパネル扉のキャビネット、白いキャビネット、クオーツストーンカウンター、白いキッチンパネル、クオーツストーンのキッチンパネル、黒い調理設備、クッションフロア、白いキッチンカウンター) の写真
トロントにある高級な中くらいなコンテンポラリースタイルのおしゃれなキッチン (アンダーカウンターシンク、フラットパネル扉のキャビネット、白いキャビネット、クオーツストーンカウンター、白いキッチンパネル、クオーツストーンのキッチンパネル、黒い調理設備、クッションフロア、白いキッチンカウンター) の写真

ハンブルクにある高級な中くらいなコンテンポラリースタイルのおしゃれなキッチン (一体型シンク、フラットパネル扉のキャビネット、黒いキャビネット、木材カウンター、赤いキッチンパネル、ガラス板のキッチンパネル、黒い調理設備、クッションフロア、白い床) の写真
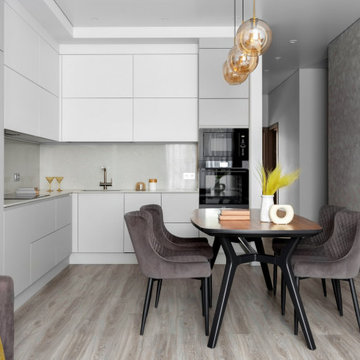
Светлая, просторная кухня-гостиная, которая выполнена в серых тонах с яркими: белыми и черными акцентами.
Обратите внимание на фартук и столешницу на кухне, они выполнены из одного материала, кварцевый агломерат красиво оттеняет благородной блеск, который в таком минималистично интерьере смотрится очень элегантно.
Обеденная зона выполнена на контрасте из темного дерева и занимает большую часть кухни, располагаясь по центру комнаты, особое значение ей придает и красивая акцентная подсветка.
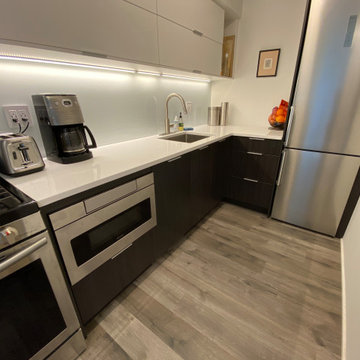
We opened up the wall on the left to create more space and light into the kitchen and exposed the concrete walls of the condo building to give a little raw/industrial touch to the space. Features Wolf custom cabinets and modern lighting with skinny profile fridge and get LVT throughout the unit.
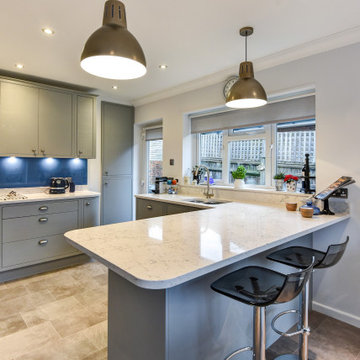
For this Hove project designer Aron has combined traditional grey woodgrain furniture with sparkling white quartz work surfaces.
The Brief
These Hove clients required a modernisation of their kitchen space with some present-day innovations to increase functionality.
In terms of style, a fusion of traditional and modern styles was needed, with an in-frame door preferred. The favoured layout was very similar to the previous, as it made the best use of the space available. A flooring improvement was also a key part of the project.
Design Elements
With the layout remaining quite similar, the most drastic changes to this kitchen were in the style.
To achieve the modern and traditional feel, designer Aron has utilised the wood-grained Modern Classic furniture option from British supplier Mereway. It combines the in-frame structure with a traditional wood grain door front, and for this project has been used in a Castle Grey finish with cornice on full-height and wall units.
The cabinetry and joinery used for this project has been handmade by our British supplier and is equipped with dovetail joinery and oak internals for drawers.
A peninsula island was specified as per the previous design, which utilises sparkling quartz work surfaces in a White Attica finish. A tall door in the corner of the kitchen space appears to be extra storage, but in fact opens up to an existing pantry space.
Special Inclusions
A high-specification of Neff appliances has been used for this project. A Neff Slide & Hide single oven, Neff built-in microwave, Neff flexInduction hob, Neff extractor hood and Neff dishwasher all feature in the kitchen, along with the client's own American fridge freezer.
For general use, a mixer tap and under-mounted 1.5 bowl Blanco have been specified, with useful drainer grooves fabricated into the work surface.
Another special inclusion was the flooring, which has been improved throughout the entire kitchen and dining area. The chosen finish is a stone effect Karndean option named Grey Riven Slate.
Project Feedback
“My wife and I cannot speak highly enough of our recent kitchen and bathroom installations.
Alexanders were terrific all the way from initial estimate stage through to handover.
All of their fitters and staff were polite, professional, and very skilled tradespeople. We were very pleased that we asked them to carry out our work. “
The End Result
The end result is a kitchen that achieves all the elements of the brief and more. A preferred layout has been adhered to, and the theme does really well to combine both the modern and traditional elements required.
If you are thinking of a kitchen renovation, discover how our expert designers and installers can transform your home. Arrange a free design appointment in showroom or online today.

Liadesign
ミラノにあるお手頃価格の小さなコンテンポラリースタイルのおしゃれなキッチン (シングルシンク、フラットパネル扉のキャビネット、白いキャビネット、クオーツストーンカウンター、ベージュキッチンパネル、クオーツストーンのキッチンパネル、シルバーの調理設備、クッションフロア、ベージュのキッチンカウンター) の写真
ミラノにあるお手頃価格の小さなコンテンポラリースタイルのおしゃれなキッチン (シングルシンク、フラットパネル扉のキャビネット、白いキャビネット、クオーツストーンカウンター、ベージュキッチンパネル、クオーツストーンのキッチンパネル、シルバーの調理設備、クッションフロア、ベージュのキッチンカウンター) の写真
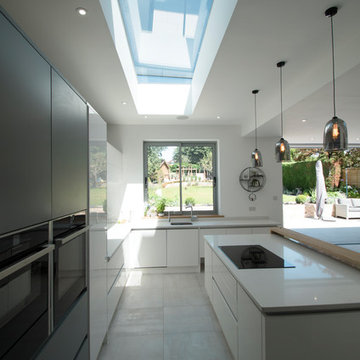
サリーにある高級な広いコンテンポラリースタイルのおしゃれなキッチン (ドロップインシンク、フラットパネル扉のキャビネット、白いキャビネット、人工大理石カウンター、グレーのキッチンパネル、ガラス板のキッチンパネル、シルバーの調理設備、クッションフロア、グレーの床、白いキッチンカウンター) の写真
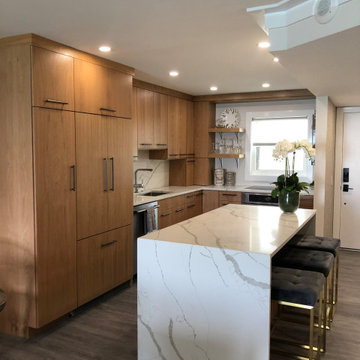
Custom Cabinetry by Schlabach Wood Design in Natural White Oak with Vertical Grain Match. Hardware by Top Knobs in Ash Grey.
Custom Countertops & Backsplash by United Granite, Tampa FL.
Client cut and installed the custom millwork & hand painted the walls.

This home belongs to a fabulous couple who love to entertain & travel. They needed a space that would accommodate large gatherings but still feel warm and cozy.
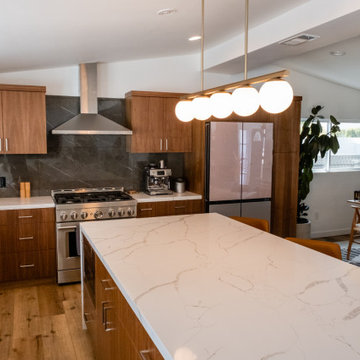
ロサンゼルスにある高級な中くらいなミッドセンチュリースタイルのおしゃれなキッチン (アンダーカウンターシンク、フラットパネル扉のキャビネット、濃色木目調キャビネット、クオーツストーンカウンター、グレーのキッチンパネル、クオーツストーンのキッチンパネル、シルバーの調理設備、クッションフロア、茶色い床、白いキッチンカウンター、三角天井) の写真

Антон Лихтарович (alunum)
モスクワにあるお手頃価格の中くらいなコンテンポラリースタイルのおしゃれなキッチン (フラットパネル扉のキャビネット、白いキャビネット、ラミネートカウンター、マルチカラーのキッチンパネル、ガラス板のキッチンパネル、黒い調理設備、クッションフロア、アイランドなし、茶色い床、ドロップインシンク) の写真
モスクワにあるお手頃価格の中くらいなコンテンポラリースタイルのおしゃれなキッチン (フラットパネル扉のキャビネット、白いキャビネット、ラミネートカウンター、マルチカラーのキッチンパネル、ガラス板のキッチンパネル、黒い調理設備、クッションフロア、アイランドなし、茶色い床、ドロップインシンク) の写真
L型キッチン (クオーツストーンのキッチンパネル、ガラス板のキッチンパネル、フラットパネル扉のキャビネット、クッションフロア) の写真
1