広いL型キッチン (セラミックタイルのキッチンパネル、クッションフロア) の写真
並び替え:今日の人気順
写真 1〜20 枚目(全 1,570 枚)

Central Park kitchen upgraded with a more functional layout customized to suite family's needs. Eat at island added and floor to ceiling pantry cabinets for tons of storage. Opened up kitchen to adjacent living space to keep the family connected.

Joshua Lawrence
バンクーバーにある高級な広いビーチスタイルのおしゃれなキッチン (ダブルシンク、シェーカースタイル扉のキャビネット、白いキャビネット、珪岩カウンター、白いキッチンパネル、セラミックタイルのキッチンパネル、シルバーの調理設備、クッションフロア、ベージュの床、白いキッチンカウンター) の写真
バンクーバーにある高級な広いビーチスタイルのおしゃれなキッチン (ダブルシンク、シェーカースタイル扉のキャビネット、白いキャビネット、珪岩カウンター、白いキッチンパネル、セラミックタイルのキッチンパネル、シルバーの調理設備、クッションフロア、ベージュの床、白いキッチンカウンター) の写真

Homeowner did a complete overhaul remodel of their home, after the area surrounding it was devastated by a straight-line winds & a tornado.
Their contractor custom-made the island top, wood hood and farm sink base out of the downed trees from their property.

Clean and bright for a space where you can clear your mind and relax. Unique knots bring life and intrigue to this tranquil maple design. With the Modin Collection, we have raised the bar on luxury vinyl plank. The result is a new standard in resilient flooring. Modin offers true embossed in register texture, a low sheen level, a rigid SPC core, an industry-leading wear layer, and so much more.

conception d'une cuisine aménagée équipée sur pignon - toute hauteur
レンヌにあるお手頃価格の広いコンテンポラリースタイルのおしゃれなキッチン (白いキャビネット、木材カウンター、緑のキッチンパネル、セラミックタイルのキッチンパネル、黒い調理設備、クッションフロア、フラットパネル扉のキャビネット) の写真
レンヌにあるお手頃価格の広いコンテンポラリースタイルのおしゃれなキッチン (白いキャビネット、木材カウンター、緑のキッチンパネル、セラミックタイルのキッチンパネル、黒い調理設備、クッションフロア、フラットパネル扉のキャビネット) の写真

Long-time clients called us (Landmark Remodeling and PID) back to tackle their kitchen and subsequently the remainder of the main floor. We had worked away over the last 5 years doing smaller projects, knowing one day they would pull the trigger on their kitchen space.
After two small boys and working from home through the pandemic, they decided it was time to tear down the wall separating the kitchen and formal dining room and make one large kitchen for their busy, growing family.
We proposed a few layout options and when they chose the one with a 14 foot island we were so excited!
Photographer- Chris Holden Photos
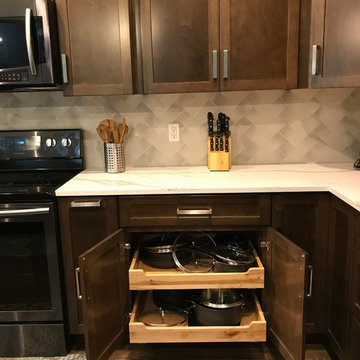
This new kitchen was designed in KraftMaid Cabinetry's Lyndale door with Saddle stain. The counters are Zodiaq's Calacatta Natura with Berenson Hardware's Elevate Collection pulls in Brushed Nickel.
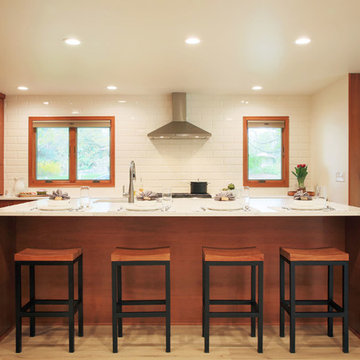
A powder room and closet were removed to create space for this kitchen. The kitchen shifted to include the space that was added from the rooms that were removed and the former dinette area in the kitchen became the back entry and the new upstairs laundry room. The home had original walnut paneling and matching that paneling was paramount. The kitchen also had a lowered ceiling that needed to blend into the raised ceiling in the family room and dining room. The floating soffit was built to create a design feature out of a design limitation. The cabinets are full of interior features to aid in efficiency. Removing most of the wall cabinets required additional storage which was achieved by adding the two large pantry cabinets where a door to the hall was previously located. The island is raised by 3" to accommodate the clients' request without having to customize all of the base cabinets and create a platform for the range, which are always standard in height.

Detail of range features custom range hood with shelving for spices and oils. Again to break up all the white finishes blue multipatterned ceramic tiles were used for a pop of color. Expertly laid in a random quilt pattern offer a fun accent to the kitchen space. The same pattern was used for the coffee bar.
The new open concept first floor plan takes full advantage of lake views and allows for large gathering of family and friends.
The new kitchen has ample countertop space with a gorgeous island featuring a live edge wood countertop. Exposed wood beams and black iron lighting fixtures offer a welcome contrast from white walls, cabinets and perimeter counters.
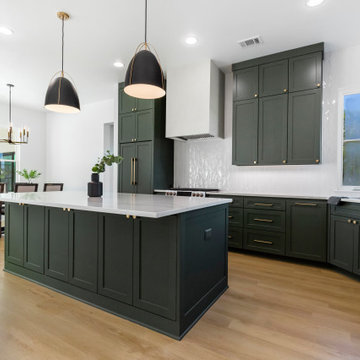
A classic select grade natural oak. Timeless and versatile. With the Modin Collection, we have raised the bar on luxury vinyl plank. The result is a new standard in resilient flooring. Modin offers true embossed in register texture, a low sheen level, a rigid SPC core, an industry-leading wear layer, and so much more.
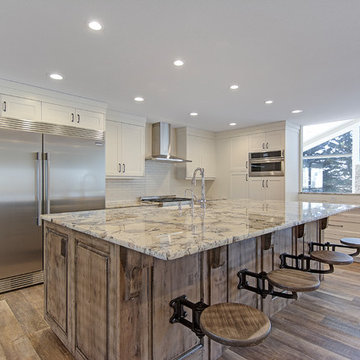
Off white kitchen with Rustic Alder Island
カルガリーにあるラグジュアリーな広いカントリー風のおしゃれなキッチン (エプロンフロントシンク、シェーカースタイル扉のキャビネット、白いキャビネット、御影石カウンター、白いキッチンパネル、セラミックタイルのキッチンパネル、シルバーの調理設備、クッションフロア、グレーの床、グレーのキッチンカウンター) の写真
カルガリーにあるラグジュアリーな広いカントリー風のおしゃれなキッチン (エプロンフロントシンク、シェーカースタイル扉のキャビネット、白いキャビネット、御影石カウンター、白いキッチンパネル、セラミックタイルのキッチンパネル、シルバーの調理設備、クッションフロア、グレーの床、グレーのキッチンカウンター) の写真
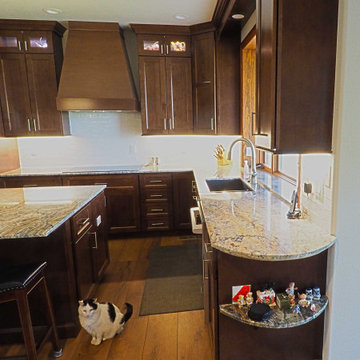
This beautiful home in Sedalia Colorado was ready for a makeover. The flooring, cabinets countertop, and lighting in the kitchen area.
デンバーにあるラグジュアリーな広いトランジショナルスタイルのおしゃれなキッチン (アンダーカウンターシンク、シェーカースタイル扉のキャビネット、濃色木目調キャビネット、御影石カウンター、白いキッチンパネル、セラミックタイルのキッチンパネル、シルバーの調理設備、クッションフロア、茶色い床、マルチカラーのキッチンカウンター) の写真
デンバーにあるラグジュアリーな広いトランジショナルスタイルのおしゃれなキッチン (アンダーカウンターシンク、シェーカースタイル扉のキャビネット、濃色木目調キャビネット、御影石カウンター、白いキッチンパネル、セラミックタイルのキッチンパネル、シルバーの調理設備、クッションフロア、茶色い床、マルチカラーのキッチンカウンター) の写真
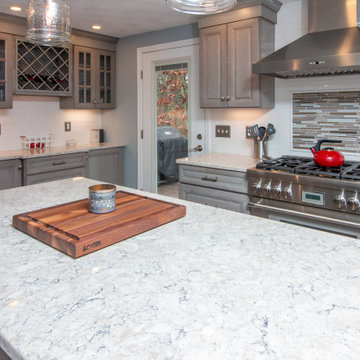
This kitchen remodel was designed by Nicole from our Windham showroom. This remodel features Yorktowne Cabinets with Cherry wood Roma door style (raised panel) and peppercorn (grey) stain finish. It also features LG Viatera Quartz countertop with Aria color and ¼” round edge. The floor is 7 ½” wide planks from Bella Cera from Villa Bella Bergamo with two tone French Oak wood. The tile backsplash is 3x12” white subway tile from APE, Twilight mist mosaic tile accent from Bliss, and 1x12” white mini pencil tile from APE. Other features include Kohler white haven sink and Moen stainless faucet. The cabinet hardware is by Amerock with a variety of knobs and handles in brushed nickel.
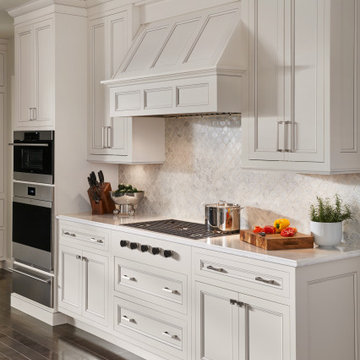
2 tone kitchen with white and gray cabinets.
ポートランドにある高級な広いトラディショナルスタイルのおしゃれなキッチン (エプロンフロントシンク、シェーカースタイル扉のキャビネット、黒いキャビネット、御影石カウンター、白いキッチンパネル、セラミックタイルのキッチンパネル、シルバーの調理設備、クッションフロア、茶色い床、白いキッチンカウンター、全タイプの天井の仕上げ) の写真
ポートランドにある高級な広いトラディショナルスタイルのおしゃれなキッチン (エプロンフロントシンク、シェーカースタイル扉のキャビネット、黒いキャビネット、御影石カウンター、白いキッチンパネル、セラミックタイルのキッチンパネル、シルバーの調理設備、クッションフロア、茶色い床、白いキッチンカウンター、全タイプの天井の仕上げ) の写真
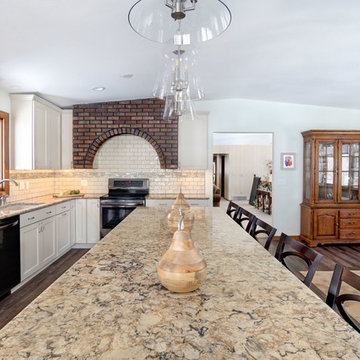
ミネアポリスにある高級な広いカントリー風のおしゃれなキッチン (シングルシンク、シェーカースタイル扉のキャビネット、白いキャビネット、人工大理石カウンター、白いキッチンパネル、セラミックタイルのキッチンパネル、黒い調理設備、クッションフロア、茶色い床、ベージュのキッチンカウンター) の写真
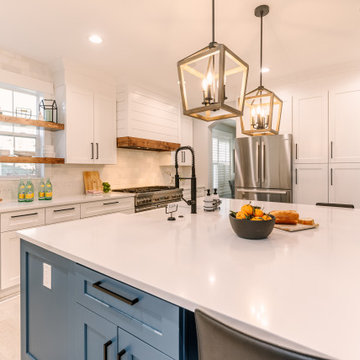
Central Park kitchen upgraded with a more functional layout customized to suite family's needs. Eat at island added and floor to ceiling pantry cabinets for tons of storage. Opened up kitchen to adjacent living space to keep the family connected.

As cherry continues to make a comeback, we show how classic is far from a dirty word. This kitchen used to be closed off and non-functional. With the help of our award-winning designer, Tracy West, it is now open, and has the perfect work triangle. By removing the wall that previously separated the kitchen and breakfast nook, the homeowners were able to relocate their refrigerator and add an island. The natural tones and textures in this kitchen make it feel inviting and clean and demonstrate that cherry can still add personality and dimension in a completely updated (and still timeless) way.
Cabinets: St. Martin-Cherry-Golden Honey
Countertop: Granite-Bordeaux Dream
Backsplash: Chesapeake-Astral Luna-3”x6”
Flooring: Armstrong-Alterna-Tender Twig
Photography By: Keepsake Design
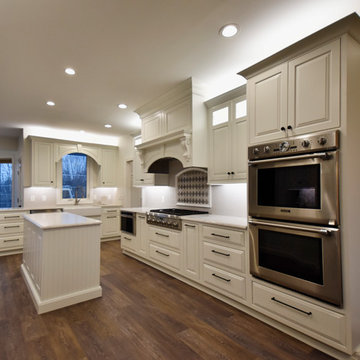
Anna Ciboro
他の地域にある広いトラディショナルスタイルのおしゃれなキッチン (エプロンフロントシンク、落し込みパネル扉のキャビネット、白いキャビネット、クオーツストーンカウンター、シルバーの調理設備、クッションフロア、茶色い床、白いキッチンパネル、セラミックタイルのキッチンパネル) の写真
他の地域にある広いトラディショナルスタイルのおしゃれなキッチン (エプロンフロントシンク、落し込みパネル扉のキャビネット、白いキャビネット、クオーツストーンカウンター、シルバーの調理設備、クッションフロア、茶色い床、白いキッチンパネル、セラミックタイルのキッチンパネル) の写真
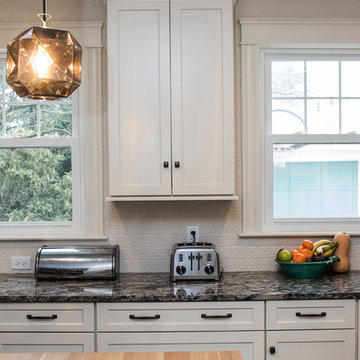
プロビデンスにある高級な広いトラディショナルスタイルのおしゃれなキッチン (アンダーカウンターシンク、落し込みパネル扉のキャビネット、白いキャビネット、木材カウンター、白いキッチンパネル、セラミックタイルのキッチンパネル、シルバーの調理設備、クッションフロア、茶色い床) の写真
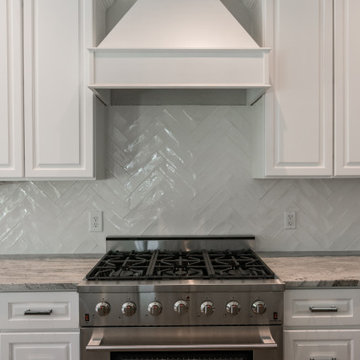
ナッシュビルにある広いカントリー風のおしゃれなキッチン (エプロンフロントシンク、レイズドパネル扉のキャビネット、白いキャビネット、珪岩カウンター、グレーのキッチンパネル、セラミックタイルのキッチンパネル、シルバーの調理設備、クッションフロア、茶色い床、グレーのキッチンカウンター) の写真
広いL型キッチン (セラミックタイルのキッチンパネル、クッションフロア) の写真
1