小さなキッチン (セラミックタイルのキッチンパネル、磁器タイルの床) の写真
絞り込み:
資材コスト
並び替え:今日の人気順
写真 1〜20 枚目(全 1,609 枚)
1/4

Однокомнатная квартира в тихом переулке центра Москвы.
Среди встроенной техники - стиральная машина с функцией сушки, СВЧ, холодильник, компактная варочная панель.

Lovely kitchen remodel featuring inset cabinetry, herringbone patterned tile, Cedar & Moss lighting, and freshened up surfaces throughout. Design: Cohesively Curated. Photos: Carina Skrobecki. Build: Blue Sound Construction, Inc.

Хозяйка с дизайнером решили сделать кухню яркой и эффектной, в цвете марсала. На стене — офорт Эрнста Неизвестного с дарственной надписью на лицевой стороне: «Мише от Эрнста. Брусиловскому от Неизвестного с любовью, 1968 год.» (картина была подарена хозяевам Мишей Брусиловским).
Офорт «Моя Москва», авторы Юрий Гордон и Хезер Хермит.
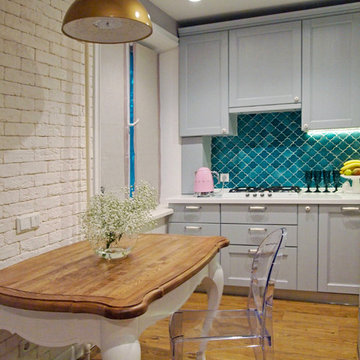
Яркий кухонный фартук из плитки ручной работы "Лотос" для небольшой светлой кухни.
モスクワにある低価格の小さなトラディショナルスタイルのおしゃれなキッチン (アンダーカウンターシンク、レイズドパネル扉のキャビネット、白いキャビネット、人工大理石カウンター、緑のキッチンパネル、セラミックタイルのキッチンパネル、白い調理設備、磁器タイルの床、アイランドなし、ベージュの床、白いキッチンカウンター) の写真
モスクワにある低価格の小さなトラディショナルスタイルのおしゃれなキッチン (アンダーカウンターシンク、レイズドパネル扉のキャビネット、白いキャビネット、人工大理石カウンター、緑のキッチンパネル、セラミックタイルのキッチンパネル、白い調理設備、磁器タイルの床、アイランドなし、ベージュの床、白いキッチンカウンター) の写真

Photography: Stacy Zarin Goldberg
ワシントンD.C.にあるラグジュアリーな小さなエクレクティックスタイルのおしゃれなキッチン (エプロンフロントシンク、シェーカースタイル扉のキャビネット、青いキャビネット、クオーツストーンカウンター、白いキッチンパネル、セラミックタイルのキッチンパネル、白い調理設備、磁器タイルの床、茶色い床) の写真
ワシントンD.C.にあるラグジュアリーな小さなエクレクティックスタイルのおしゃれなキッチン (エプロンフロントシンク、シェーカースタイル扉のキャビネット、青いキャビネット、クオーツストーンカウンター、白いキッチンパネル、セラミックタイルのキッチンパネル、白い調理設備、磁器タイルの床、茶色い床) の写真

This tiny kitchen got the makeover of a lifetime. From dated 70's red and brown to light and bright black and white (plus some turquoise thrown in). We took this kitchen down to the studs so that we could start fresh. Included in the remodel was enclosing the equally tiny back porch which gives better access into the kitchen from the back deck.

他の地域にあるお手頃価格の小さなコンテンポラリースタイルのおしゃれなキッチン (ドロップインシンク、フラットパネル扉のキャビネット、白いキャビネット、ラミネートカウンター、ベージュキッチンパネル、セラミックタイルのキッチンパネル、黒い調理設備、磁器タイルの床、アイランドなし、ベージュの床、ベージュのキッチンカウンター) の写真

モスクワにあるお手頃価格の小さなトランジショナルスタイルのおしゃれなキッチン (落し込みパネル扉のキャビネット、白いキャビネット、人工大理石カウンター、マルチカラーのキッチンパネル、セラミックタイルのキッチンパネル、白い調理設備、磁器タイルの床、アイランドなし、ベージュのキッチンカウンター、ベージュの床、出窓) の写真
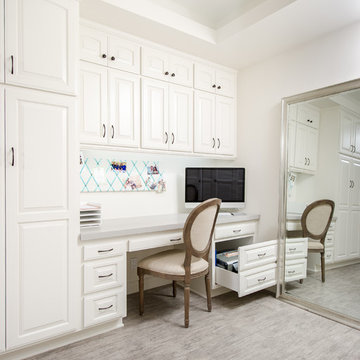
Unlimited Style Photography
ロサンゼルスにあるお手頃価格の小さなトラディショナルスタイルのおしゃれなキッチン (アンダーカウンターシンク、ガラス扉のキャビネット、白いキャビネット、クオーツストーンカウンター、ベージュキッチンパネル、セラミックタイルのキッチンパネル、シルバーの調理設備、磁器タイルの床) の写真
ロサンゼルスにあるお手頃価格の小さなトラディショナルスタイルのおしゃれなキッチン (アンダーカウンターシンク、ガラス扉のキャビネット、白いキャビネット、クオーツストーンカウンター、ベージュキッチンパネル、セラミックタイルのキッチンパネル、シルバーの調理設備、磁器タイルの床) の写真

Ellen Harasimowicz Photography
ボストンにあるお手頃価格の小さなトランジショナルスタイルのおしゃれなキッチン (アンダーカウンターシンク、フラットパネル扉のキャビネット、グレーのキャビネット、クオーツストーンカウンター、白いキッチンパネル、セラミックタイルのキッチンパネル、シルバーの調理設備、磁器タイルの床、アイランドなし、グレーの床、白いキッチンカウンター) の写真
ボストンにあるお手頃価格の小さなトランジショナルスタイルのおしゃれなキッチン (アンダーカウンターシンク、フラットパネル扉のキャビネット、グレーのキャビネット、クオーツストーンカウンター、白いキッチンパネル、セラミックタイルのキッチンパネル、シルバーの調理設備、磁器タイルの床、アイランドなし、グレーの床、白いキッチンカウンター) の写真

When working with small spaces, especially a galley kitchen it is important to achieve a nice proportion of light and dark elements. A dark porcelain floor was selected for its functional and maintenance free properties. Conscious of the fact that we didn't want to create a visually small space by adding more dark components, white shaker style cabinets were selected, along with white appliances and white stone counter top.
In order to create a design connection to the floor and create some visual interest, a black linear strip of tile runs along the back-splash with a field of white 3x6 tile.
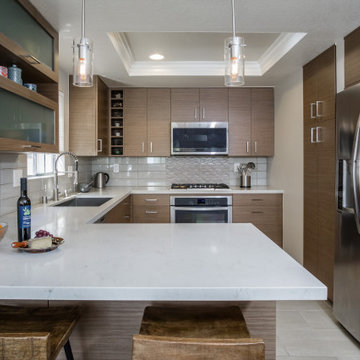
Kitchen dining
ロサンゼルスにあるお手頃価格の小さなコンテンポラリースタイルのおしゃれなキッチン (アンダーカウンターシンク、フラットパネル扉のキャビネット、中間色木目調キャビネット、クオーツストーンカウンター、ベージュキッチンパネル、セラミックタイルのキッチンパネル、シルバーの調理設備、磁器タイルの床、ベージュの床、白いキッチンカウンター) の写真
ロサンゼルスにあるお手頃価格の小さなコンテンポラリースタイルのおしゃれなキッチン (アンダーカウンターシンク、フラットパネル扉のキャビネット、中間色木目調キャビネット、クオーツストーンカウンター、ベージュキッチンパネル、セラミックタイルのキッチンパネル、シルバーの調理設備、磁器タイルの床、ベージュの床、白いキッチンカウンター) の写真
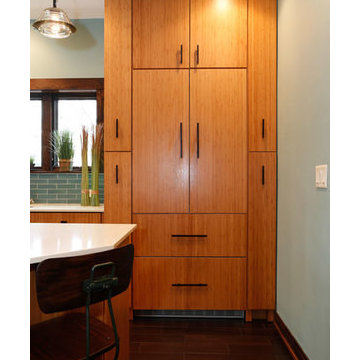
シカゴにある小さなモダンスタイルのおしゃれなキッチン (アンダーカウンターシンク、フラットパネル扉のキャビネット、淡色木目調キャビネット、クオーツストーンカウンター、青いキッチンパネル、セラミックタイルのキッチンパネル、パネルと同色の調理設備、磁器タイルの床) の写真
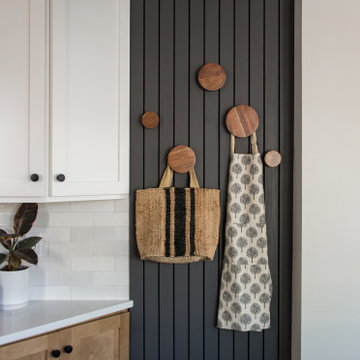
When this fun and plant loving client hired us to design their new kitchen, they came with amazing taste and most importantly, they knew what didn't work in their current space. With the hopes of integrating the adjacent sunroom into the new kitchen and removing the wall, allowed for an abundance of natural light to flood the kitchen. By reconfiguring the function of the space, and rearranging the appliance locations, this kitchen's small footprint now makes a big impact!
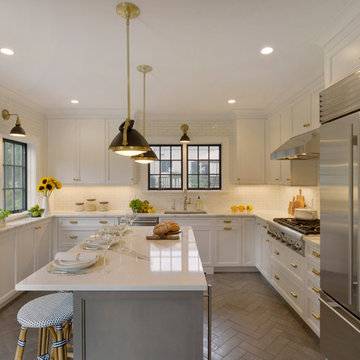
For this kitchen, designed by Peter Bittner, the client had a very clear idea of what she wanted right from the start. She did her research. The mother of a fast growing, young family, she wanted something as efficient as it was beautiful – on the simple, yet elegant side. Her requests were straightforward: white and light grey Bilotta cabinetry in a transitional style so as not to compete with the detailing inside her 1950s Tudor-style home; a heated tile floor (By Rye Ridge Tile); stainless appliances; white subway tile backsplash by Walker Zanger (again to keep it clean and not compete with its surroundings); and seating at the island for snacks and homework. The “pop” suggested by Peter was done through the satin brass hardware and lighting fixtures. The real challenge with this space was to fit as much as possible into the existing footprint which was overall on the smaller side. The solution was eliminating a doorway (with a swinging door that opened into the kitchen) and stairs from the kitchen to the basement. By moving the stairs and doorway, the usable space increased considerably. The typical working triangle became the focus for one side of the kitchen and the island overhang and seating became available on the other side. To make up for the limited amount of wall cabinets Peter designed shallow pantry-style cabinets along the back wall. Quartz Countertops by Rom Stone Fabrication. Designer: Peter Bittner Photographer: Peter Krupenye
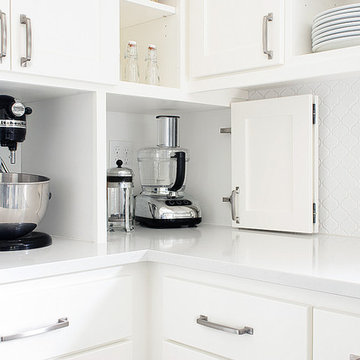
ポートランドにあるお手頃価格の小さなトラディショナルスタイルのおしゃれなキッチン (シェーカースタイル扉のキャビネット、白いキャビネット、クオーツストーンカウンター、白いキッチンパネル、セラミックタイルのキッチンパネル、シルバーの調理設備、磁器タイルの床、アイランドなし) の写真

This Passover kitchen was designed as a secondary space for cooking. The design includes Moroccan-inspired motifs on the ceramic backsplash and ties seamlessly with the black iron light fixture. Since the kitchen is used one week to a month per year, and to keep the project budget-friendly, we opted for laminate countertops with a concrete look as an alternative to stone. The 33-inch drop-in stainless steel sink is thoughtfully located by the only window with a view of the lovely backyard. Because the space is small and closed in, LED undercabinet lighting was essential to making the surface space practical for basic tasks.
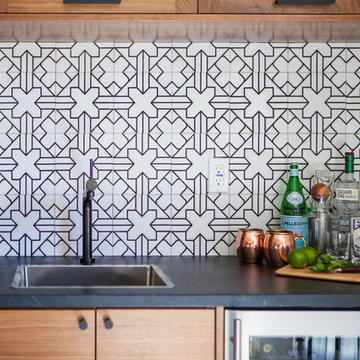
John Shum
サンフランシスコにある高級な小さなミッドセンチュリースタイルのおしゃれなキッチン (中間色木目調キャビネット、ソープストーンカウンター、マルチカラーのキッチンパネル、セラミックタイルのキッチンパネル、磁器タイルの床、白い床、エプロンフロントシンク、フラットパネル扉のキャビネット、シルバーの調理設備) の写真
サンフランシスコにある高級な小さなミッドセンチュリースタイルのおしゃれなキッチン (中間色木目調キャビネット、ソープストーンカウンター、マルチカラーのキッチンパネル、セラミックタイルのキッチンパネル、磁器タイルの床、白い床、エプロンフロントシンク、フラットパネル扉のキャビネット、シルバーの調理設備) の写真
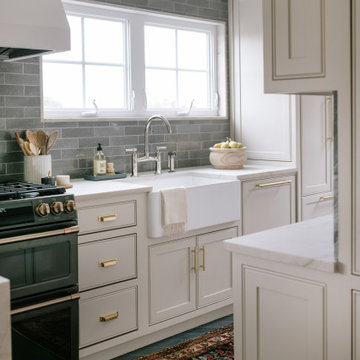
Lovely kitchen remodel featuring inset cabinetry, herringbone patterned tile, Cedar & Moss lighting, and freshened up surfaces throughout. Design: Cohesively Curated. Photos: Carina Skrobecki. Build: Blue Sound Construction, Inc.
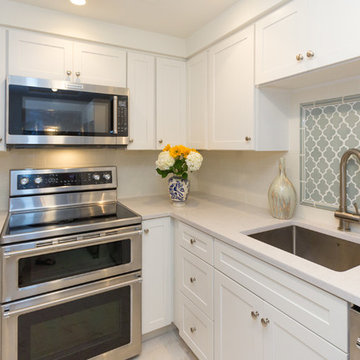
This tiny kitchen got a huge makeover and it is now incredibly functional. We took advantage of every inch of space, adding storage wherever possible. A small, hard to access pantry was moved to the front of the kitchen and lower cabinets now line the entire kitchen perimeter. Even the hard to reach lower corners have pull out lazy susan style cabinets. The lighting before was commercial and unappealing. We created a faux tray ceiling and added a modern fixture to compliment the recessed lighting. Quartz countertops, white subway tile and a faux marble floor keep the small space light. A blue scroll accent tile adds personality. Photography by Liz Ernest Photography
小さなキッチン (セラミックタイルのキッチンパネル、磁器タイルの床) の写真
1