マルチアイランドキッチン (セラミックタイルのキッチンパネル、白いキッチンカウンター) の写真
絞り込み:
資材コスト
並び替え:今日の人気順
写真 1〜20 枚目(全 1,235 枚)
1/4
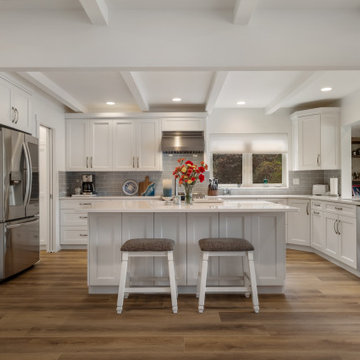
Tones of golden oak and walnut, with sparse knots to balance the more traditional palette. With the Modin Collection, we have raised the bar on luxury vinyl plank. The result is a new standard in resilient flooring. Modin offers true embossed in register texture, a low sheen level, a rigid SPC core, an industry-leading wear layer, and so much more.

Furnish Wood Custom Cabinets, Flush inset with natural maple plywood interior. Cabinets door style: Pasadena Recessed Panel. Nordic White on Maple Wood Finish.
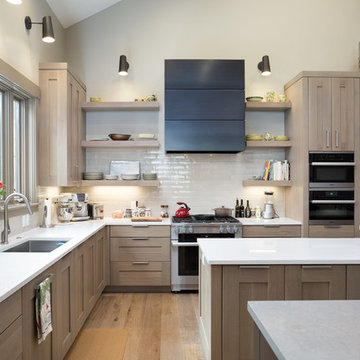
Contemporary Kitchen Space captured by Kyle Aiken Photography
https://www.kaikenphotography.com/

Warm farmhouse kitchen nestled in the suburbs has a welcoming feel, with soft repose gray cabinets, two islands for prepping and entertaining and warm wood contrasts.

Open kitchen with two islands, green cabinets, iron ore island, floating iron shelving, white oak vent hood, double oven, brass hardware.
ダラスにある高級な広いカントリー風のおしゃれなマルチアイランドキッチン (エプロンフロントシンク、シェーカースタイル扉のキャビネット、緑のキャビネット、クオーツストーンカウンター、白いキッチンパネル、セラミックタイルのキッチンパネル、シルバーの調理設備、茶色い床、白いキッチンカウンター) の写真
ダラスにある高級な広いカントリー風のおしゃれなマルチアイランドキッチン (エプロンフロントシンク、シェーカースタイル扉のキャビネット、緑のキャビネット、クオーツストーンカウンター、白いキッチンパネル、セラミックタイルのキッチンパネル、シルバーの調理設備、茶色い床、白いキッチンカウンター) の写真

A double island and warm walnut cabinets create a stunning kitchen.
フェニックスにある高級な広いコンテンポラリースタイルのおしゃれなキッチン (アンダーカウンターシンク、フラットパネル扉のキャビネット、中間色木目調キャビネット、珪岩カウンター、白いキッチンパネル、セラミックタイルのキッチンパネル、パネルと同色の調理設備、磁器タイルの床、白い床、白いキッチンカウンター) の写真
フェニックスにある高級な広いコンテンポラリースタイルのおしゃれなキッチン (アンダーカウンターシンク、フラットパネル扉のキャビネット、中間色木目調キャビネット、珪岩カウンター、白いキッチンパネル、セラミックタイルのキッチンパネル、パネルと同色の調理設備、磁器タイルの床、白い床、白いキッチンカウンター) の写真

ボルチモアにあるラグジュアリーな広いモダンスタイルのおしゃれなキッチン (エプロンフロントシンク、シェーカースタイル扉のキャビネット、白いキャビネット、クオーツストーンカウンター、マルチカラーのキッチンパネル、セラミックタイルのキッチンパネル、シルバーの調理設備、淡色無垢フローリング、茶色い床、白いキッチンカウンター) の写真

コロンバスにある高級な広いトラディショナルスタイルのおしゃれなキッチン (エプロンフロントシンク、落し込みパネル扉のキャビネット、緑のキャビネット、クオーツストーンカウンター、白いキッチンパネル、セラミックタイルのキッチンパネル、シルバーの調理設備、無垢フローリング、茶色い床、白いキッチンカウンター) の写真

This Beautiful Multi-Story Modern Farmhouse Features a Master On The Main & A Split-Bedroom Layout • 5 Bedrooms • 4 Full Bathrooms • 1 Powder Room • 3 Car Garage • Vaulted Ceilings • Den • Large Bonus Room w/ Wet Bar • 2 Laundry Rooms • So Much More!

ポートランドにあるラグジュアリーな巨大なコンテンポラリースタイルのおしゃれなキッチン (エプロンフロントシンク、フラットパネル扉のキャビネット、中間色木目調キャビネット、珪岩カウンター、白いキッチンパネル、セラミックタイルのキッチンパネル、シルバーの調理設備、白いキッチンカウンター、無垢フローリング、茶色い床) の写真

Double islands serve double duty for the busy residents and their large (27 grandchildren, and counting!) family. The 2” quartz tops are from Dwyer Marble & Stone, with chandeliers by Hubbardton Forge.
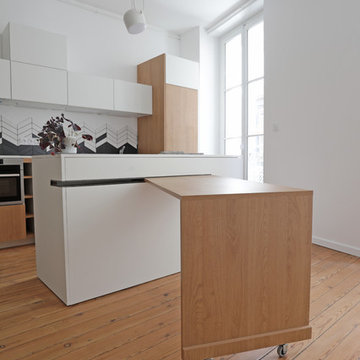
Mathieu Robinet
ボルドーにあるお手頃価格の小さなコンテンポラリースタイルのおしゃれなキッチン (ドロップインシンク、フラットパネル扉のキャビネット、白いキャビネット、ラミネートカウンター、白いキッチンパネル、セラミックタイルのキッチンパネル、シルバーの調理設備、淡色無垢フローリング、ベージュの床、白いキッチンカウンター) の写真
ボルドーにあるお手頃価格の小さなコンテンポラリースタイルのおしゃれなキッチン (ドロップインシンク、フラットパネル扉のキャビネット、白いキャビネット、ラミネートカウンター、白いキッチンパネル、セラミックタイルのキッチンパネル、シルバーの調理設備、淡色無垢フローリング、ベージュの床、白いキッチンカウンター) の写真

This is a wonderful mid century modern with the perfect color mix of furniture and accessories.
Built by Classic Urban Homes
Photography by Vernon Wentz of Ad Imagery
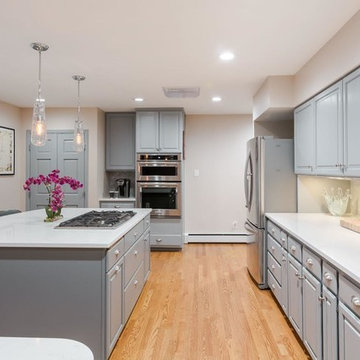
デンバーにある高級な広いトランジショナルスタイルのおしゃれなキッチン (アンダーカウンターシンク、レイズドパネル扉のキャビネット、青いキャビネット、クオーツストーンカウンター、グレーのキッチンパネル、セラミックタイルのキッチンパネル、シルバーの調理設備、淡色無垢フローリング、茶色い床、白いキッチンカウンター) の写真
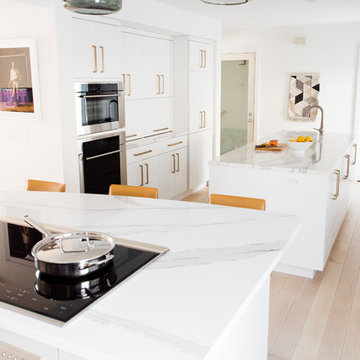
Infusing this once, drab 80’s kitchen with light and color was one goal in this extensive remodel. By removing the wall separating the dining room from the kitchen, the space doubled in size and allowed natural light to flood it.
Creating a design that filled the space yet remained very functional to the homeowner was extremely important. By implementing the two working triangles, one homeowner can be using the sink, cooktop and refrigerator while the other uses the secondary island for food prep as it has an additional sink.
A large soffit housing HVAC runs through the middle of the townhome and seemed intrusive to the space at first. After embracing it in the design, it’s as if it were meant to be. Three aluminum framed cabinets hang below, one directly underneath the soffit to create an asymmetrical design.
On a budget but still wanting a beautiful design, Crystal’s semi-custom line of cabinetry came into play. Simply White and Light Grey provide the perfect backdrop for natural maple, brushed gold hardware and accessories that infuse the space with color. Inside the cabinetry, the best storage solutions make for an extremely functional kitchen!
What a dream it is to have a kitchen that boasts quality, functionality and makes a person feel inspired within it.
Photography: Paige Kilgore
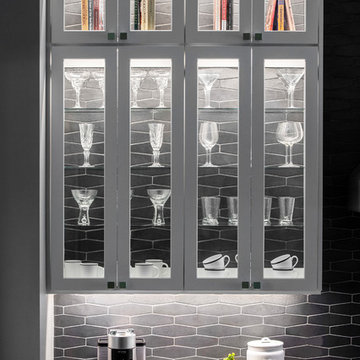
The tile in this kitchen was hand glazed in a beautiful gray metallic finish and we wanted to highlight as much as possible. To do so, we designed custom, open backed upper cabinetry with interior lighting and glass shelves to fully showcase the tile. From a distance, you can see the tile extend all of the way across the kitchen wall providing an uninterrupted view of the feature wall.
Photo: Stephen Allen
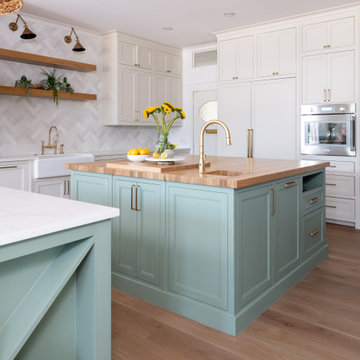
ダラスにある中くらいなカントリー風のおしゃれなキッチン (エプロンフロントシンク、シェーカースタイル扉のキャビネット、白いキャビネット、クオーツストーンカウンター、白いキッチンパネル、セラミックタイルのキッチンパネル、シルバーの調理設備、淡色無垢フローリング、茶色い床、白いキッチンカウンター) の写真
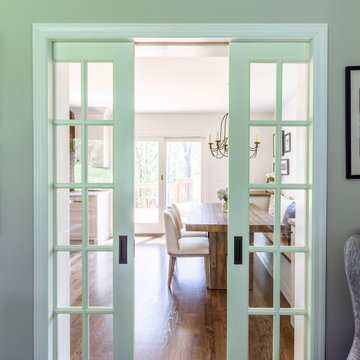
Warm farmhouse kitchen nestled in the suburbs has a welcoming feel, with soft repose gray cabinets, two islands for prepping and entertaining and warm wood contrasts.
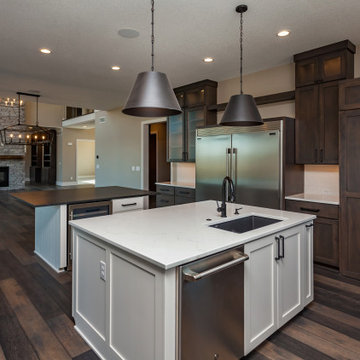
Custom Amish built full height cabinetry, double island, quartz and granite counters, tiled backsplash.
他の地域にあるトランジショナルスタイルのおしゃれなキッチン (アンダーカウンターシンク、シェーカースタイル扉のキャビネット、中間色木目調キャビネット、クオーツストーンカウンター、白いキッチンパネル、セラミックタイルのキッチンパネル、シルバーの調理設備、カーペット敷き、茶色い床、白いキッチンカウンター) の写真
他の地域にあるトランジショナルスタイルのおしゃれなキッチン (アンダーカウンターシンク、シェーカースタイル扉のキャビネット、中間色木目調キャビネット、クオーツストーンカウンター、白いキッチンパネル、セラミックタイルのキッチンパネル、シルバーの調理設備、カーペット敷き、茶色い床、白いキッチンカウンター) の写真
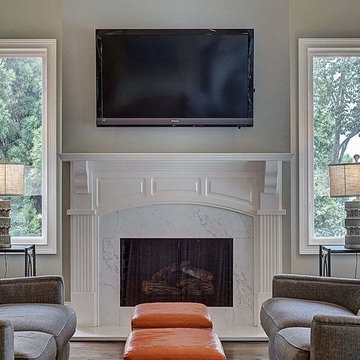
ワシントンD.C.にある広いモダンスタイルのおしゃれなキッチン (シングルシンク、青いキャビネット、クオーツストーンカウンター、白いキッチンパネル、セラミックタイルのキッチンパネル、淡色無垢フローリング、茶色い床、白いキッチンカウンター) の写真
マルチアイランドキッチン (セラミックタイルのキッチンパネル、白いキッチンカウンター) の写真
1