L型キッチン (セラミックタイルのキッチンパネル、黒いキッチンカウンター、茶色い床) の写真
絞り込み:
資材コスト
並び替え:今日の人気順
写真 1〜20 枚目(全 1,295 枚)
1/5

トロントにある高級な巨大なトランジショナルスタイルのおしゃれなキッチン (アンダーカウンターシンク、落し込みパネル扉のキャビネット、黒いキャビネット、ソープストーンカウンター、白いキッチンパネル、セラミックタイルのキッチンパネル、シルバーの調理設備、淡色無垢フローリング、茶色い床、黒いキッチンカウンター) の写真

Solid timber butcher's block on industrial castors and with solid oak cutlery drawer and slatted shelving at the base.
ロンドンにあるお手頃価格の小さなトランジショナルスタイルのおしゃれなキッチン (シングルシンク、フラットパネル扉のキャビネット、ベージュのキャビネット、御影石カウンター、緑のキッチンパネル、セラミックタイルのキッチンパネル、シルバーの調理設備、淡色無垢フローリング、アイランドなし、茶色い床、黒いキッチンカウンター) の写真
ロンドンにあるお手頃価格の小さなトランジショナルスタイルのおしゃれなキッチン (シングルシンク、フラットパネル扉のキャビネット、ベージュのキャビネット、御影石カウンター、緑のキッチンパネル、セラミックタイルのキッチンパネル、シルバーの調理設備、淡色無垢フローリング、アイランドなし、茶色い床、黒いキッチンカウンター) の写真

The "Dream of the '90s" was alive in this industrial loft condo before Neil Kelly Portland Design Consultant Erika Altenhofen got her hands on it. The 1910 brick and timber building was converted to condominiums in 1996. No new roof penetrations could be made, so we were tasked with creating a new kitchen in the existing footprint. Erika's design and material selections embrace and enhance the historic architecture, bringing in a warmth that is rare in industrial spaces like these. Among her favorite elements are the beautiful black soapstone counter tops, the RH medieval chandelier, concrete apron-front sink, and Pratt & Larson tile backsplash

Interior design by Tineke Triggs of Artistic Designs for Living. Photography by Laura Hull.
サンフランシスコにあるラグジュアリーな広いトラディショナルスタイルのおしゃれなキッチン (エプロンフロントシンク、落し込みパネル扉のキャビネット、緑のキャビネット、白いキッチンパネル、黒い調理設備、濃色無垢フローリング、アイランドなし、大理石カウンター、セラミックタイルのキッチンパネル、茶色い床、黒いキッチンカウンター) の写真
サンフランシスコにあるラグジュアリーな広いトラディショナルスタイルのおしゃれなキッチン (エプロンフロントシンク、落し込みパネル扉のキャビネット、緑のキャビネット、白いキッチンパネル、黒い調理設備、濃色無垢フローリング、アイランドなし、大理石カウンター、セラミックタイルのキッチンパネル、茶色い床、黒いキッチンカウンター) の写真

Builder: Kyle Hunt & Partners Incorporated |
Architect: Mike Sharratt, Sharratt Design & Co. |
Interior Design: Katie Constable, Redpath-Constable Interiors |
Photography: Jim Kruger, LandMark Photography
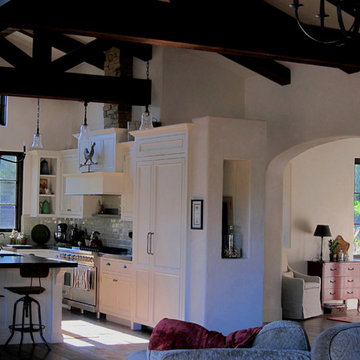
Design Consultant Jeff Doubét is the author of Creating Spanish Style Homes: Before & After – Techniques – Designs – Insights. The 240 page “Design Consultation in a Book” is now available. Please visit SantaBarbaraHomeDesigner.com for more info.
Jeff Doubét specializes in Santa Barbara style home and landscape designs. To learn more info about the variety of custom design services I offer, please visit SantaBarbaraHomeDesigner.com
Jeff Doubét is the Founder of Santa Barbara Home Design - a design studio based in Santa Barbara, California USA.

4x4 tiles in Birch.
Design: Lauren + Chase Daniel
Image: Chase Daniel
オースティンにある中くらいなモダンスタイルのおしゃれなL型キッチン (黒いキャビネット、ベージュキッチンパネル、セラミックタイルのキッチンパネル、淡色無垢フローリング、茶色い床、黒いキッチンカウンター) の写真
オースティンにある中くらいなモダンスタイルのおしゃれなL型キッチン (黒いキャビネット、ベージュキッチンパネル、セラミックタイルのキッチンパネル、淡色無垢フローリング、茶色い床、黒いキッチンカウンター) の写真

A ground floor remodel creating larger, more functional rooms without increasing the property's actual size. Meadowlark incorporated custom cabinetry solutions that not only added to the flow of the rooms but also added storage and purpose.

Small San Diego Kitchen with white shaker Ikea cabinets and black quartzite countertops. We used a rolling table as the kitchen island which also is used as a high top kitchen table. Incorporating a wood hood as a detail to add warmth to the space.
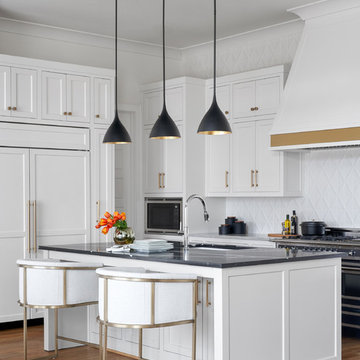
Kitchen with ceramic tile backsplash, hardwood flooring, and white cabinetry. Tile and flooring provided and installed by Natural Selections.
ダラスにある中くらいなトランジショナルスタイルのおしゃれなキッチン (アンダーカウンターシンク、白いキャビネット、白いキッチンパネル、セラミックタイルのキッチンパネル、無垢フローリング、シェーカースタイル扉のキャビネット、茶色い床、黒いキッチンカウンター) の写真
ダラスにある中くらいなトランジショナルスタイルのおしゃれなキッチン (アンダーカウンターシンク、白いキャビネット、白いキッチンパネル、セラミックタイルのキッチンパネル、無垢フローリング、シェーカースタイル扉のキャビネット、茶色い床、黒いキッチンカウンター) の写真

The Brief
Designer Aron was tasked with creating the most of a wrap-around space in this Brighton property. For the project an on-trend theme was required, with traditional elements to suit the required style of the kitchen area.
Every inch of space was to be used to fit all kitchen amenities, with plenty of storage and new flooring to be incorporated as part of the works.
Design Elements
To match the trendy style of this property, and the Classic theme required by this client, designer Aron has condured a traditional theme of sage green and oak. The sage green finish brings subtle colour to this project, with oak accents used in the window framing, wall unit cabinetry and built-in dresser storage.
The layout is cleverly designed to fit the space, whilst including all required elements.
Selected appliances were included in the specification of this project, with a reliable Neff Slide & Hide oven, built-in microwave and dishwasher. This client’s own Smeg refrigerator is a nice design element, with an integrated washing machine also fitted behind furniture.
Another stylistic element is the vanilla noir quartz work surfaces that have been used in this space. These are manufactured by supplier Caesarstone and add a further allure to this kitchen space.
Special Inclusions
To add to the theme of the kitchen a number of feature units have been included in the design.
Above the oven area an exposed wall unit provides space for cook books, with another special inclusion the furniture that frames the window. To enhance this feature Aron has incorporated downlights into the furniture for ambient light.
Throughout these inclusions, highlights of oak add a nice warmth to the kitchen space.
Beneath the stairs in this property an enhancement to storage was also incorporated in the form of wine bottle storage and cabinetry. Classic oak flooring has been used throughout the kitchen, outdoor conservatory and hallway.
Project Highlight
The highlight of this project is the well-designed dresser cabinet that has been custom made to fit this space.
Designer Aron has included glass fronted cabinetry, drawer and cupboard storage in this area which adds important storage to this kitchen space. For ambience downlights are fitted into the cabinetry.
The End Result
The outcome of this project is a great on-trend kitchen that makes the most of every inch of space, yet remaining spacious at the same time. In this project Aron has included fantastic flooring and lighting improvements, whilst also undertaking a bathroom renovation at the property.
If you have a similar home project, consult our expert designers to see how we can design your dream space.
Arrange an appointment by visiting a showroom or booking an appointment online.

セントルイスにあるトラディショナルスタイルのおしゃれなキッチン (シングルシンク、レイズドパネル扉のキャビネット、黒いキャビネット、ソープストーンカウンター、白いキッチンパネル、セラミックタイルのキッチンパネル、シルバーの調理設備、無垢フローリング、茶色い床、黒いキッチンカウンター) の写真

Superbe cuisine Italienne Arredo3, très épurée aux lignes parfaites avec un magnifique plan de travail en Dekton Laurent y compris suivi de veines et égouttoirs rainurés. clients enchantés = concepteur heureux :-)
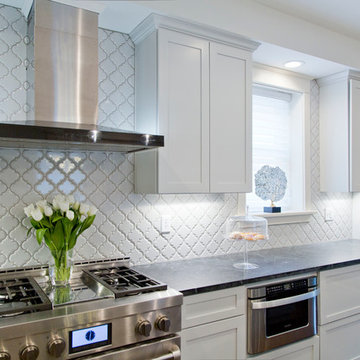
We made the most of the long and narrow space to provide a kitchen fit for a busy family of four. Custom cabinets in Benjamin Moore #1591. The counters are Soapstone.
The duo level Island is painted Benjamin Moore #1595 and the waterfall is honed Danby marble. Backsplash is Cepac Tile Arabesque Pewter. Sconces by Wilson Lighting.
Credit: Wilson Lighting
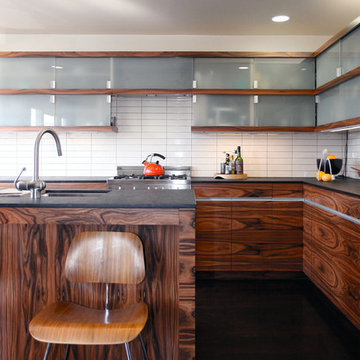
Joseph Schell
サンフランシスコにある中くらいなコンテンポラリースタイルのおしゃれなキッチン (濃色無垢フローリング、アンダーカウンターシンク、フラットパネル扉のキャビネット、濃色木目調キャビネット、白いキッチンパネル、セラミックタイルのキッチンパネル、シルバーの調理設備、茶色い床、黒いキッチンカウンター、御影石カウンター) の写真
サンフランシスコにある中くらいなコンテンポラリースタイルのおしゃれなキッチン (濃色無垢フローリング、アンダーカウンターシンク、フラットパネル扉のキャビネット、濃色木目調キャビネット、白いキッチンパネル、セラミックタイルのキッチンパネル、シルバーの調理設備、茶色い床、黒いキッチンカウンター、御影石カウンター) の写真
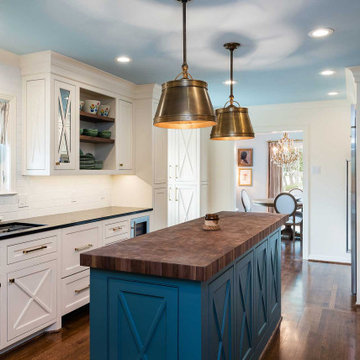
To open up space and make the kitchen feel larger without knocking down walls, Blackline Renovations made the hall entry from the kitchen to the dining room wider. We also relocated the refrigerator and oven and minimized the depth of the full-height cabinets near the range to give the couple enough space for a beautiful new functional narrow island.
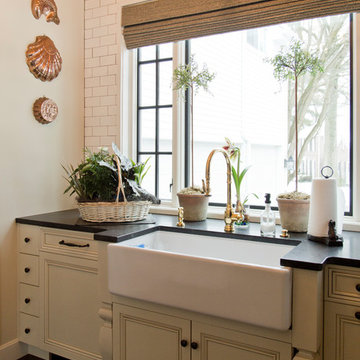
セントルイスにある高級な中くらいなトランジショナルスタイルのおしゃれなキッチン (エプロンフロントシンク、落し込みパネル扉のキャビネット、白いキャビネット、ソープストーンカウンター、白いキッチンパネル、セラミックタイルのキッチンパネル、濃色無垢フローリング、茶色い床、黒いキッチンカウンター) の写真
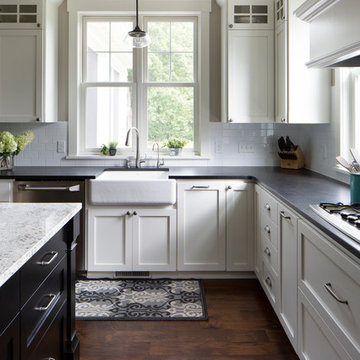
Modern French country style kitchen and dining room with tin ceiling accent and chimney style range vent. White painted flat panel full overlay cabinetry with a Farmhouse apron sink and black painted Island. Water popped custom stain character grade hickory hardwood floor. Stainless steel fixtures. (Ryan Hainey)
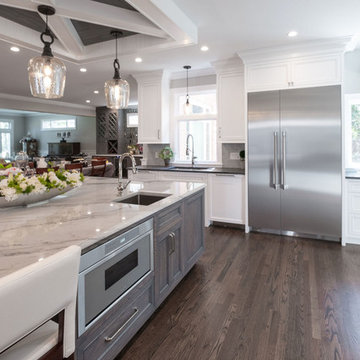
シカゴにある広いカントリー風のおしゃれなキッチン (アンダーカウンターシンク、落し込みパネル扉のキャビネット、白いキャビネット、ソープストーンカウンター、グレーのキッチンパネル、セラミックタイルのキッチンパネル、シルバーの調理設備、濃色無垢フローリング、茶色い床、黒いキッチンカウンター) の写真
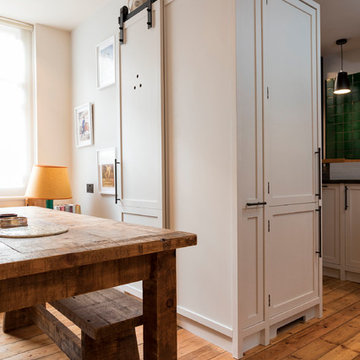
Central storage unit that comprises of a bespoke pull-out larder system and hoses the integrated fridge/freezer and further storage behind the top hung sliding door.
L型キッチン (セラミックタイルのキッチンパネル、黒いキッチンカウンター、茶色い床) の写真
1