パントリー (セラミックタイルのキッチンパネル、グレーとクリーム色) の写真
絞り込み:
資材コスト
並び替え:今日の人気順
写真 1〜13 枚目(全 13 枚)
1/4
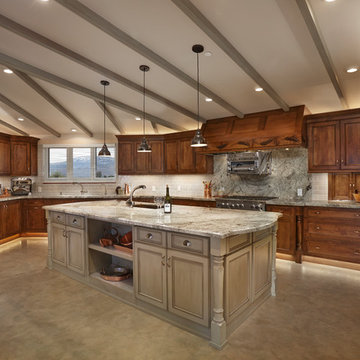
Robbin Stancliff Photography. Restaurant Inspired, Residential Comfort Kitchen. Commercial Appliances in Drylac powder coating for a "greener finish". Cookies and Cream Granite Counters. Stained and Distressed Alder Cabinets. Sage Painted Alder Island. Coffee Station. 3 x 6 sage colored backsplash. Cream/ Rust/ Grey Green SlimCoat Concrete Flooring.
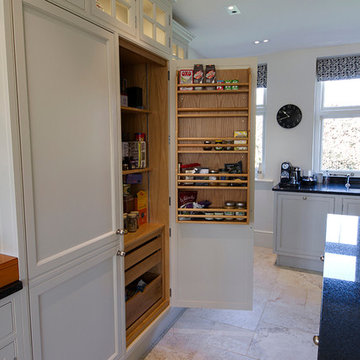
Handpainted kitchen in traditional style with contrasting feature oak interiors to pantry and drawers. All photos by Jonathan Smithies Photography, Copyright and all rights reserved Design Matters KBB Ltd.
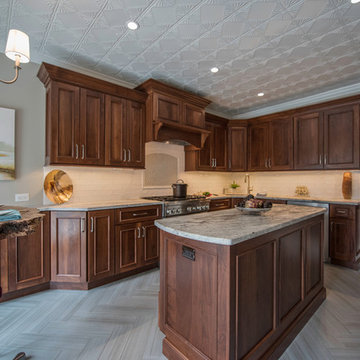
Our clients were excited to move forward with their long-awaited kitchen renovation. Their wish list included removing almost everything in the kitchen. Remaining in the kitchen were the beautiful tin ceiling tiles — a family gift from many years ago. In the new laundry room, our clients wanted a multi-function space to accommodate laundry chores and also act as a butler’s pantry and staging area for large family gatherings.
The newly renovated kitchen starts with rich, warm, walnut wood recessed panel cabinets with an ember stain. The cream, gray and white matte leathered granite countertops complement the new stainless appliances.
The focal point of the kitchen is the beautiful tile floor. A grey porcelain 6” by 24” plank tile is meticulously installed in a dramatic chevron pattern throughout the kitchen and laundry room area. The center island, which we were able to double in size from the existing, functions as the microwave area and provides storage as well. A highlight of the laundry/beverage sink area is the matte black Brio Solna faucet with Touch2O Technology — a nod to the latest trends in hands-free and motion-sensing faucet technology.
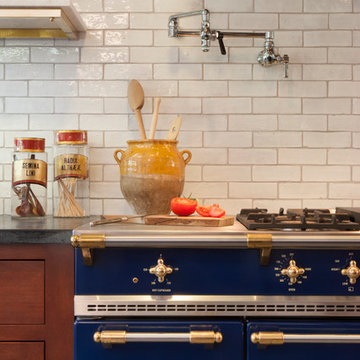
ロサンゼルスにある広いエクレクティックスタイルのおしゃれなキッチン (アンダーカウンターシンク、シェーカースタイル扉のキャビネット、濃色木目調キャビネット、ソープストーンカウンター、白いキッチンパネル、セラミックタイルのキッチンパネル、カラー調理設備、コンクリートの床、グレーとクリーム色) の写真
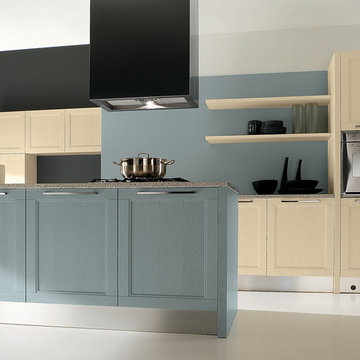
There are kitchens that boast style,....however, they boast just the one style. ASTRA’s OLD LINE takes a never-seen- before approach, taking inspiration from the past and applying it to a modern kitchen, elegantly breaking the norms. Within the OLD LINE range, wood takes centre stage alongside the “framed” door, characterized by a simple, linear cornice, reminiscent of times gone by. The inner cornice features no specific decorative elements and is made exclusively of varnished ash wood, ensuring that the model fits perfectly with the overall modern decorative look.
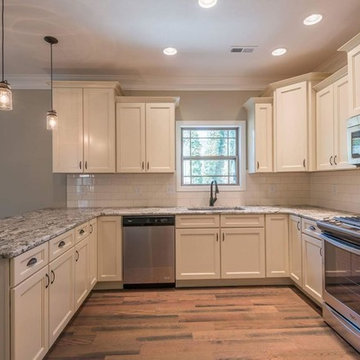
他の地域にある高級な中くらいなトランジショナルスタイルのおしゃれなキッチン (アンダーカウンターシンク、インセット扉のキャビネット、白いキャビネット、御影石カウンター、白いキッチンパネル、セラミックタイルのキッチンパネル、シルバーの調理設備、無垢フローリング、ベージュの床、グレーとクリーム色) の写真
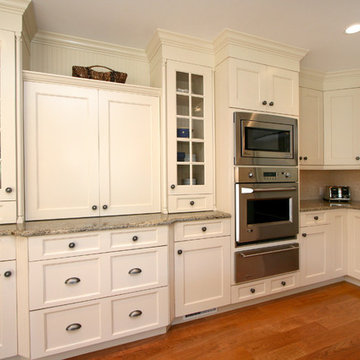
ボストンにある高級な中くらいなトラディショナルスタイルのおしゃれなキッチン (落し込みパネル扉のキャビネット、白いキャビネット、御影石カウンター、シルバーの調理設備、無垢フローリング、アンダーカウンターシンク、ベージュキッチンパネル、セラミックタイルのキッチンパネル、グレーとクリーム色) の写真
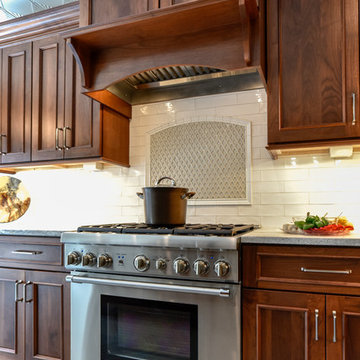
Our clients were excited to move forward with their long-awaited kitchen renovation. Their wish list included removing almost everything in the kitchen. Remaining in the kitchen were the beautiful tin ceiling tiles — a family gift from many years ago. In the new laundry room, our clients wanted a multi-function space to accommodate laundry chores and also act as a butler’s pantry and staging area for large family gatherings.
The newly renovated kitchen starts with rich, warm, walnut wood recessed panel cabinets with an ember stain. The cream, gray and white matte leathered granite countertops complement the new stainless appliances.
The focal point of the kitchen is the beautiful tile floor. A grey porcelain 6” by 24” plank tile is meticulously installed in a dramatic chevron pattern throughout the kitchen and laundry room area. The center island, which we were able to double in size from the existing, functions as the microwave area and provides storage as well. A highlight of the laundry/beverage sink area is the matte black Brio Solna faucet with Touch2O Technology — a nod to the latest trends in hands-free and motion-sensing faucet technology.
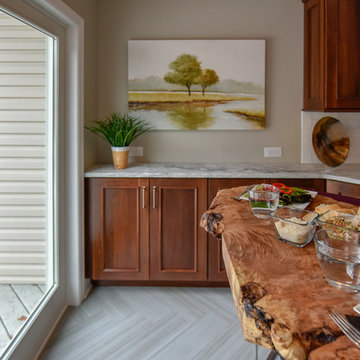
Our clients were excited to move forward with their long-awaited kitchen renovation. Their wish list included removing almost everything in the kitchen. Remaining in the kitchen were the beautiful tin ceiling tiles — a family gift from many years ago. In the new laundry room, our clients wanted a multi-function space to accommodate laundry chores and also act as a butler’s pantry and staging area for large family gatherings.
The newly renovated kitchen starts with rich, warm, walnut wood recessed panel cabinets with an ember stain. The cream, gray and white matte leathered granite countertops complement the new stainless appliances.
The focal point of the kitchen is the beautiful tile floor. A grey porcelain 6” by 24” plank tile is meticulously installed in a dramatic chevron pattern throughout the kitchen and laundry room area. The center island, which we were able to double in size from the existing, functions as the microwave area and provides storage as well. A highlight of the laundry/beverage sink area is the matte black Brio Solna faucet with Touch2O Technology — a nod to the latest trends in hands-free and motion-sensing faucet technology.
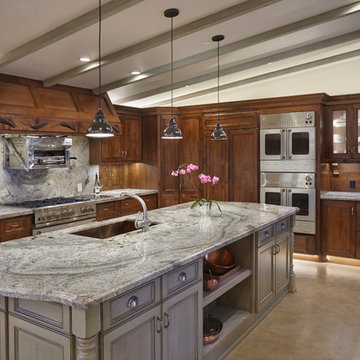
Robbin Stancliff Photography. Restaurant Inspired, Residential Comfort Kitchen. Commercial Appliances in Drylac powder coating for a "greener finish". Cookies and Cream Granite Counters. Stained and Distressed Alder Cabinets. Sage Painted Alder Island. Coffee Station. 3 x 6 sage colored backsplash. Cream/ Rust/ Grey Green SlimCoat Concrete Flooring.
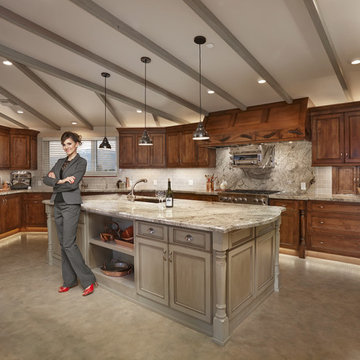
Robbin Stancliff Photography. Restaurant Inspired, Residential Comfort Kitchen. Commercial Appliances in Drylac powder coating for a "greener finish". Cookies and Cream Granite Counters. Stained and Distressed Alder Cabinets. Sage Painted Alder Island. Coffee Station. 3 x 6 sage colored backsplash. Cream/ Rust/ Grey Green SlimCoat Concrete Flooring.
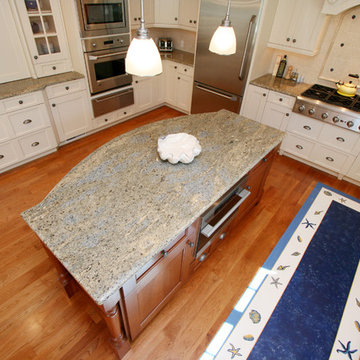
ボストンにある高級な中くらいなトラディショナルスタイルのおしゃれなキッチン (落し込みパネル扉のキャビネット、白いキャビネット、御影石カウンター、セラミックタイルのキッチンパネル、シルバーの調理設備、無垢フローリング、アンダーカウンターシンク、ベージュキッチンパネル、グレーとクリーム色) の写真
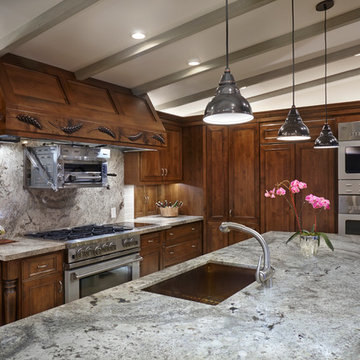
Robbin Stancliff Photography. Restaurant Inspired, Residential Comfort Kitchen. Commercial Appliances in Drylac powder coating for a "greener finish". Cookies and Cream Granite Counters. Stained and Distressed Alder Cabinets. Sage Painted Alder Island. Coffee Station. 3 x 6 sage colored backsplash. Cream/ Rust/ Grey Green SlimCoat Concrete Flooring.
パントリー (セラミックタイルのキッチンパネル、グレーとクリーム色) の写真
1