白いキッチン (セラミックタイルのキッチンパネル、ベージュのキッチンカウンター、白いキッチンカウンター、テラゾーの床) の写真
絞り込み:
資材コスト
並び替え:今日の人気順
写真 1〜20 枚目(全 92 枚)

Cuisine ouverte et salle d'eau.
パリにある小さなモダンスタイルのおしゃれなキッチン (シングルシンク、インセット扉のキャビネット、淡色木目調キャビネット、ラミネートカウンター、マルチカラーのキッチンパネル、セラミックタイルのキッチンパネル、パネルと同色の調理設備、テラゾーの床、マルチカラーの床、白いキッチンカウンター) の写真
パリにある小さなモダンスタイルのおしゃれなキッチン (シングルシンク、インセット扉のキャビネット、淡色木目調キャビネット、ラミネートカウンター、マルチカラーのキッチンパネル、セラミックタイルのキッチンパネル、パネルと同色の調理設備、テラゾーの床、マルチカラーの床、白いキッチンカウンター) の写真

シアトルにある高級な小さなコンテンポラリースタイルのおしゃれなキッチン (アンダーカウンターシンク、フラットパネル扉のキャビネット、濃色木目調キャビネット、クオーツストーンカウンター、緑のキッチンパネル、セラミックタイルのキッチンパネル、シルバーの調理設備、テラゾーの床、アイランドなし、白い床、白いキッチンカウンター) の写真

Nearly two decades ago now, Susan and her husband put a letter in the mailbox of this eastside home: "If you have any interest in selling, please reach out." But really, who would give up a Flansburgh House?
Fast forward to 2020, when the house went on the market! By then it was clear that three children and a busy home design studio couldn't be crammed into this efficient footprint. But what's second best to moving into your dream home? Being asked to redesign the functional core for the family that was.
In this classic Flansburgh layout, all the rooms align tidily in a square around a central hall and open air atrium. As such, all the spaces are both connected to one another and also private; and all allow for visual access to the outdoors in two directions—toward the atrium and toward the exterior. All except, in this case, the utilitarian galley kitchen. That space, oft-relegated to second class in midcentury architecture, got the shaft, with narrow doorways on two ends and no good visual access to the atrium or the outside. Who spends time in the kitchen anyway?
As is often the case with even the very best midcentury architecture, the kitchen at the Flansburgh House needed to be modernized; appliances and cabinetry have come a long way since 1970, but our culture has evolved too, becoming more casual and open in ways we at SYH believe are here to stay. People (gasp!) do spend time—lots of time!—in their kitchens! Nonetheless, our goal was to make this kitchen look as if it had been designed this way by Earl Flansburgh himself.
The house came to us full of bold, bright color. We edited out some of it (along with the walls it was on) but kept and built upon the stunning red, orange and yellow closet doors in the family room adjacent to the kitchen. That pop was balanced by a few colorful midcentury pieces that our clients already owned, and the stunning light and verdant green coming in from both the atrium and the perimeter of the house, not to mention the many skylights. Thus, the rest of the space just needed to quiet down and be a beautiful, if neutral, foil. White terrazzo tile grounds custom plywood and black cabinetry, offset by a half wall that offers both camouflage for the cooking mess and also storage below, hidden behind seamless oak tambour.
Contractor: Rusty Peterson
Cabinetry: Stoll's Woodworking
Photographer: Sarah Shields
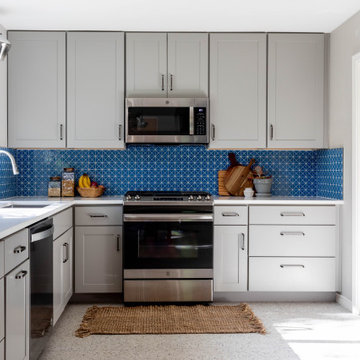
オースティンにある高級な中くらいなトランジショナルスタイルのおしゃれなキッチン (ダブルシンク、シェーカースタイル扉のキャビネット、グレーのキャビネット、クオーツストーンカウンター、青いキッチンパネル、セラミックタイルのキッチンパネル、シルバーの調理設備、テラゾーの床、アイランドなし、マルチカラーの床、白いキッチンカウンター) の写真
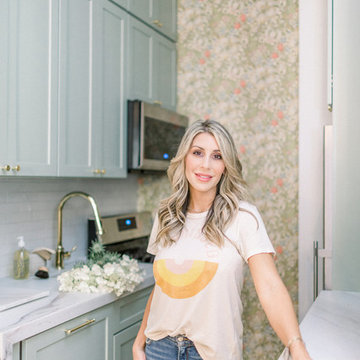
ニューヨークにある高級な小さなトランジショナルスタイルのおしゃれなII型キッチン (アンダーカウンターシンク、シェーカースタイル扉のキャビネット、緑のキャビネット、大理石カウンター、白いキッチンパネル、セラミックタイルのキッチンパネル、シルバーの調理設備、テラゾーの床、アイランドなし、白い床、白いキッチンカウンター) の写真
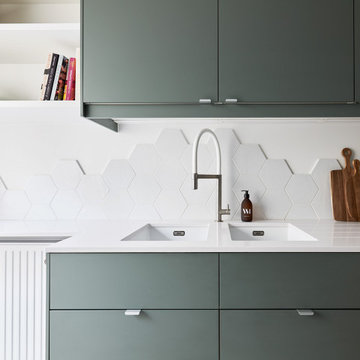
パリにあるお手頃価格の広いコンテンポラリースタイルのおしゃれなキッチン (アンダーカウンターシンク、インセット扉のキャビネット、緑のキャビネット、珪岩カウンター、白いキッチンパネル、セラミックタイルのキッチンパネル、シルバーの調理設備、テラゾーの床、白い床、白いキッチンカウンター) の写真

Meagan Larsen Photography
ポートランドにある小さなコンテンポラリースタイルのおしゃれなキッチン (アンダーカウンターシンク、フラットパネル扉のキャビネット、濃色木目調キャビネット、クオーツストーンカウンター、白いキッチンパネル、セラミックタイルのキッチンパネル、パネルと同色の調理設備、テラゾーの床、黒い床、白いキッチンカウンター) の写真
ポートランドにある小さなコンテンポラリースタイルのおしゃれなキッチン (アンダーカウンターシンク、フラットパネル扉のキャビネット、濃色木目調キャビネット、クオーツストーンカウンター、白いキッチンパネル、セラミックタイルのキッチンパネル、パネルと同色の調理設備、テラゾーの床、黒い床、白いキッチンカウンター) の写真
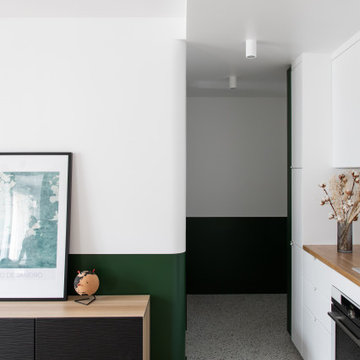
パリにあるお手頃価格の小さなコンテンポラリースタイルのおしゃれなキッチン (シングルシンク、インセット扉のキャビネット、白いキャビネット、木材カウンター、白いキッチンパネル、セラミックタイルのキッチンパネル、白い調理設備、テラゾーの床、マルチカラーの床、ベージュのキッチンカウンター) の写真
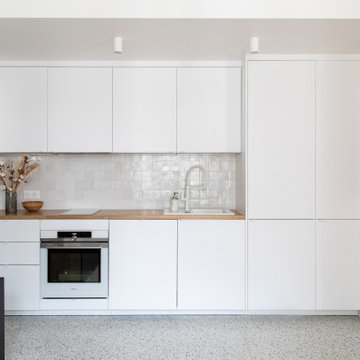
パリにあるお手頃価格の小さなコンテンポラリースタイルのおしゃれなキッチン (シングルシンク、インセット扉のキャビネット、白いキャビネット、木材カウンター、白いキッチンパネル、セラミックタイルのキッチンパネル、白い調理設備、テラゾーの床、マルチカラーの床、ベージュのキッチンカウンター) の写真
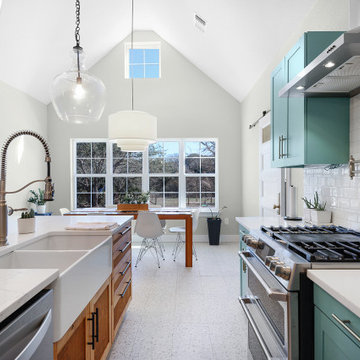
Beautiful Kitchen featuring Whirlpool and KitchenAid appliances. View plan THD-3419: https://www.thehousedesigners.com/plan/tacoma-3419/
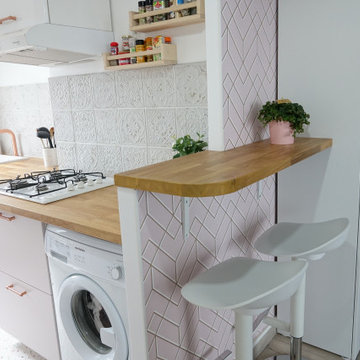
Après validation de la planche d’ambiance, j’ai imaginé une cuisine fonctionnelle et lumineuse plus ouverte sur l’entrée. Elle intègre un nouveau lave vaisselle et une multitude de rangements toute hauteur. L’ambiance se veut pleine de douceur et d’authenticité associée à des codes contemporains. On retrouve donc du bois en plan de travail, de la faïence en crédence, un sol vinyle en terrazzo et un mix de façades mates beige rosé et d’autres blanches laquées. Le tout est rehaussé avec une robinetterie et des poignées cuivrées.
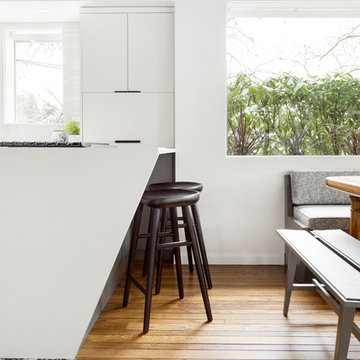
Meagan Larsen Photography
ポートランドにある小さなミッドセンチュリースタイルのおしゃれなキッチン (アンダーカウンターシンク、フラットパネル扉のキャビネット、濃色木目調キャビネット、クオーツストーンカウンター、白いキッチンパネル、セラミックタイルのキッチンパネル、パネルと同色の調理設備、テラゾーの床、黒い床、白いキッチンカウンター) の写真
ポートランドにある小さなミッドセンチュリースタイルのおしゃれなキッチン (アンダーカウンターシンク、フラットパネル扉のキャビネット、濃色木目調キャビネット、クオーツストーンカウンター、白いキッチンパネル、セラミックタイルのキッチンパネル、パネルと同色の調理設備、テラゾーの床、黒い床、白いキッチンカウンター) の写真
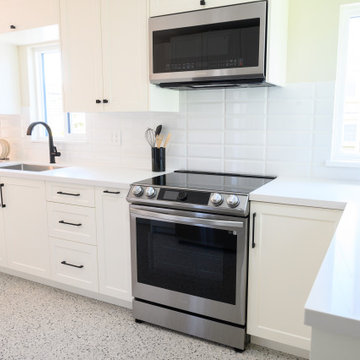
1950's house. We designed and built a bright and white kitchen + dining room. Wood floors are original. Open concept was a must for this young couple. White cabinets and light wood accents. We chose black hardware for contrast. Bevelled backsplash tiles create a new pattern, it is low maintenance and timeless. Terrazzo floor tiles are a unique print that creates an interesting design and texture. This bright and white kitchen looks amazing.
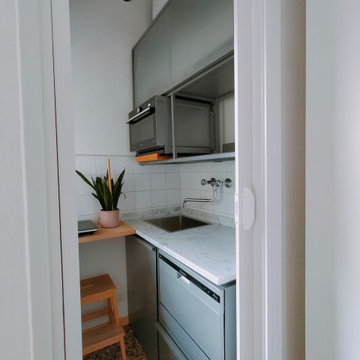
Cucina monoblocco realizzata su misura in tubolare di ferro e lamiera verniciata a forno per monolocale con piano di lavoro in marmo bianco carrara completa di lavastoviglie 6 coperti, microonde combinato, piano cottura a induzione in appoggio, lavandino 40x50 in acciaio inox, cassettoni su ruote e anta a persiana in vetro satinato
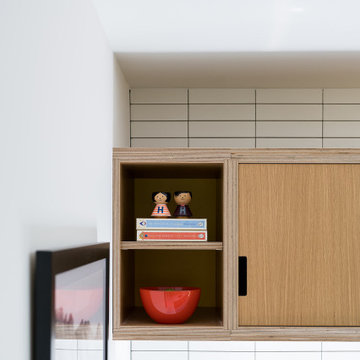
Nearly two decades ago now, Susan and her husband put a letter in the mailbox of this eastside home: "If you have any interest in selling, please reach out." But really, who would give up a Flansburgh House?
Fast forward to 2020, when the house went on the market! By then it was clear that three children and a busy home design studio couldn't be crammed into this efficient footprint. But what's second best to moving into your dream home? Being asked to redesign the functional core for the family that was.
In this classic Flansburgh layout, all the rooms align tidily in a square around a central hall and open air atrium. As such, all the spaces are both connected to one another and also private; and all allow for visual access to the outdoors in two directions—toward the atrium and toward the exterior. All except, in this case, the utilitarian galley kitchen. That space, oft-relegated to second class in midcentury architecture, got the shaft, with narrow doorways on two ends and no good visual access to the atrium or the outside. Who spends time in the kitchen anyway?
As is often the case with even the very best midcentury architecture, the kitchen at the Flansburgh House needed to be modernized; appliances and cabinetry have come a long way since 1970, but our culture has evolved too, becoming more casual and open in ways we at SYH believe are here to stay. People (gasp!) do spend time—lots of time!—in their kitchens! Nonetheless, our goal was to make this kitchen look as if it had been designed this way by Earl Flansburgh himself.
The house came to us full of bold, bright color. We edited out some of it (along with the walls it was on) but kept and built upon the stunning red, orange and yellow closet doors in the family room adjacent to the kitchen. That pop was balanced by a few colorful midcentury pieces that our clients already owned, and the stunning light and verdant green coming in from both the atrium and the perimeter of the house, not to mention the many skylights. Thus, the rest of the space just needed to quiet down and be a beautiful, if neutral, foil. White terrazzo tile grounds custom plywood and black cabinetry, offset by a half wall that offers both camouflage for the cooking mess and also storage below, hidden behind seamless oak tambour.
Contractor: Rusty Peterson
Cabinetry: Stoll's Woodworking
Photographer: Sarah Shields
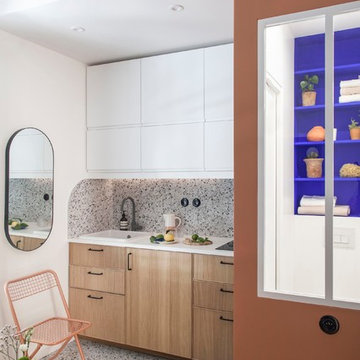
Cuisine ouverte et salle d'eau.
パリにある小さなモダンスタイルのおしゃれなキッチン (シングルシンク、インセット扉のキャビネット、淡色木目調キャビネット、ラミネートカウンター、マルチカラーのキッチンパネル、セラミックタイルのキッチンパネル、パネルと同色の調理設備、テラゾーの床、マルチカラーの床、白いキッチンカウンター) の写真
パリにある小さなモダンスタイルのおしゃれなキッチン (シングルシンク、インセット扉のキャビネット、淡色木目調キャビネット、ラミネートカウンター、マルチカラーのキッチンパネル、セラミックタイルのキッチンパネル、パネルと同色の調理設備、テラゾーの床、マルチカラーの床、白いキッチンカウンター) の写真
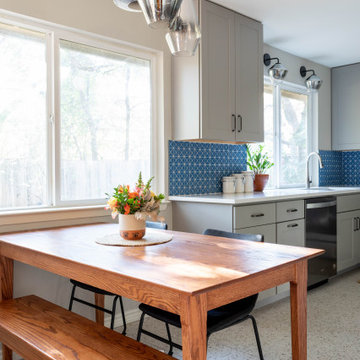
オースティンにある高級な中くらいなトランジショナルスタイルのおしゃれなキッチン (ダブルシンク、シェーカースタイル扉のキャビネット、グレーのキャビネット、クオーツストーンカウンター、青いキッチンパネル、セラミックタイルのキッチンパネル、シルバーの調理設備、テラゾーの床、アイランドなし、マルチカラーの床、白いキッチンカウンター) の写真
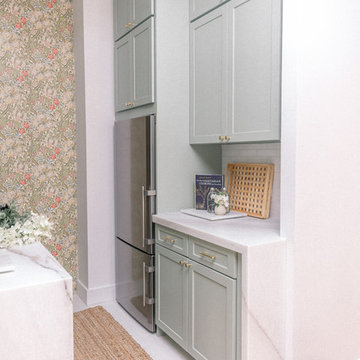
ニューヨークにある高級な小さなトランジショナルスタイルのおしゃれなII型キッチン (アンダーカウンターシンク、シェーカースタイル扉のキャビネット、緑のキャビネット、大理石カウンター、白いキッチンパネル、セラミックタイルのキッチンパネル、シルバーの調理設備、テラゾーの床、アイランドなし、白い床、白いキッチンカウンター) の写真
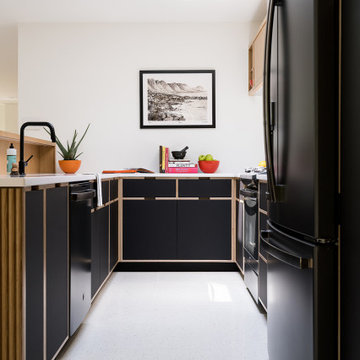
Nearly two decades ago now, Susan and her husband put a letter in the mailbox of this eastside home: "If you have any interest in selling, please reach out." But really, who would give up a Flansburgh House?
Fast forward to 2020, when the house went on the market! By then it was clear that three children and a busy home design studio couldn't be crammed into this efficient footprint. But what's second best to moving into your dream home? Being asked to redesign the functional core for the family that was.
In this classic Flansburgh layout, all the rooms align tidily in a square around a central hall and open air atrium. As such, all the spaces are both connected to one another and also private; and all allow for visual access to the outdoors in two directions—toward the atrium and toward the exterior. All except, in this case, the utilitarian galley kitchen. That space, oft-relegated to second class in midcentury architecture, got the shaft, with narrow doorways on two ends and no good visual access to the atrium or the outside. Who spends time in the kitchen anyway?
As is often the case with even the very best midcentury architecture, the kitchen at the Flansburgh House needed to be modernized; appliances and cabinetry have come a long way since 1970, but our culture has evolved too, becoming more casual and open in ways we at SYH believe are here to stay. People (gasp!) do spend time—lots of time!—in their kitchens! Nonetheless, our goal was to make this kitchen look as if it had been designed this way by Earl Flansburgh himself.
The house came to us full of bold, bright color. We edited out some of it (along with the walls it was on) but kept and built upon the stunning red, orange and yellow closet doors in the family room adjacent to the kitchen. That pop was balanced by a few colorful midcentury pieces that our clients already owned, and the stunning light and verdant green coming in from both the atrium and the perimeter of the house, not to mention the many skylights. Thus, the rest of the space just needed to quiet down and be a beautiful, if neutral, foil. White terrazzo tile grounds custom plywood and black cabinetry, offset by a half wall that offers both camouflage for the cooking mess and also storage below, hidden behind seamless oak tambour.
Contractor: Rusty Peterson
Cabinetry: Stoll's Woodworking
Photographer: Sarah Shields
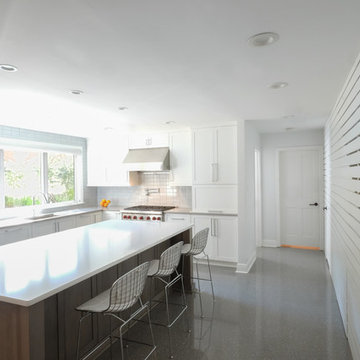
ニューオリンズにあるトランジショナルスタイルのおしゃれなアイランドキッチン (アンダーカウンターシンク、シェーカースタイル扉のキャビネット、白いキャビネット、クオーツストーンカウンター、青いキッチンパネル、セラミックタイルのキッチンパネル、シルバーの調理設備、テラゾーの床、グレーの床、白いキッチンカウンター) の写真
白いキッチン (セラミックタイルのキッチンパネル、ベージュのキッチンカウンター、白いキッチンカウンター、テラゾーの床) の写真
1