ブラウンのキッチン (セラミックタイルのキッチンパネル、白い床、アイランドなし) の写真
絞り込み:
資材コスト
並び替え:今日の人気順
写真 1〜20 枚目(全 81 枚)
1/5

ALL finished.
ニューヨークにある高級な広いモダンスタイルのおしゃれなコの字型キッチン (アンダーカウンターシンク、シェーカースタイル扉のキャビネット、黄色いキャビネット、珪岩カウンター、白いキッチンパネル、セラミックタイルのキッチンパネル、白い調理設備、磁器タイルの床、アイランドなし、白い床、グレーのキッチンカウンター) の写真
ニューヨークにある高級な広いモダンスタイルのおしゃれなコの字型キッチン (アンダーカウンターシンク、シェーカースタイル扉のキャビネット、黄色いキャビネット、珪岩カウンター、白いキッチンパネル、セラミックタイルのキッチンパネル、白い調理設備、磁器タイルの床、アイランドなし、白い床、グレーのキッチンカウンター) の写真

На стене — офорт Эрнста Неизвестного с дарственной надписью на лицевой стороне: «Мише от Эрнста. Брусиловскому от Неизвестного с любовью, 1968 год.» (картина была подарена хозяевам Мишей Брусиловским).
Офорт «Моя Москва», авторы Юрий Гордон и Хезер Хермит.
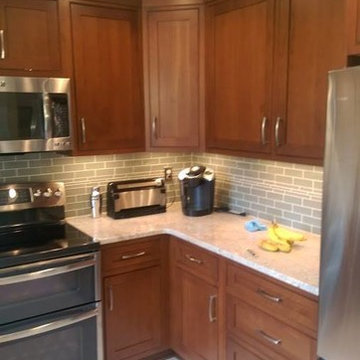
Cabinetry- Mouser beaded inset Cherry door in Autumn Stain Granite- Colonial White Backsplash- 2x6" Brick Mosaic in Element Smoke Flooring- 12x13" Bliss Element Tile
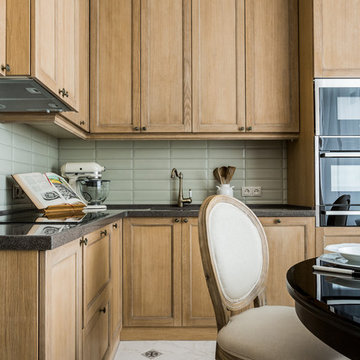
Архитектор Елена Лазутина
Фотограф Ольга Шангина
モスクワにあるお手頃価格の中くらいなトランジショナルスタイルのおしゃれなキッチン (淡色木目調キャビネット、人工大理石カウンター、緑のキッチンパネル、セラミックタイルのキッチンパネル、一体型シンク、シェーカースタイル扉のキャビネット、アイランドなし、白い床、グレーのキッチンカウンター) の写真
モスクワにあるお手頃価格の中くらいなトランジショナルスタイルのおしゃれなキッチン (淡色木目調キャビネット、人工大理石カウンター、緑のキッチンパネル、セラミックタイルのキッチンパネル、一体型シンク、シェーカースタイル扉のキャビネット、アイランドなし、白い床、グレーのキッチンカウンター) の写真

With a full kitchen renovation, we installed new cabinets and equipment, boxing in the fridge and tiling the backsplash. We then made these elements pop by adding a darker paint colour to the walls, doors and ceilings. Finally we elevated the space by sourcing vintage handles, a waxed oak countertop, brass taps and a feature pendant light.
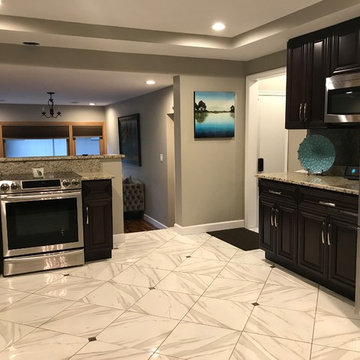
デトロイトにあるお手頃価格の中くらいなトランジショナルスタイルのおしゃれなキッチン (アンダーカウンターシンク、レイズドパネル扉のキャビネット、黒いキャビネット、御影石カウンター、グレーのキッチンパネル、セラミックタイルのキッチンパネル、シルバーの調理設備、大理石の床、アイランドなし、白い床、マルチカラーのキッチンカウンター) の写真

モスクワにあるお手頃価格の小さなコンテンポラリースタイルのおしゃれなキッチン (アンダーカウンターシンク、フラットパネル扉のキャビネット、人工大理石カウンター、オレンジのキッチンパネル、セラミックタイルのキッチンパネル、白い床、黒いキッチンカウンター、黒い調理設備、磁器タイルの床、アイランドなし、折り上げ天井) の写真
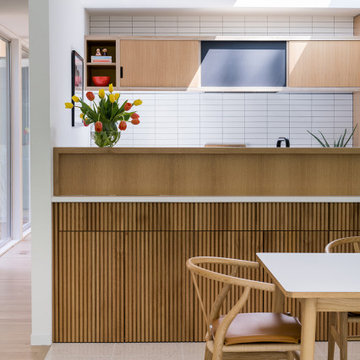
Nearly two decades ago now, Susan and her husband put a letter in the mailbox of this eastside home: "If you have any interest in selling, please reach out." But really, who would give up a Flansburgh House?
Fast forward to 2020, when the house went on the market! By then it was clear that three children and a busy home design studio couldn't be crammed into this efficient footprint. But what's second best to moving into your dream home? Being asked to redesign the functional core for the family that was.
In this classic Flansburgh layout, all the rooms align tidily in a square around a central hall and open air atrium. As such, all the spaces are both connected to one another and also private; and all allow for visual access to the outdoors in two directions—toward the atrium and toward the exterior. All except, in this case, the utilitarian galley kitchen. That space, oft-relegated to second class in midcentury architecture, got the shaft, with narrow doorways on two ends and no good visual access to the atrium or the outside. Who spends time in the kitchen anyway?
As is often the case with even the very best midcentury architecture, the kitchen at the Flansburgh House needed to be modernized; appliances and cabinetry have come a long way since 1970, but our culture has evolved too, becoming more casual and open in ways we at SYH believe are here to stay. People (gasp!) do spend time—lots of time!—in their kitchens! Nonetheless, our goal was to make this kitchen look as if it had been designed this way by Earl Flansburgh himself.
The house came to us full of bold, bright color. We edited out some of it (along with the walls it was on) but kept and built upon the stunning red, orange and yellow closet doors in the family room adjacent to the kitchen. That pop was balanced by a few colorful midcentury pieces that our clients already owned, and the stunning light and verdant green coming in from both the atrium and the perimeter of the house, not to mention the many skylights. Thus, the rest of the space just needed to quiet down and be a beautiful, if neutral, foil. White terrazzo tile grounds custom plywood and black cabinetry, offset by a half wall that offers both camouflage for the cooking mess and also storage below, hidden behind seamless oak tambour.
Contractor: Rusty Peterson
Cabinetry: Stoll's Woodworking
Photographer: Sarah Shields
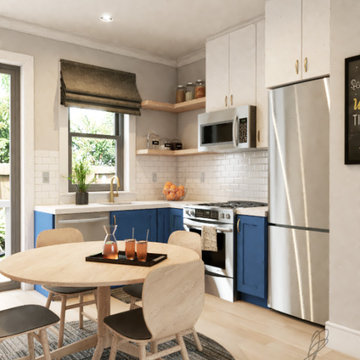
お手頃価格の小さなトランジショナルスタイルのおしゃれなキッチン (シングルシンク、シェーカースタイル扉のキャビネット、青いキャビネット、クオーツストーンカウンター、白いキッチンパネル、セラミックタイルのキッチンパネル、シルバーの調理設備、淡色無垢フローリング、アイランドなし、白い床、白いキッチンカウンター、折り上げ天井) の写真
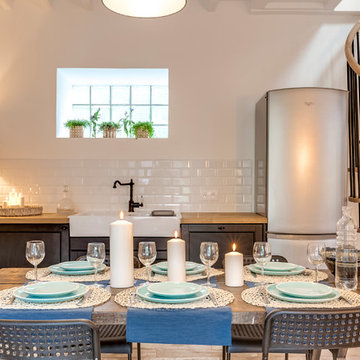
Gilles de Caevel
パリにある広いカントリー風のおしゃれなキッチン (ダブルシンク、黒いキャビネット、木材カウンター、白いキッチンパネル、セラミックタイルのキッチンパネル、塗装フローリング、アイランドなし、白い床) の写真
パリにある広いカントリー風のおしゃれなキッチン (ダブルシンク、黒いキャビネット、木材カウンター、白いキッチンパネル、セラミックタイルのキッチンパネル、塗装フローリング、アイランドなし、白い床) の写真
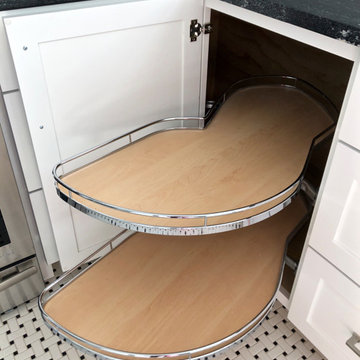
Beth Bernardi
シカゴにあるお手頃価格の小さなトラディショナルスタイルのおしゃれなキッチン (シングルシンク、シェーカースタイル扉のキャビネット、白いキャビネット、御影石カウンター、グレーのキッチンパネル、セラミックタイルのキッチンパネル、シルバーの調理設備、セラミックタイルの床、アイランドなし、白い床、黒いキッチンカウンター) の写真
シカゴにあるお手頃価格の小さなトラディショナルスタイルのおしゃれなキッチン (シングルシンク、シェーカースタイル扉のキャビネット、白いキャビネット、御影石カウンター、グレーのキッチンパネル、セラミックタイルのキッチンパネル、シルバーの調理設備、セラミックタイルの床、アイランドなし、白い床、黒いキッチンカウンター) の写真
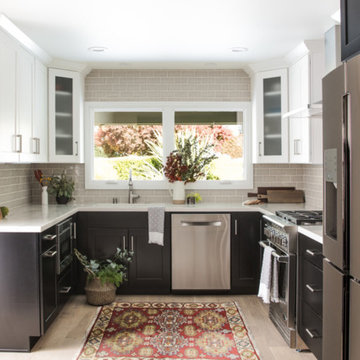
This Galley Kitchen was an absolute joy to design. Before it's transformation it was an old 1970's wood wall paneled, outdated eye sore. Black shaker base cabinets and upper white shaker cabinets immediately modernized the space. The gray crackle subway and calcutta counter tops also finish off this modern theme perfectly. Color accents and decor make this small kitchen come to life!
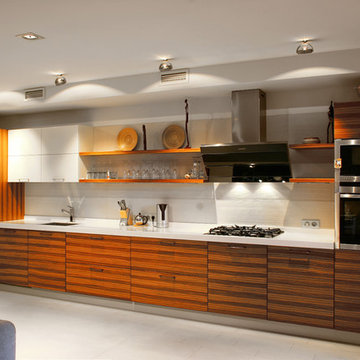
Больше о проекте смотрите на сайте: vdesignrostov.ru
他の地域にあるお手頃価格の中くらいなコンテンポラリースタイルのおしゃれなI型キッチン (アンダーカウンターシンク、フラットパネル扉のキャビネット、赤いキャビネット、人工大理石カウンター、白いキッチンパネル、セラミックタイルのキッチンパネル、シルバーの調理設備、セラミックタイルの床、アイランドなし、白い床、白いキッチンカウンター) の写真
他の地域にあるお手頃価格の中くらいなコンテンポラリースタイルのおしゃれなI型キッチン (アンダーカウンターシンク、フラットパネル扉のキャビネット、赤いキャビネット、人工大理石カウンター、白いキッチンパネル、セラミックタイルのキッチンパネル、シルバーの調理設備、セラミックタイルの床、アイランドなし、白い床、白いキッチンカウンター) の写真
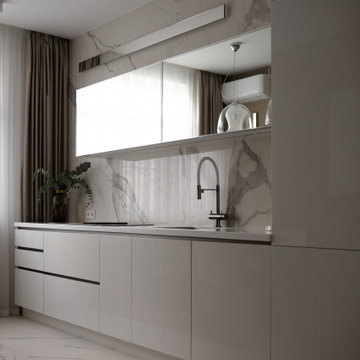
Белая кухня с глянцевыми фасадами!
Фартук - крупноформатные керамические панели laminam !
Зона кухни отделена от обеденного пространства через цвет и материал. Крупноформатные керамические панели от laminam - на полу матовые, на стене глянцевые. Вся бытовая техника - Neff. Также установили варочную панель фабрики Elica со встроенной вытяжкой. Зеркальные фасады верхних шкафов создают дополнительную игру пространства и с разных ракурсов отражают авторскую живопись от нашей студии, сделанную специально для этого интерьера!
Стекло, глянцевые поверхности, зеркала, белоснежные фасады, приятные бежевые оттенки обоев и текстиля, крупноформатные панели под мрамор - все эти материалы и предметы интерьера создали нашу светлую, легкую и гармоничную кухню!
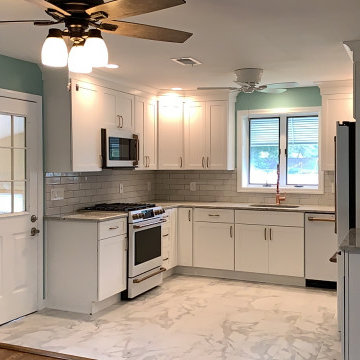
We took down and opened up TWO walls to create this open concept beauty. Instead of a small galley, they now have a large, U shaped full kitchen. Lots of cabinets, new electric upgrade, lighting, and porcelain floor.
We installed new white Shaker-style cabinets w/ Crown moldings and installed a nice quartz top (Colonial White). Notice the white shaker back-splash. The appliances are the NEW white with bronze handles.
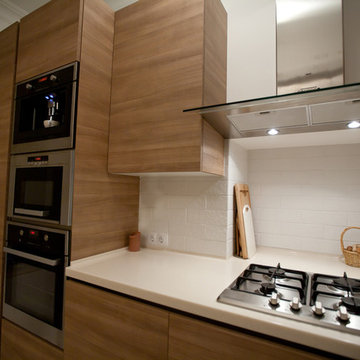
Мария Переродина
サンクトペテルブルクにある低価格の小さなトラディショナルスタイルのおしゃれなキッチン (アンダーカウンターシンク、フラットパネル扉のキャビネット、茶色いキャビネット、人工大理石カウンター、白いキッチンパネル、セラミックタイルのキッチンパネル、シルバーの調理設備、磁器タイルの床、アイランドなし、白い床、ベージュのキッチンカウンター) の写真
サンクトペテルブルクにある低価格の小さなトラディショナルスタイルのおしゃれなキッチン (アンダーカウンターシンク、フラットパネル扉のキャビネット、茶色いキャビネット、人工大理石カウンター、白いキッチンパネル、セラミックタイルのキッチンパネル、シルバーの調理設備、磁器タイルの床、アイランドなし、白い床、ベージュのキッチンカウンター) の写真
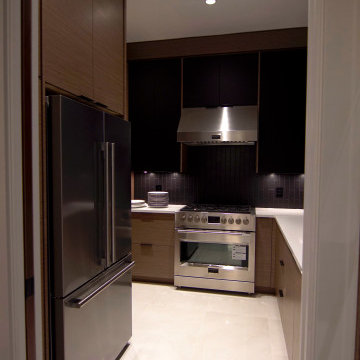
FRY KITCHEN
バンクーバーにある高級な小さなコンテンポラリースタイルのおしゃれなキッチン (シングルシンク、フラットパネル扉のキャビネット、茶色いキャビネット、珪岩カウンター、黒いキッチンパネル、セラミックタイルのキッチンパネル、シルバーの調理設備、セメントタイルの床、アイランドなし、白い床、白いキッチンカウンター) の写真
バンクーバーにある高級な小さなコンテンポラリースタイルのおしゃれなキッチン (シングルシンク、フラットパネル扉のキャビネット、茶色いキャビネット、珪岩カウンター、黒いキッチンパネル、セラミックタイルのキッチンパネル、シルバーの調理設備、セメントタイルの床、アイランドなし、白い床、白いキッチンカウンター) の写真
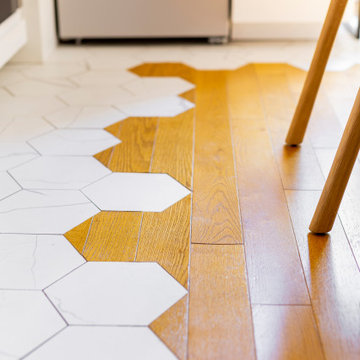
パリにあるお手頃価格の中くらいなコンテンポラリースタイルのおしゃれなキッチン (シングルシンク、白いキャビネット、木材カウンター、白いキッチンパネル、セラミックタイルのキッチンパネル、シルバーの調理設備、磁器タイルの床、アイランドなし、白い床) の写真
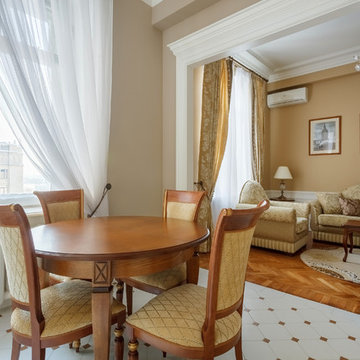
Алексей Данилкин
モスクワにある高級な中くらいなトラディショナルスタイルのおしゃれなキッチン (ドロップインシンク、インセット扉のキャビネット、ベージュのキャビネット、人工大理石カウンター、白いキッチンパネル、セラミックタイルのキッチンパネル、パネルと同色の調理設備、セラミックタイルの床、アイランドなし、白い床、グレーのキッチンカウンター) の写真
モスクワにある高級な中くらいなトラディショナルスタイルのおしゃれなキッチン (ドロップインシンク、インセット扉のキャビネット、ベージュのキャビネット、人工大理石カウンター、白いキッチンパネル、セラミックタイルのキッチンパネル、パネルと同色の調理設備、セラミックタイルの床、アイランドなし、白い床、グレーのキッチンカウンター) の写真
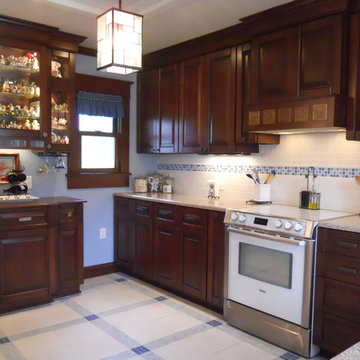
Custom maple cabinets in custom stain finish by Bauman Custom Cabinets. Detailed ceramic floor and backsplash.
他の地域にあるお手頃価格の小さなトラディショナルスタイルのおしゃれなキッチン (シングルシンク、レイズドパネル扉のキャビネット、濃色木目調キャビネット、クオーツストーンカウンター、白いキッチンパネル、セラミックタイルのキッチンパネル、白い調理設備、セラミックタイルの床、アイランドなし、白い床) の写真
他の地域にあるお手頃価格の小さなトラディショナルスタイルのおしゃれなキッチン (シングルシンク、レイズドパネル扉のキャビネット、濃色木目調キャビネット、クオーツストーンカウンター、白いキッチンパネル、セラミックタイルのキッチンパネル、白い調理設備、セラミックタイルの床、アイランドなし、白い床) の写真
ブラウンのキッチン (セラミックタイルのキッチンパネル、白い床、アイランドなし) の写真
1