ブラウンのキッチン (セラミックタイルのキッチンパネル、木材カウンター、亜鉛製カウンター) の写真
絞り込み:
資材コスト
並び替え:今日の人気順
写真 1〜20 枚目(全 1,930 枚)
1/5

phoenix photographic
デトロイトにあるお手頃価格の広いトラディショナルスタイルのおしゃれなキッチン (エプロンフロントシンク、シェーカースタイル扉のキャビネット、白いキャビネット、木材カウンター、白いキッチンパネル、セラミックタイルのキッチンパネル、白い調理設備、無垢フローリング) の写真
デトロイトにあるお手頃価格の広いトラディショナルスタイルのおしゃれなキッチン (エプロンフロントシンク、シェーカースタイル扉のキャビネット、白いキャビネット、木材カウンター、白いキッチンパネル、セラミックタイルのキッチンパネル、白い調理設備、無垢フローリング) の写真

シカゴにあるお手頃価格の中くらいなカントリー風のおしゃれなパントリー (落し込みパネル扉のキャビネット、白いキャビネット、木材カウンター、シルバーの調理設備、磁器タイルの床、ドロップインシンク、白いキッチンパネル、セラミックタイルのキッチンパネル、茶色い床) の写真

Photos credited to Imagesmith- Scott Smith
Entertain with an open and functional kitchen/ dining room. The structural Douglas Fir post and ceiling beams set the tone along with the stain matched 2x6 pine tongue and groove ceiling –this also serves as the finished floor surface at the loft above. Dreaming a cozy feel at the kitchen/dining area a darker stain was used to visual provide a shorter ceiling height to a 9’ plate line. The knotty Alder floating shelves and wall cabinetry share their own natural finish with a chocolate glazing. The island cabinet was of painted maple with a chocolate glaze as well, this unit wanted to look like a piece of furniture that was brought into the ‘cabin’ rather than built-in, again with a value minded approach. The flooring is a pre-finished engineered ½” Oak flooring, and again with the darker shade we wanted to emotionally deliver the cozier feel for the space. Additionally, lighting is essential to a cook’s –and kitchen’s- performance. We needed there to be ample lighting but only wanted to draw attention to the pendants above the island and the dining chandelier. We opted to wash the back splash and the counter tops with hidden LED strips. We then elected to use track lighting over the cooking area with as small of heads as possible and in black to make them ‘go away’ or get lost in the sauce.

This kitchen was in a home dating from the early 20th century and located in the Mt. Baker neighborhood of Seattle. It is u-shaped with an island in the center topped with a zinc counter. Black and white tile was used on the floor in a tradition pattern with hexagon as the inset and a black and white border with a square mosaic around the perimeter framing the island. Cabinetry is inset traditional style with the hardware on the exterior. the base of each cabinet is framed with a footed detail. Base cabinet were painted with teal, upper cabinets are white and the full height cabinets are mahogany which is used throughout the residence. A tradition style faucet was used with the pull out attached. Cup pulls are used on the drawers and knobs have a back plate.

With impressive size and in combination
with high-quality materials, such as
exquisite real wood and dark ceramics,
this planning scenario sets new standards.
The complete cladding of the handle-less
kitchen run and the adjoining units with the
new BOSSA program in walnut is an
an architectural statement that makes no compromises
in terms of function or aesthetics.
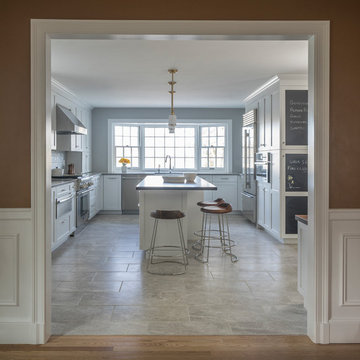
ボストンにあるコンテンポラリースタイルのおしゃれなキッチン (エプロンフロントシンク、シェーカースタイル扉のキャビネット、白いキャビネット、シルバーの調理設備、グレーの床、木材カウンター、マルチカラーのキッチンパネル、セラミックタイルのキッチンパネル) の写真

Zoë Noble Photography
A labour of love that took over a year to complete, the evolution of this space represents my personal style whilst respecting rental restrictions. With an emphasis on the significance of individual objects and some minimalist restraint, the multifunctional living space utilises a high/low mix of furnishings. The kitchen features Ikea cupboards and custom shelving. A farmhouse sink, oak worktop and vintage milk pails are a gentle nod towards my country roots.
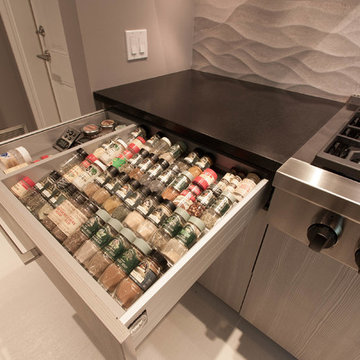
Replacing a cookie cutter kitchen with a contemporary space full of drama, individuality and exquisite design and materials. Glass top table, bamboo chopping block, Houdini glass on bathroom doors, and concrete countertops and pitched inlaid stainless steel drying area.
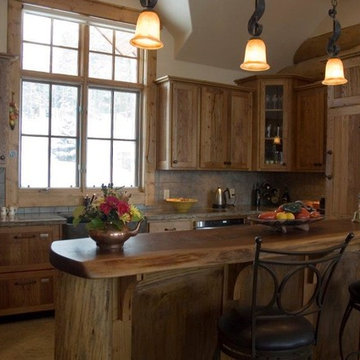
デンバーにある広いラスティックスタイルのおしゃれなキッチン (レイズドパネル扉のキャビネット、木材カウンター、シルバーの調理設備、ドロップインシンク、茶色いキャビネット、ベージュキッチンパネル、セラミックタイルのキッチンパネル) の写真

This Cape Cod kitchen with wood countertops underwent an enormous transformation that added 75 square feet and relocated all three legs of the work triangle: sink, refrigerator, and range. To accommodate traffic flow through the space, the upper corner of the kitchen was made into a pantry/baking center, and the remaining space was used to create the work triangle. The look of the cabinets was kept simple, but small flourishes such as crown molding throughout the room and staggered cabinet heights add visual interest. Some of the cabinets include glass doors with grids that match the windows, helping to pull together the design as a whole. Jenerik Images Photography

Кухня с комбинированными фасадами и встроенным столом
サンクトペテルブルクにある中くらいなコンテンポラリースタイルのおしゃれなL型キッチン (フラットパネル扉のキャビネット、木材カウンター、マルチカラーのキッチンパネル、セラミックタイルのキッチンパネル、黒い調理設備、ラミネートの床、茶色い床、茶色いキッチンカウンター、ダブルシンク、グレーのキャビネット) の写真
サンクトペテルブルクにある中くらいなコンテンポラリースタイルのおしゃれなL型キッチン (フラットパネル扉のキャビネット、木材カウンター、マルチカラーのキッチンパネル、セラミックタイルのキッチンパネル、黒い調理設備、ラミネートの床、茶色い床、茶色いキッチンカウンター、ダブルシンク、グレーのキャビネット) の写真

IKEA cabinets, Heath tile, butcher block counter tops, and CB2 pendant lights
サクラメントにあるミッドセンチュリースタイルのおしゃれなキッチン (アンダーカウンターシンク、フラットパネル扉のキャビネット、ベージュのキャビネット、木材カウンター、オレンジのキッチンパネル、セラミックタイルのキッチンパネル、シルバーの調理設備、ベージュのキッチンカウンター、無垢フローリング、ベージュの床) の写真
サクラメントにあるミッドセンチュリースタイルのおしゃれなキッチン (アンダーカウンターシンク、フラットパネル扉のキャビネット、ベージュのキャビネット、木材カウンター、オレンジのキッチンパネル、セラミックタイルのキッチンパネル、シルバーの調理設備、ベージュのキッチンカウンター、無垢フローリング、ベージュの床) の写真

コーンウォールにある小さなカントリー風のおしゃれなキッチン (落し込みパネル扉のキャビネット、茶色いキャビネット、木材カウンター、グレーのキッチンパネル、セラミックタイルのキッチンパネル、竹フローリング、アイランドなし、黒い床) の写真

Transitional kitchen with farmhouse charm. A dark blue island makes the brass hardware come to life, as well as the butcher block counter top! Soft roman shades and a cement pendant complete the bright and cozy breakfast nook.
photo by Convey Studios
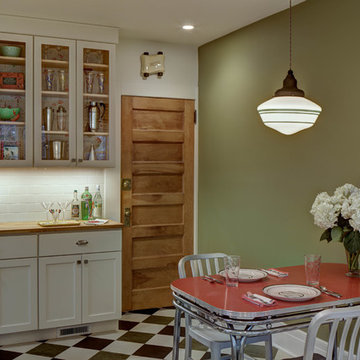
Wing Wong/Memories TTL
ニューヨークにある中くらいなトランジショナルスタイルのおしゃれなキッチン (アンダーカウンターシンク、シェーカースタイル扉のキャビネット、白いキャビネット、木材カウンター、白いキッチンパネル、セラミックタイルのキッチンパネル、シルバーの調理設備、リノリウムの床、アイランドなし) の写真
ニューヨークにある中くらいなトランジショナルスタイルのおしゃれなキッチン (アンダーカウンターシンク、シェーカースタイル扉のキャビネット、白いキャビネット、木材カウンター、白いキッチンパネル、セラミックタイルのキッチンパネル、シルバーの調理設備、リノリウムの床、アイランドなし) の写真
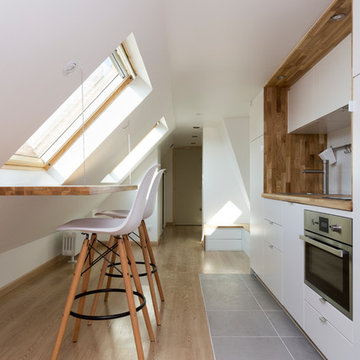
STEPHANE VASCO
パリにあるお手頃価格の小さなコンテンポラリースタイルのおしゃれなキッチン (ドロップインシンク、フラットパネル扉のキャビネット、白いキャビネット、木材カウンター、白いキッチンパネル、セラミックタイルのキッチンパネル、シルバーの調理設備、セラミックタイルの床、アイランドなし、グレーの床、ベージュのキッチンカウンター) の写真
パリにあるお手頃価格の小さなコンテンポラリースタイルのおしゃれなキッチン (ドロップインシンク、フラットパネル扉のキャビネット、白いキャビネット、木材カウンター、白いキッチンパネル、セラミックタイルのキッチンパネル、シルバーの調理設備、セラミックタイルの床、アイランドなし、グレーの床、ベージュのキッチンカウンター) の写真
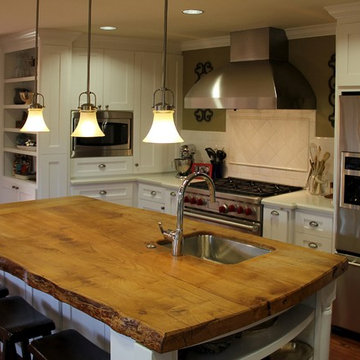
AFTER: Photo taken from same location as 'BEFORE' image.
サンフランシスコにあるトラディショナルスタイルのおしゃれなキッチン (アンダーカウンターシンク、シェーカースタイル扉のキャビネット、木材カウンター、白いキッチンパネル、シルバーの調理設備、白いキャビネット、セラミックタイルのキッチンパネル、無垢フローリング) の写真
サンフランシスコにあるトラディショナルスタイルのおしゃれなキッチン (アンダーカウンターシンク、シェーカースタイル扉のキャビネット、木材カウンター、白いキッチンパネル、シルバーの調理設備、白いキャビネット、セラミックタイルのキッチンパネル、無垢フローリング) の写真

Gut renovation re-configured 168 square foot kitchen, mud closet and half bath.
ニューヨークにある高級な広いカントリー風のおしゃれなペニンシュラキッチン (エプロンフロントシンク、シェーカースタイル扉のキャビネット、グレーのキャビネット、木材カウンター、白いキッチンパネル、セラミックタイルのキッチンパネル、シルバーの調理設備、磁器タイルの床、青い床、茶色いキッチンカウンター) の写真
ニューヨークにある高級な広いカントリー風のおしゃれなペニンシュラキッチン (エプロンフロントシンク、シェーカースタイル扉のキャビネット、グレーのキャビネット、木材カウンター、白いキッチンパネル、セラミックタイルのキッチンパネル、シルバーの調理設備、磁器タイルの床、青い床、茶色いキッチンカウンター) の写真

A Large walk - in pantry takes a big load off the kitchen storage needs in this near-net-zero custom built home built by Meadowlark Design + Build in Ann Arbor, Michigan. Architect: Architectural Resource, Photography: Joshua Caldwell
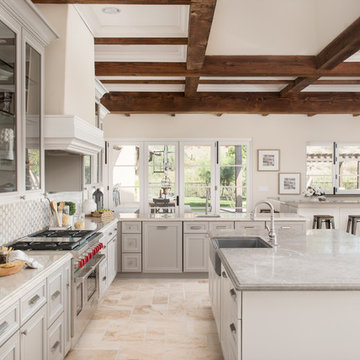
Kitchen with Corona Door Style in Gray Paint with White Glaze from Designer Series
フェニックスにある広い地中海スタイルのおしゃれなキッチン (落し込みパネル扉のキャビネット、グレーのキャビネット、ベージュの床、エプロンフロントシンク、セラミックタイルのキッチンパネル、シルバーの調理設備、木材カウンター、グレーのキッチンパネル、セラミックタイルの床) の写真
フェニックスにある広い地中海スタイルのおしゃれなキッチン (落し込みパネル扉のキャビネット、グレーのキャビネット、ベージュの床、エプロンフロントシンク、セラミックタイルのキッチンパネル、シルバーの調理設備、木材カウンター、グレーのキッチンパネル、セラミックタイルの床) の写真
ブラウンのキッチン (セラミックタイルのキッチンパネル、木材カウンター、亜鉛製カウンター) の写真
1