ブラウンの独立型キッチン (セラミックタイルのキッチンパネル、マルチカラーのキッチンカウンター) の写真
絞り込み:
資材コスト
並び替え:今日の人気順
写真 1〜20 枚目(全 194 枚)
1/5

Arts and Crafts kitchen remodel in turn-of-the-century Portland Four Square, featuring a custom built-in eating nook, five-color inlay marmoleum flooring, maximized storage, and a one-of-a-kind handmade ceramic tile backsplash.
Photography by Kuda Photography
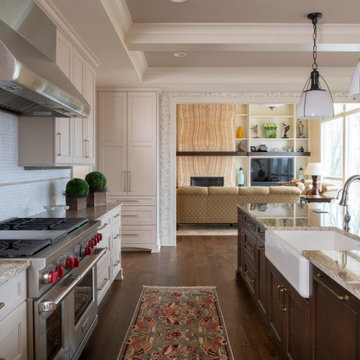
Remodeler: Michels Homes
Interior Design: Jami Ludens, Studio M Interiors
Cabinetry Design: Megan Dent, Studio M Kitchen and Bath
Photography: Scott Amundson Photography
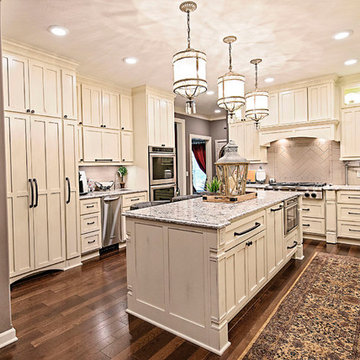
ナッシュビルにある高級な広いトラディショナルスタイルのおしゃれなキッチン (落し込みパネル扉のキャビネット、白いキャビネット、御影石カウンター、ベージュキッチンパネル、セラミックタイルのキッチンパネル、シルバーの調理設備、マルチカラーのキッチンカウンター、エプロンフロントシンク、濃色無垢フローリング、茶色い床) の写真
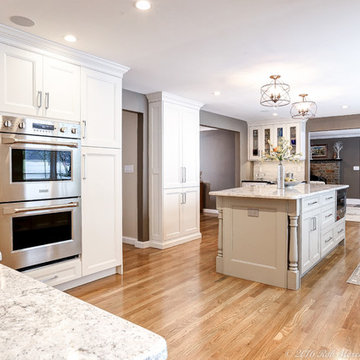
ボストンにある広いトランジショナルスタイルのおしゃれなキッチン (アンダーカウンターシンク、シェーカースタイル扉のキャビネット、白いキャビネット、御影石カウンター、白いキッチンパネル、セラミックタイルのキッチンパネル、シルバーの調理設備、淡色無垢フローリング、ベージュの床、マルチカラーのキッチンカウンター) の写真
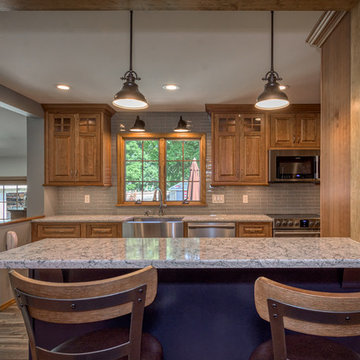
ニューヨークにあるお手頃価格の小さなトラディショナルスタイルのおしゃれなキッチン (エプロンフロントシンク、レイズドパネル扉のキャビネット、中間色木目調キャビネット、クオーツストーンカウンター、グレーのキッチンパネル、セラミックタイルのキッチンパネル、シルバーの調理設備、セラミックタイルの床、グレーの床、マルチカラーのキッチンカウンター) の写真

ミネアポリスにある中くらいなトラディショナルスタイルのおしゃれなキッチン (フラットパネル扉のキャビネット、淡色木目調キャビネット、グレーのキッチンパネル、セラミックタイルのキッチンパネル、シルバーの調理設備、クッションフロア、アイランドなし、マルチカラーの床、マルチカラーのキッチンカウンター) の写真
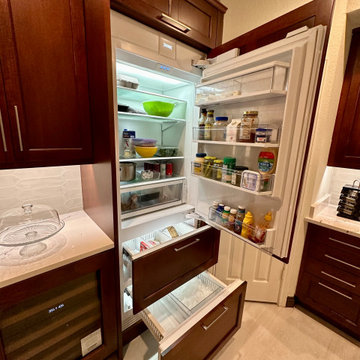
Although only 30" wide, this Sub-Zero Designer Series refrigerator / freezer provides ample and efficient storage space, and preserves food far better than an ordinary refrigerator.
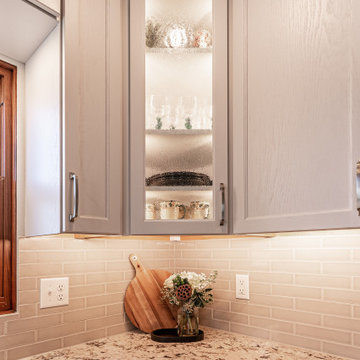
Cozy farmhouse kitchen that provides the maximum and most functional amount of storage. Special features include: new stainless steel appliances, farmhouse sink, oversized drawer pulls, and custom cabinetry.
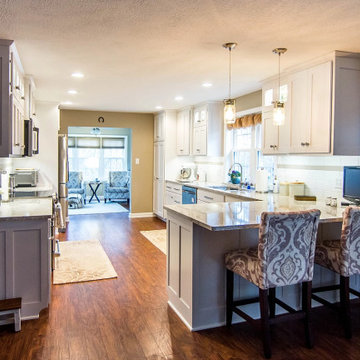
他の地域にある広いトランジショナルスタイルのおしゃれなキッチン (アンダーカウンターシンク、白いキャビネット、珪岩カウンター、白いキッチンパネル、シルバーの調理設備、無垢フローリング、茶色い床、シェーカースタイル扉のキャビネット、セラミックタイルのキッチンパネル、マルチカラーのキッチンカウンター) の写真
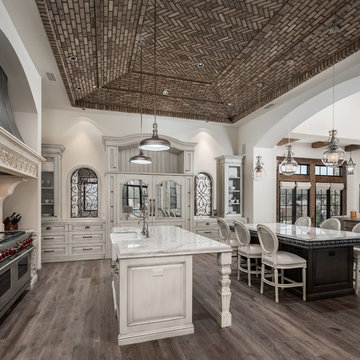
We love a good gourmet kitchen when we see one and this one fits the bill. Featuring custom bricks & masonry in the vaulted ceiling, marble countertops, exposed beams, wood floors and luxury finishes throughout.
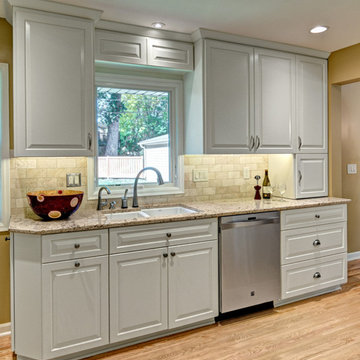
ミネアポリスにある中くらいなコンテンポラリースタイルのおしゃれなキッチン (ダブルシンク、レイズドパネル扉のキャビネット、白いキャビネット、御影石カウンター、ベージュキッチンパネル、セラミックタイルのキッチンパネル、シルバーの調理設備、淡色無垢フローリング、ベージュの床、マルチカラーのキッチンカウンター) の写真
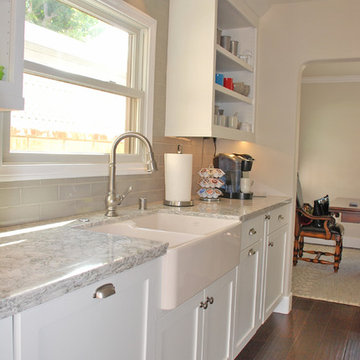
A love of cooking sits at the heart of this transitional kitchen design in Newport Beach. The eye is immediately drawn to the attractive and practical Lacanche “Sully” 55.5-inch range, topped off by a Zephyr vent line hood surrounded by a venetian plaster hood shell with crown molding. A Grohe pot filler faucet sits above the range, and white shaker Le Gourmet custom kitchen cabinets and light-colored subway tile backsplash surround the range and give the kitchen a bright appearance. Everything is pulled together by the warmth of dark cherry wood flooring, and stainless-steel appliances including a Sharp microwave and Sub-zero refrigerator.
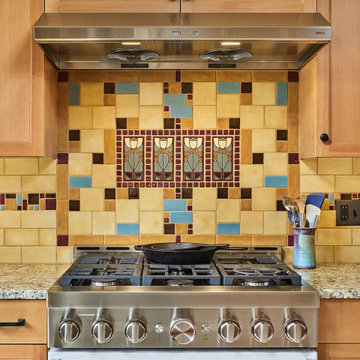
Arts and Crafts kitchen remodel in turn-of-the-century Portland Four Square, featuring a custom built-in eating nook, five-color inlay marmoleum flooring, maximized storage, and a one-of-a-kind handmade ceramic tile backsplash.
Photography by Kuda Photography
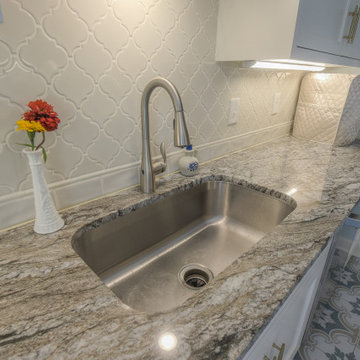
カンザスシティにある高級なシャビーシック調のおしゃれなキッチン (アンダーカウンターシンク、落し込みパネル扉のキャビネット、白いキャビネット、御影石カウンター、ベージュキッチンパネル、セラミックタイルのキッチンパネル、カラー調理設備、セラミックタイルの床、アイランドなし、青い床、マルチカラーのキッチンカウンター) の写真
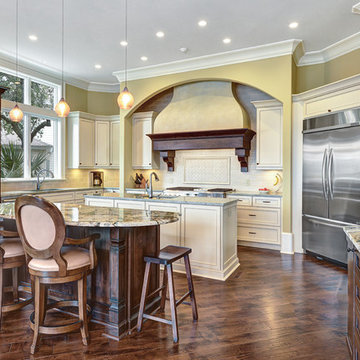
William Quarles
チャールストンにある高級な中くらいなトラディショナルスタイルのおしゃれなキッチン (セラミックタイルのキッチンパネル、落し込みパネル扉のキャビネット、ベージュのキャビネット、ベージュキッチンパネル、シルバーの調理設備、濃色無垢フローリング、アンダーカウンターシンク、御影石カウンター、茶色い床、マルチカラーのキッチンカウンター) の写真
チャールストンにある高級な中くらいなトラディショナルスタイルのおしゃれなキッチン (セラミックタイルのキッチンパネル、落し込みパネル扉のキャビネット、ベージュのキャビネット、ベージュキッチンパネル、シルバーの調理設備、濃色無垢フローリング、アンダーカウンターシンク、御影石カウンター、茶色い床、マルチカラーのキッチンカウンター) の写真
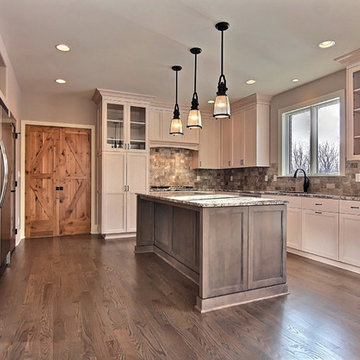
シカゴにある広いカントリー風のおしゃれなキッチン (アンダーカウンターシンク、落し込みパネル扉のキャビネット、白いキャビネット、御影石カウンター、マルチカラーのキッチンパネル、セラミックタイルのキッチンパネル、シルバーの調理設備、無垢フローリング、茶色い床、マルチカラーのキッチンカウンター) の写真
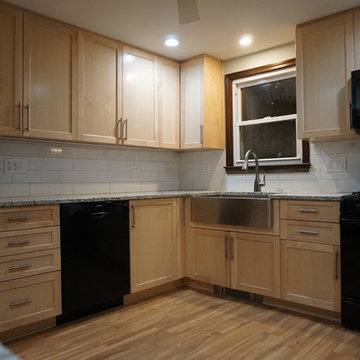
Photo by Ken Bloom
ボストンにあるコンテンポラリースタイルのおしゃれなキッチン (エプロンフロントシンク、シェーカースタイル扉のキャビネット、淡色木目調キャビネット、クオーツストーンカウンター、白いキッチンパネル、セラミックタイルのキッチンパネル、黒い調理設備、セラミックタイルの床、アイランドなし、茶色い床、マルチカラーのキッチンカウンター) の写真
ボストンにあるコンテンポラリースタイルのおしゃれなキッチン (エプロンフロントシンク、シェーカースタイル扉のキャビネット、淡色木目調キャビネット、クオーツストーンカウンター、白いキッチンパネル、セラミックタイルのキッチンパネル、黒い調理設備、セラミックタイルの床、アイランドなし、茶色い床、マルチカラーのキッチンカウンター) の写真
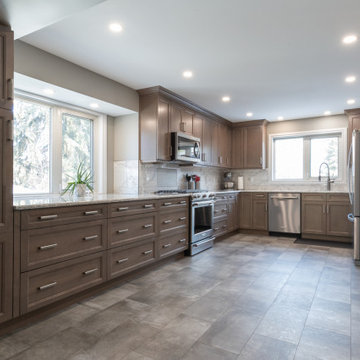
Our clients wanted to update their front entry, address some structural issues with their floor, and completely update their kitchen. The kitchen floorplan was re-worked, with large expansive perimeter counters with beautiful wood shaker-style cabinets, new quartz countertops, and ceramic tile backsplash. New tile was added to the flooring, along with some new windows. We think the new kitchen looks fantastic! We also updated the foyer creating a warm and welcoming entryway into the home.
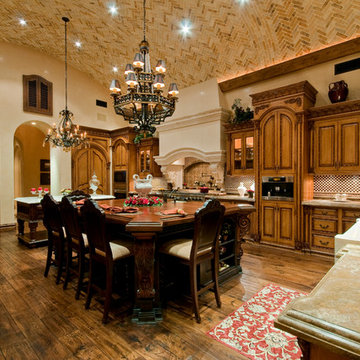
This Italian Villa kitchen features medium wood cabinets, a gas burning stove, two hanging chandeliers, and a barrel ceiling. The two islands sit in the center. One is topped with a marble granite, the other with a wood top used for bar seating for five.
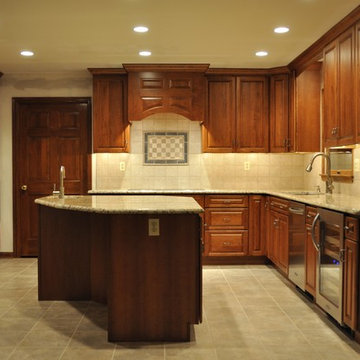
A spacious traditional kitchen which included moving some walls and replacing sliding doors. We also did the tile work throughout the hallway and foyer as well to keep an open feeling. Beautiful Cherry cabinetry with a decorative hood and a large island helps keep guests in the area but not in the way of the chef!
Mr. Haynes
ブラウンの独立型キッチン (セラミックタイルのキッチンパネル、マルチカラーのキッチンカウンター) の写真
1