巨大な黒いL型キッチン (セラミックタイルのキッチンパネル) の写真
絞り込み:
資材コスト
並び替え:今日の人気順
写真 1〜20 枚目(全 62 枚)
1/5

フィラデルフィアにある高級な巨大なトランジショナルスタイルのおしゃれなキッチン (シングルシンク、白いキャビネット、珪岩カウンター、グレーのキッチンパネル、セラミックタイルのキッチンパネル、シルバーの調理設備、濃色無垢フローリング、茶色い床、白いキッチンカウンター、シェーカースタイル扉のキャビネット) の写真
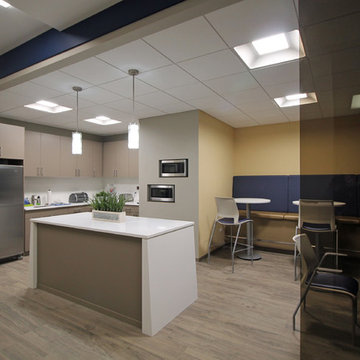
photos by Jen Oliver
シカゴにある巨大なコンテンポラリースタイルのおしゃれなキッチン (アンダーカウンターシンク、フラットパネル扉のキャビネット、白いキッチンパネル、セラミックタイルのキッチンパネル、シルバーの調理設備、無垢フローリング) の写真
シカゴにある巨大なコンテンポラリースタイルのおしゃれなキッチン (アンダーカウンターシンク、フラットパネル扉のキャビネット、白いキッチンパネル、セラミックタイルのキッチンパネル、シルバーの調理設備、無垢フローリング) の写真

Dreaming of a farmhouse life in the middle of the city, this custom new build on private acreage was interior designed from the blueprint stages with intentional details, durability, high-fashion style and chic liveable luxe materials that support this busy family's active and minimalistic lifestyle. | Photography Joshua Caldwell
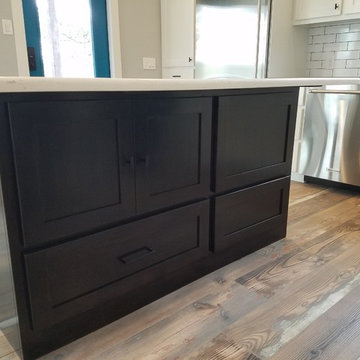
This beautiful modern farmhouse kitchen includes custom shaker style cabinets complete with an accent kitchen island in the middle. The countertops are marble and quartz. The quartz countertop is made to look like concrete, but is much more durable and easy to clean.
The sink is a granite undermount with a large faucet and water dispenser. Above is recessed lighting inset into tongue and groove ceiling painted in a white to simulate a farmhouse feel. The flooring is wood plank ceramic tile. This interesting lake house is finished off with exposed ducting at the highest point of the ceiling, which saves money by not having to run ducting throughout the home.
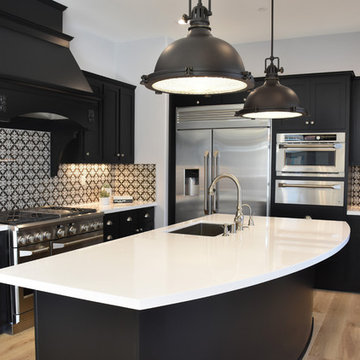
Designed by SDG Architects
Built by Grupe Homes
サンフランシスコにあるラグジュアリーな巨大なラスティックスタイルのおしゃれなキッチン (シングルシンク、シェーカースタイル扉のキャビネット、黒いキャビネット、珪岩カウンター、マルチカラーのキッチンパネル、セラミックタイルのキッチンパネル、シルバーの調理設備、淡色無垢フローリング) の写真
サンフランシスコにあるラグジュアリーな巨大なラスティックスタイルのおしゃれなキッチン (シングルシンク、シェーカースタイル扉のキャビネット、黒いキャビネット、珪岩カウンター、マルチカラーのキッチンパネル、セラミックタイルのキッチンパネル、シルバーの調理設備、淡色無垢フローリング) の写真
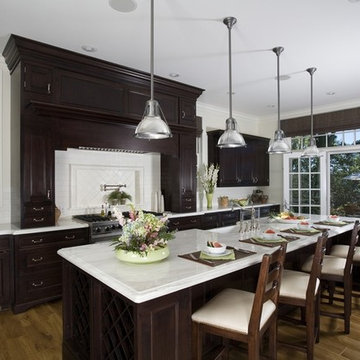
http://www.pickellbuilders.com. Photography by Linda Oyama Bryan. Kitchen cabinetry by Wood Mode 42 Series, Essex Recessed door panels, in a ''Bistro'' finish on cherry. Calcutta polished granite countertops. White ceramic tile backsplash.
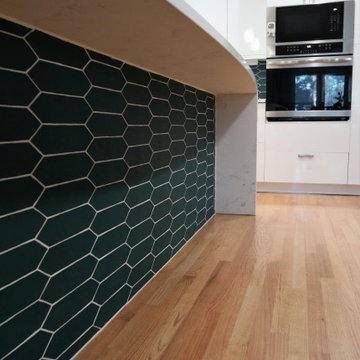
Stunning Showcase Kitchen Remodel
Acrylic Cabinetry is the stunning choice in this complete kitchen remodel. A high gloss finish that is smooth and highly reflective on these white acrylic cabinets is perfect. In addition, satin finishes for cabinet hardware including a satin stainless steel apron sink is breathtaking. In addition, to the stainless-steel appliances. The client wanted to use contrasting grey cabinetry for the island. Moreover, the island top and countertops is finished with a quartz marble-look. The island quartz countertops extend into a waterfall on both sides of the island. In essence, a dark teal picket mosaic was used for the kitchen backsplash running horizontally through the cabinets and picked up in the island. Finally, this kitchen has an abundant amount of storage with floor to ceiling cabinets. This kitchen is a remarkable showcase.
Client testimony is especially appreciated “We had a great experience. FCD redid our kitchen – taking it from the 1980s to the 2020s! They were professional and responsive throughout the process. The contractor did an amazing job. Quick and painless. Beautiful work!“
Kitchen cabinetry, cabinet hardware, countertops, sink, and backsplash complete in Client Project Kitchen Update ~ Thank you for sharing!
Kitchen Planning & Renovations
When planning a kitchen renovation, start with a kitchen designer to assist in organizing, planning. Designers assist in choosing the right cabinets, countertops, kitchen backsplash, tile, and flooring. In addition, remember to purchase your kitchen cabinet hardware for those finishing touches. Moreover, we have streamlined kitchen planning and design by consolidating the design process with material selection all in one place. Our designer will work with you to develop a kitchen design.
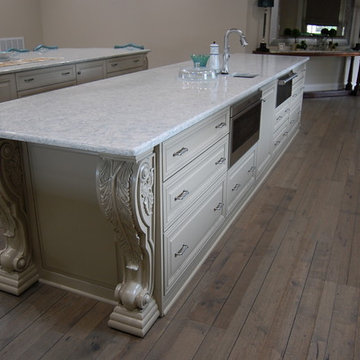
ニューオリンズにある巨大なトランジショナルスタイルのおしゃれなキッチン (アンダーカウンターシンク、インセット扉のキャビネット、白いキャビネット、大理石カウンター、グレーのキッチンパネル、セラミックタイルのキッチンパネル、シルバーの調理設備、塗装フローリング、グレーの床) の写真
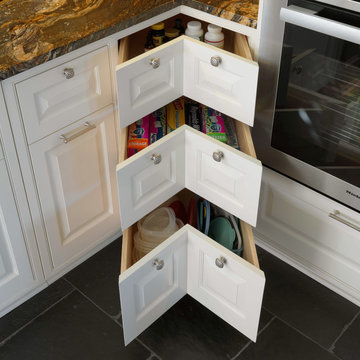
Photography by Susan Teare • www.susanteare.com
バーリントンにある巨大なコンテンポラリースタイルのおしゃれなキッチン (エプロンフロントシンク、レイズドパネル扉のキャビネット、白いキャビネット、大理石カウンター、黄色いキッチンパネル、セラミックタイルのキッチンパネル、シルバーの調理設備、スレートの床) の写真
バーリントンにある巨大なコンテンポラリースタイルのおしゃれなキッチン (エプロンフロントシンク、レイズドパネル扉のキャビネット、白いキャビネット、大理石カウンター、黄色いキッチンパネル、セラミックタイルのキッチンパネル、シルバーの調理設備、スレートの床) の写真
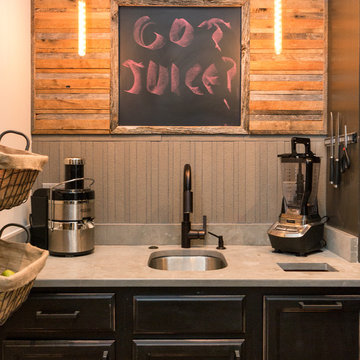
ナッシュビルにあるラグジュアリーな巨大なカントリー風のおしゃれなキッチン (アンダーカウンターシンク、落し込みパネル扉のキャビネット、黒いキャビネット、御影石カウンター、グレーのキッチンパネル、セラミックタイルのキッチンパネル、シルバーの調理設備、濃色無垢フローリング、アイランドなし) の写真
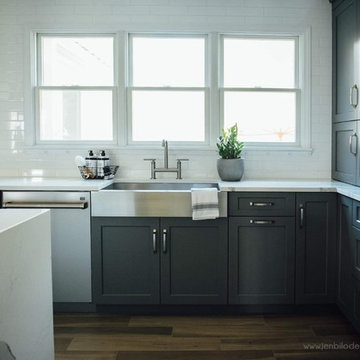
North Andover white and gray kitchen designed by north of Boston kitchen showroom Heartwood Kitchens. Mouser custom cabinetry in Shale gray and White, door style Reno full overlay. Waterfall countertop made with Cambria quartz Brittanica.
Wolf range, Wolf stainless hood, Sub-Zero refrigerator/freezer and Asko dishwasher. Photo credit: Jen Bilodeau Photography.
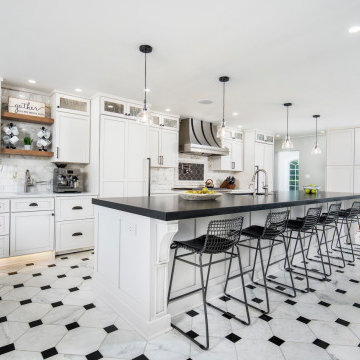
他の地域にある巨大なおしゃれなキッチン (アンダーカウンターシンク、シェーカースタイル扉のキャビネット、白いキャビネット、御影石カウンター、白いキッチンパネル、セラミックタイルのキッチンパネル、シルバーの調理設備、磁器タイルの床、白い床、黒いキッチンカウンター) の写真
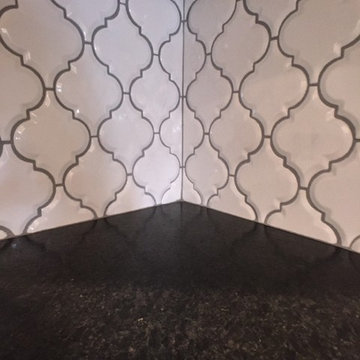
Custom kitchen from head to toe. We removed 5 walls, raised the ceiling and built this kitchen in almost exactly one month!
ロサンゼルスにある高級な巨大なカントリー風のおしゃれなキッチン (エプロンフロントシンク、シェーカースタイル扉のキャビネット、白いキャビネット、御影石カウンター、白いキッチンパネル、セラミックタイルのキッチンパネル、シルバーの調理設備、クッションフロア、ベージュの床) の写真
ロサンゼルスにある高級な巨大なカントリー風のおしゃれなキッチン (エプロンフロントシンク、シェーカースタイル扉のキャビネット、白いキャビネット、御影石カウンター、白いキッチンパネル、セラミックタイルのキッチンパネル、シルバーの調理設備、クッションフロア、ベージュの床) の写真
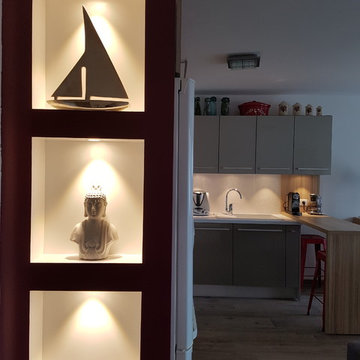
Les niches éclairées donnent un autre visage à la pièce, on en oublie la cuisine pour entrer directement dans le salon.
パリにあるお手頃価格の巨大なコンテンポラリースタイルのおしゃれなキッチン (ダブルシンク、木材カウンター、ベージュキッチンパネル、セラミックタイルのキッチンパネル、淡色無垢フローリング) の写真
パリにあるお手頃価格の巨大なコンテンポラリースタイルのおしゃれなキッチン (ダブルシンク、木材カウンター、ベージュキッチンパネル、セラミックタイルのキッチンパネル、淡色無垢フローリング) の写真
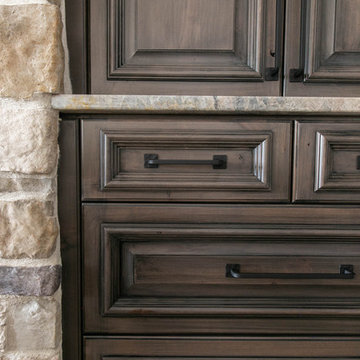
デンバーにある高級な巨大な地中海スタイルのおしゃれなキッチン (レイズドパネル扉のキャビネット、濃色木目調キャビネット、珪岩カウンター、白いキッチンパネル、セラミックタイルのキッチンパネル、シルバーの調理設備、淡色無垢フローリング、グレーのキッチンカウンター) の写真
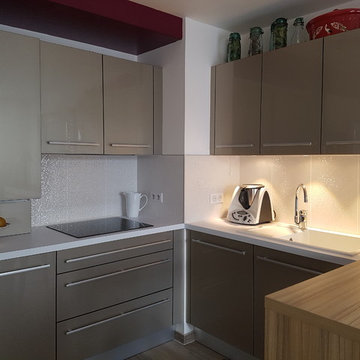
Sobre et élégante, cette configuration permet une bonne circulation dans la cuisine
パリにあるお手頃価格の巨大なコンテンポラリースタイルのおしゃれなキッチン (ダブルシンク、木材カウンター、ベージュキッチンパネル、セラミックタイルのキッチンパネル、淡色無垢フローリング) の写真
パリにあるお手頃価格の巨大なコンテンポラリースタイルのおしゃれなキッチン (ダブルシンク、木材カウンター、ベージュキッチンパネル、セラミックタイルのキッチンパネル、淡色無垢フローリング) の写真
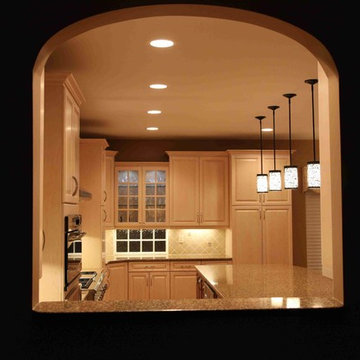
This previously tiny kitchen was pushed out and now the island is larger than the entire kitchen used to be.
ニューヨークにある高級な巨大なコンテンポラリースタイルのおしゃれなキッチン (アンダーカウンターシンク、レイズドパネル扉のキャビネット、淡色木目調キャビネット、クオーツストーンカウンター、ベージュキッチンパネル、セラミックタイルのキッチンパネル、シルバーの調理設備、無垢フローリング) の写真
ニューヨークにある高級な巨大なコンテンポラリースタイルのおしゃれなキッチン (アンダーカウンターシンク、レイズドパネル扉のキャビネット、淡色木目調キャビネット、クオーツストーンカウンター、ベージュキッチンパネル、セラミックタイルのキッチンパネル、シルバーの調理設備、無垢フローリング) の写真
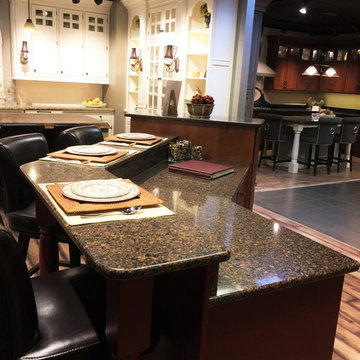
Showplace Kitchens & Bath, whether you are remodeling or putting on an addition they can take your project from dreams to a beautiful completion. New cabinets, new floor, new paint and yes, those beautiful new Cambria quartz countertops you've been wanting so badly. This showroom features several Cambria designs including Berwyn, Ellesmere, Nottingham, Torquay, and Cardiff Cream
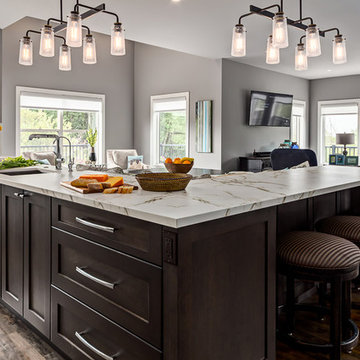
This space feels comfortable for two or twenty: enough seating for everyone, a variety of spaces to use, and natural light coming from all sides. The L-shaped island provides enough working space for all the cooks to come to the kitchen.
Designer: Nicole Muzechka
(Calgary Photos)
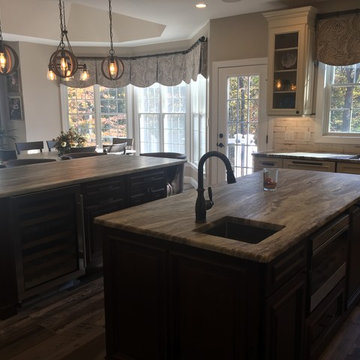
フィラデルフィアにあるラグジュアリーな巨大なトランジショナルスタイルのおしゃれなキッチン (アンダーカウンターシンク、ベージュのキャビネット、御影石カウンター、ベージュキッチンパネル、セラミックタイルのキッチンパネル、シルバーの調理設備、磁器タイルの床、グレーの床) の写真
巨大な黒いL型キッチン (セラミックタイルのキッチンパネル) の写真
1