II型キッチン (セラミックタイルのキッチンパネル、シェーカースタイル扉のキャビネット、クッションフロア) の写真
絞り込み:
資材コスト
並び替え:今日の人気順
写真 1〜20 枚目(全 686 枚)
1/5

This small island was custom sized to accomodate the narrow dimensions of the kitchen. It is small but provides loads of storage for pots, pans and baking items.
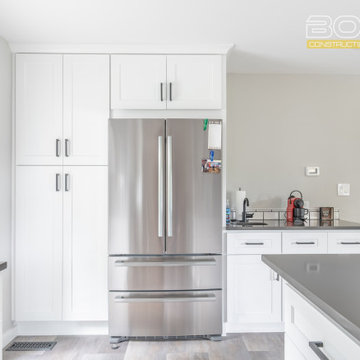
シアトルにあるお手頃価格の中くらいなトランジショナルスタイルのおしゃれなキッチン (アンダーカウンターシンク、シェーカースタイル扉のキャビネット、白いキャビネット、クオーツストーンカウンター、白いキッチンパネル、セラミックタイルのキッチンパネル、シルバーの調理設備、クッションフロア、茶色い床、グレーのキッチンカウンター) の写真

他の地域にある高級な中くらいなトランジショナルスタイルのおしゃれなキッチン (アンダーカウンターシンク、シェーカースタイル扉のキャビネット、グレーのキャビネット、クオーツストーンカウンター、ベージュキッチンパネル、セラミックタイルのキッチンパネル、シルバーの調理設備、クッションフロア、アイランドなし、茶色い床、グレーのキッチンカウンター) の写真

インディアナポリスにある中くらいなトランジショナルスタイルのおしゃれなキッチン (エプロンフロントシンク、シェーカースタイル扉のキャビネット、緑のキャビネット、御影石カウンター、白いキッチンパネル、セラミックタイルのキッチンパネル、白い調理設備、クッションフロア、茶色い床、白いキッチンカウンター) の写真

Francis Combes
サンフランシスコにあるお手頃価格の中くらいな地中海スタイルのおしゃれなキッチン (アンダーカウンターシンク、シェーカースタイル扉のキャビネット、青いキャビネット、クオーツストーンカウンター、茶色いキッチンパネル、セラミックタイルのキッチンパネル、シルバーの調理設備、クッションフロア、アイランドなし) の写真
サンフランシスコにあるお手頃価格の中くらいな地中海スタイルのおしゃれなキッチン (アンダーカウンターシンク、シェーカースタイル扉のキャビネット、青いキャビネット、クオーツストーンカウンター、茶色いキッチンパネル、セラミックタイルのキッチンパネル、シルバーの調理設備、クッションフロア、アイランドなし) の写真

サンフランシスコにある中くらいなエクレクティックスタイルのおしゃれなキッチン (エプロンフロントシンク、シェーカースタイル扉のキャビネット、白いキャビネット、クオーツストーンカウンター、白いキッチンパネル、セラミックタイルのキッチンパネル、カラー調理設備、クッションフロア、アイランドなし、黒い床、白いキッチンカウンター) の写真
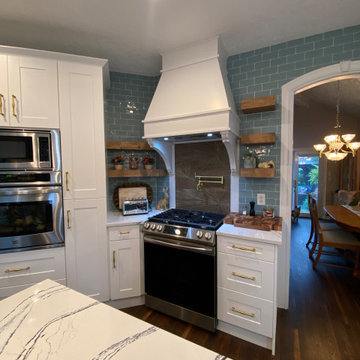
Custom Wood Hood with custom floating shelves.
ポートランドにある高級な中くらいなカントリー風のおしゃれなキッチン (エプロンフロントシンク、シェーカースタイル扉のキャビネット、白いキャビネット、クオーツストーンカウンター、青いキッチンパネル、セラミックタイルのキッチンパネル、シルバーの調理設備、クッションフロア、茶色い床、マルチカラーのキッチンカウンター) の写真
ポートランドにある高級な中くらいなカントリー風のおしゃれなキッチン (エプロンフロントシンク、シェーカースタイル扉のキャビネット、白いキャビネット、クオーツストーンカウンター、青いキッチンパネル、セラミックタイルのキッチンパネル、シルバーの調理設備、クッションフロア、茶色い床、マルチカラーのキッチンカウンター) の写真
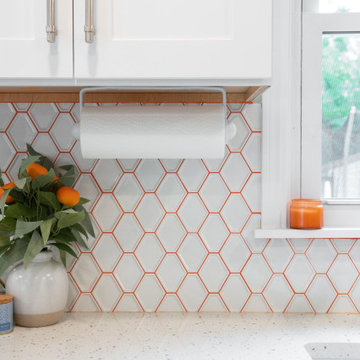
These clients were not afraid of color and wanted to be bold! Their old kitchen was closed off, dark and had no counter space. We took down two walls to make for an open concept between the breezeway and dining room. We ended up doing two tone cabinetry with navy blue bases and white uppers, along with orange grout. Yes, orange grout! I wasn't kidding when I said they wanted to be bold.. They also had the ideas of wrapping their oven orange for another pop of color.
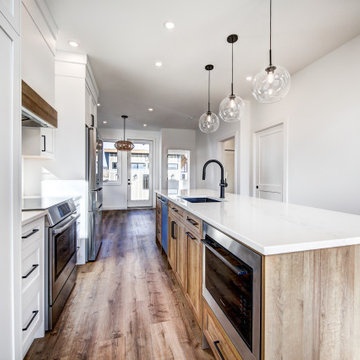
カルガリーにあるモダンスタイルのおしゃれなキッチン (ダブルシンク、シェーカースタイル扉のキャビネット、淡色木目調キャビネット、クオーツストーンカウンター、白いキッチンパネル、セラミックタイルのキッチンパネル、シルバーの調理設備、クッションフロア、茶色い床、白いキッチンカウンター) の写真
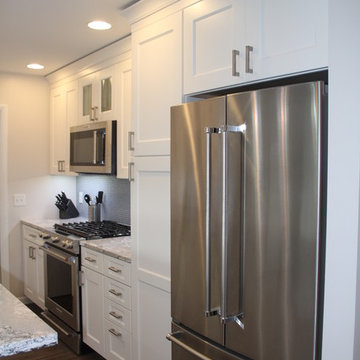
他の地域にある小さなトランジショナルスタイルのおしゃれなキッチン (アンダーカウンターシンク、シェーカースタイル扉のキャビネット、白いキャビネット、クオーツストーンカウンター、グレーのキッチンパネル、セラミックタイルのキッチンパネル、シルバーの調理設備、クッションフロア、茶色い床) の写真
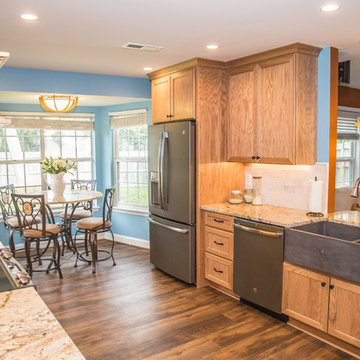
When you find a home that meets most of your needs in a neighborhood you love, remodeling to make it more suitable for your family’s lifestyle can make that house your dream home. That’s what happened in this remodeling story. Our clients purchased a home built in 1983 with the plan to remodel the kitchen to suit their needs and tastes.
The galley style kitchen was positioned at the center and rear of the main level and had an eat-in area at one end and a pantry at the opposite end. A small pass-through allowed view into the adjacent family room, but otherwise the two spaces were closed off from one another. The existing espresso stained cabinetry was attractive, but it darkened and narrowed the kitchen.
The homeowners wanted the kitchen to feel more connected to the other main level living spaces. Creating more light and improving organization and storage were must haves for the new design. They also requested relocating the pantry from under the stairs and longed for a ventilation system that would vent the cooking smells outdoors rather than throughout the inside of the house.
Our design involved removing a portion of wall between the kitchen and living room. This one change made it feel larger, more open and bright. It also connected the kitchen to the living room and allowed the two spaces to flow freely into one another. This new open area allowed us to extend the granite countertop to create a peninsula/bar that provides additional seating. To improve the existing lighting plan, we added new LED recessed lights, under-cabinet lighting, and pendant lighting over the peninsula.
The selections were integral in making the kitchen feel lighter and larger. Our clients chose maple cabinetry with an oak stained tumbleweed finish paired with creamy granite countertops, and a pearl tumbled travertine backsplash. A few standout features include a set of floating shelves, concrete farmhouse sink, and mercury glass pendant lights. Flooring throughout the first floor was updated to an easy to maintain wood-look vinyl plank floor.
Several new storage options were added including new cabinetry where the old pantry used to be, which accommodates the microwave in an upper cabinet as well as storage for small cooking appliances so they don’t take up space on the counters. There’s also a unique angled cabinet right next to the refrigerator.
When the work was complete on this project we were very pleased that the design delivered exactly what the homeowners had envisioned. In addition, we were able to complete the construction without causing too much disturbance or disruption for the homeowners; one works the night shift, and was actually able to sleep during the day, and the other travels frequently for work and felt confident that the project was in good hands.

ソルトレイクシティにある小さなエクレクティックスタイルのおしゃれなキッチン (アンダーカウンターシンク、シェーカースタイル扉のキャビネット、青いキャビネット、白いキッチンパネル、セラミックタイルのキッチンパネル、シルバーの調理設備、クッションフロア、グレーの床、黒いキッチンカウンター) の写真
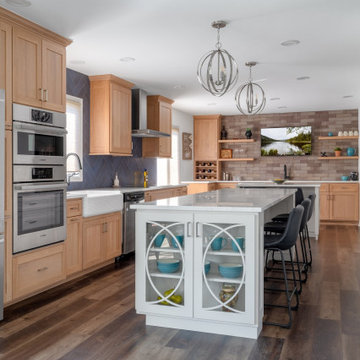
Kitchen remodel project expanded the existing footprint by removing wall between formal dining room making room for second island, bench with storage and a wet bar. The existing formal living room became new dining room. This project also included flipping locations of a laundry closet & powder room to make a larger space for laundry as well as mudroom storage.
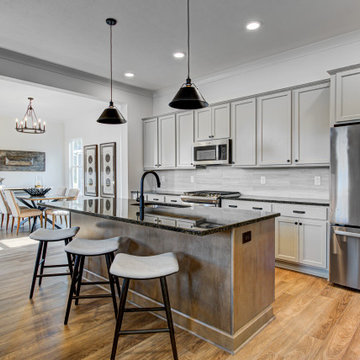
To the right of the living room is this stunning kitchen. It showcases two-tone cabinets, a beverage center, stainless steel appliances, and a massive granite island.
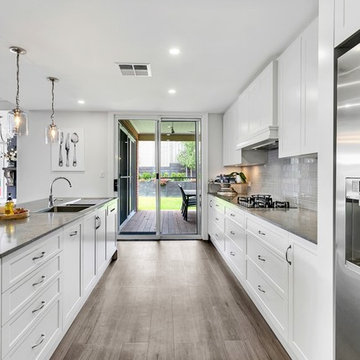
Shaker Style cabinets with Caesarstone Turbine Grey Benchtops
アデレードにある高級な広いトラディショナルスタイルのおしゃれなキッチン (ダブルシンク、シェーカースタイル扉のキャビネット、グレーのキャビネット、クオーツストーンカウンター、グレーのキッチンパネル、セラミックタイルのキッチンパネル、シルバーの調理設備、クッションフロア、グレーの床、グレーのキッチンカウンター) の写真
アデレードにある高級な広いトラディショナルスタイルのおしゃれなキッチン (ダブルシンク、シェーカースタイル扉のキャビネット、グレーのキャビネット、クオーツストーンカウンター、グレーのキッチンパネル、セラミックタイルのキッチンパネル、シルバーの調理設備、クッションフロア、グレーの床、グレーのキッチンカウンター) の写真
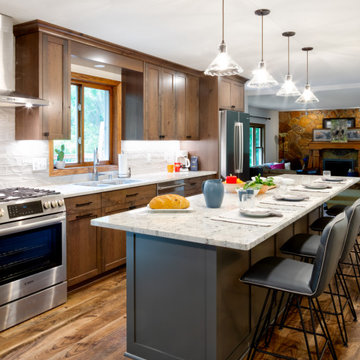
Our homeowners are enjoying having a large island for food preparation and entertaining. The placement of the island is important to give a balanced look. Luxury vinyl flooring throughout the main level gives the space an unified look as well as a durable option in high-traffic areas for kids and pets. This open concept easily flexs from daily life to entertaining for family holidays. By taking down the wall between the kichen and dining room, carving out space for a walk-in pantry, and adding a large island with seating; this new space thrives with today's lifetyle.
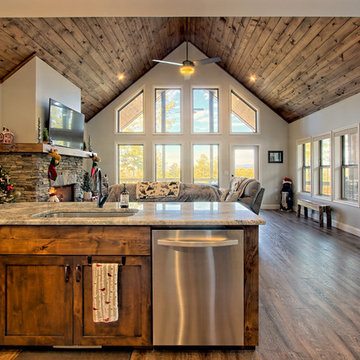
This lovely Craftsman mountain home features a neutral color palette. large windows and deck overlooking a beautiful view, and a vaulted ceiling on the main level.
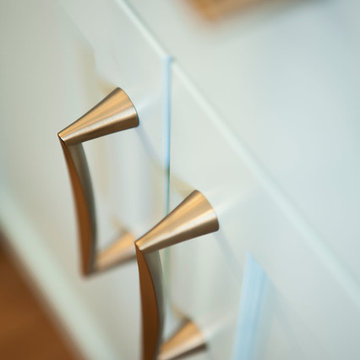
Francis Combes
サンフランシスコにあるお手頃価格の中くらいな地中海スタイルのおしゃれなキッチン (アンダーカウンターシンク、シェーカースタイル扉のキャビネット、青いキャビネット、クオーツストーンカウンター、茶色いキッチンパネル、セラミックタイルのキッチンパネル、シルバーの調理設備、クッションフロア、アイランドなし) の写真
サンフランシスコにあるお手頃価格の中くらいな地中海スタイルのおしゃれなキッチン (アンダーカウンターシンク、シェーカースタイル扉のキャビネット、青いキャビネット、クオーツストーンカウンター、茶色いキッチンパネル、セラミックタイルのキッチンパネル、シルバーの調理設備、クッションフロア、アイランドなし) の写真
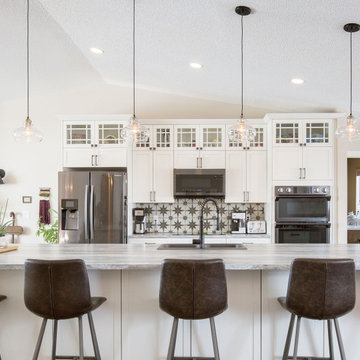
他の地域にあるお手頃価格の中くらいなカントリー風のおしゃれなキッチン (ドロップインシンク、シェーカースタイル扉のキャビネット、白いキャビネット、ラミネートカウンター、茶色いキッチンパネル、セラミックタイルのキッチンパネル、シルバーの調理設備、クッションフロア、マルチカラーの床、グレーのキッチンカウンター) の写真
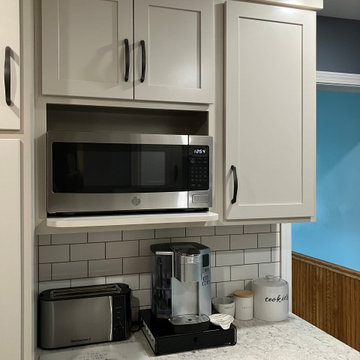
This older house was completely transformed and opened up with the help of our talented designers for an integrated living room and kitchen combo.
ニューヨークにある高級な小さなトラディショナルスタイルのおしゃれなキッチン (アンダーカウンターシンク、シェーカースタイル扉のキャビネット、白いキャビネット、クオーツストーンカウンター、白いキッチンパネル、セラミックタイルのキッチンパネル、シルバーの調理設備、クッションフロア、アイランドなし、グレーの床、ベージュのキッチンカウンター) の写真
ニューヨークにある高級な小さなトラディショナルスタイルのおしゃれなキッチン (アンダーカウンターシンク、シェーカースタイル扉のキャビネット、白いキャビネット、クオーツストーンカウンター、白いキッチンパネル、セラミックタイルのキッチンパネル、シルバーの調理設備、クッションフロア、アイランドなし、グレーの床、ベージュのキッチンカウンター) の写真
II型キッチン (セラミックタイルのキッチンパネル、シェーカースタイル扉のキャビネット、クッションフロア) の写真
1