ブラウンのキッチン (セラミックタイルのキッチンパネル、シェーカースタイル扉のキャビネット、赤い床) の写真
絞り込み:
資材コスト
並び替え:今日の人気順
写真 1〜20 枚目(全 47 枚)
1/5
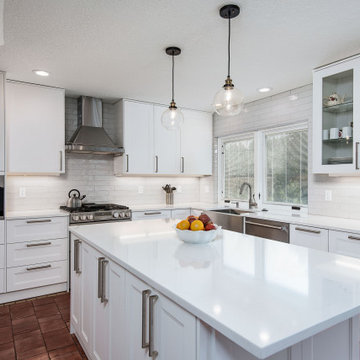
Modern twist on a traditional white kitchen. IKEA Kitchen Remodel done by John Webb Construction using Dendra Shaker doors in white
ポートランドにあるお手頃価格の中くらいなコンテンポラリースタイルのおしゃれなキッチン (シェーカースタイル扉のキャビネット、白いキャビネット、エプロンフロントシンク、白いキッチンパネル、セラミックタイルのキッチンパネル、シルバーの調理設備、テラコッタタイルの床、赤い床、白いキッチンカウンター) の写真
ポートランドにあるお手頃価格の中くらいなコンテンポラリースタイルのおしゃれなキッチン (シェーカースタイル扉のキャビネット、白いキャビネット、エプロンフロントシンク、白いキッチンパネル、セラミックタイルのキッチンパネル、シルバーの調理設備、テラコッタタイルの床、赤い床、白いキッチンカウンター) の写真
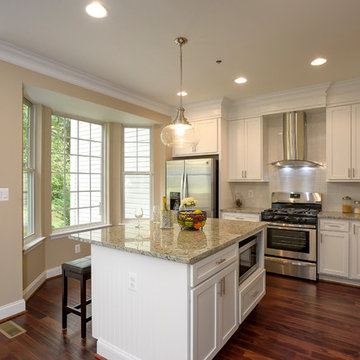
Marsh furniture cabinets. Transitional shaker style kitchen. White cabinets and St. Cecelia light granite. Stainless appliances. Designed by Dashielle.

Kitchen in a 1926 bungalow done to my clients brief that it should look 'original' to the house.
The three stars of the kitchen are the immaculately restored 1928 high-oven WEDGWOOD stove, the SubZero refrigerator/freezer disguised to look like a vintage ice-box, complete with vintage hardware, and the kitchen island, designed to reference a farm-house table with a pie-save underneath, done in ebonized oak and painted bead-board.
The floor is lip-stick red Marmoleum with double inlaid black borders, the counters are honed black granite, and the cabinets, walls, and trim are painted a soft cream-color taken from a 1926 Dutch Boy paint deck.
All photographs are courtesy David Duncan Livingston. (Kitchen featured in the Fall 2018 issue of AMERICAN BUNGALOW.)
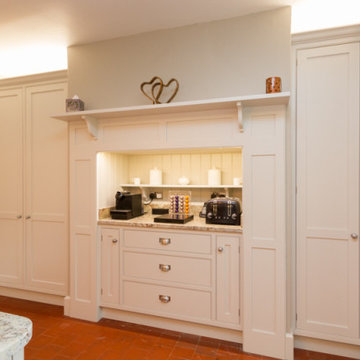
The old original quarry tiled floor was complemented by the stunning granite worktops and the hand-painted cabinetry for our clients who recently bought this old rectory in Gloucestershire.
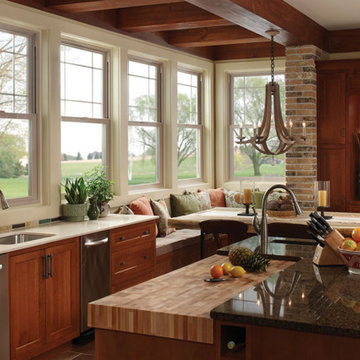
サンディエゴにある高級な中くらいなトランジショナルスタイルのおしゃれなキッチン (アンダーカウンターシンク、シェーカースタイル扉のキャビネット、濃色木目調キャビネット、御影石カウンター、マルチカラーのキッチンパネル、セラミックタイルのキッチンパネル、シルバーの調理設備、テラコッタタイルの床、赤い床、白いキッチンカウンター) の写真
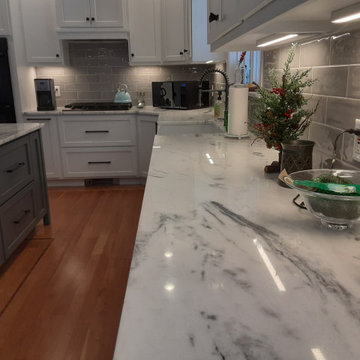
Michael Dangredo design & installation. Shaker stly cabinet fronts. Inside the Upper glass cabinets, we boxed out a 4" pipe. Previous cabinets had a full 15" soffit which was not attractive.
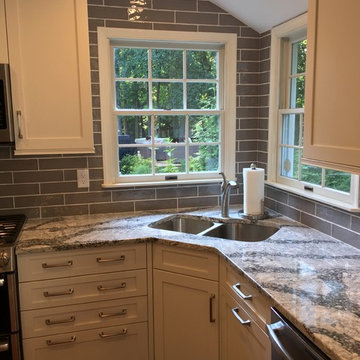
Transformation of an outdated 90' oak kitchen to a clean white & gray transitional show stopper. #annapolis #maryland #whitekitchen #kitchendesign #kitchen #kitchens #kitcheninspo #customdesign #gourmet #gourmetkitchen #cookskitchen #tile #tilebacksplash #subwaytile #quartz #quartzcountertops #designsbymatt #customhome #woodmode #nkba #formandfunction #beautiful #functional
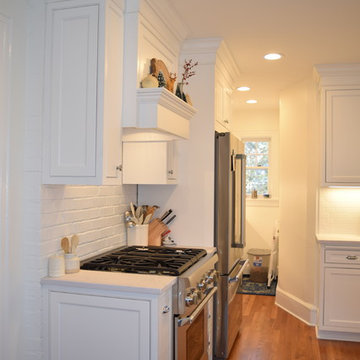
This kitchen was design with Mouser Cabinetry and with counter tops from Santamargherita USA.
ニューヨークにあるお手頃価格の中くらいなトランジショナルスタイルのおしゃれなキッチン (アンダーカウンターシンク、シェーカースタイル扉のキャビネット、白いキャビネット、クオーツストーンカウンター、白いキッチンパネル、セラミックタイルのキッチンパネル、シルバーの調理設備、淡色無垢フローリング、赤い床、白いキッチンカウンター) の写真
ニューヨークにあるお手頃価格の中くらいなトランジショナルスタイルのおしゃれなキッチン (アンダーカウンターシンク、シェーカースタイル扉のキャビネット、白いキャビネット、クオーツストーンカウンター、白いキッチンパネル、セラミックタイルのキッチンパネル、シルバーの調理設備、淡色無垢フローリング、赤い床、白いキッチンカウンター) の写真
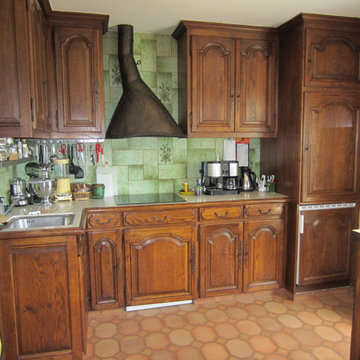
CUISINE AVANT Mobilier rustiques en bois vernis, un ilot au milieu de la pièce avec un four dedans.Papier peint imitation essuyé au mur.
パリにある中くらいなトラディショナルスタイルのおしゃれなキッチン (シングルシンク、シェーカースタイル扉のキャビネット、白いキャビネット、御影石カウンター、緑のキッチンパネル、セラミックタイルのキッチンパネル、シルバーの調理設備、テラコッタタイルの床、赤い床) の写真
パリにある中くらいなトラディショナルスタイルのおしゃれなキッチン (シングルシンク、シェーカースタイル扉のキャビネット、白いキャビネット、御影石カウンター、緑のキッチンパネル、セラミックタイルのキッチンパネル、シルバーの調理設備、テラコッタタイルの床、赤い床) の写真
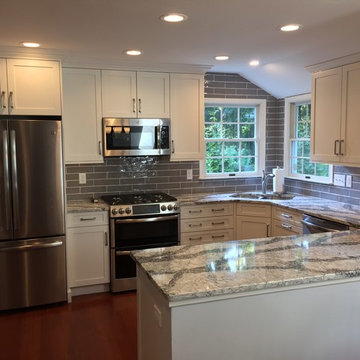
Transformation of an outdated 90' oak kitchen to a clean white & gray transitional show stopper. #annapolis #maryland #whitekitchen #kitchendesign #kitchen #kitchens #kitcheninspo #customdesign #gourmet #gourmetkitchen #cookskitchen #tile #tilebacksplash #subwaytile #quartz #quartzcountertops #designsbymatt #customhome #woodmode #nkba #formandfunction #beautiful #functional
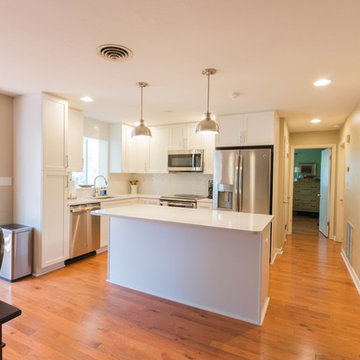
Check out this recently completed kitchen remodel performed in conjunction with JAR Remodeling. This classy black and white kitchen is sure to impress as soon as you enter the home, featuring two-tone cabinetry, Cambria quartz countertops, stainless appliances, and a beautiful backsplash that reaches to the ceiling. The large island is perfect for entertaining and letting your inner chef out!
Cabinetry: Kith Kitchens | Style: Shaker | Color: White, Black
Countertops: Cambria Quartz - Swanbridge
Hardware: Atlas Homewares: A811-BN, Top Knobs: M1119-BSN
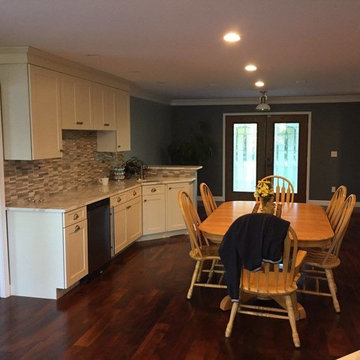
Marsh Furniture CompanySummerfield Maple Linen perimeter and bar.Island in graphite.#KitchenDesign by Dashielle. #Cabinets #Kitchen #Americanmade #Farmsink #Wetbar
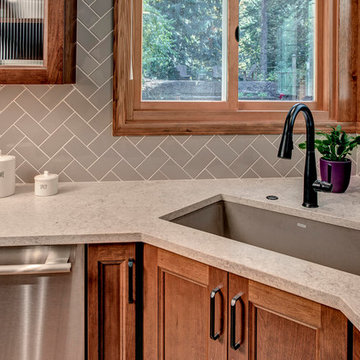
Our clients have lived in their Sammamish home for the past 30 years. Their 1980s kitchen was in need of an update. Now with updated cabinetry, moving the original cooktop off the small island and repositioning the microwave. We were able to keep within the original space of the kitchen, creating a larger island for more work space and create an efficient space for the new stainless steel appliances.
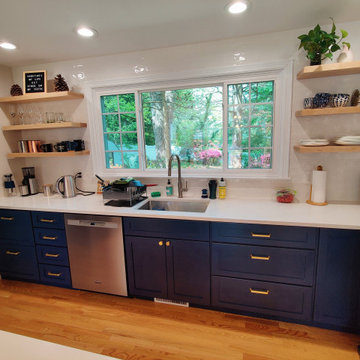
Kitchen with island, pantry, hardwood floors and quartz counters.
ブリッジポートにある高級な広いトランジショナルスタイルのおしゃれなキッチン (アンダーカウンターシンク、シェーカースタイル扉のキャビネット、青いキャビネット、珪岩カウンター、白いキッチンパネル、セラミックタイルのキッチンパネル、シルバーの調理設備、無垢フローリング、赤い床、白いキッチンカウンター) の写真
ブリッジポートにある高級な広いトランジショナルスタイルのおしゃれなキッチン (アンダーカウンターシンク、シェーカースタイル扉のキャビネット、青いキャビネット、珪岩カウンター、白いキッチンパネル、セラミックタイルのキッチンパネル、シルバーの調理設備、無垢フローリング、赤い床、白いキッチンカウンター) の写真
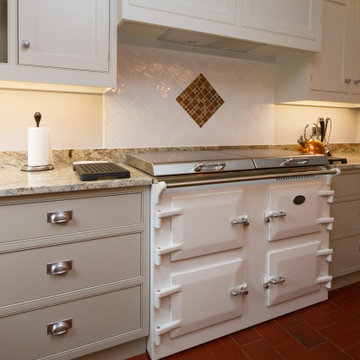
The old original quarry tiled floor was complemented by the stunning granite worktops and the hand-painted cabinetry for our clients who recently bought this old rectory in Gloucestershire.
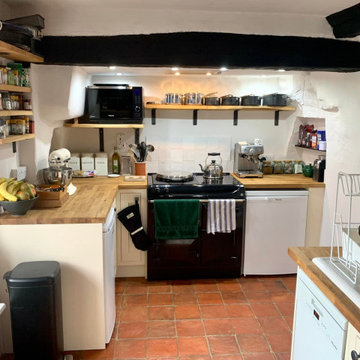
Industrial brackets and solid oak shelving maximise the space without enclosing the small space and blocking light. Traditional terracotta sealed new floor tiles, and low beams continue the cottage feel.
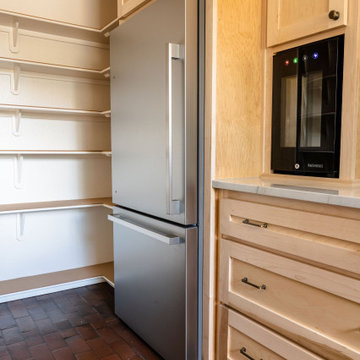
Accessed off an expansive kitchen from a saloon style door, is a butler's pantry. The butler's pantry has ample storage, an undermount sink, and a second fridge.
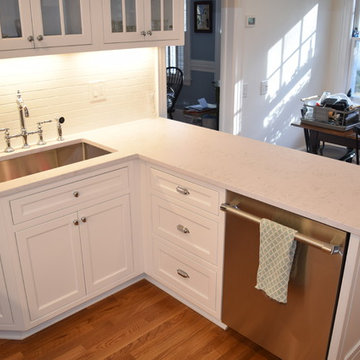
This kitchen was design with Mouser Cabinetry and with counter tops from Santamargherita USA.
ニューヨークにあるお手頃価格の中くらいなトランジショナルスタイルのおしゃれなキッチン (アンダーカウンターシンク、シェーカースタイル扉のキャビネット、白いキャビネット、クオーツストーンカウンター、白いキッチンパネル、セラミックタイルのキッチンパネル、シルバーの調理設備、淡色無垢フローリング、赤い床、白いキッチンカウンター) の写真
ニューヨークにあるお手頃価格の中くらいなトランジショナルスタイルのおしゃれなキッチン (アンダーカウンターシンク、シェーカースタイル扉のキャビネット、白いキャビネット、クオーツストーンカウンター、白いキッチンパネル、セラミックタイルのキッチンパネル、シルバーの調理設備、淡色無垢フローリング、赤い床、白いキッチンカウンター) の写真
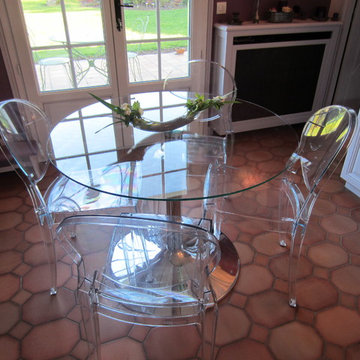
MOBILIER CUISINE choisi tout en transparence afin de préserver l'espace visuel de la cuisine .
パリにある中くらいなトランジショナルスタイルのおしゃれなキッチン (シェーカースタイル扉のキャビネット、白いキャビネット、御影石カウンター、シングルシンク、緑のキッチンパネル、セラミックタイルのキッチンパネル、シルバーの調理設備、テラコッタタイルの床、赤い床) の写真
パリにある中くらいなトランジショナルスタイルのおしゃれなキッチン (シェーカースタイル扉のキャビネット、白いキャビネット、御影石カウンター、シングルシンク、緑のキッチンパネル、セラミックタイルのキッチンパネル、シルバーの調理設備、テラコッタタイルの床、赤い床) の写真
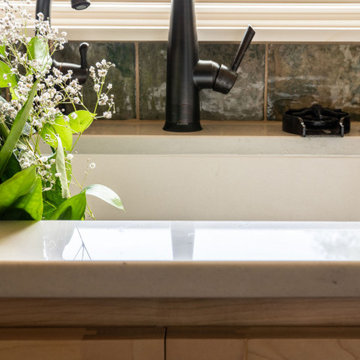
Accessed off an expansive kitchen from a saloon style door, is a butler's pantry. The butler's pantry has ample storage, an undermount sink, and a second fridge.
ブラウンのキッチン (セラミックタイルのキッチンパネル、シェーカースタイル扉のキャビネット、赤い床) の写真
1