ブラウンのキッチン (セラミックタイルのキッチンパネル、レイズドパネル扉のキャビネット、セラミックタイルの床、クッションフロア) の写真
絞り込み:
資材コスト
並び替え:今日の人気順
写真 1〜20 枚目(全 2,622 枚)
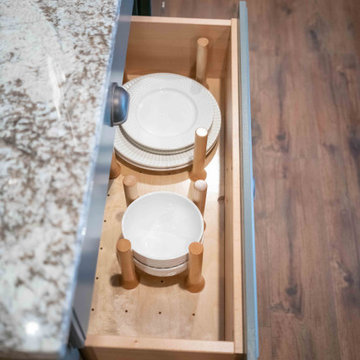
Caring for aging parents is both a joy and a challenge. The clients wanted to create a more aging-in-place friendly basement area for their mother. The existing kitchenette was more of a glorified bar and did not give her the option of cooking independently, and definitely not stylishly.
We re-configured the area so it was all open, with full kitchen capabilities. All appliances were selected to cater to the mother's limited reach, so all functional storage and product usage can be done without raising arms excessively.
Special storage solutions include a peg-system for a dish drawer, tiered silverware trays, a slide-up appliance garage, and pivoting pantry storage.
The cabinets also give ample display space for her collection of antique glassware.
In lieu of an island, we created a solid-surface top for a standard table so food can be prepped while sitting and without damaging the table top.
All items reflect the mother's tastes and existing furniture so she can truly feel like this basement is her space, while still being close to her son and daughter-in-law.
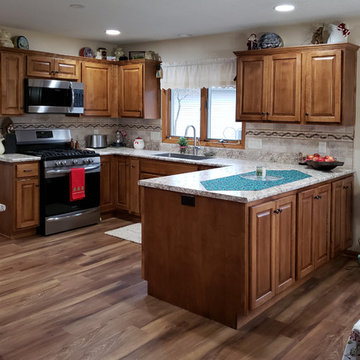
他の地域にある高級な中くらいなトラディショナルスタイルのおしゃれなキッチン (アンダーカウンターシンク、レイズドパネル扉のキャビネット、茶色いキャビネット、ラミネートカウンター、ベージュキッチンパネル、セラミックタイルのキッチンパネル、シルバーの調理設備、クッションフロア、茶色い床、マルチカラーのキッチンカウンター) の写真
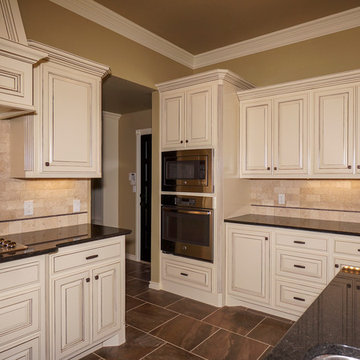
オクラホマシティにあるお手頃価格の中くらいなトラディショナルスタイルのおしゃれなキッチン (ダブルシンク、レイズドパネル扉のキャビネット、白いキャビネット、御影石カウンター、ベージュキッチンパネル、セラミックタイルのキッチンパネル、シルバーの調理設備、セラミックタイルの床) の写真
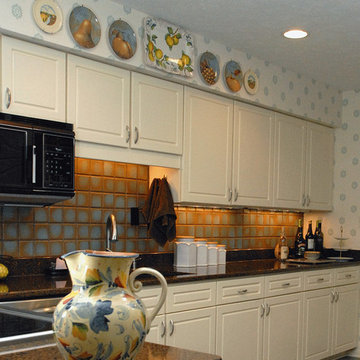
オレンジカウンティにある低価格の中くらいなカントリー風のおしゃれなキッチン (ドロップインシンク、レイズドパネル扉のキャビネット、白いキャビネット、御影石カウンター、青いキッチンパネル、セラミックタイルのキッチンパネル、黒い調理設備、セラミックタイルの床、グレーの床、グレーとクリーム色) の写真
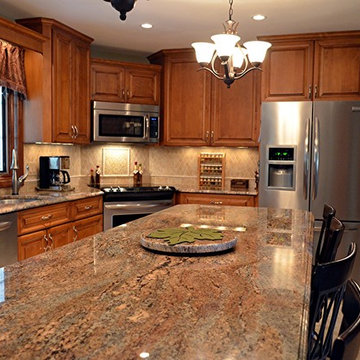
ニューヨークにある中くらいなラスティックスタイルのおしゃれなキッチン (シングルシンク、レイズドパネル扉のキャビネット、中間色木目調キャビネット、ベージュキッチンパネル、セラミックタイルのキッチンパネル、シルバーの調理設備、セラミックタイルの床) の写真

This custom home has an open rambling floor plan where the Living Room flows into Dining Room which flows into the Kitchen, Breakfast Room and Family Room in a "stairstep" floor plan layout. One room melds into another all adjacent to the large patio view to create a continuity of style and grace.
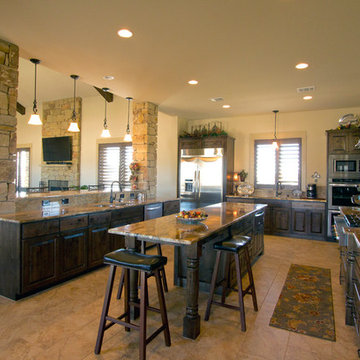
This magnificent 2 acre Texas Ranch Style estate home located in Belvedere Austin provides over 4,000 sf of living area including 4 bedrooms, 5 baths, office/study, and game room. The exterior brown flagstone is carried through to the foyer wall, fireplace mantel and columns at the bar. The gourmet kitchen, with knotty alder custom cabinets, built in Thermador appliances, granite countertops and tile floors, opens to the Great Room with 12 foot vaulted ceilings and decorated trusses. The master suite has vaulted ceilings, large windows with hill country views, a large master bath and walk-in closet with built-in cabinets. All bedrooms have private baths and walk-in closets. The property includes a three car garage with paver driveway, and front and rear patios with stained concrete.
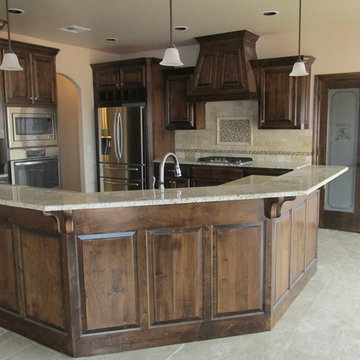
オクラホマシティにある高級な中くらいなカントリー風のおしゃれなキッチン (レイズドパネル扉のキャビネット、中間色木目調キャビネット、御影石カウンター、ベージュキッチンパネル、セラミックタイルのキッチンパネル、シルバーの調理設備、セラミックタイルの床) の写真
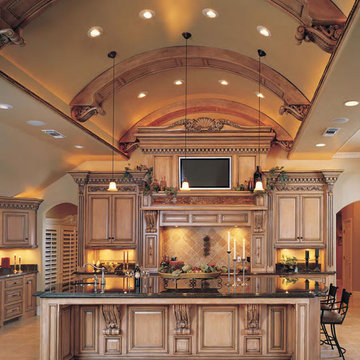
These are catalogue photos of our beautiful cabinets after they have been finished and modeled.
ルイビルにあるお手頃価格の広いヴィクトリアン調のおしゃれなキッチン (レイズドパネル扉のキャビネット、淡色木目調キャビネット、御影石カウンター、ベージュキッチンパネル、セラミックタイルのキッチンパネル、セラミックタイルの床) の写真
ルイビルにあるお手頃価格の広いヴィクトリアン調のおしゃれなキッチン (レイズドパネル扉のキャビネット、淡色木目調キャビネット、御影石カウンター、ベージュキッチンパネル、セラミックタイルのキッチンパネル、セラミックタイルの床) の写真
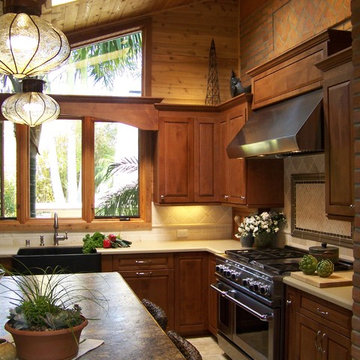
サンディエゴにあるお手頃価格の中くらいなトラディショナルスタイルのおしゃれなキッチン (シルバーの調理設備、エプロンフロントシンク、クオーツストーンカウンター、レイズドパネル扉のキャビネット、中間色木目調キャビネット、ベージュキッチンパネル、セラミックタイルのキッチンパネル、セラミックタイルの床、ベージュの床) の写真
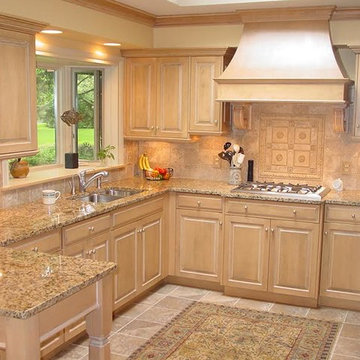
シーダーラピッズにある中くらいなトランジショナルスタイルのおしゃれなキッチン (ダブルシンク、レイズドパネル扉のキャビネット、淡色木目調キャビネット、御影石カウンター、ベージュキッチンパネル、セラミックタイルのキッチンパネル、シルバーの調理設備、セラミックタイルの床、ベージュの床) の写真
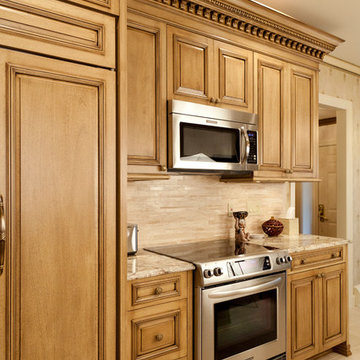
ニューヨークにある低価格の小さなトラディショナルスタイルのおしゃれなキッチン (アンダーカウンターシンク、レイズドパネル扉のキャビネット、ベージュのキャビネット、御影石カウンター、ベージュキッチンパネル、セラミックタイルのキッチンパネル、シルバーの調理設備、セラミックタイルの床、アイランドなし、ベージュの床) の写真
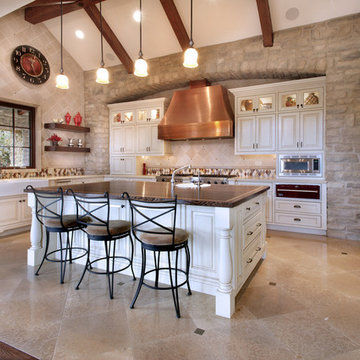
オレンジカウンティにある高級な広いトラディショナルスタイルのおしゃれなキッチン (エプロンフロントシンク、レイズドパネル扉のキャビネット、白いキャビネット、ベージュキッチンパネル、セラミックタイルのキッチンパネル、シルバーの調理設備、セラミックタイルの床、ベージュの床) の写真
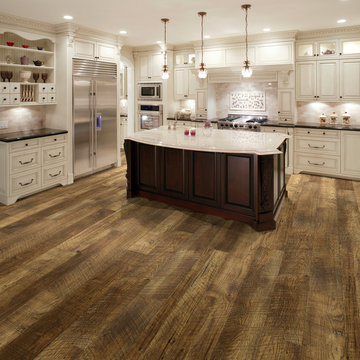
Hallmark Floors Courtier Monarch, Hickory Premium Vinyl Flooring is 7" wide and was created to replicate naturally reclaimed hardwood floors. The innovative process provides the most natural weathered sawn-cut wood visuals and textures – you won’t believe it isn’t real wood. The depth of color in this diverse collection is unlike any other vinyl flooring product, but it’s still completely waterproof, durable, easy to clean, FloorScore Certified and made using 100% pure virgin vinyl. Courtier PVP is the most elegant and dependable wood alternative.
Courtier has a 20 mil wear layer is 100% waterproof and is built with Purcore Ultra. The EZ Loc installation system makes it easy to install and provides higher locking integrity. The higher density of the floor provides greater comfort for feet and spine. Courtier is healthy and certified, contains no formaldehyde, has neutral VOC and Micro Nanocontrol technology effectively kills micro organisms.
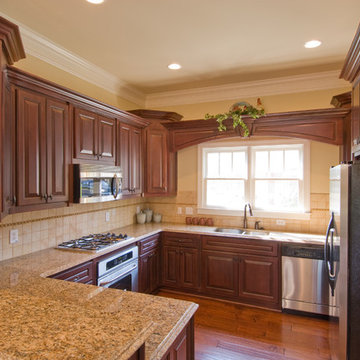
アトランタにある高級な中くらいなトラディショナルスタイルのおしゃれなキッチン (ダブルシンク、レイズドパネル扉のキャビネット、濃色木目調キャビネット、御影石カウンター、ベージュキッチンパネル、セラミックタイルのキッチンパネル、シルバーの調理設備、クッションフロア) の写真
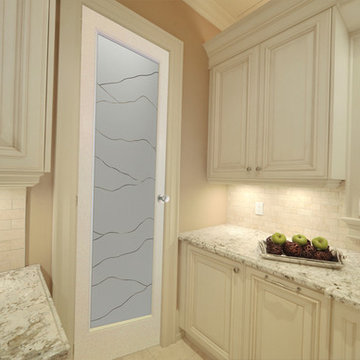
CUSTOMIZE YOUR GLASS PANTRY DOOR! Pantry Doors shipping is just $99 to most states, $159 to some East coast regions, custom packed and fully insured with a 1-4 day transit time. Available any size, as pantry door glass insert only or pre-installed in a door frame, with 8 wood types available. ETA for pantry doors will vary from 3-8 weeks depending on glass & door type.........Block the view, but brighten the look with a beautiful glass pantry door by Sans Soucie! Select from dozens of frosted glass designs, borders and letter styles! Sans Soucie creates their pantry door glass designs thru sandblasting the glass in different ways which create not only different effects, but different levels in price. Choose from the highest quality and largest selection of frosted glass pantry doors available anywhere! The "same design, done different" - with no limit to design, there's something for every decor, regardless of style. Inside our fun, easy to use online Glass and Door Designer at sanssoucie.com, you'll get instant pricing on everything as YOU customize your door and the glass, just the way YOU want it, to compliment and coordinate with your decor. When you're all finished designing, you can place your order right there online! Glass and doors ship worldwide, custom packed in-house, fully insured via UPS Freight. Glass is sandblast frosted or etched and pantry door designs are available in 3 effects: Solid frost, 2D surface etched or 3D carved. Visit our site to learn more!
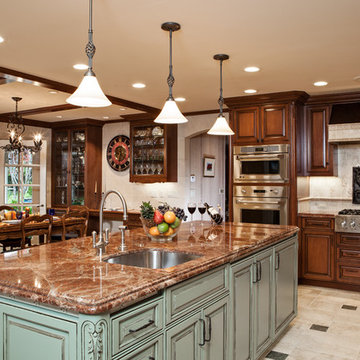
The Expanded Kitchen opens to a spacious Informal Dining Area and the Poolside Garden Beyond.
Photo: Cherie Corderos
サンフランシスコにある高級な広いトラディショナルスタイルのおしゃれなキッチン (レイズドパネル扉のキャビネット、ベージュキッチンパネル、アンダーカウンターシンク、中間色木目調キャビネット、御影石カウンター、セラミックタイルのキッチンパネル、パネルと同色の調理設備、セラミックタイルの床) の写真
サンフランシスコにある高級な広いトラディショナルスタイルのおしゃれなキッチン (レイズドパネル扉のキャビネット、ベージュキッチンパネル、アンダーカウンターシンク、中間色木目調キャビネット、御影石カウンター、セラミックタイルのキッチンパネル、パネルと同色の調理設備、セラミックタイルの床) の写真

Beautiful Spanish Farmhouse kitchen remodel by designer Larissa Hicks.
タンパにある高級な広い地中海スタイルのおしゃれなキッチン (エプロンフロントシンク、ベージュのキャビネット、御影石カウンター、白いキッチンパネル、セラミックタイルのキッチンパネル、シルバーの調理設備、セラミックタイルの床、ベージュの床、グレーのキッチンカウンター、レイズドパネル扉のキャビネット) の写真
タンパにある高級な広い地中海スタイルのおしゃれなキッチン (エプロンフロントシンク、ベージュのキャビネット、御影石カウンター、白いキッチンパネル、セラミックタイルのキッチンパネル、シルバーの調理設備、セラミックタイルの床、ベージュの床、グレーのキッチンカウンター、レイズドパネル扉のキャビネット) の写真

Beautiful Spanish Farmhouse kitchen remodel by designer Larissa Hicks.
タンパにある高級な広い地中海スタイルのおしゃれなキッチン (エプロンフロントシンク、御影石カウンター、白いキッチンパネル、セラミックタイルのキッチンパネル、シルバーの調理設備、セラミックタイルの床、グレーのキッチンカウンター、レイズドパネル扉のキャビネット、マルチカラーの床、白いキャビネット、窓) の写真
タンパにある高級な広い地中海スタイルのおしゃれなキッチン (エプロンフロントシンク、御影石カウンター、白いキッチンパネル、セラミックタイルのキッチンパネル、シルバーの調理設備、セラミックタイルの床、グレーのキッチンカウンター、レイズドパネル扉のキャビネット、マルチカラーの床、白いキャビネット、窓) の写真
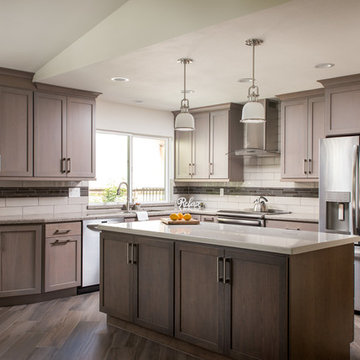
This beautiful kitchen encompasses the idea of open concept! The beautiful Starmark cabinets are their Bridgeport Line finished in a Cherrry Driftwood, while the island is finished in a Cherry Slate finish. The stainless steel appliances, recessed lighting and pendant lighting makes for a clean and modern look. The hardware is Richeleu Contemporary pull in stainless throughout the kitchen. The island countertop is Silestone's Bianco River and the countertops are Silestone's Alpina White. The appliances are all customer supplied, while the backsplash is Arizona Tile's H-Line series finished in a glossy Pumice. The dark tile on the backslpash Arizona Tile's Hamptons series random Interlocking pattern in a Cliff finish.
Photos By: Scott Basile
ブラウンのキッチン (セラミックタイルのキッチンパネル、レイズドパネル扉のキャビネット、セラミックタイルの床、クッションフロア) の写真
1