ダイニングキッチン (セラミックタイルのキッチンパネル、オープンシェルフ) の写真
絞り込み:
資材コスト
並び替え:今日の人気順
写真 1〜20 枚目(全 333 枚)
1/4
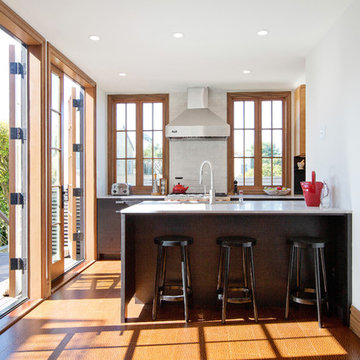
Joseph Schell
サンフランシスコにある中くらいなコンテンポラリースタイルのおしゃれなキッチン (オープンシェルフ、中間色木目調キャビネット、白いキッチンパネル、ドロップインシンク、珪岩カウンター、セラミックタイルのキッチンパネル、シルバーの調理設備、無垢フローリング) の写真
サンフランシスコにある中くらいなコンテンポラリースタイルのおしゃれなキッチン (オープンシェルフ、中間色木目調キャビネット、白いキッチンパネル、ドロップインシンク、珪岩カウンター、セラミックタイルのキッチンパネル、シルバーの調理設備、無垢フローリング) の写真

We removed some of the top cabinets and replaced them with open shelves. We also added geometric backsplash tiles and light sconces.
アトランタにある中くらいなモダンスタイルのおしゃれなキッチン (オープンシェルフ、濃色木目調キャビネット、珪岩カウンター、白いキッチンパネル、白いキッチンカウンター、ドロップインシンク、セラミックタイルのキッチンパネル、シルバーの調理設備、濃色無垢フローリング、茶色い床) の写真
アトランタにある中くらいなモダンスタイルのおしゃれなキッチン (オープンシェルフ、濃色木目調キャビネット、珪岩カウンター、白いキッチンパネル、白いキッチンカウンター、ドロップインシンク、セラミックタイルのキッチンパネル、シルバーの調理設備、濃色無垢フローリング、茶色い床) の写真

This Florida Gulf home is a project by DIY Network where they asked viewers to design a home and then they built it! Talk about giving a consumer what they want!
We were fortunate enough to have been picked to tile the kitchen--and our tile is everywhere! Using tile from countertop to ceiling is a great way to make a dramatic statement. But it's not the only dramatic statement--our monochromatic Moroccan Fish Scale tile provides a perfect, neutral backdrop to the bright pops of color throughout the kitchen. That gorgeous kitchen island is recycled copper from ships!
Overall, this is one kitchen we wouldn't mind having for ourselves.
Large Moroccan Fish Scale Tile - 130 White
Photos by: Christopher Shane

Armani Fine Woodworking End Grain Hard Maple Butcher Block Kitchen Island Countertop with Mineral Oil and Organic Beeswax Finish.
Armanifinewoodworking.com. Custom Made-to-Order. Shipped Nationwide.

In the kitchen, the feeling is light and airy, thanks to a soft color palette and open shelving. Rather than create a massive center island, Kiel applied his handy work to an array of inexpensive materials, resulting in an island work table with open shelving. By keeping sight lines open down below, the kitchen gains a greater feeling of space.
Wall Color, Lightest Sky, by Pantone for Valspar; Counter top, IKEA; Pendant Fixtures, Home Depot
Photo: Adrienne DeRosa Photography © 2014 Houzz
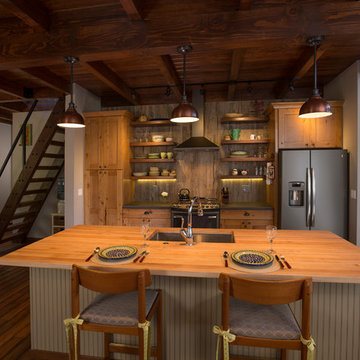
Photos credited to Imagesmith- Scott Smith
Open and functional kitchen, access everything with your fingertips. Including the dining room, wood burning stove, and living area. The structural Douglas Fir post and ceiling beams set the tone along with the stain matched 2x6 pine tongue and groove ceiling –this also serves as the finished floor surface at the loft above. Dreaming a cozy feel at the kitchen/dining area a darker stain was used to visual provide a shorter ceiling height to a 9’ plate line. The knotty Alder floating shelves and wall cabinetry share their own natural finish with a chocolate glazing. The island cabinet was of painted maple with a chocolate glaze as well, this unit wanted to look like a piece of furniture that was brought into the ‘cabin’ rather than built-in, again with a value minded approach. The flooring is a pre-finished engineered ½” Oak flooring, and again with the darker shade we wanted to emotionally deliver the cozier feel for the space. Additionally, lighting is essential to a cook’s –and kitchen’s- performance. We needed there to be ample lighting but only wanted to draw attention to the pendants above the island and the dining chandelier. We opted to wash the back splash and the counter tops with hidden LED strips. We then elected to use track lighting over the cooking area with as small of heads as possible and in black to make them ‘go away’ or get lost in the sauce.

For this kitchen and bathroom remodel, our goal was to maintain the historic integrity of the home by providing a traditional design, while also fulfilling the homeowner’s need for a more open and spacious environment. We gutted the entire kitchen and bathroom and removed an interior wall that bisected the kitchen. This provided more flow and connection between the living spaces. The open design and layout of the kitchen cabinets provided a more expansive feel in the kitchen where the whole family could gather without overcrowding. In addition to the kitchen remodel, we replaced the electrical service, redid most of the plumbing and rerouted the furnace ducts for better efficiency. In the bathroom, we installed a historically accurate sink, vanity, and tile. We refinished the hardwood floors throughout the home as well as rebuilt the front porch staircase, and updated the backdoor and window configuration to reflect the era of the home.
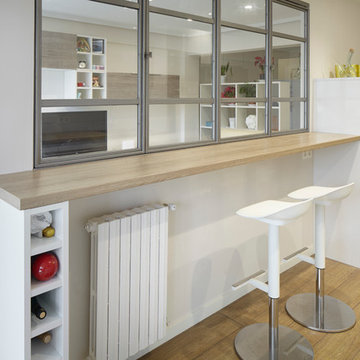
Cocina y comedor unidos visualmente pero diferenciados por un pequeño escalón. Cuenta con una cristalera de herrería que lo separa del salón a la vez que da mayor iluminación, manteniendo visualmente los espacios abiertos.
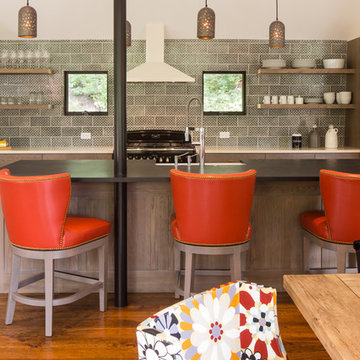
A modern kitchen with a farmhouse feel, with open shelving and an eat-in kitchen island. Backsplash tile from Pratt & Larson, AGA appliances. Island countertop is from Paperstone, and pendant lighting is J Schatz.
Photo by David Agnello
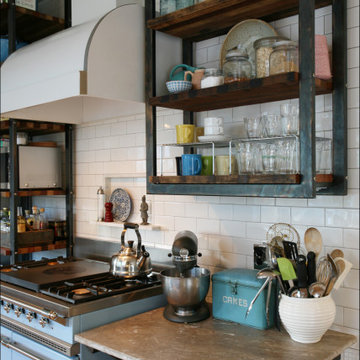
A staircase was removed to enlarge the space. There is a French gas range in Delft Blue by LaCanche and antiques which double as prep spaces and storage.
Custom-made open shelving with steel frames and reclaimed wood are practical and show off favorite serve-ware.
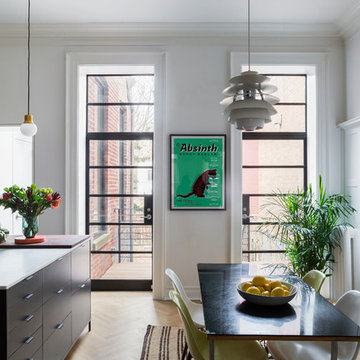
Complete renovation of a 19th century brownstone in Brooklyn's Fort Greene neighborhood. Modern interiors that preserve many original details.
Kate Glicksberg Photography
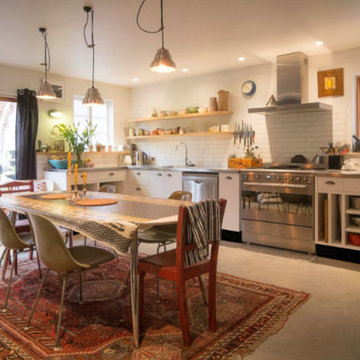
This fabulous open plan kitchen brings a new heart to this period home in Lyttleton. The clients had a vision for what they wanted to achieve in terms of look and design. The Port Hills team worked closely with them through every step of the design process to deliver exactly what the clients desired for their stylish Lyttelton villa. This project included reworking the space, raising the height of the kitchen ceiling, earthquake repairs and strengthening work.
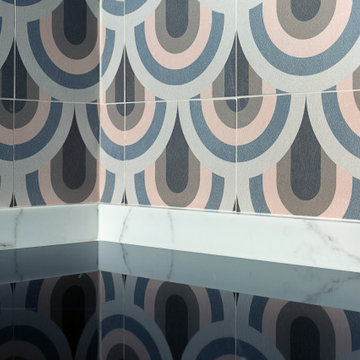
Este azulejo porcelánico de @Fioranese da todo el carácter a la vivienda.
マドリードにあるお手頃価格の小さなモダンスタイルのおしゃれなキッチン (アンダーカウンターシンク、オープンシェルフ、青いキャビネット、大理石カウンター、青いキッチンパネル、セラミックタイルのキッチンパネル、パネルと同色の調理設備、淡色無垢フローリング、グレーの床、白いキッチンカウンター) の写真
マドリードにあるお手頃価格の小さなモダンスタイルのおしゃれなキッチン (アンダーカウンターシンク、オープンシェルフ、青いキャビネット、大理石カウンター、青いキッチンパネル、セラミックタイルのキッチンパネル、パネルと同色の調理設備、淡色無垢フローリング、グレーの床、白いキッチンカウンター) の写真
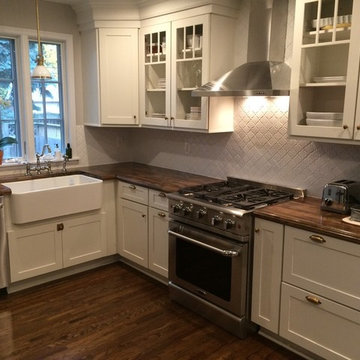
ミネアポリスにある広いコンテンポラリースタイルのおしゃれなキッチン (エプロンフロントシンク、オープンシェルフ、白いキャビネット、木材カウンター、白いキッチンパネル、セラミックタイルのキッチンパネル、シルバーの調理設備、無垢フローリング、茶色い床) の写真
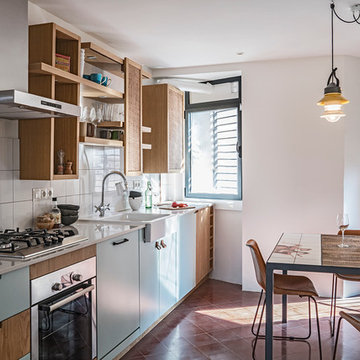
Margaret Stepien
バルセロナにあるお手頃価格の小さな地中海スタイルのおしゃれなキッチン (シングルシンク、オープンシェルフ、青いキャビネット、クオーツストーンカウンター、白いキッチンパネル、セラミックタイルのキッチンパネル、シルバーの調理設備、コンクリートの床、アイランドなし) の写真
バルセロナにあるお手頃価格の小さな地中海スタイルのおしゃれなキッチン (シングルシンク、オープンシェルフ、青いキャビネット、クオーツストーンカウンター、白いキッチンパネル、セラミックタイルのキッチンパネル、シルバーの調理設備、コンクリートの床、アイランドなし) の写真
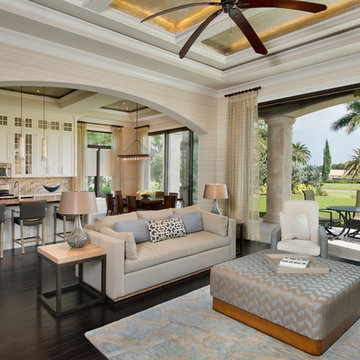
Guest House Living Room and Kitchen
マイアミにあるラグジュアリーな巨大なトラディショナルスタイルのおしゃれなキッチン (ドロップインシンク、オープンシェルフ、白いキャビネット、御影石カウンター、マルチカラーのキッチンパネル、セラミックタイルのキッチンパネル、シルバーの調理設備、濃色無垢フローリング) の写真
マイアミにあるラグジュアリーな巨大なトラディショナルスタイルのおしゃれなキッチン (ドロップインシンク、オープンシェルフ、白いキャビネット、御影石カウンター、マルチカラーのキッチンパネル、セラミックタイルのキッチンパネル、シルバーの調理設備、濃色無垢フローリング) の写真
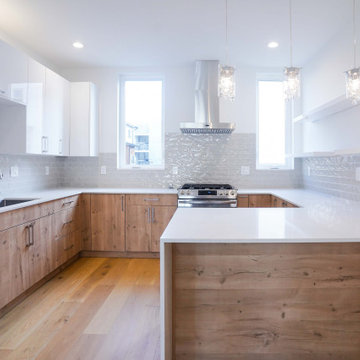
This kitchen looks modern with stainless steel furnishings, especially with grey backsplash tiles complimented with the white overall look, but gives a traditional touch with the hardwood accent. It gives the room a more intimate feel, and the windows on each side of the hood bring natural light in, creating the illusion of more space and a clutter-free appearance. The room appears to be both sleek and homey, and it will undoubtedly be the centerpiece of the house.
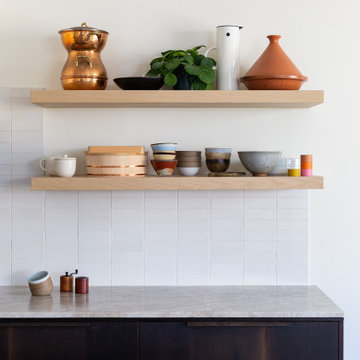
オレンジカウンティにある広いビーチスタイルのおしゃれなキッチン (アンダーカウンターシンク、オープンシェルフ、濃色木目調キャビネット、珪岩カウンター、白いキッチンパネル、セラミックタイルのキッチンパネル、シルバーの調理設備、淡色無垢フローリング) の写真
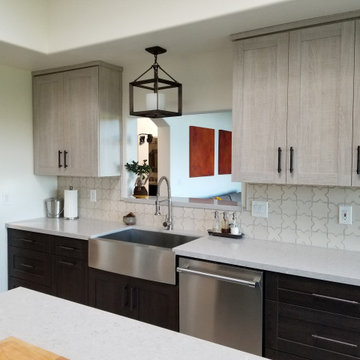
Make your backsplash the star of your kitchen design by incorporating our Star and Cross tile in a neutral tone.
DESIGN
Tracy West
PHOTOS
Tracy West
Tile shown: Madrid Handpainted 6x6 in Neutral Motif
Mini Star and Cross in Ivory

Daylight from multiple directions, alongside yellow accents in the interior of cabinetry create a bright and inviting space, all while providing the practical benefit of well illuminated work surfaces.
ダイニングキッチン (セラミックタイルのキッチンパネル、オープンシェルフ) の写真
1