キッチン (セラミックタイルのキッチンパネル、オープンシェルフ) の写真
絞り込み:
資材コスト
並び替え:今日の人気順
写真 1〜20 枚目(全 23 枚)
1/5

Armani Fine Woodworking Hard Maple Butcher Block Kitchen Island Countertop. Armanifinewoodworking.com. Custom Made-to-Order. Shipped Nationwide.
他の地域にあるお手頃価格の中くらいなインダストリアルスタイルのおしゃれなキッチン (エプロンフロントシンク、オープンシェルフ、グレーのキャビネット、木材カウンター、青いキッチンパネル、セラミックタイルのキッチンパネル、シルバーの調理設備、濃色無垢フローリング、茶色い床、白いキッチンカウンター) の写真
他の地域にあるお手頃価格の中くらいなインダストリアルスタイルのおしゃれなキッチン (エプロンフロントシンク、オープンシェルフ、グレーのキャビネット、木材カウンター、青いキッチンパネル、セラミックタイルのキッチンパネル、シルバーの調理設備、濃色無垢フローリング、茶色い床、白いキッチンカウンター) の写真

ニューヨークにある中くらいなコンテンポラリースタイルのおしゃれなキッチン (オープンシェルフ、大理石カウンター、白いキッチンパネル、セラミックタイルのキッチンパネル、シルバーの調理設備、磁器タイルの床、グレーの床、白いキッチンカウンター、板張り天井、三角天井、中間色木目調キャビネット) の写真
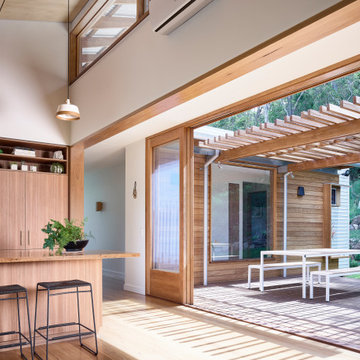
ブリスベンにある高級な中くらいなコンテンポラリースタイルのおしゃれなキッチン (ダブルシンク、オープンシェルフ、中間色木目調キャビネット、コンクリートカウンター、白いキッチンパネル、セラミックタイルのキッチンパネル、シルバーの調理設備、淡色無垢フローリング、グレーのキッチンカウンター、塗装板張りの天井) の写真
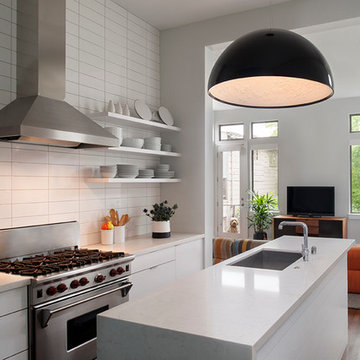
Regan Baker Design was hired in conjunction with John Lum Architects to update this beautiful edwardian in the Castro, San Francisco. The couple who work for both Pixar and Apple, enjoy color, something that Regan Baker Design really enjoys as well. The kitchen, once closed off by a peninsula island, was removed to open to the living room creating a more open floor plan. Open shelves help open up the room as well, while also creating architecture and interest to a rather tall kitchen. Once an under stair closet, the guest bathroom's custom walnut vanity provides storage for every day necessities, while the tiled walls bring interest to a rather small white bathroom. One accent glass tile wall continues the splash of blue color palette throughout the house.
Finish and fixture selections were paired with a few statement pieces including the oversized Flos pendant over the island, the Roche Bobois sofa in multi-color and the client's existing teal round slipper chair, purchased from the ever famed Judge Judy.
The nursery, designed around the client's grandmother's croched character stuffed animals and the ever so cute cloud smiley face rug, was completed just in time before the birth of their daughter.
Key Contributors:
Contractor: Ehline Construction
Architect: John Lum
Photographer: Sharon Risedorph
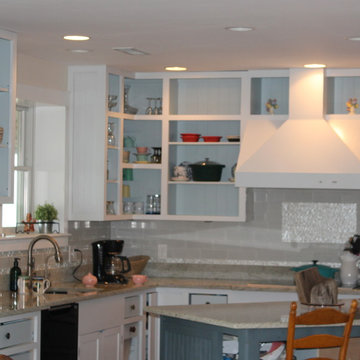
Lydia R. Haynie
リッチモンドにある広いビーチスタイルのおしゃれなキッチン (ダブルシンク、オープンシェルフ、白いキャビネット、御影石カウンター、白いキッチンパネル、セラミックタイルのキッチンパネル、黒い調理設備) の写真
リッチモンドにある広いビーチスタイルのおしゃれなキッチン (ダブルシンク、オープンシェルフ、白いキャビネット、御影石カウンター、白いキッチンパネル、セラミックタイルのキッチンパネル、黒い調理設備) の写真
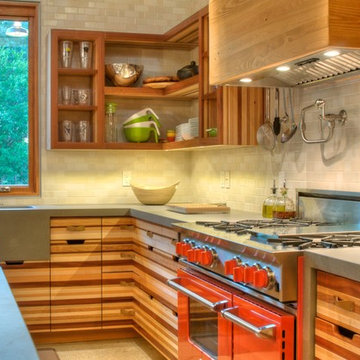
Kitchen Cabinets custom made from waste wood scraps. Concrete Counter tops with integrated sink. Bluestar Range. Sub-Zero fridge. Kohler Karbon faucets. Cypress beams and polished concrete floors.
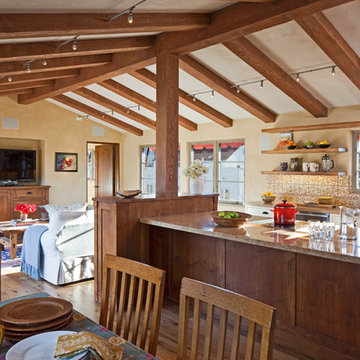
Allen Construction - Contractor
Meghan Beierle-O'Brien Photography
サンタバーバラにある中くらいな地中海スタイルのおしゃれなキッチン (オープンシェルフ、マルチカラーのキッチンパネル、セラミックタイルのキッチンパネル、無垢フローリング、中間色木目調キャビネット) の写真
サンタバーバラにある中くらいな地中海スタイルのおしゃれなキッチン (オープンシェルフ、マルチカラーのキッチンパネル、セラミックタイルのキッチンパネル、無垢フローリング、中間色木目調キャビネット) の写真
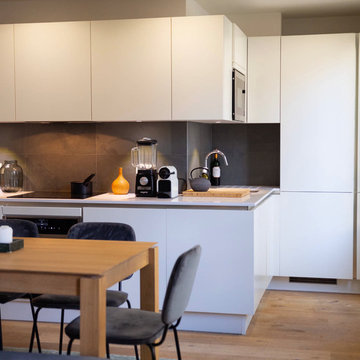
パリにあるお手頃価格の小さなモダンスタイルのおしゃれなキッチン (淡色無垢フローリング、茶色い床、アンダーカウンターシンク、オープンシェルフ、白いキャビネット、タイルカウンター、茶色いキッチンパネル、セラミックタイルのキッチンパネル、シルバーの調理設備、白いキッチンカウンター) の写真
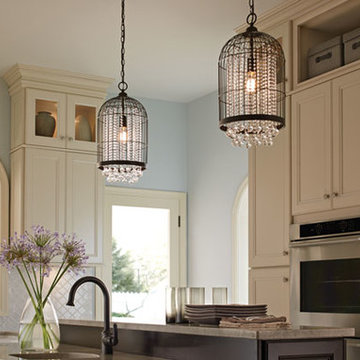
Casual country kitchen featuring lighting from www.wegotlites.com
ニューヨークにあるラグジュアリーな小さなラスティックスタイルのおしゃれなキッチン (ドロップインシンク、オープンシェルフ、淡色木目調キャビネット、珪岩カウンター、白いキッチンパネル、セラミックタイルのキッチンパネル、シルバーの調理設備) の写真
ニューヨークにあるラグジュアリーな小さなラスティックスタイルのおしゃれなキッチン (ドロップインシンク、オープンシェルフ、淡色木目調キャビネット、珪岩カウンター、白いキッチンパネル、セラミックタイルのキッチンパネル、シルバーの調理設備) の写真
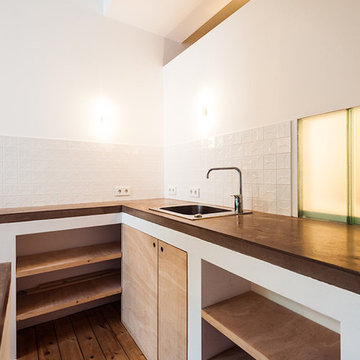
ケルンにある高級な中くらいなカントリー風のおしゃれなキッチン (ドロップインシンク、オープンシェルフ、木材カウンター、白いキッチンパネル、セラミックタイルのキッチンパネル、塗装フローリング、アイランドなし、ベージュの床、茶色いキッチンカウンター) の写真
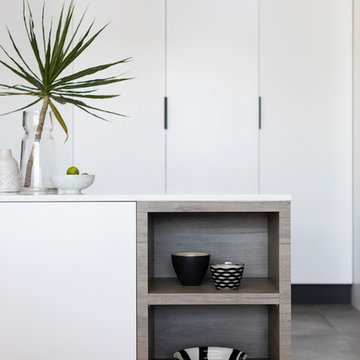
ブリスベンにある広いコンテンポラリースタイルのおしゃれなキッチン (シングルシンク、オープンシェルフ、中間色木目調キャビネット、クオーツストーンカウンター、グレーのキッチンパネル、セラミックタイルのキッチンパネル、黒い調理設備、セメントタイルの床、グレーの床、白いキッチンカウンター) の写真
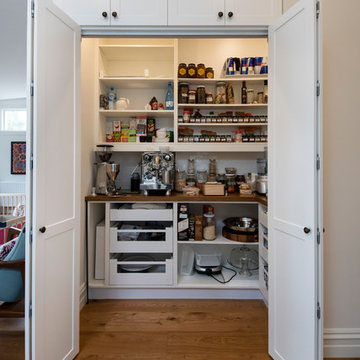
Adrienne Bizzarri Photography
メルボルンにある高級な広い地中海スタイルのおしゃれなキッチン (エプロンフロントシンク、白いキャビネット、黒い調理設備、無垢フローリング、オープンシェルフ、木材カウンター、白いキッチンパネル、セラミックタイルのキッチンパネル、茶色いキッチンカウンター) の写真
メルボルンにある高級な広い地中海スタイルのおしゃれなキッチン (エプロンフロントシンク、白いキャビネット、黒い調理設備、無垢フローリング、オープンシェルフ、木材カウンター、白いキッチンパネル、セラミックタイルのキッチンパネル、茶色いキッチンカウンター) の写真
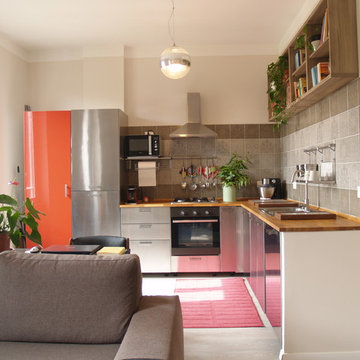
Il progetto di ristrutturazione dell'appartamento del Pigneto a Roma ha interessato l'intera unità immobiliare, è stata ridefinita completamente la distribuzione degli ambienti e particolare attenzione è stata posta nella progettazione dei nuovi impianti.
La principale esigenza della committenza era quella di ottenere una vivibile zona giorno in cui la cucina, a vista sul salone, trovasse una delimitazione spaziale ben definita pur essendo parte dello stesso ambiente.
La camera matrimoniale, spaziosa e luminosa, è stata posizionata nella parte più silenziosa della casa, qui infatti le finestre di affacciano su una graziosa corte interna tipica di questo quartiere di Roma.
Il bagno è stato ampliato per permettere il posizionamento della vasca ed è stato creato un comodo anti-bagno al fine di soddisfare anche l'esigenza di un'area deposito.
Sono stati scelti materiali naturali e materici, come il legno, al fine di creare un ambiente caldo, confortevole ma anche elegante e giovanile.
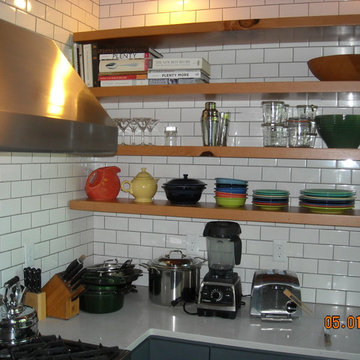
This Portland Pearl District condo remodel involved adding 1 additional bathroom and remodeling 2 other bathrooms, remodeling the kitchen, adding closets restoring and adding wood flooring, installing track lighting and much more.
Unique features:
- Sliding barn doors (5 total).
- Suspended or open shelving in the kitchen.
- Industrial track lighting.
- Stained hardwood and softwood flooring.
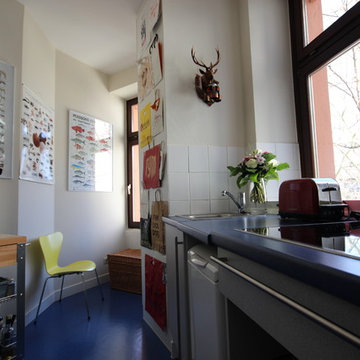
Gerardina Pantanella
フランクフルトにある高級な広いエクレクティックスタイルのおしゃれなキッチン (一体型シンク、オープンシェルフ、青いキャビネット、木材カウンター、白いキッチンパネル、セラミックタイルのキッチンパネル、シルバーの調理設備、リノリウムの床、青い床) の写真
フランクフルトにある高級な広いエクレクティックスタイルのおしゃれなキッチン (一体型シンク、オープンシェルフ、青いキャビネット、木材カウンター、白いキッチンパネル、セラミックタイルのキッチンパネル、シルバーの調理設備、リノリウムの床、青い床) の写真
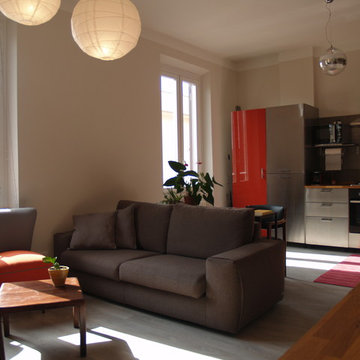
Il progetto di ristrutturazione dell'appartamento del Pigneto a Roma ha interessato l'intera unità immobiliare, è stata ridefinita completamente la distribuzione degli ambienti e particolare attenzione è stata posta nella progettazione dei nuovi impianti.
La principale esigenza della committenza era quella di ottenere una vivibile zona giorno in cui la cucina, a vista sul salone, trovasse una delimitazione spaziale ben definita pur essendo parte dello stesso ambiente.
La camera matrimoniale, spaziosa e luminosa, è stata posizionata nella parte più silenziosa della casa, qui infatti le finestre di affacciano su una graziosa corte interna tipica di questo quartiere di Roma.
Il bagno è stato ampliato per permettere il posizionamento della vasca ed è stato creato un comodo anti-bagno al fine di soddisfare anche l'esigenza di un'area deposito.
Sono stati scelti materiali naturali e materici, come il legno, al fine di creare un ambiente caldo, confortevole ma anche elegante e giovanile.
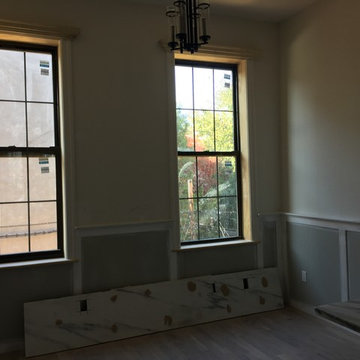
Townhouse Living Room. Crown Molding Installation. Window Installation. Interior Painting. Floor Installation
Call us: 1.800.351.4820, and book a free estimate.
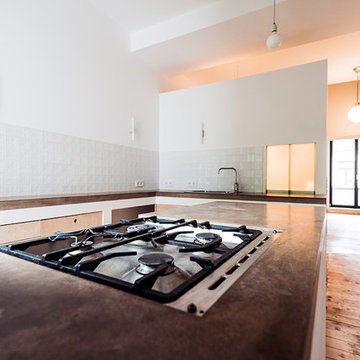
ケルンにある高級な中くらいなカントリー風のおしゃれなキッチン (ドロップインシンク、オープンシェルフ、木材カウンター、白いキッチンパネル、セラミックタイルのキッチンパネル、塗装フローリング、アイランドなし、ベージュの床、茶色いキッチンカウンター) の写真

ブリスベンにある高級な中くらいなコンテンポラリースタイルのおしゃれなキッチン (ダブルシンク、オープンシェルフ、中間色木目調キャビネット、コンクリートカウンター、白いキッチンパネル、セラミックタイルのキッチンパネル、シルバーの調理設備、淡色無垢フローリング、グレーのキッチンカウンター、塗装板張りの天井) の写真
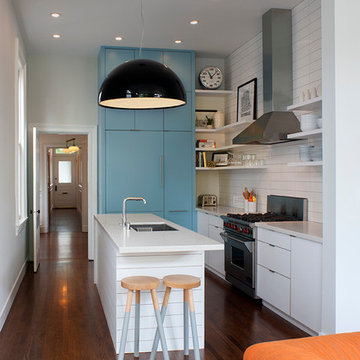
Regan Baker Design was hired in conjunction with John Lum Architects to update this beautiful edwardian in the Castro, San Francisco. The couple who work for both Pixar and Apple, enjoy color, something that Regan Baker Design really enjoys as well. The kitchen, once closed off by a peninsula island, was removed to open to the living room creating a more open floor plan. Open shelves help open up the room as well, while also creating architecture and interest to a rather tall kitchen. Once an under stair closet, the guest bathroom's custom walnut vanity provides storage for every day necessities, while the tiled walls bring interest to a rather small white bathroom. One accent glass tile wall continues the splash of blue color palette throughout the house.
Finish and fixture selections were paired with a few statement pieces including the oversized Flos pendant over the island, the Roche Bobois sofa in multi-color and the client's existing teal round slipper chair, purchased from the ever famed Judge Judy.
The nursery, designed around the client's grandmother's croched character stuffed animals and the ever so cute cloud smiley face rug, was completed just in time before the birth of their daughter.
Key Contributors:
Contractor: Ehline Construction
Architect: John Lum
Photographer: Sharon Risedorph
キッチン (セラミックタイルのキッチンパネル、オープンシェルフ) の写真
1