広い、中くらいなキッチン (セラミックタイルのキッチンパネル、フラットパネル扉のキャビネット、テラコッタタイルの床) の写真
絞り込み:
資材コスト
並び替え:今日の人気順
写真 1〜20 枚目(全 208 枚)

Kitchen with Tile Wainscot
ロサンゼルスにあるラグジュアリーな中くらいな地中海スタイルのおしゃれなキッチン (エプロンフロントシンク、フラットパネル扉のキャビネット、白いキャビネット、大理石カウンター、青いキッチンパネル、セラミックタイルのキッチンパネル、黒い調理設備、テラコッタタイルの床、赤い床、白いキッチンカウンター、三角天井) の写真
ロサンゼルスにあるラグジュアリーな中くらいな地中海スタイルのおしゃれなキッチン (エプロンフロントシンク、フラットパネル扉のキャビネット、白いキャビネット、大理石カウンター、青いキッチンパネル、セラミックタイルのキッチンパネル、黒い調理設備、テラコッタタイルの床、赤い床、白いキッチンカウンター、三角天井) の写真

Voici le joli coin dînatoire accolé à la cuisine avec sa banquette en continuité, faisant également office de rangement, recouverte de galettes de chaises jaunes et soulignée par un papier coquille beige. La table rétro a été chinée ainsi que les chaises qui ont été repeintes dans en vert, l’ensemble est auréolé de suspensions en porcelaine et laiton.
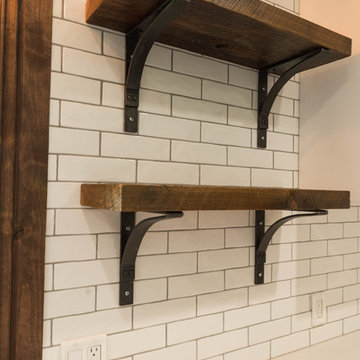
Our clients choose neutral tones, utilitarian copper fixtures, and wood surfaces. The result: an upscale “warehouse look” that combines a true industrial feel with a range of other styles, from earthy to polished. #GFRemodels ⚒
Call us to schedule a free-in-home estimate 877-728-
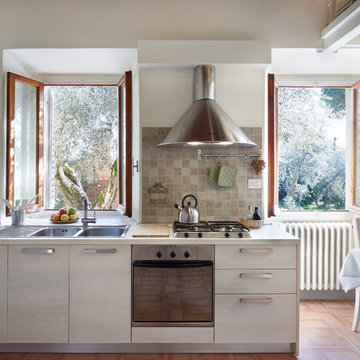
フィレンツェにある中くらいなカントリー風のおしゃれなキッチン (フラットパネル扉のキャビネット、セラミックタイルのキッチンパネル、シルバーの調理設備、テラコッタタイルの床、アイランドなし、白いキッチンカウンター、ダブルシンク、淡色木目調キャビネット、茶色いキッチンパネル、茶色い床) の写真
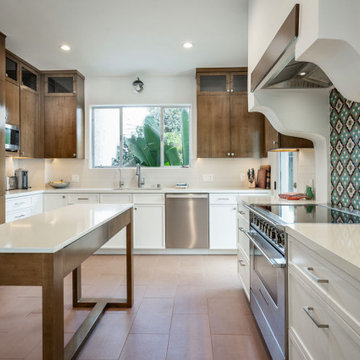
ロサンゼルスにある高級な広いモダンスタイルのおしゃれなキッチン (シングルシンク、フラットパネル扉のキャビネット、中間色木目調キャビネット、クオーツストーンカウンター、マルチカラーのキッチンパネル、セラミックタイルのキッチンパネル、シルバーの調理設備、テラコッタタイルの床、白いキッチンカウンター) の写真
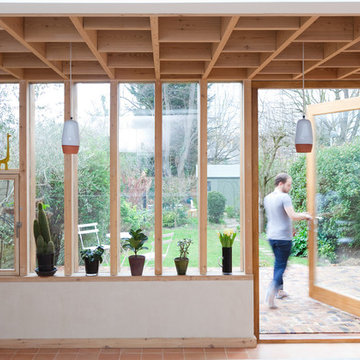
Megan Taylor
ロンドンにあるお手頃価格の中くらいなコンテンポラリースタイルのおしゃれなキッチン (シングルシンク、フラットパネル扉のキャビネット、大理石カウンター、緑のキッチンパネル、セラミックタイルのキッチンパネル、白い調理設備、テラコッタタイルの床) の写真
ロンドンにあるお手頃価格の中くらいなコンテンポラリースタイルのおしゃれなキッチン (シングルシンク、フラットパネル扉のキャビネット、大理石カウンター、緑のキッチンパネル、セラミックタイルのキッチンパネル、白い調理設備、テラコッタタイルの床) の写真

The new owners of a huge Mt. Airy estate were looking to renovate the kitchen in their perfectly preserved and maintained home. We gutted the 1990's kitchen and adjoining breakfast room (except for a custom-built hutch) and set about to create a new kitchen made to look as if it was a mixture of original pieces from when the mansion was built combined with elements added over the intervening years.
The classic white cabinetry with 54" uppers and stainless worktops, quarter-sawn oak built-ins and a massive island "table" with a huge slab of schist stone countertop all add to the functional and timeless feel.
We chose a blended quarry tile which provides a rich, warm base in the sun-drenched room.
The existing hutch was the perfect place to house the owner's extensive cookbook collection. We stained it a soft blue-gray which along with the red of the floor, is repeated in the hand-painted Winchester tile backsplash.
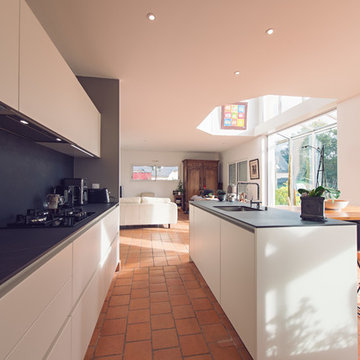
Cuisine italienne Valdesign, en laque mate blanche, sans poignées, plan de travail et crédence en céramique Dekton Kelya, plan table en teck massif sur structure métal sur mesure, électroménager Neff, Hotte Falmec, sol en tomette.
Conception Sophie BRIAND - Des plans sur la comète @elodie meheust photographe
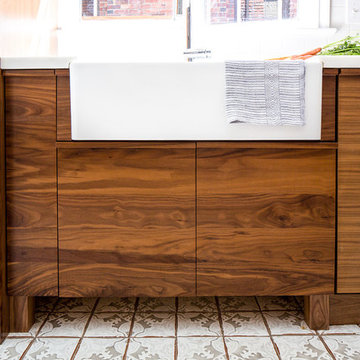
Designed by Distinctive Kitchens Seattle.
For the Admiral Tudor kitchen, we wanted a rich, textured feel with exquisite detail and carefully considered construction. The custom walnut cabinetry plays beautifully with the Lacanche range in Armor, and the simple backsplash allows the calacatta marble countertop to take top billing The end result is one of the most unique, gorgeous and functional kitchens we've ever designed.
Photo by Wynne Earle Photography
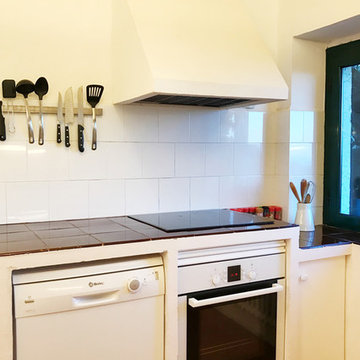
María de Ros
バルセロナにある中くらいなおしゃれなキッチン (ダブルシンク、フラットパネル扉のキャビネット、白いキャビネット、タイルカウンター、白いキッチンパネル、セラミックタイルのキッチンパネル、白い調理設備、テラコッタタイルの床、アイランドなし、茶色い床、茶色いキッチンカウンター) の写真
バルセロナにある中くらいなおしゃれなキッチン (ダブルシンク、フラットパネル扉のキャビネット、白いキャビネット、タイルカウンター、白いキッチンパネル、セラミックタイルのキッチンパネル、白い調理設備、テラコッタタイルの床、アイランドなし、茶色い床、茶色いキッチンカウンター) の写真
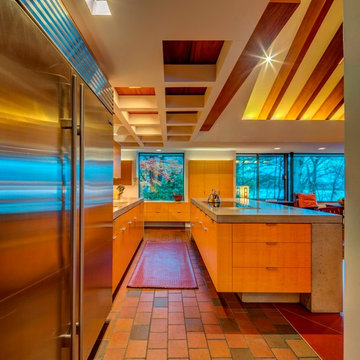
Cathedral ceilings and seamless cabinetry complement this kitchen’s river view
The low ceilings in this ’70s contemporary were a nagging issue for the 6-foot-8 homeowner. Plus, drab interiors failed to do justice to the home’s Connecticut River view.
By raising ceilings and removing non-load-bearing partitions, architect Christopher Arelt was able to create a cathedral-within-a-cathedral structure in the kitchen, dining and living area. Decorative mahogany rafters open the space’s height, introduce a warmer palette and create a welcoming framework for light.
The homeowner, a Frank Lloyd Wright fan, wanted to emulate the famed architect’s use of reddish-brown concrete floors, and the result further warmed the interior. “Concrete has a connotation of cold and industrial but can be just the opposite,” explains Arelt.
Clunky European hardware was replaced by hidden pivot hinges, and outside cabinet corners were mitered so there is no evidence of a drawer or door from any angle.
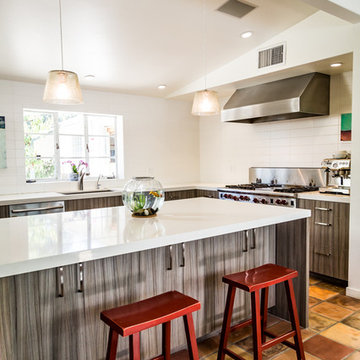
Countertops and large island made from Caesarstone Organic White #4600.
ロサンゼルスにあるお手頃価格の中くらいなコンテンポラリースタイルのおしゃれなキッチン (アンダーカウンターシンク、フラットパネル扉のキャビネット、中間色木目調キャビネット、クオーツストーンカウンター、白いキッチンパネル、セラミックタイルのキッチンパネル、シルバーの調理設備、テラコッタタイルの床) の写真
ロサンゼルスにあるお手頃価格の中くらいなコンテンポラリースタイルのおしゃれなキッチン (アンダーカウンターシンク、フラットパネル扉のキャビネット、中間色木目調キャビネット、クオーツストーンカウンター、白いキッチンパネル、セラミックタイルのキッチンパネル、シルバーの調理設備、テラコッタタイルの床) の写真
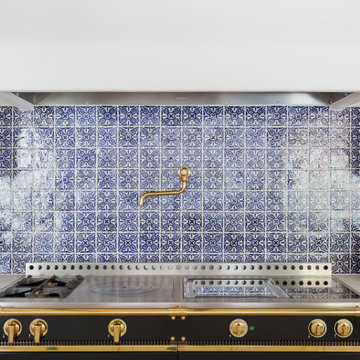
Range with Plaster Hood
ロサンゼルスにあるラグジュアリーな中くらいな地中海スタイルのおしゃれなキッチン (フラットパネル扉のキャビネット、白いキャビネット、大理石カウンター、青いキッチンパネル、セラミックタイルのキッチンパネル、テラコッタタイルの床、赤い床、白いキッチンカウンター、三角天井) の写真
ロサンゼルスにあるラグジュアリーな中くらいな地中海スタイルのおしゃれなキッチン (フラットパネル扉のキャビネット、白いキャビネット、大理石カウンター、青いキッチンパネル、セラミックタイルのキッチンパネル、テラコッタタイルの床、赤い床、白いキッチンカウンター、三角天井) の写真
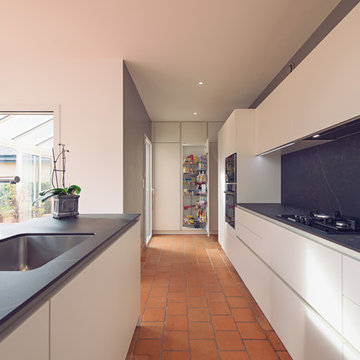
Cuisine italienne Valdesign, en laque mate blanche, sans poignées, plan de travail et crédence en céramique Dekton Kelya, plan table en teck massif sur structure métal sur mesure, électroménager Neff, Hotte Falmec, sol en tomette.
Conception Sophie BRIAND - Des plans sur la comète @elodie meheust photographe
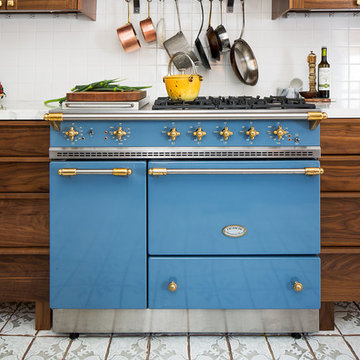
Designed by Distinctive Kitchens Seattle.
For the Admiral Tudor kitchen, we wanted a rich, textured feel with exquisite detail and carefully
considered construction. The custom walnut cabinetry plays beautifully with the Lacanche range in Armor, and the simple backsplash allows the calacatta marble countertop to take top billing The end result is one of the most unique, gorgeous and functional kitchens we've ever designed.
Photo by Wynne Earle Photography
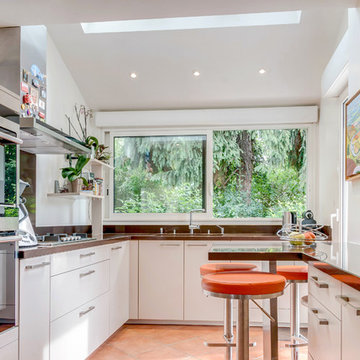
. La cuisine est aujourd'hui lumineuse et gaie grâce aux ouvertures rajoutées et à la couleur orange
パリにある中くらいなコンテンポラリースタイルのおしゃれなキッチン (フラットパネル扉のキャビネット、白いキャビネット、木材カウンター、オレンジのキッチンパネル、テラコッタタイルの床、オレンジの床、茶色いキッチンカウンター、シングルシンク、セラミックタイルのキッチンパネル、シルバーの調理設備) の写真
パリにある中くらいなコンテンポラリースタイルのおしゃれなキッチン (フラットパネル扉のキャビネット、白いキャビネット、木材カウンター、オレンジのキッチンパネル、テラコッタタイルの床、オレンジの床、茶色いキッチンカウンター、シングルシンク、セラミックタイルのキッチンパネル、シルバーの調理設備) の写真
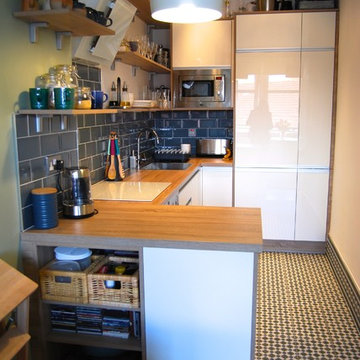
This modern and rustic medium-sized kitchen of an U-shape is an example of how combinations of potentially different styles can go together perfectly. Modern, high gloss Olivia acrylux handle-less fronts in white and Bardoline oak frame make the kitchen so rustic and unique. Open shelves of the same laminate as worktop make it even more like-home. Blue metro tiles complement the whole and so does the Victorian flooring.
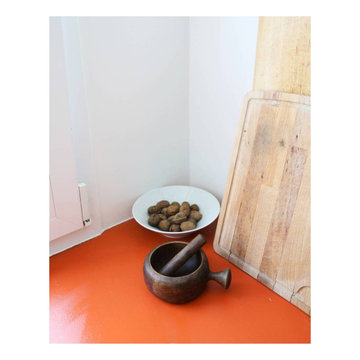
42m2, Paris 20e
-
Démolition complète de l'existant. Nous avons réalisé de nouveaux volumes intégrant une chambre, un salon, une cuisine et un bureau distincts.
L'objectif premier était d'apporter de la lumière à cet appartement qui était très vieillot sans lumière directe.
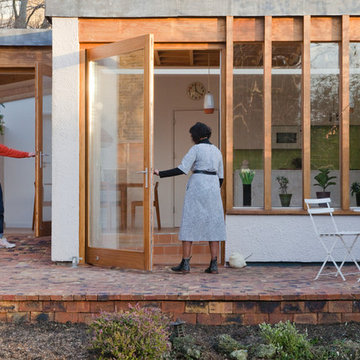
Megan Taylor
ロンドンにあるお手頃価格の中くらいなコンテンポラリースタイルのおしゃれなキッチン (シングルシンク、フラットパネル扉のキャビネット、大理石カウンター、緑のキッチンパネル、セラミックタイルのキッチンパネル、白い調理設備、テラコッタタイルの床) の写真
ロンドンにあるお手頃価格の中くらいなコンテンポラリースタイルのおしゃれなキッチン (シングルシンク、フラットパネル扉のキャビネット、大理石カウンター、緑のキッチンパネル、セラミックタイルのキッチンパネル、白い調理設備、テラコッタタイルの床) の写真
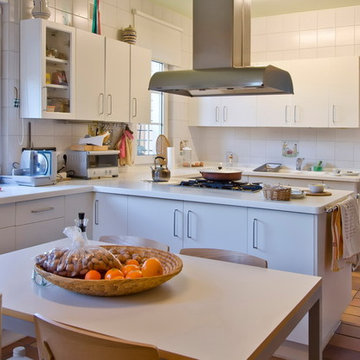
Juan Pablo Barrenechea
アリカンテにあるお手頃価格の中くらいなカントリー風のおしゃれなキッチン (フラットパネル扉のキャビネット、白いキャビネット、白いキッチンパネル、セラミックタイルのキッチンパネル、テラコッタタイルの床) の写真
アリカンテにあるお手頃価格の中くらいなカントリー風のおしゃれなキッチン (フラットパネル扉のキャビネット、白いキャビネット、白いキッチンパネル、セラミックタイルのキッチンパネル、テラコッタタイルの床) の写真
広い、中くらいなキッチン (セラミックタイルのキッチンパネル、フラットパネル扉のキャビネット、テラコッタタイルの床) の写真
1