L型キッチン (セラミックタイルのキッチンパネル、紫のキャビネット、白いキャビネット、ピンクのキッチンカウンター、白いキッチンカウンター) の写真
絞り込み:
資材コスト
並び替え:今日の人気順
写真 1〜20 枚目(全 12,068 枚)

Our client desired a bespoke farmhouse kitchen and sought unique items to create this one of a kind farmhouse kitchen their family. We transformed this kitchen by changing the orientation, removed walls and opened up the exterior with a 3 panel stacking door.
The oversized pendants are the subtle frame work for an artfully made metal hood cover. The statement hood which I discovered on one of my trips inspired the design and added flare and style to this home.
Nothing is as it seems, the white cabinetry looks like shaker until you look closer it is beveled for a sophisticated finish upscale finish.
The backsplash looks like subway until you look closer it is actually 3d concave tile that simply looks like it was formed around a wine bottle.
We added the coffered ceiling and wood flooring to create this warm enhanced featured of the space. The custom cabinetry then was made to match the oak wood on the ceiling. The pedestal legs on the island enhance the characterizes for the cerused oak cabinetry.
Fabulous clients make fabulous projects.

ダラスにある高級な中くらいなトランジショナルスタイルのおしゃれなキッチン (エプロンフロントシンク、落し込みパネル扉のキャビネット、白いキャビネット、珪岩カウンター、白いキッチンパネル、セラミックタイルのキッチンパネル、シルバーの調理設備、無垢フローリング、白いキッチンカウンター) の写真

Free ebook, Creating the Ideal Kitchen. DOWNLOAD NOW
We went with a minimalist, clean, industrial look that feels light, bright and airy. The island is a dark charcoal with cool undertones that coordinates with the cabinetry and transom work in both the neighboring mudroom and breakfast area. White subway tile, quartz countertops, white enamel pendants and gold fixtures complete the update. The ends of the island are shiplap material that is also used on the fireplace in the next room.
In the new mudroom, we used a fun porcelain tile on the floor to get a pop of pattern, and walnut accents add some warmth. Each child has their own cubby, and there is a spot for shoes below a long bench. Open shelving with spots for baskets provides additional storage for the room.
Designed by: Susan Klimala, CKBD
Photography by: LOMA Studios
For more information on kitchen and bath design ideas go to: www.kitchenstudio-ge.com

THE SETUP
Client Background: Our clients, a couple who have transitioned into the empty nest phase, have cherished their home for over three decades without undergoing any significant renovations. With a newfound desire to adapt their living space to better suit their current lifestyle, they’ve embarked on a journey to reimagine their kitchen — the heart of their home. Their aspiration is to cultivate a serene, neutral-toned sanctuary on the first floor that seamlessly merges with their family room, ensuring a harmonious and inviting environment.
Design Inspiration: The renovation is inspired by the couple’s penchant for soft, calming neutrals, using their cherished family room and the kitchen’s existing tile flooring as the cornerstone for the color scheme. This approach aims to foster a sense of warmth and tranquility throughout.
Design Objectives:
Harmonize the kitchen with the family room by adopting a soothing, neutral color scheme, ensuring a seamless flow across the first floor.
Enhance kitchen functionality with thoughtfully designed cabinetry, providing a designated place for every item and maximizing storage efficiency.
Cultivate an inviting and comfortable atmosphere that reflects the homeowners’ desire for a calm and relaxing space.
Design Challenges:
The homeowners wish to retain the existing kitchen tile flooring and integrate it into a refreshed, modern design.
Accommodating a dining area spacious enough for family visits without compromising the kitchen’s open feel or functional layout.
Despite liking the current placement of plumbing and appliances, the homeowners aspire for a more open floor plan to facilitate better movement and interaction.
The need to amplify natural light in the kitchen, especially around the sink area, where existing lighting is insufficient.
Preserving the half-wall between the kitchen and family room, a feature the homeowners want to keep, while ensuring it complements the new design.
THE RENEWED SPACE
Design Solutions:
By choosing a neutral color palette that complements the existing tile, the design unifies the kitchen with the adjacent spaces. The tile’s grout was cleaned and restored, enhancing the floor’s appearance and integrating it seamlessly with the new kitchen aesthetic.
The inclusion of a larger island with seating for two, alongside maintaining a substantial dining table, was achieved by optimizing the spatial layout. This allowed for a sociable yet functional kitchen, accommodating large family gatherings without feeling crowded.
Minor adjustments to the kitchen’s layout maintained the preferred locations for plumbing and appliances while introducing an ‘open’ design concept. Strategic modifications, such as angling the pantry wall, improved the flow and accessibility within the space.
Replacing the garden window with a broader, standard window significantly increased natural light, transforming the sink area into a bright, welcoming space with enhanced views of the outdoors.
The decision to keep the half-wall was ingeniously leveraged to define the dining area while maintaining an open connection to the family room. This feature not only serves as a visual separator but also ties the two spaces together through the shared color scheme and design elements.
The homeowners are thrilled with their newly remodeled kitchen, which has become a hub of warmth and hospitality. Hosting a wedding shower and a birthday party, they have shared their renewed space with friends and family, who have been equally enamored. This remodel has not only met their functional and aesthetic desires but has also enriched their home with a fresh sense of serenity and joy.
The upstairs part of the home is shaping up nicely. Here’s their newly remodeled primary bathroom.
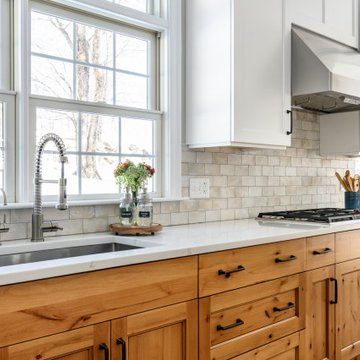
Modern farmhouse kitchen with white and natural alder wood cabinets.
BRAND: Brighton
DOOR STYLE: Hampton MT
FINISH: Lower - Natural Alder with Brown Glaze; Upper - “Hingham” Paint
HARDWARE: Amerock BP53529 Oil Rubbed Bronze Pulls
DESIGNER: Ruth Bergstrom - Kitchen Associates

アデレードにある高級な広いビーチスタイルのおしゃれなキッチン (アンダーカウンターシンク、シェーカースタイル扉のキャビネット、白いキャビネット、クオーツストーンカウンター、メタリックのキッチンパネル、セラミックタイルのキッチンパネル、黒い調理設備、ラミネートの床、茶色い床、白いキッチンカウンター、三角天井) の写真
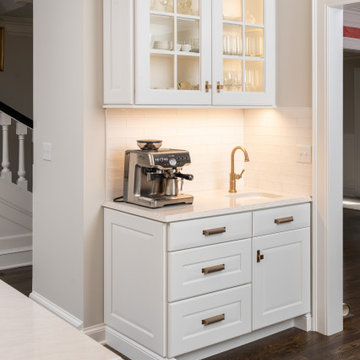
An elegant kitchen made for everyday living with white cabinetry, brass Top Knobs hardware, paneled Sub Zero fridge, 48" Wolf Range, custom hood, Kohler Whitehaven farmhouse sink, Brizo Artesso faucet & pot filler in Luxe Gold. The beautiful backsplash is AlysEdwards Tile in You Don't Snow Me. A beautiful, classic option. The upper cabinets have glass panels with interior lights.
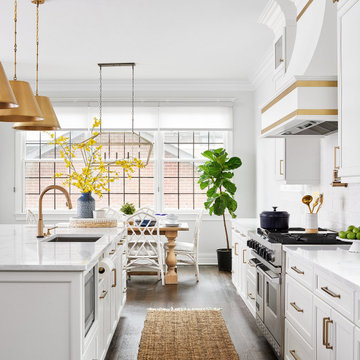
All white kitchen with brass accents and an adjacent breakfast area with a relaxed feel.
シカゴにある高級な中くらいなトランジショナルスタイルのおしゃれなキッチン (アンダーカウンターシンク、インセット扉のキャビネット、白いキャビネット、クオーツストーンカウンター、白いキッチンパネル、セラミックタイルのキッチンパネル、シルバーの調理設備、濃色無垢フローリング、茶色い床、白いキッチンカウンター) の写真
シカゴにある高級な中くらいなトランジショナルスタイルのおしゃれなキッチン (アンダーカウンターシンク、インセット扉のキャビネット、白いキャビネット、クオーツストーンカウンター、白いキッチンパネル、セラミックタイルのキッチンパネル、シルバーの調理設備、濃色無垢フローリング、茶色い床、白いキッチンカウンター) の写真

グランドラピッズにある広いビーチスタイルのおしゃれなキッチン (白いキャビネット、珪岩カウンター、白いキッチンパネル、セラミックタイルのキッチンパネル、シルバーの調理設備、淡色無垢フローリング、白いキッチンカウンター、表し梁) の写真
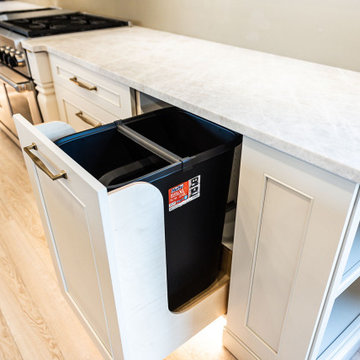
We have completed our new Showroom display Kitchen where we highlight the latest and greatest Dimensions In Wood has to offer for your Kitchen Remodels, Wet Bar Installation, Bathroom Renovations, and more!
This display features our factory line of Bridgewood Cabinets, a Bridgewood Wooden Vent Hood, plus Carlisle Wide Plank Flooring Luxury Vinyl floor (LVP).
There is a custom pantry with sliding doors designed and built in house by Dimensions In Wood’s master craftsmen. The pantry has soft close door hardware, pull out drawer storage, TASK LED Lighting and tons more!
The eat-in kitchen island features a 5 Foot side Galley Workstation Sink with Taj Mahal Quartzite countertops.
The island even has four, soft-close drawers. This extra storage would be great in any home for devices, papers, or anything you want hidden away neatly. Friends and family will enjoying sitting at the island on bar stools.
All around the island and cabinets Task Lighting with a Voice Control Module provides illumiation. This allows you to turn your kitchen lights on and off using, Alexa, Apple Siri, Google Assistant and more! The floor lighting is also perfect for late night snacks or when you first come home.
One cabinet has a Kessebohmer Clever Storage pull down shelf. These can grant you easy access to items in tall cabinets.
A new twist for lazy susans, the Lemans II Set for Blind Corner Cabinets replaces old spinning shelves with completely accessible trays that pull out fully. These makes it super easy to access everything in your corner cabinet, while also preventing items from getting stuck in a corner.
Another cabinet sports a Mixer Lift. This shelf raises up into a work surface with your baking mixer attached. It easily drops down to hide your baking mixer in the cabinet. Similar to an Appliance Garage, this allows you to keep your mixer ready and accessible without cluttering your countertop.
Spice and Utensil Storage pull out racks are hidden in columns on either side of the 48″ gas range stove! These are just such a cool feature which will wow anyone visiting your home. What would have been several inches of wasted space is now handy storage and a great party trick.
Two of the cabinets sport a glass facia with custom double bowed mullions. These glass doored cabinets are also lit by LED TASK Lighting.
This kitchen is replete with custom features that Dimensions In Wood can add to your home! Call us Today to come see our showroom in person, or schedule a video meeting.
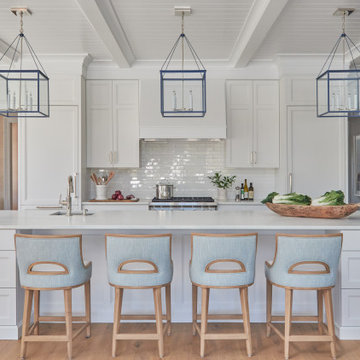
ボストンにあるビーチスタイルのおしゃれなキッチン (アンダーカウンターシンク、落し込みパネル扉のキャビネット、白いキャビネット、珪岩カウンター、白いキッチンパネル、セラミックタイルのキッチンパネル、シルバーの調理設備、淡色無垢フローリング、茶色い床、白いキッチンカウンター、塗装板張りの天井) の写真
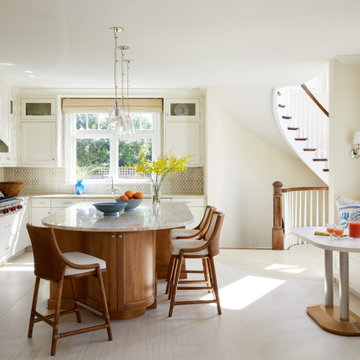
Your smile is not the only curve in the room when you enter this room. This open and airy traditional Atlantic Beach kitchen flaunts a beautiful curved island in natural cherry which is the focal point of the space. There are occasional times when a homeowner comes to the table with a vision from which the designer can draw his inspiration. Such was the case when Bilotta designer Goran Savic and Interior designer, Catherine Ebert’s mutual client announced that design and an expansive feeling should be prioritized over the prevailing “more storage” maxim. Although the kitchen was opened up to afford a view of the beautiful sculptural staircase, cabinetry was limited to a modest “L”-shaped footprint with an island. But not just any island: curved cabinetry in cherry that references the curves of the staircase and its cherry newel post and railing. While the rounded shape doesn’t contribute much to storage, it provides plenty of room for seating and definitely makes a strong design statement. More seating can be found in the comfy cushioned banquette (with storage drawers below). That’s a perfect spot to grab breakfast or even read a book. The unique piece here is the custom table at the banquette. Its beveled oval cherry base and double stainless-steel column supports are evocative of a luxury Art Deco yacht and echo the curved island. Goran utilized a number of space-enlarging visual devices as part of his design arsenal. Open shelving and glass upper sections on the wall cabinets prevent the frequent claustrophobic effect of all solid doors. Installing the wall cabinets higher than usual created a larger backsplash that helps offset the normal feeling of countertop clutter. Of course, nothing opens up a room like the inclusion of abundant natural light, but choice of materials also plays a huge role. Here we have a bleached stain on the wood floor, white cabinets, pale-colored countertops and backsplash tiles, and clear glass pendants, all of which enhance the airiness of this stunning new room.
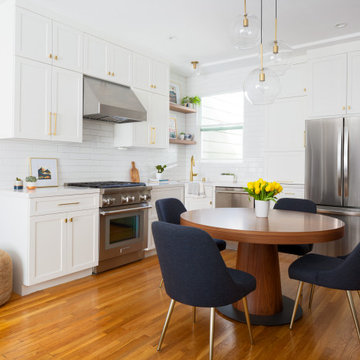
サンフランシスコにある高級な中くらいなトランジショナルスタイルのおしゃれなキッチン (アンダーカウンターシンク、シェーカースタイル扉のキャビネット、白いキャビネット、クオーツストーンカウンター、白いキッチンパネル、セラミックタイルのキッチンパネル、シルバーの調理設備、淡色無垢フローリング、マルチカラーの床、白いキッチンカウンター、表し梁) の写真
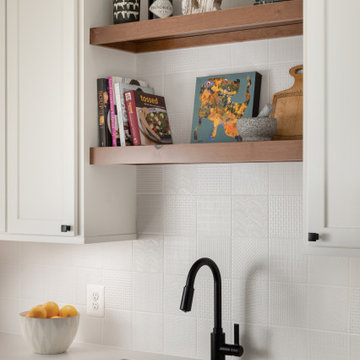
The kitchen was at the top of the list for a total overhaul – the worn oak cabinets, dated appliances, and clunky layout all had to go. Removing the decorative soffits allowed us to take the new cabinetry all the way to the ceiling, adding functional storage and visually extending the room’s height. We reconfigured the layout from a modified U to an L-shape which accomplished several things – it opened up the kitchen to the dining room, redirected circulation, and most importantly, created space for an island. A brand new pantry was created for overflow food storage, bulk items, occasional dishware and small appliances, ensuring that our client’s goal of uncluttered countertops was achievable.
The finish selections and clean lines give a nod to the home’s mid-century bones. The wood island provides warmth and the light quartz countertops, textured backsplash and white cabinets keep the kitchen feeling light and bright. We opted to install open shelving above the sink which provides display space and needed storage without the bulkiness of an overhead cabinet. The matte black faucet, hardware and decorative pendants add another level of visual interest to the modern kitchen. To unify the kitchen and dining room, we replaced the drab kitchen flooring with select red oak hardwoods that were expertly installed and refinished to match the gorgeous wood flooring throughout the home.
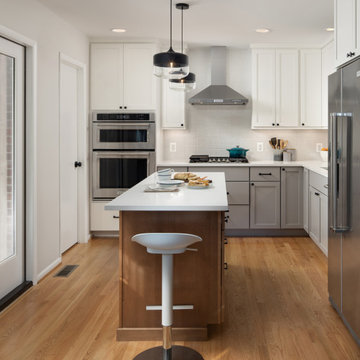
The kitchen was at the top of the list for a total overhaul – the worn oak cabinets, dated appliances, and clunky layout all had to go. Removing the decorative soffits allowed us to take the new cabinetry all the way to the ceiling, adding functional storage and visually extending the room’s height. We reconfigured the layout from a modified U to an L-shape which accomplished several things – it opened up the kitchen to the dining room, redirected circulation, and most importantly, created space for an island. A brand new pantry was created for overflow food storage, bulk items, occasional dishware and small appliances, ensuring that our client’s goal of uncluttered countertops was achievable.
The finish selections and clean lines give a nod to the home’s mid-century bones. The wood island provides warmth and the light quartz countertops, textured backsplash and white cabinets keep the kitchen feeling light and bright. We opted to install open shelving above the sink which provides display space and needed storage without the bulkiness of an overhead cabinet. The matte black faucet, hardware and decorative pendants add another level of visual interest to the modern kitchen. To unify the kitchen and dining room, we replaced the drab kitchen flooring with select red oak hardwoods that were expertly installed and refinished to match the gorgeous wood flooring throughout the home.
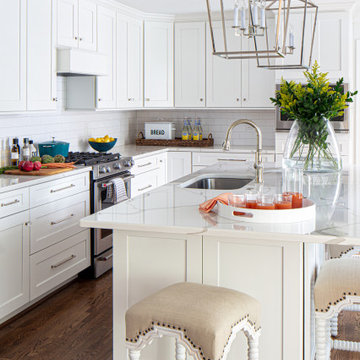
A classic white kitchen serves as the homes hub for entertaining, meals and catching up with friends and family
リッチモンドにあるお手頃価格の小さなトランジショナルスタイルのおしゃれなキッチン (ドロップインシンク、落し込みパネル扉のキャビネット、白いキャビネット、クオーツストーンカウンター、白いキッチンパネル、セラミックタイルのキッチンパネル、シルバーの調理設備、濃色無垢フローリング、茶色い床、白いキッチンカウンター) の写真
リッチモンドにあるお手頃価格の小さなトランジショナルスタイルのおしゃれなキッチン (ドロップインシンク、落し込みパネル扉のキャビネット、白いキャビネット、クオーツストーンカウンター、白いキッチンパネル、セラミックタイルのキッチンパネル、シルバーの調理設備、濃色無垢フローリング、茶色い床、白いキッチンカウンター) の写真
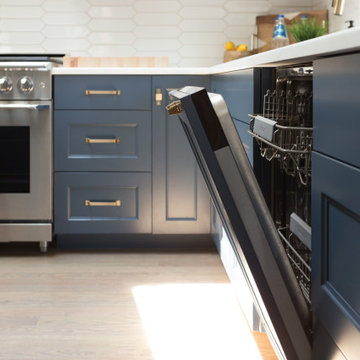
Two tone kitchen cabinets with island
ニューヨークにあるお手頃価格の小さなトランジショナルスタイルのおしゃれなキッチン (アンダーカウンターシンク、シェーカースタイル扉のキャビネット、白いキャビネット、クオーツストーンカウンター、白いキッチンパネル、セラミックタイルのキッチンパネル、シルバーの調理設備、無垢フローリング、茶色い床、白いキッチンカウンター) の写真
ニューヨークにあるお手頃価格の小さなトランジショナルスタイルのおしゃれなキッチン (アンダーカウンターシンク、シェーカースタイル扉のキャビネット、白いキャビネット、クオーツストーンカウンター、白いキッチンパネル、セラミックタイルのキッチンパネル、シルバーの調理設備、無垢フローリング、茶色い床、白いキッチンカウンター) の写真

サンフランシスコにある高級な中くらいなコンテンポラリースタイルのおしゃれなキッチン (アンダーカウンターシンク、シェーカースタイル扉のキャビネット、白いキャビネット、珪岩カウンター、白いキッチンパネル、セラミックタイルのキッチンパネル、シルバーの調理設備、淡色無垢フローリング、茶色い床、白いキッチンカウンター) の写真
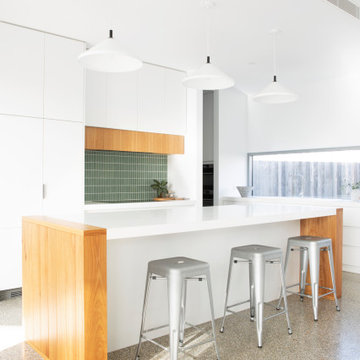
White kitchen featuring timber ends to island bench and timber overhead cupboards. Green Japanese tile splashback and polished concrete floors.
メルボルンにあるお手頃価格の中くらいなモダンスタイルのおしゃれなキッチン (フラットパネル扉のキャビネット、白いキャビネット、緑のキッチンパネル、グレーの床、白いキッチンカウンター、アンダーカウンターシンク、クオーツストーンカウンター、セラミックタイルのキッチンパネル、パネルと同色の調理設備、コンクリートの床) の写真
メルボルンにあるお手頃価格の中くらいなモダンスタイルのおしゃれなキッチン (フラットパネル扉のキャビネット、白いキャビネット、緑のキッチンパネル、グレーの床、白いキッチンカウンター、アンダーカウンターシンク、クオーツストーンカウンター、セラミックタイルのキッチンパネル、パネルと同色の調理設備、コンクリートの床) の写真
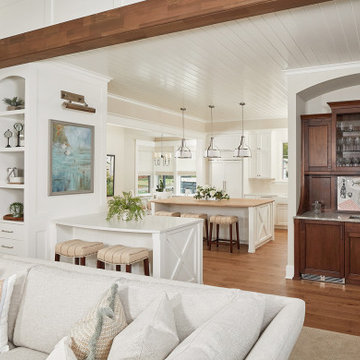
The white kitchen cabinetry was custom built to perfectly fit the space and flow effortlessly into the open living room, complete with cedar beam details on the ceiling. A beautiful, walnut butler’s pantry flanks the kitchen and was built with care to incorporate a special mosaic tile backsplash that was a sentimental piece of history for the homeowners.
L型キッチン (セラミックタイルのキッチンパネル、紫のキャビネット、白いキャビネット、ピンクのキッチンカウンター、白いキッチンカウンター) の写真
1