キッチン (セラミックタイルのキッチンパネル、オレンジのキャビネット) の写真
絞り込み:
資材コスト
並び替え:今日の人気順
写真 121〜128 枚目(全 128 枚)
1/3
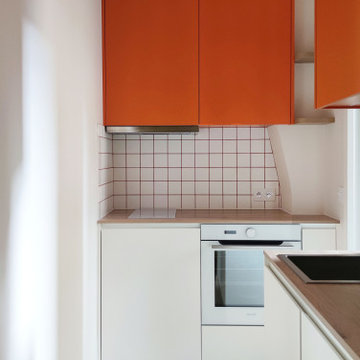
Une cuisine sur mesure bicolore au styles moderne et rétro.
Meubles bas teintés d'un beige lin.
Meubles hauts, teintés d'un orange rétro.
Crédence aux petits carreaux blancs qui créé le lien avec ses joints orangés.
Etagère placage bois EGGER positionnée au centre de la crédence
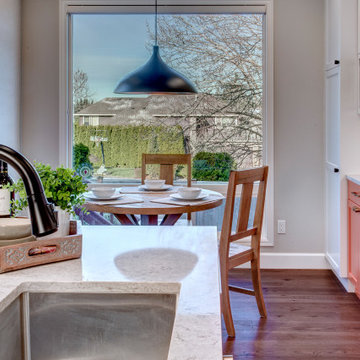
This kitchen was the collaboration of color-loving clients & their Nip Tuck designer to create a space they love everyday. Vivid cabinets are balanced with dark floors, white cabinets, a neutral countertop and a lively yet neutral splash.
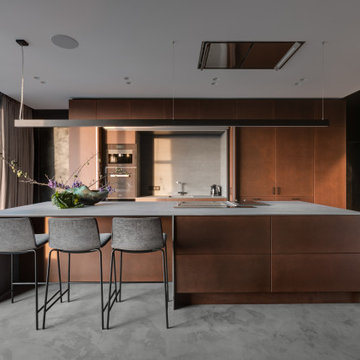
Experience culinary perfection in this meticulously designed kitchen, where bronze-toned cabinetry stands out against a textured stone wall, evoking a blend of urban luxury and natural elegance. A spacious island becomes the centerpiece, adorned with a delicate floral arrangement, while expansive windows draw the city's energy into this sophisticated sanctuary. Every detail, from the streamlined bar stools to the ambient lighting, captures the essence of contemporary refinement.
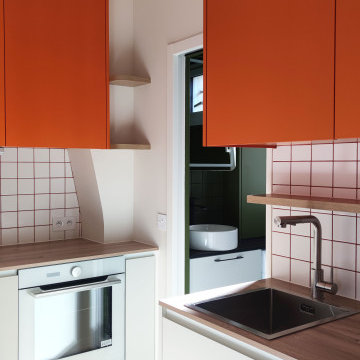
Une cuisine sur mesure bicolore au styles moderne et rétro.
Meubles bas teintés d'un beige lin.
Meubles hauts, teintés d'un orange rétro.
Crédence aux petits carreaux blancs qui créé le lien avec ses joints orangés.
Etagère placage bois EGGER positionnée au centre de la crédence
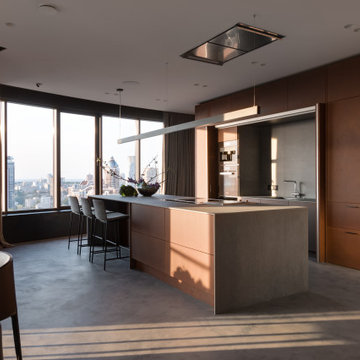
Experience the epitome of modern luxury in this exquisitely designed space, where bronze-hued cabinetry complements a sunlit kitchen island, all set against a backdrop of sweeping city panoramas. The subtle interplay of light and shadow, paired with top-tier appliances and minimalist decor, crafts an atmosphere of sophistication and functionality. From the high-rise vantage, the space invites you to dine, entertain, and live in a realm that truly captures the essence of urban elegance.
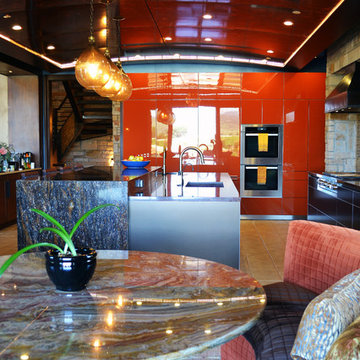
デンバーにあるラグジュアリーな広いコンテンポラリースタイルのおしゃれなキッチン (フラットパネル扉のキャビネット、オレンジのキャビネット、御影石カウンター、マルチカラーのキッチンパネル、セラミックタイルのキッチンパネル) の写真
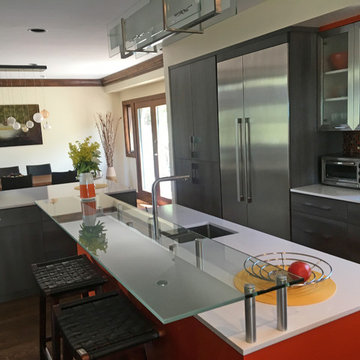
Sleek, modern kitchen remodel. High gloss melamine with textured melamine.
ソルトレイクシティにある高級な広いコンテンポラリースタイルのおしゃれなキッチン (ドロップインシンク、フラットパネル扉のキャビネット、オレンジのキャビネット、珪岩カウンター、マルチカラーのキッチンパネル、セラミックタイルのキッチンパネル、シルバーの調理設備、無垢フローリング) の写真
ソルトレイクシティにある高級な広いコンテンポラリースタイルのおしゃれなキッチン (ドロップインシンク、フラットパネル扉のキャビネット、オレンジのキャビネット、珪岩カウンター、マルチカラーのキッチンパネル、セラミックタイルのキッチンパネル、シルバーの調理設備、無垢フローリング) の写真
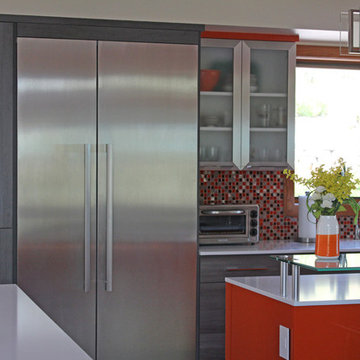
Sleek, modern kitchen remodel. High gloss melamine with textured melamine.
ソルトレイクシティにある高級な広いコンテンポラリースタイルのおしゃれなキッチン (ドロップインシンク、フラットパネル扉のキャビネット、オレンジのキャビネット、珪岩カウンター、マルチカラーのキッチンパネル、セラミックタイルのキッチンパネル、シルバーの調理設備、無垢フローリング) の写真
ソルトレイクシティにある高級な広いコンテンポラリースタイルのおしゃれなキッチン (ドロップインシンク、フラットパネル扉のキャビネット、オレンジのキャビネット、珪岩カウンター、マルチカラーのキッチンパネル、セラミックタイルのキッチンパネル、シルバーの調理設備、無垢フローリング) の写真
キッチン (セラミックタイルのキッチンパネル、オレンジのキャビネット) の写真
7