L型キッチン (セラミックタイルのキッチンパネル、グレーのキャビネット、マルチカラーのキッチンカウンター) の写真
絞り込み:
資材コスト
並び替え:今日の人気順
写真 1〜20 枚目(全 272 枚)
1/5
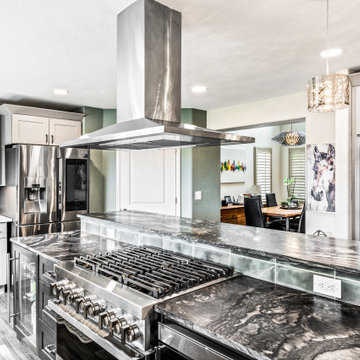
A mixture of glass and solid door Shaker cabinets, upper and lower after full expansion and remodel.
デンバーにある高級な広いトランジショナルスタイルのおしゃれなキッチン (アンダーカウンターシンク、シェーカースタイル扉のキャビネット、グレーのキャビネット、御影石カウンター、緑のキッチンパネル、セラミックタイルのキッチンパネル、シルバーの調理設備、竹フローリング、茶色い床、マルチカラーのキッチンカウンター、窓、グレーと黒) の写真
デンバーにある高級な広いトランジショナルスタイルのおしゃれなキッチン (アンダーカウンターシンク、シェーカースタイル扉のキャビネット、グレーのキャビネット、御影石カウンター、緑のキッチンパネル、セラミックタイルのキッチンパネル、シルバーの調理設備、竹フローリング、茶色い床、マルチカラーのキッチンカウンター、窓、グレーと黒) の写真
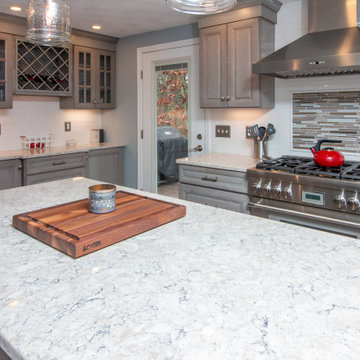
This kitchen remodel was designed by Nicole from our Windham showroom. This remodel features Yorktowne Cabinets with Cherry wood Roma door style (raised panel) and peppercorn (grey) stain finish. It also features LG Viatera Quartz countertop with Aria color and ¼” round edge. The floor is 7 ½” wide planks from Bella Cera from Villa Bella Bergamo with two tone French Oak wood. The tile backsplash is 3x12” white subway tile from APE, Twilight mist mosaic tile accent from Bliss, and 1x12” white mini pencil tile from APE. Other features include Kohler white haven sink and Moen stainless faucet. The cabinet hardware is by Amerock with a variety of knobs and handles in brushed nickel.
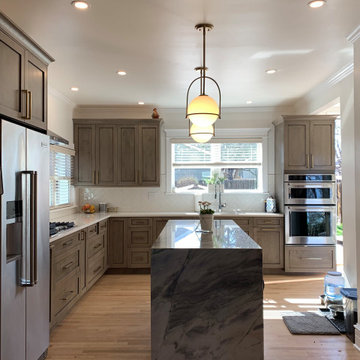
デンバーにある中くらいなミッドセンチュリースタイルのおしゃれなキッチン (アンダーカウンターシンク、シェーカースタイル扉のキャビネット、グレーのキャビネット、珪岩カウンター、白いキッチンパネル、セラミックタイルのキッチンパネル、シルバーの調理設備、淡色無垢フローリング、マルチカラーのキッチンカウンター) の写真
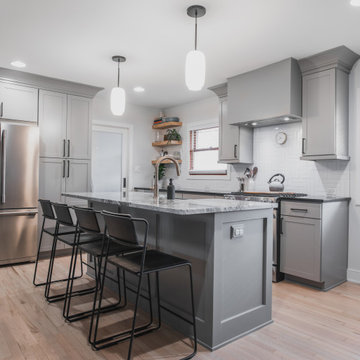
シカゴにあるお手頃価格の中くらいなモダンスタイルのおしゃれなキッチン (エプロンフロントシンク、シェーカースタイル扉のキャビネット、グレーのキャビネット、御影石カウンター、白いキッチンパネル、セラミックタイルのキッチンパネル、シルバーの調理設備、淡色無垢フローリング、マルチカラーのキッチンカウンター) の写真
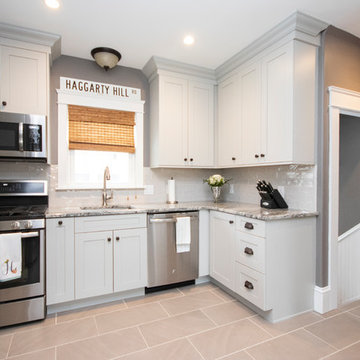
プロビデンスにある高級な小さなトランジショナルスタイルのおしゃれなキッチン (アンダーカウンターシンク、シェーカースタイル扉のキャビネット、グレーのキャビネット、珪岩カウンター、グレーのキッチンパネル、セラミックタイルのキッチンパネル、シルバーの調理設備、セラミックタイルの床、アイランドなし、グレーの床、マルチカラーのキッチンカウンター) の写真

This Orchard Lake kitchen remodel was part of a whole house renovation. The clients wanted a large, open kitchen with room for multiple cooks and a warm, inviting space for entertaining guests and family. A custom Grabill kitchen was designed with professional grade Wolf and Thermador appliances, an oversize island and large windows highlighting the spectacular view of the lake.
Kate Benjamin Photography
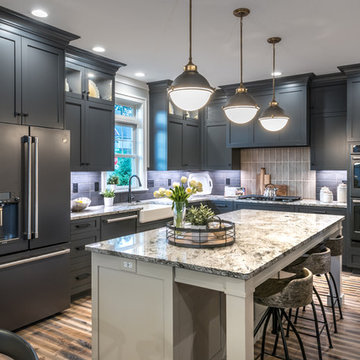
Alan Wycheck Photography
The kitchen features painted cabinetry, grand 8" island, granite countertops and GE Cafe Slate appliances.
他の地域にある中くらいなトラディショナルスタイルのおしゃれなキッチン (エプロンフロントシンク、落し込みパネル扉のキャビネット、グレーのキャビネット、御影石カウンター、グレーのキッチンパネル、セラミックタイルのキッチンパネル、シルバーの調理設備、無垢フローリング、マルチカラーの床、マルチカラーのキッチンカウンター) の写真
他の地域にある中くらいなトラディショナルスタイルのおしゃれなキッチン (エプロンフロントシンク、落し込みパネル扉のキャビネット、グレーのキャビネット、御影石カウンター、グレーのキッチンパネル、セラミックタイルのキッチンパネル、シルバーの調理設備、無垢フローリング、マルチカラーの床、マルチカラーのキッチンカウンター) の写真
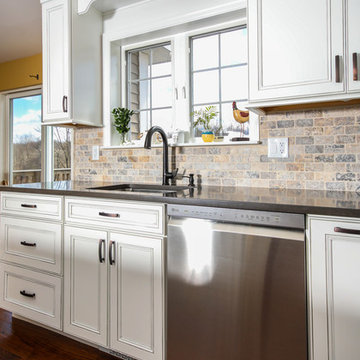
ニューヨークにあるお手頃価格の中くらいなトラディショナルスタイルのおしゃれなキッチン (アンダーカウンターシンク、落し込みパネル扉のキャビネット、グレーのキャビネット、クオーツストーンカウンター、マルチカラーのキッチンパネル、セラミックタイルのキッチンパネル、シルバーの調理設備、濃色無垢フローリング、茶色い床、マルチカラーのキッチンカウンター) の写真
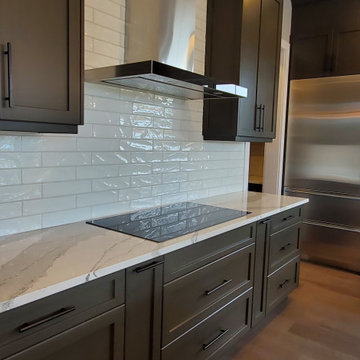
エドモントンにある高級な広いコンテンポラリースタイルのおしゃれなキッチン (アンダーカウンターシンク、シェーカースタイル扉のキャビネット、グレーのキャビネット、クオーツストーンカウンター、白いキッチンパネル、セラミックタイルのキッチンパネル、シルバーの調理設備、無垢フローリング、グレーの床、マルチカラーのキッチンカウンター) の写真
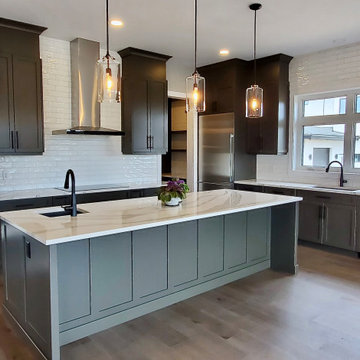
エドモントンにある高級な広いコンテンポラリースタイルのおしゃれなキッチン (アンダーカウンターシンク、シェーカースタイル扉のキャビネット、グレーのキャビネット、クオーツストーンカウンター、白いキッチンパネル、セラミックタイルのキッチンパネル、シルバーの調理設備、無垢フローリング、グレーの床、マルチカラーのキッチンカウンター) の写真
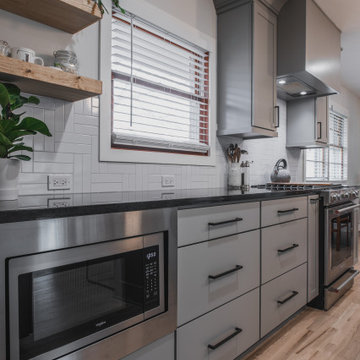
シカゴにあるお手頃価格の中くらいなモダンスタイルのおしゃれなキッチン (エプロンフロントシンク、シェーカースタイル扉のキャビネット、グレーのキャビネット、御影石カウンター、白いキッチンパネル、セラミックタイルのキッチンパネル、シルバーの調理設備、淡色無垢フローリング、マルチカラーのキッチンカウンター) の写真
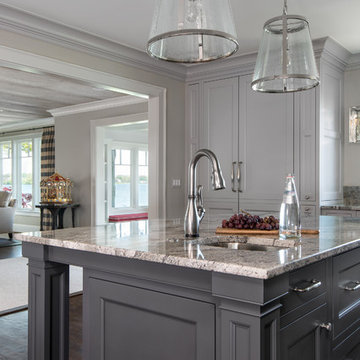
A custom Grabill kitchen was designed with professional grade Wolf and Thermador appliances for an enjoyable cooking and dining experience.
Kate Benjamin Photography
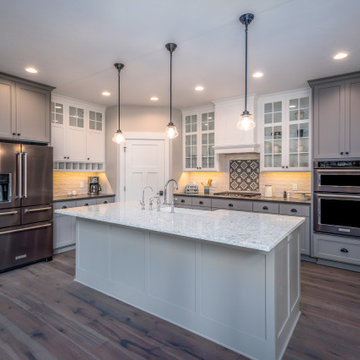
Contemporary kitchen with granite countertops and ceramic tile backsplash. Corner pantry
他の地域にある広いコンテンポラリースタイルのおしゃれなキッチン (シングルシンク、落し込みパネル扉のキャビネット、グレーのキャビネット、御影石カウンター、白いキッチンパネル、セラミックタイルのキッチンパネル、シルバーの調理設備、無垢フローリング、マルチカラーのキッチンカウンター) の写真
他の地域にある広いコンテンポラリースタイルのおしゃれなキッチン (シングルシンク、落し込みパネル扉のキャビネット、グレーのキャビネット、御影石カウンター、白いキッチンパネル、セラミックタイルのキッチンパネル、シルバーの調理設備、無垢フローリング、マルチカラーのキッチンカウンター) の写真
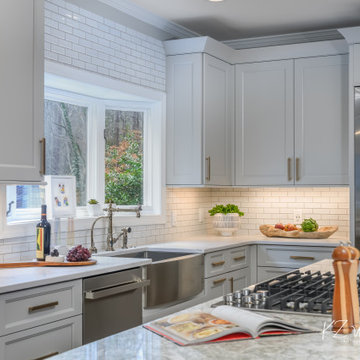
A Typical Peninsula Kitchen to a Large Island Format
for Entertaining and Cooking
アトランタにある高級な広いコンテンポラリースタイルのおしゃれなキッチン (エプロンフロントシンク、落し込みパネル扉のキャビネット、グレーのキャビネット、珪岩カウンター、白いキッチンパネル、セラミックタイルのキッチンパネル、シルバーの調理設備、無垢フローリング、茶色い床、マルチカラーのキッチンカウンター) の写真
アトランタにある高級な広いコンテンポラリースタイルのおしゃれなキッチン (エプロンフロントシンク、落し込みパネル扉のキャビネット、グレーのキャビネット、珪岩カウンター、白いキッチンパネル、セラミックタイルのキッチンパネル、シルバーの調理設備、無垢フローリング、茶色い床、マルチカラーのキッチンカウンター) の写真
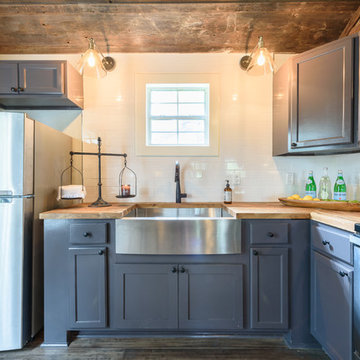
Jennifer Egoavil Design
All photos © Mike Healey Photography
ダラスにある低価格の中くらいなラスティックスタイルのおしゃれなキッチン (エプロンフロントシンク、落し込みパネル扉のキャビネット、グレーのキャビネット、木材カウンター、白いキッチンパネル、セラミックタイルのキッチンパネル、シルバーの調理設備、濃色無垢フローリング、アイランドなし、茶色い床、マルチカラーのキッチンカウンター) の写真
ダラスにある低価格の中くらいなラスティックスタイルのおしゃれなキッチン (エプロンフロントシンク、落し込みパネル扉のキャビネット、グレーのキャビネット、木材カウンター、白いキッチンパネル、セラミックタイルのキッチンパネル、シルバーの調理設備、濃色無垢フローリング、アイランドなし、茶色い床、マルチカラーのキッチンカウンター) の写真
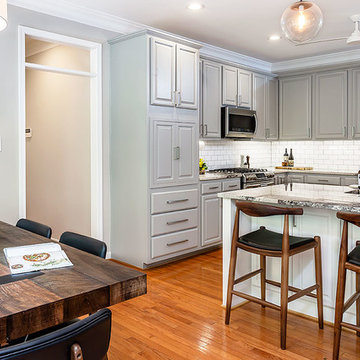
Photography Anna Tharrington
リッチモンドにある高級な中くらいなトランジショナルスタイルのおしゃれなキッチン (エプロンフロントシンク、グレーのキャビネット、御影石カウンター、白いキッチンパネル、セラミックタイルのキッチンパネル、シルバーの調理設備、無垢フローリング、茶色い床、マルチカラーのキッチンカウンター) の写真
リッチモンドにある高級な中くらいなトランジショナルスタイルのおしゃれなキッチン (エプロンフロントシンク、グレーのキャビネット、御影石カウンター、白いキッチンパネル、セラミックタイルのキッチンパネル、シルバーの調理設備、無垢フローリング、茶色い床、マルチカラーのキッチンカウンター) の写真
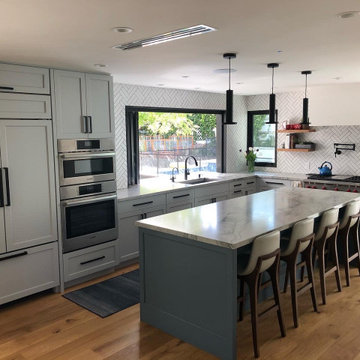
ロサンゼルスにある高級な中くらいなコンテンポラリースタイルのおしゃれなキッチン (アンダーカウンターシンク、シェーカースタイル扉のキャビネット、グレーのキャビネット、珪岩カウンター、白いキッチンパネル、セラミックタイルのキッチンパネル、パネルと同色の調理設備、無垢フローリング、茶色い床、マルチカラーのキッチンカウンター) の写真
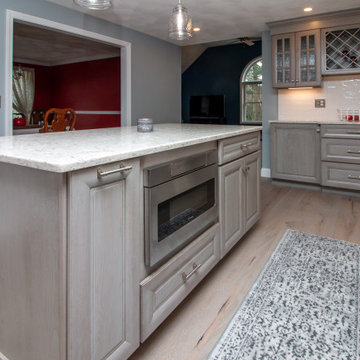
This kitchen remodel was designed by Nicole from our Windham showroom. This remodel features Yorktowne Cabinets with Cherry wood Roma door style (raised panel) and peppercorn (grey) stain finish. It also features LG Viatera Quartz countertop with Aria color and ¼” round edge. The floor is 7 ½” wide planks from Bella Cera from Villa Bella Bergamo with two tone French Oak wood. The tile backsplash is 3x12” white subway tile from APE, Twilight mist mosaic tile accent from Bliss, and 1x12” white mini pencil tile from APE. Other features include Kohler white haven sink and Moen stainless faucet. The cabinet hardware is by Amerock with a variety of knobs and handles in brushed nickel.
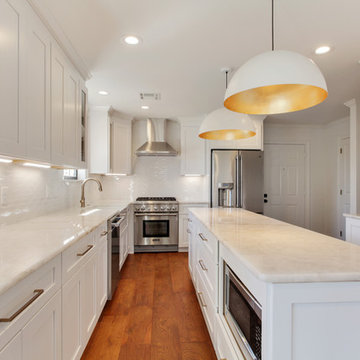
Beautiful Metairie home recently renovated by Dixie Construction, LLC. The project included a full kitchen renovation complete with a new layout, cabinetry, appliances, plumbing fixtures, hardware and lighting.
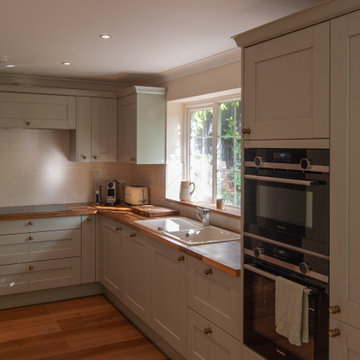
New Kitchen
ロンドンにあるお手頃価格の小さなラスティックスタイルのおしゃれなキッチン (シングルシンク、落し込みパネル扉のキャビネット、グレーのキャビネット、木材カウンター、グレーのキッチンパネル、セラミックタイルのキッチンパネル、黒い調理設備、磁器タイルの床、アイランドなし、マルチカラーの床、マルチカラーのキッチンカウンター) の写真
ロンドンにあるお手頃価格の小さなラスティックスタイルのおしゃれなキッチン (シングルシンク、落し込みパネル扉のキャビネット、グレーのキャビネット、木材カウンター、グレーのキッチンパネル、セラミックタイルのキッチンパネル、黒い調理設備、磁器タイルの床、アイランドなし、マルチカラーの床、マルチカラーのキッチンカウンター) の写真
L型キッチン (セラミックタイルのキッチンパネル、グレーのキャビネット、マルチカラーのキッチンカウンター) の写真
1