キッチン (セラミックタイルのキッチンパネル、茶色いキャビネット、フラットパネル扉のキャビネット、エプロンフロントシンク、トリプルシンク) の写真
絞り込み:
資材コスト
並び替え:今日の人気順
写真 1〜20 枚目(全 74 枚)

オレンジカウンティにある高級な中くらいな北欧スタイルのおしゃれなキッチン (エプロンフロントシンク、フラットパネル扉のキャビネット、茶色いキャビネット、クオーツストーンカウンター、白いキッチンパネル、セラミックタイルのキッチンパネル、シルバーの調理設備、淡色無垢フローリング、茶色い床、白いキッチンカウンター、三角天井) の写真

For years, Jen wanted to cook and bake in a kitchen where she could hone her substantial talents as a professional chef. Her small kitchen was not up to the task. When she was ready to build, she enlisted Shelter Architecture to design a space that is both exquisite and functional. Interior photos by Kevin Healy, before and after outdoor sequential photos by Greg Schmidt. Lower deck, handrail and interior pipe rail shelving by the homeowner.

This beautiful galley kitchen features beautiful grey washed cabinetry, quartz countertops, an apron front sink and professional grade appliances.
シカゴにある広いトランジショナルスタイルのおしゃれなキッチン (エプロンフロントシンク、フラットパネル扉のキャビネット、珪岩カウンター、グレーのキッチンパネル、セラミックタイルのキッチンパネル、濃色無垢フローリング、アイランドなし、茶色い床、茶色いキッチンカウンター、茶色いキャビネット、パネルと同色の調理設備) の写真
シカゴにある広いトランジショナルスタイルのおしゃれなキッチン (エプロンフロントシンク、フラットパネル扉のキャビネット、珪岩カウンター、グレーのキッチンパネル、セラミックタイルのキッチンパネル、濃色無垢フローリング、アイランドなし、茶色い床、茶色いキッチンカウンター、茶色いキャビネット、パネルと同色の調理設備) の写真
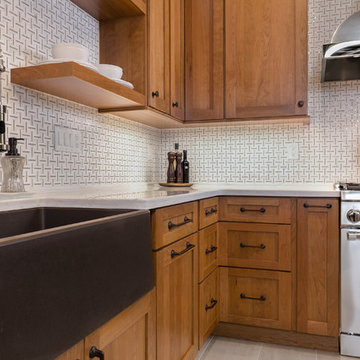
Cabinets by Showplace Wood Products
Photography by Travis Beauchene - Studio Three Beau
Perimeter-
Cherry Sienna Satin in the Pierce SP 275 Door Style FPH
Countertop is Corian Solid Surface in Sandstorm
Schaub Northport Hardware in Ancient Bronze
Blanco Farmhouse Sink in Café Brown
Custom Vent-a-Hood Stainless Hood
Jeffrey Court tile Grand Central collection in the color Empire Beige
Island-
Maple Pure White Satin in the Arlington SP Door Style
Countertop is Cambria Oakmoor and Grothouse Flat Grain Zebrawood with Waterfall Legs
Schaub Northport Hardware in Brushed Bronze
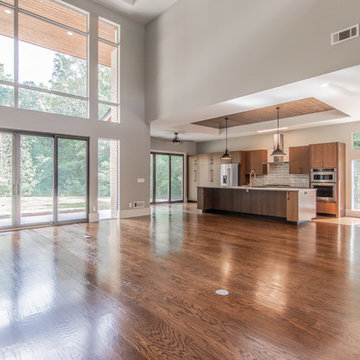
アトランタにある高級な広いモダンスタイルのおしゃれなアイランドキッチン (エプロンフロントシンク、フラットパネル扉のキャビネット、茶色いキャビネット、クオーツストーンカウンター、グレーのキッチンパネル、セラミックタイルのキッチンパネル、シルバーの調理設備、濃色無垢フローリング、茶色い床、グレーのキッチンカウンター) の写真
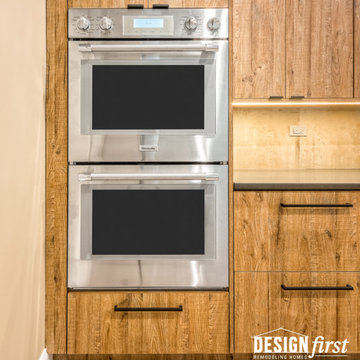
Escape to a world all your own with this custom Kitchen which includes custom DESIGNfirst original flat panel cabinets. Paired perfectly with black stainless hardware, and dark leather engineered quartz countertops.
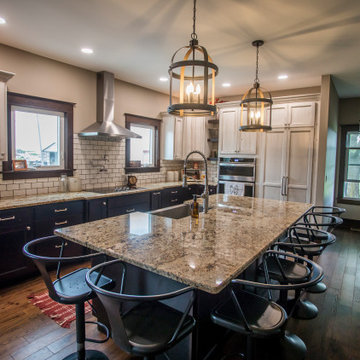
The clients wanted space for 6 seats around the island with plenty of counter space for entertaining. Our designer added a special feature... a hidden pantry with a coffee bar! Floating shelves, specialty pullouts, and some extra charming details brought this space in a turn-of-the-century farmhouse to new life.
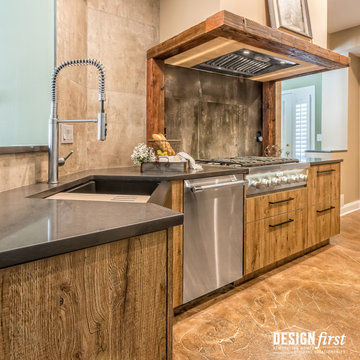
Escape to a world all your own with this custom Kitchen which includes custom DESIGNfirst original flat panel cabinets. Paired perfectly with black stainless hardware, and dark leather engineered quartz countertops.
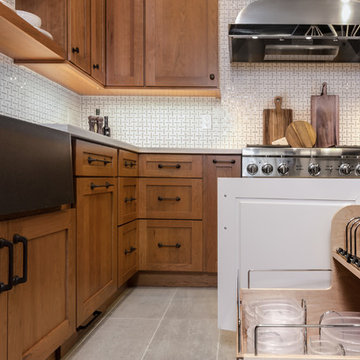
Cabinets by Showplace Wood Products
Photography by Travis Beauchene - Studio Three Beau
Perimeter-
Cherry Sienna Satin in the Pierce SP 275 Door Style FPH
Countertop is Corian Solid Surface in Sandstorm
Schaub Northport Hardware in Ancient Bronze
Blanco Farmhouse Sink in Café Brown
Custom Vent-a-Hood Stainless Hood
Jeffrey Court tile Grand Central collection in the color Empire Beige
Island-
Maple Pure White Satin in the Arlington SP Door Style
Countertop is Cambria Oakmoor and Grothouse Flat Grain Zebrawood with Waterfall Legs
Schaub Northport Hardware in Brushed Bronze
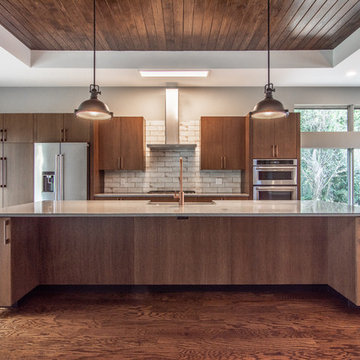
アトランタにある高級な広いモダンスタイルのおしゃれなアイランドキッチン (エプロンフロントシンク、フラットパネル扉のキャビネット、茶色いキャビネット、クオーツストーンカウンター、グレーのキッチンパネル、セラミックタイルのキッチンパネル、シルバーの調理設備、濃色無垢フローリング、茶色い床、グレーのキッチンカウンター) の写真
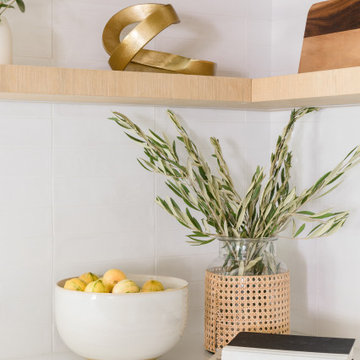
オレンジカウンティにある高級な中くらいな北欧スタイルのおしゃれなキッチン (エプロンフロントシンク、フラットパネル扉のキャビネット、茶色いキャビネット、クオーツストーンカウンター、白いキッチンパネル、セラミックタイルのキッチンパネル、シルバーの調理設備、淡色無垢フローリング、茶色い床、白いキッチンカウンター、三角天井) の写真
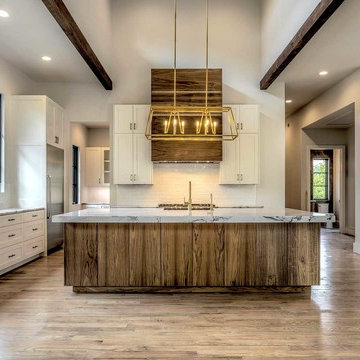
ヒューストンにある高級な中くらいなモダンスタイルのおしゃれなキッチン (エプロンフロントシンク、フラットパネル扉のキャビネット、茶色いキャビネット、珪岩カウンター、白いキッチンパネル、セラミックタイルのキッチンパネル、シルバーの調理設備、無垢フローリング、茶色い床、白いキッチンカウンター) の写真
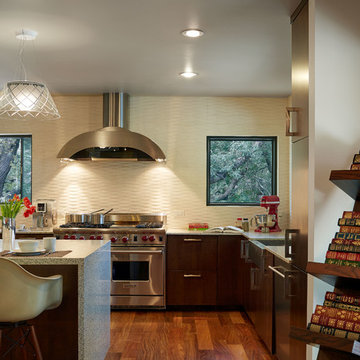
Dror Baldinger
オースティンにある中くらいなコンテンポラリースタイルのおしゃれなキッチン (エプロンフロントシンク、フラットパネル扉のキャビネット、茶色いキャビネット、人工大理石カウンター、白いキッチンパネル、セラミックタイルのキッチンパネル、シルバーの調理設備、淡色無垢フローリング) の写真
オースティンにある中くらいなコンテンポラリースタイルのおしゃれなキッチン (エプロンフロントシンク、フラットパネル扉のキャビネット、茶色いキャビネット、人工大理石カウンター、白いキッチンパネル、セラミックタイルのキッチンパネル、シルバーの調理設備、淡色無垢フローリング) の写真
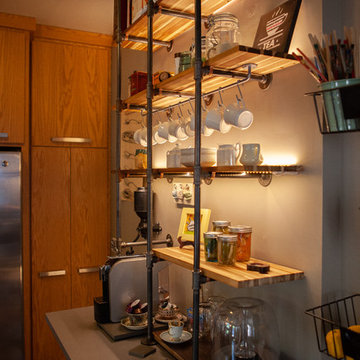
For years, Jen wanted to cook and bake in a kitchen where she could hone her substantial talents as a professional chef. Her small kitchen was not up to the task. When she was ready to build, she enlisted Shelter Architecture to design a space that is both exquisite and functional. Interior photos by Kevin Healy, before and after outdoor sequential photos by Greg Schmidt. Lower deck, handrail and interior pipe rail shelving by the homeowner.
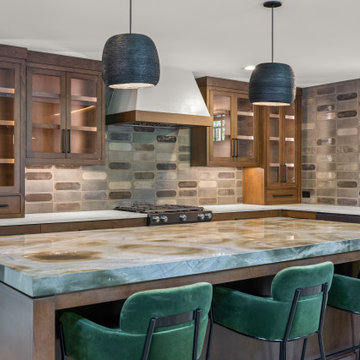
Pool house with a sophisticated and modern custom kitchen featuring a large kitchen island with gorgeous blue and green Quartzite mitered edge countertops and green velvet bar stools, full overlay maple cabinets with modern slab style doors and large modern black pulls, white honed Quartz countertops with a contemporary and playful backsplash in a glossy-matte mix of grey 4”x12” tiles, a concrete farmhouse sink, high-end appliances, and stained concrete floors.
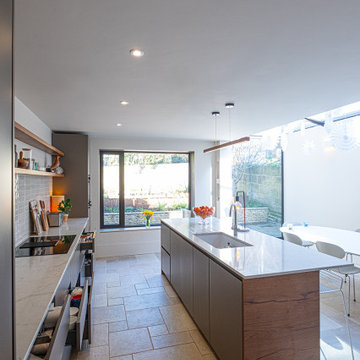
This classic Bath house was given a complete renovation, including rear and side extensions. The north-facing kitchen and living space was given large windows and beautiful oversized pivot glass door onto the garden. This brings bring light and warmth into the space. The differing ceiling heights of the space is used to create zones within the room: living, kitchen and dining.
The materials and colours were carefully chosen to complement the warmth of the building's Bath stone. A modern, handleless kitchen style sits beautifully next to the traditional Victorian building.
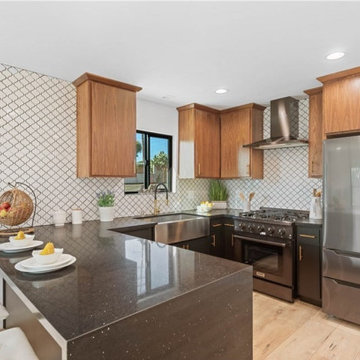
This completely renovated single-level contemporary home features 4 bedroom, 2 bath, approx. 1,461 sq ft. The open floorplan offers high quality finishes throughout: quartz countertops, beautiful wood flooring, upgraded appliances, decorative stone backsplash, recessed lighting, built-in wine bar and more. The master bedroom features an ensuite bathroom, dual sinks, custom stone shower enclosure, and walk-in closet. The spacious exterior offers a welcoming front deck, rear yard, 2 car garage, new light fixtures and freshly painted exterior.
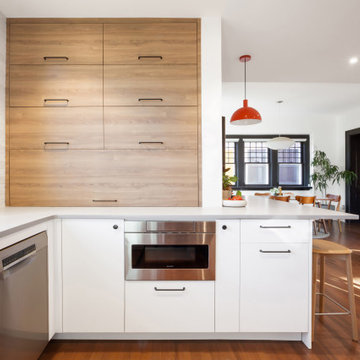
Kitchen view from dining room includes oak flooring, glazed ceramic tile backsplash wall, white + walnut cabinets, grey quartz top, bar counter, and colorful accents - Scandinavian-Craftsman Interior - Indianapolis, Indiana - HAUS | Architecture For Modern Lifestyles, Christopher Short, Architect, WERK | Building Modern, Construction Managers, Custom Builders
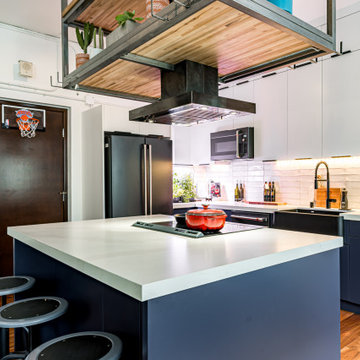
ロサンゼルスにあるインダストリアルスタイルのおしゃれなキッチン (エプロンフロントシンク、フラットパネル扉のキャビネット、茶色いキャビネット、クオーツストーンカウンター、白いキッチンパネル、セラミックタイルのキッチンパネル、黒い調理設備、無垢フローリング、茶色い床、白いキッチンカウンター) の写真
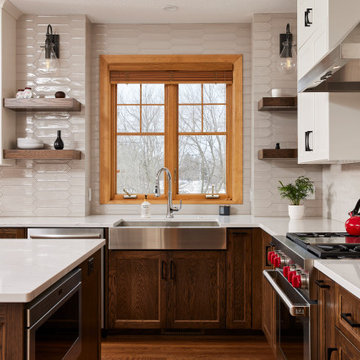
Note the 2-tone cabinets and in-island microwave drawer.
Backspalsh —BROC Oasis -FLOTG10-312P - Tender Gray
CABINETS— White oak flat panel doors with inside 45-degree bevel edge detail and soft close hinge
キッチン (セラミックタイルのキッチンパネル、茶色いキャビネット、フラットパネル扉のキャビネット、エプロンフロントシンク、トリプルシンク) の写真
1